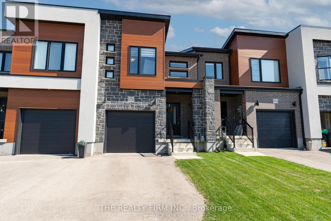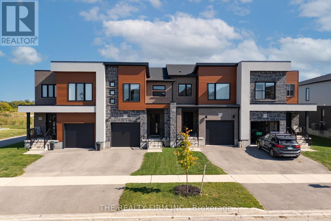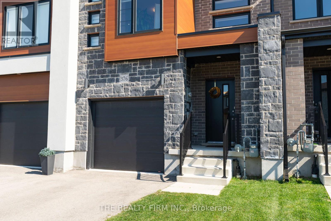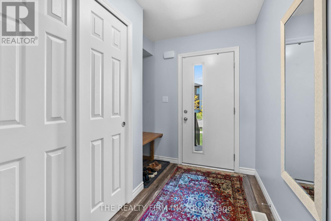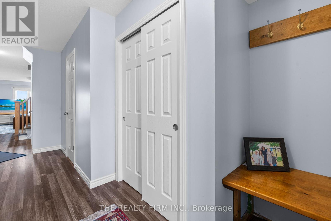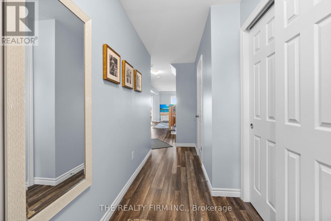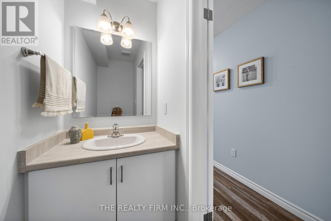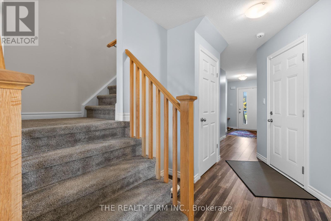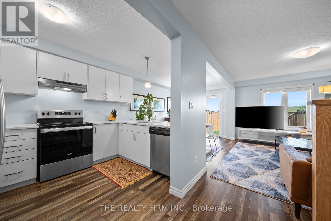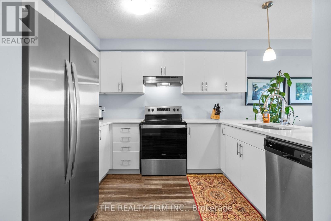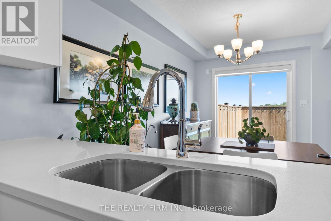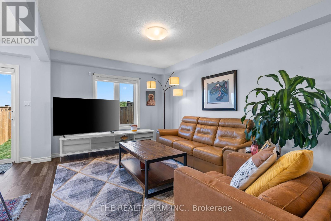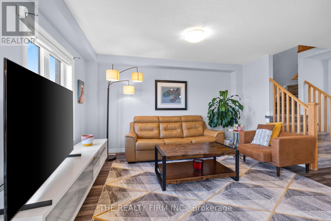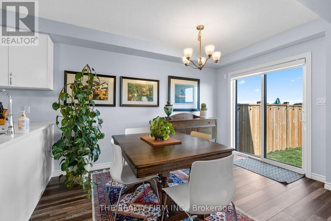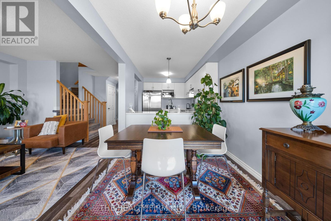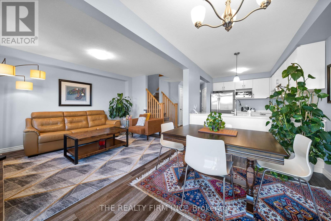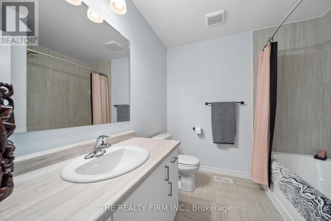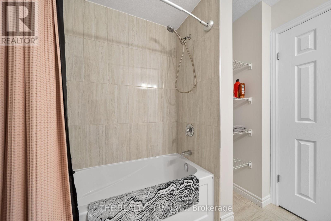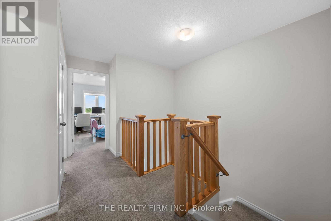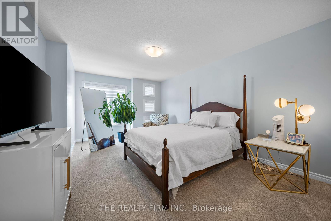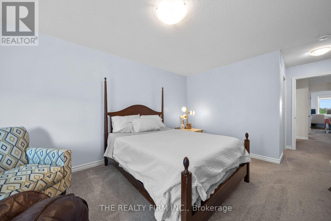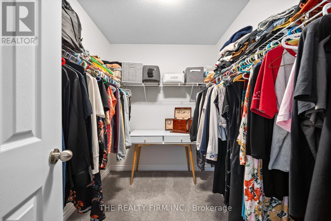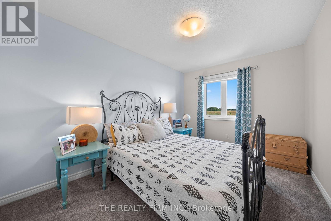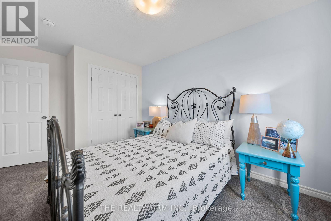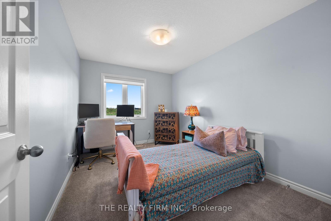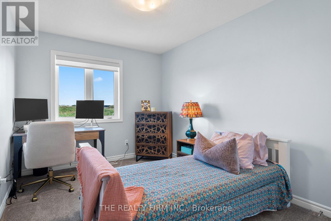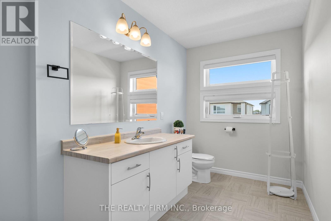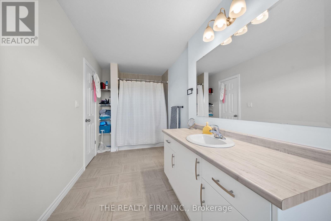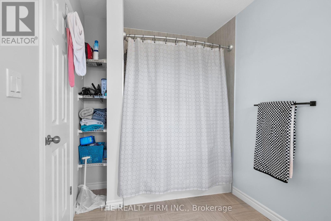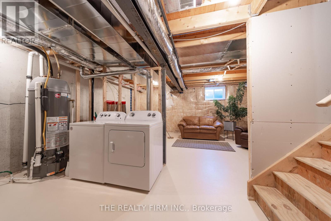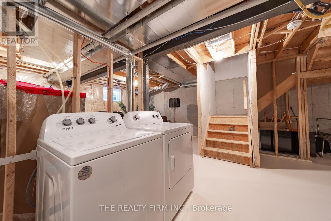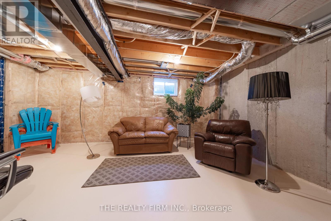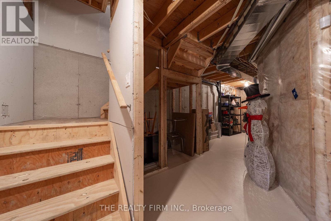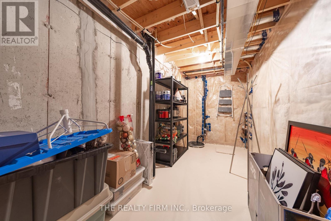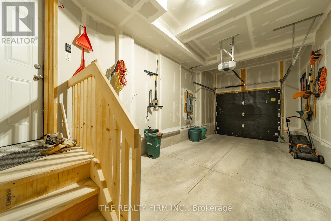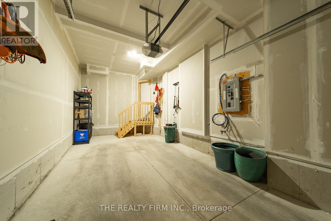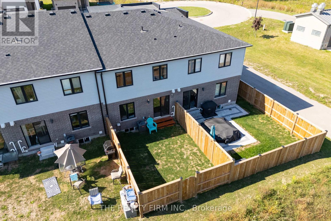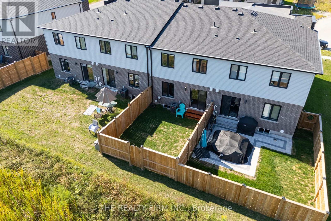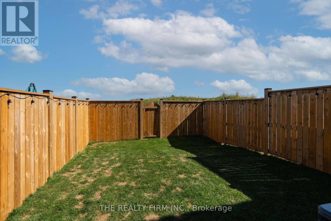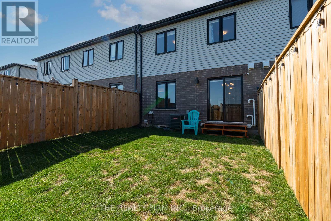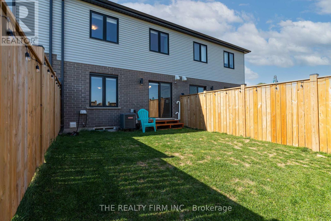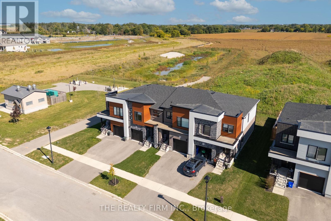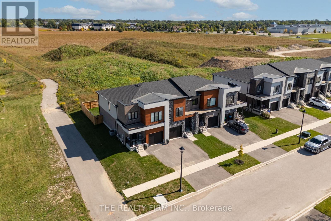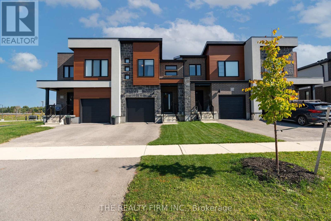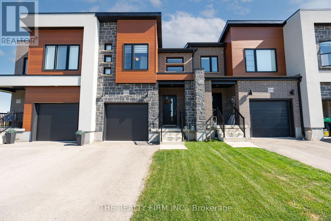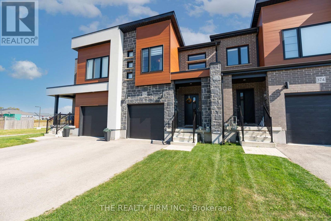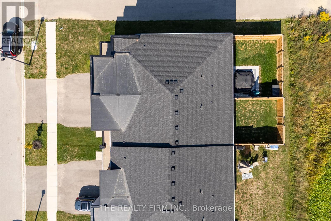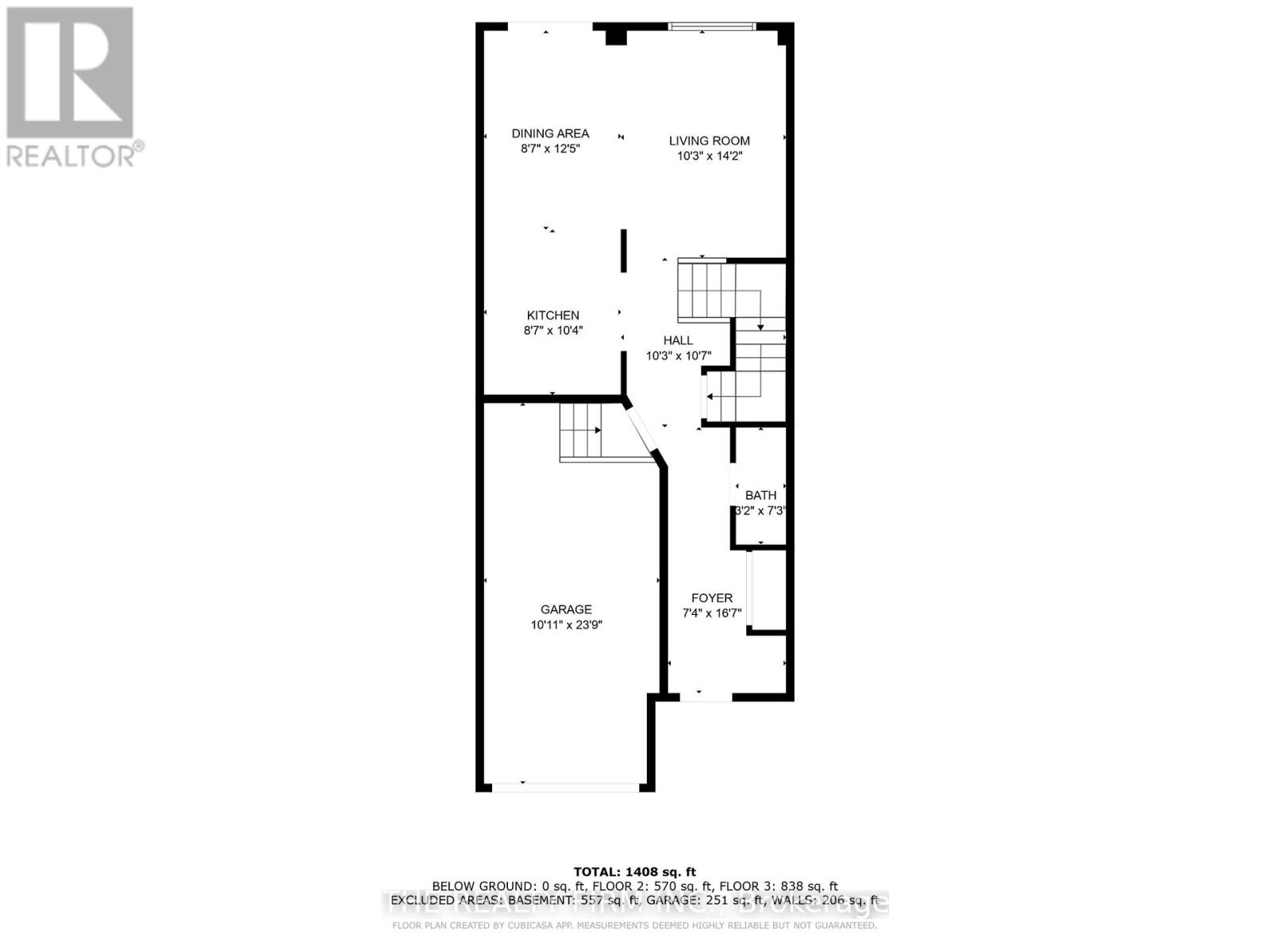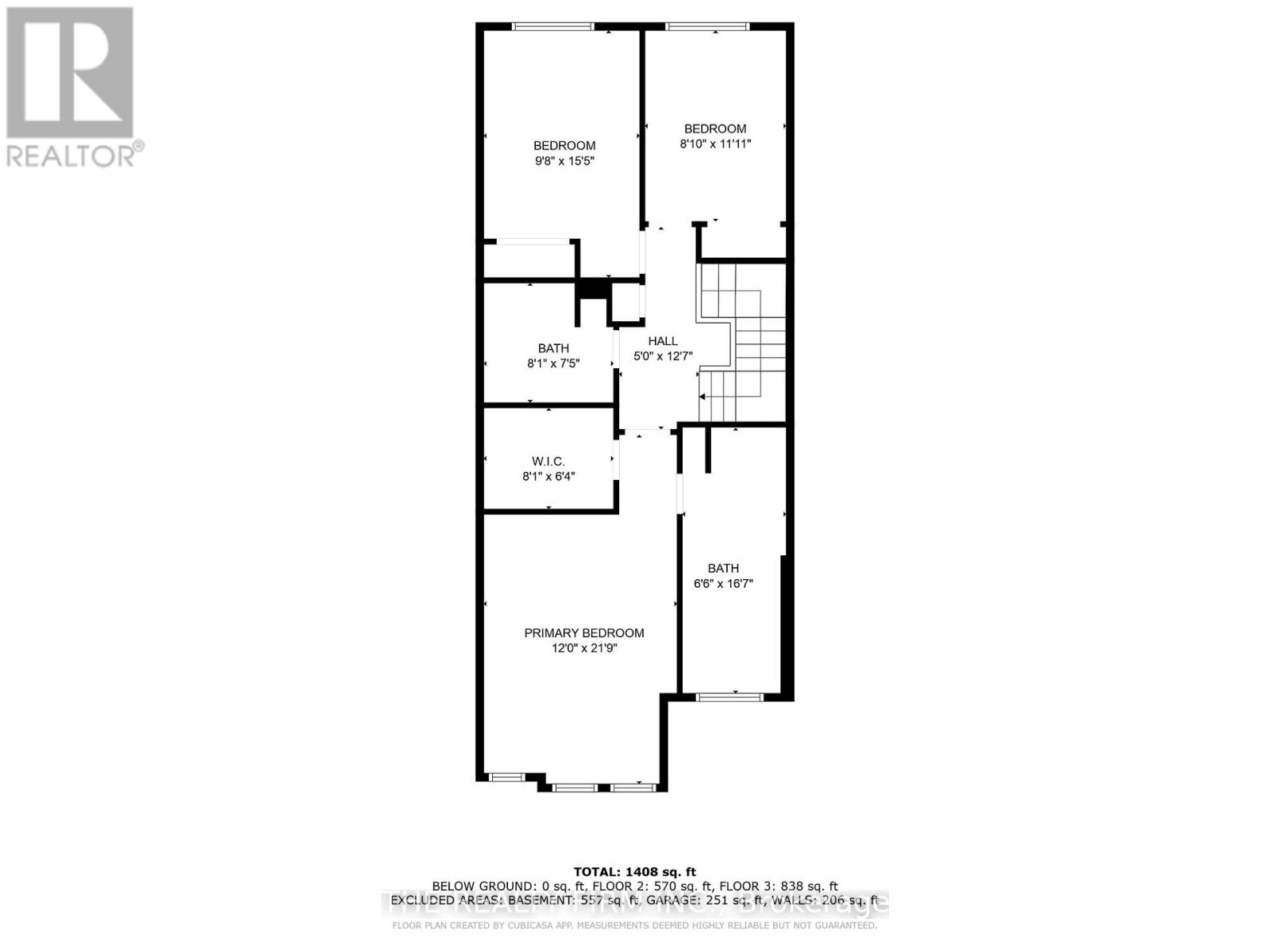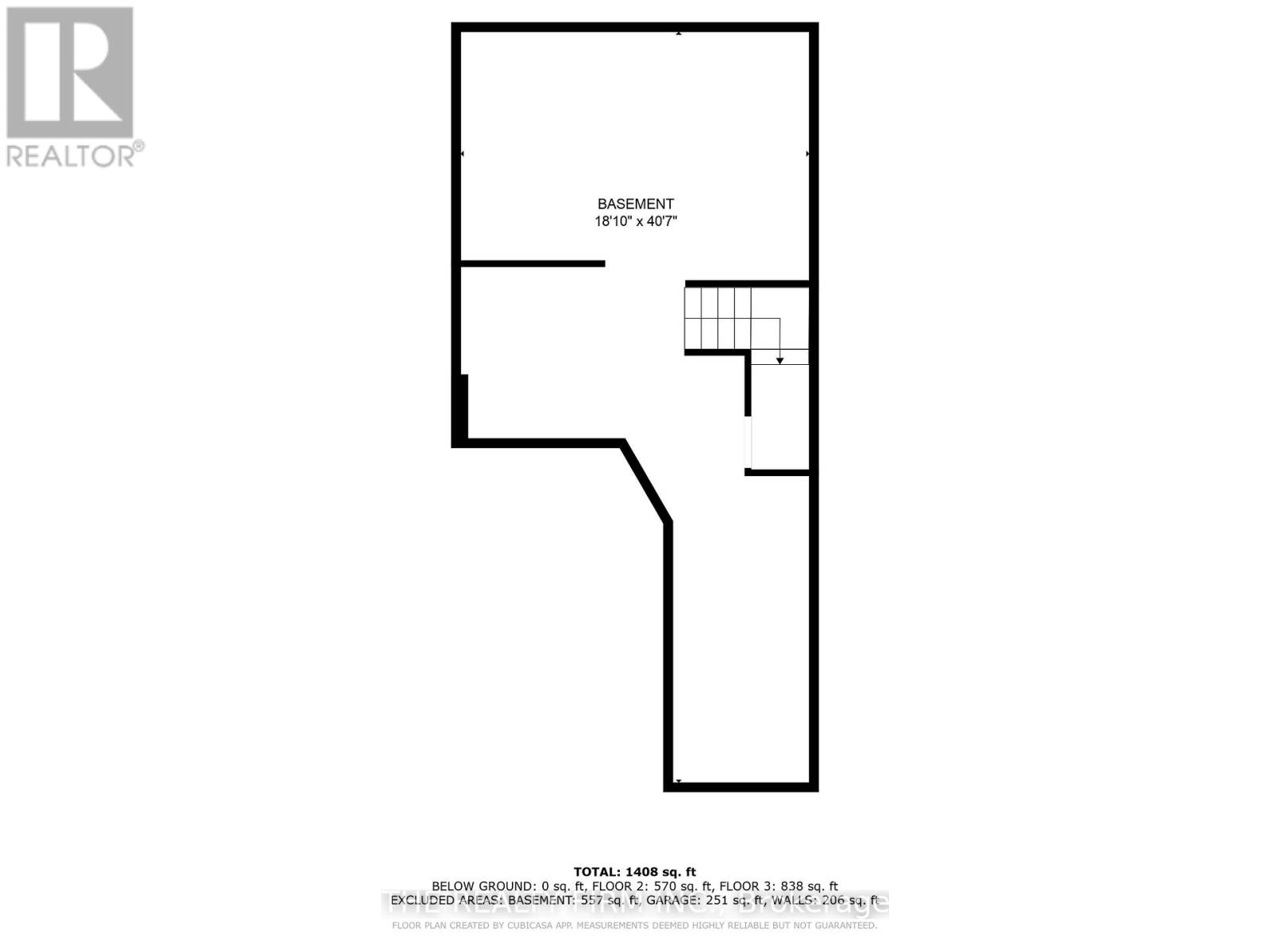376 Bradshaw Drive, Stratford, Ontario N5A 0K2 (28870706)
376 Bradshaw Drive Stratford, Ontario N5A 0K2
$579,900
This stunning and contemporary townhome in the desirable Stratford Community, constructed by Glenview Homes, is a freehold condo with no condo fees. The residence radiates elegance and offers a well-designed modern layout. Features include expansive windows, sun-drenched bedrooms, ample storage space, and numerous upscale details such as upgraded kitchen cabinets with quartz countertops and stainless steel appliances. Enjoy the convenience of an attached garage with direct access from the main floor, along with a private driveway. This move-in ready property combines luxury and practicality without any condo fees. Don't mis this fabulous home. (id:60297)
Property Details
| MLS® Number | X12407404 |
| Property Type | Single Family |
| Community Name | Stratford |
| EquipmentType | Water Heater |
| Features | Flat Site, Dry |
| ParkingSpaceTotal | 2 |
| RentalEquipmentType | Water Heater |
Building
| BathroomTotal | 3 |
| BedroomsAboveGround | 3 |
| BedroomsTotal | 3 |
| Age | 0 To 5 Years |
| Appliances | Water Heater - Tankless, All, Dishwasher, Dryer, Hood Fan, Stove, Washer |
| BasementDevelopment | Unfinished |
| BasementType | N/a (unfinished) |
| ConstructionStyleAttachment | Attached |
| CoolingType | Central Air Conditioning |
| ExteriorFinish | Brick, Vinyl Siding |
| FireProtection | Smoke Detectors |
| FoundationType | Poured Concrete |
| HalfBathTotal | 1 |
| HeatingFuel | Natural Gas |
| HeatingType | Forced Air |
| StoriesTotal | 2 |
| SizeInterior | 1100 - 1500 Sqft |
| Type | Row / Townhouse |
| UtilityWater | Municipal Water |
Parking
| Attached Garage | |
| Garage | |
| Inside Entry |
Land
| Acreage | No |
| LandscapeFeatures | Landscaped |
| SizeDepth | 98 Ft ,4 In |
| SizeFrontage | 19 Ft ,8 In |
| SizeIrregular | 19.7 X 98.4 Ft |
| SizeTotalText | 19.7 X 98.4 Ft|under 1/2 Acre |
| ZoningDescription | R4(2)-20(h1) |
Rooms
| Level | Type | Length | Width | Dimensions |
|---|---|---|---|---|
| Second Level | Primary Bedroom | 3 m | 5 m | 3 m x 5 m |
| Second Level | Bedroom 2 | 3 m | 3 m | 3 m x 3 m |
| Second Level | Bedroom 3 | 2 m | 3 m | 2 m x 3 m |
| Main Level | Living Room | 3 m | 4 m | 3 m x 4 m |
| Main Level | Dining Room | 2 m | 3 m | 2 m x 3 m |
| Main Level | Kitchen | 2 m | 3 m | 2 m x 3 m |
https://www.realtor.ca/real-estate/28870706/376-bradshaw-drive-stratford-stratford
Interested?
Contact us for more information
Myla Theresa George
Salesperson
Angee George
Salesperson
THINKING OF SELLING or BUYING?
We Get You Moving!
Contact Us

About Steve & Julia
With over 40 years of combined experience, we are dedicated to helping you find your dream home with personalized service and expertise.
© 2025 Wiggett Properties. All Rights Reserved. | Made with ❤️ by Jet Branding
