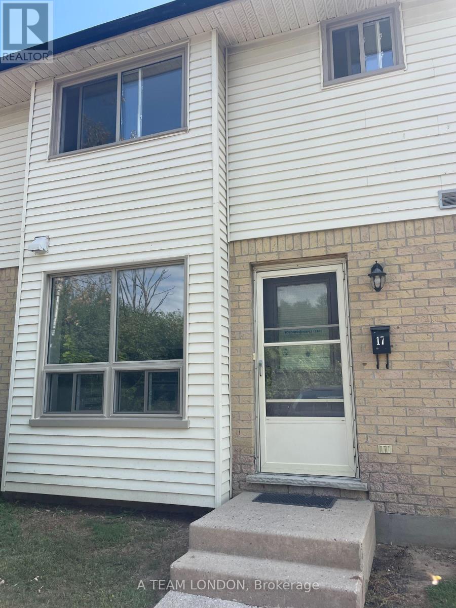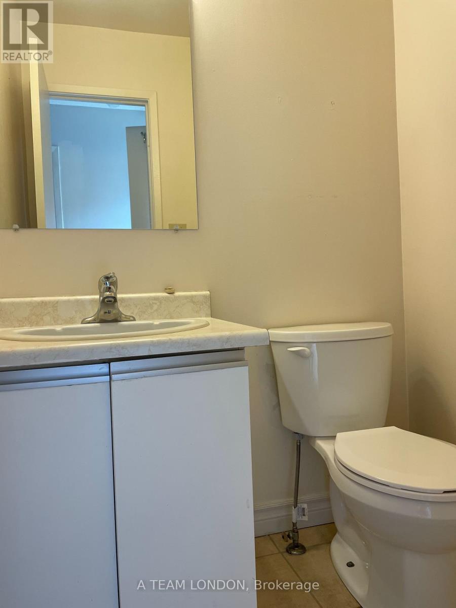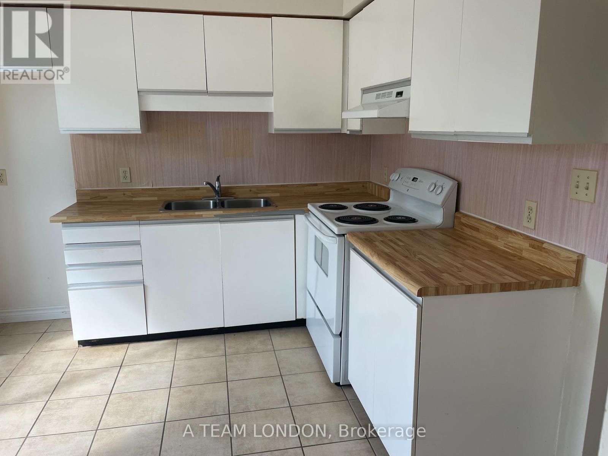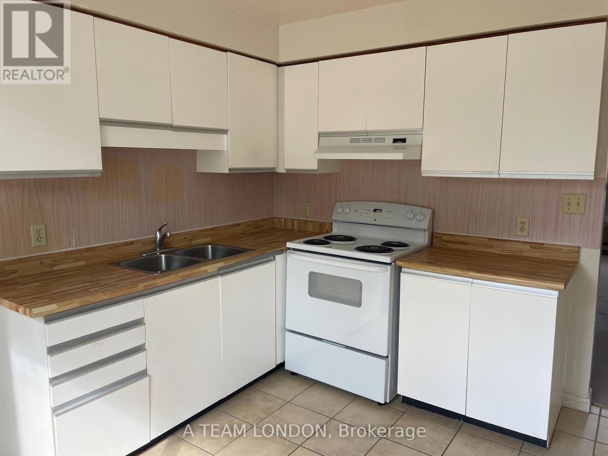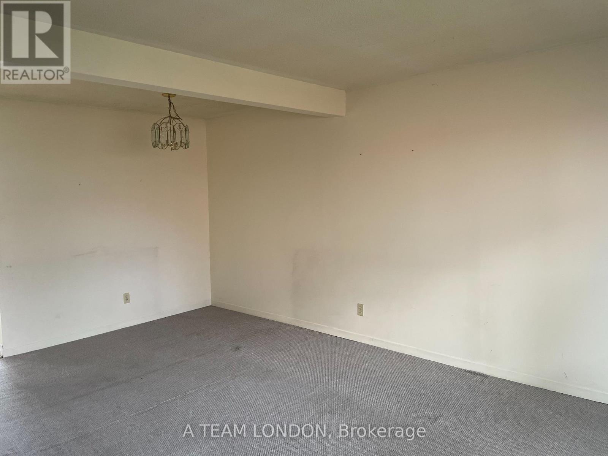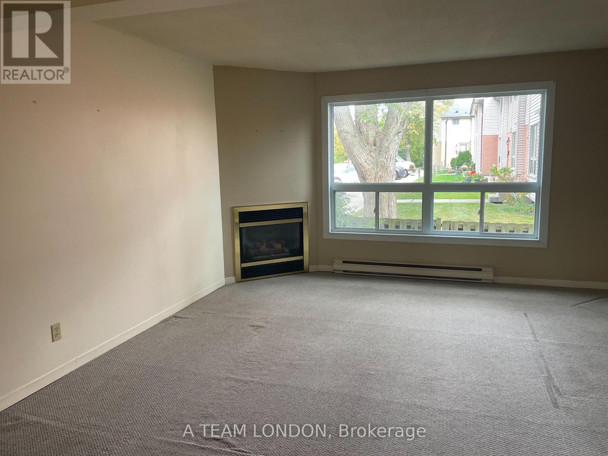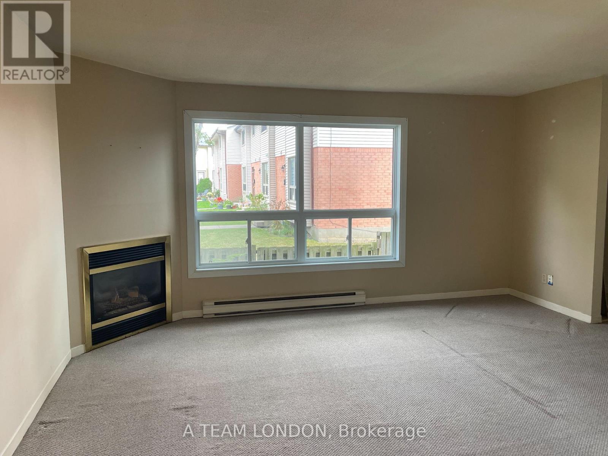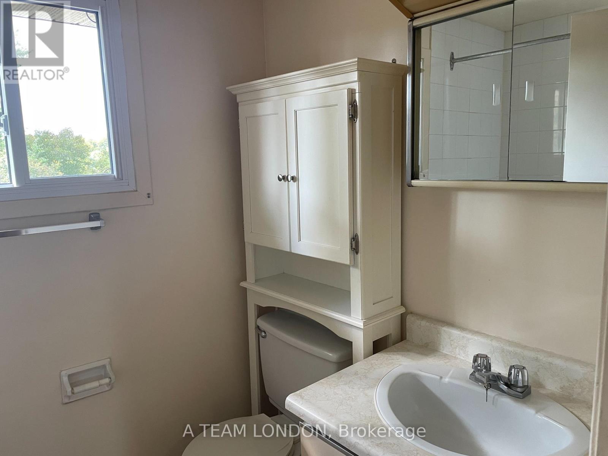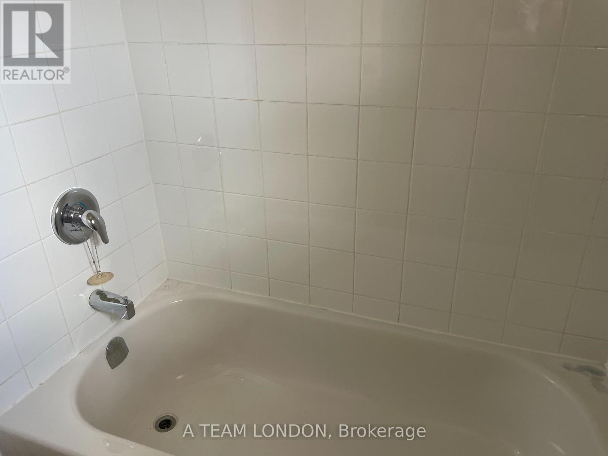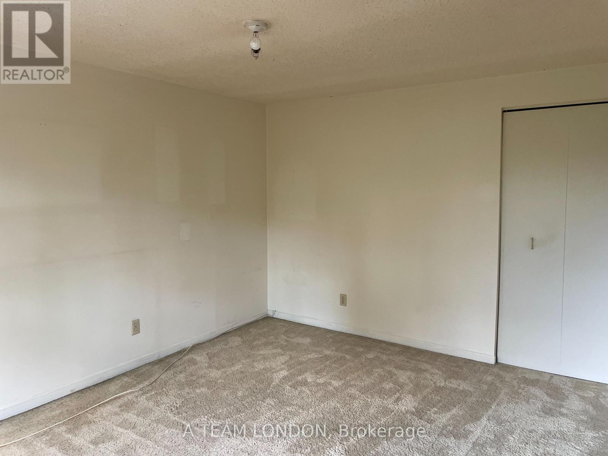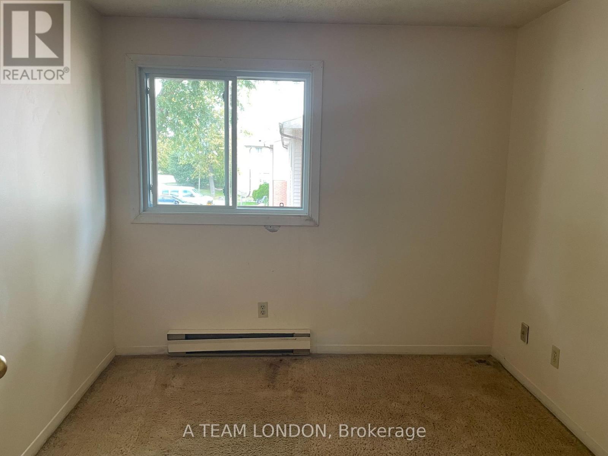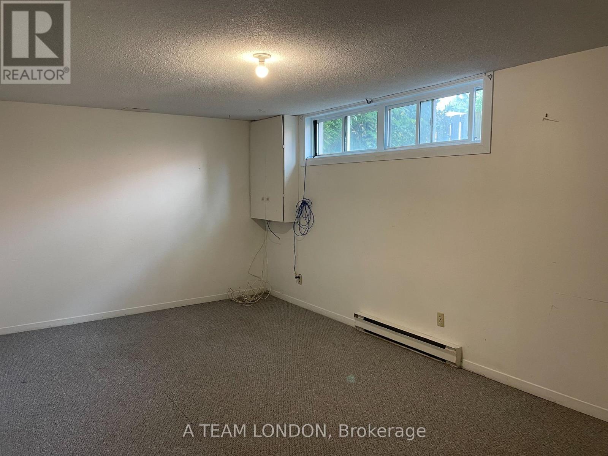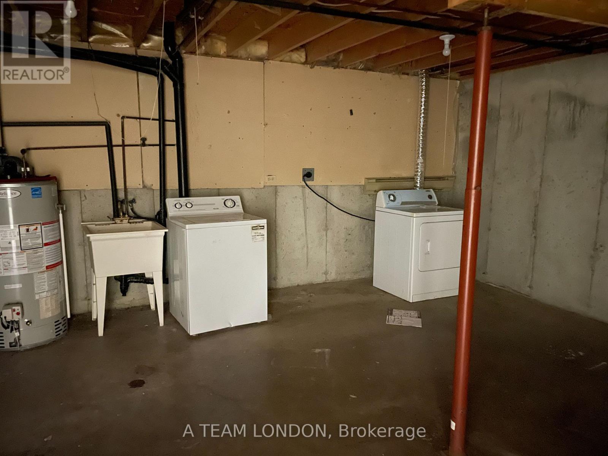17 - 135 Belmont Drive, London South (South O), Ontario N6J 4J3 (28876694)
17 - 135 Belmont Drive London South, Ontario N6J 4J3
$329,900Maintenance, Insurance, Parking
$325.34 Monthly
Maintenance, Insurance, Parking
$325.34 MonthlyYour opportunity for home ownership is here with this 3 bedroom, 1.5 bathroom townhome, along with finished rec room area and backyard patio. While the interior may be original, It's the perfect chance to design and renovate spaces that reflect your personal style at an affordable price. Enjoy the perks of living in a friendly neighborhood with access to shopping, etc. This townhome is perfect for families wanting to be part of a vibrant community. This townhome is vacant making possession immediate and/or flexible. (id:60297)
Property Details
| MLS® Number | X12410100 |
| Property Type | Single Family |
| Community Name | South O |
| AmenitiesNearBy | Public Transit, Schools |
| CommunityFeatures | Pet Restrictions |
| EquipmentType | Water Heater |
| Features | In Suite Laundry |
| ParkingSpaceTotal | 1 |
| RentalEquipmentType | Water Heater |
Building
| BathroomTotal | 2 |
| BedroomsAboveGround | 3 |
| BedroomsTotal | 3 |
| Age | 31 To 50 Years |
| Amenities | Visitor Parking, Fireplace(s) |
| BasementDevelopment | Partially Finished |
| BasementType | Full (partially Finished) |
| ExteriorFinish | Brick, Vinyl Siding |
| FireplacePresent | Yes |
| FireplaceTotal | 1 |
| FireplaceType | Insert |
| HalfBathTotal | 1 |
| HeatingFuel | Electric |
| HeatingType | Baseboard Heaters |
| StoriesTotal | 2 |
| SizeInterior | 1000 - 1199 Sqft |
| Type | Row / Townhouse |
Parking
| No Garage |
Land
| Acreage | No |
| LandAmenities | Public Transit, Schools |
| ZoningDescription | R5-3 |
Rooms
| Level | Type | Length | Width | Dimensions |
|---|---|---|---|---|
| Second Level | Primary Bedroom | 3.91 m | 4.27 m | 3.91 m x 4.27 m |
| Second Level | Bedroom 2 | 4.06 m | 3.15 m | 4.06 m x 3.15 m |
| Second Level | Bedroom 3 | 3 m | 2.69 m | 3 m x 2.69 m |
| Lower Level | Recreational, Games Room | 5.92 m | 3.35 m | 5.92 m x 3.35 m |
| Lower Level | Utility Room | 5.92 m | 5 m | 5.92 m x 5 m |
| Main Level | Kitchen | 3.28 m | 3.51 m | 3.28 m x 3.51 m |
| Main Level | Dining Room | 3.25 m | 2 m | 3.25 m x 2 m |
| Main Level | Living Room | 4.85 m | 3.3 m | 4.85 m x 3.3 m |
https://www.realtor.ca/real-estate/28876694/17-135-belmont-drive-london-south-south-o-south-o
Interested?
Contact us for more information
Julie Varley
Salesperson
470 Colborne Street
London, Ontario N6B 2T3
Kim Usher
Salesperson
470 Colborne Street
London, Ontario N6B 2T3
THINKING OF SELLING or BUYING?
We Get You Moving!
Contact Us

About Steve & Julia
With over 40 years of combined experience, we are dedicated to helping you find your dream home with personalized service and expertise.
© 2025 Wiggett Properties. All Rights Reserved. | Made with ❤️ by Jet Branding
