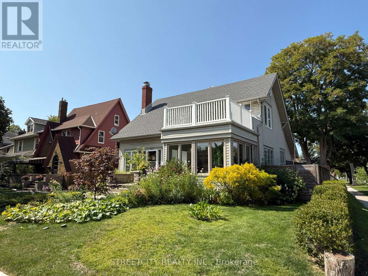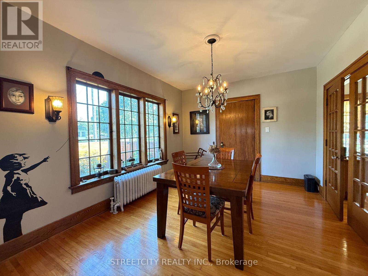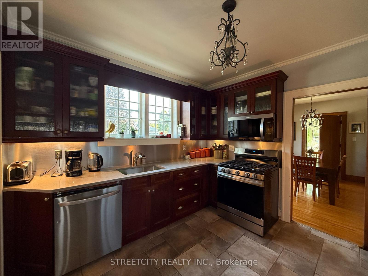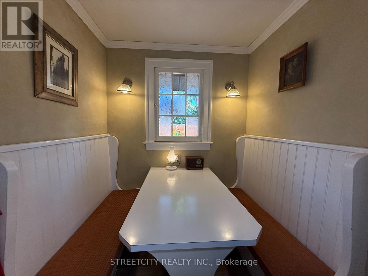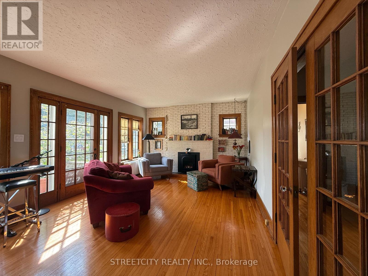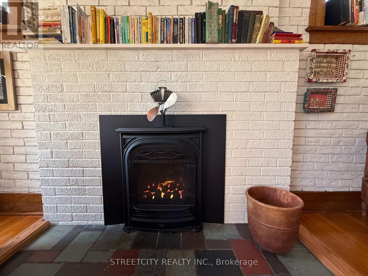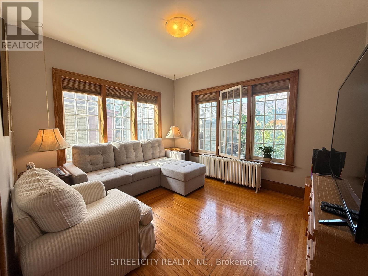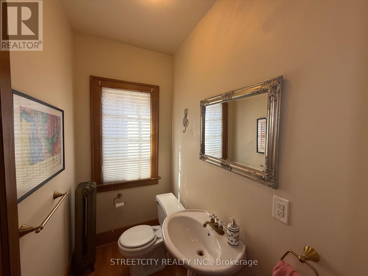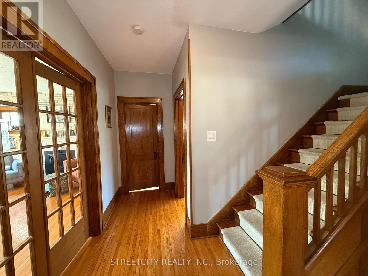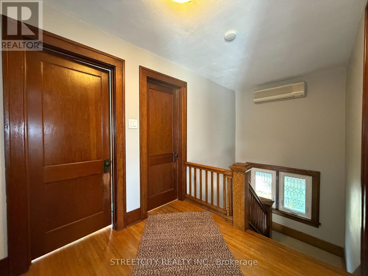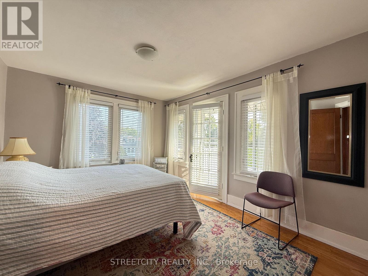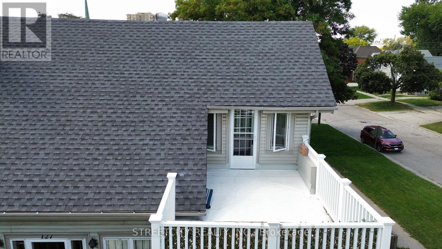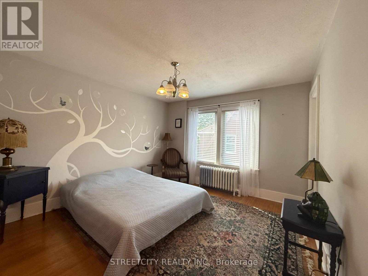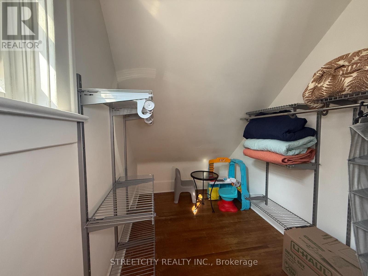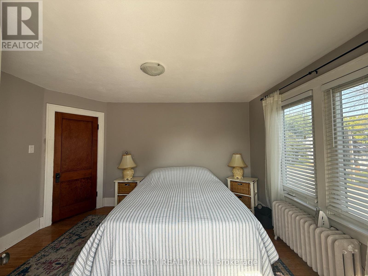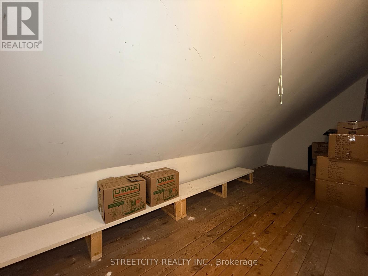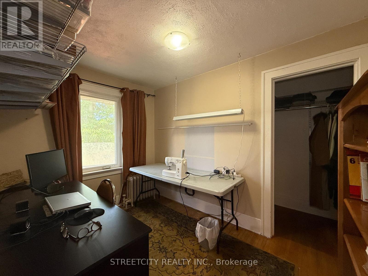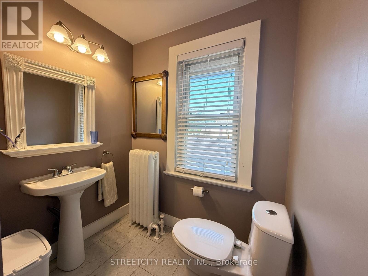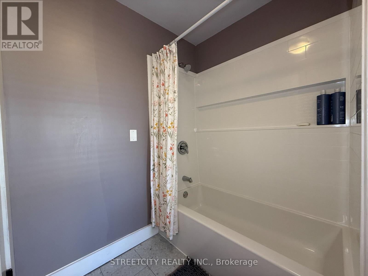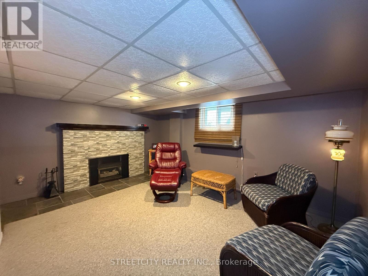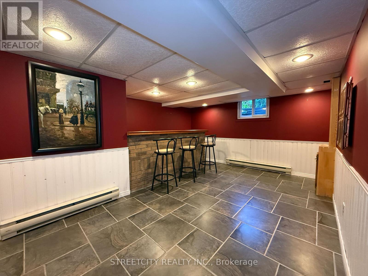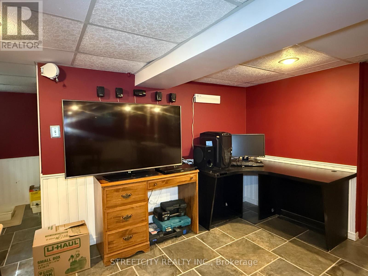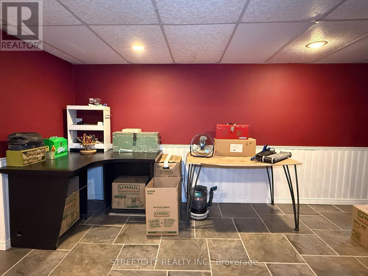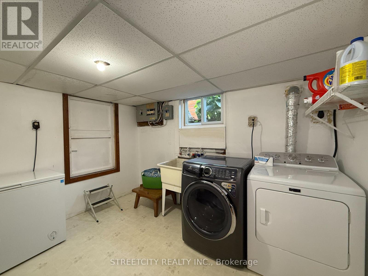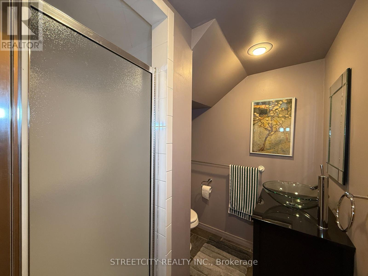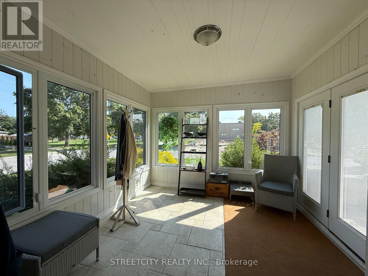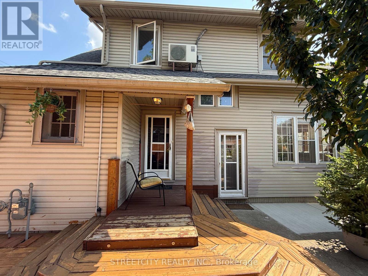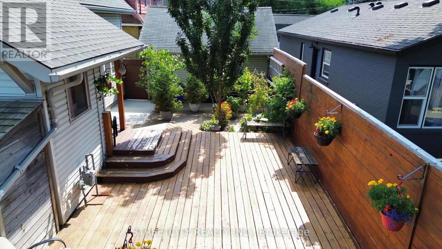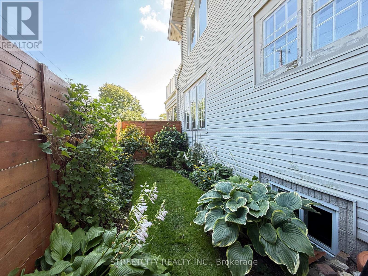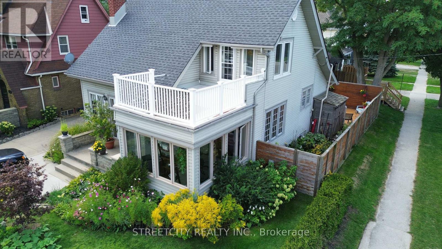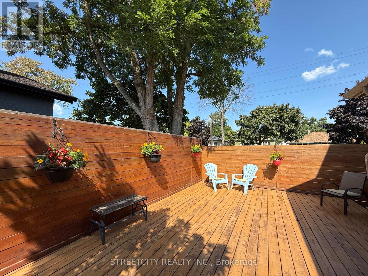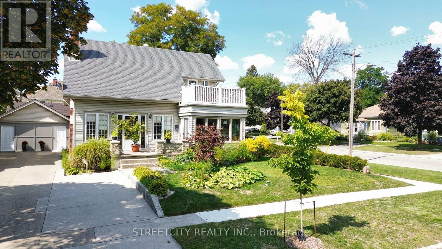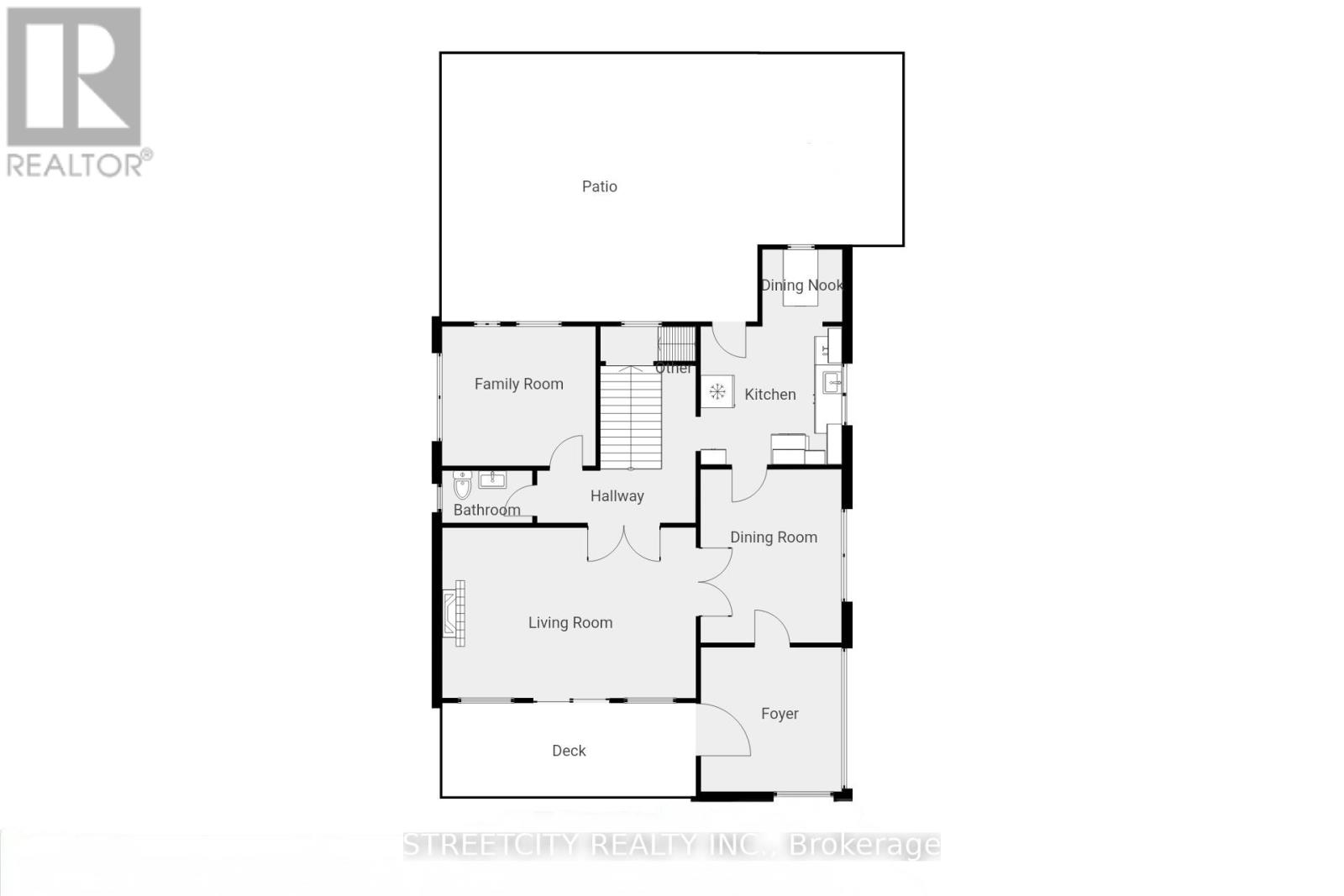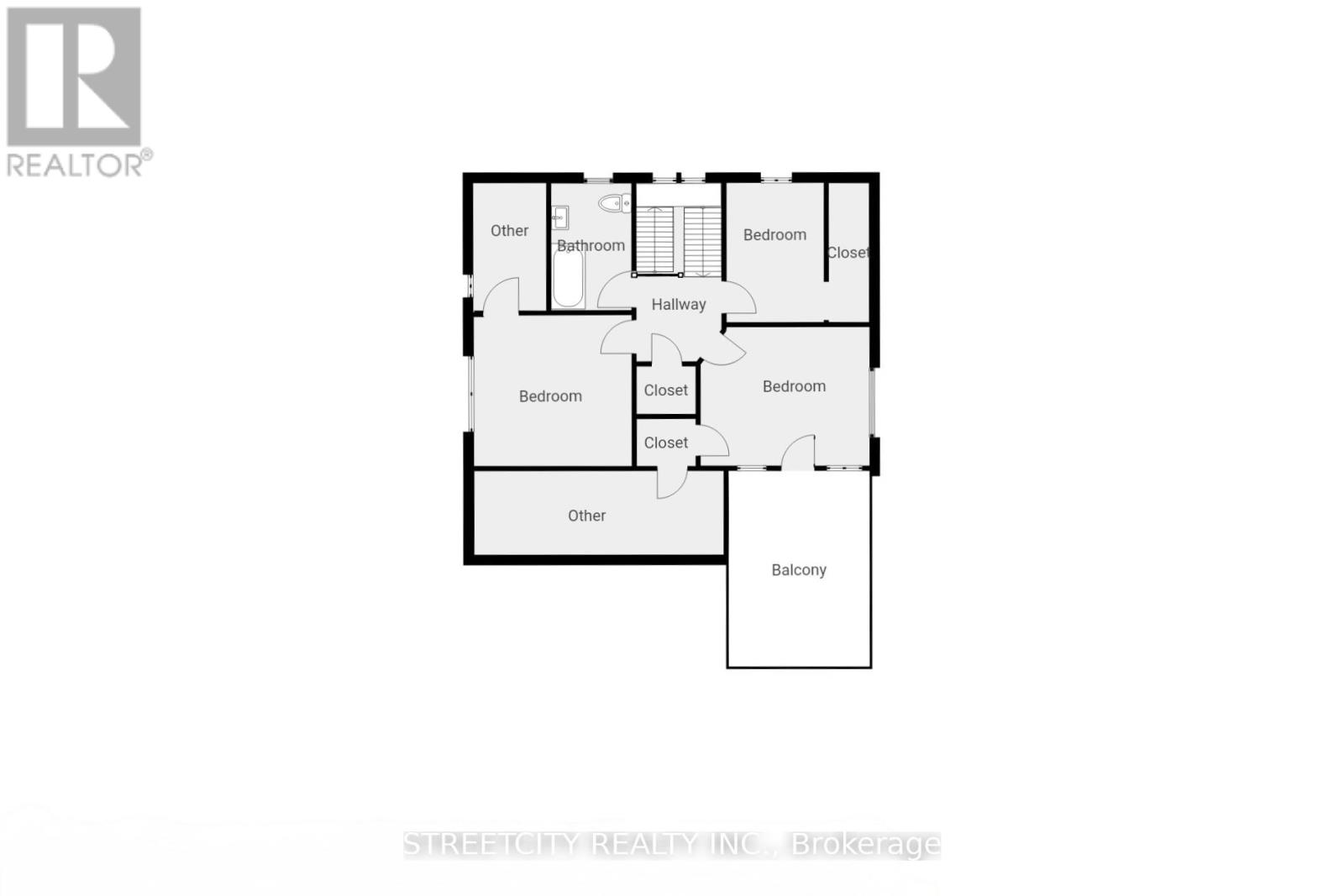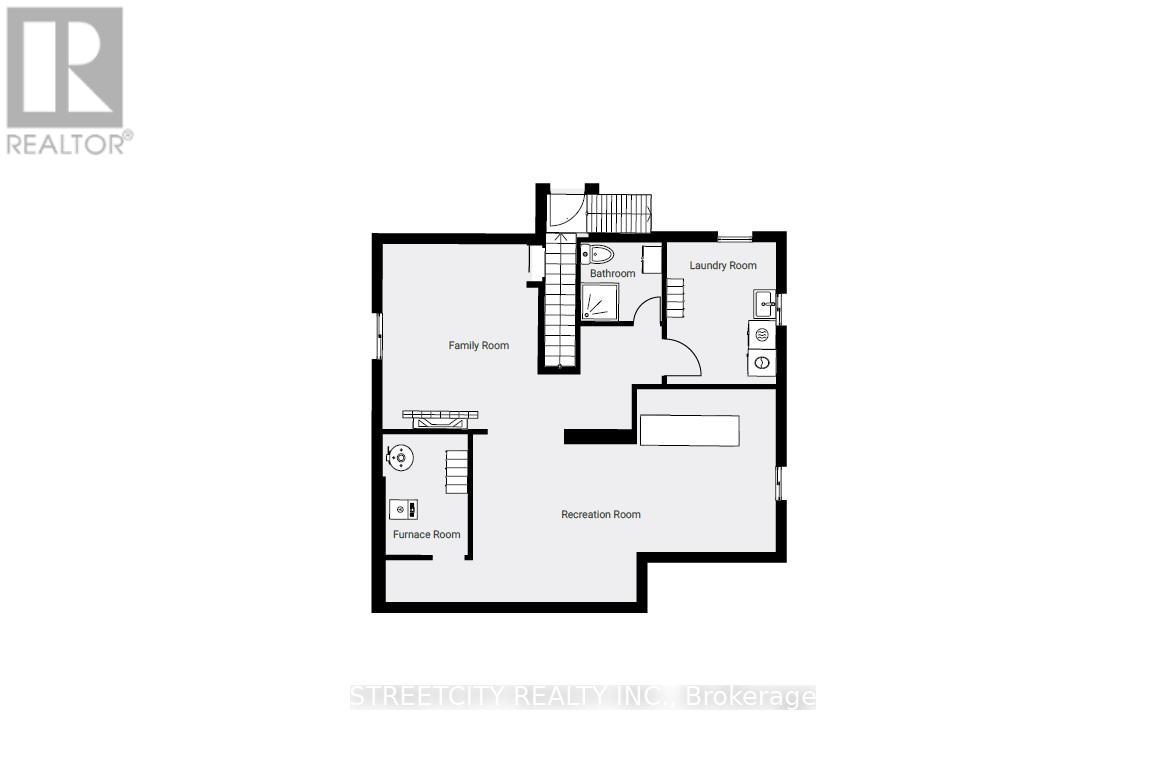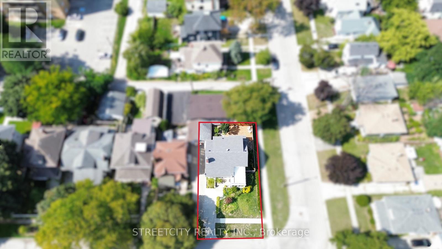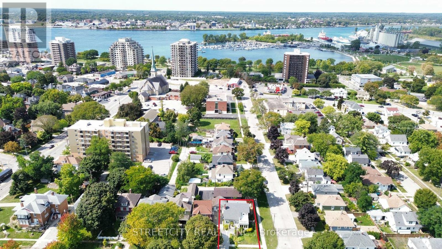127 Fleming Street, Sarnia, Ontario N7T 6C2 (28873421)
127 Fleming Street Sarnia, Ontario N7T 6C2
$424,900
Beautifully maintained 3-bed & 3-bath, 2-storey home filled with character and light. The quality craftmanship stands out in the updated kitchen with special breakfast nook, the bright dining room and a welcoming living room with gas fireplace. A sun-filled family room makes the perfect spot to gather. Upstairs, the three bedrooms each offer oversized walk-in closets, and the primary retreat steps out to an 11x11 private balcony. With a bathroom on every level, family living is effortless. The finished basement has a separate entrance and adds a rec room with bar, laundry room, bathroom and a family room or 4th bedroom. Outside, enjoy a private fenced yard, a multi-tiered sundeck, a concrete patio, and an extended driveway. A timeless charm throughout, just steps from Sarnias vibrant downtown, parks, and marinas. Roof 2022, Boiler & Hwt 2017, kitchen updates 2023 (id:60297)
Property Details
| MLS® Number | X12408429 |
| Property Type | Single Family |
| Community Name | Sarnia |
| AmenitiesNearBy | Park, Marina, Schools, Public Transit |
| ParkingSpaceTotal | 2 |
| Structure | Patio(s) |
Building
| BathroomTotal | 3 |
| BedroomsAboveGround | 3 |
| BedroomsTotal | 3 |
| Amenities | Fireplace(s) |
| Appliances | Water Heater, Dishwasher, Dryer, Microwave, Stove, Washer, Refrigerator |
| BasementDevelopment | Finished |
| BasementType | N/a (finished) |
| ConstructionStyleAttachment | Detached |
| CoolingType | Wall Unit |
| ExteriorFinish | Vinyl Siding |
| FireplacePresent | Yes |
| FireplaceTotal | 2 |
| FlooringType | Tile, Hardwood |
| FoundationType | Block |
| HalfBathTotal | 1 |
| HeatingFuel | Natural Gas |
| HeatingType | Hot Water Radiator Heat |
| StoriesTotal | 2 |
| SizeInterior | 1500 - 2000 Sqft |
| Type | House |
| UtilityWater | Municipal Water |
Parking
| Garage |
Land
| Acreage | No |
| FenceType | Fully Fenced, Fenced Yard |
| LandAmenities | Park, Marina, Schools, Public Transit |
| Sewer | Sanitary Sewer |
| SizeDepth | 84 Ft |
| SizeFrontage | 53 Ft |
| SizeIrregular | 53 X 84 Ft |
| SizeTotalText | 53 X 84 Ft|1/2 - 1.99 Acres |
| ZoningDescription | Ur2-1 |
Rooms
| Level | Type | Length | Width | Dimensions |
|---|---|---|---|---|
| Second Level | Bathroom | 3 m | 1.85 m | 3 m x 1.85 m |
| Second Level | Other | 2.97 m | 1.75 m | 2.97 m x 1.75 m |
| Second Level | Other | 1.96 m | 5.84 m | 1.96 m x 5.84 m |
| Second Level | Primary Bedroom | 3.25 m | 3.96 m | 3.25 m x 3.96 m |
| Second Level | Bedroom 2 | 3.63 m | 3.71 m | 3.63 m x 3.71 m |
| Second Level | Bedroom 3 | 3.25 m | 3.23 m | 3.25 m x 3.23 m |
| Lower Level | Games Room | 3.68 m | 7.06 m | 3.68 m x 7.06 m |
| Lower Level | Laundry Room | 3.25 m | 2.52 m | 3.25 m x 2.52 m |
| Lower Level | Bathroom | 1.83 m | 1.85 m | 1.83 m x 1.85 m |
| Lower Level | Utility Room | 2.75 m | 1.83 m | 2.75 m x 1.83 m |
| Lower Level | Recreational, Games Room | 4.47 m | 3.4 m | 4.47 m x 3.4 m |
| Main Level | Foyer | 3.4 m | 3.35 m | 3.4 m x 3.35 m |
| Main Level | Kitchen | 3.25 m | 3.33 m | 3.25 m x 3.33 m |
| Main Level | Sitting Room | 1.68 m | 1.91 m | 1.68 m x 1.91 m |
| Main Level | Dining Room | 4.22 m | 3.35 m | 4.22 m x 3.35 m |
| Main Level | Living Room | 3.96 m | 5.82 m | 3.96 m x 5.82 m |
| Main Level | Family Room | 3.3 m | 3.71 m | 3.3 m x 3.71 m |
| Main Level | Bathroom | 1.24 m | 2.08 m | 1.24 m x 2.08 m |
Utilities
| Electricity | Installed |
| Sewer | Installed |
https://www.realtor.ca/real-estate/28873421/127-fleming-street-sarnia-sarnia
Interested?
Contact us for more information
Renata Kaijser
Broker
THINKING OF SELLING or BUYING?
We Get You Moving!
Contact Us

About Steve & Julia
With over 40 years of combined experience, we are dedicated to helping you find your dream home with personalized service and expertise.
© 2025 Wiggett Properties. All Rights Reserved. | Made with ❤️ by Jet Branding
