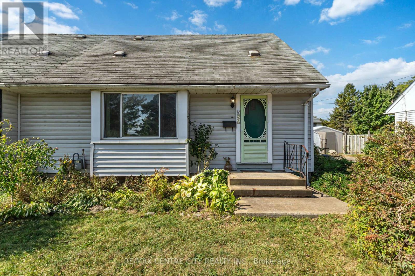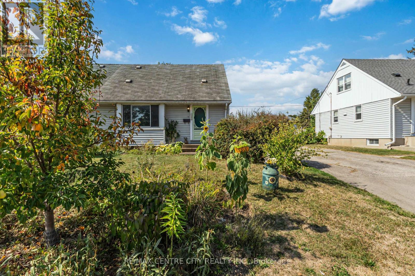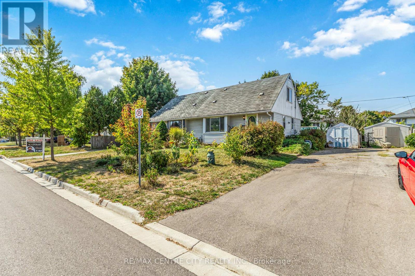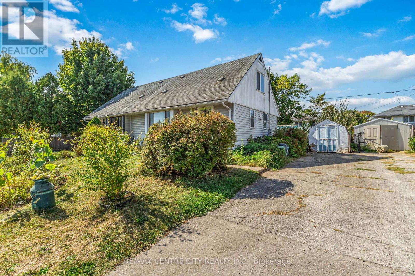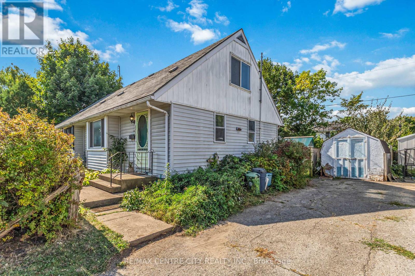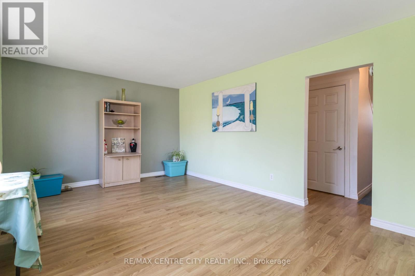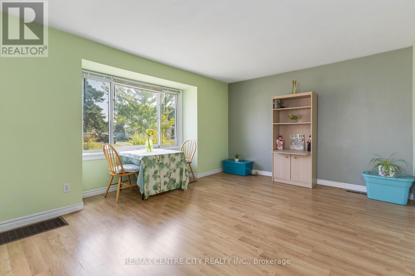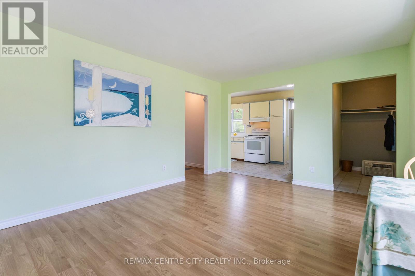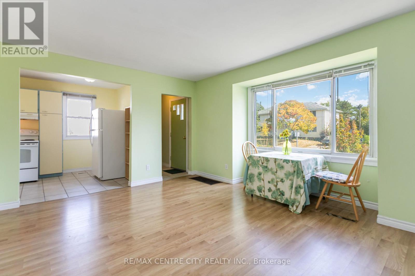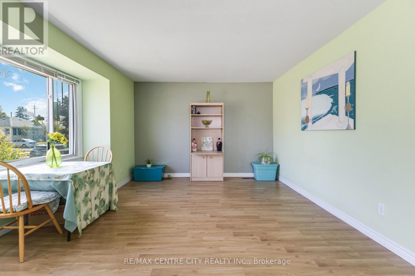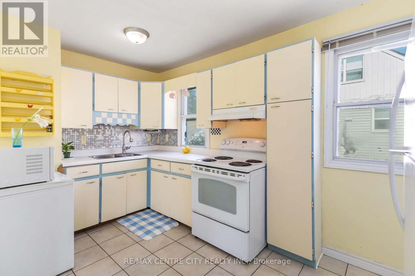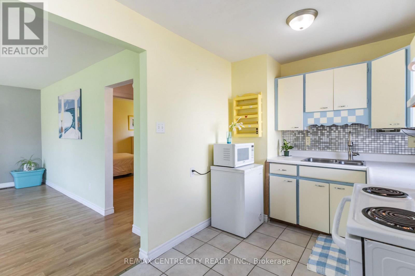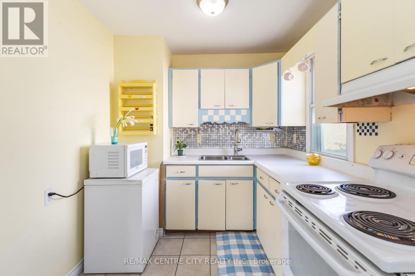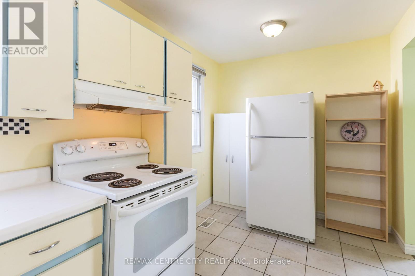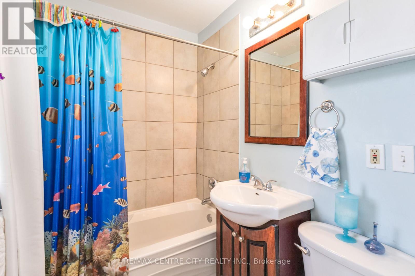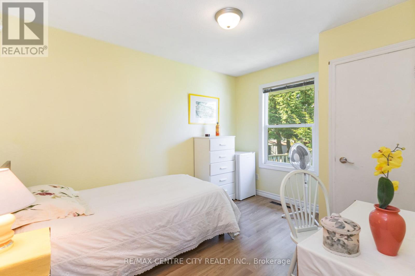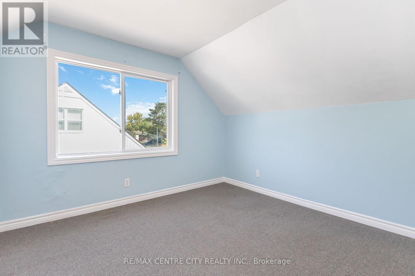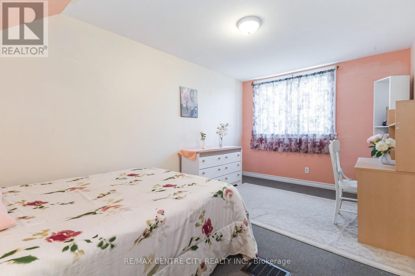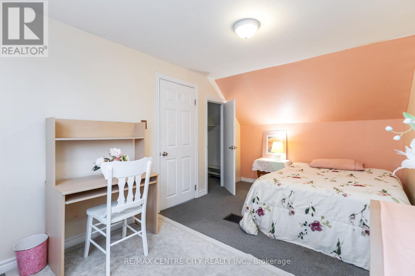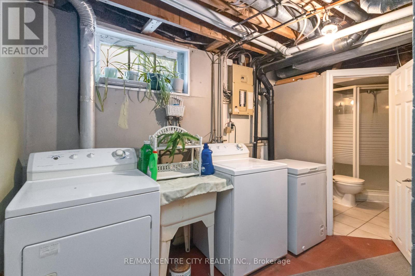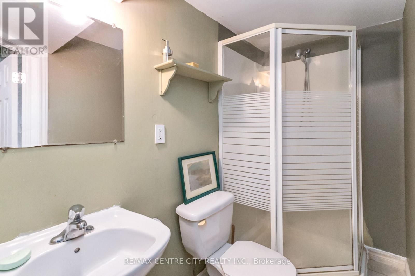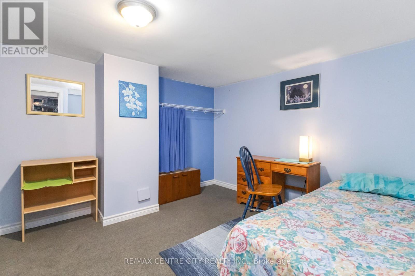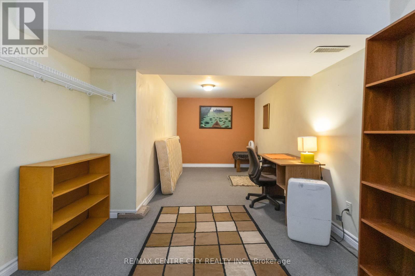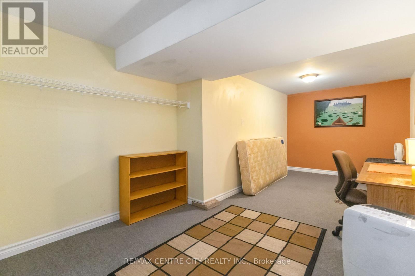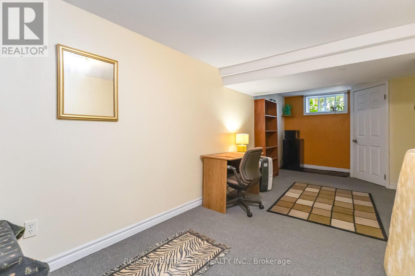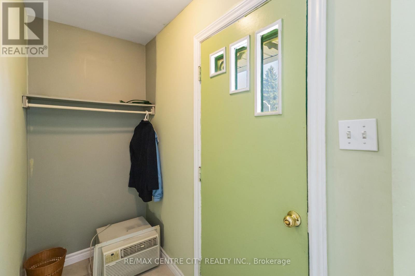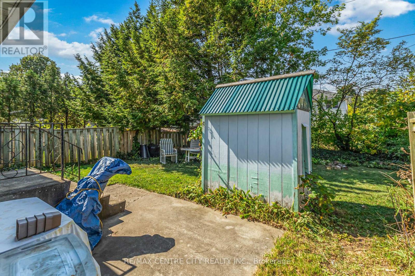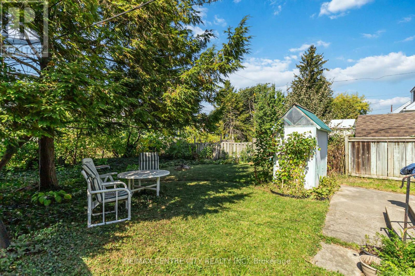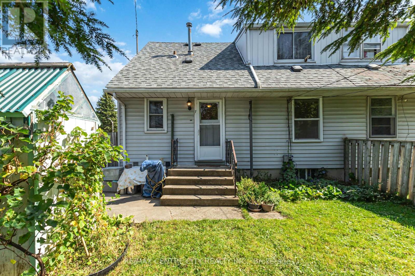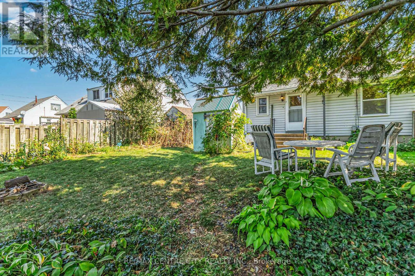359 Flanders Row, London East (East C), Ontario N5Y 1C3 (28873587)
359 Flanders Row London East, Ontario N5Y 1C3
$449,800
A sweet little starter. Welcome to 359 Flanders Row. This home enjoys a spacious sun-filled living area with an opened concept quaint kitchen. Options for either additional cabinetry or a breakfast nook. Across the hall a convenient main floor primary bedroom, den or office & down the hall a private full bath. The stair well has been nicely opened leading to the two upper bedrooms with large windows and great space. A mostly finished lower with 2 additional rooms, a 3 piece bath and laundry complete this little gem. The mature lot offer's shade and privacy along with a single garage sized shed & private drive. Conveniently located north east with easy access to both east and west bus routes and a quick drive to the 401. A great option to home ownership. (id:60297)
Property Details
| MLS® Number | X12408527 |
| Property Type | Single Family |
| Community Name | East C |
| AmenitiesNearBy | Public Transit |
| EquipmentType | Water Heater |
| Features | Flat Site |
| ParkingSpaceTotal | 3 |
| RentalEquipmentType | Water Heater |
Building
| BathroomTotal | 2 |
| BedroomsAboveGround | 3 |
| BedroomsTotal | 3 |
| Age | 51 To 99 Years |
| BasementDevelopment | Partially Finished |
| BasementType | N/a (partially Finished) |
| ConstructionStyleAttachment | Semi-detached |
| CoolingType | Window Air Conditioner |
| ExteriorFinish | Vinyl Siding |
| FoundationType | Poured Concrete |
| HeatingFuel | Natural Gas |
| HeatingType | Forced Air |
| StoriesTotal | 2 |
| SizeInterior | 700 - 1100 Sqft |
| Type | House |
| UtilityWater | Municipal Water |
Parking
| No Garage |
Land
| Acreage | No |
| LandAmenities | Public Transit |
| Sewer | Sanitary Sewer |
| SizeDepth | 100 Ft ,3 In |
| SizeFrontage | 40 Ft ,8 In |
| SizeIrregular | 40.7 X 100.3 Ft |
| SizeTotalText | 40.7 X 100.3 Ft |
| ZoningDescription | R2-2 |
Rooms
| Level | Type | Length | Width | Dimensions |
|---|---|---|---|---|
| Second Level | Bedroom 2 | 3.13 m | 3.35 m | 3.13 m x 3.35 m |
| Second Level | Bedroom 3 | 2.83 m | 15.3 m | 2.83 m x 15.3 m |
| Lower Level | Other | 6.76 m | 2.4 m | 6.76 m x 2.4 m |
| Lower Level | Other | 3.08 m | 4.56 m | 3.08 m x 4.56 m |
| Lower Level | Bathroom | 0.95 m | 2.99 m | 0.95 m x 2.99 m |
| Main Level | Living Room | 2.35 m | 4.27 m | 2.35 m x 4.27 m |
| Main Level | Kitchen | 3.54 m | 4.88 m | 3.54 m x 4.88 m |
| Main Level | Primary Bedroom | 3.54 m | 2.8 m | 3.54 m x 2.8 m |
| Main Level | Bathroom | Measurements not available | ||
| Main Level | Bathroom | 1.24 m | 2.34 m | 1.24 m x 2.34 m |
https://www.realtor.ca/real-estate/28873587/359-flanders-row-london-east-east-c-east-c
Interested?
Contact us for more information
Jennifer Los
Salesperson
THINKING OF SELLING or BUYING?
We Get You Moving!
Contact Us

About Steve & Julia
With over 40 years of combined experience, we are dedicated to helping you find your dream home with personalized service and expertise.
© 2025 Wiggett Properties. All Rights Reserved. | Made with ❤️ by Jet Branding
