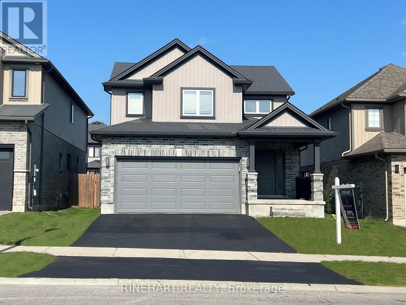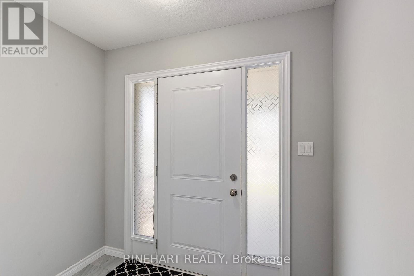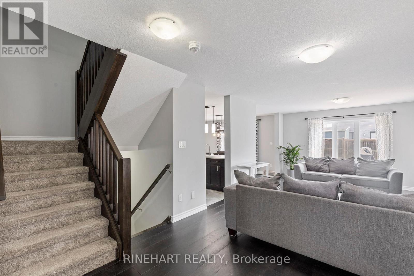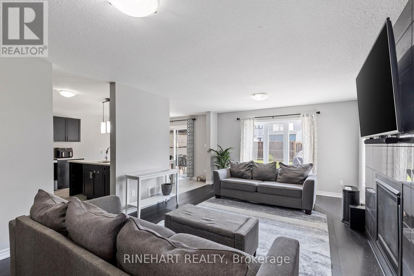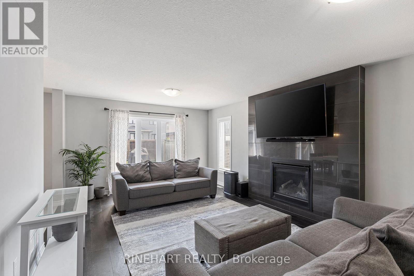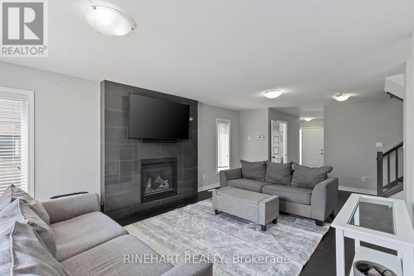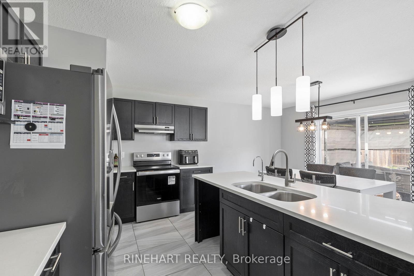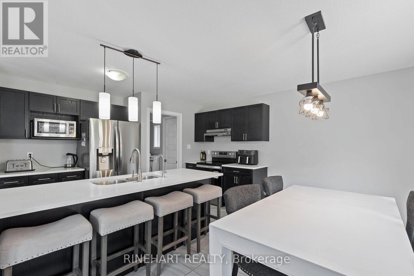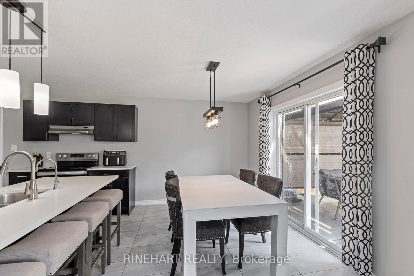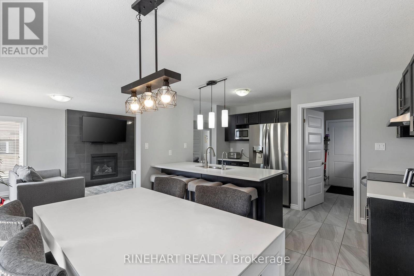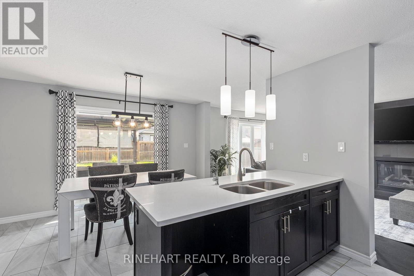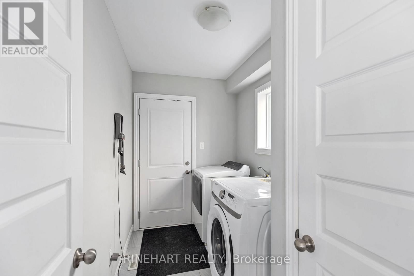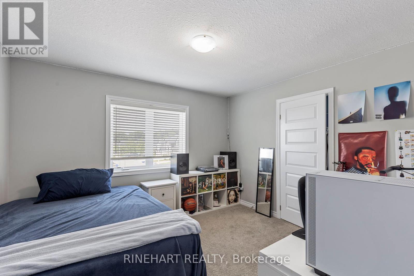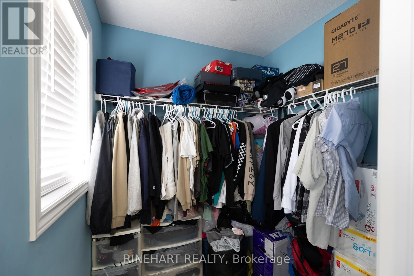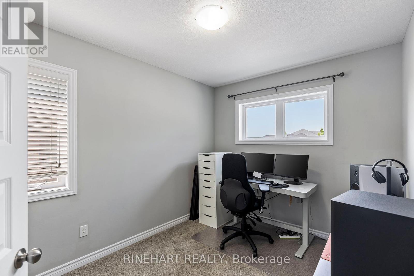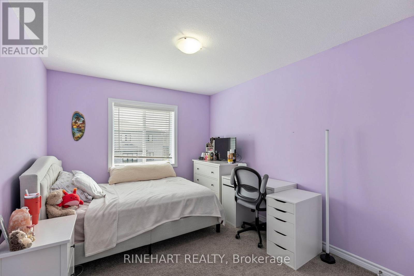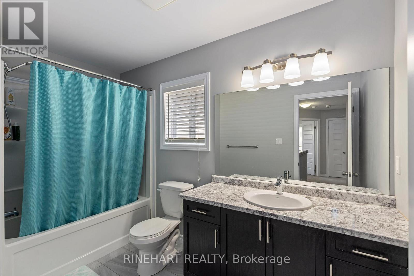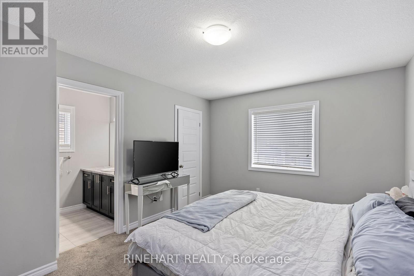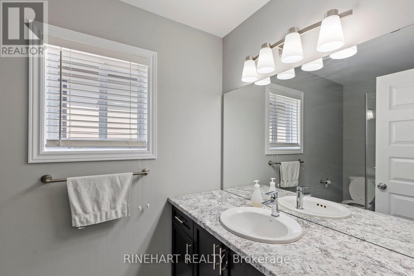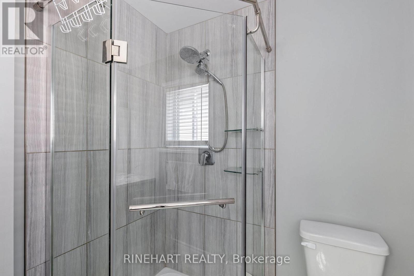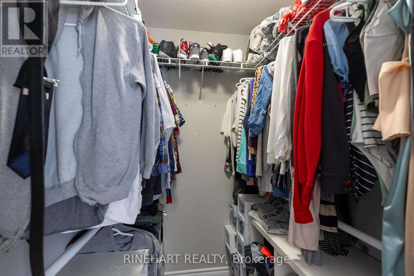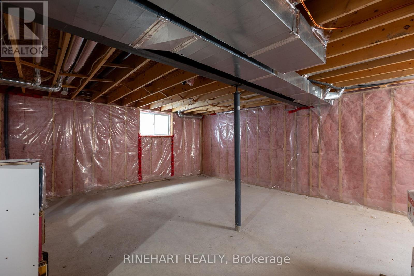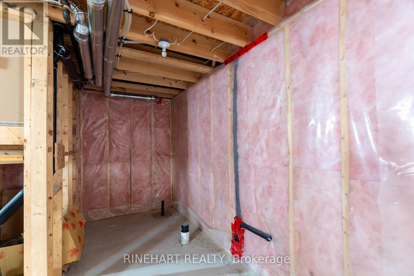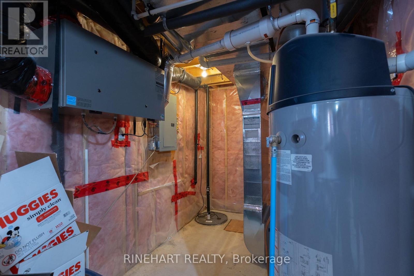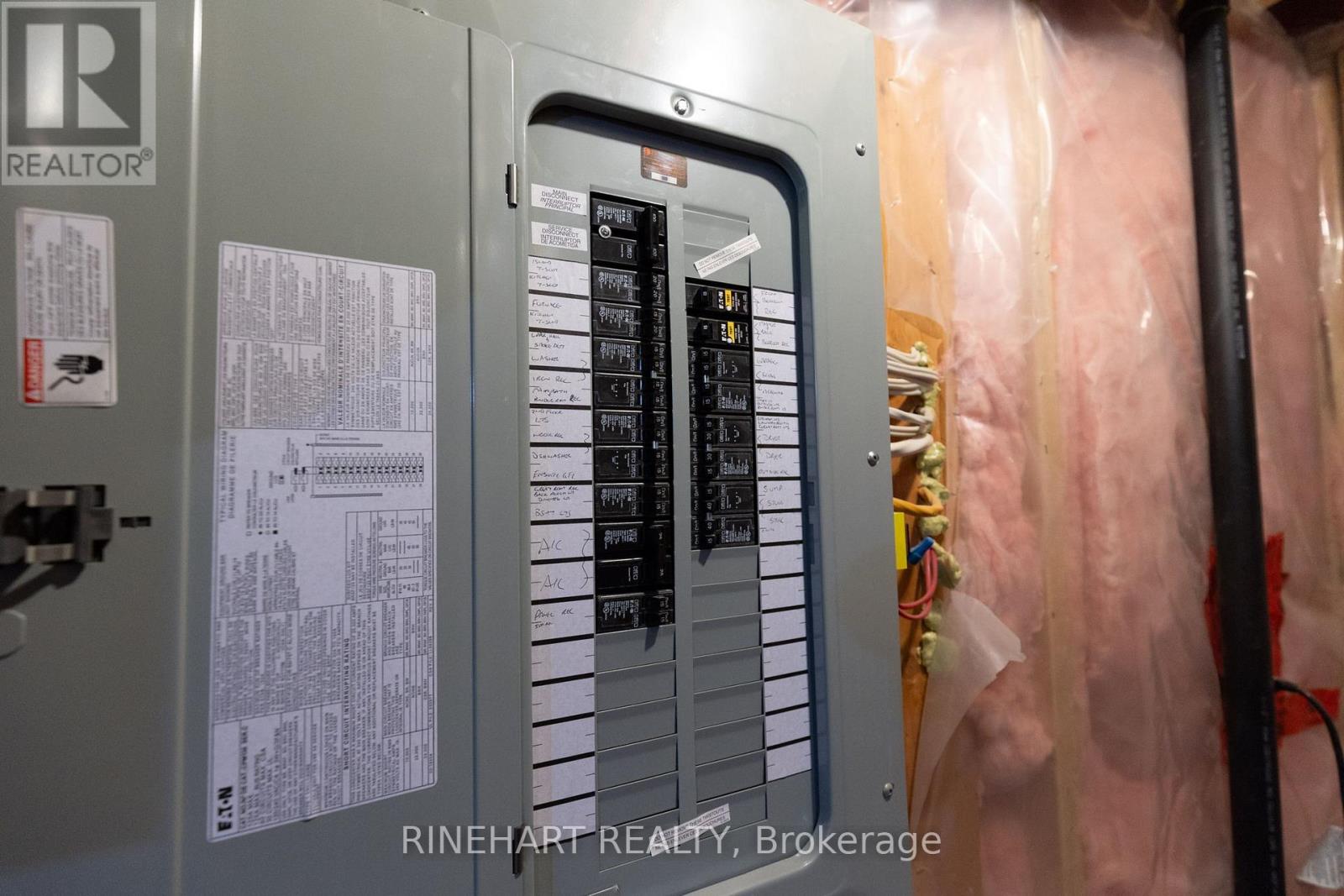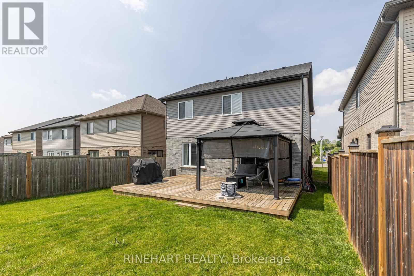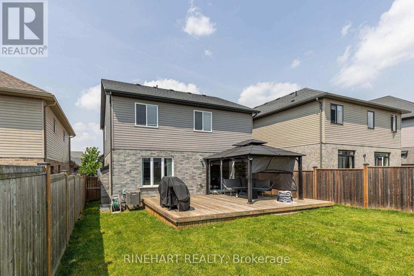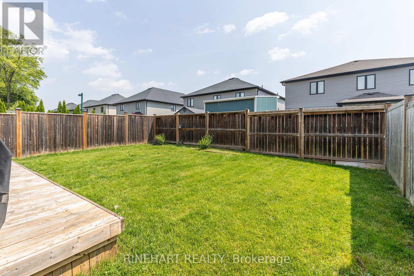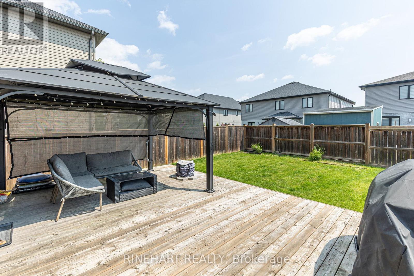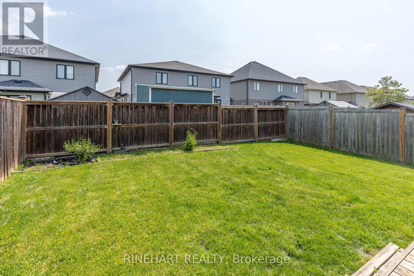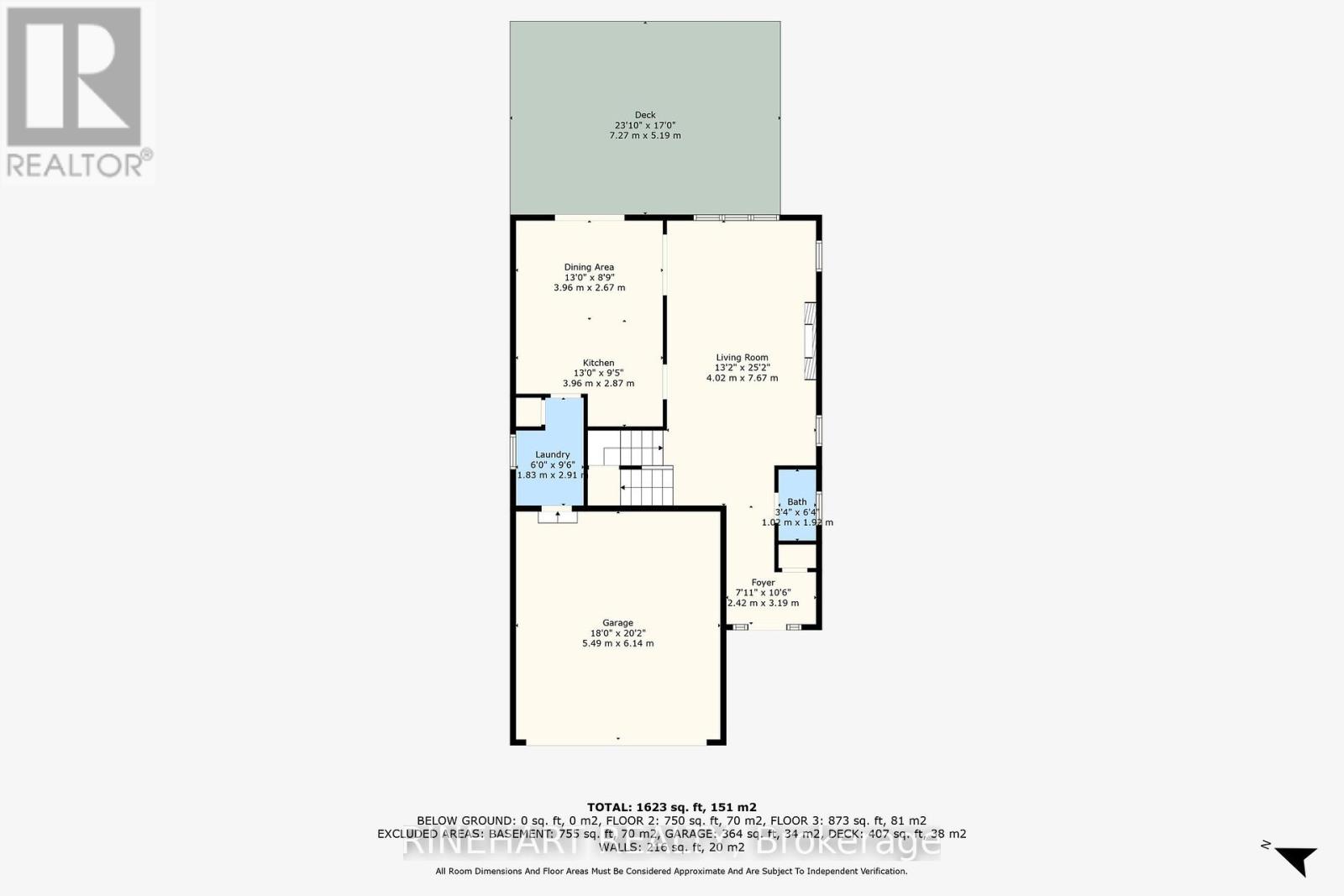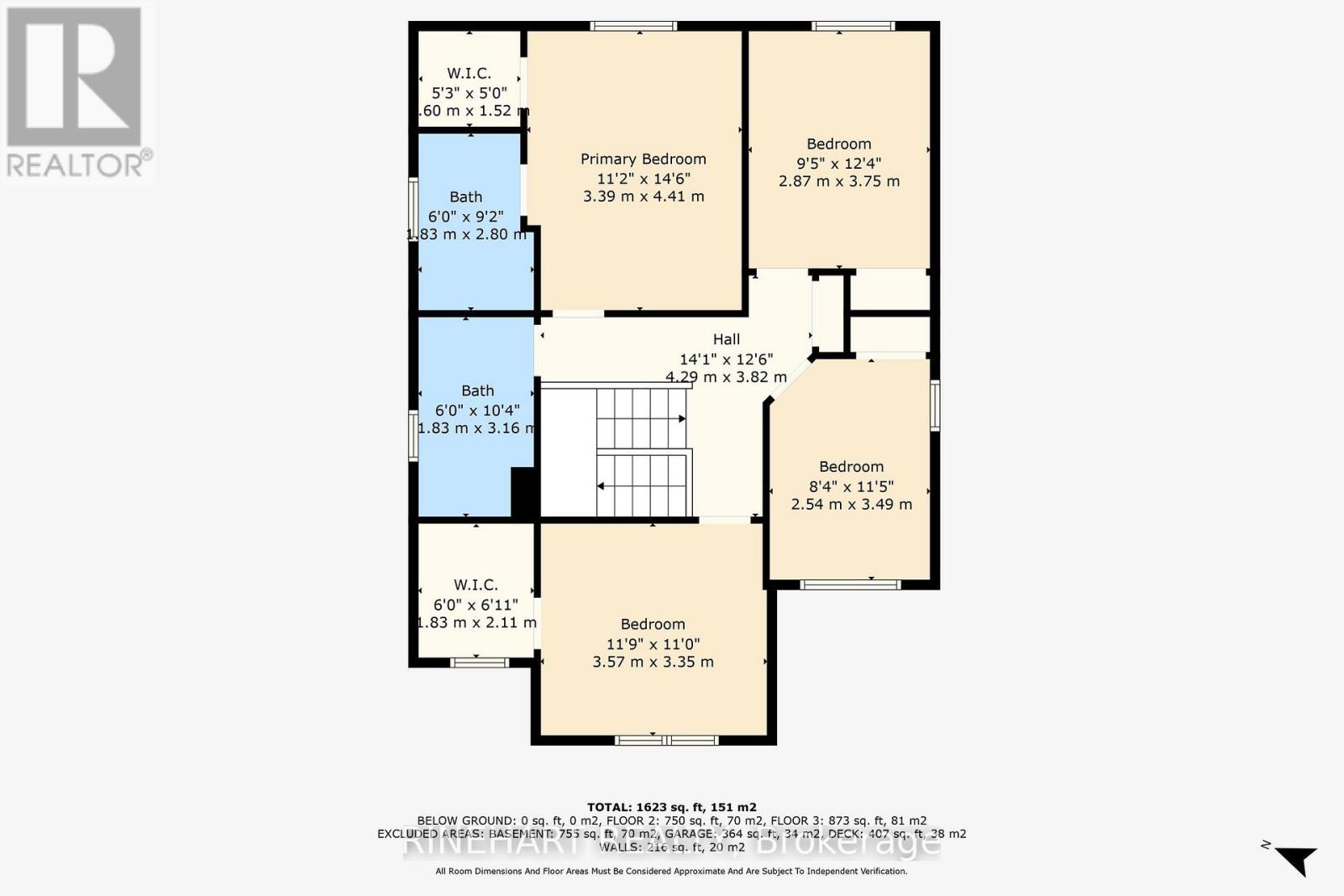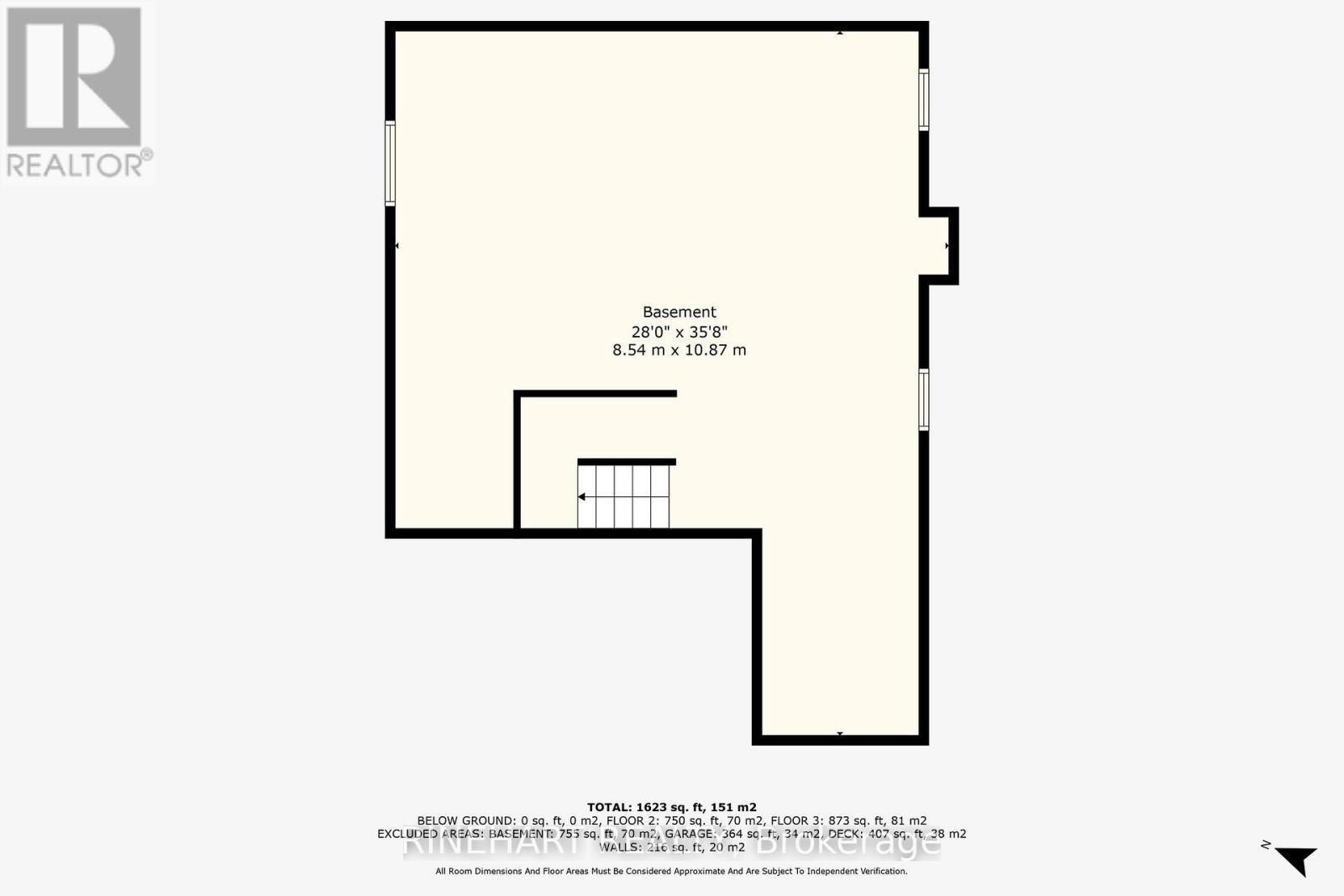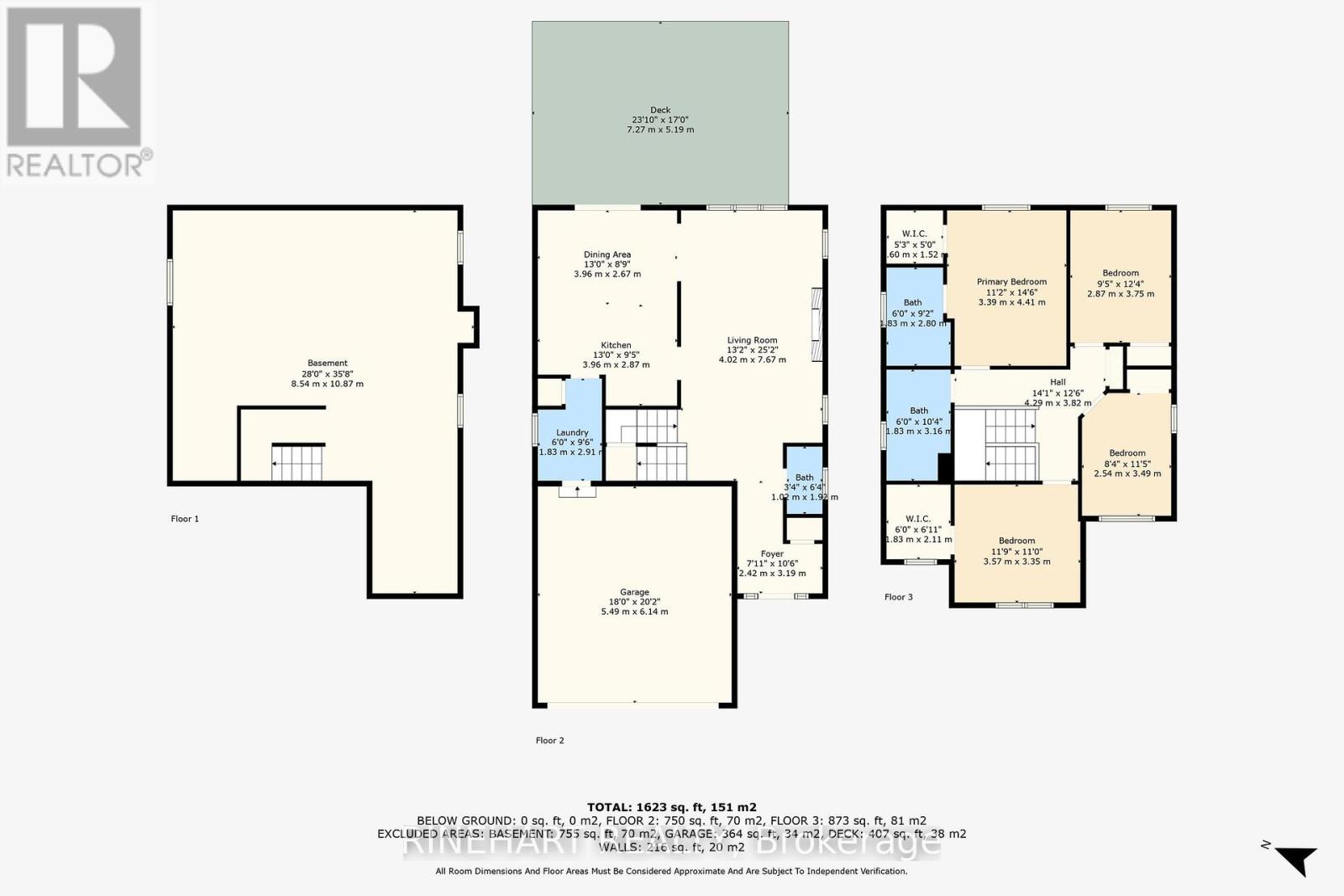1998 Gough Avenue, London North (North C), Ontario N5X 0K4 (28804544)
1998 Gough Avenue London North, Ontario N5X 0K4
$769,900
Welcome to 1998 Gough Avenue, a stunning two-storey home in the heart of Stoney Creek, one of North London's most sought-after communities. Modern interior finishes; great room has new engineered hardwood flooring with rich dark accents for a luxurious feel, complete with a gas fireplace.The kitchen features quartz countertop. A main floor laundry room and powder room complete this level. Upstairs, you will find four spacious bedrooms. The primary suite boasts a walk-in closet and private ensuite with a modern glass shower. One additional bedroom also features a walk-in closet, and a full 4-piece bath serves the remaining bedrooms. Home is equipped with rough in central vac. The basement is framed and ready for your finishing touches, complete with a 3-piece bathroom rough-in. Outside, has a fully fenced backyard, complete with a 16x32 walk-out deck. This home is move-in ready in a prime location close to, schools, parks, trails, a new shopping center includes Food Basics, Shoppers Drug mart and more. Zoned for Cedarhollow P.S, one of London's top rated school with the convenience of bus eligibility. A fantastic opportunity for anyone looking to settle in a growing, family-friendly neighbourhood! Don't miss out and book your showing today! (id:60297)
Property Details
| MLS® Number | X12376579 |
| Property Type | Single Family |
| Community Name | North C |
| EquipmentType | Water Heater |
| Features | Flat Site, Dry |
| ParkingSpaceTotal | 4 |
| RentalEquipmentType | Water Heater |
Building
| BathroomTotal | 3 |
| BedroomsAboveGround | 4 |
| BedroomsTotal | 4 |
| Age | 6 To 15 Years |
| Amenities | Fireplace(s) |
| Appliances | Dryer, Microwave, Stove, Washer, Window Coverings, Refrigerator |
| BasementDevelopment | Unfinished |
| BasementType | Full (unfinished) |
| ConstructionStyleAttachment | Detached |
| CoolingType | Central Air Conditioning |
| ExteriorFinish | Brick, Vinyl Siding |
| FireplacePresent | Yes |
| FireplaceTotal | 1 |
| FoundationType | Poured Concrete |
| HalfBathTotal | 1 |
| HeatingFuel | Natural Gas |
| HeatingType | Forced Air |
| StoriesTotal | 2 |
| SizeInterior | 1500 - 2000 Sqft |
| Type | House |
| UtilityWater | Municipal Water |
Parking
| Attached Garage | |
| Garage |
Land
| Acreage | No |
| Sewer | Sanitary Sewer |
| SizeDepth | 112 Ft ,6 In |
| SizeFrontage | 37 Ft ,4 In |
| SizeIrregular | 37.4 X 112.5 Ft ; 109.29ft X 37.45ft X 108.48ft X 37.46ft |
| SizeTotalText | 37.4 X 112.5 Ft ; 109.29ft X 37.45ft X 108.48ft X 37.46ft |
| ZoningDescription | R1-3(16) |
Rooms
| Level | Type | Length | Width | Dimensions |
|---|---|---|---|---|
| Second Level | Bathroom | 1.83 m | 2.8 m | 1.83 m x 2.8 m |
| Second Level | Bathroom | 1.83 m | 3.16 m | 1.83 m x 3.16 m |
| Second Level | Bedroom | 3.57 m | 3.35 m | 3.57 m x 3.35 m |
| Second Level | Bedroom | 2.54 m | 3.49 m | 2.54 m x 3.49 m |
| Second Level | Bedroom | 2.87 m | 3.75 m | 2.87 m x 3.75 m |
| Second Level | Primary Bedroom | 3.39 m | 4.41 m | 3.39 m x 4.41 m |
| Basement | Other | 8.54 m | 10.87 m | 8.54 m x 10.87 m |
| Main Level | Foyer | 2.42 m | 3.19 m | 2.42 m x 3.19 m |
| Main Level | Bathroom | 1.02 m | 1.92 m | 1.02 m x 1.92 m |
| Main Level | Living Room | 4.02 m | 7.67 m | 4.02 m x 7.67 m |
| Main Level | Laundry Room | 1.83 m | 2.91 m | 1.83 m x 2.91 m |
| Main Level | Kitchen | 3.96 m | 2.87 m | 3.96 m x 2.87 m |
| Main Level | Dining Room | 3.96 m | 2.67 m | 3.96 m x 2.67 m |
https://www.realtor.ca/real-estate/28804544/1998-gough-avenue-london-north-north-c-north-c
Interested?
Contact us for more information
Joe Rinehart
Broker of Record
380 Wellington Street
London, Ontario N6A 5B5
THINKING OF SELLING or BUYING?
We Get You Moving!
Contact Us

About Steve & Julia
With over 40 years of combined experience, we are dedicated to helping you find your dream home with personalized service and expertise.
© 2025 Wiggett Properties. All Rights Reserved. | Made with ❤️ by Jet Branding
