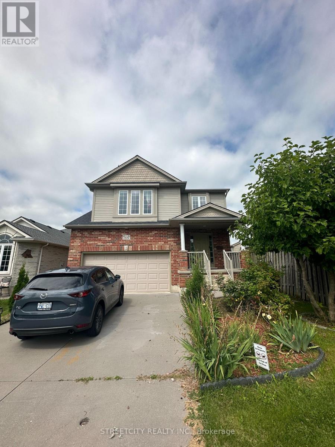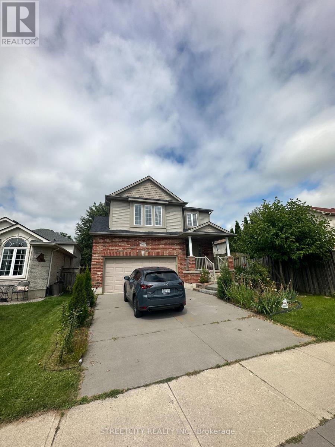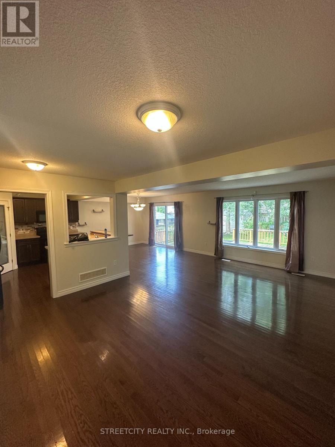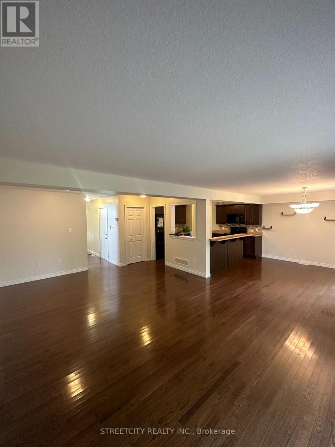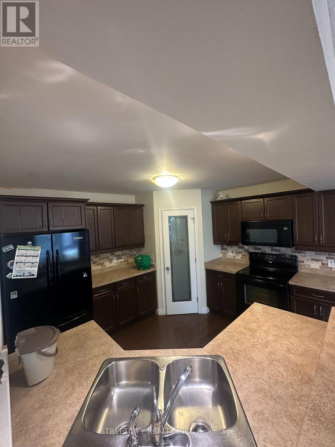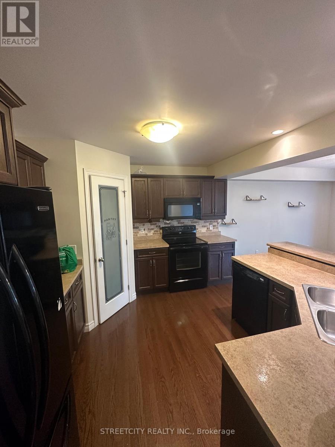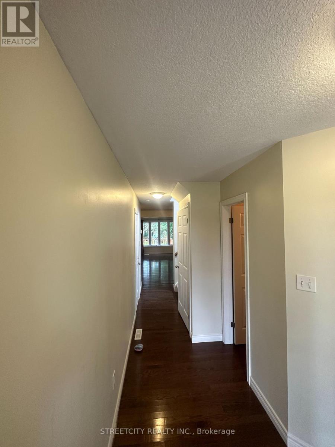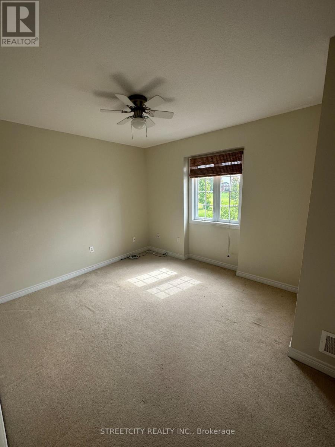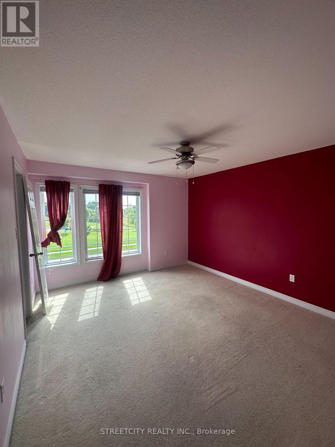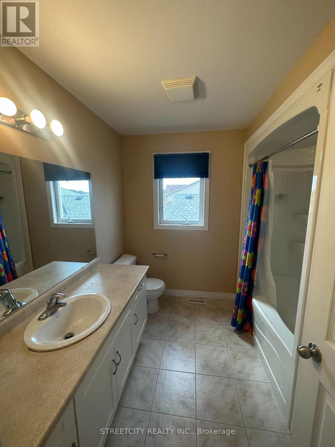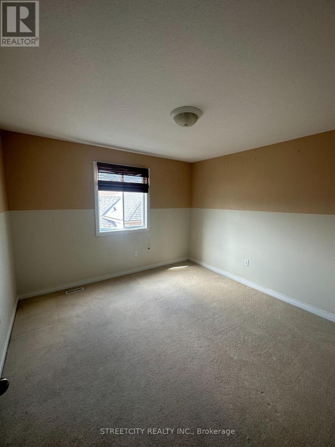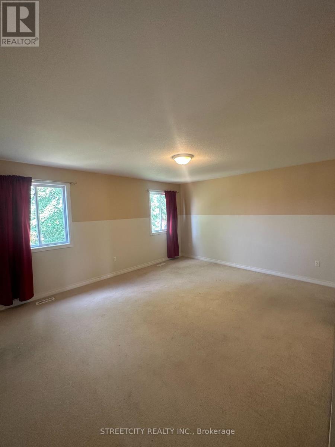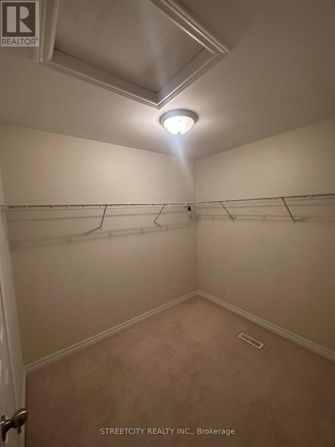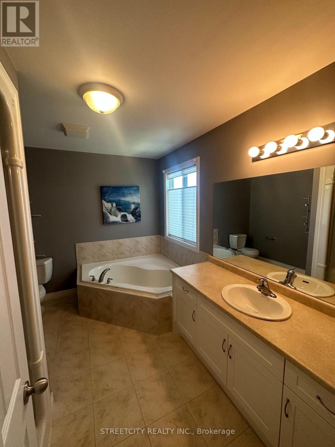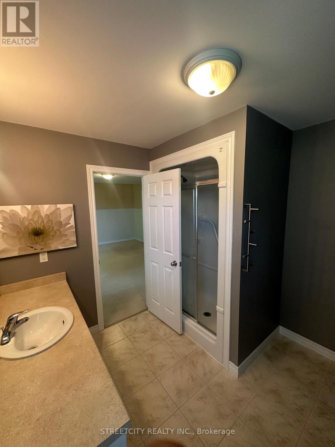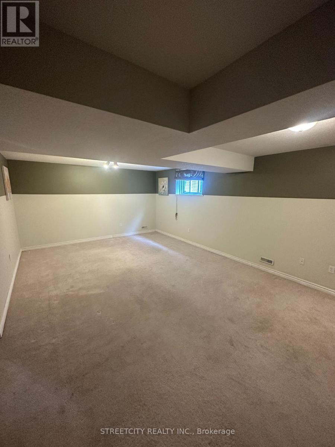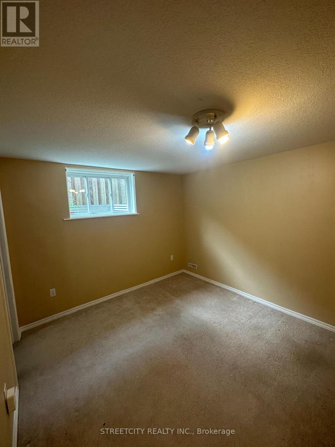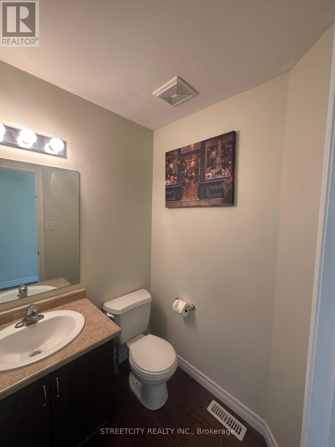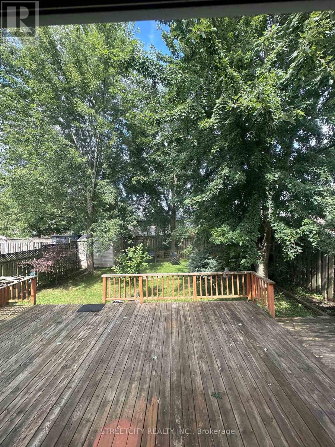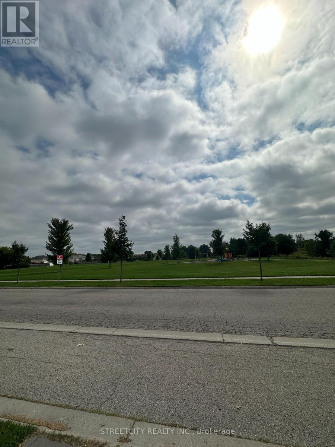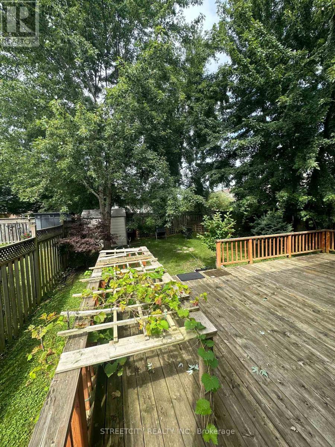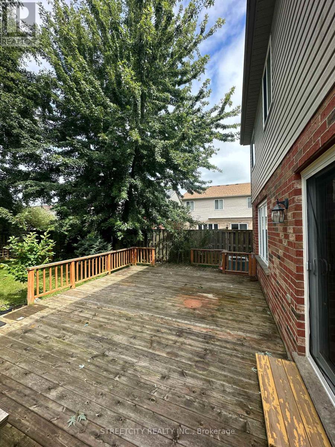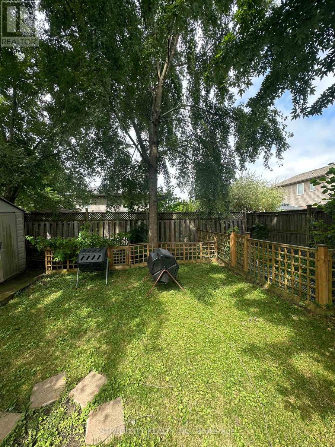1234 South Wenige Drive, London North (North C), Ontario N5X 4M3 (28877430)
1234 South Wenige Drive London North, Ontario N5X 4M3
$3,500 Monthly
Discover this lovely two-story home in Stoney Creek, located right across from Wenige Park. With 5 large bedrooms, 3 bathrooms and plenty of storage space throughout, this house offers the perfect space for a growing family. The kitchen is modern and spacious, with lots of cabinets and a pantry for all your cooking needs. The living and dining areas are bright and welcoming, with big windows that let in lots of natural light. Upstairs, you'll find extra space that can be used as a home office, playroom, or relaxation area. The full basement provides even more storage options. Close to many amenities such as parks, shopping, dining, schools, and Stoney Creek Community Centre. This home is a great opportunity in a fantastic location don't miss out! Contact us to schedule a viewing today. (id:60297)
Property Details
| MLS® Number | X12410461 |
| Property Type | Single Family |
| Community Name | North C |
| AmenitiesNearBy | Park, Place Of Worship, Public Transit |
| ParkingSpaceTotal | 4 |
Building
| BathroomTotal | 3 |
| BedroomsAboveGround | 4 |
| BedroomsBelowGround | 1 |
| BedroomsTotal | 5 |
| BasementDevelopment | Finished |
| BasementType | N/a (finished) |
| ConstructionStyleAttachment | Detached |
| CoolingType | Central Air Conditioning |
| ExteriorFinish | Brick, Vinyl Siding |
| FoundationType | Concrete |
| HeatingFuel | Natural Gas |
| HeatingType | Forced Air |
| StoriesTotal | 2 |
| SizeInterior | 1500 - 2000 Sqft |
| Type | House |
| UtilityWater | Municipal Water |
Parking
| Garage |
Land
| Acreage | No |
| FenceType | Fenced Yard |
| LandAmenities | Park, Place Of Worship, Public Transit |
| Sewer | Sanitary Sewer |
| SizeDepth | 120 Ft ,3 In |
| SizeFrontage | 40 Ft ,9 In |
| SizeIrregular | 40.8 X 120.3 Ft ; 37.33 Ft X 120.55 Ft X 40.87 Ft X 120 |
| SizeTotalText | 40.8 X 120.3 Ft ; 37.33 Ft X 120.55 Ft X 40.87 Ft X 120 |
| SurfaceWater | Lake/pond |
Rooms
| Level | Type | Length | Width | Dimensions |
|---|---|---|---|---|
| Second Level | Bedroom | 2.99 m | 3.75 m | 2.99 m x 3.75 m |
| Second Level | Bedroom 2 | 4.59 m | 3.6 m | 4.59 m x 3.6 m |
| Second Level | Bathroom | Measurements not available | ||
| Second Level | Laundry Room | 1.8 m | 0.81 m | 1.8 m x 0.81 m |
| Second Level | Bedroom 3 | 3.42 m | 3.3 m | 3.42 m x 3.3 m |
| Second Level | Primary Bedroom | 4.64 m | 4.8 m | 4.64 m x 4.8 m |
| Basement | Living Room | 6.47 m | 5.51 m | 6.47 m x 5.51 m |
| Main Level | Bathroom | Measurements not available | ||
| Main Level | Living Room | 6.32 m | 8.02 m | 6.32 m x 8.02 m |
| Main Level | Kitchen | 3.14 m | 3.63 m | 3.14 m x 3.63 m |
https://www.realtor.ca/real-estate/28877430/1234-south-wenige-drive-london-north-north-c-north-c
Interested?
Contact us for more information
Johnny Rashmawi
Salesperson
THINKING OF SELLING or BUYING?
We Get You Moving!
Contact Us

About Steve & Julia
With over 40 years of combined experience, we are dedicated to helping you find your dream home with personalized service and expertise.
© 2025 Wiggett Properties. All Rights Reserved. | Made with ❤️ by Jet Branding
