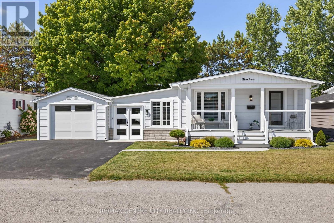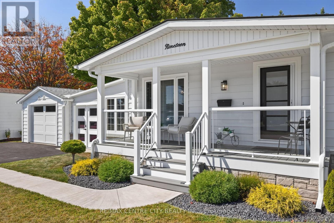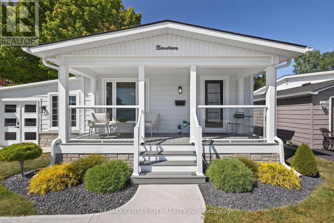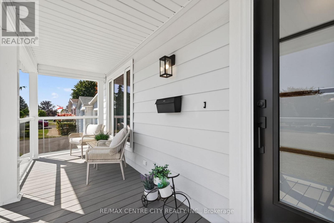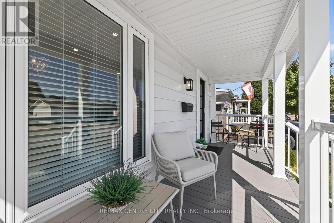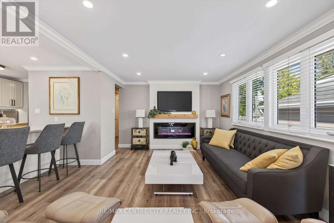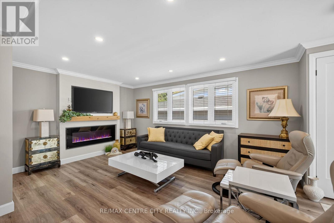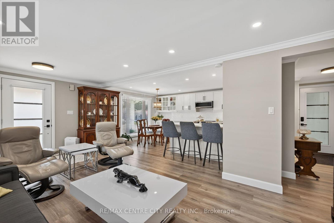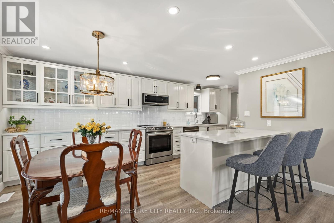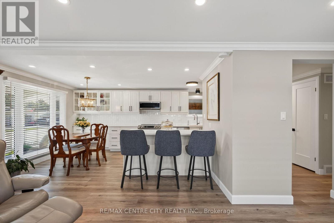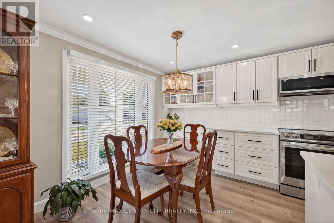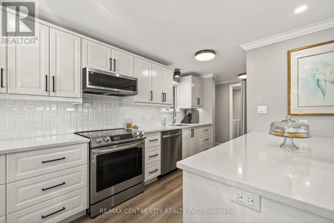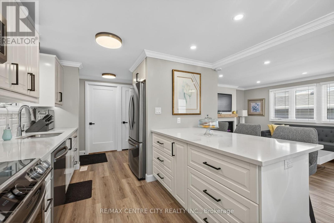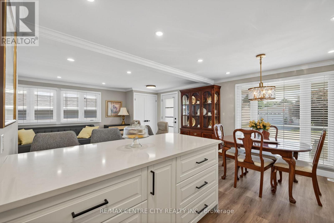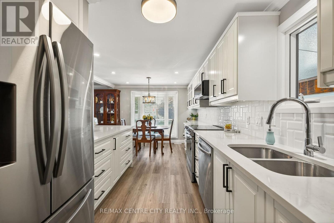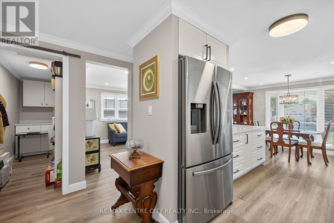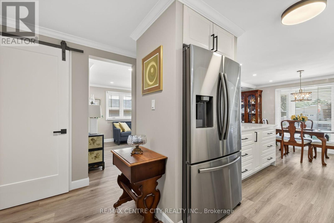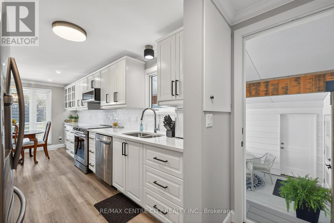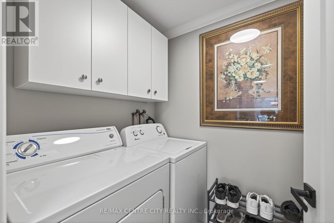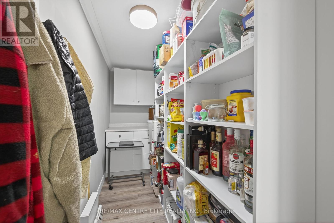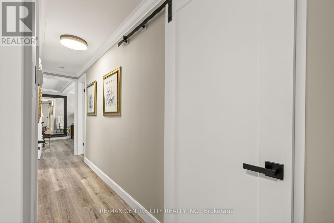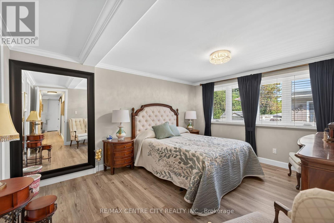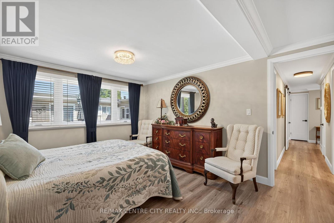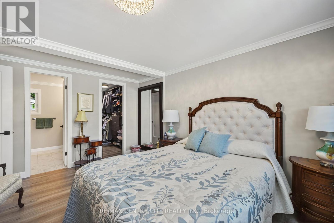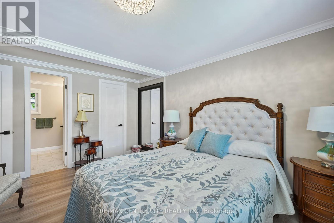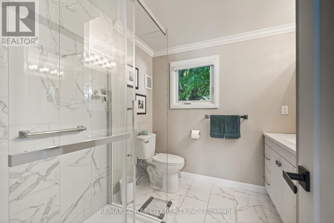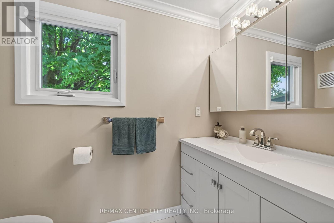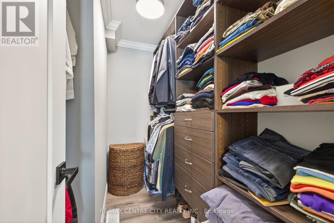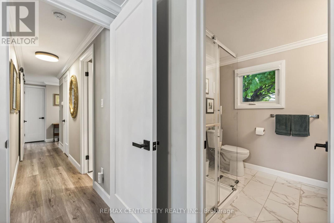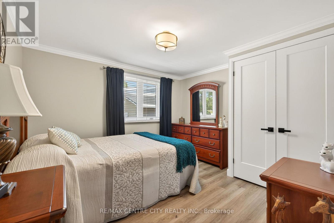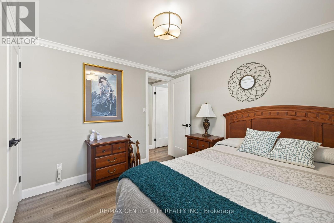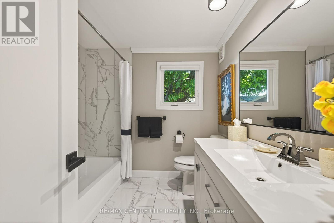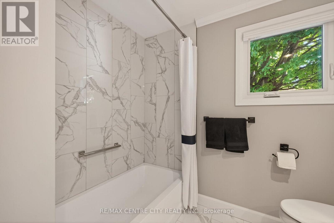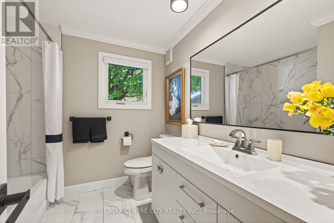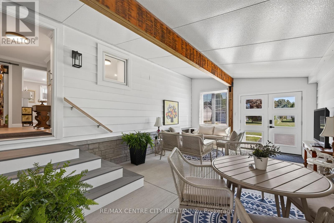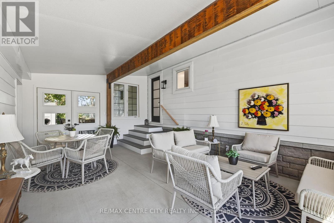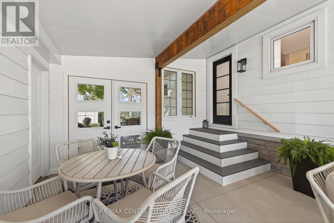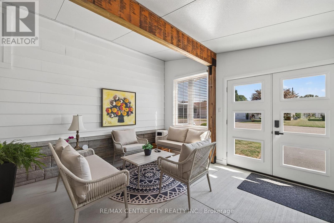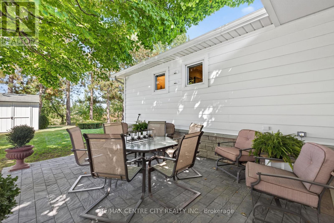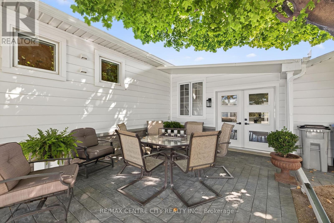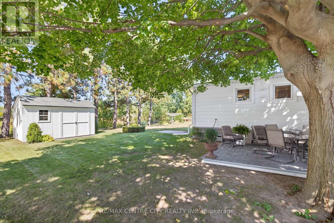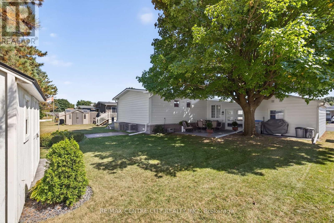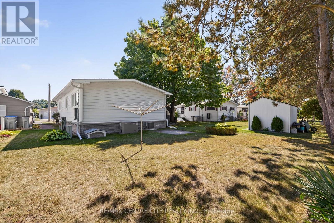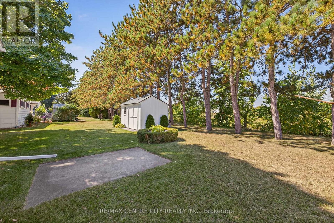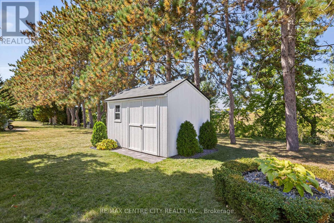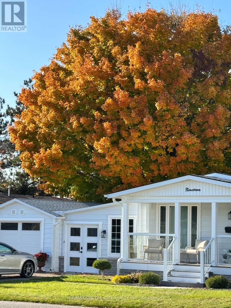19 Miller Street, Strathroy-Caradoc (Sw), Ontario N7G 3P4 (28877184)
19 Miller Street Strathroy-Caradoc, Ontario N7G 3P4
$495,000
Absolutely a 10 out of 10 ! Arguably this one of the nicest units you will see. No detail has been overlooked. Located in lovely Twin Elms Estates, a 55+ Parkbridge community located in south Strathroy, near golf and many other amenities. Underwent a complete reno in 2022, new kitchen, new bathrooms, new windows and doors, interior doors and trim, built-in electric fireplace, crown molding in every room, new flooring throughout. Kitchen features large island, with quartz countertops and soft close drawers. Kitchen appliances were new in 2022 as well. The ensuite was re-configured to allow a walk-in shower, with attractive marble tile, as well as a walk-in closet in Primary bedroom. In 2023, a new composite front porch was added which completely changed the front elevation look. Also in 2023, the breezeway between the home and the garage was closed in with an insulated roof, new doors and windows, making it a 4 season "Florida Room" a perfect place to enjoy morning coffee, or be outside and sheltered from inclement weather. The property is equipped with a full generator, powered by natural gas, when the hydro goes down. Other added features include new garage door, new central air 2025, new interlocking patio 2025. "Turn-Key" !! Nothing to do here, but move in and enjoy for years to come ! Qualified Buyers may assume the existing lease, which would be $660.52 (land lease fee)+$104.49 (taxes) for a monthly total of $765.01 (id:60297)
Property Details
| MLS® Number | X12410411 |
| Property Type | Single Family |
| Community Name | SW |
| AmenitiesNearBy | Golf Nearby, Hospital |
| CommunityFeatures | Community Centre |
| EquipmentType | None |
| Features | Carpet Free |
| ParkingSpaceTotal | 4 |
| RentalEquipmentType | None |
| Structure | Shed |
Building
| BathroomTotal | 2 |
| BedroomsAboveGround | 2 |
| BedroomsTotal | 2 |
| Amenities | Fireplace(s) |
| Appliances | Garage Door Opener Remote(s), Water Heater, Dishwasher, Dryer, Microwave, Stove, Washer, Refrigerator |
| ArchitecturalStyle | Bungalow |
| ConstructionStyleOther | Manufactured |
| CoolingType | Central Air Conditioning |
| ExteriorFinish | Aluminum Siding |
| FireplacePresent | Yes |
| FoundationType | Wood/piers |
| HeatingFuel | Natural Gas |
| HeatingType | Forced Air |
| StoriesTotal | 1 |
| SizeInterior | 1100 - 1500 Sqft |
| Type | Modular |
| UtilityPower | Generator |
| UtilityWater | Municipal Water |
Parking
| Attached Garage | |
| Garage |
Land
| Acreage | No |
| LandAmenities | Golf Nearby, Hospital |
| Sewer | Septic System |
Rooms
| Level | Type | Length | Width | Dimensions |
|---|---|---|---|---|
| Main Level | Laundry Room | 1.52 m | 1.68 m | 1.52 m x 1.68 m |
| Main Level | Other | 6.4 m | 4.27 m | 6.4 m x 4.27 m |
| Main Level | Kitchen | 3.5 m | 3.05 m | 3.5 m x 3.05 m |
| Main Level | Dining Room | 3.05 m | 2.44 m | 3.05 m x 2.44 m |
| Main Level | Living Room | 5.94 m | 3.05 m | 5.94 m x 3.05 m |
| Main Level | Pantry | 3.05 m | 1.14 m | 3.05 m x 1.14 m |
| Main Level | Bedroom 2 | 3.15 m | 3.35 m | 3.15 m x 3.35 m |
| Main Level | Primary Bedroom | 4.48 m | 3.05 m | 4.48 m x 3.05 m |
| Main Level | Other | 1.71 m | 2.34 m | 1.71 m x 2.34 m |
| Main Level | Bathroom | 2.23 m | 2.34 m | 2.23 m x 2.34 m |
| Main Level | Bathroom | 2.38 m | 2.34 m | 2.38 m x 2.34 m |
https://www.realtor.ca/real-estate/28877184/19-miller-street-strathroy-caradoc-sw-sw
Interested?
Contact us for more information
David Lee
Salesperson
11 Metcalfe St. W.
Strathroy, Ontario N7G 1M7
THINKING OF SELLING or BUYING?
We Get You Moving!
Contact Us

About Steve & Julia
With over 40 years of combined experience, we are dedicated to helping you find your dream home with personalized service and expertise.
© 2025 Wiggett Properties. All Rights Reserved. | Made with ❤️ by Jet Branding
