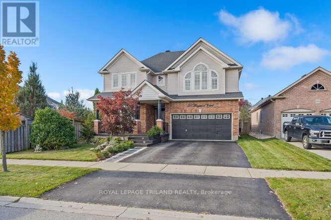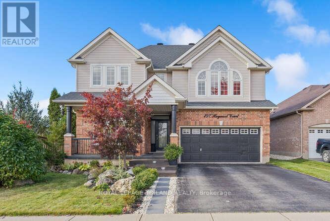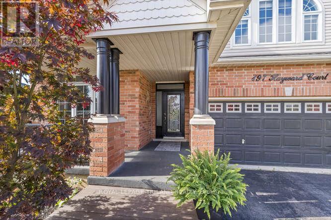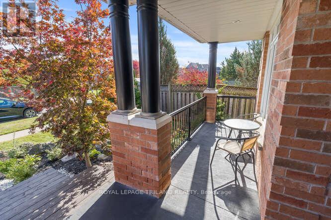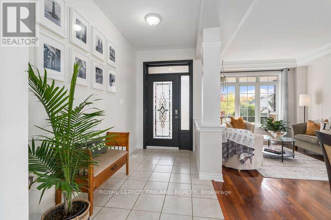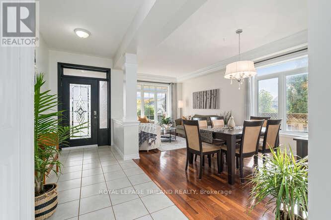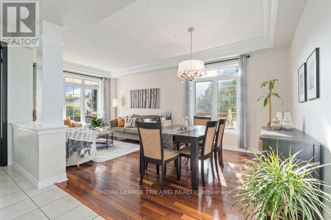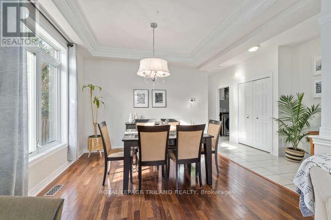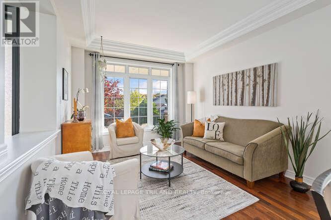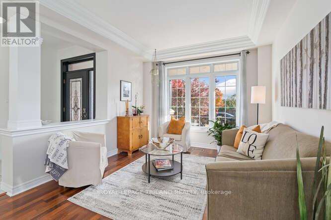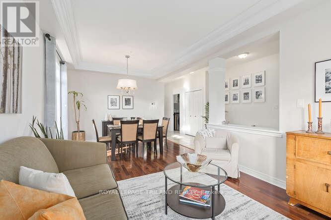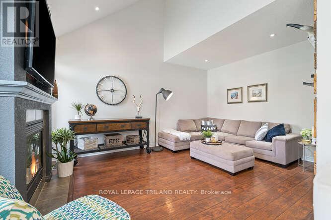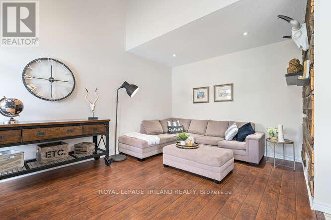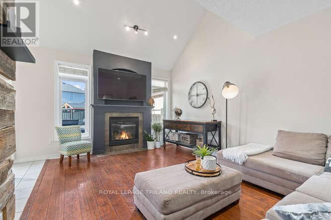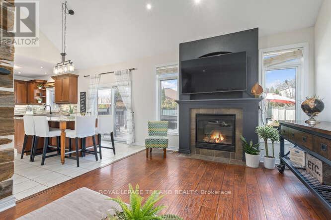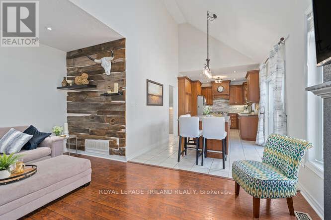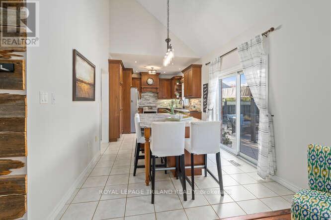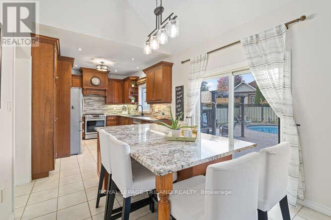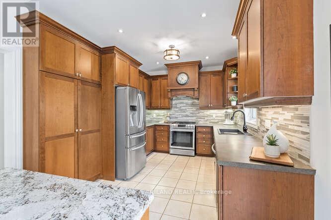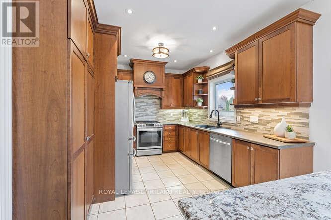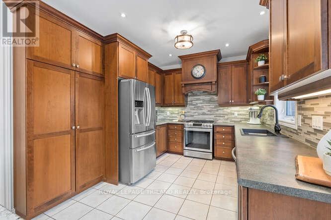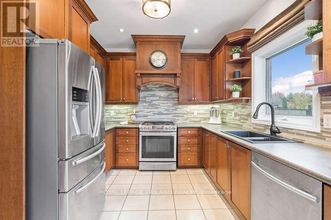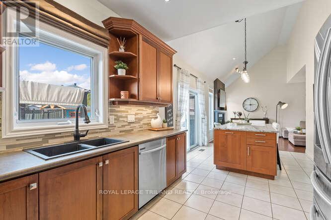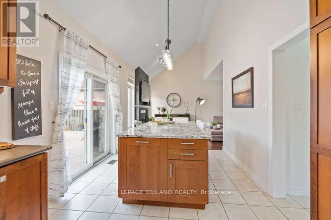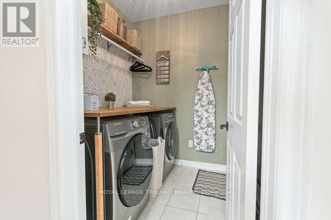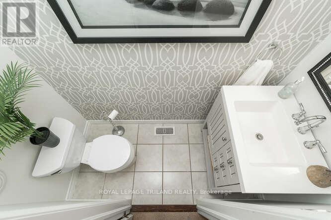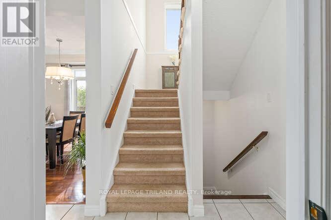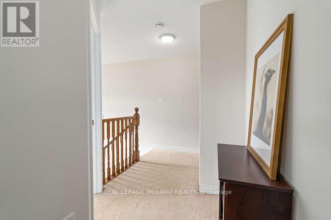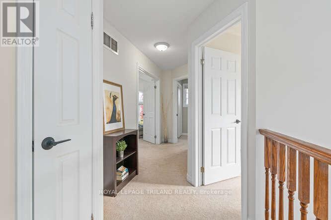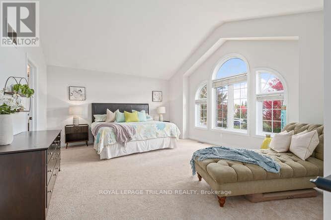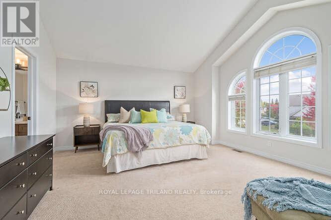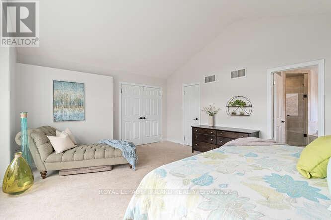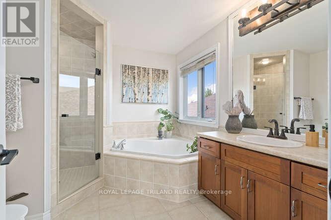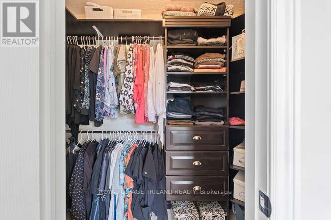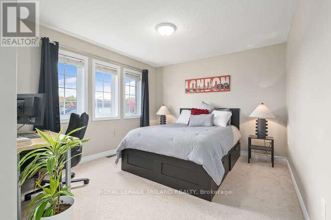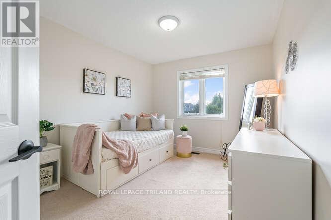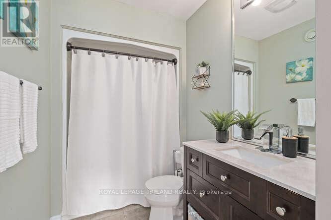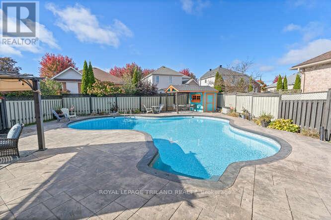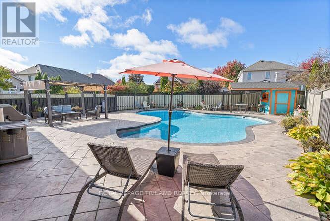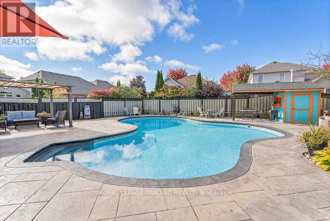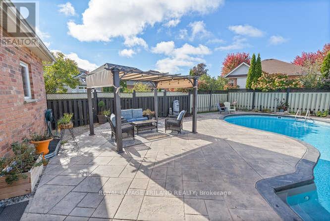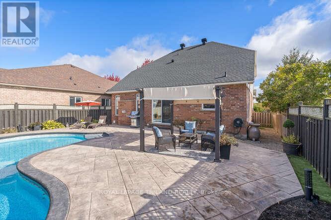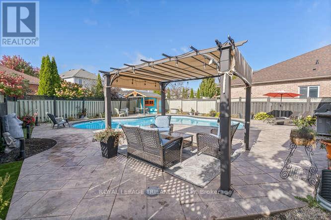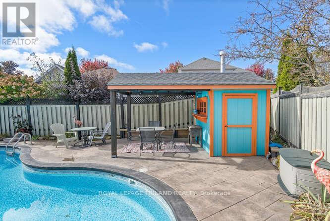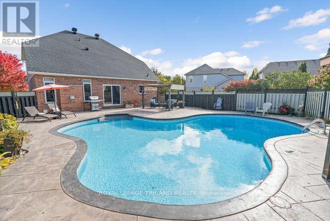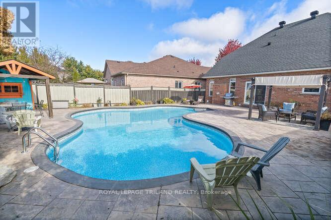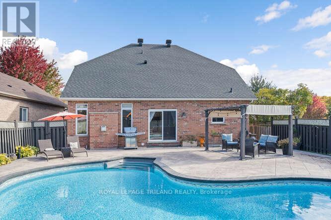197 Hayward Court, Guelph/Eramosa (Rockwood), Ontario N0B 2K0 (28880122)
197 Hayward Court Guelph/eramosa, Ontario N0B 2K0
$1,225,000
Nestled in a peaceful cul-de-sac in the desirable Rockwood neighborhood, this lovely detached home offers a perfect blend of comfort and luxury. With three bedrooms and three bathrooms, this home provides ample space for the whole family. Step into the heart of the home a kitchen and family room featuring vaulted ceilings that create an open and airy feel. The spacious primary suite is a true retreat, complete with vaulted ceilings and a luxurious four-piece en-suite bathroom. Enjoy the convenience of main-floor laundry and entertain with ease in the formal living and dining rooms. Outside, an inground pool awaits, surrounded by stamped concrete, making it an ideal spot for summer gatherings and relaxation. This property combines thoughtful design with beautiful finishes, making it a must-see for those seeking a serene and stylish home in Rockwood. (id:60297)
Property Details
| MLS® Number | X12411507 |
| Property Type | Single Family |
| Community Name | Rockwood |
| AmenitiesNearBy | Park, Schools |
| Features | Cul-de-sac, Sump Pump |
| ParkingSpaceTotal | 4 |
| PoolType | Inground Pool |
Building
| BathroomTotal | 3 |
| BedroomsAboveGround | 3 |
| BedroomsTotal | 3 |
| Age | 16 To 30 Years |
| Appliances | Garage Door Opener Remote(s), Water Heater, Dishwasher, Dryer, Stove, Washer, Window Coverings, Refrigerator |
| BasementDevelopment | Unfinished |
| BasementType | N/a (unfinished) |
| ConstructionStyleAttachment | Detached |
| CoolingType | Central Air Conditioning |
| ExteriorFinish | Brick, Vinyl Siding |
| FireplacePresent | Yes |
| FlooringType | Hardwood, Laminate, Carpeted |
| FoundationType | Poured Concrete |
| HalfBathTotal | 1 |
| HeatingFuel | Natural Gas |
| HeatingType | Forced Air |
| StoriesTotal | 2 |
| SizeInterior | 2000 - 2500 Sqft |
| Type | House |
| UtilityWater | Municipal Water |
Parking
| Attached Garage | |
| Garage |
Land
| Acreage | No |
| LandAmenities | Park, Schools |
| Sewer | Sanitary Sewer |
| SizeDepth | 132 Ft ,6 In |
| SizeFrontage | 49 Ft ,2 In |
| SizeIrregular | 49.2 X 132.5 Ft |
| SizeTotalText | 49.2 X 132.5 Ft |
Rooms
| Level | Type | Length | Width | Dimensions |
|---|---|---|---|---|
| Second Level | Primary Bedroom | 5.49 m | 4.52 m | 5.49 m x 4.52 m |
| Second Level | Bedroom 2 | 4.98 m | 3.35 m | 4.98 m x 3.35 m |
| Second Level | Bedroom 3 | 2.97 m | 3.61 m | 2.97 m x 3.61 m |
| Main Level | Living Room | 3.94 m | 2.44 m | 3.94 m x 2.44 m |
| Main Level | Dining Room | 3.78 m | 3.56 m | 3.78 m x 3.56 m |
| Main Level | Kitchen | 6.53 m | 3.05 m | 6.53 m x 3.05 m |
| Main Level | Family Room | 4.88 m | 3.76 m | 4.88 m x 3.76 m |
Utilities
| Cable | Installed |
| Electricity | Installed |
| Sewer | Installed |
https://www.realtor.ca/real-estate/28880122/197-hayward-court-guelpheramosa-rockwood-rockwood
Interested?
Contact us for more information
Jacqueline Sullivan
Salesperson
324 Guelph Street Suite 12
Georgetown, Ontario L7G 4B5
THINKING OF SELLING or BUYING?
We Get You Moving!
Contact Us

About Steve & Julia
With over 40 years of combined experience, we are dedicated to helping you find your dream home with personalized service and expertise.
© 2025 Wiggett Properties. All Rights Reserved. | Made with ❤️ by Jet Branding
