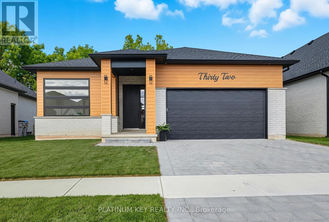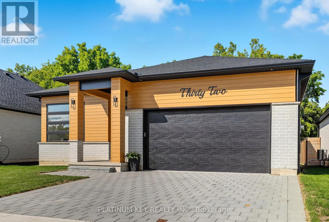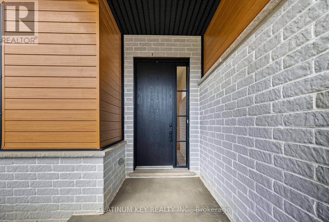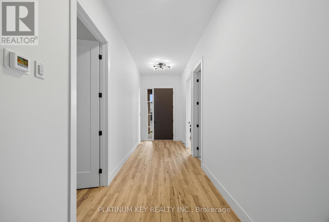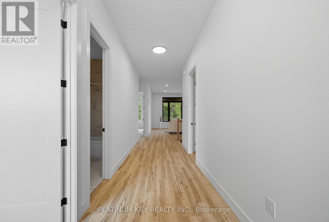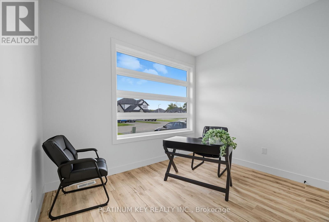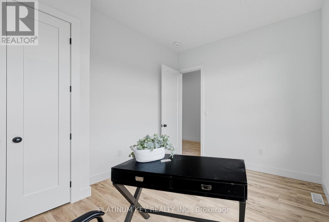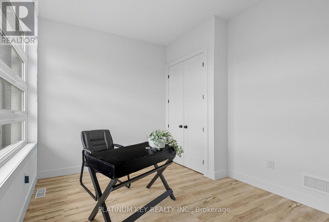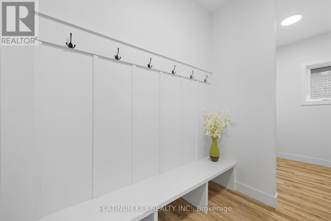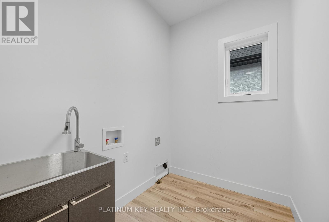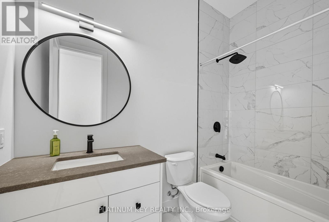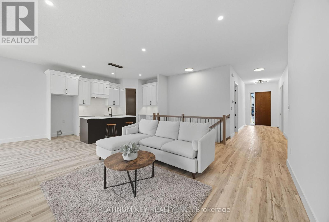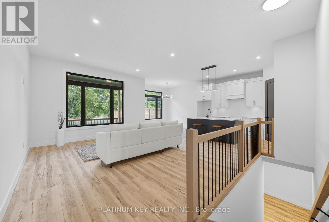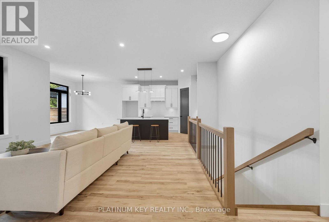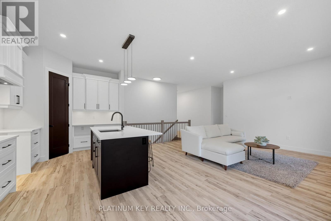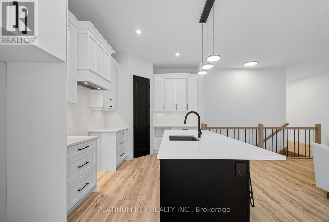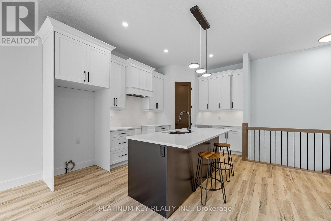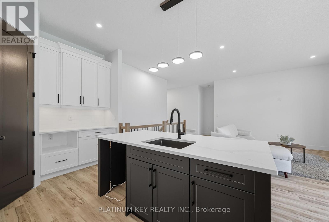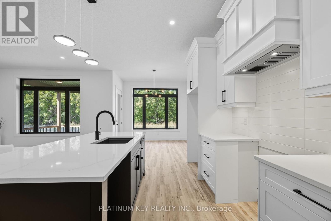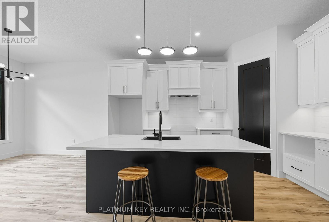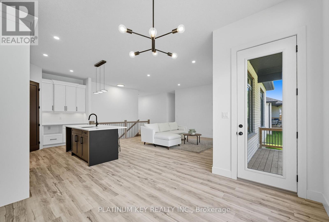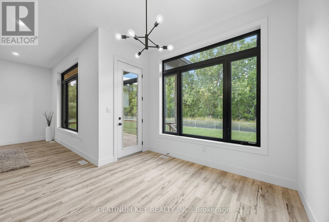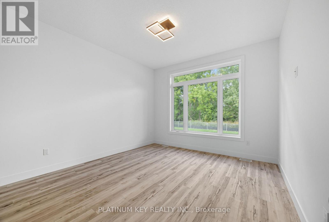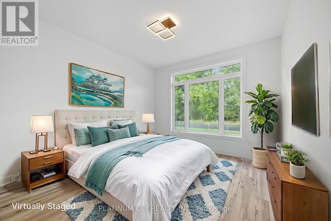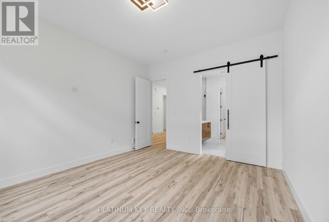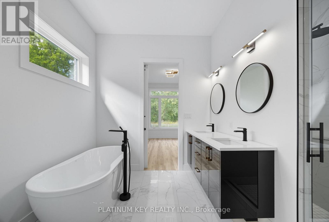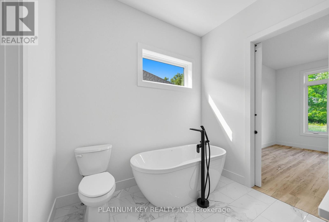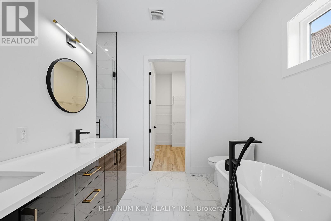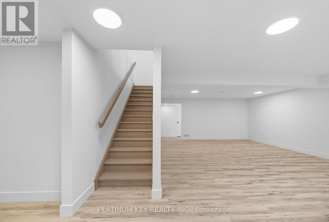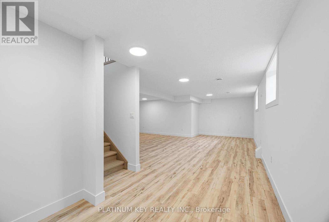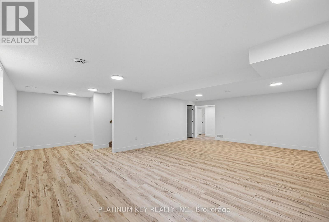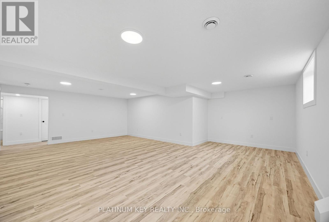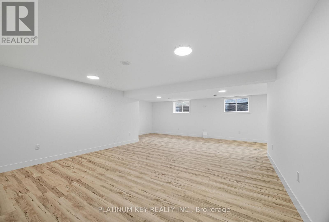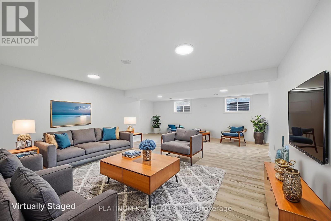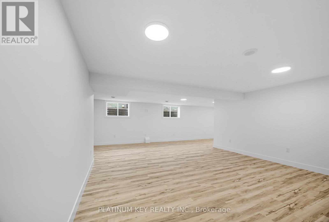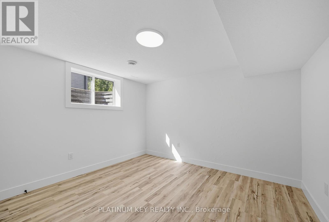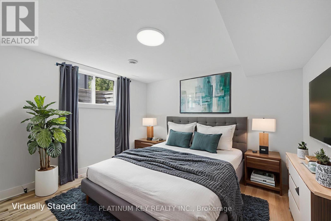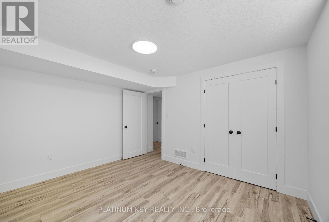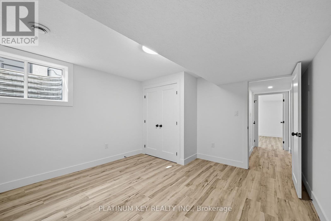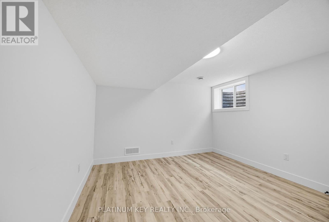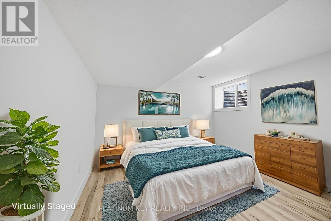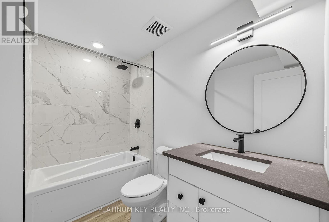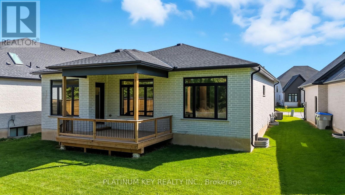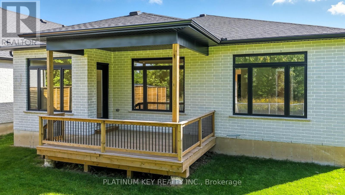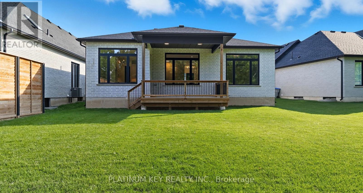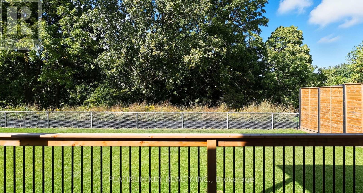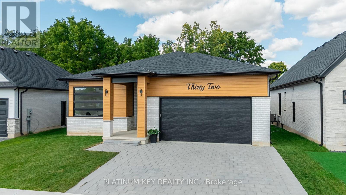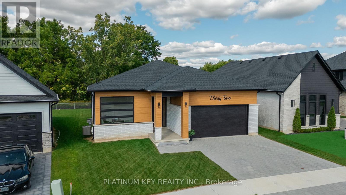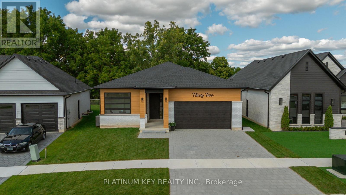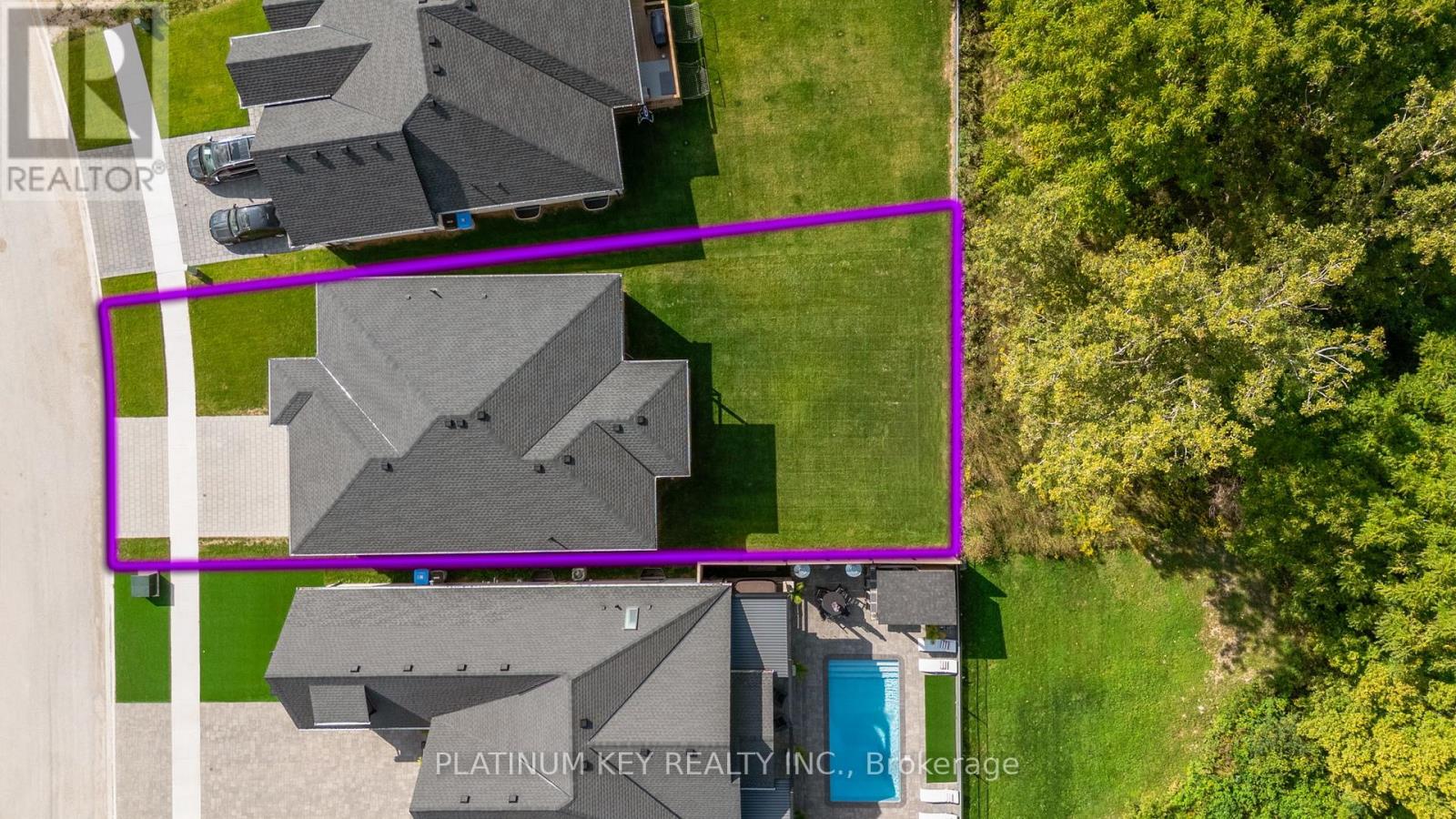32 Briscoe Crescent, Strathroy-Caradoc (NE), Ontario N7G 4E2 (28881903)
32 Briscoe Crescent Strathroy-Caradoc, Ontario N7G 4E2
$879,900
A stunning new build Bungalow with finished basement by Dwyer Homes. This 2+2 bedroom, 3 bathroom home is located on a quiet crescent in Strathroy and backing onto a ravine, surrounded by mature trees. Inside, soaring 10-foot ceilings and an open-concept design set the tone for modern living. The kitchen includes a large centre island with eating bar and a spacious pantry, opening directly to the great room and dining area with walkout to a covered deck and private yard. The front bedroom shines with natural light, while the primary suite is a true retreat with walk-in closet and luxurious five-piece en-suite. An additional four-piece bath and a convenient laundry/mudroom off the garage complete the main floor. Downstairs, the finished lower level impresses with a massive family/games room, two more bedrooms, and another full bath. This impressive home blends style and function and is just minutes to schools, parks, shopping, the hospital, and quick access to Highway 402. (id:60297)
Property Details
| MLS® Number | X12412600 |
| Property Type | Single Family |
| Community Name | NE |
| AmenitiesNearBy | Hospital, Park, Schools |
| CommunityFeatures | School Bus |
| EquipmentType | Water Heater - Tankless, Water Heater |
| Features | Wooded Area, Backs On Greenbelt, Carpet Free, Sump Pump |
| ParkingSpaceTotal | 4 |
| RentalEquipmentType | Water Heater - Tankless, Water Heater |
| Structure | Porch, Deck |
Building
| BathroomTotal | 3 |
| BedroomsAboveGround | 2 |
| BedroomsBelowGround | 2 |
| BedroomsTotal | 4 |
| Age | New Building |
| Amenities | Canopy |
| Appliances | Garage Door Opener Remote(s), Water Heater - Tankless |
| ArchitecturalStyle | Bungalow |
| BasementDevelopment | Finished |
| BasementType | Full (finished) |
| ConstructionStyleAttachment | Detached |
| CoolingType | Central Air Conditioning |
| ExteriorFinish | Brick, Stone |
| FireProtection | Smoke Detectors |
| FoundationType | Poured Concrete |
| HeatingFuel | Natural Gas |
| HeatingType | Forced Air |
| StoriesTotal | 1 |
| SizeInterior | 1500 - 2000 Sqft |
| Type | House |
| UtilityWater | Municipal Water |
Parking
| Attached Garage | |
| Garage |
Land
| Acreage | No |
| LandAmenities | Hospital, Park, Schools |
| Sewer | Sanitary Sewer |
| SizeDepth | 126 Ft ,7 In |
| SizeFrontage | 48 Ft ,9 In |
| SizeIrregular | 48.8 X 126.6 Ft ; 128.83 X 27 X 21.86 X 126.61 X 52.08 Ft |
| SizeTotalText | 48.8 X 126.6 Ft ; 128.83 X 27 X 21.86 X 126.61 X 52.08 Ft|under 1/2 Acre |
| ZoningDescription | R1 |
Rooms
| Level | Type | Length | Width | Dimensions |
|---|---|---|---|---|
| Basement | Bedroom 4 | 3.9 m | 3.4 m | 3.9 m x 3.4 m |
| Basement | Recreational, Games Room | 7.6 m | 5.2 m | 7.6 m x 5.2 m |
| Basement | Bedroom 3 | 3.9 m | 3.4 m | 3.9 m x 3.4 m |
| Main Level | Foyer | 1.83 m | 3.93 m | 1.83 m x 3.93 m |
| Main Level | Kitchen | 3.35 m | 4.57 m | 3.35 m x 4.57 m |
| Main Level | Dining Room | 3.35 m | 3.35 m | 3.35 m x 3.35 m |
| Main Level | Living Room | 4.51 m | 5.33 m | 4.51 m x 5.33 m |
| Main Level | Primary Bedroom | 4.02 m | 4.26 m | 4.02 m x 4.26 m |
| Main Level | Bedroom 2 | 3.65 m | 3.41 m | 3.65 m x 3.41 m |
| Main Level | Laundry Room | 2.43 m | 1.83 m | 2.43 m x 1.83 m |
| Main Level | Mud Room | 3.72 m | 1.83 m | 3.72 m x 1.83 m |
https://www.realtor.ca/real-estate/28881903/32-briscoe-crescent-strathroy-caradoc-ne-ne
Interested?
Contact us for more information
Kevin Kingma
Salesperson
Levi Kap
Salesperson
THINKING OF SELLING or BUYING?
We Get You Moving!
Contact Us

About Steve & Julia
With over 40 years of combined experience, we are dedicated to helping you find your dream home with personalized service and expertise.
© 2025 Wiggett Properties. All Rights Reserved. | Made with ❤️ by Jet Branding
