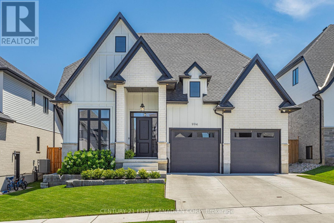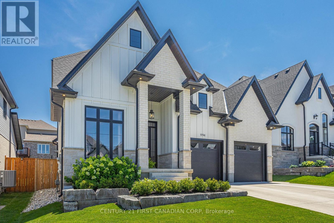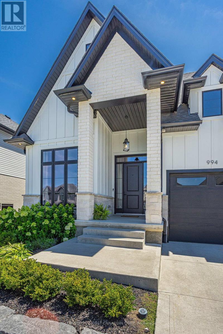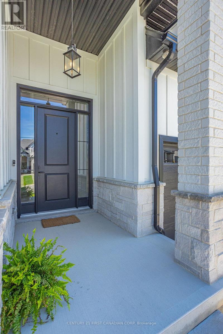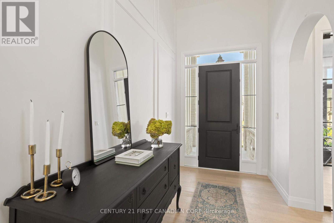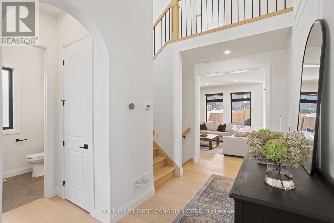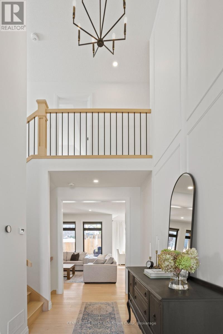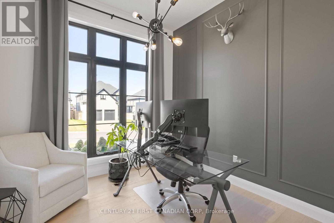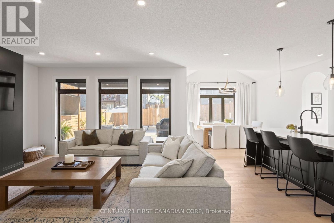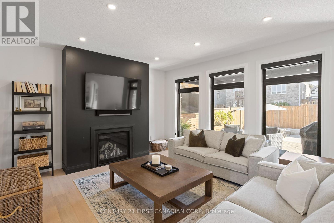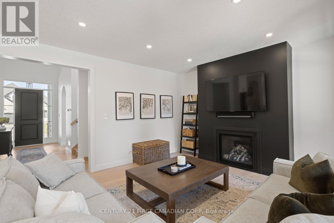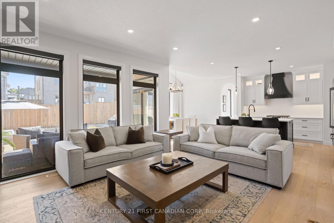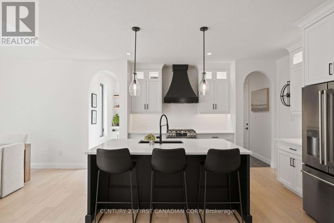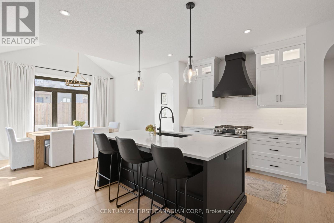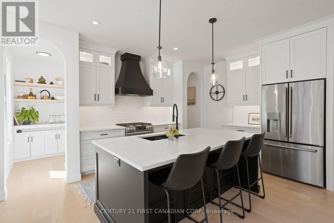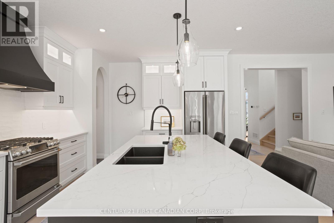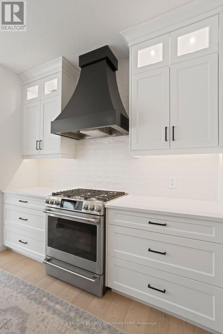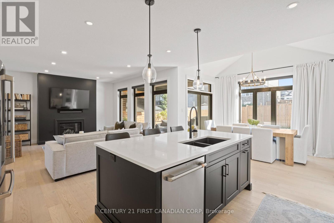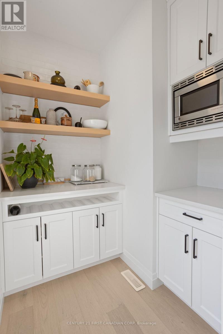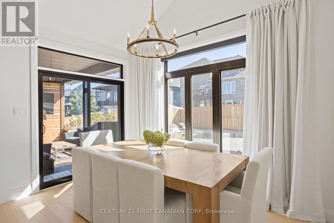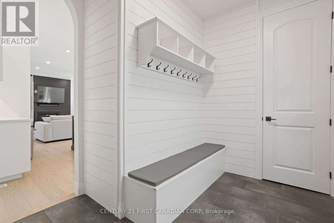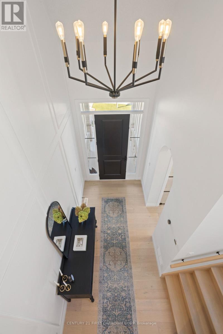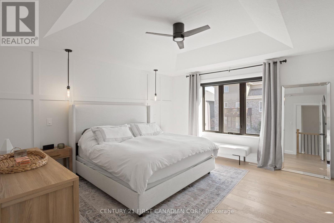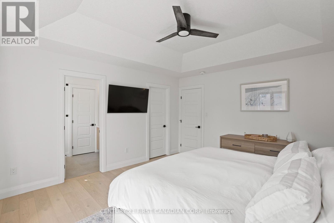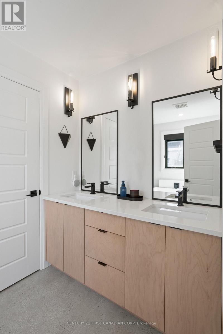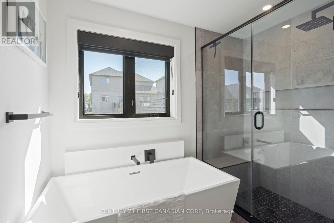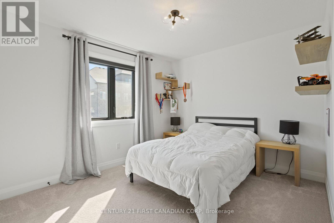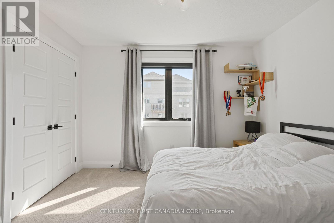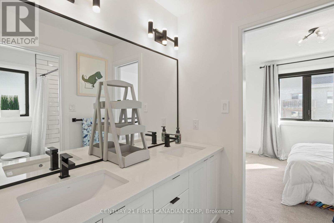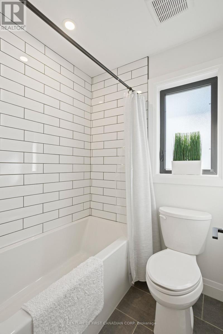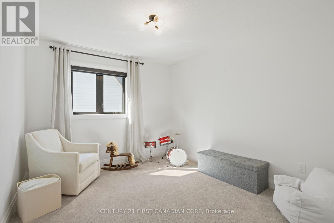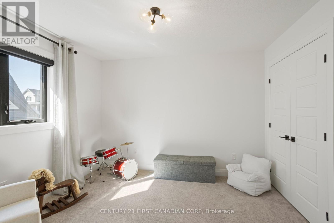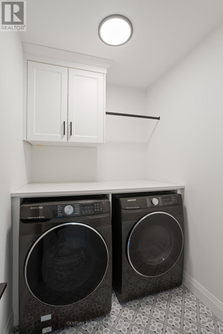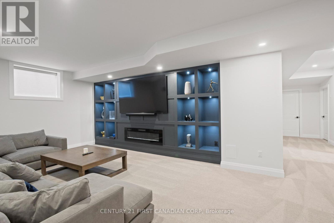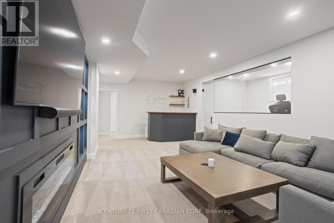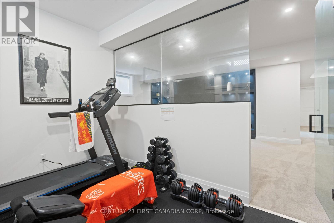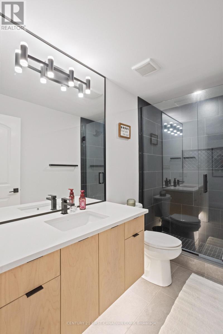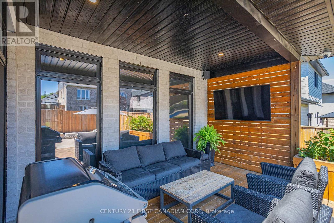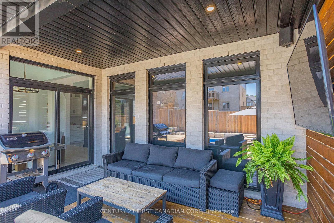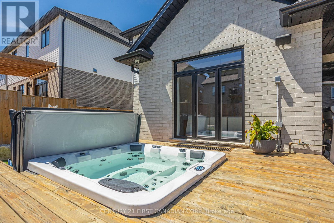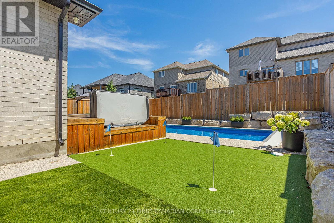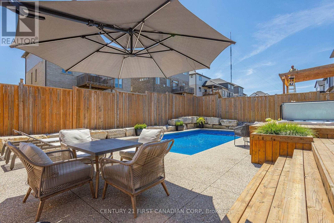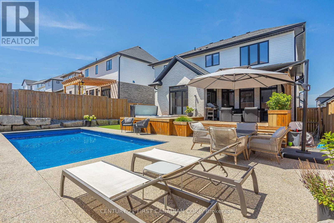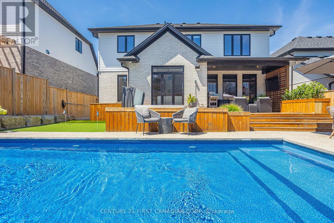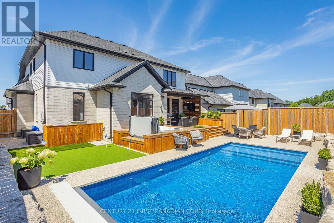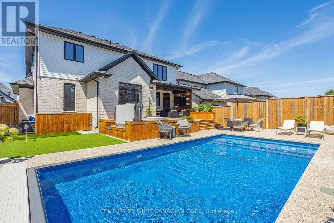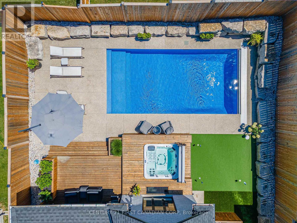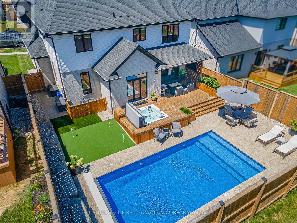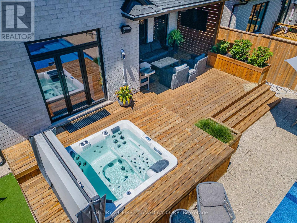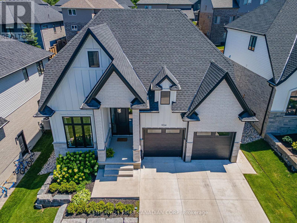994 Riverbend Road, London South (South A), Ontario N6K 0J3 (28881027)
994 Riverbend Road London South, Ontario N6K 0J3
$1,190,000
Royal Oak built 3+1 beds, main floor office; 3.5 baths; saltwater pool; concrete surround; hot tub; custom putting green; two-tier deck; covered patio; professionally landscaped front & back; custom trim and Quartz counters throughout; Butlers pantry; gas fireplace; custom glass-door main floor office; second floor laundry for everyday ease. 9ft lower level with gym & bar, guest room, and tiled shower with glass door. Smart home features throughout including full security system. This Riverbend beauty checks all the boxes with the perfect blend of luxury + lifestyle! (id:60297)
Property Details
| MLS® Number | X12412120 |
| Property Type | Single Family |
| Community Name | South A |
| AmenitiesNearBy | Park, Schools |
| EquipmentType | Water Heater |
| ParkingSpaceTotal | 4 |
| PoolFeatures | Salt Water Pool |
| PoolType | Inground Pool |
| RentalEquipmentType | Water Heater |
Building
| BathroomTotal | 4 |
| BedroomsAboveGround | 3 |
| BedroomsBelowGround | 1 |
| BedroomsTotal | 4 |
| Appliances | Dishwasher, Dryer, Stove, Washer, Refrigerator |
| BasementDevelopment | Finished |
| BasementType | Full (finished) |
| ConstructionStyleAttachment | Detached |
| CoolingType | Central Air Conditioning |
| ExteriorFinish | Brick, Stone |
| FireplacePresent | Yes |
| FoundationType | Poured Concrete |
| HalfBathTotal | 1 |
| HeatingFuel | Natural Gas |
| HeatingType | Forced Air |
| StoriesTotal | 2 |
| SizeInterior | 2000 - 2500 Sqft |
| Type | House |
| UtilityWater | Municipal Water |
Parking
| Attached Garage | |
| Garage |
Land
| Acreage | No |
| LandAmenities | Park, Schools |
| Sewer | Sanitary Sewer |
| SizeDepth | 108 Ft ,3 In |
| SizeFrontage | 50 Ft ,8 In |
| SizeIrregular | 50.7 X 108.3 Ft |
| SizeTotalText | 50.7 X 108.3 Ft |
| ZoningDescription | R1-4 |
Rooms
| Level | Type | Length | Width | Dimensions |
|---|---|---|---|---|
| Second Level | Primary Bedroom | 5.72 m | 3.96 m | 5.72 m x 3.96 m |
| Second Level | Bathroom | 4.88 m | 2.95 m | 4.88 m x 2.95 m |
| Second Level | Bedroom | 3.35 m | 3.05 m | 3.35 m x 3.05 m |
| Second Level | Bedroom | 3.45 m | 3.15 m | 3.45 m x 3.15 m |
| Second Level | Laundry Room | 2.13 m | 1.55 m | 2.13 m x 1.55 m |
| Lower Level | Bedroom | 3.76 m | 4.32 m | 3.76 m x 4.32 m |
| Lower Level | Recreational, Games Room | 3.66 m | 5.79 m | 3.66 m x 5.79 m |
| Lower Level | Bathroom | 1.83 m | 1.83 m | 1.83 m x 1.83 m |
| Main Level | Office | 3.66 m | 3.66 m | 3.66 m x 3.66 m |
| Main Level | Family Room | 4.57 m | 5.69 m | 4.57 m x 5.69 m |
| Main Level | Kitchen | 3.07 m | 4.27 m | 3.07 m x 4.27 m |
| Main Level | Dining Room | 3.4 m | 3.35 m | 3.4 m x 3.35 m |
| Main Level | Bathroom | Measurements not available |
https://www.realtor.ca/real-estate/28881027/994-riverbend-road-london-south-south-a-south-a
Interested?
Contact us for more information
Dagmar Dospial
Broker
Mark Vieira
Broker
THINKING OF SELLING or BUYING?
We Get You Moving!
Contact Us

About Steve & Julia
With over 40 years of combined experience, we are dedicated to helping you find your dream home with personalized service and expertise.
© 2025 Wiggett Properties. All Rights Reserved. | Made with ❤️ by Jet Branding
