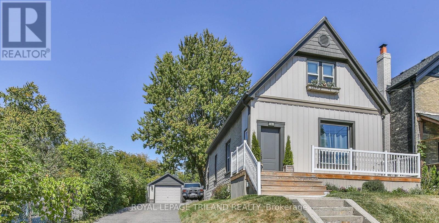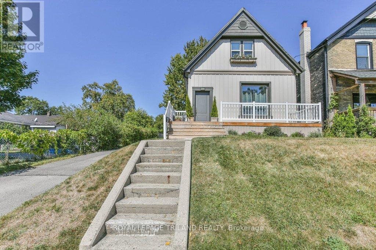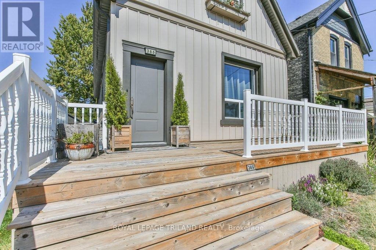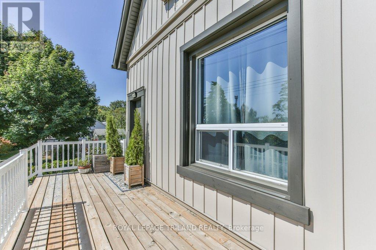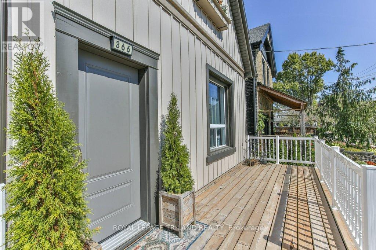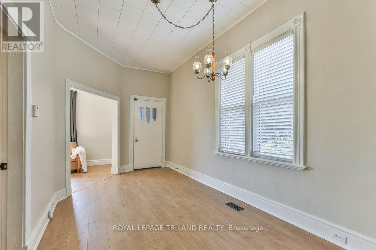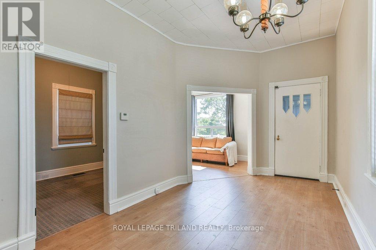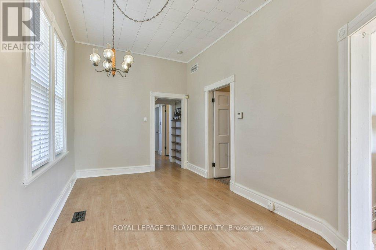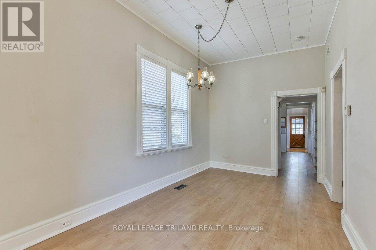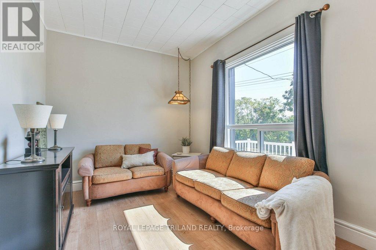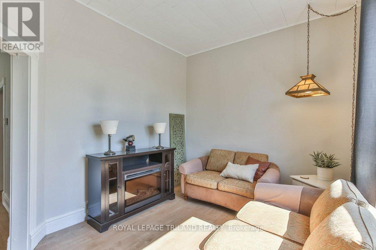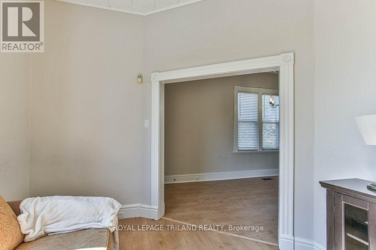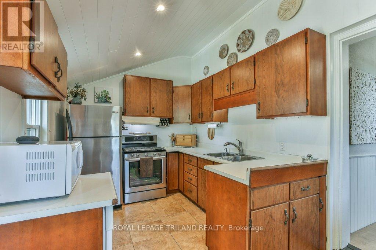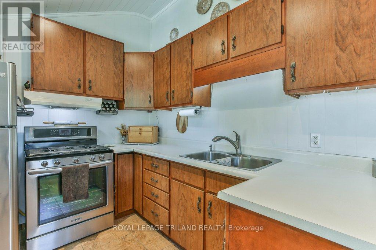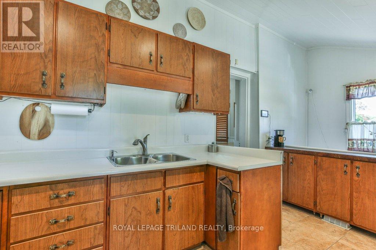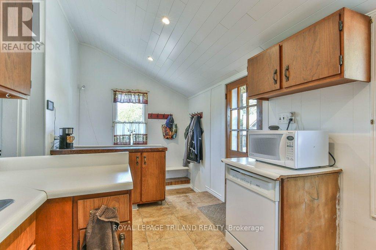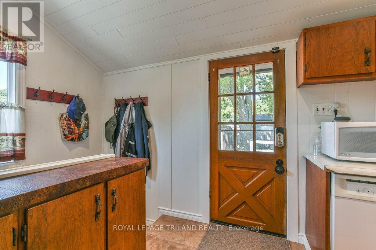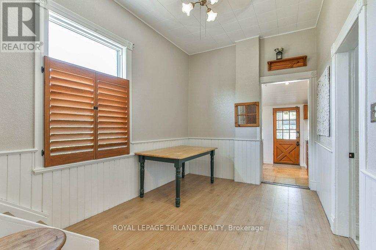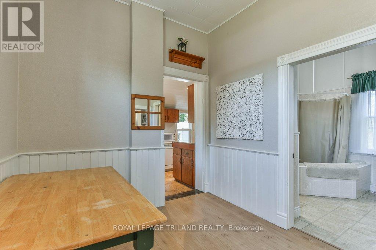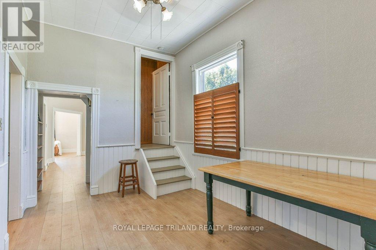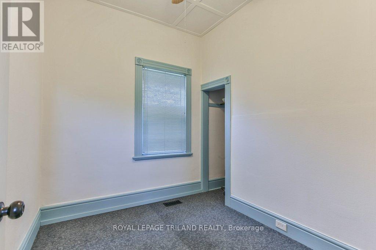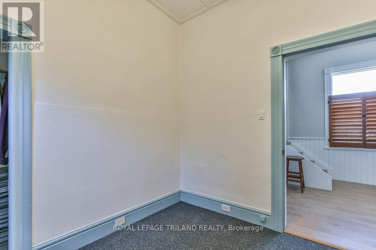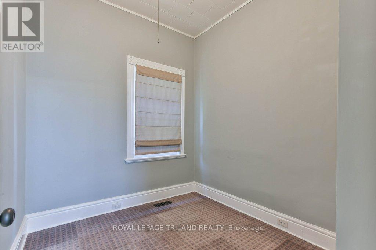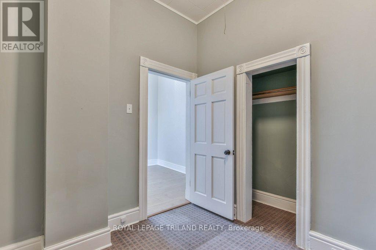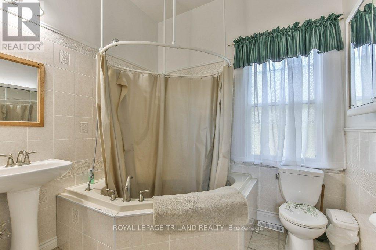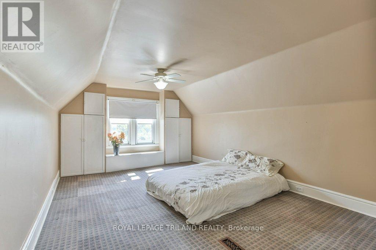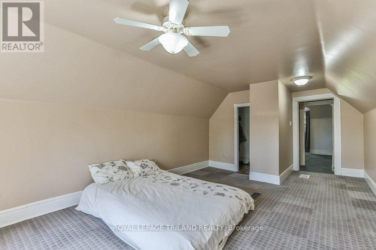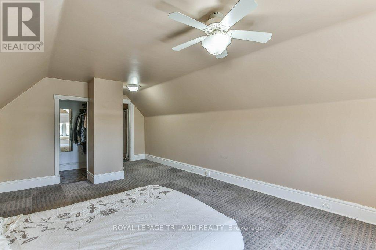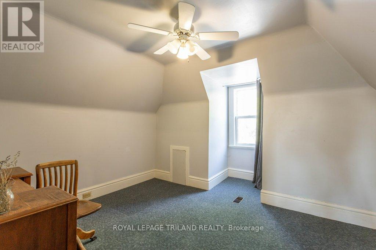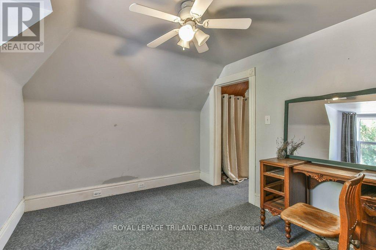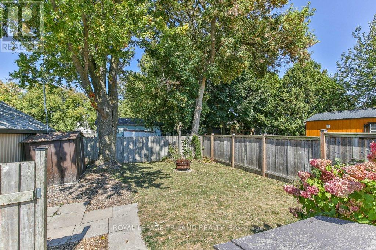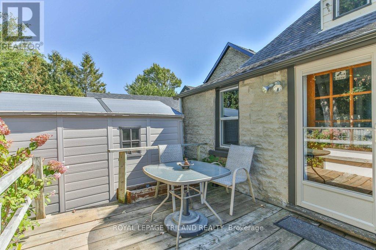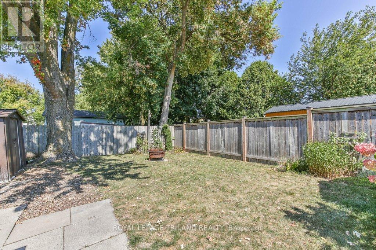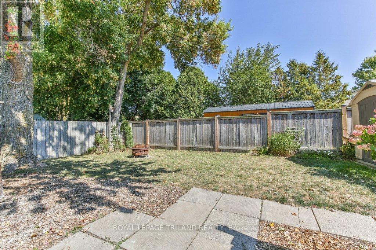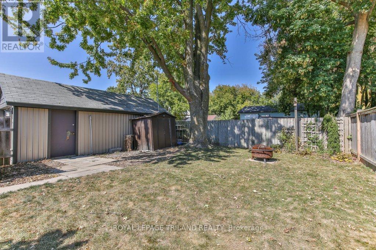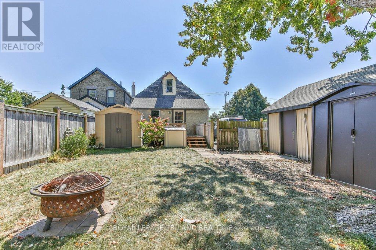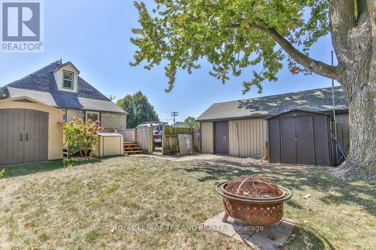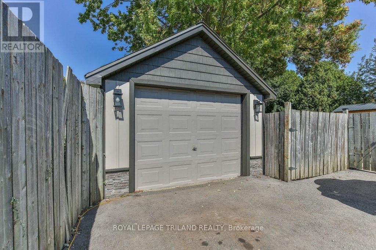366 Salisbury Street, London East (East G), Ontario N5Y 3B1 (28879940)
366 Salisbury Street London East, Ontario N5Y 3B1
$449,900
A charming 1-storey detached home in Carling Heights neighbourhood. This well-maintained property offers four bedrooms, with the potential for a fifth by converting the living room, making it a versatile option for families, professionals, or investors seeking space and flexibility. Updates include shingles, windows, front door, insulated siding and upgraded attic insulation, ensuring comfort, efficiency, and peace of mind. The home features a welcoming main level with a family room, living room, a dining area, and a bright kitchen with stove and dryer hook-ups for either gas or electric, offering convenient flexibility for future owners. Two bedrooms and a four-piece bathroom complete the main floor, while the upper level offers a large primary bedroom alongside another generously sized bedroom or den. The unfinished basement provides laundry and storage space. Outside, the property continues to impress with a fully fenced backyard, ideal for entertaining, children, or pets, and a detached garage equipped with hydro and a 220-volt plug perfect for hobbyists, a workshop, or EV charging. With plenty of parking available in the driveway, this home is as practical as it is charming. Situated on a quiet one-way street and close to many amenities. Families will appreciate the nearby schools and parks, while professionals and students will enjoy the easy access to shopping, amenities, downtown, and access to Fanshawe College. Whether you're starting out, upsizing, or looking for an investment, 366 Salisbury Street is a move-in ready home that combines comfort, updates, and lifestyle in one inviting package. (id:60297)
Property Details
| MLS® Number | X12411430 |
| Property Type | Single Family |
| Community Name | East G |
| AmenitiesNearBy | Park, Public Transit, Schools |
| CommunityFeatures | Community Centre |
| EquipmentType | Water Heater |
| ParkingSpaceTotal | 6 |
| RentalEquipmentType | Water Heater |
| Structure | Porch, Shed |
Building
| BathroomTotal | 1 |
| BedroomsAboveGround | 4 |
| BedroomsTotal | 4 |
| Age | 100+ Years |
| Appliances | Dishwasher, Dryer, Stove, Washer, Refrigerator |
| BasementDevelopment | Unfinished |
| BasementType | N/a (unfinished) |
| ConstructionStatus | Insulation Upgraded |
| ConstructionStyleAttachment | Detached |
| CoolingType | Central Air Conditioning |
| ExteriorFinish | Concrete Block, Vinyl Siding |
| FoundationType | Concrete, Block |
| HeatingFuel | Natural Gas |
| HeatingType | Forced Air |
| StoriesTotal | 2 |
| SizeInterior | 1500 - 2000 Sqft |
| Type | House |
| UtilityWater | Municipal Water |
Parking
| Detached Garage | |
| Garage |
Land
| Acreage | No |
| FenceType | Fully Fenced |
| LandAmenities | Park, Public Transit, Schools |
| Sewer | Sanitary Sewer |
| SizeDepth | 121 Ft ,3 In |
| SizeFrontage | 44 Ft ,2 In |
| SizeIrregular | 44.2 X 121.3 Ft ; 43.98ft X 121.30ft X 44.20ft X 121.30ft |
| SizeTotalText | 44.2 X 121.3 Ft ; 43.98ft X 121.30ft X 44.20ft X 121.30ft|under 1/2 Acre |
| ZoningDescription | R2-2 |
Rooms
| Level | Type | Length | Width | Dimensions |
|---|---|---|---|---|
| Second Level | Bedroom | 3.54 m | 3.81 m | 3.54 m x 3.81 m |
| Second Level | Primary Bedroom | 3.55 m | 6.35 m | 3.55 m x 6.35 m |
| Main Level | Bathroom | 2.71 m | 2.43 m | 2.71 m x 2.43 m |
| Main Level | Bedroom | 2.7 m | 2.46 m | 2.7 m x 2.46 m |
| Main Level | Bedroom | 2.71 m | 2.46 m | 2.71 m x 2.46 m |
| Main Level | Dining Room | 2.71 m | 5.17 m | 2.71 m x 5.17 m |
| Main Level | Family Room | 2.71 m | 4.19 m | 2.71 m x 4.19 m |
| Main Level | Kitchen | 4.36 m | 2.56 m | 4.36 m x 2.56 m |
| Main Level | Living Room | 4.05 m | 3 m | 4.05 m x 3 m |
https://www.realtor.ca/real-estate/28879940/366-salisbury-street-london-east-east-g-east-g
Interested?
Contact us for more information
Jeff Nethercott
Broker
Rochelle Sorzano
Salesperson
THINKING OF SELLING or BUYING?
We Get You Moving!
Contact Us

About Steve & Julia
With over 40 years of combined experience, we are dedicated to helping you find your dream home with personalized service and expertise.
© 2025 Wiggett Properties. All Rights Reserved. | Made with ❤️ by Jet Branding
