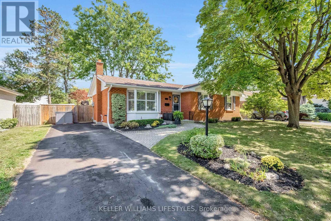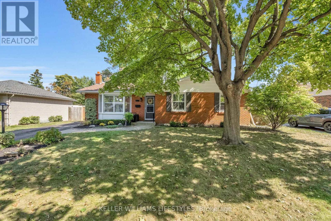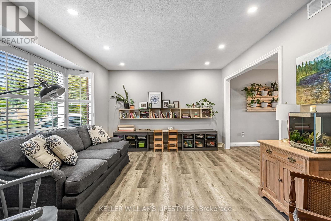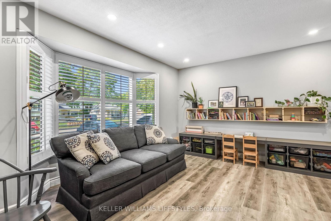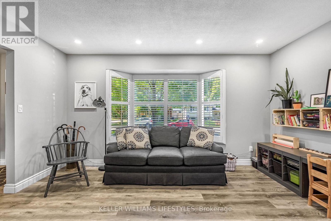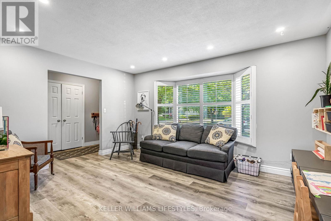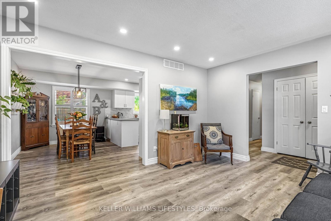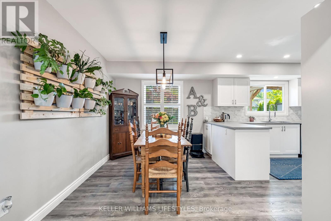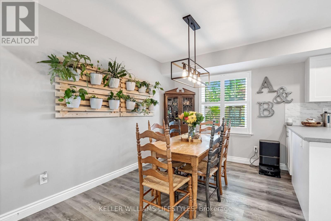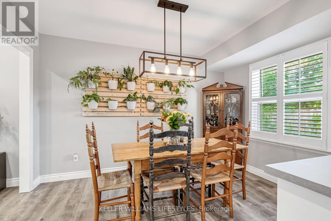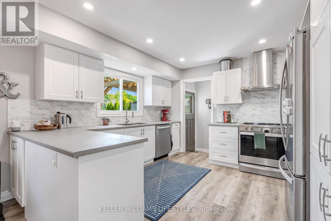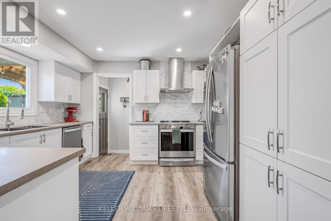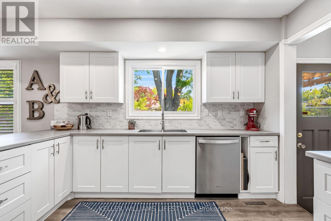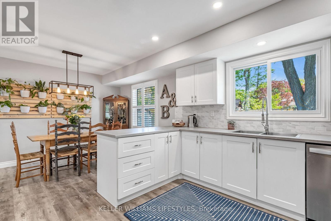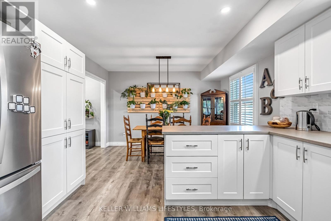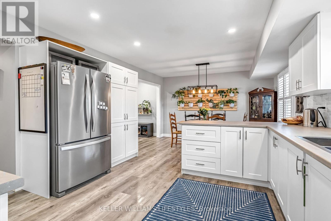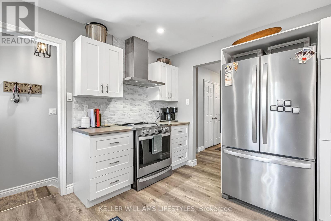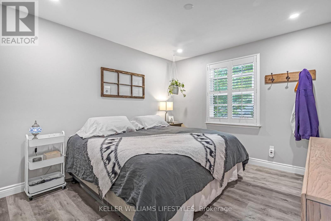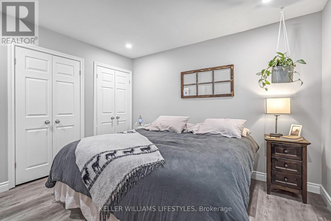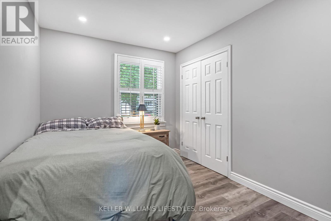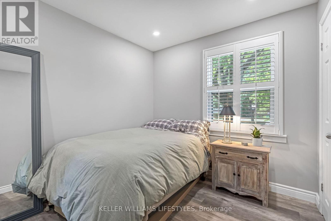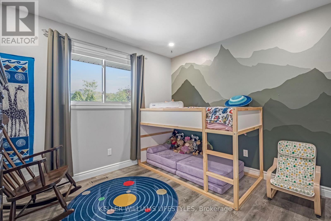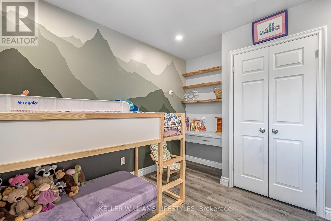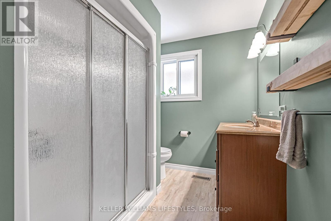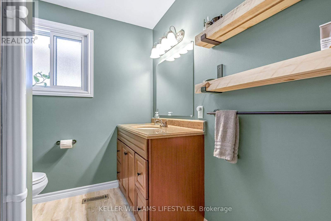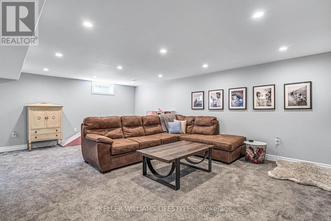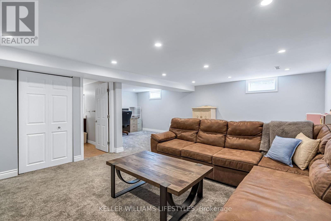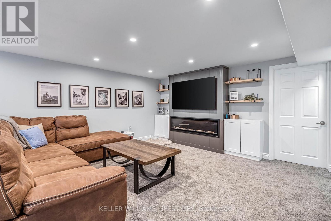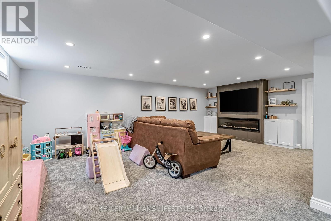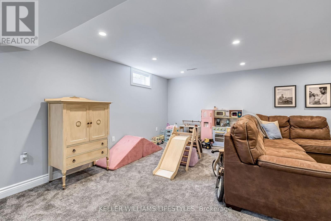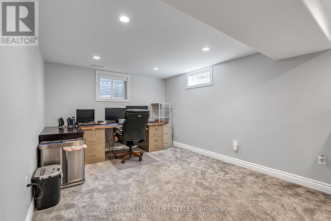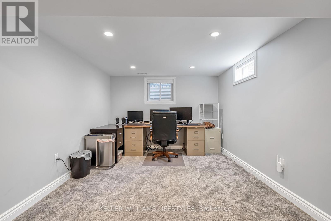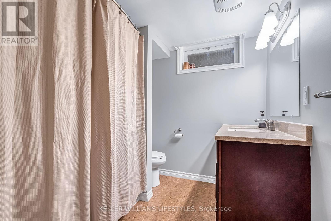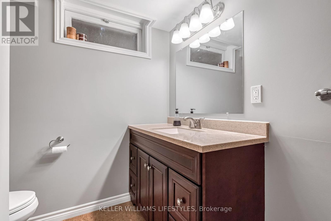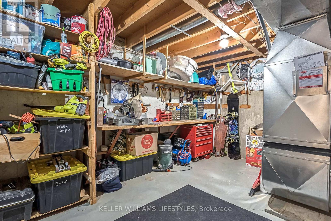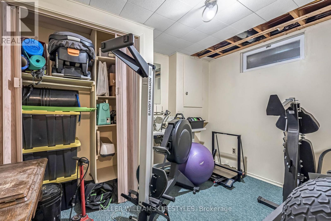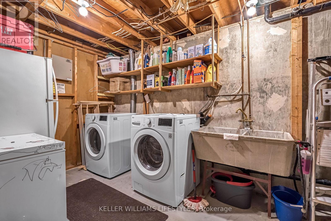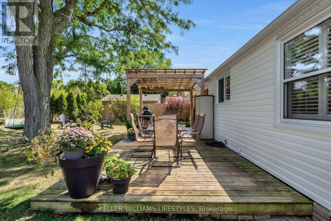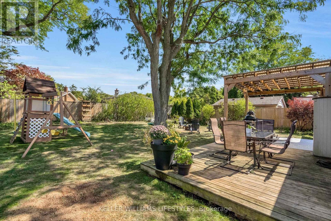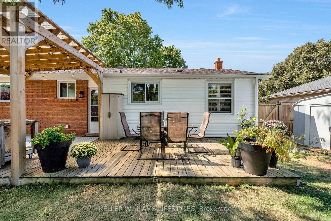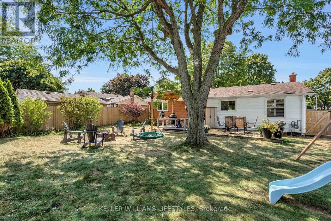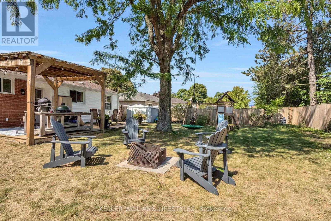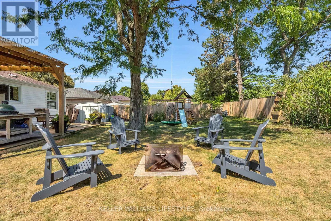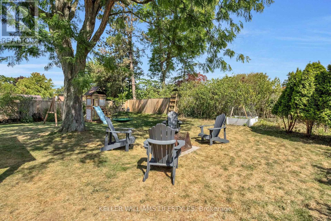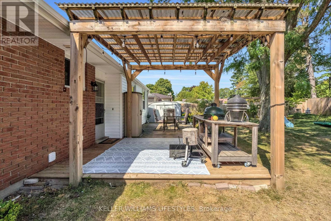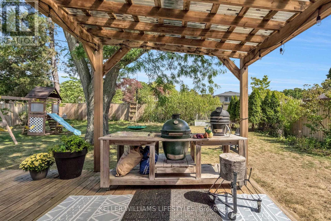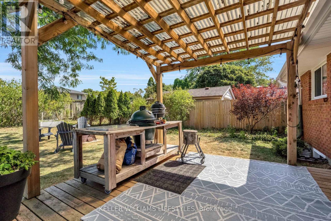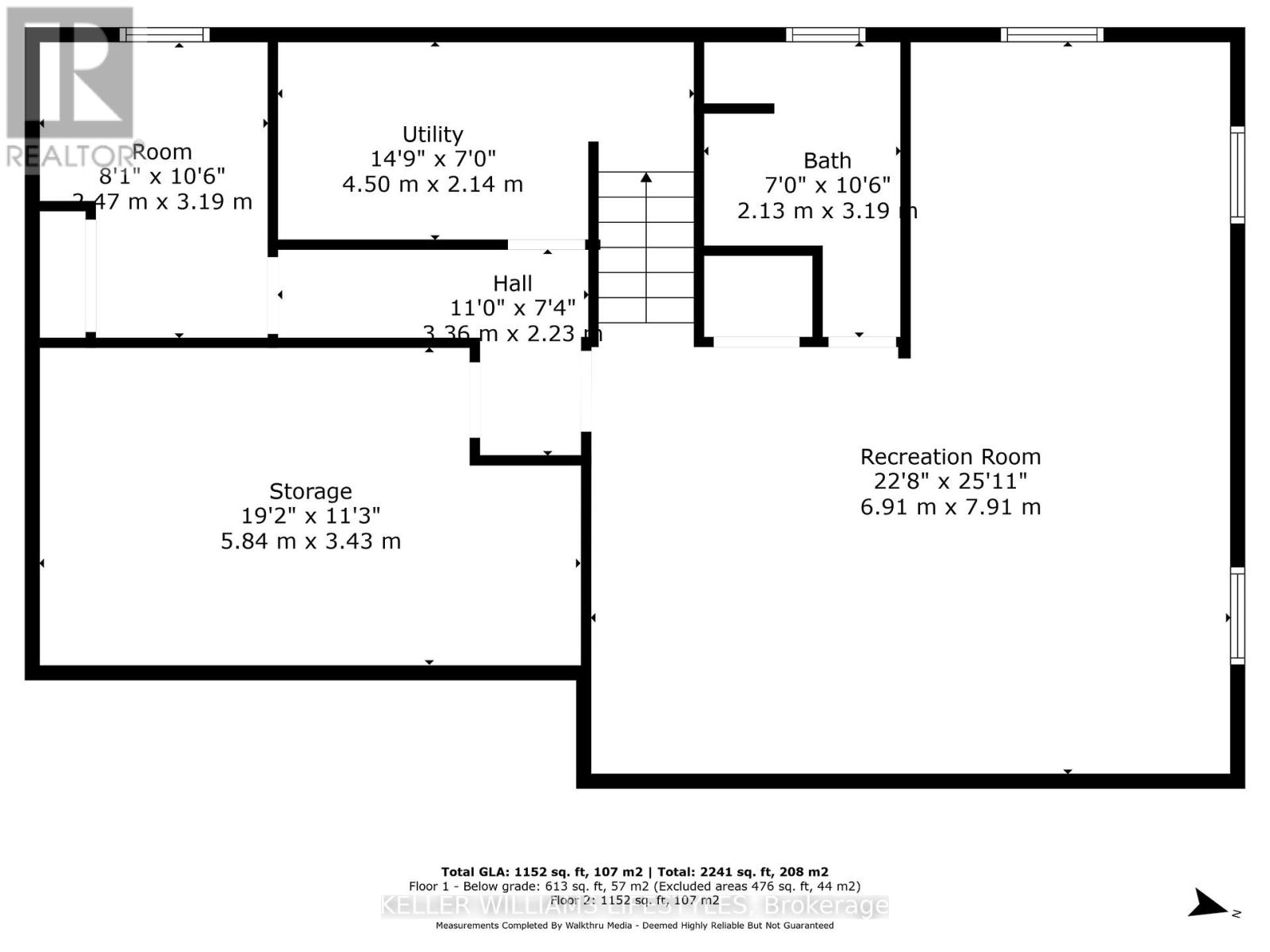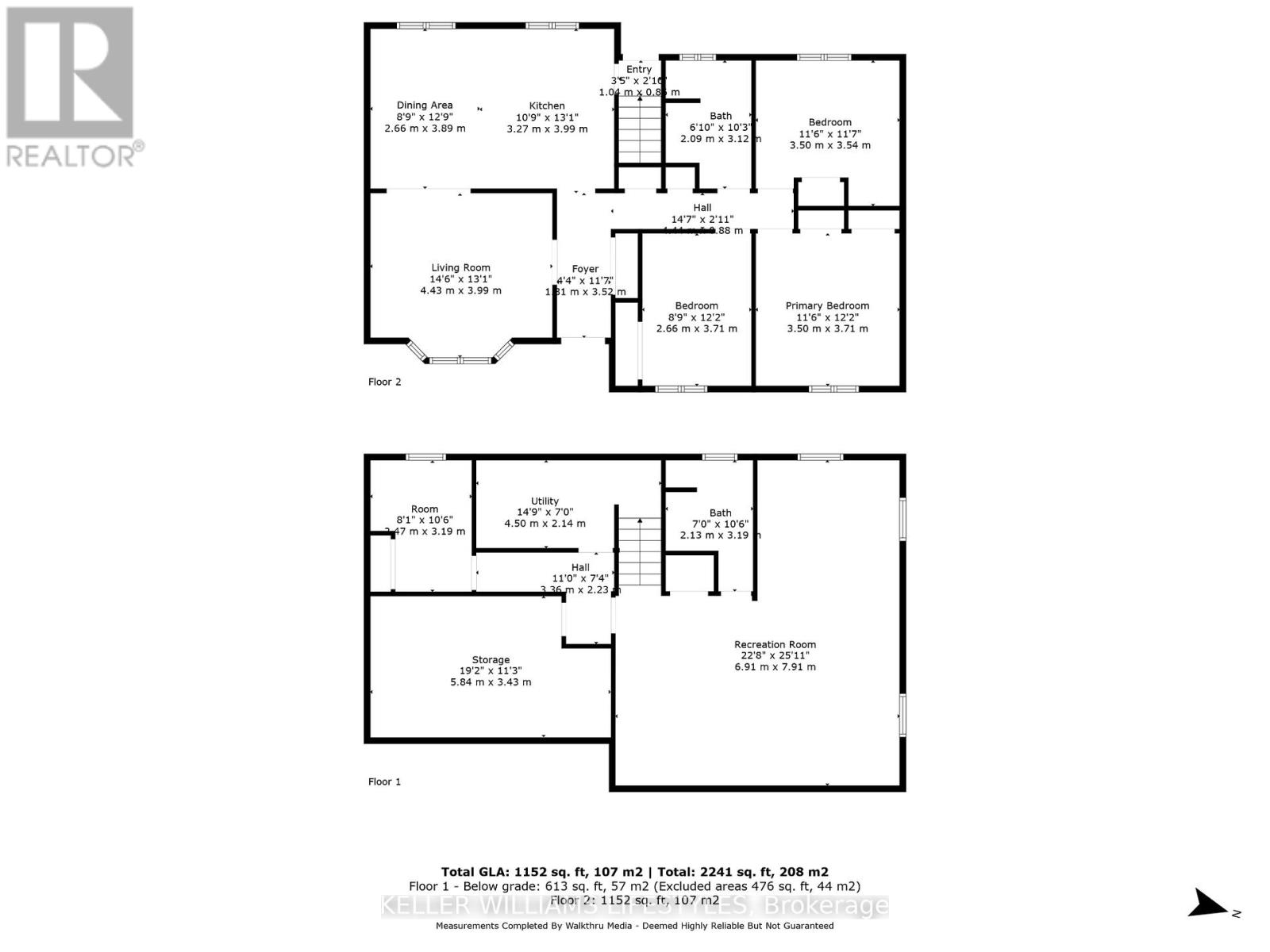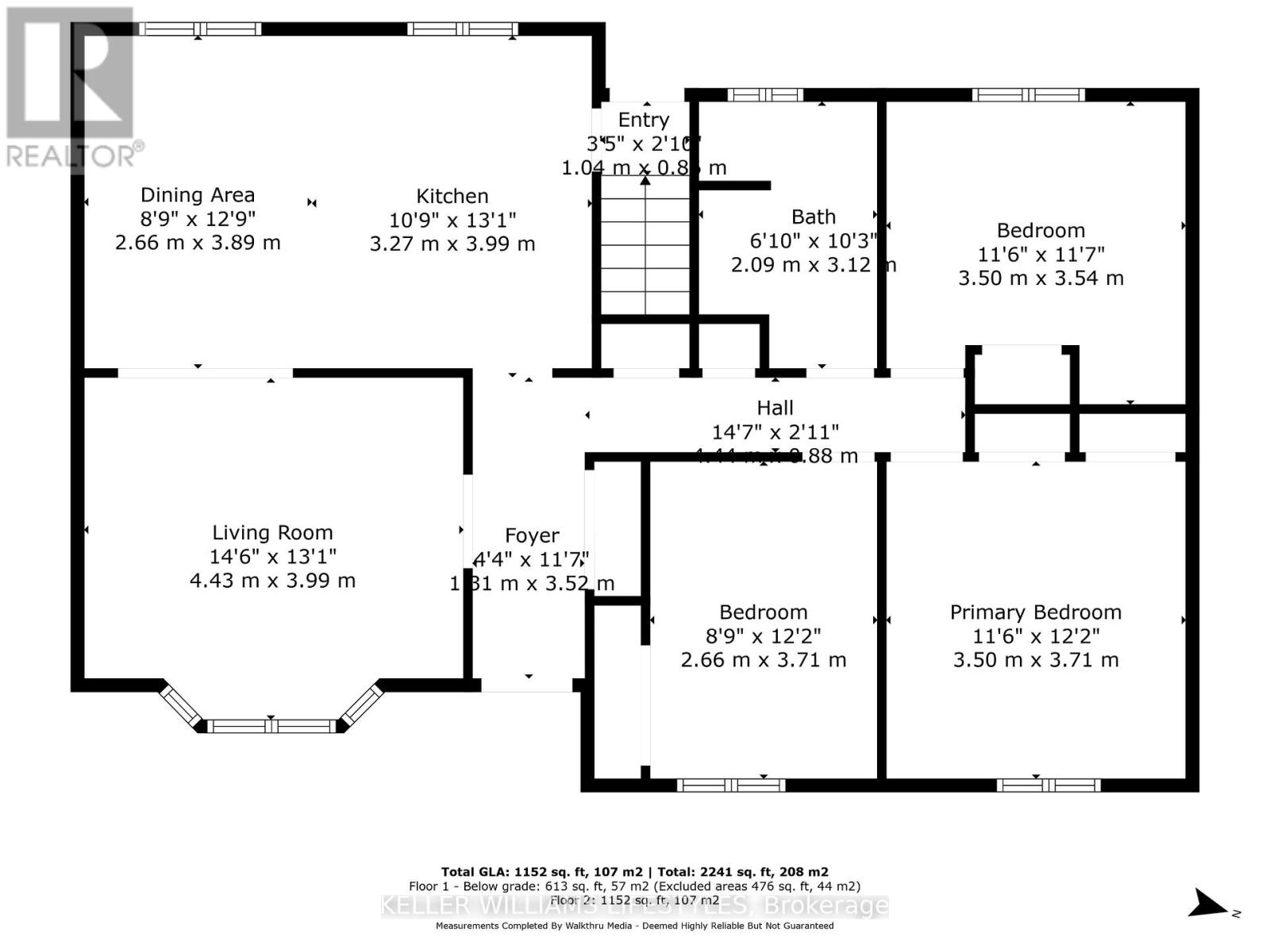115 Mclean Drive, London North (North H), Ontario N5X 1Y8 (28879781)
115 Mclean Drive London North, Ontario N5X 1Y8
$2,700 Monthly
Welcome to this nicely updated one-floor home available for lease in desirable North London. Offering three bedrooms, two full bathrooms, and a finished basement, this property provides plenty of room for family living with the bonus of excellent storage space.The main floor features a bright, functional layout while the lower level expands your options for a recreation room, home office, or play space. A fully fenced backyard makes outdoor time easy to enjoy, and with parking for two vehicles, day-to-day convenience is built in.Located in a friendly neighbourhood loved by current residents, this home is close to Masonville Mall, University Hospital, Western University, and all the amenities that make North London such a great place to live.This is a fantastic opportunity to lease a comfortable, well-kept home in a prime location. First and last month's rent plus a 1-year lease are required. Available Dec 1st , $2,700 plus utilities. (id:60297)
Property Details
| MLS® Number | X12411331 |
| Property Type | Single Family |
| Community Name | North H |
| AmenitiesNearBy | Public Transit |
| CommunityFeatures | School Bus |
| ParkingSpaceTotal | 2 |
| Structure | Patio(s) |
Building
| BathroomTotal | 2 |
| BedroomsAboveGround | 3 |
| BedroomsTotal | 3 |
| Appliances | Dishwasher, Stove, Washer, Window Coverings, Refrigerator |
| ArchitecturalStyle | Bungalow |
| BasementDevelopment | Finished |
| BasementType | Full (finished) |
| ConstructionStyleAttachment | Detached |
| CoolingType | Central Air Conditioning |
| ExteriorFinish | Brick |
| FoundationType | Poured Concrete |
| HeatingFuel | Natural Gas |
| HeatingType | Forced Air |
| StoriesTotal | 1 |
| SizeInterior | 1100 - 1500 Sqft |
| Type | House |
| UtilityWater | Municipal Water |
Parking
| No Garage |
Land
| Acreage | No |
| FenceType | Fenced Yard |
| LandAmenities | Public Transit |
| Sewer | Sanitary Sewer |
| SizeFrontage | 65 Ft ,1 In |
| SizeIrregular | 65.1 Ft |
| SizeTotalText | 65.1 Ft |
Rooms
| Level | Type | Length | Width | Dimensions |
|---|---|---|---|---|
| Basement | Utility Room | 4.5 m | 2.14 m | 4.5 m x 2.14 m |
| Basement | Other | 3.19 m | 2.47 m | 3.19 m x 2.47 m |
| Basement | Recreational, Games Room | 7.91 m | 6.19 m | 7.91 m x 6.19 m |
| Basement | Bathroom | 3.19 m | 2.13 m | 3.19 m x 2.13 m |
| Main Level | Family Room | 4.43 m | 3.99 m | 4.43 m x 3.99 m |
| Main Level | Dining Room | 3.89 m | 2.66 m | 3.89 m x 2.66 m |
| Main Level | Kitchen | 3.99 m | 2.66 m | 3.99 m x 2.66 m |
| Main Level | Primary Bedroom | 3.5 m | 2.66 m | 3.5 m x 2.66 m |
| Main Level | Bedroom 2 | 2.66 m | 3.71 m | 2.66 m x 3.71 m |
| Main Level | Bedroom 3 | 3.54 m | 3.5 m | 3.54 m x 3.5 m |
| Main Level | Bathroom | 3.12 m | 2.09 m | 3.12 m x 2.09 m |
https://www.realtor.ca/real-estate/28879781/115-mclean-drive-london-north-north-h-north-h
Interested?
Contact us for more information
Zannah Brown
Salesperson
THINKING OF SELLING or BUYING?
We Get You Moving!
Contact Us

About Steve & Julia
With over 40 years of combined experience, we are dedicated to helping you find your dream home with personalized service and expertise.
© 2025 Wiggett Properties. All Rights Reserved. | Made with ❤️ by Jet Branding
