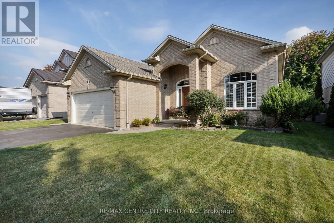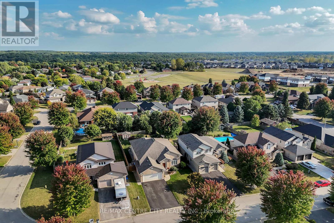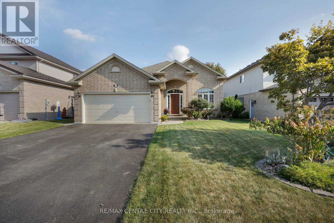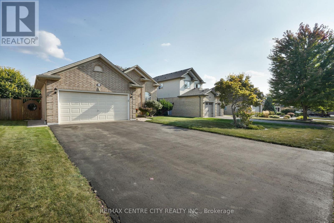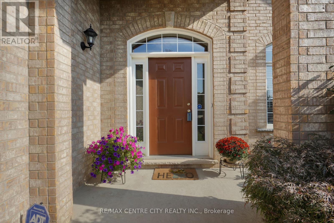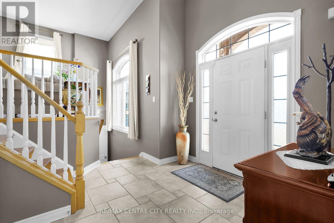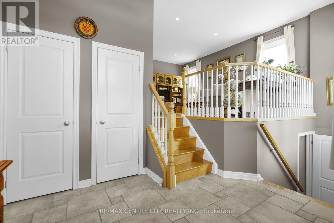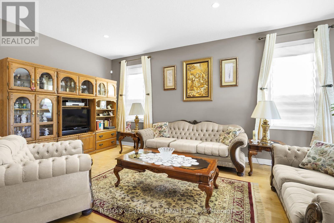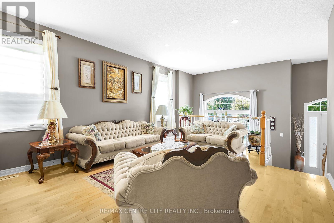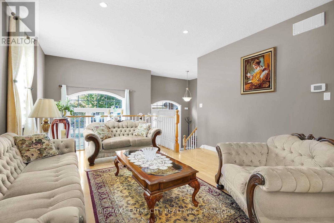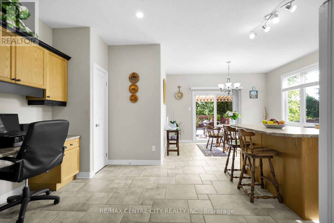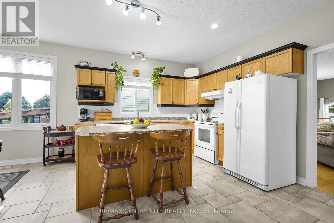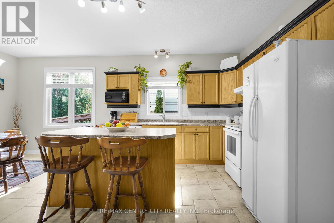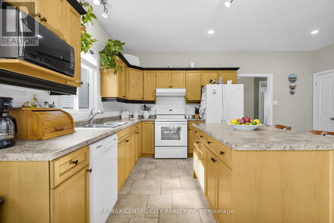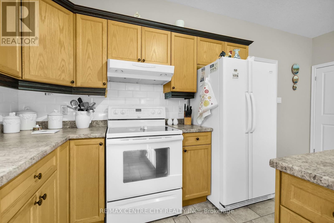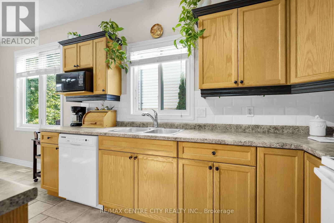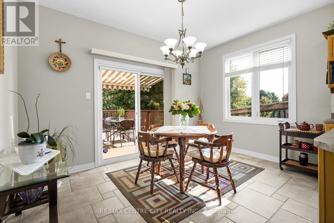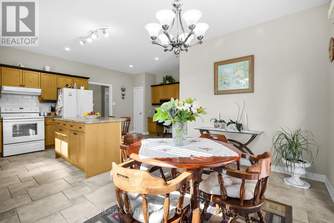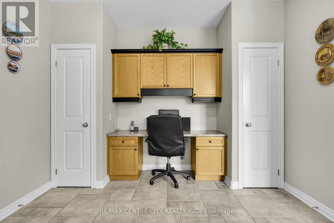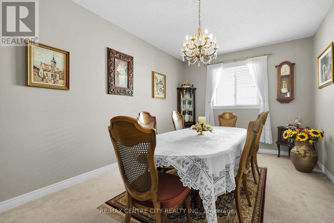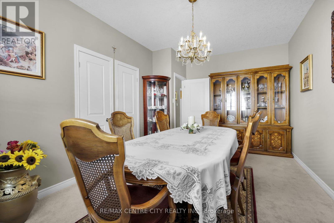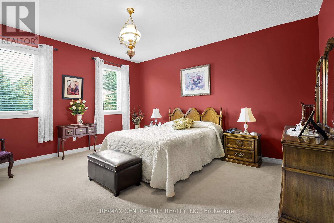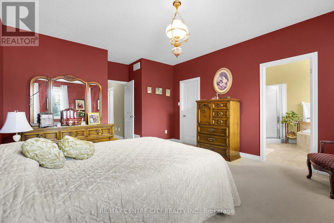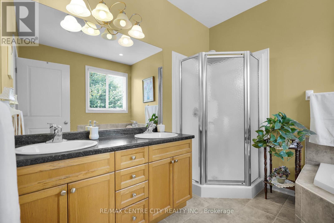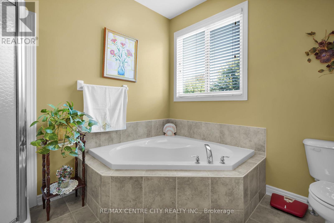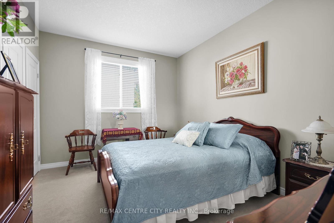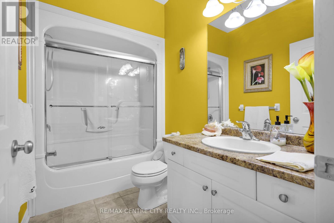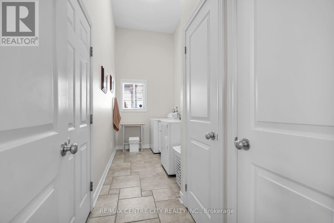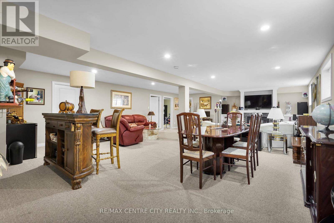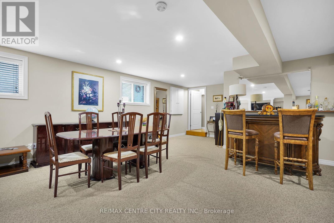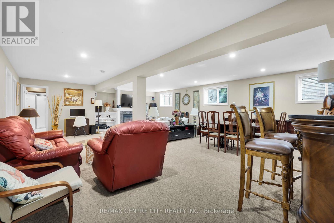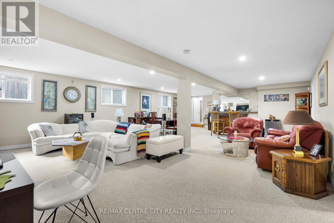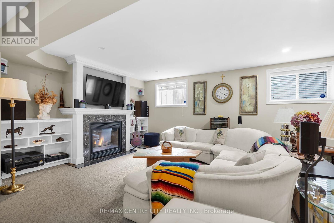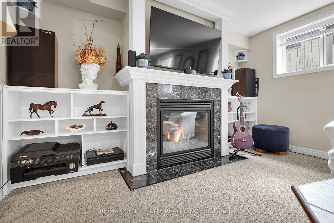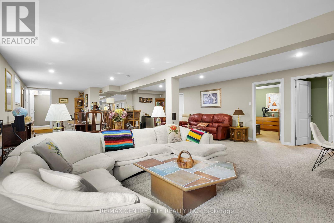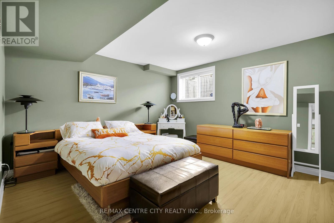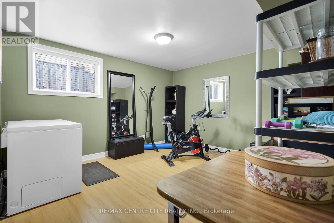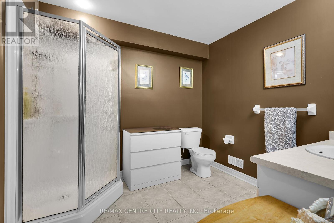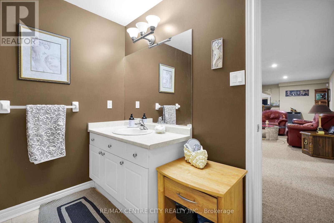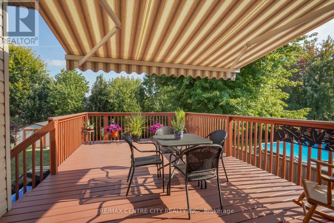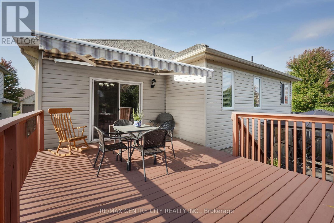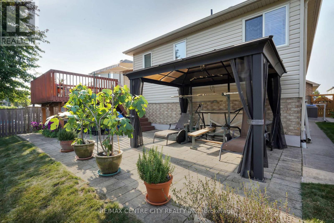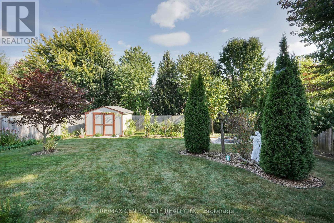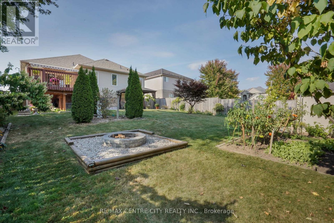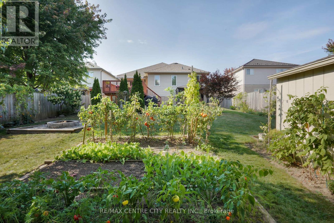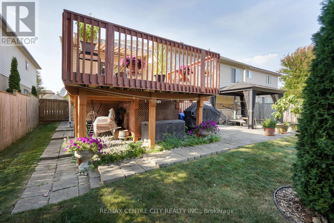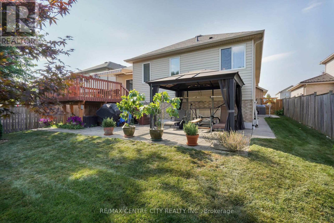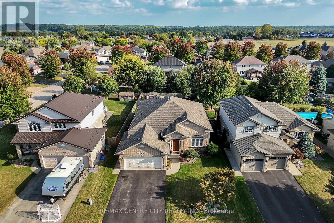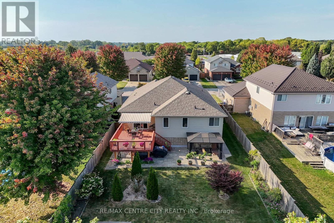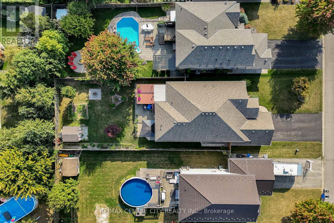9 Willard Crescent, Middlesex Centre (Kilworth), Ontario N0L 1R0 (28887510)
9 Willard Crescent Middlesex Centre, Ontario N0L 1R0
$849,900
THIS IS THE LISTING YOU'VE BEEN WAITING FOR!!! LOCATED ON A QUIET MATURE CRESCENT ON THE EDGEOF KILWORTH, NEAR PARKS, SCHOOLS, THE KILWORTH/KOMOKA COMMUNITY CENTRE AND SHOPPING!!! OFFERING AN OPEN CONCEPT 3 +2 BEDROOM RAISED RANCH LAYOUT WITH 9' CEILINGS, OVERSIZED PRINCIPAL ROOMS AND THE FLEXIBILITY OF AN EXTENSIVE LOWER LIVING AREA + GAS FIREPLACE! THE LARGE EAT-IN KITCHEN OVERLOOKS THE REAR DECKING WHICH CAN BE COMFORTABLY SHADED WITH AN AUTOMATIC AWNING AND LEADS TO A SCENIC BACKYARD THAT IS FULLY FENCED WITH STONE PATIO AREA, GARDENS AND FRUIT TREES! SHINGLES REPLACED 2019. THIS METICULOUS HOME OFFERS MORE THAN 3000 SQ FT OF FINISHED SPACE ON 2 LEVELS , PERFECT FOR FAMILIES, EXTENDED FAMILIES, INLAWS OR TEEN RETREATS....YOU WILL WANT THIS ONE ON THE TOP OF YOUR LIST!!! (id:60297)
Property Details
| MLS® Number | X12415100 |
| Property Type | Single Family |
| Community Name | Kilworth |
| AmenitiesNearBy | Park, Place Of Worship |
| CommunityFeatures | Community Centre, School Bus |
| EquipmentType | None |
| Features | Sloping, Rolling, Dry, Atrium/sunroom, In-law Suite |
| ParkingSpaceTotal | 6 |
| RentalEquipmentType | None |
| Structure | Deck, Patio(s), Porch, Shed |
| ViewType | City View |
Building
| BathroomTotal | 3 |
| BedroomsAboveGround | 3 |
| BedroomsBelowGround | 2 |
| BedroomsTotal | 5 |
| Amenities | Fireplace(s) |
| Appliances | Water Heater, Water Meter, Dishwasher, Dryer, Stove, Washer, Water Softener, Refrigerator |
| ArchitecturalStyle | Raised Bungalow |
| BasementDevelopment | Finished |
| BasementFeatures | Apartment In Basement |
| BasementType | N/a (finished) |
| ConstructionStyleAttachment | Detached |
| CoolingType | Central Air Conditioning |
| ExteriorFinish | Aluminum Siding, Brick |
| FireProtection | Smoke Detectors |
| FireplacePresent | Yes |
| FireplaceTotal | 1 |
| FireplaceType | Insert |
| FlooringType | Laminate, Hardwood, Tile, Carpeted |
| FoundationType | Poured Concrete |
| HeatingFuel | Natural Gas |
| HeatingType | Forced Air |
| StoriesTotal | 1 |
| SizeInterior | 1500 - 2000 Sqft |
| Type | House |
| UtilityWater | Municipal Water |
Parking
| Attached Garage | |
| Garage |
Land
| Acreage | No |
| FenceType | Fully Fenced, Fenced Yard |
| LandAmenities | Park, Place Of Worship |
| LandscapeFeatures | Landscaped |
| Sewer | Sanitary Sewer |
| SizeDepth | 155 Ft ,9 In |
| SizeFrontage | 52 Ft ,6 In |
| SizeIrregular | 52.5 X 155.8 Ft ; 52.63 Ft X 155.79 Ft X 52.63 Ft X 155.97 |
| SizeTotalText | 52.5 X 155.8 Ft ; 52.63 Ft X 155.79 Ft X 52.63 Ft X 155.97|under 1/2 Acre |
| ZoningDescription | Res |
Rooms
| Level | Type | Length | Width | Dimensions |
|---|---|---|---|---|
| Lower Level | Bedroom | 4.23 m | 3.8 m | 4.23 m x 3.8 m |
| Lower Level | Bedroom | 4.03 m | 3.85 m | 4.03 m x 3.85 m |
| Lower Level | Bathroom | 2.7 m | 2.53 m | 2.7 m x 2.53 m |
| Lower Level | Utility Room | 3.98 m | 2.7 m | 3.98 m x 2.7 m |
| Lower Level | Family Room | 11.71 m | 6.79 m | 11.71 m x 6.79 m |
| Main Level | Foyer | 2.8 m | 2.63 m | 2.8 m x 2.63 m |
| Main Level | Laundry Room | 4.7 m | 1.79 m | 4.7 m x 1.79 m |
| Main Level | Living Room | 6.77 m | 4.18 m | 6.77 m x 4.18 m |
| Main Level | Dining Room | 3.99 m | 2.8 m | 3.99 m x 2.8 m |
| Main Level | Kitchen | 5.94 m | 3.44 m | 5.94 m x 3.44 m |
| Main Level | Primary Bedroom | 4.75 m | 4.28 m | 4.75 m x 4.28 m |
| Main Level | Bathroom | 3.03 m | 1.63 m | 3.03 m x 1.63 m |
| Main Level | Bedroom | 4.05 m | 3.19 m | 4.05 m x 3.19 m |
| Main Level | Bedroom | 5.19 m | 3.26 m | 5.19 m x 3.26 m |
| Main Level | Bathroom | 2.69 m | 1.63 m | 2.69 m x 1.63 m |
Utilities
| Cable | Installed |
| Electricity | Installed |
| Sewer | Installed |
https://www.realtor.ca/real-estate/28887510/9-willard-crescent-middlesex-centre-kilworth-kilworth
Interested?
Contact us for more information
Dan Hinschberger
Salesperson
Mackenzie Hinschberger
Salesperson
THINKING OF SELLING or BUYING?
We Get You Moving!
Contact Us

About Steve & Julia
With over 40 years of combined experience, we are dedicated to helping you find your dream home with personalized service and expertise.
© 2025 Wiggett Properties. All Rights Reserved. | Made with ❤️ by Jet Branding
