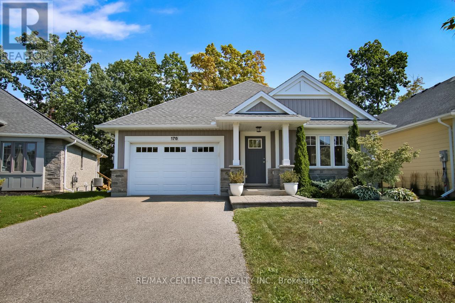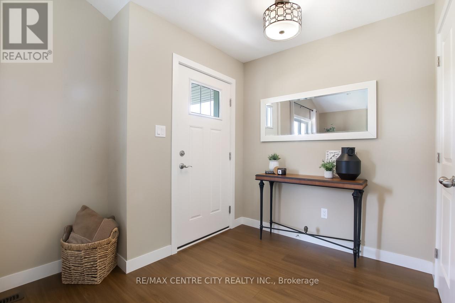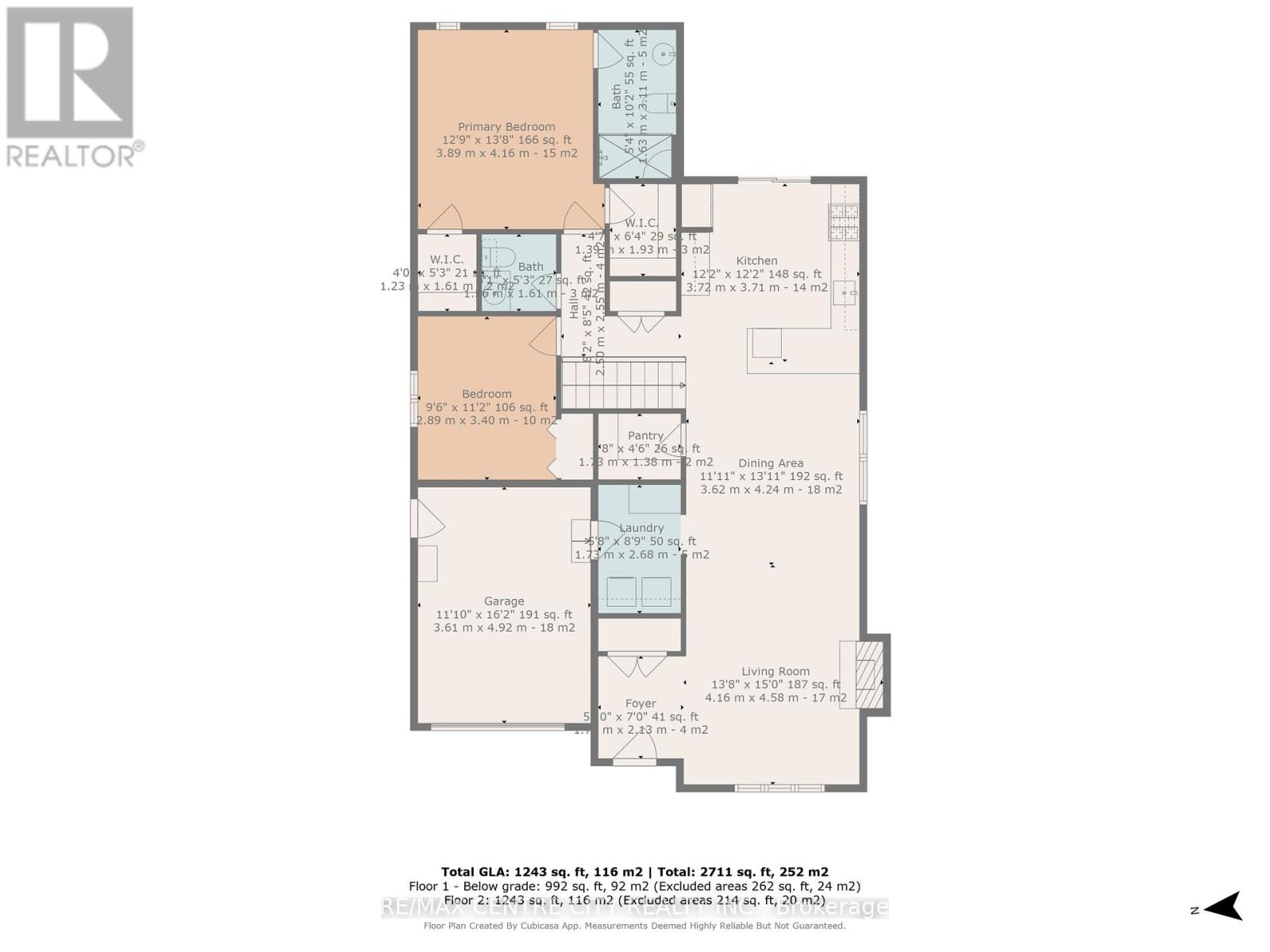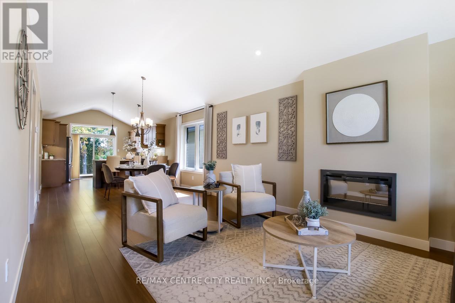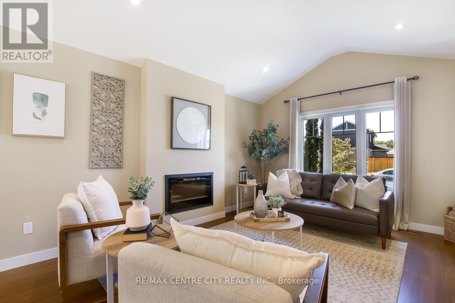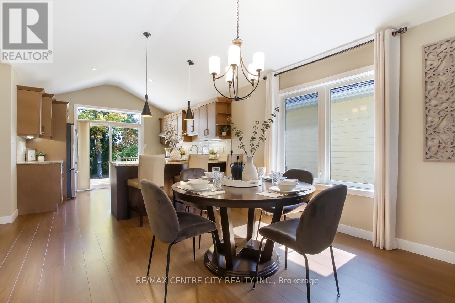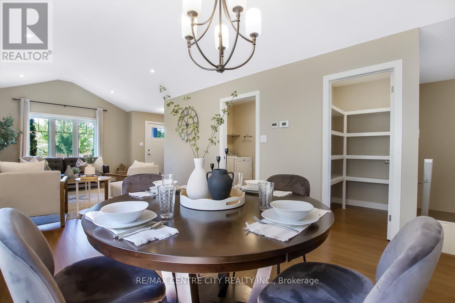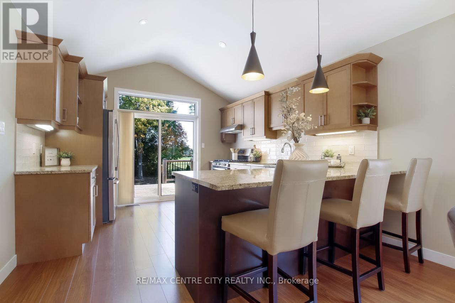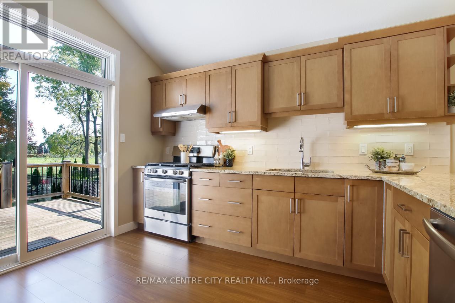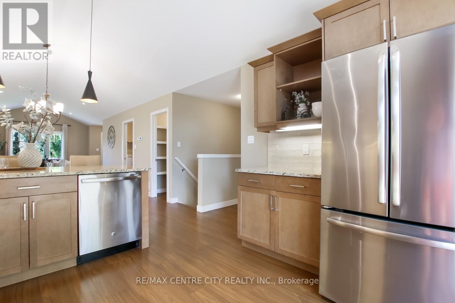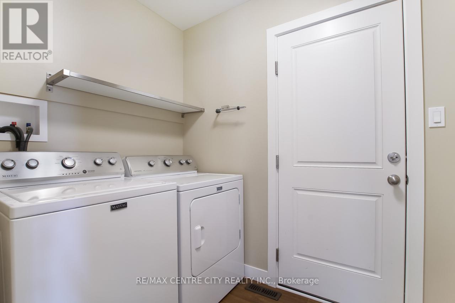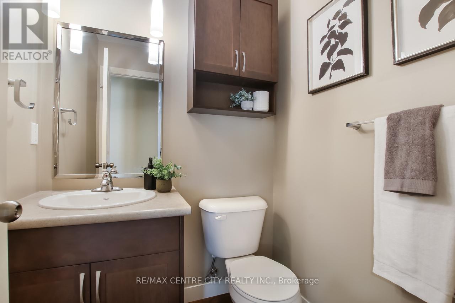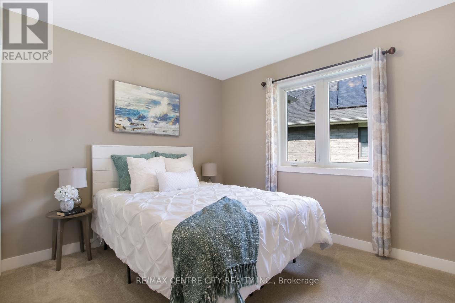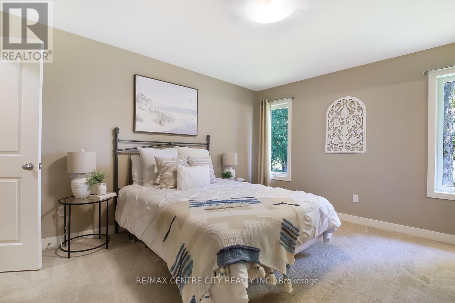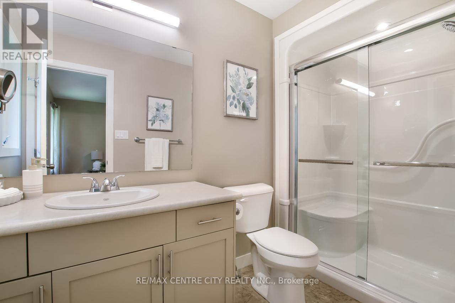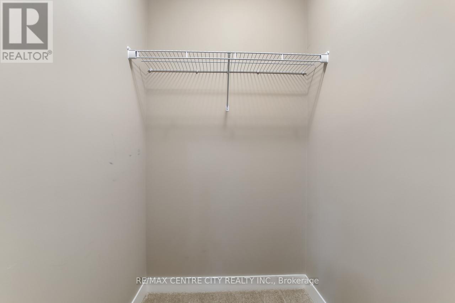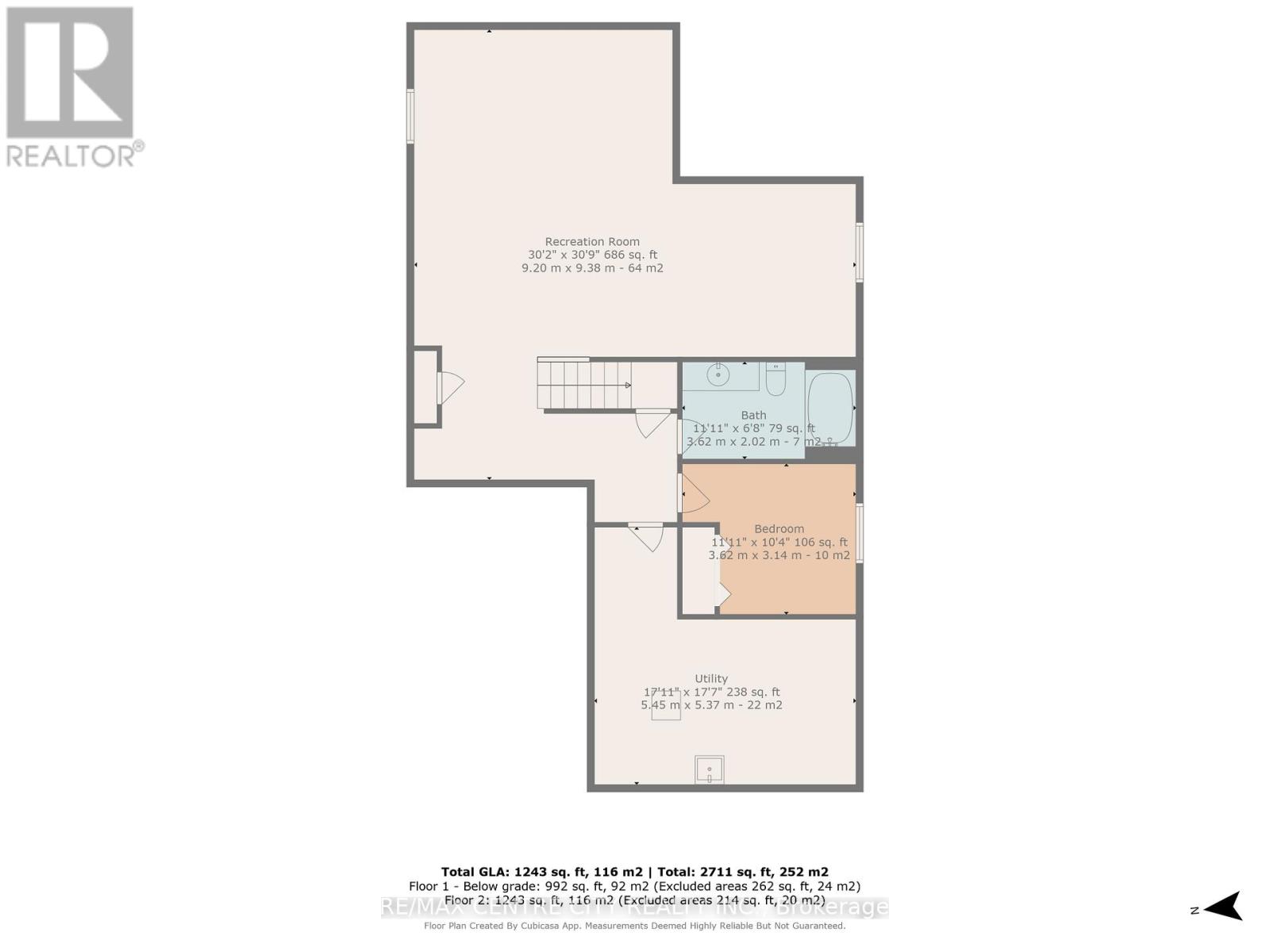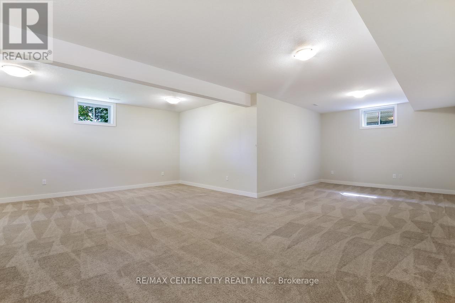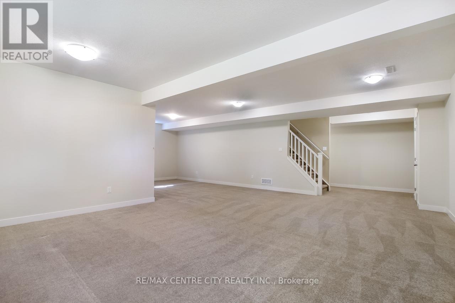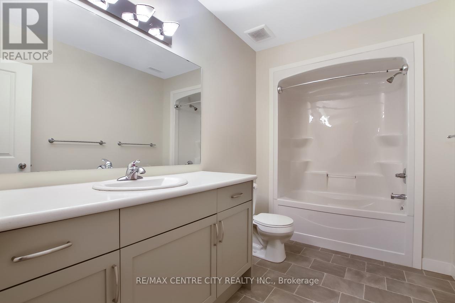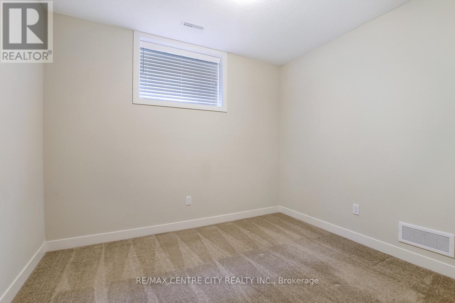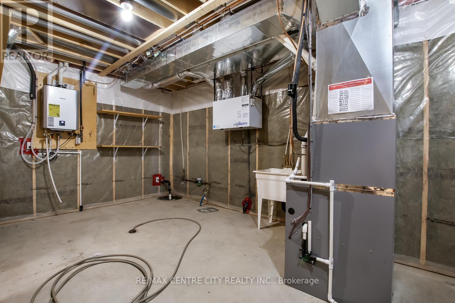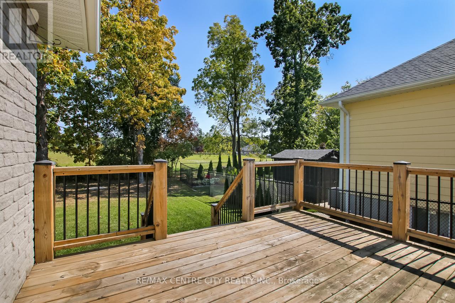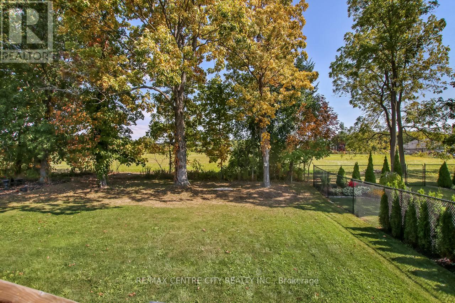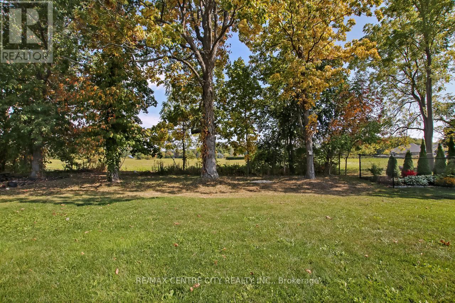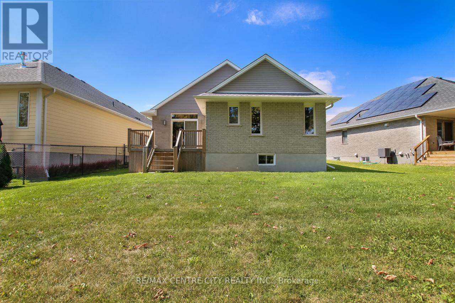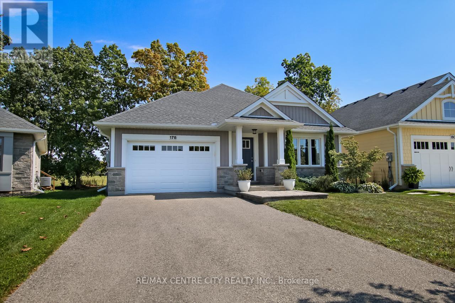178 Emery Street, Central Elgin (Port Stanley), Ontario N5L 0A7 (28887233)
178 Emery Street Central Elgin, Ontario N5L 0A7
$699,900
Welcome to 178 Emery Street, a beautifully maintained bungalow built in 2018, tucked away in a quiet and desirable neighbourhood just minutes from the heart of Port Stanley. This thoughtfully designed home offers the perfect blend of comfort, convenience, and easy living ideal for those seeking a low-maintenance lifestyle with everything you need on one floor. From the moment you step inside the bright and welcoming foyer, you'll appreciate the open-concept layout and warm, inviting spaces. The living room features a cozy electric fireplace and flows seamlessly into the dining area and modern kitchen. Complete with granite countertops, bar seating, and a large walk-in pantry, the kitchen is as stylish as it is functional. Step through the sliding patio doors onto your private back deck overlooking a peaceful backdrop of mature trees a perfect spot to relax or entertain.The main level features a spacious primary suite with views of the treed yard, his & hers walk-in closets, and a 3-piece ensuite. A second bedroom, a 2-piece guest bathroom, and a laundry room with built-in storage add to the thoughtful main-floor layout, making daily living effortless and accessible.The fully finished lower level adds even more living space, with a large recreation room ideal for movie nights, games room, or a playroom, the options are endless. The lower level is completed with a third bedroom, 4-piece bathroom, and a utility/storage room. Located just a short drive from Port Stanleys beach, marina, shops, and restaurants, this home offers a quiet retreat without sacrificing access to local amenities. Whether you're looking for your first home or your forever home, 178 Emery Street delivers comfort, style, and flexibility for every stage of life. (id:60297)
Property Details
| MLS® Number | X12414959 |
| Property Type | Single Family |
| Community Name | Port Stanley |
| AmenitiesNearBy | Beach, Golf Nearby, Marina, Park, Schools |
| EquipmentType | Water Heater |
| Features | Irregular Lot Size, Flat Site, Sump Pump |
| ParkingSpaceTotal | 3 |
| RentalEquipmentType | Water Heater |
| Structure | Deck, Porch |
Building
| BathroomTotal | 3 |
| BedroomsAboveGround | 3 |
| BedroomsTotal | 3 |
| Age | 6 To 15 Years |
| Amenities | Fireplace(s) |
| Appliances | Dryer, Stove, Washer, Refrigerator |
| ArchitecturalStyle | Bungalow |
| BasementDevelopment | Finished |
| BasementType | N/a (finished) |
| ConstructionStyleAttachment | Detached |
| CoolingType | Central Air Conditioning |
| ExteriorFinish | Brick |
| FireProtection | Smoke Detectors |
| FireplacePresent | Yes |
| FireplaceTotal | 1 |
| FoundationType | Poured Concrete |
| HalfBathTotal | 1 |
| HeatingFuel | Natural Gas |
| HeatingType | Forced Air |
| StoriesTotal | 1 |
| SizeInterior | 1100 - 1500 Sqft |
| Type | House |
| UtilityWater | Municipal Water |
Parking
| Attached Garage | |
| Garage |
Land
| Acreage | No |
| LandAmenities | Beach, Golf Nearby, Marina, Park, Schools |
| LandscapeFeatures | Landscaped |
| Sewer | Sanitary Sewer |
| SizeDepth | 133 Ft ,10 In |
| SizeFrontage | 41 Ft ,1 In |
| SizeIrregular | 41.1 X 133.9 Ft ; 64.12 Ft X 133.90 Ft X 41.14 Ft X 130.19 |
| SizeTotalText | 41.1 X 133.9 Ft ; 64.12 Ft X 133.90 Ft X 41.14 Ft X 130.19|under 1/2 Acre |
| ZoningDescription | R1-75 |
Rooms
| Level | Type | Length | Width | Dimensions |
|---|---|---|---|---|
| Lower Level | Recreational, Games Room | 9.2 m | 9.38 m | 9.2 m x 9.38 m |
| Lower Level | Bedroom | 3.62 m | 3.14 m | 3.62 m x 3.14 m |
| Lower Level | Utility Room | 5.45 m | 5.37 m | 5.45 m x 5.37 m |
| Lower Level | Bathroom | 3.62 m | 2.02 m | 3.62 m x 2.02 m |
| Main Level | Foyer | 1.71 m | 2.13 m | 1.71 m x 2.13 m |
| Main Level | Living Room | 4.16 m | 4.58 m | 4.16 m x 4.58 m |
| Main Level | Mud Room | 1.73 m | 2.68 m | 1.73 m x 2.68 m |
| Main Level | Dining Room | 3.62 m | 4.24 m | 3.62 m x 4.24 m |
| Main Level | Kitchen | 3.72 m | 3.71 m | 3.72 m x 3.71 m |
| Main Level | Bedroom | 2.89 m | 4.3 m | 2.89 m x 4.3 m |
| Main Level | Bathroom | 1.56 m | 1.61 m | 1.56 m x 1.61 m |
| Main Level | Primary Bedroom | 3.89 m | 4.16 m | 3.89 m x 4.16 m |
| Main Level | Bathroom | 1.63 m | 3.11 m | 1.63 m x 3.11 m |
Utilities
| Cable | Installed |
| Electricity | Installed |
| Sewer | Installed |
https://www.realtor.ca/real-estate/28887233/178-emery-street-central-elgin-port-stanley-port-stanley
Interested?
Contact us for more information
Dallas Posthumus
Broker
THINKING OF SELLING or BUYING?
We Get You Moving!
Contact Us

About Steve & Julia
With over 40 years of combined experience, we are dedicated to helping you find your dream home with personalized service and expertise.
© 2025 Wiggett Properties. All Rights Reserved. | Made with ❤️ by Jet Branding
