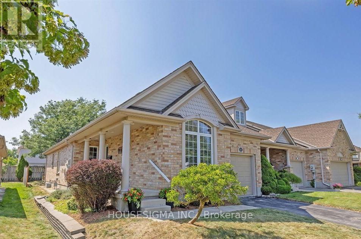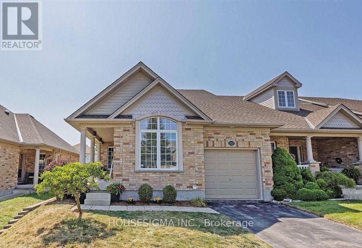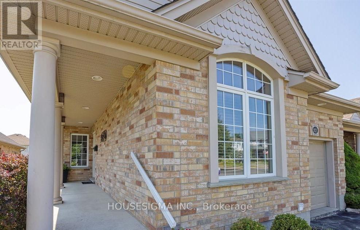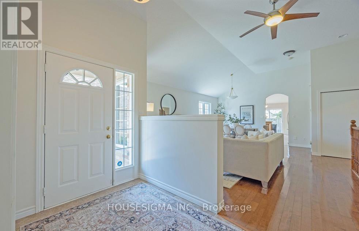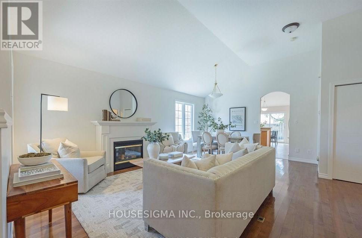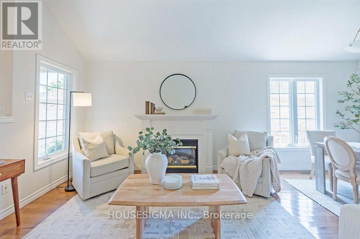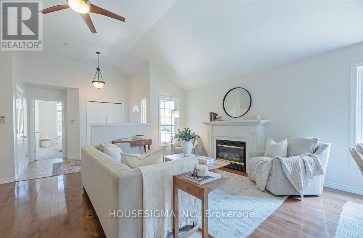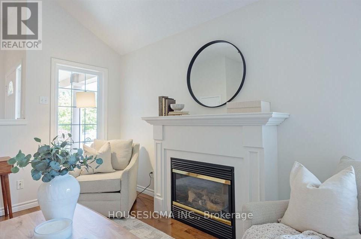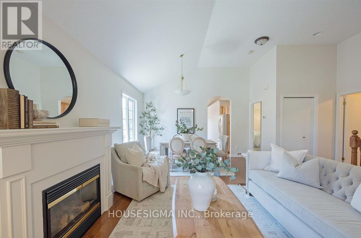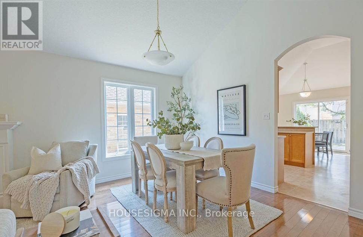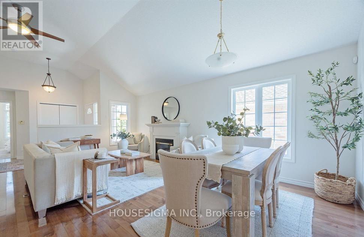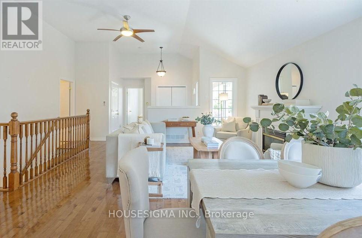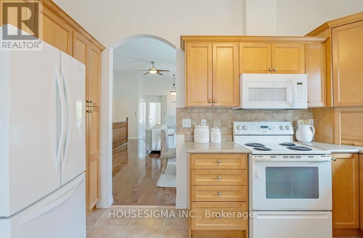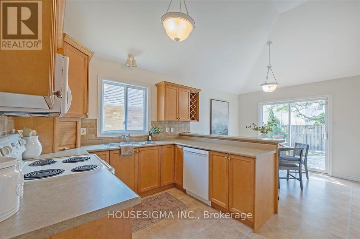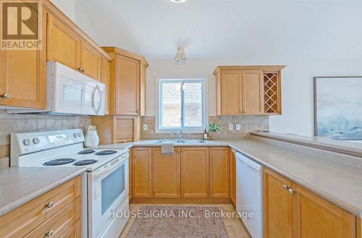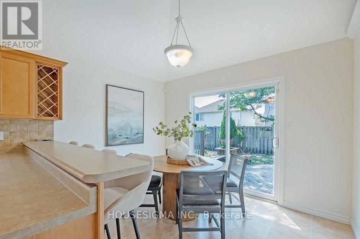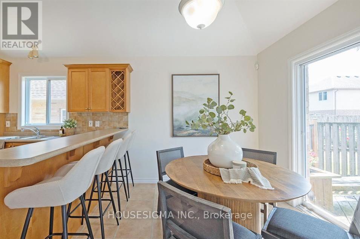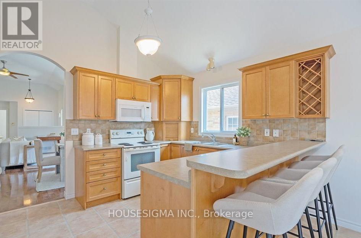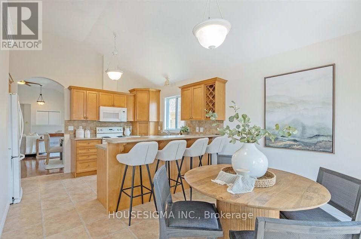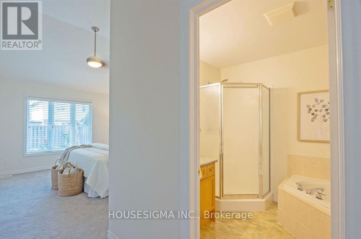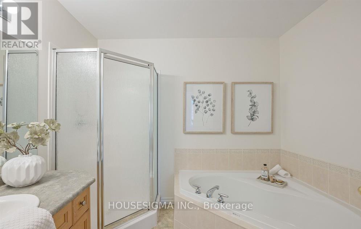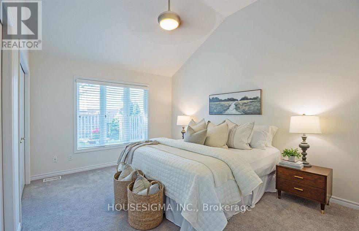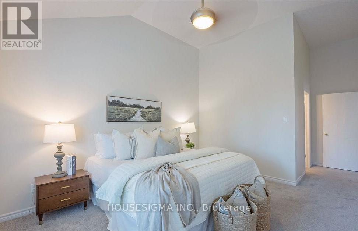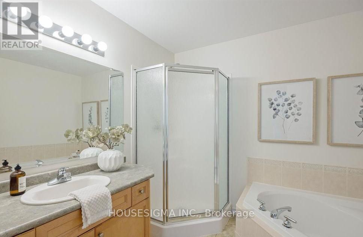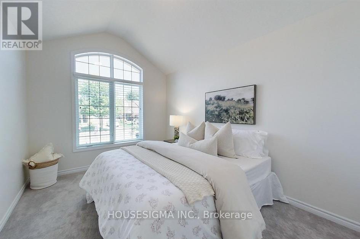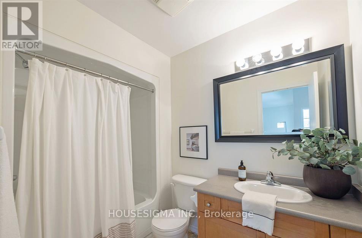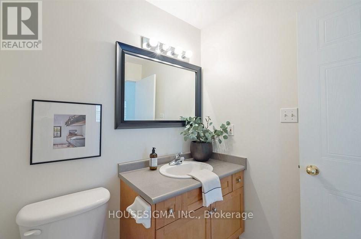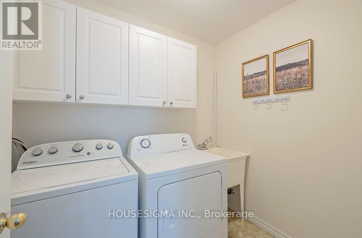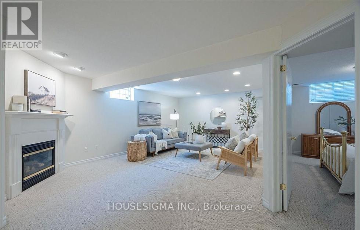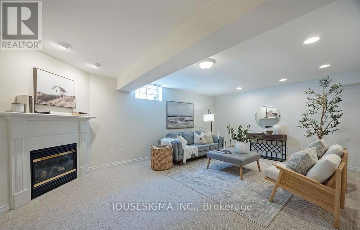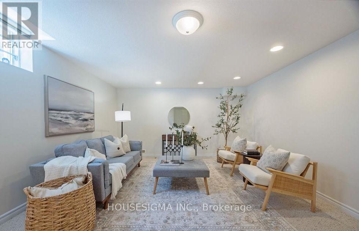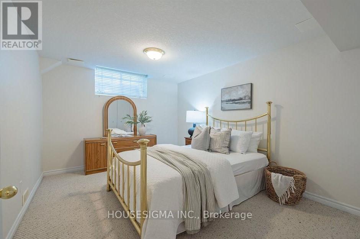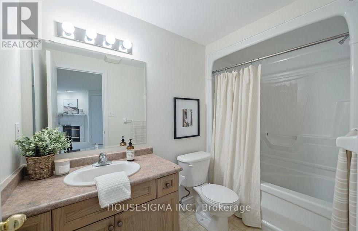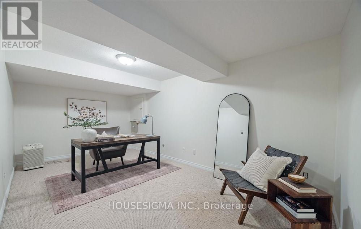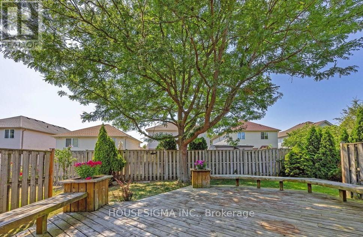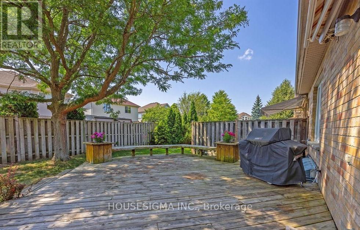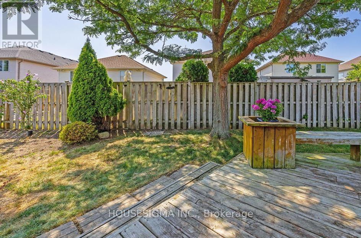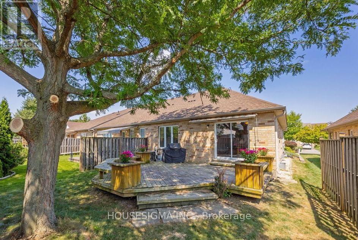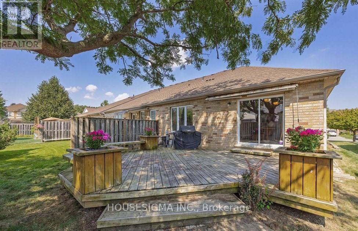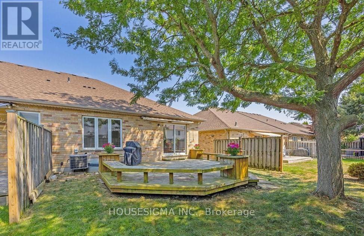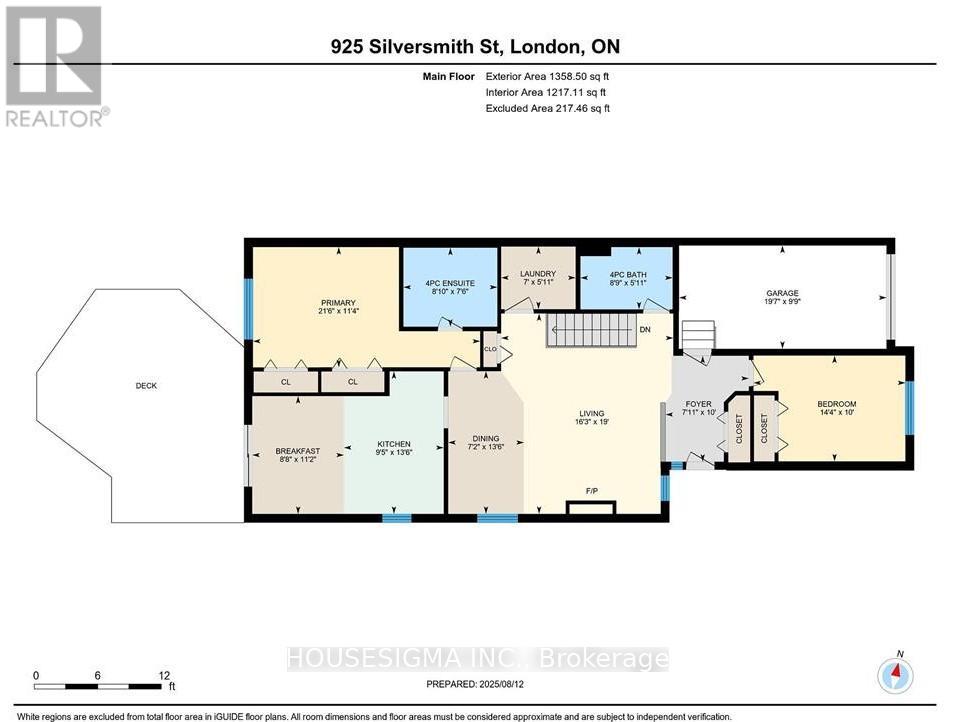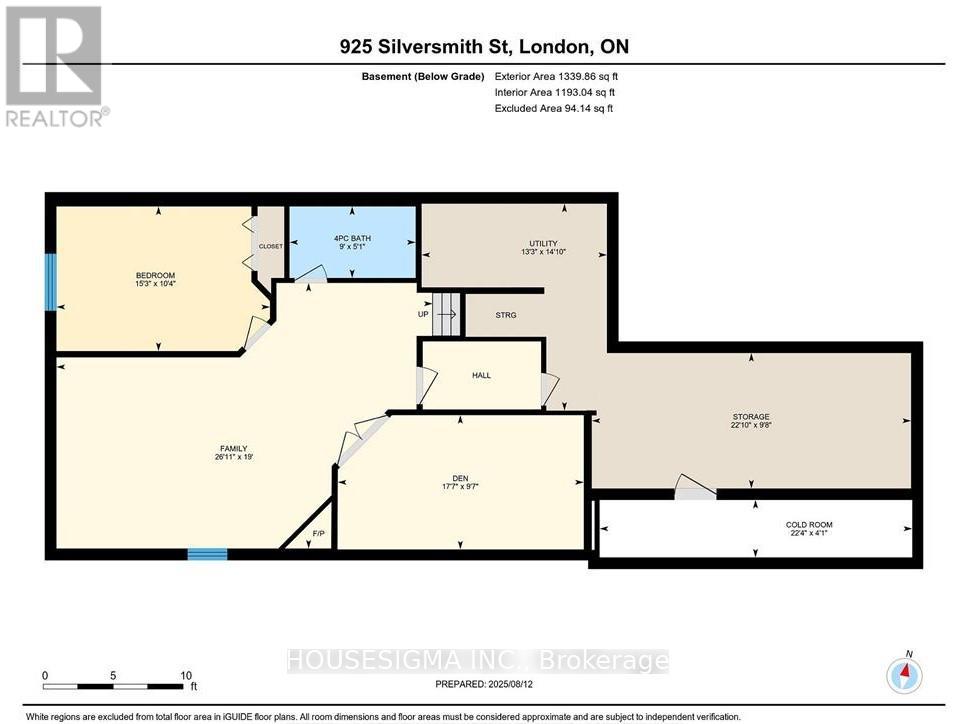925 Silversmith Street, London North (North M), Ontario N6H 5T5 (28892446)
925 Silversmith Street London North, Ontario N6H 5T5
$2,950 Monthly
This clean house features 2+1 bedrooms and 3 full bathrooms, offering generous living space and outstanding backyard privacy. The open-concept living and dining area boasts hardwood floors, a gas fireplace, and high ceilings. The kitchen provides ample cabinetry, cathedral ceilings, a breakfast bar, a spacious eating area, and sliding doors to an expansive deck. The main floor primary bedroom overlooks the backyard and includes a 4-piece ensuite, walk-in closet, and convenient access to the laundry room. The main floor completed with a second bedroom and another full bathroom. The finished lower level expands the living space with a large family room with fireplace, third bedroom, and an additional 4-piece bathroom, plus a spacious den that can be used as an office. Close to Costco, shopping, and all amenities in an ideal neighbourhood to raise your family. (id:60297)
Property Details
| MLS® Number | X12417281 |
| Property Type | Single Family |
| Community Name | North M |
| Features | In Suite Laundry |
| ParkingSpaceTotal | 3 |
Building
| BathroomTotal | 3 |
| BedroomsAboveGround | 2 |
| BedroomsBelowGround | 1 |
| BedroomsTotal | 3 |
| Amenities | Fireplace(s) |
| Appliances | Garage Door Opener Remote(s) |
| ArchitecturalStyle | Bungalow |
| BasementDevelopment | Finished |
| BasementType | N/a (finished) |
| ConstructionStyleAttachment | Attached |
| CoolingType | Central Air Conditioning |
| ExteriorFinish | Brick, Vinyl Siding |
| FireplacePresent | Yes |
| FoundationType | Concrete |
| HeatingFuel | Natural Gas |
| HeatingType | Forced Air |
| StoriesTotal | 1 |
| SizeInterior | 1100 - 1500 Sqft |
| Type | Row / Townhouse |
| UtilityWater | Municipal Water |
Parking
| Attached Garage | |
| Garage |
Land
| Acreage | No |
| SizeIrregular | 31.8 X 113.1 Acre |
| SizeTotalText | 31.8 X 113.1 Acre |
Rooms
| Level | Type | Length | Width | Dimensions |
|---|---|---|---|---|
| Basement | Family Room | 5.8 m | 8.2 m | 5.8 m x 8.2 m |
| Basement | Other | 2.96 m | 6.96 m | 2.96 m x 6.96 m |
| Basement | Utility Room | 4.52 m | 4.04 m | 4.52 m x 4.04 m |
| Basement | Bathroom | Measurements not available | ||
| Basement | Bedroom | 3.16 m | 4.66 m | 3.16 m x 4.66 m |
| Basement | Den | 2.93 m | 5.36 m | 2.93 m x 5.36 m |
| Main Level | Bedroom | 3.05 m | 4.38 m | 3.05 m x 4.38 m |
| Main Level | Bathroom | Measurements not available | ||
| Main Level | Bathroom | Measurements not available | ||
| Main Level | Eating Area | 3.4 m | 2.64 m | 3.4 m x 2.64 m |
| Main Level | Dining Room | 4.12 m | 2.18 m | 4.12 m x 2.18 m |
| Main Level | Foyer | 3.06 m | 2.4 m | 3.06 m x 2.4 m |
| Main Level | Kitchen | 4.11 m | 2.88 m | 4.11 m x 2.88 m |
| Main Level | Laundry Room | 1.81 m | 2.15 m | 1.81 m x 2.15 m |
| Main Level | Living Room | 5.78 m | 4.96 m | 5.78 m x 4.96 m |
| Main Level | Primary Bedroom | 3.47 m | 6.55 m | 3.47 m x 6.55 m |
https://www.realtor.ca/real-estate/28892446/925-silversmith-street-london-north-north-m-north-m
Interested?
Contact us for more information
Ali Tabatabaei
Salesperson
THINKING OF SELLING or BUYING?
We Get You Moving!
Contact Us

About Steve & Julia
With over 40 years of combined experience, we are dedicated to helping you find your dream home with personalized service and expertise.
© 2025 Wiggett Properties. All Rights Reserved. | Made with ❤️ by Jet Branding
