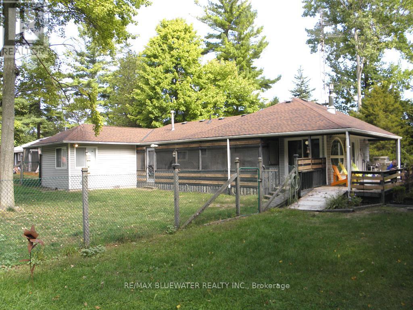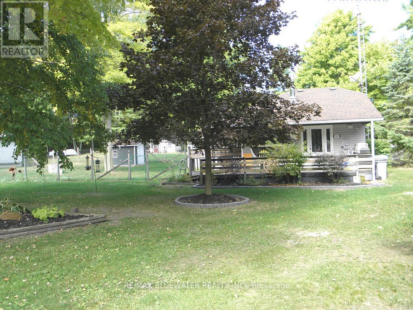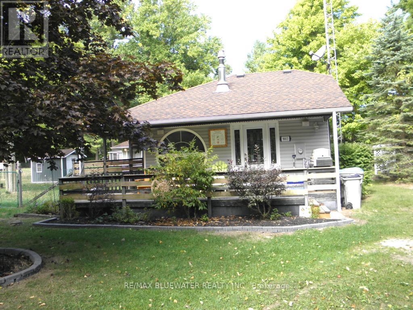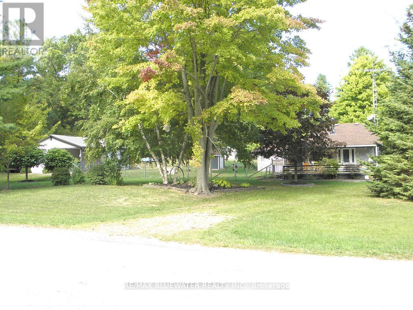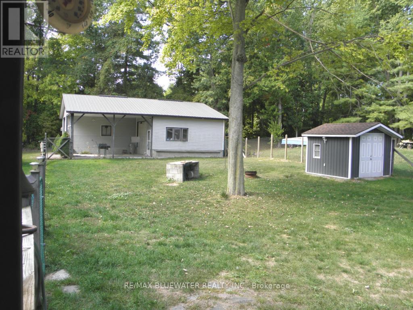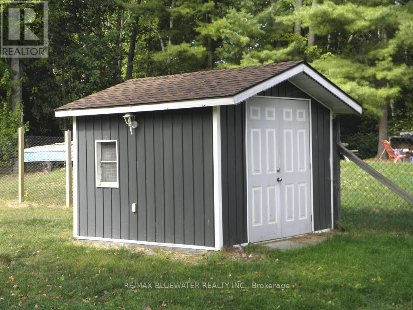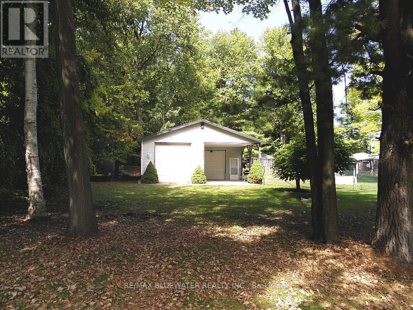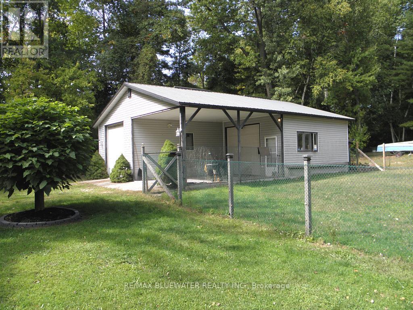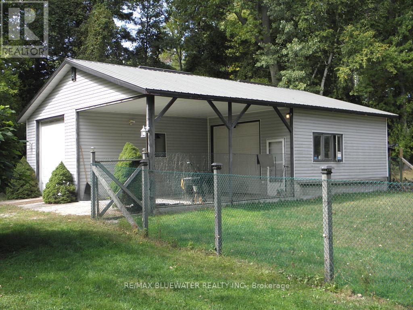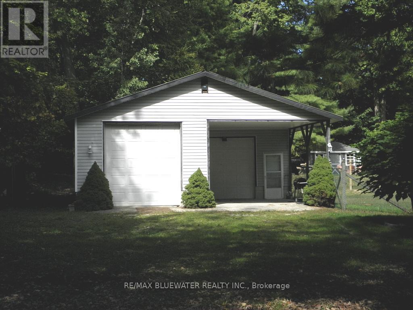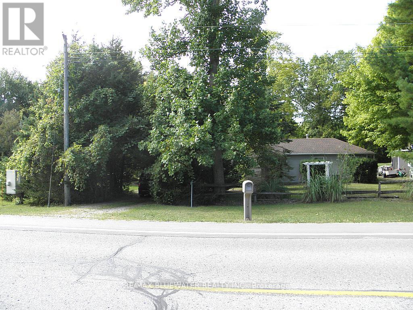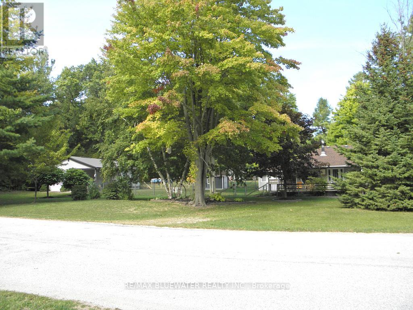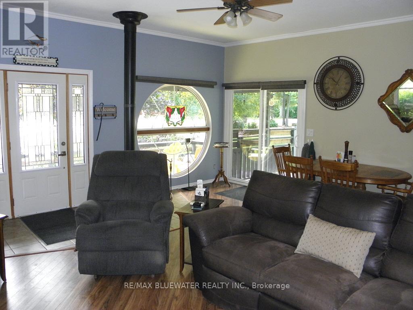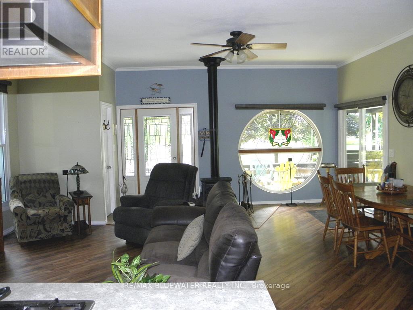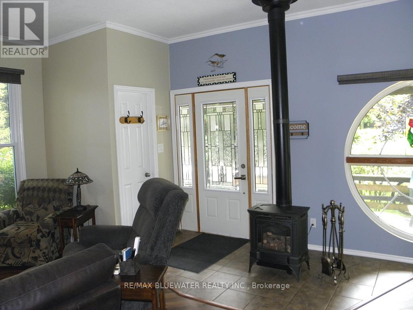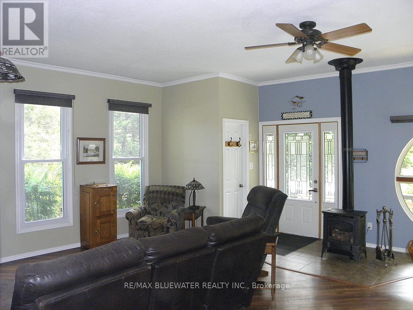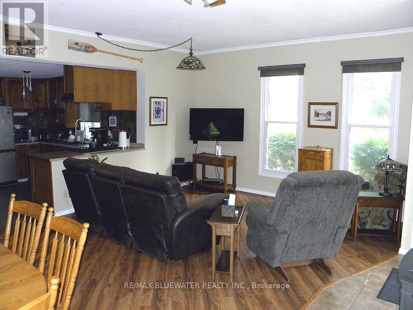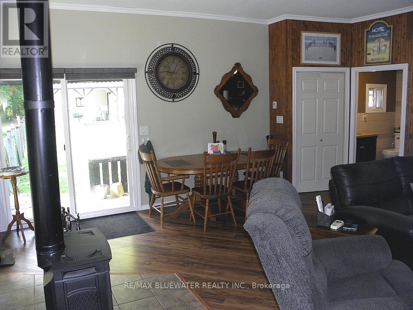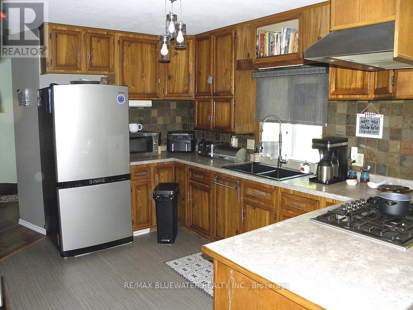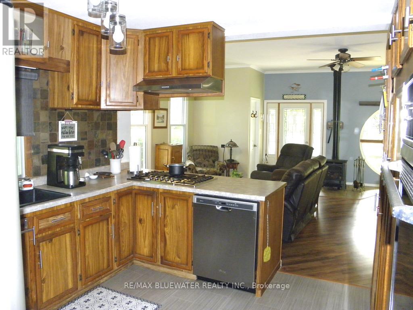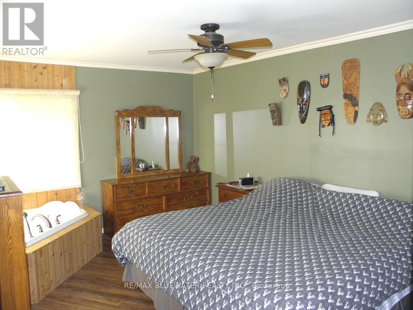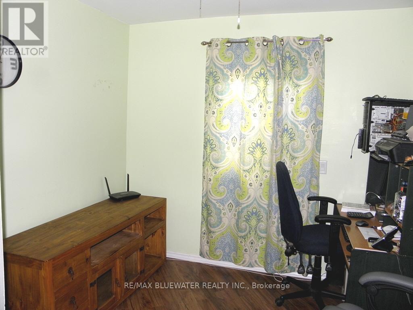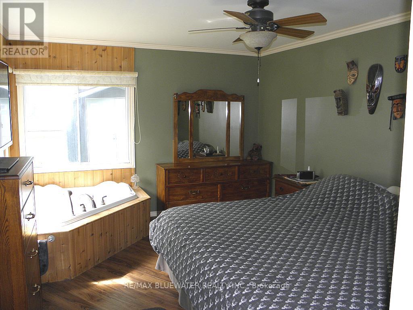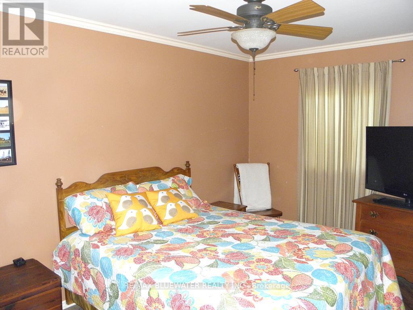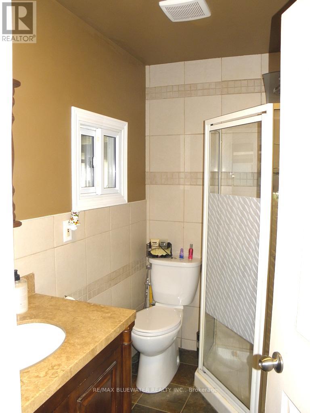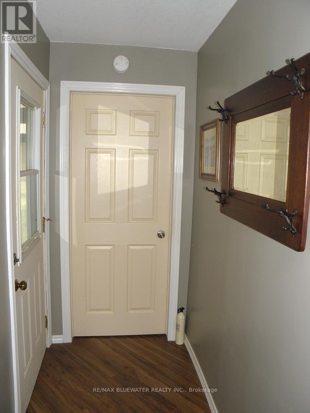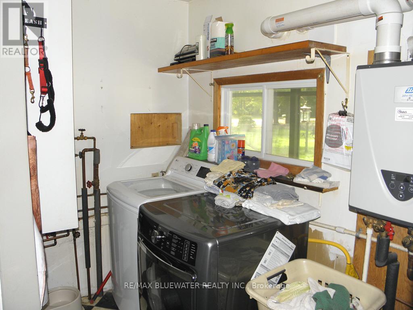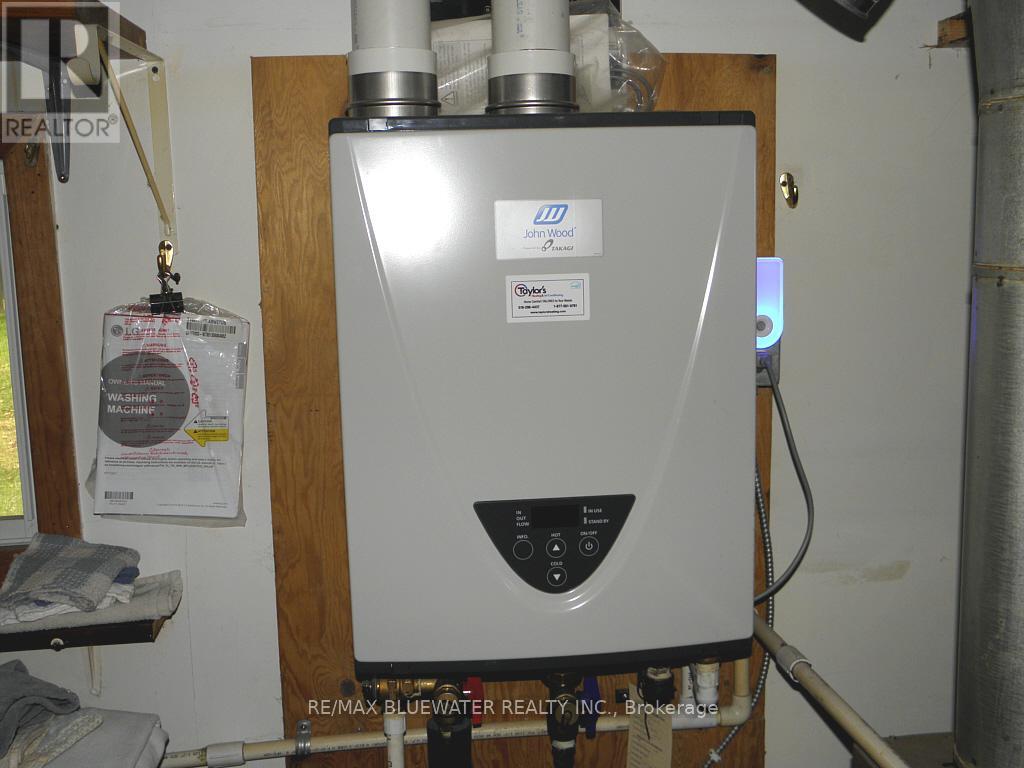9663 Army Camp Road, Lambton Shores, Ontario N0N 1J0 (28893367)
9663 Army Camp Road Lambton Shores, Ontario N0N 1J0
$689,900
Very well maintained one floor home with main floor laundry and 30 x 40 insulated shop on large corner lot with many mature trees and 3 driveways, just a short walk to great sand beach. Open concept with gas fireplace stove in living area, forced air gas heating with central air, built-in gas stove and oven, bult-in dishwasher, lots of kitchen cabinets, laminate floors most rooms, on demand hot water heater, central vacuum. 2 bedrooms plus a den/office, the master bedroom has a corner whirlpool tub and a 7' 5" x 3' 7" walk-in closet. Covered front deck is 23 ' x 9' plus a 7' 6" x 6' covered side deck. There is a 30' x 5' screen room viewing the private fenced yard. Roof shingles are 2 years old, crawl space has been insulated. Low Maintenance exterior with vinyl siding. The insulated shop with vinyl siding and a metal roof has 2 bays, one with a 9' wide x 10' high overhead door with 4 windows, the second bay has a 9' wide x 9' high overhead door, a man door and a 3 section window, plus there is 15 x 20 foot covered open area with concrete pad. There is a 9' x 9' vinyl side storage shed in the fenced yard with double doors. Easy to show and quick possession available. (id:60297)
Property Details
| MLS® Number | X12417726 |
| Property Type | Single Family |
| Community Name | Lambton Shores |
| AmenitiesNearBy | Beach |
| CommunityFeatures | Fishing, School Bus |
| EquipmentType | None |
| Features | Wooded Area, Irregular Lot Size, Flat Site, Carpet Free |
| ParkingSpaceTotal | 11 |
| RentalEquipmentType | None |
| Structure | Deck, Shed, Workshop |
Building
| BathroomTotal | 2 |
| BedroomsAboveGround | 2 |
| BedroomsTotal | 2 |
| Age | 51 To 99 Years |
| Amenities | Fireplace(s) |
| Appliances | Water Heater - Tankless, Water Heater, Central Vacuum, Oven - Built-in, Water Meter, Dishwasher, Oven, Storage Shed, Stove |
| ArchitecturalStyle | Bungalow |
| BasementType | Crawl Space |
| ConstructionStyleAttachment | Detached |
| CoolingType | Central Air Conditioning |
| ExteriorFinish | Vinyl Siding |
| FireProtection | Smoke Detectors |
| FireplacePresent | Yes |
| FireplaceTotal | 1 |
| FireplaceType | Free Standing Metal |
| FlooringType | Laminate, Tile |
| FoundationType | Block |
| HalfBathTotal | 1 |
| HeatingFuel | Natural Gas |
| HeatingType | Forced Air |
| StoriesTotal | 1 |
| SizeInterior | 1100 - 1500 Sqft |
| Type | House |
| UtilityWater | Municipal Water |
Parking
| Detached Garage | |
| Garage |
Land
| Acreage | No |
| FenceType | Fenced Yard |
| LandAmenities | Beach |
| LandscapeFeatures | Landscaped |
| Sewer | Septic System |
| SizeIrregular | 138 X 205.9 Acre |
| SizeTotalText | 138 X 205.9 Acre |
| ZoningDescription | Residential |
Rooms
| Level | Type | Length | Width | Dimensions |
|---|---|---|---|---|
| Main Level | Foyer | 6.1 m | 1.22 m | 6.1 m x 1.22 m |
| Main Level | Foyer | 3.05 m | 1.17 m | 3.05 m x 1.17 m |
| Main Level | Living Room | 6.1 m | 4.44 m | 6.1 m x 4.44 m |
| Main Level | Kitchen | 3.66 m | 2.87 m | 3.66 m x 2.87 m |
| Main Level | Bedroom | 4.67 m | 3.53 m | 4.67 m x 3.53 m |
| Main Level | Bedroom 2 | 4.42 m | 2.62 m | 4.42 m x 2.62 m |
| Main Level | Den | 2.74 m | 2.54 m | 2.74 m x 2.54 m |
| Main Level | Laundry Room | 2.31 m | 1.68 m | 2.31 m x 1.68 m |
| Main Level | Bathroom | 2.21 m | 1.52 m | 2.21 m x 1.52 m |
| Main Level | Utility Room | 1.22 m | 1.07 m | 1.22 m x 1.07 m |
| Main Level | Other | 9.14 m | 1.52 m | 9.14 m x 1.52 m |
Utilities
| Electricity | Installed |
https://www.realtor.ca/real-estate/28893367/9663-army-camp-road-lambton-shores-lambton-shores
Interested?
Contact us for more information
Bill Lee
Salesperson
THINKING OF SELLING or BUYING?
We Get You Moving!
Contact Us

About Steve & Julia
With over 40 years of combined experience, we are dedicated to helping you find your dream home with personalized service and expertise.
© 2025 Wiggett Properties. All Rights Reserved. | Made with ❤️ by Jet Branding
