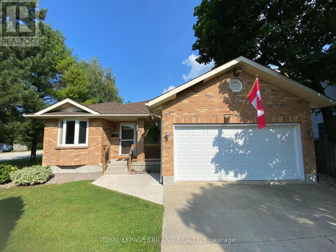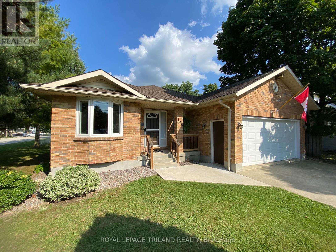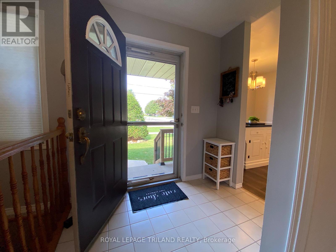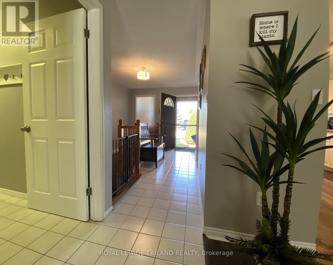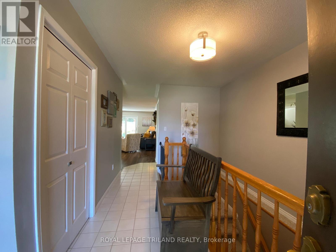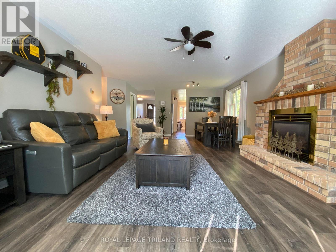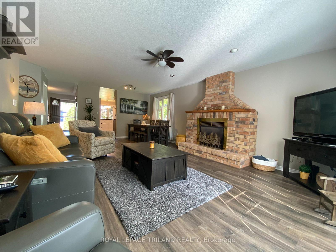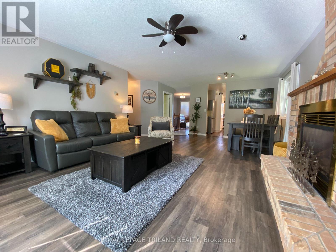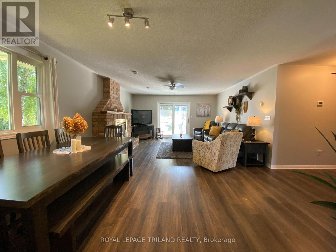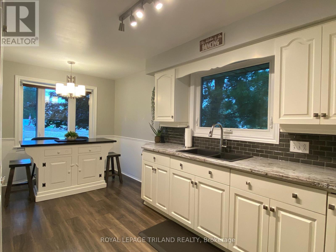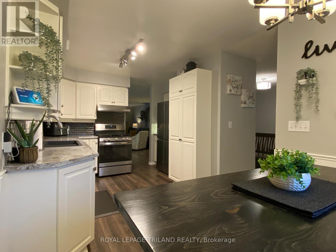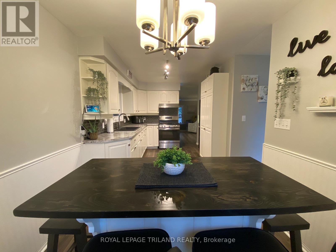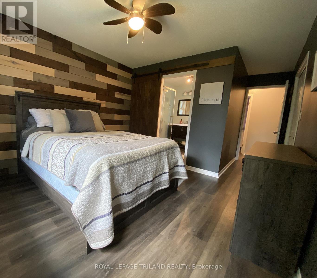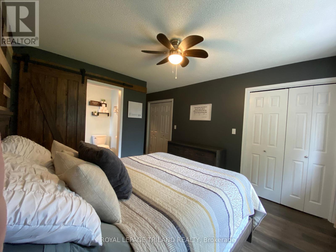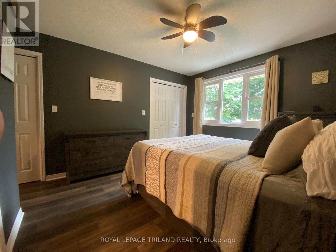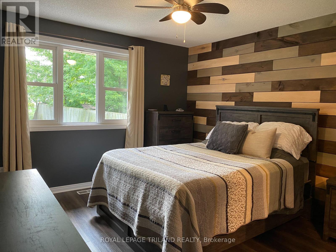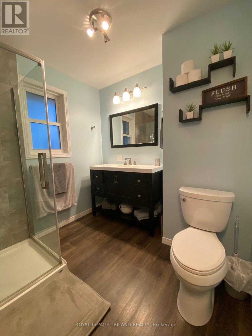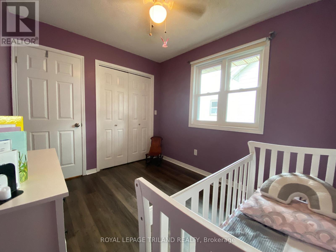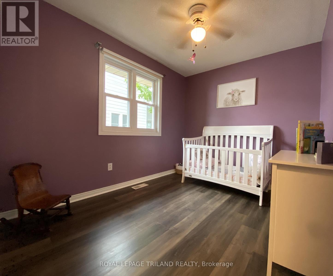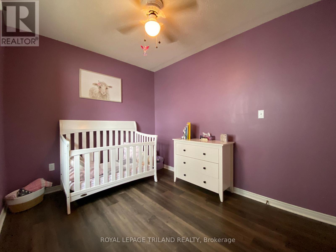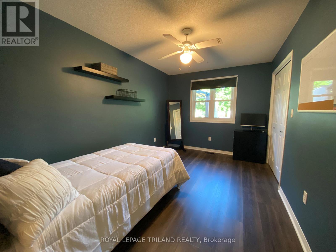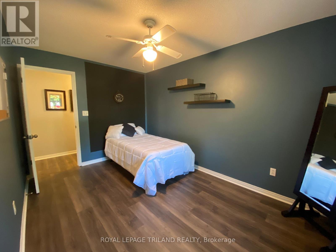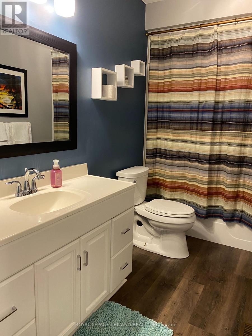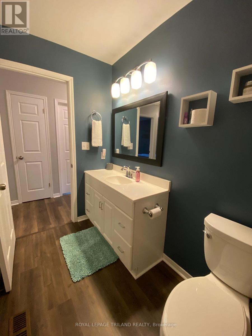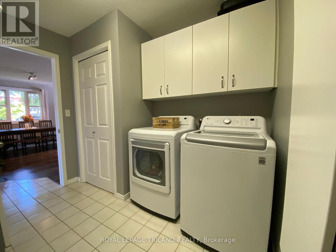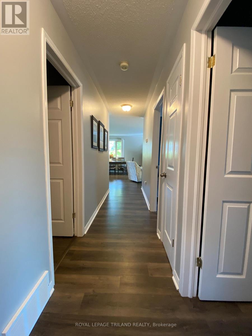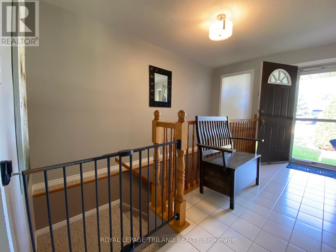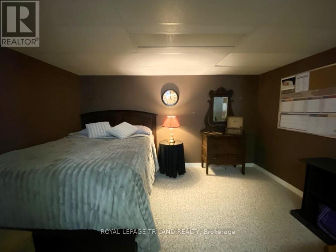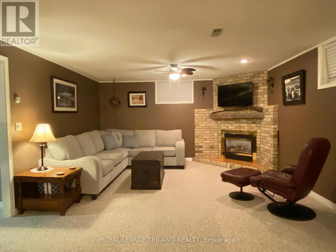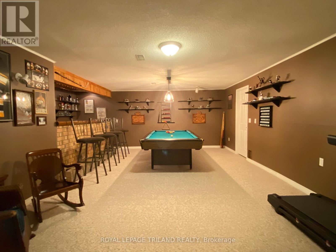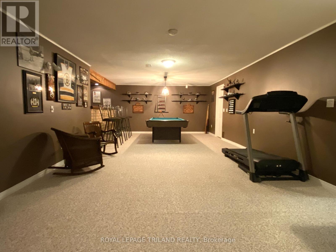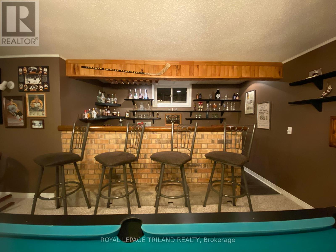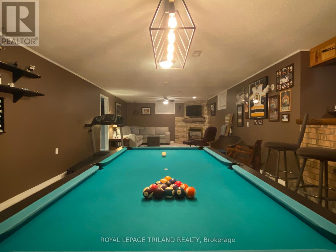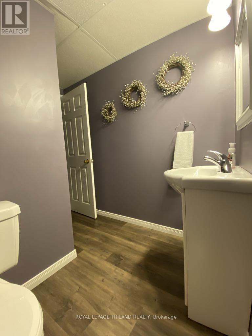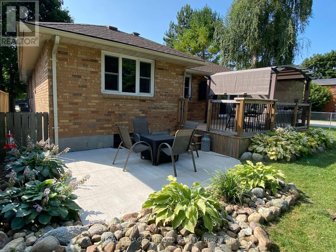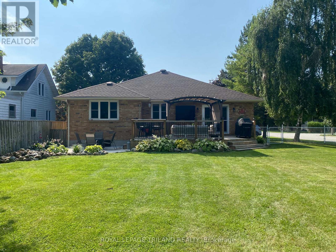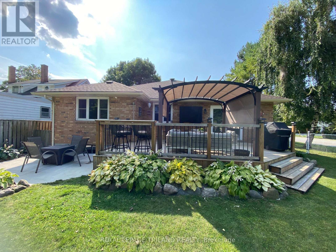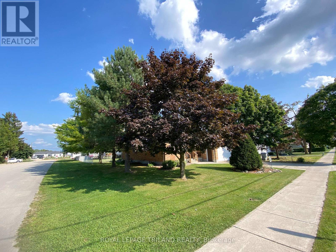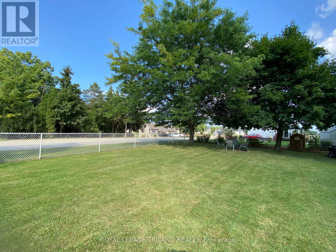178 Pearl Street, Lambton Shores (Thedford), Ontario N0M 2N0 (28896968)
178 Pearl Street Lambton Shores, Ontario N0M 2N0
$579,900
This immaculate 3-bdrm, 2.5 bath bungalow is waiting for your family! Move right into this spacious home featuring main floor laundry, luxury vinyl plank flooring, 2 gas fireplaces, and a basement made for entertaining! Upgrades include kitchen countertop, double sink, faucet, backsplash and professionally painted cupboards (2024), Ensuite (2020), New flooring throughout main & lower level (2020), windows (2014-2020), patio door (2021), deck & concrete pad (2021). Enjoy your coffee on your back deck while watching your kids & pets play in the fenced in yard. Great location; surrounded by many golf courses, wineries, craft breweries, and of course the beaches and beautiful sunsets of Lake Huron! Great for the Sarnia or London commuter!! Don't wait, the gem wont last long! (id:60297)
Property Details
| MLS® Number | X12419511 |
| Property Type | Single Family |
| Community Name | Thedford |
| AmenitiesNearBy | Beach, Golf Nearby |
| CommunityFeatures | School Bus, Community Centre |
| EquipmentType | Water Heater |
| Features | Wooded Area, Flat Site, Sump Pump |
| ParkingSpaceTotal | 5 |
| RentalEquipmentType | Water Heater |
| Structure | Deck, Patio(s), Porch |
Building
| BathroomTotal | 3 |
| BedroomsAboveGround | 3 |
| BedroomsTotal | 3 |
| Age | 16 To 30 Years |
| Amenities | Fireplace(s) |
| Appliances | Garage Door Opener Remote(s), Dryer, Stove, Washer, Refrigerator |
| ArchitecturalStyle | Bungalow |
| BasementDevelopment | Finished |
| BasementType | Full (finished) |
| ConstructionStyleAttachment | Detached |
| CoolingType | Central Air Conditioning |
| ExteriorFinish | Brick |
| FireProtection | Smoke Detectors |
| FireplacePresent | Yes |
| FireplaceTotal | 2 |
| FireplaceType | Insert |
| FoundationType | Poured Concrete |
| HalfBathTotal | 1 |
| HeatingFuel | Natural Gas |
| HeatingType | Forced Air |
| StoriesTotal | 1 |
| SizeInterior | 1100 - 1500 Sqft |
| Type | House |
| UtilityWater | Municipal Water |
Parking
| Attached Garage | |
| Garage |
Land
| Acreage | No |
| FenceType | Fenced Yard |
| LandAmenities | Beach, Golf Nearby |
| LandscapeFeatures | Landscaped |
| Sewer | Sanitary Sewer |
| SizeDepth | 165 Ft |
| SizeFrontage | 60 Ft |
| SizeIrregular | 60 X 165 Ft |
| SizeTotalText | 60 X 165 Ft|under 1/2 Acre |
Rooms
| Level | Type | Length | Width | Dimensions |
|---|---|---|---|---|
| Basement | Utility Room | 3.69 m | 4.88 m | 3.69 m x 4.88 m |
| Basement | Recreational, Games Room | 11.49 m | 4.33 m | 11.49 m x 4.33 m |
| Basement | Games Room | 3.96 m | 3.2 m | 3.96 m x 3.2 m |
| Basement | Other | 4.18 m | 3.14 m | 4.18 m x 3.14 m |
| Main Level | Foyer | 4.24 m | 1.46 m | 4.24 m x 1.46 m |
| Main Level | Kitchen | 5.39 m | 2.59 m | 5.39 m x 2.59 m |
| Main Level | Living Room | 7.47 m | 4.63 m | 7.47 m x 4.63 m |
| Main Level | Primary Bedroom | 5.52 m | 3.08 m | 5.52 m x 3.08 m |
| Main Level | Bedroom 2 | 4.24 m | 2.74 m | 4.24 m x 2.74 m |
| Main Level | Bedroom 3 | 3.17 m | 2.62 m | 3.17 m x 2.62 m |
| Main Level | Laundry Room | 2.8 m | 2.5 m | 2.8 m x 2.5 m |
Utilities
| Cable | Installed |
| Electricity | Installed |
| Sewer | Installed |
https://www.realtor.ca/real-estate/28896968/178-pearl-street-lambton-shores-thedford-thedford
Interested?
Contact us for more information
Rhonda Ross
Salesperson
THINKING OF SELLING or BUYING?
We Get You Moving!
Contact Us

About Steve & Julia
With over 40 years of combined experience, we are dedicated to helping you find your dream home with personalized service and expertise.
© 2025 Wiggett Properties. All Rights Reserved. | Made with ❤️ by Jet Branding
