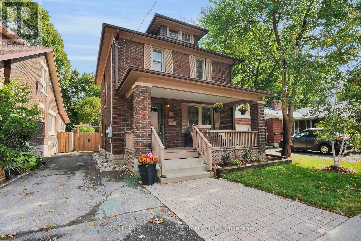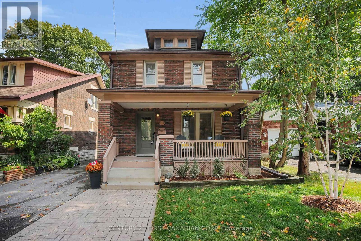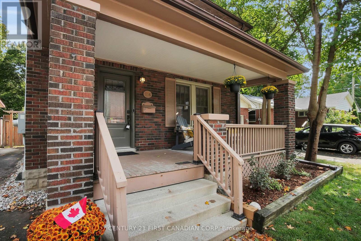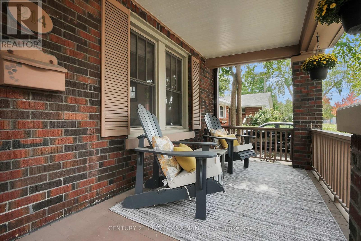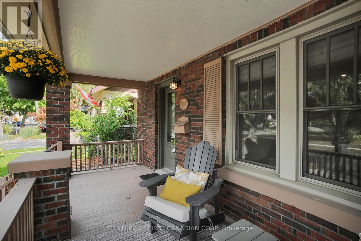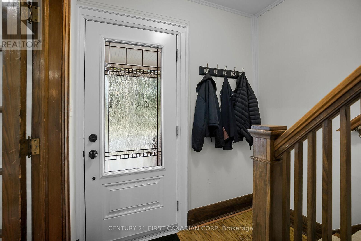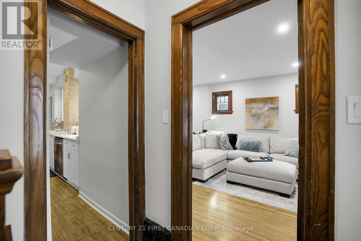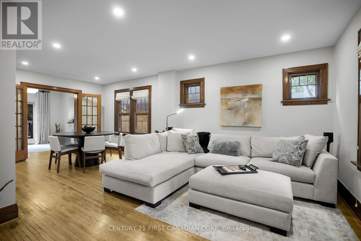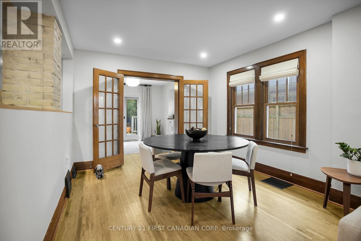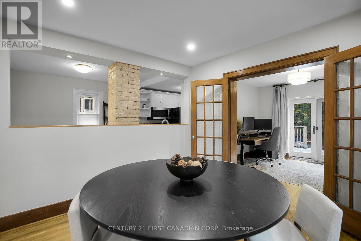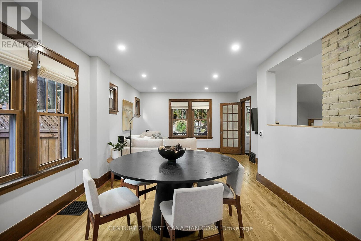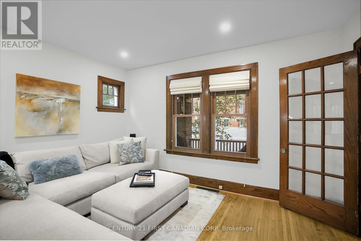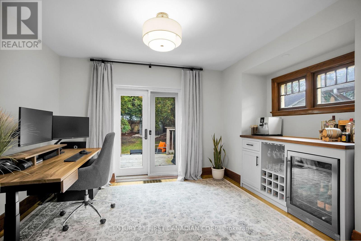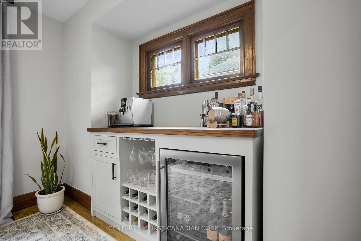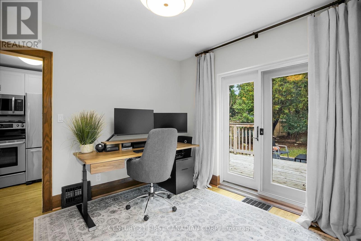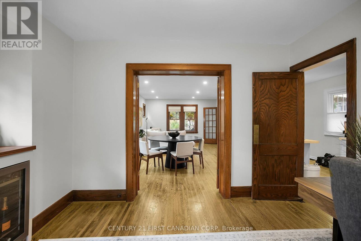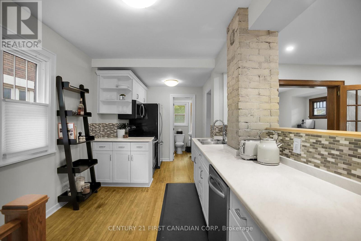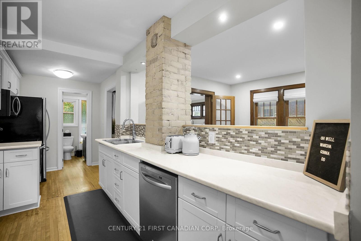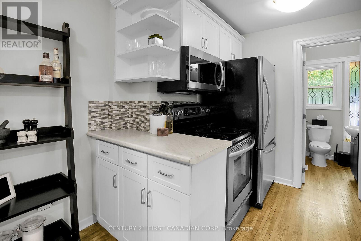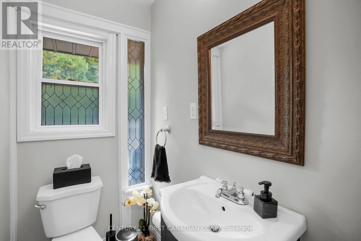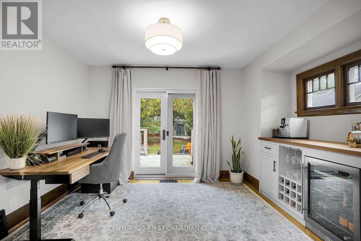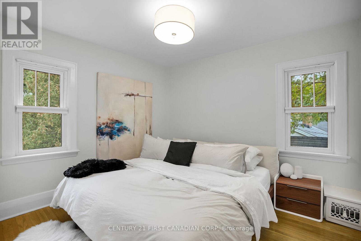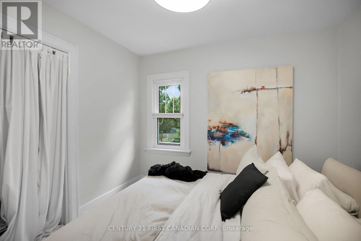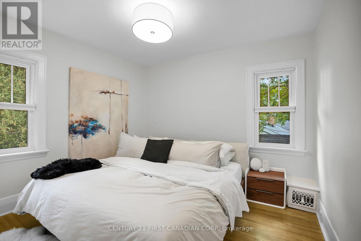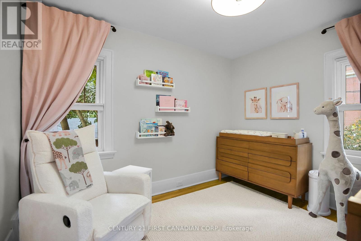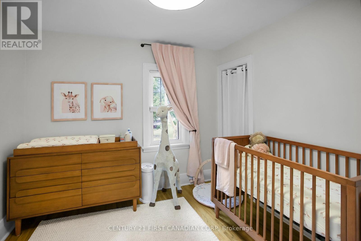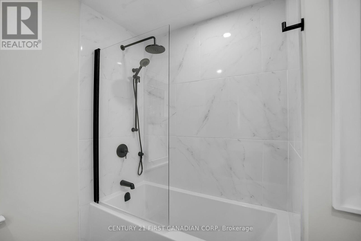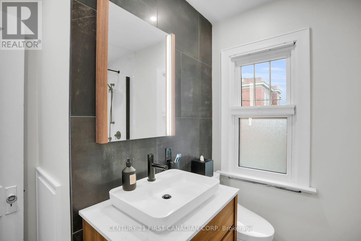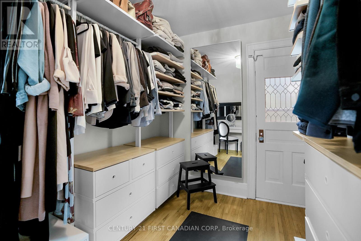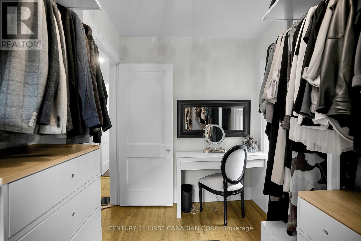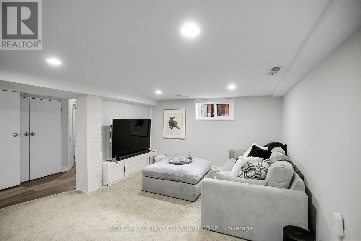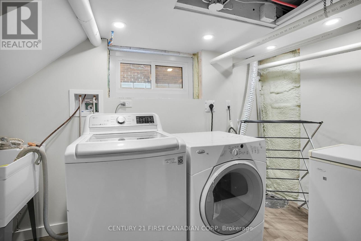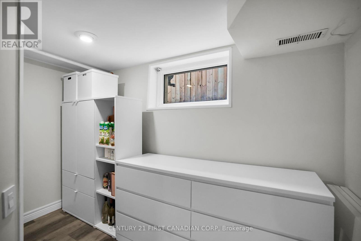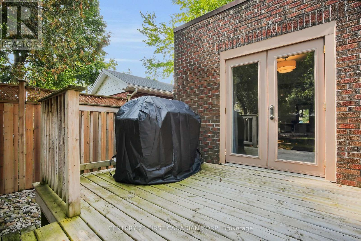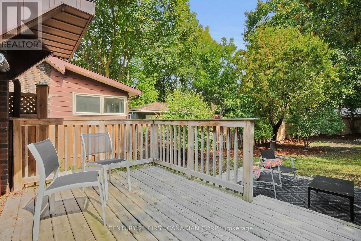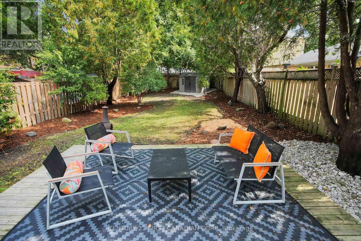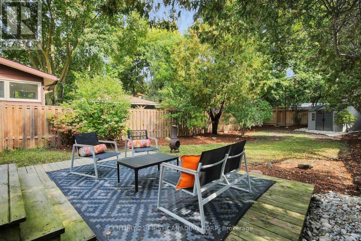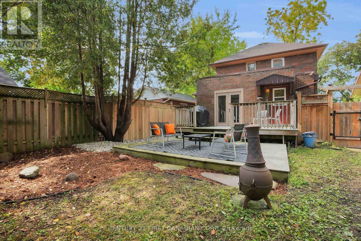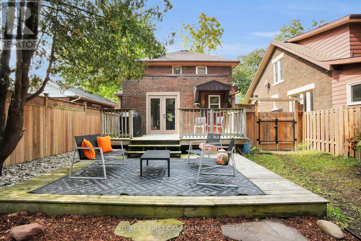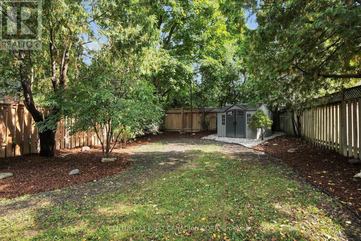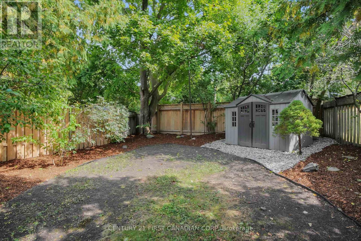214 Langley Street, London South (South F), Ontario N6C 4G6 (28902396)
214 Langley Street London South, Ontario N6C 4G6
$595,000
Charming Wortley Village Home on Quiet Dead-End Street! This beautifully updated 2-storey home blends timeless character with modern updates. Built in 1926 and full of warmth, it features warm hardwood floors, a welcoming covered front porch, and classic French doors separating the living and dining rooms. The bright, updated kitchen boasts white cabinetry and a cut-out overlooking the main living space making it perfect for entertaining or gatherings. Upstairs offers 3 spacious bedrooms and a 4-piece bath. The finished lower level provides bonus living space for a family room, office, or gym. Enjoy the large backyard, ideal for relaxing or entertaining guests. Located just steps from schools and a short walk to the shops, cafes, and restaurants of Wortley Village - this is the lifestyle you've been waiting for! (id:60297)
Property Details
| MLS® Number | X12421990 |
| Property Type | Single Family |
| Community Name | South F |
| AmenitiesNearBy | Hospital, Park, Public Transit, Place Of Worship |
| EquipmentType | Water Heater |
| Features | Cul-de-sac, Sump Pump |
| ParkingSpaceTotal | 3 |
| RentalEquipmentType | Water Heater |
Building
| BathroomTotal | 2 |
| BedroomsAboveGround | 3 |
| BedroomsTotal | 3 |
| Appliances | Dishwasher, Dryer, Microwave, Stove, Washer, Refrigerator |
| BasementDevelopment | Finished |
| BasementType | Full (finished) |
| ConstructionStyleAttachment | Detached |
| CoolingType | Central Air Conditioning |
| ExteriorFinish | Brick |
| FoundationType | Block |
| HalfBathTotal | 1 |
| HeatingFuel | Natural Gas |
| HeatingType | Forced Air |
| StoriesTotal | 2 |
| SizeInterior | 1100 - 1500 Sqft |
| Type | House |
| UtilityWater | Municipal Water |
Parking
| No Garage |
Land
| Acreage | No |
| FenceType | Fenced Yard |
| LandAmenities | Hospital, Park, Public Transit, Place Of Worship |
| Sewer | Sanitary Sewer |
| SizeDepth | 132 Ft |
| SizeFrontage | 36 Ft |
| SizeIrregular | 36 X 132 Ft |
| SizeTotalText | 36 X 132 Ft |
| ZoningDescription | R2-2 |
Rooms
| Level | Type | Length | Width | Dimensions |
|---|---|---|---|---|
| Second Level | Primary Bedroom | 3.04 m | 3.39 m | 3.04 m x 3.39 m |
| Second Level | Bedroom | 3.04 m | 3.39 m | 3.04 m x 3.39 m |
| Second Level | Bedroom | 3.08 m | 3.39 m | 3.08 m x 3.39 m |
| Basement | Recreational, Games Room | 4.89 m | 4.11 m | 4.89 m x 4.11 m |
| Basement | Laundry Room | 2.27 m | 3.06 m | 2.27 m x 3.06 m |
| Main Level | Living Room | 4.12 m | 3.46 m | 4.12 m x 3.46 m |
| Main Level | Dining Room | 3.46 m | 3.35 m | 3.46 m x 3.35 m |
| Main Level | Kitchen | 2.73 m | 5.2 m | 2.73 m x 5.2 m |
| Main Level | Family Room | 4.29 m | 3.36 m | 4.29 m x 3.36 m |
https://www.realtor.ca/real-estate/28902396/214-langley-street-london-south-south-f-south-f
Interested?
Contact us for more information
Andrew Stinson
Salesperson
THINKING OF SELLING or BUYING?
We Get You Moving!
Contact Us

About Steve & Julia
With over 40 years of combined experience, we are dedicated to helping you find your dream home with personalized service and expertise.
© 2025 Wiggett Properties. All Rights Reserved. | Made with ❤️ by Jet Branding
