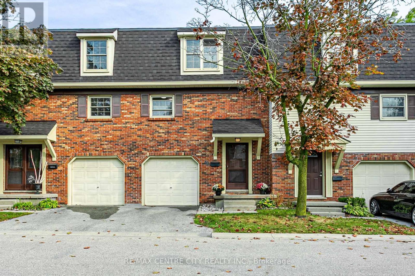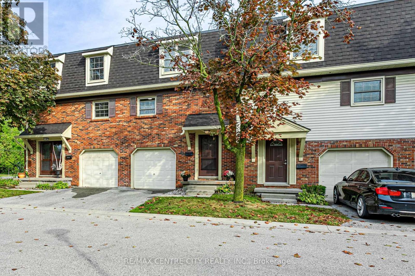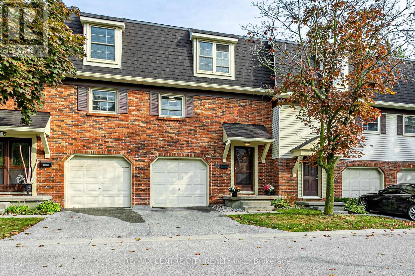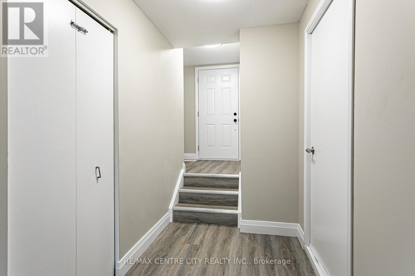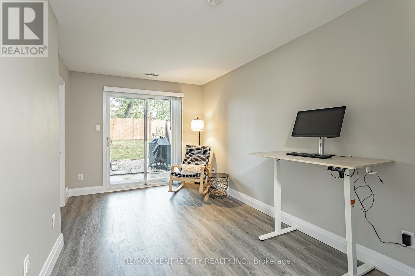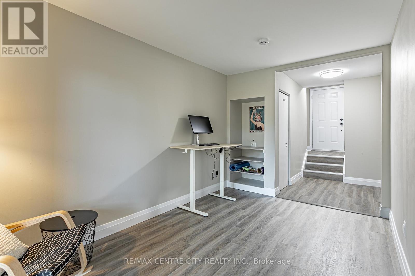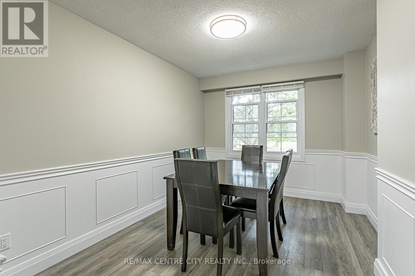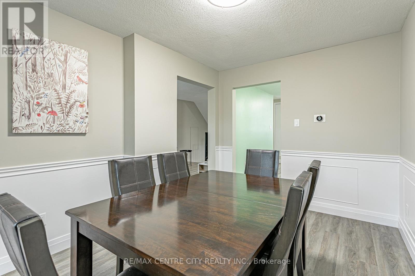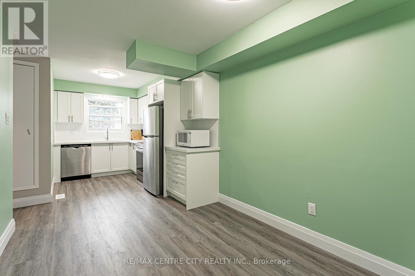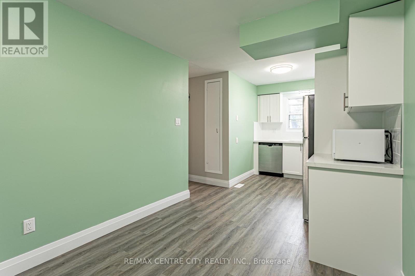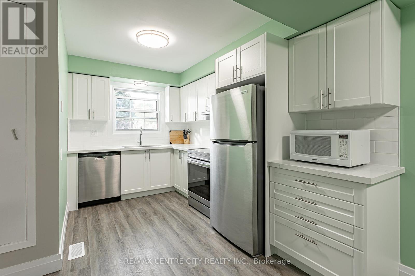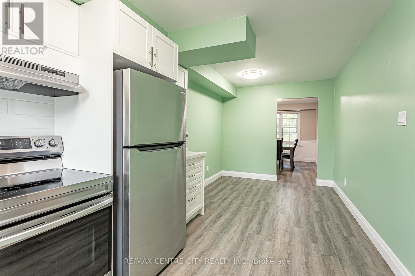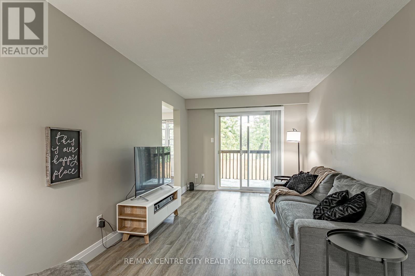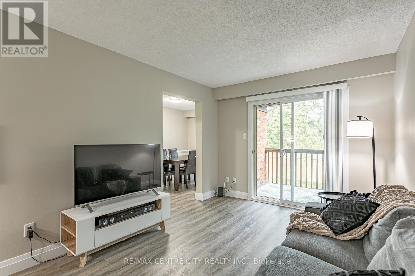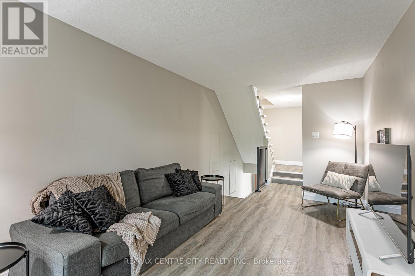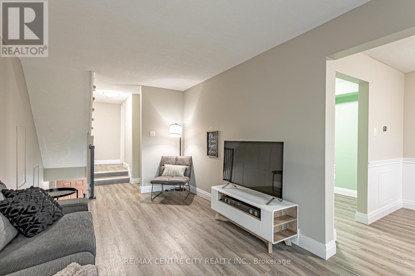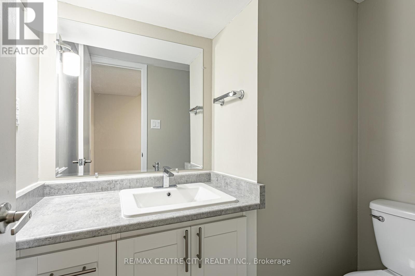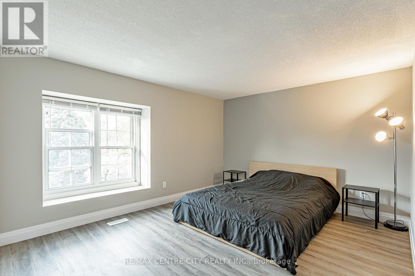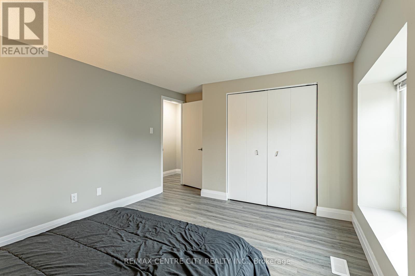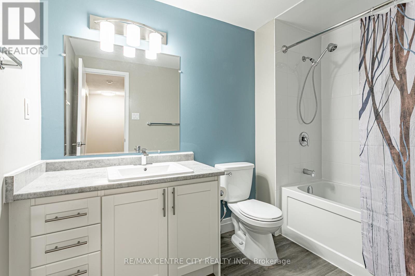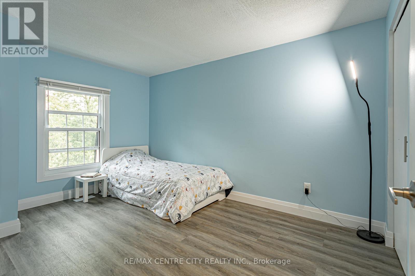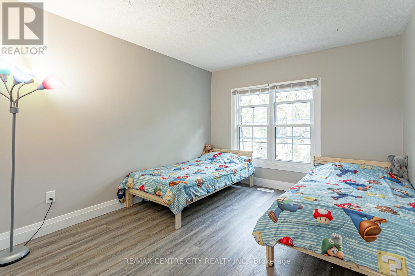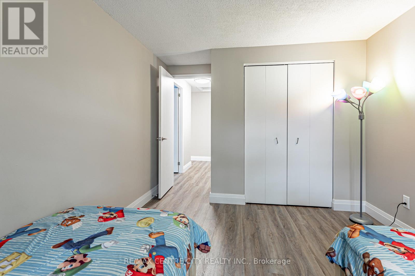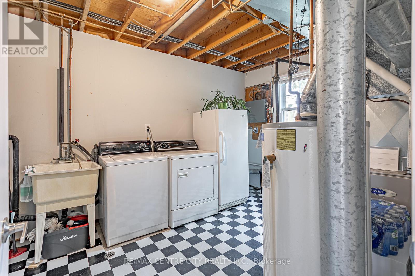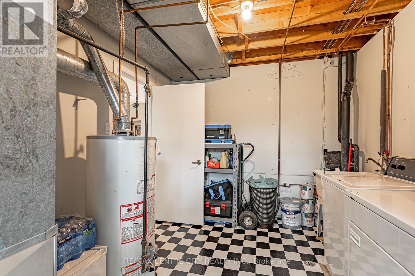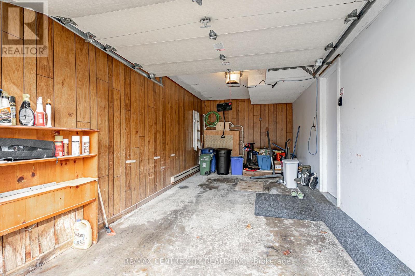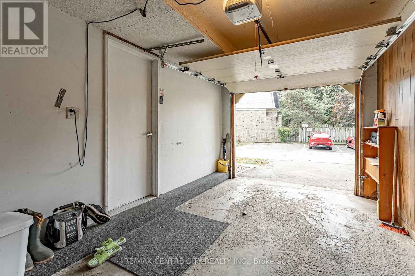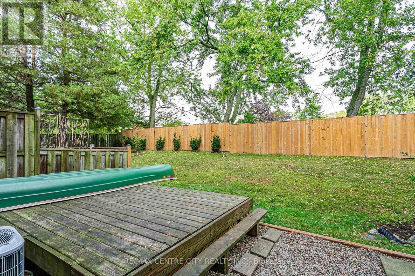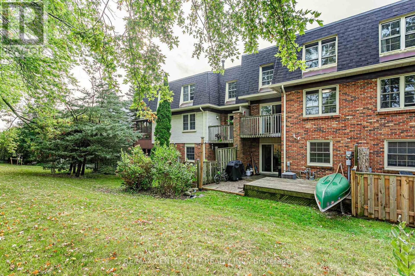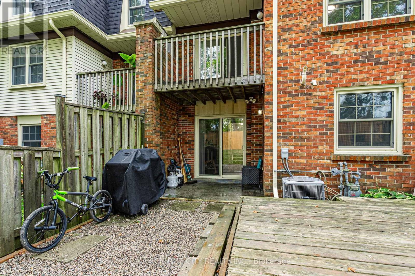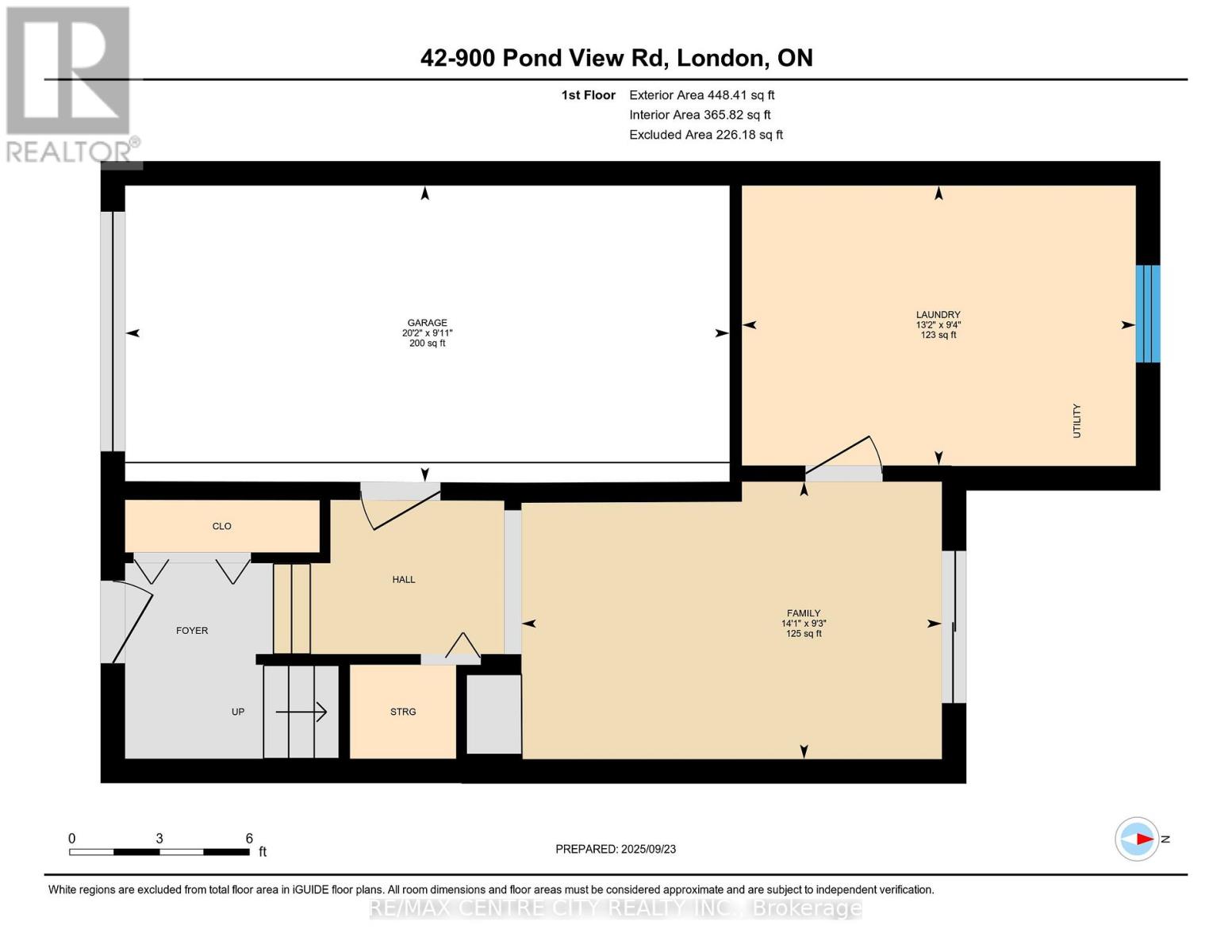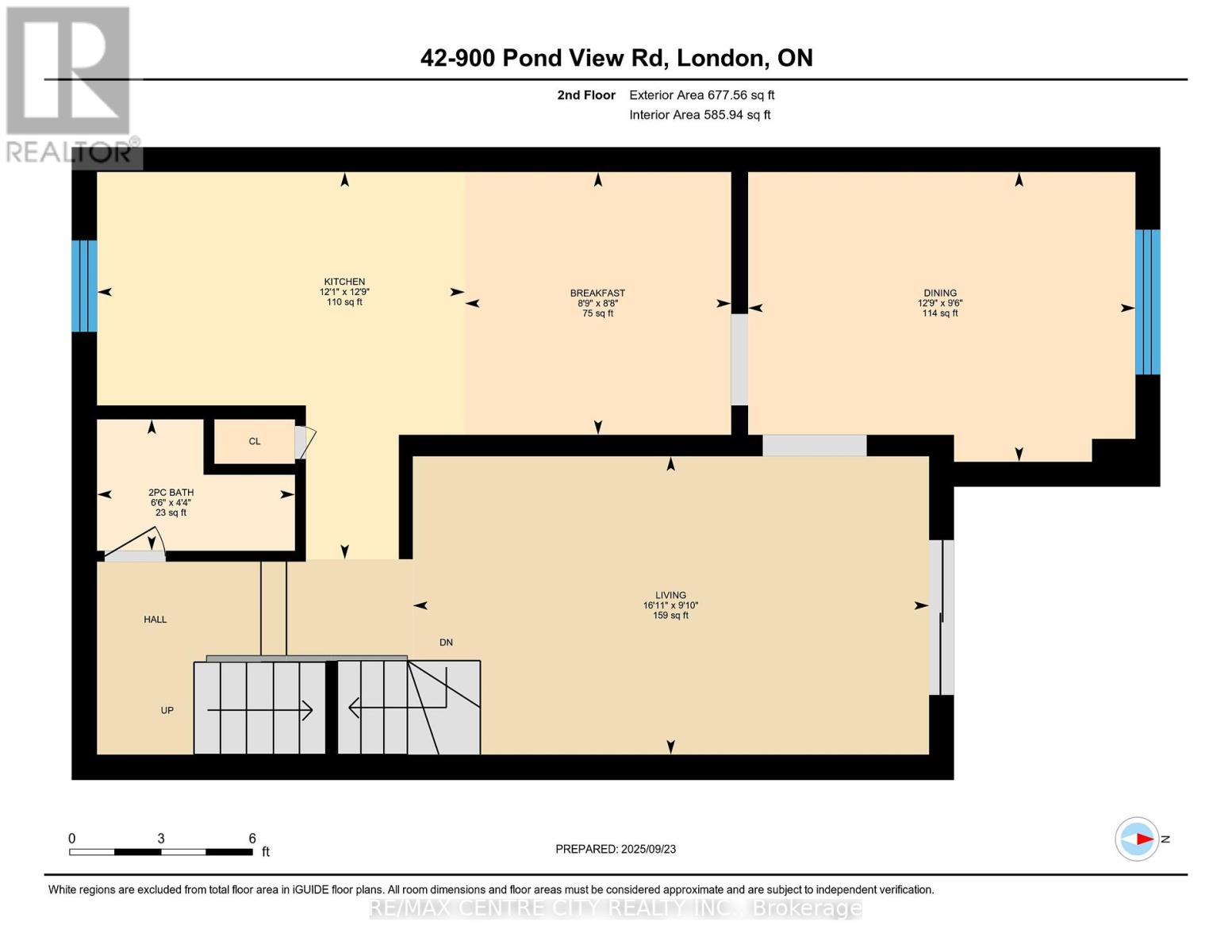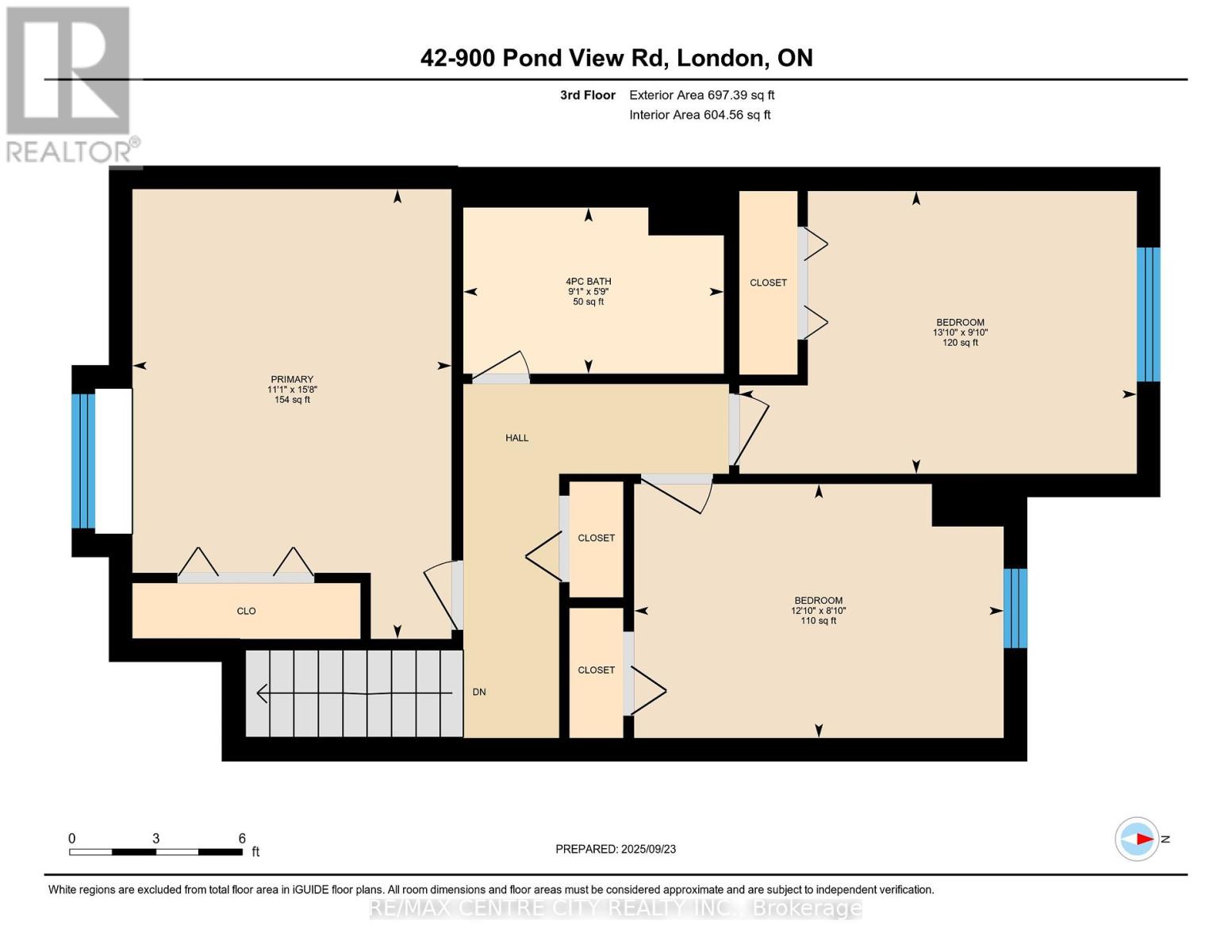42 - 900 Pond View Road, London South (South T), Ontario N5Z 4L7 (28902179)
42 - 900 Pond View Road London South, Ontario N5Z 4L7
$429,900Maintenance, Common Area Maintenance, Water, Parking
$490 Monthly
Maintenance, Common Area Maintenance, Water, Parking
$490 MonthlyThis spacious, move-in ready home in a highly desirable, family-friendly neighbourhood is ready for you. Recently refreshed with bright, warm colours and luxury vinyl plank flooring throughout (except for the stairs), this three-level home blends comfort, style, and convenience. The main floor offers a New bright white kitchen with quartz countertops, open dining area, and welcoming living space with direct access to a private balcony and a deck off the back. Both bathrooms have been updated as well with new vanities and fixtures. A brand new fence has been added to provide extra privacy, making it ideal for relaxing or entertaining. With three bedrooms and 1 1/2 bathrooms, this home is designed for todays modern lifestyle. The primary suite features a walk-in closet, while the lower level includes inside garage entry and plenty of storage. Condo fees include water and access to amenities such as a tennis court. Visitor parking is conveniently located right out front, with additional parking throughout the community. Perfectly located just minutes from Westminster Pond walking trails, parks, a splashpad, and schools with bussing. Only a 10-minute drive to Victoria Hospital, White Oaks Mall, and Highway 401. (id:60297)
Open House
This property has open houses!
2:00 pm
Ends at:4:00 pm
Property Details
| MLS® Number | X12421943 |
| Property Type | Single Family |
| Community Name | South T |
| AmenitiesNearBy | Golf Nearby, Hospital, Public Transit, Schools |
| CommunityFeatures | Pet Restrictions, School Bus |
| EquipmentType | Water Heater |
| Features | In Suite Laundry |
| ParkingSpaceTotal | 2 |
| RentalEquipmentType | Water Heater |
| Structure | Patio(s) |
Building
| BathroomTotal | 2 |
| BedroomsAboveGround | 3 |
| BedroomsTotal | 3 |
| Amenities | Visitor Parking |
| Appliances | Garage Door Opener Remote(s), Dishwasher, Dryer, Garage Door Opener, Microwave, Hood Fan, Stove, Refrigerator |
| CoolingType | Central Air Conditioning |
| ExteriorFinish | Brick, Vinyl Siding |
| FoundationType | Poured Concrete |
| HalfBathTotal | 1 |
| HeatingFuel | Natural Gas |
| HeatingType | Forced Air |
| StoriesTotal | 2 |
| SizeInterior | 1400 - 1599 Sqft |
| Type | Row / Townhouse |
Parking
| Attached Garage | |
| Garage |
Land
| Acreage | No |
| LandAmenities | Golf Nearby, Hospital, Public Transit, Schools |
| SurfaceWater | Lake/pond |
| ZoningDescription | R5-4 |
Rooms
| Level | Type | Length | Width | Dimensions |
|---|---|---|---|---|
| Second Level | Bathroom | 1.32 m | 1.98 m | 1.32 m x 1.98 m |
| Second Level | Eating Area | 2.63 m | 2.67 m | 2.63 m x 2.67 m |
| Second Level | Dining Room | 2.9 m | 3.88 m | 2.9 m x 3.88 m |
| Second Level | Kitchen | 3.88 m | 3.68 m | 3.88 m x 3.68 m |
| Second Level | Living Room | 5.17 m | 2.99 m | 5.17 m x 2.99 m |
| Third Level | Bedroom 3 | 2.69 m | 3.92 m | 2.69 m x 3.92 m |
| Third Level | Bathroom | 1.76 m | 2.76 m | 1.76 m x 2.76 m |
| Third Level | Primary Bedroom | 4.77 m | 3.38 m | 4.77 m x 3.38 m |
| Third Level | Bedroom 2 | 3 m | 4.21 m | 3 m x 4.21 m |
| Main Level | Family Room | 4.28 m | 2.83 m | 4.28 m x 2.83 m |
| Main Level | Laundry Room | 4.01 m | 2.85 m | 4.01 m x 2.85 m |
https://www.realtor.ca/real-estate/28902179/42-900-pond-view-road-london-south-south-t-south-t
Interested?
Contact us for more information
John Buchko
Broker
Angela Buchko
Salesperson
THINKING OF SELLING or BUYING?
We Get You Moving!
Contact Us

About Steve & Julia
With over 40 years of combined experience, we are dedicated to helping you find your dream home with personalized service and expertise.
© 2025 Wiggett Properties. All Rights Reserved. | Made with ❤️ by Jet Branding
