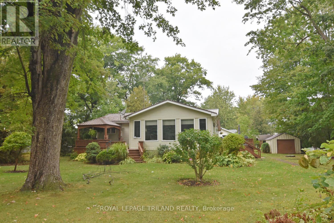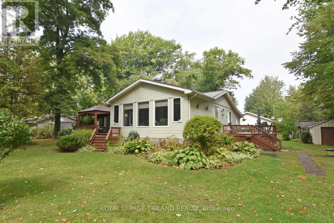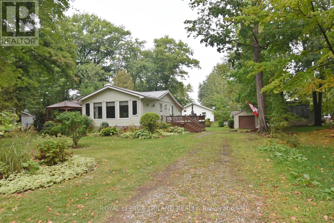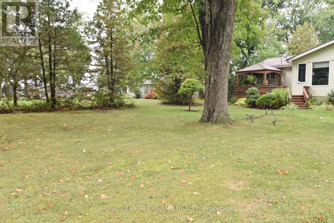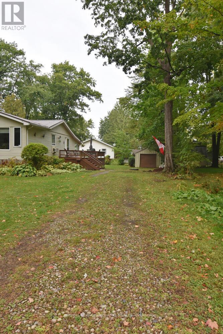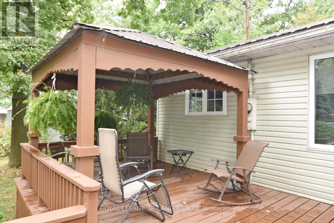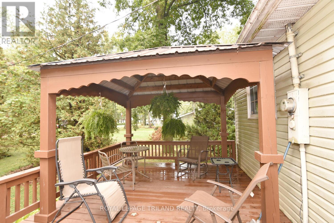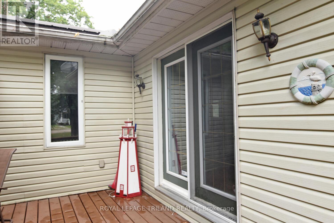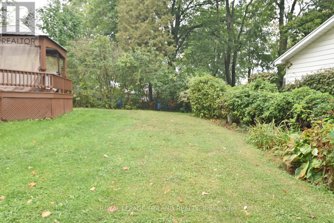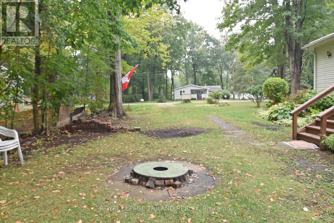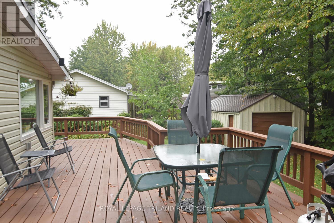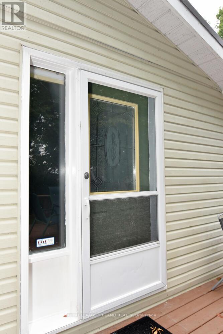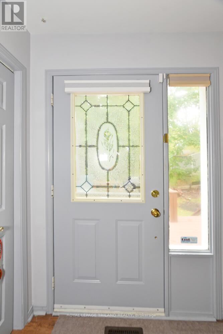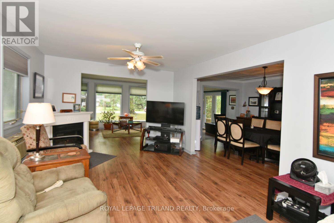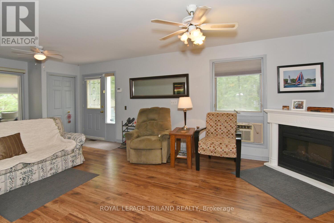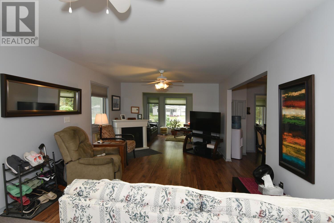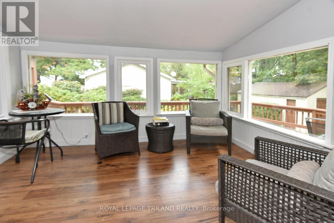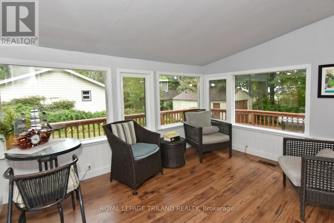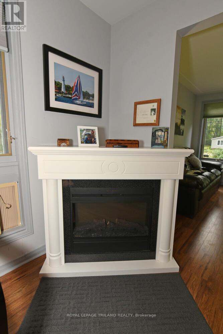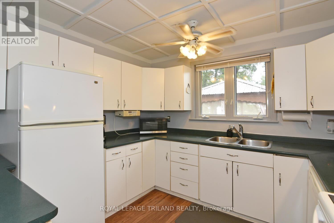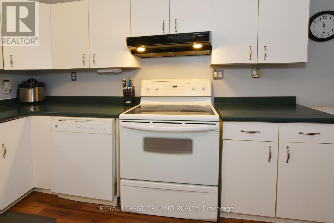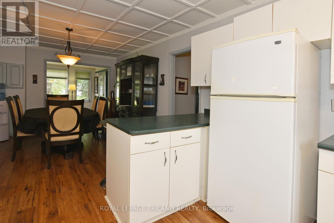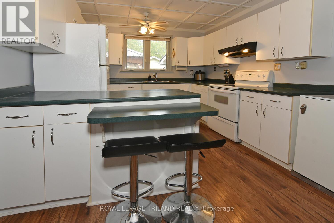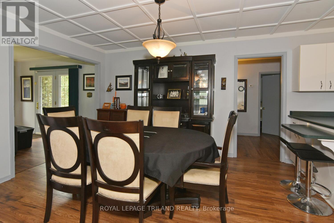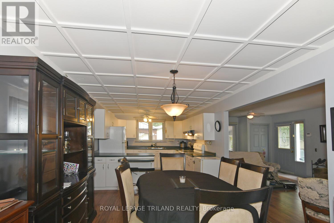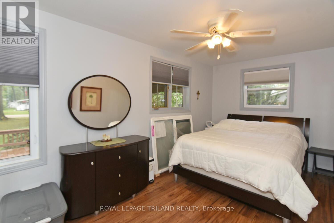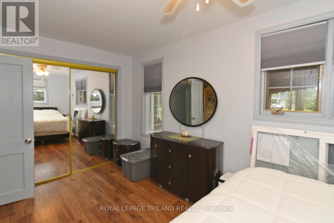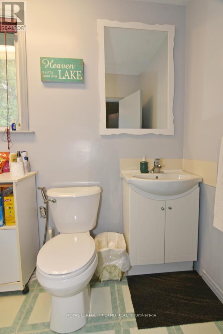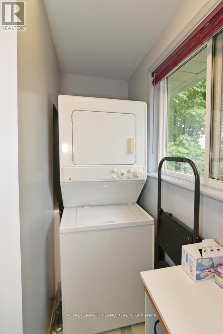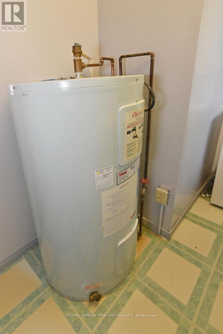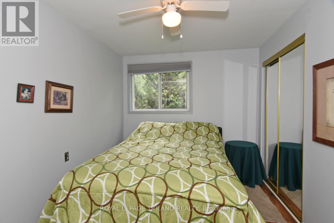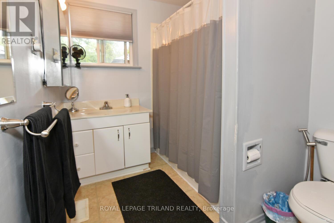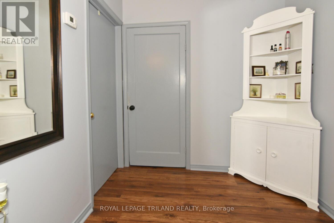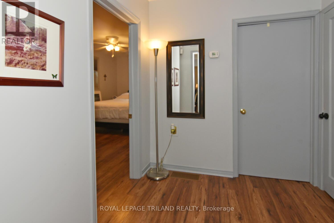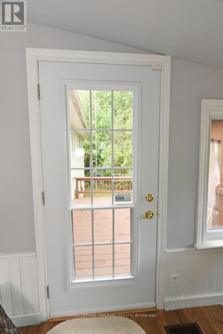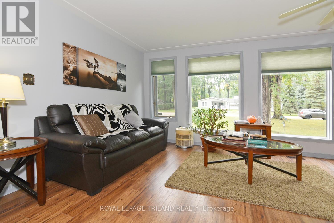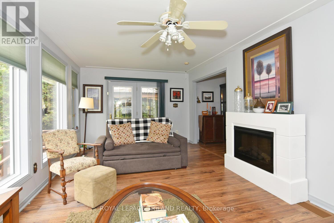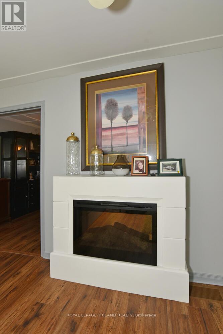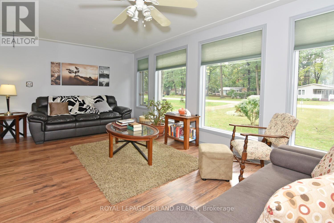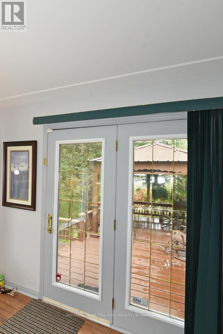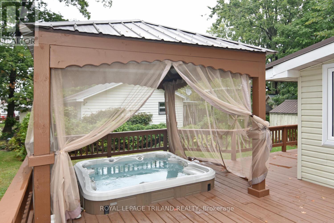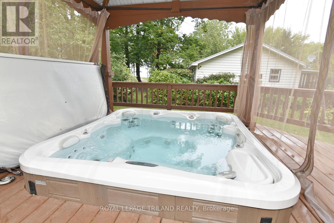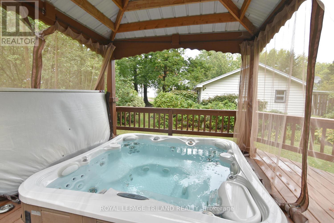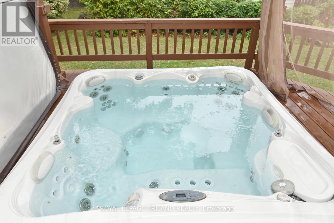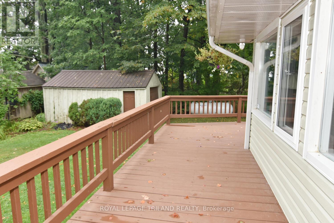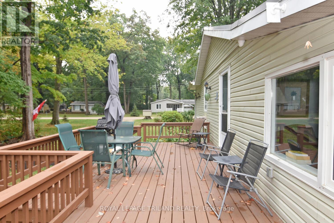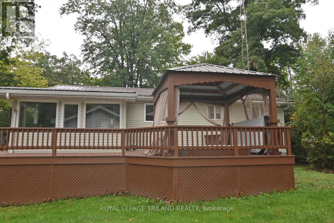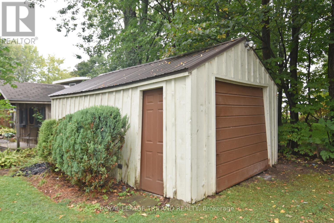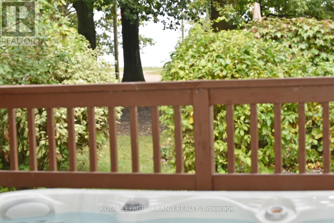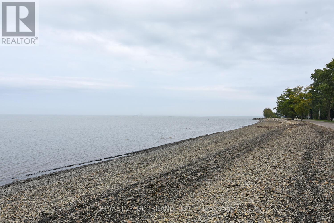6016 Max's Drive, Lambton Shores (Kettle Point), Ontario N0N 1J1 (28901926)
6016 Max's Drive Lambton Shores, Ontario N0N 1J1
$325,000
FOUR SEASON HOME - Fully Furnished 2 Bedroom / 2 Bath Bungalow in a quiet location just 2 minutes from Lake Huron. Enter into the spacious living room with an inviting fire place. Kitchen includes white cabinets, lots of counter space and a breakfast bar. Appliances included. The dining room is large enough to accommodate a large table and hutch. Bright family room with another fireplace, lots of windows and sliders to the front deck and Gazebo. Four season sunroom leads to the rear wraparound deck with a "lakeview" Hot Tub. Two decent sized bedrooms. Laundry located in the en suite. Second bathroom (4PC) includes a tub/shower. Laminate floors throughout. Propane furnace (2022). Insulated crawl space. Beautiful yard with perennial gardens. Shed with hydro includes all of the tools and lawnmower. Metal roof. Security systems with outdoor cameras. This home would suit someone looking to retire comfortably and inexpensively. Land lease will be $2600 for the first year and will increase $100/year until it reaches $3000. Band fees approx $2250/year. No conventional mortgages available for leased land. Buyers must have current police checks and proof of insurance before closing. Home cannot be rented out. Seller will have septic pumped out and inspected to meet band requirements before closing. Close to golf, restaurants, shopping and of course the stunning beaches along Lake Huron. (id:60297)
Property Details
| MLS® Number | X12421763 |
| Property Type | Single Family |
| Community Name | Kettle Point |
| AmenitiesNearBy | Beach, Golf Nearby, Marina, Place Of Worship |
| EquipmentType | Water Heater - Electric, Propane Tank, Water Heater |
| Features | Wooded Area, Carpet Free, Gazebo |
| ParkingSpaceTotal | 4 |
| RentalEquipmentType | Water Heater - Electric, Propane Tank, Water Heater |
| Structure | Deck, Shed |
| ViewType | Lake View |
Building
| BathroomTotal | 2 |
| BedroomsAboveGround | 2 |
| BedroomsTotal | 2 |
| Age | 51 To 99 Years |
| Amenities | Fireplace(s) |
| Appliances | Hot Tub, Dishwasher, Dryer, Furniture, Stove, Washer, Refrigerator |
| ArchitecturalStyle | Bungalow |
| BasementType | Crawl Space |
| ConstructionStatus | Insulation Upgraded |
| ConstructionStyleAttachment | Detached |
| ExteriorFinish | Vinyl Siding |
| FireProtection | Alarm System, Monitored Alarm, Security System, Smoke Detectors |
| FireplacePresent | Yes |
| FireplaceTotal | 2 |
| FoundationType | Block |
| HalfBathTotal | 1 |
| HeatingFuel | Propane |
| HeatingType | Forced Air |
| StoriesTotal | 1 |
| SizeInterior | 1100 - 1500 Sqft |
| Type | House |
| UtilityWater | Municipal Water |
Parking
| No Garage |
Land
| Acreage | No |
| LandAmenities | Beach, Golf Nearby, Marina, Place Of Worship |
| Sewer | Septic System |
| SizeDepth | 150 Ft |
| SizeFrontage | 100 Ft |
| SizeIrregular | 100 X 150 Ft |
| SizeTotalText | 100 X 150 Ft |
| SurfaceWater | Lake/pond |
Rooms
| Level | Type | Length | Width | Dimensions |
|---|---|---|---|---|
| Ground Level | Living Room | 7 m | 3.5 m | 7 m x 3.5 m |
| Ground Level | Sunroom | 2.9 m | 3.5 m | 2.9 m x 3.5 m |
| Ground Level | Family Room | 6.7 m | 3.4 m | 6.7 m x 3.4 m |
| Ground Level | Dining Room | 3.2 m | 3.4 m | 3.2 m x 3.4 m |
| Ground Level | Kitchen | 3.2 m | 3.8 m | 3.2 m x 3.8 m |
| Ground Level | Bedroom | 4.9 m | 2.6 m | 4.9 m x 2.6 m |
| Ground Level | Bedroom | 2.7 m | 3.5 m | 2.7 m x 3.5 m |
Utilities
| Electricity | Installed |
https://www.realtor.ca/real-estate/28901926/6016-maxs-drive-lambton-shores-kettle-point-kettle-point
Interested?
Contact us for more information
Shelley Rether
Salesperson
THINKING OF SELLING or BUYING?
We Get You Moving!
Contact Us

About Steve & Julia
With over 40 years of combined experience, we are dedicated to helping you find your dream home with personalized service and expertise.
© 2025 Wiggett Properties. All Rights Reserved. | Made with ❤️ by Jet Branding
