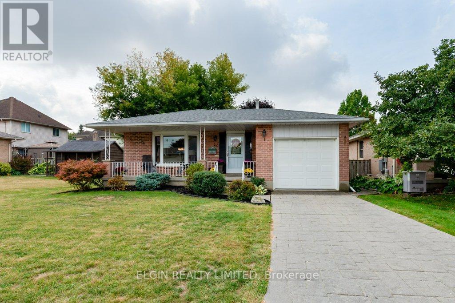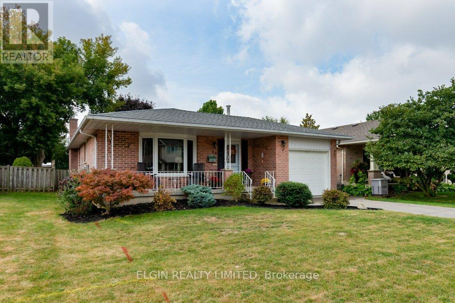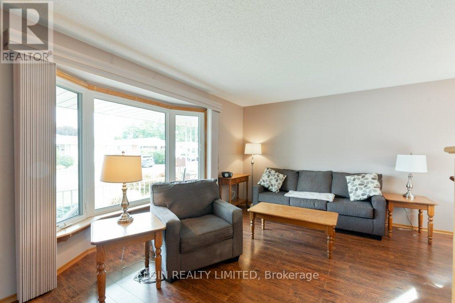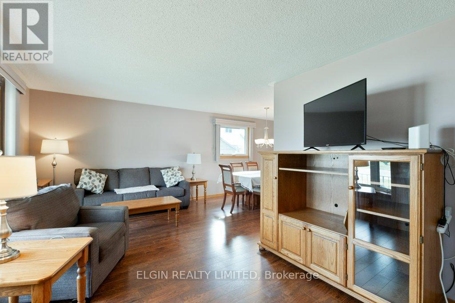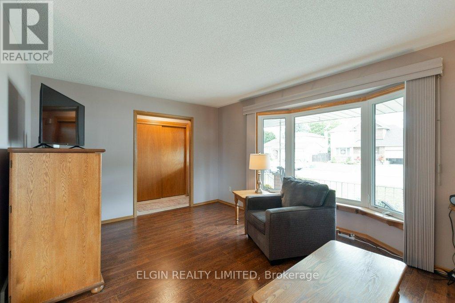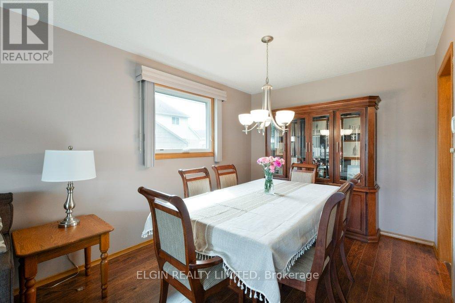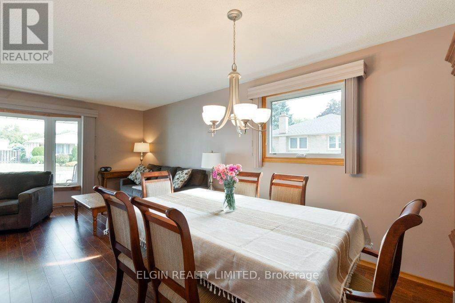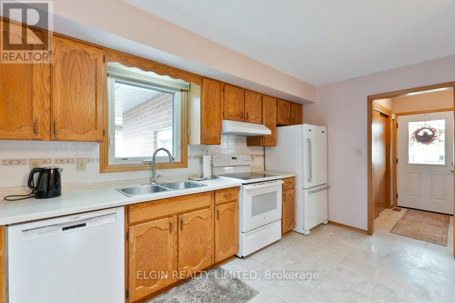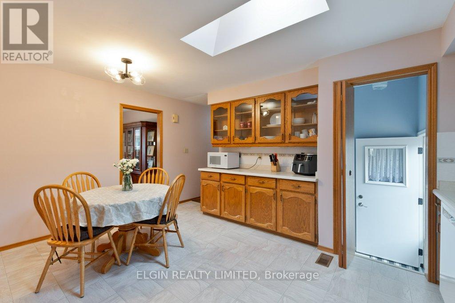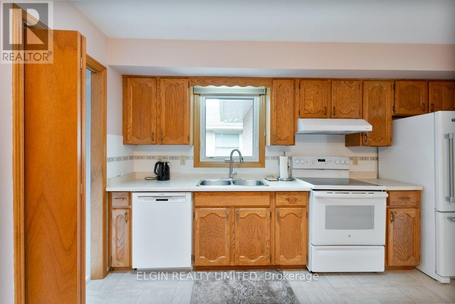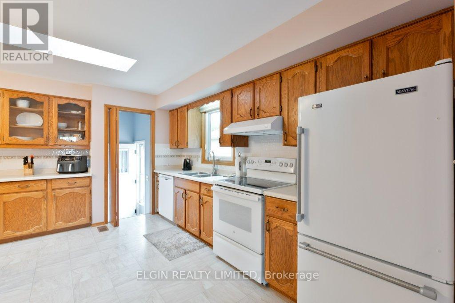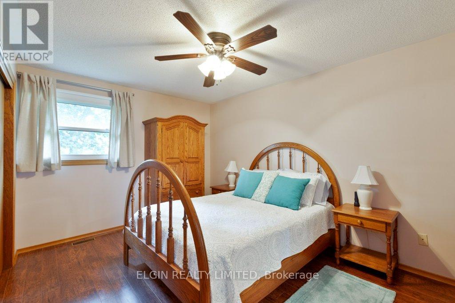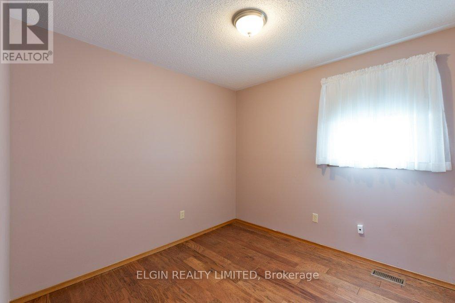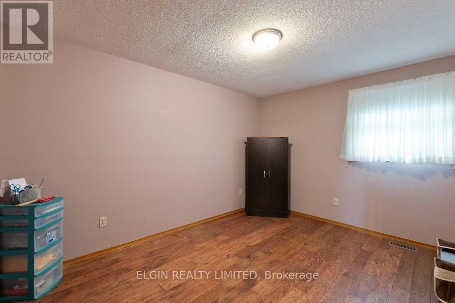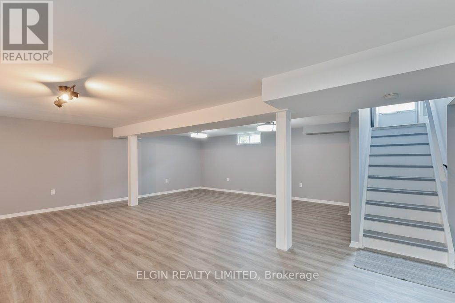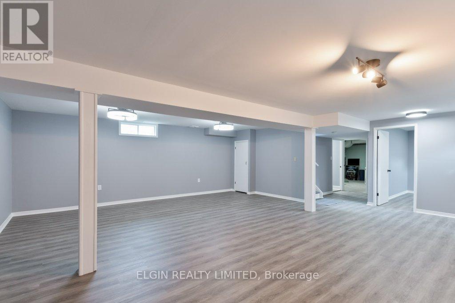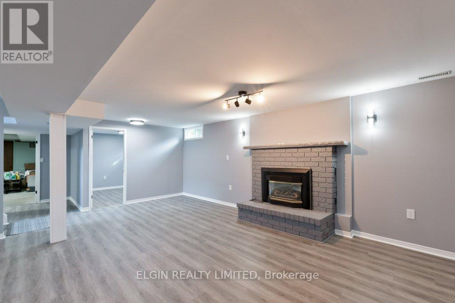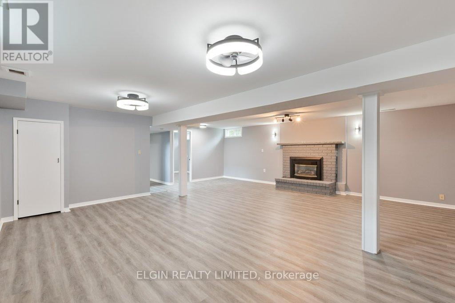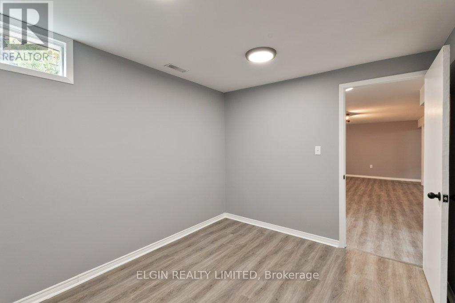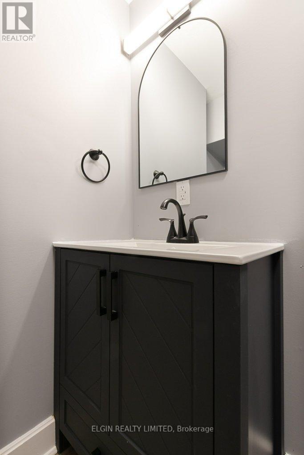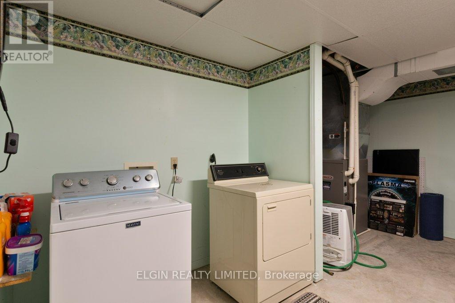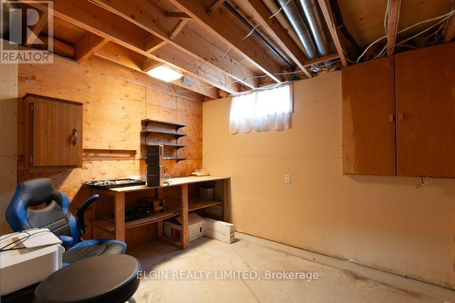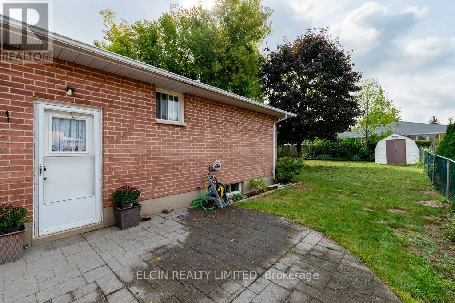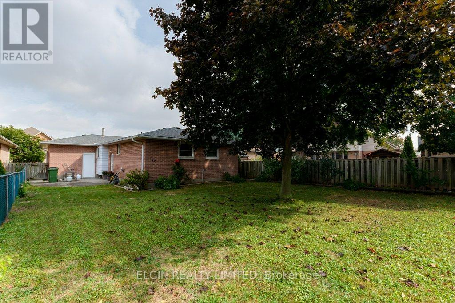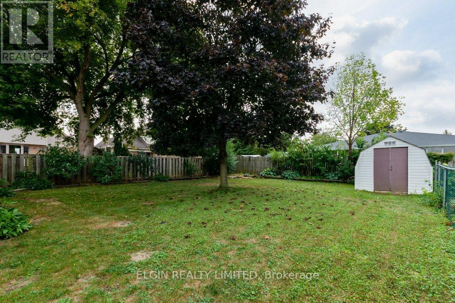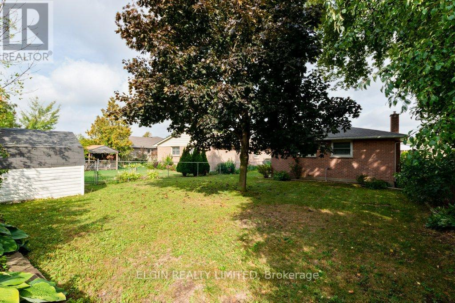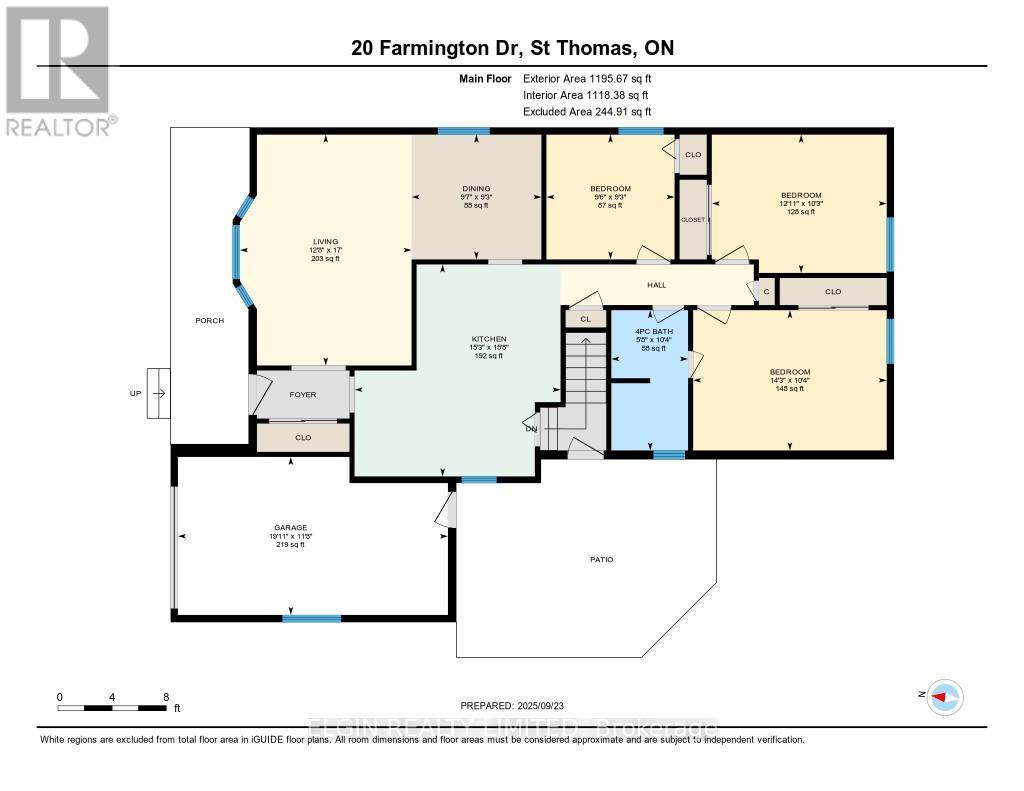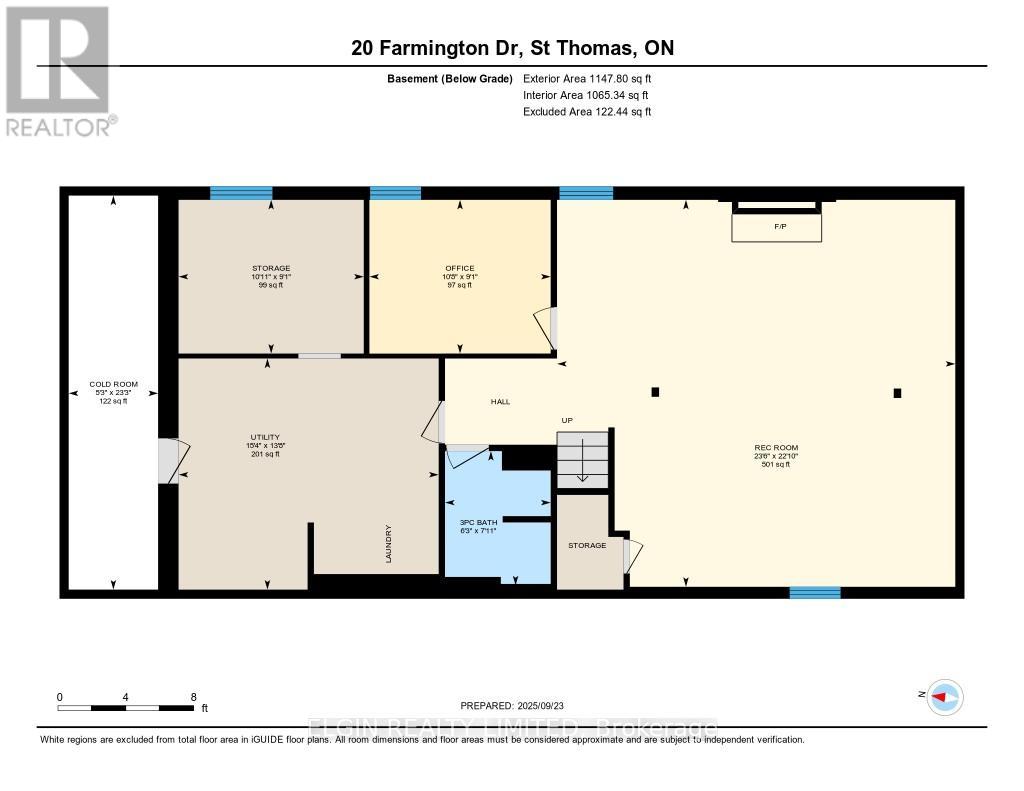20 Farmington Drive, St. Thomas, Ontario N5R 5X4 (28899620)
20 Farmington Drive St. Thomas, Ontario N5R 5X4
$559,000
This beautifully maintained 3-bedroom, 2-bathroom bungalow is the one you have been waiting for! Perfect for first-time buyers, or those looking to downsize, you will love this very quiet street in vibrant St. Thomas. Located close to shopping areas, and yet only a short stroll to Rosethorn Park, this home has so much to offer. With great curb appeal due to the stamped concrete drive, and tidy, well tended landscaping, you will be proud to call this home. Unwind and enjoy watching the world go by in your new neighbourhood from the comfort of your covered front porch. As you enter, you will admire the love that has been put into this home. Boasting a light-filled living room and a large well-appointed kitchen and dining area, you will be excited to host the next family gathering. The remainder of the main floor is where you will find 3, well sized carpet-free bedrooms, with the primary bedroom having the luxury of ensuite privileges. Heading downstairs, you will be thrilled with the newly rejuvenated family room! With new light fixtures, flooring, and paint, it is the perfect spot to enjoy the beautiful gas fireplace while spending quality time with the family. On this level there is also a conveniently located 3-piece bathroom, and an additional spare room, which would function great as a den, craft room, or office. Further down the hall is the laundry room and a perfect little workshop. Moving outdoors, enjoy the privacy of your fully fenced backyard, complete with stamped concrete patio, garden shed, and large shade tree. And, to make the home absolutely perfect, it also has a single car garage! Make your appointment to see this one today! (id:60297)
Property Details
| MLS® Number | X12420567 |
| Property Type | Single Family |
| Community Name | St. Thomas |
| EquipmentType | Water Heater |
| Features | Flat Site, Carpet Free |
| ParkingSpaceTotal | 3 |
| RentalEquipmentType | Water Heater |
| Structure | Porch, Patio(s), Shed |
Building
| BathroomTotal | 2 |
| BedroomsAboveGround | 3 |
| BedroomsTotal | 3 |
| Age | 31 To 50 Years |
| Amenities | Fireplace(s) |
| Appliances | Garage Door Opener Remote(s), Water Meter, Dishwasher, Dryer, Stove, Washer, Refrigerator |
| ArchitecturalStyle | Bungalow |
| BasementDevelopment | Partially Finished |
| BasementType | Full (partially Finished) |
| ConstructionStyleAttachment | Detached |
| CoolingType | Central Air Conditioning |
| ExteriorFinish | Brick, Vinyl Siding |
| FireplacePresent | Yes |
| FoundationType | Poured Concrete |
| HeatingFuel | Natural Gas |
| HeatingType | Forced Air |
| StoriesTotal | 1 |
| SizeInterior | 1100 - 1500 Sqft |
| Type | House |
| UtilityWater | Municipal Water |
Parking
| Attached Garage | |
| Garage |
Land
| Acreage | No |
| Sewer | Sanitary Sewer |
| SizeDepth | 124 Ft ,4 In |
| SizeFrontage | 43 Ft ,3 In |
| SizeIrregular | 43.3 X 124.4 Ft |
| SizeTotalText | 43.3 X 124.4 Ft |
| ZoningDescription | R2 |
Rooms
| Level | Type | Length | Width | Dimensions |
|---|---|---|---|---|
| Basement | Recreational, Games Room | 7.16 m | 6.95 m | 7.16 m x 6.95 m |
| Basement | Office | 3.26 m | 2.76 m | 3.26 m x 2.76 m |
| Basement | Utility Room | 4.67 m | 4.15 m | 4.67 m x 4.15 m |
| Basement | Workshop | 3.33 m | 2.76 m | 3.33 m x 2.76 m |
| Main Level | Living Room | 5.19 m | 3.86 m | 5.19 m x 3.86 m |
| Main Level | Kitchen | 4.77 m | 4.64 m | 4.77 m x 4.64 m |
| Main Level | Dining Room | 2.81 m | 2.92 m | 2.81 m x 2.92 m |
| Main Level | Primary Bedroom | 4.36 m | 3.16 m | 4.36 m x 3.16 m |
| Main Level | Bedroom 2 | 3.94 m | 3.11 m | 3.94 m x 3.11 m |
| Main Level | Bedroom 3 | 2.88 m | 2.81 m | 2.88 m x 2.81 m |
Utilities
| Cable | Installed |
| Electricity | Installed |
| Sewer | Installed |
https://www.realtor.ca/real-estate/28899620/20-farmington-drive-st-thomas-st-thomas
Interested?
Contact us for more information
Daryl Armstrong
Broker
THINKING OF SELLING or BUYING?
We Get You Moving!
Contact Us

About Steve & Julia
With over 40 years of combined experience, we are dedicated to helping you find your dream home with personalized service and expertise.
© 2025 Wiggett Properties. All Rights Reserved. | Made with ❤️ by Jet Branding
