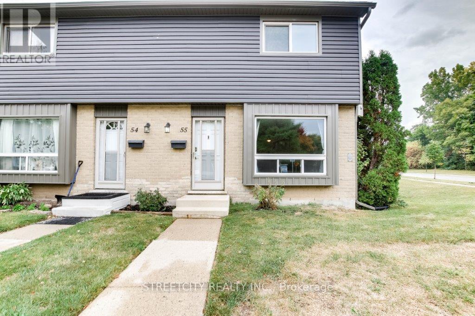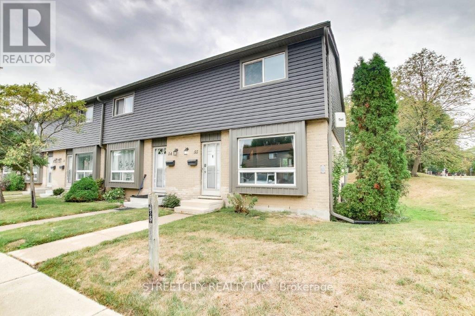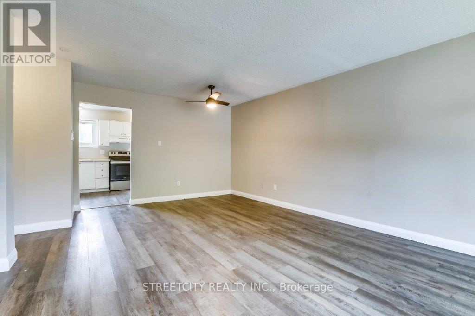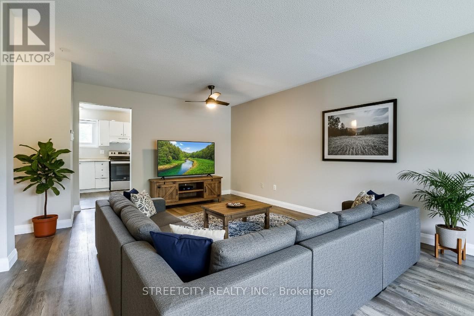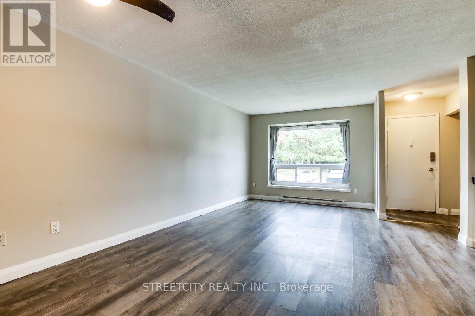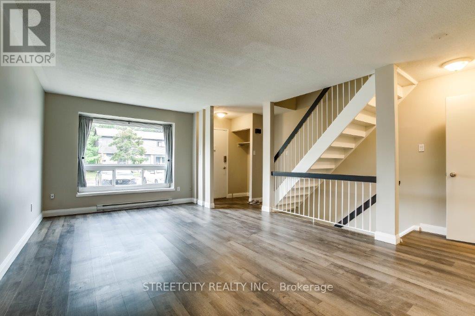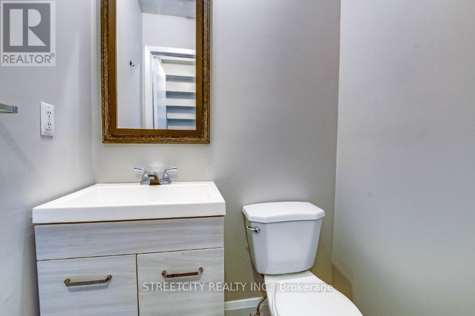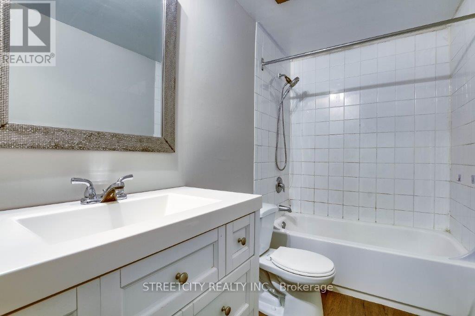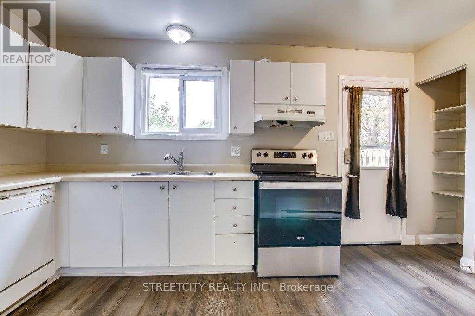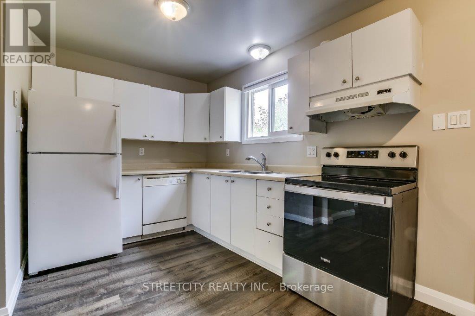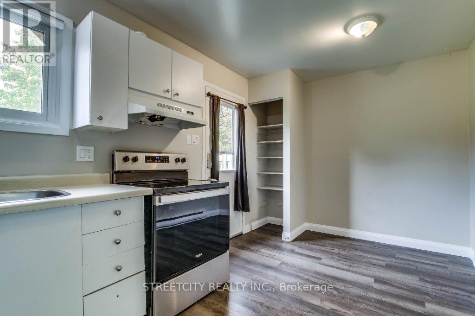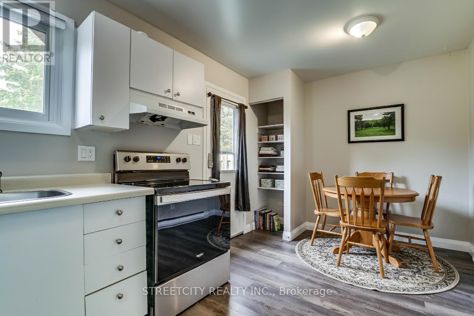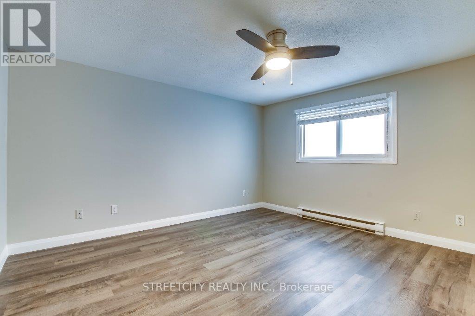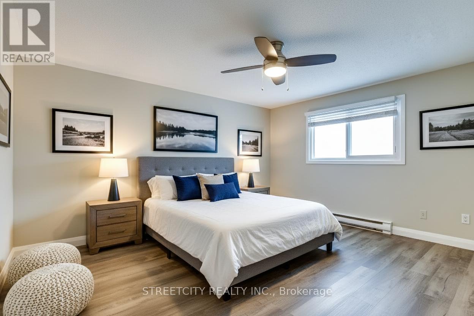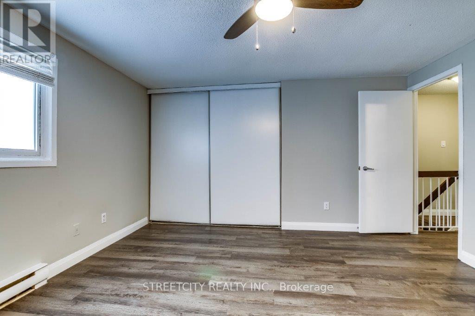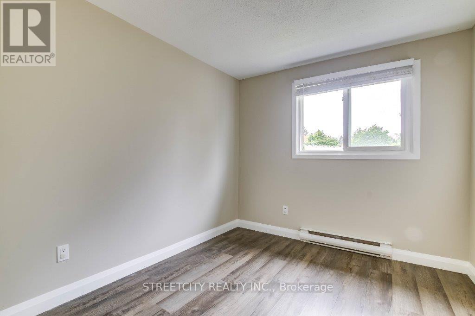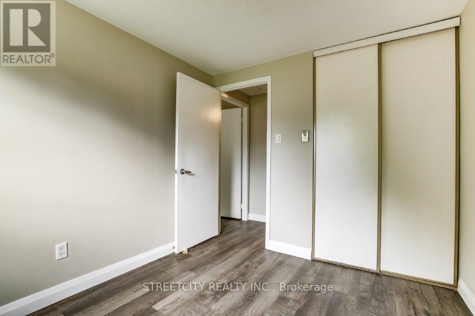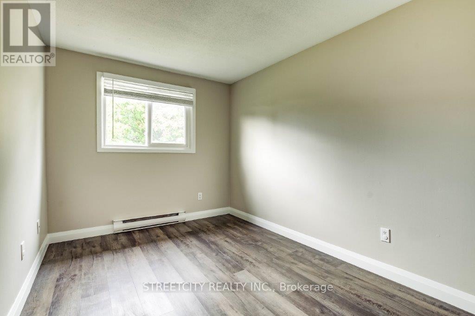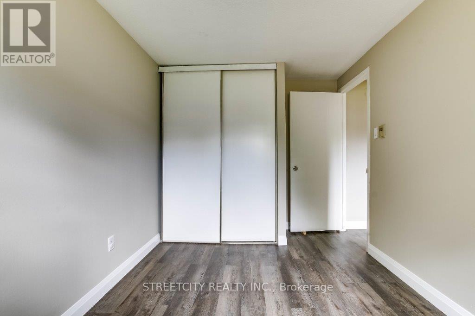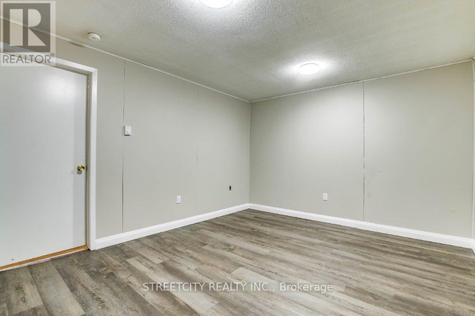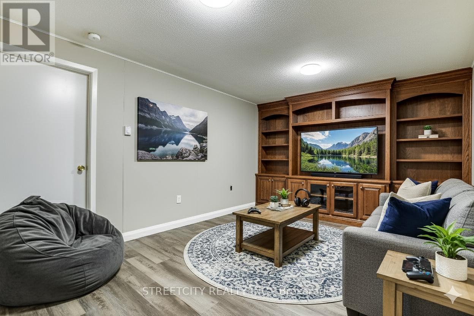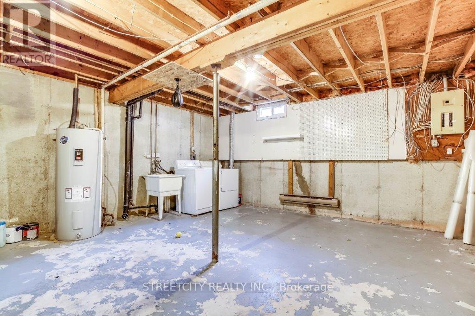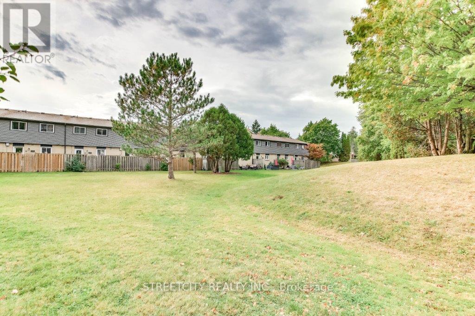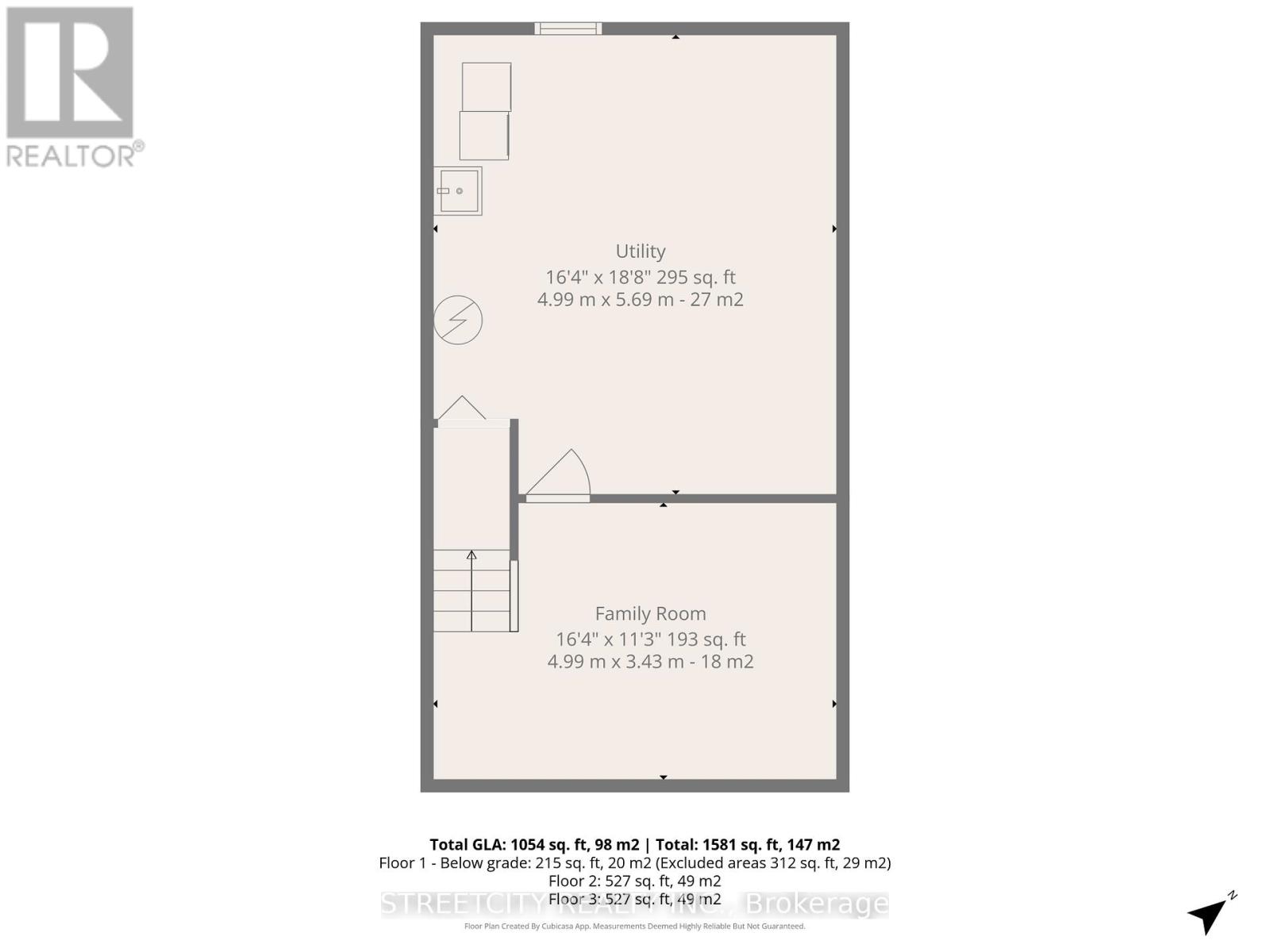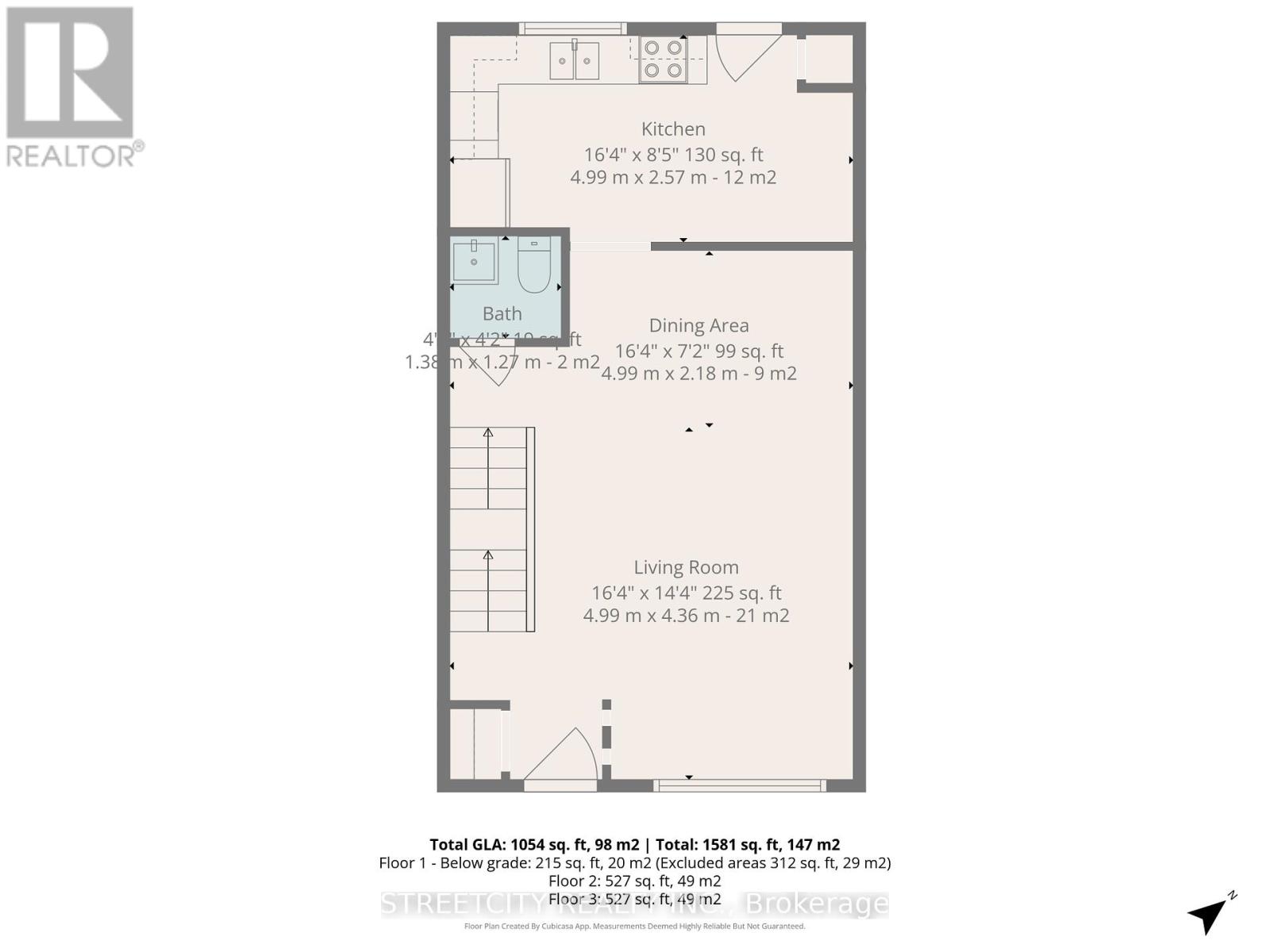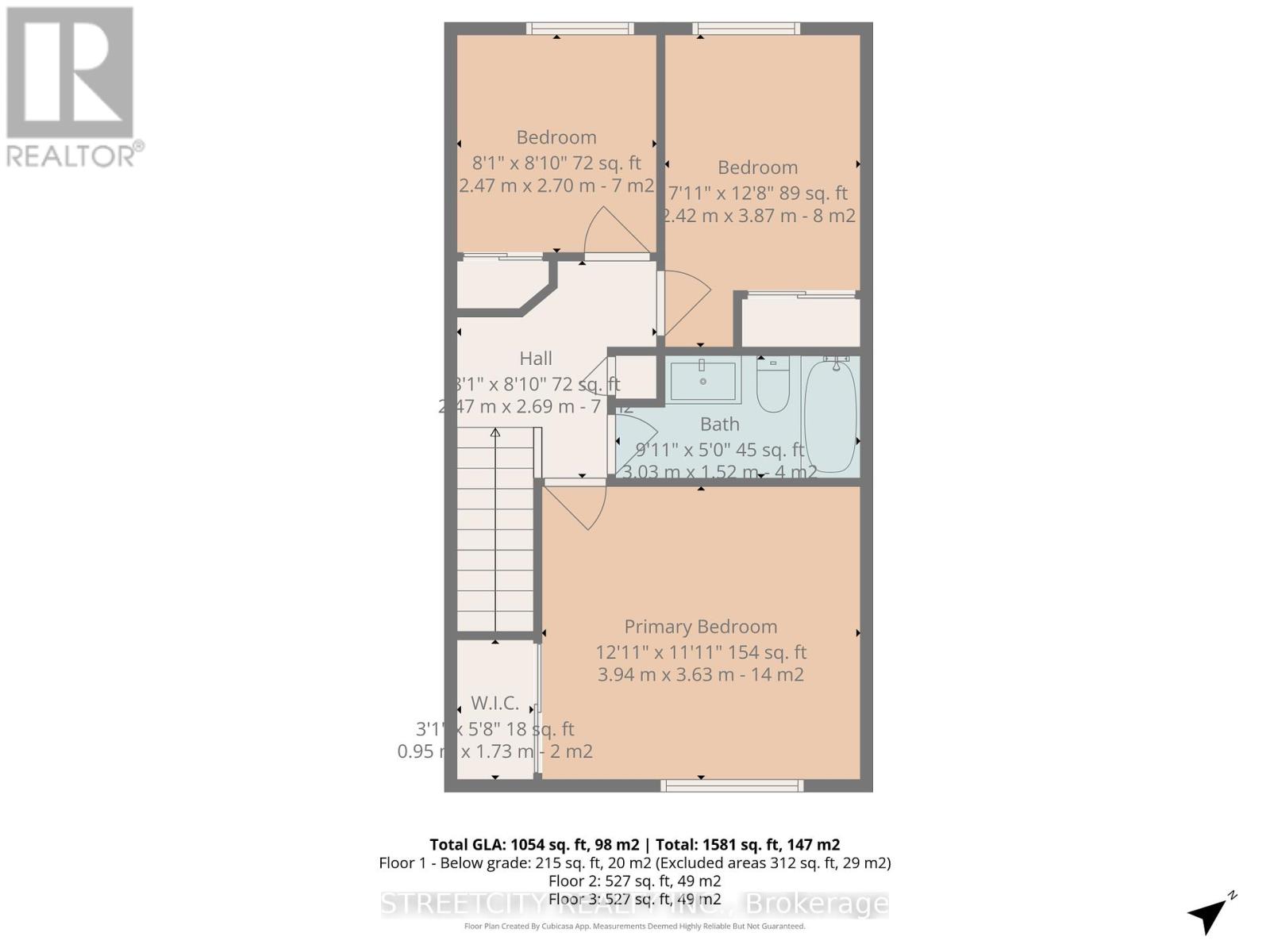55 - 475 Sandringham Crescent, London South (South R), Ontario N6C 5B9 (28900015)
55 - 475 Sandringham Crescent London South, Ontario N6C 5B9
$349,900Maintenance, Common Area Maintenance, Insurance, Parking
$326 Monthly
Maintenance, Common Area Maintenance, Insurance, Parking
$326 MonthlyFreshly Renovated 3+Bedroom Town House Condo in sought-after complex close to Victoria & Parkwood Hospitals. This absolutely immaculate updated unit shows beautifully. With its soft color palette, modern kitchen and bathrooms and very spacious, bright bedrooms, you won't find a better unit in this complex. Newly renovated modern Kitchen & Bathrooms. Very reasonable condo fees and all appliances included. Fantastic location with quick access to 401, great schools, shopping and parks for outdoor enthusiasts. 10 minutes to Western University. Don't delay your showing as this unit won't last. (id:60297)
Property Details
| MLS® Number | X12420885 |
| Property Type | Single Family |
| Community Name | South R |
| AmenitiesNearBy | Hospital |
| CommunityFeatures | Pets Allowed With Restrictions |
| EquipmentType | None |
| Features | Cul-de-sac, Irregular Lot Size, Backs On Greenbelt, Conservation/green Belt, Balcony, Carpet Free |
| ParkingSpaceTotal | 2 |
| RentalEquipmentType | None |
| Structure | Deck, Patio(s), Porch |
| ViewType | View, City View, Valley View |
Building
| BathroomTotal | 2 |
| BedroomsAboveGround | 3 |
| BedroomsTotal | 3 |
| Age | 31 To 50 Years |
| Appliances | Water Meter, Dishwasher, Dryer, Hood Fan, Stove, Water Heater, Washer, Refrigerator |
| BasementType | Full |
| CoolingType | None |
| ExteriorFinish | Brick, Vinyl Siding |
| FireProtection | Alarm System, Smoke Detectors |
| HalfBathTotal | 1 |
| HeatingFuel | Electric |
| HeatingType | Baseboard Heaters |
| StoriesTotal | 2 |
| SizeInterior | 0 - 499 Sqft |
| Type | Row / Townhouse |
Parking
| No Garage |
Land
| Acreage | No |
| FenceType | Fenced Yard |
| LandAmenities | Hospital |
| LandscapeFeatures | Landscaped |
| ZoningDescription | Multi Family / R5-3 |
Rooms
| Level | Type | Length | Width | Dimensions |
|---|---|---|---|---|
| Second Level | Primary Bedroom | 3.98 m | 3.7 m | 3.98 m x 3.7 m |
| Second Level | Bedroom | 3.35 m | 2.43 m | 3.35 m x 2.43 m |
| Second Level | Bedroom | 2.74 m | 2.43 m | 2.74 m x 2.43 m |
| Second Level | Bathroom | Measurements not available | ||
| Basement | Family Room | 3.96 m | 3.4 m | 3.96 m x 3.4 m |
| Basement | Laundry Room | 5.63 m | 5.02 m | 5.63 m x 5.02 m |
| Main Level | Kitchen | 4.29 m | 2.59 m | 4.29 m x 2.59 m |
| Main Level | Other | 6.4 m | 3.81 m | 6.4 m x 3.81 m |
| Main Level | Bathroom | Measurements not available |
https://www.realtor.ca/real-estate/28900015/55-475-sandringham-crescent-london-south-south-r-south-r
Interested?
Contact us for more information
Randy Goela
Salesperson
John Tsiropoulos
Salesperson
Nidhi Pandey
Salesperson
THINKING OF SELLING or BUYING?
We Get You Moving!
Contact Us

About Steve & Julia
With over 40 years of combined experience, we are dedicated to helping you find your dream home with personalized service and expertise.
© 2025 Wiggett Properties. All Rights Reserved. | Made with ❤️ by Jet Branding
