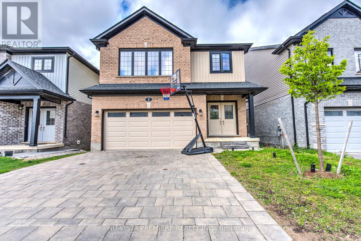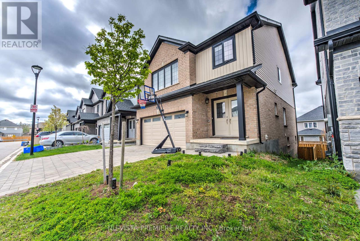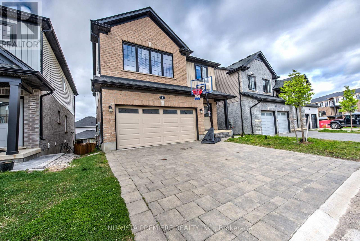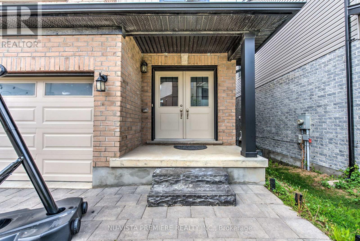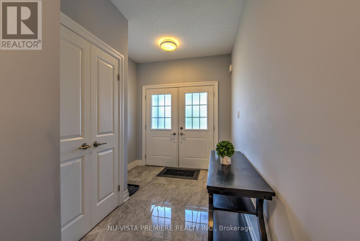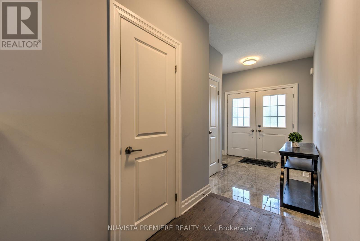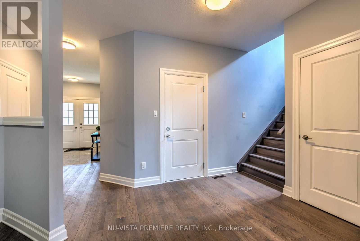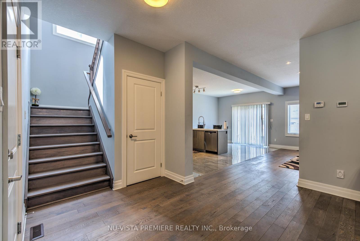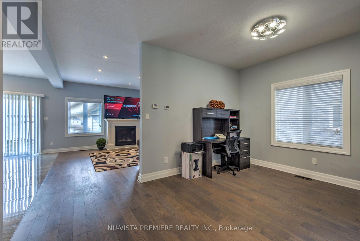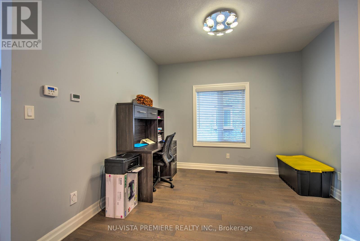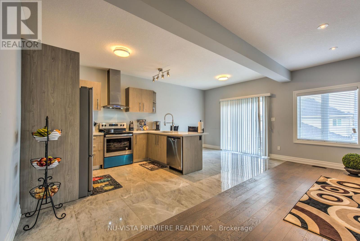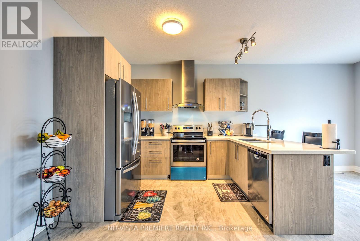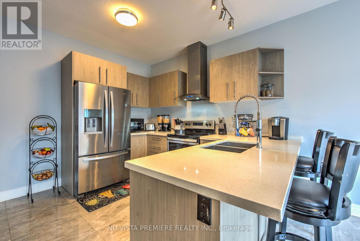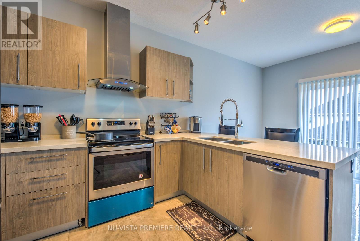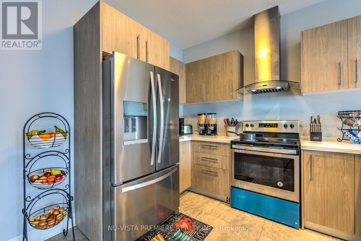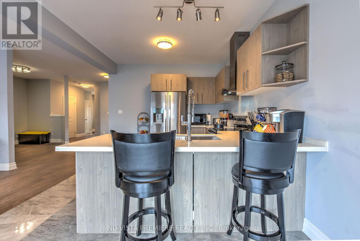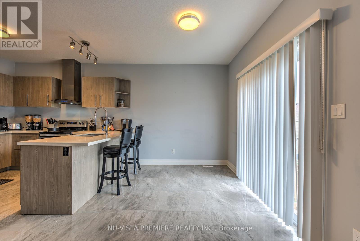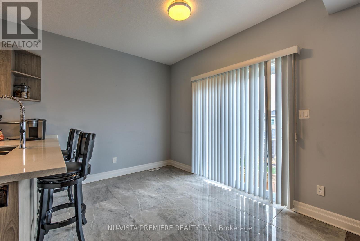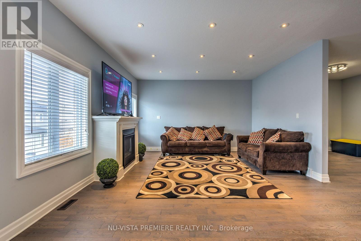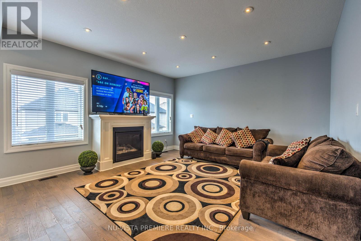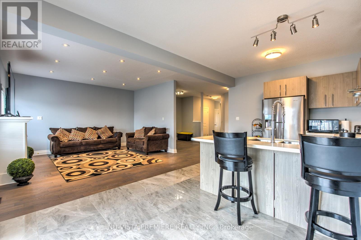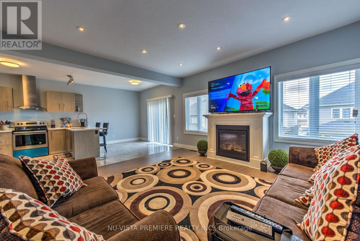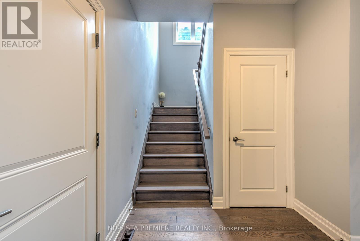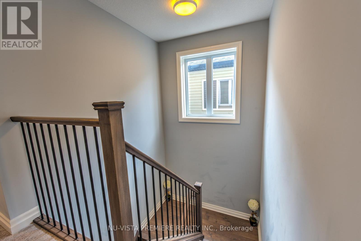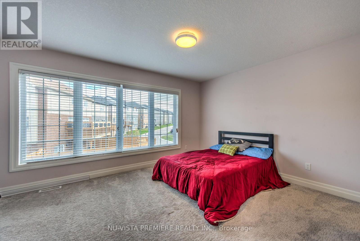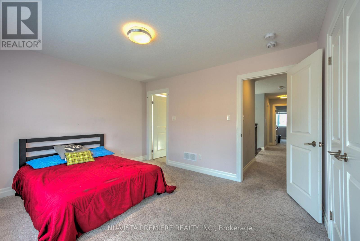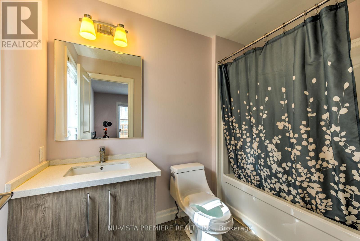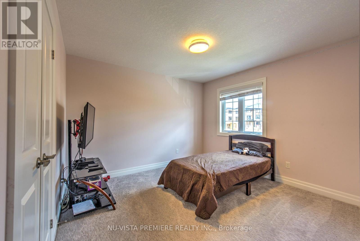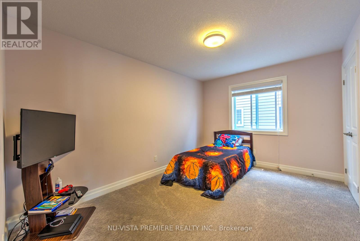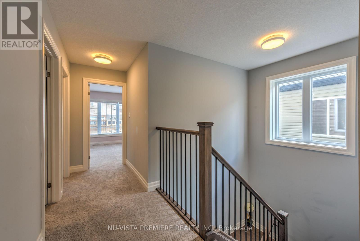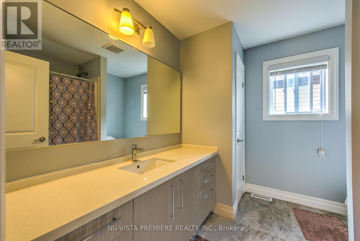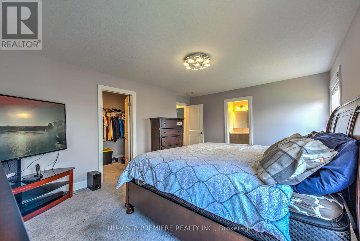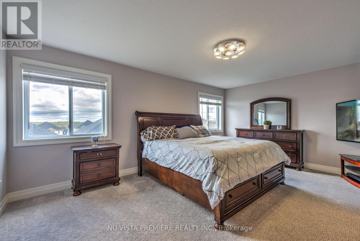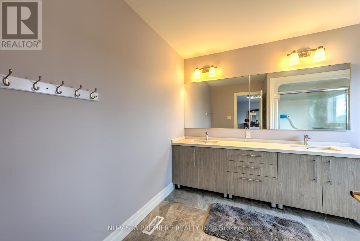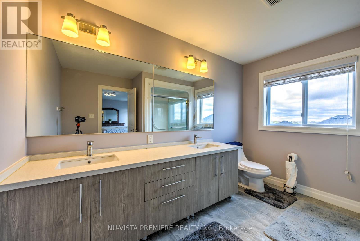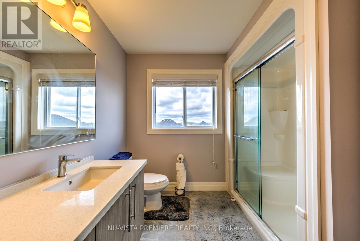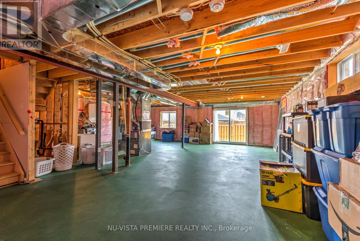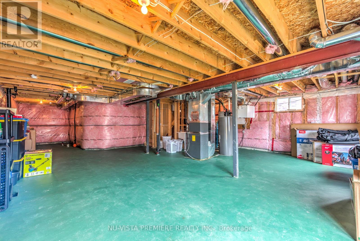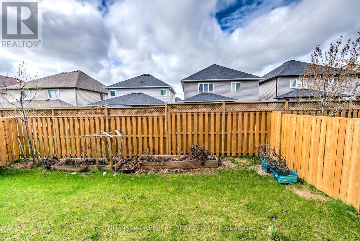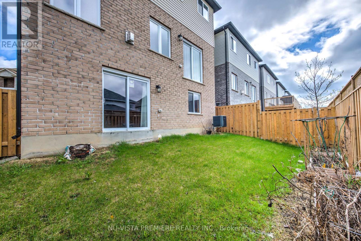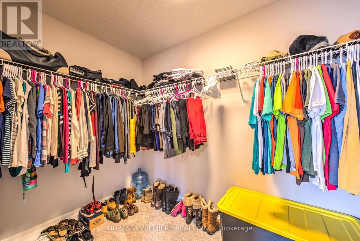5 - 2619 Sheffield Boulevard, London South (South U), Ontario N6M 0G4 (28907914)
5 - 2619 Sheffield Boulevard London South, Ontario N6M 0G4
$3,100 Monthly
Welcome to Victoria on the River, one of Londons fastest-growing and family-friendly communities with easy access to Highway 401, the airport, shopping, schools, and more. This beautiful home offers approximately 2,200 sq. ft. of finished living space above ground with 9-foot ceilings on the main level, engineered hardwood and ceramic flooring, and a contemporary kitchen featuring quartz countertops, stainless steel appliances, and ample storage. The main floor also includes a separate great room and dining room filled with natural light. Upstairs youll find four bedrooms and 3.5 bathrooms, including two primary bedrooms, each with its own ensuite, offering both comfort and privacy. The walk-out basement with high ceilings and a roughed-in bathroom provides additional space and flexibility. A perfect blend of style, space, and convenience in a sought-after neighbourhoodbook your private showing today. (id:60297)
Property Details
| MLS® Number | X12424439 |
| Property Type | Single Family |
| Community Name | South U |
| Features | In Suite Laundry |
| ParkingSpaceTotal | 4 |
Building
| BathroomTotal | 4 |
| BedroomsAboveGround | 4 |
| BedroomsTotal | 4 |
| Age | 0 To 5 Years |
| Appliances | Dishwasher, Dryer, Hood Fan, Stove, Washer, Refrigerator |
| BasementDevelopment | Unfinished |
| BasementFeatures | Walk Out |
| BasementType | N/a (unfinished) |
| ConstructionStyleAttachment | Detached |
| CoolingType | Central Air Conditioning |
| ExteriorFinish | Vinyl Siding, Brick |
| FireplacePresent | Yes |
| FoundationType | Poured Concrete |
| HalfBathTotal | 1 |
| HeatingFuel | Natural Gas |
| HeatingType | Forced Air |
| StoriesTotal | 2 |
| SizeInterior | 2000 - 2500 Sqft |
| Type | House |
| UtilityWater | Municipal Water |
Parking
| Attached Garage | |
| Garage |
Land
| Acreage | No |
| Sewer | Sanitary Sewer |
| SizeDepth | 90 Ft |
| SizeFrontage | 36 Ft |
| SizeIrregular | 36 X 90 Ft |
| SizeTotalText | 36 X 90 Ft|under 1/2 Acre |
Rooms
| Level | Type | Length | Width | Dimensions |
|---|---|---|---|---|
| Second Level | Bathroom | 1 m | 1 m | 1 m x 1 m |
| Second Level | Bathroom | 1 m | 1 m | 1 m x 1 m |
| Second Level | Bathroom | 1 m | 1 m | 1 m x 1 m |
| Second Level | Primary Bedroom | 3.84 m | 5.46 m | 3.84 m x 5.46 m |
| Second Level | Bedroom | 3.53 m | 3.91 m | 3.53 m x 3.91 m |
| Second Level | Bedroom | 3.48 m | 3.4 m | 3.48 m x 3.4 m |
| Second Level | Bedroom | 3.05 m | 4.11 m | 3.05 m x 4.11 m |
| Main Level | Great Room | 4.47 m | 4.57 m | 4.47 m x 4.57 m |
| Main Level | Dining Room | 3.35 m | 4.57 m | 3.35 m x 4.57 m |
| Main Level | Eating Area | 2.69 m | 4.04 m | 2.69 m x 4.04 m |
| Main Level | Kitchen | 3.38 m | 3.43 m | 3.38 m x 3.43 m |
| Main Level | Bathroom | 1 m | 1 m | 1 m x 1 m |
Utilities
| Cable | Installed |
| Electricity | Installed |
| Wireless | Available |
https://www.realtor.ca/real-estate/28907914/5-2619-sheffield-boulevard-london-south-south-u-south-u
Interested?
Contact us for more information
Rafi Habibzadah
Salesperson
THINKING OF SELLING or BUYING?
We Get You Moving!
Contact Us

About Steve & Julia
With over 40 years of combined experience, we are dedicated to helping you find your dream home with personalized service and expertise.
© 2025 Wiggett Properties. All Rights Reserved. | Made with ❤️ by Jet Branding
