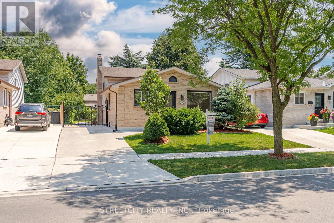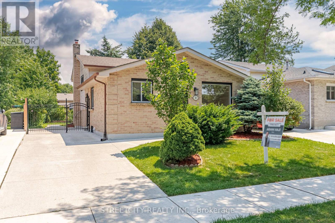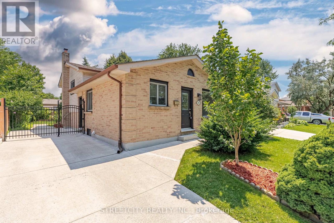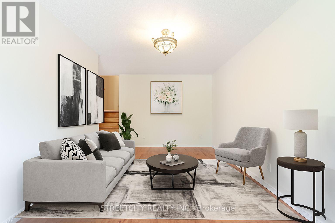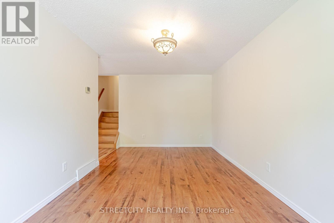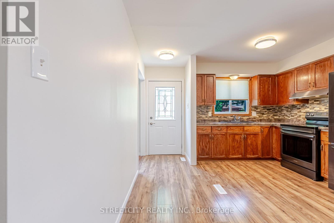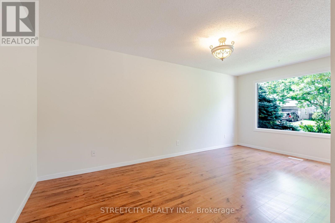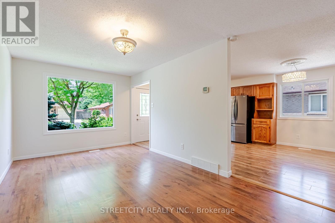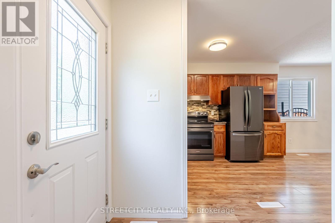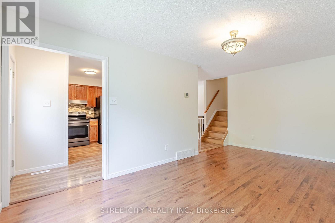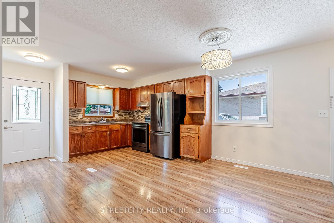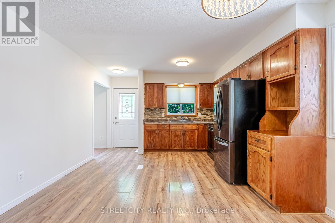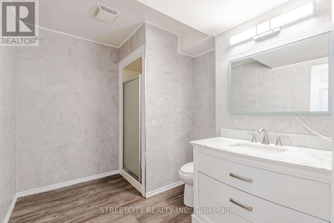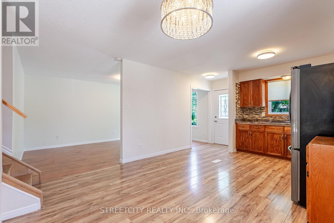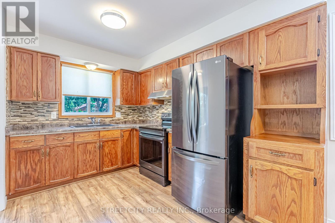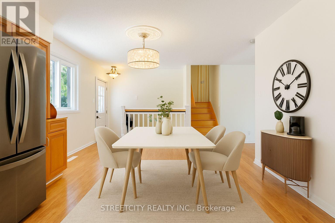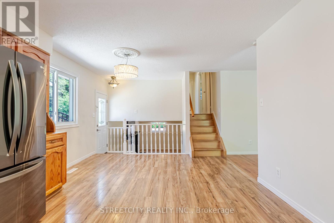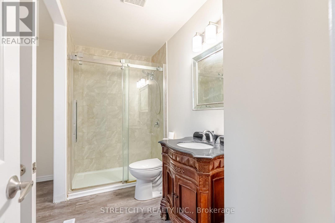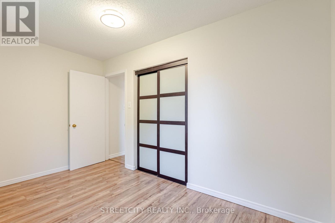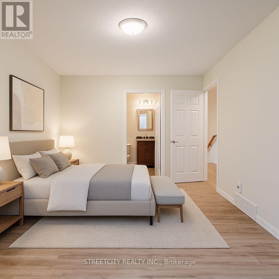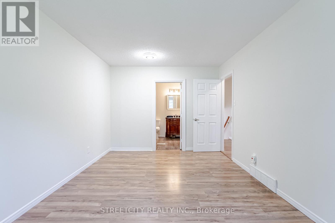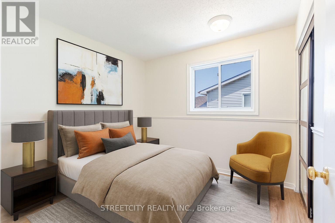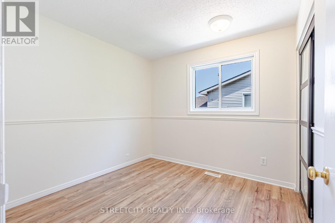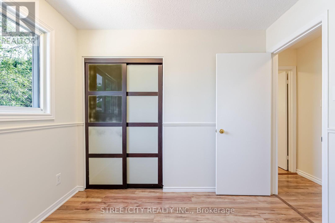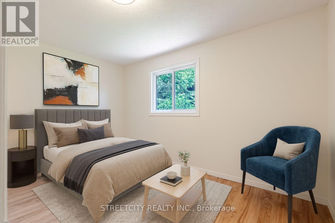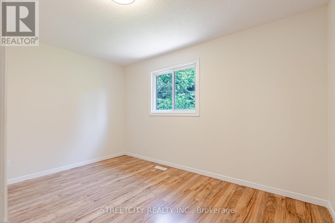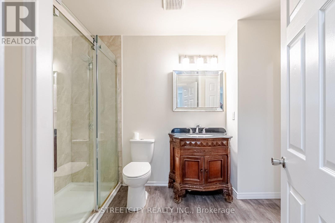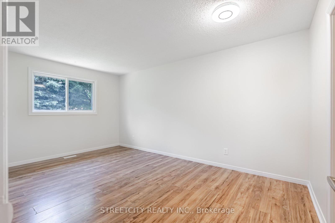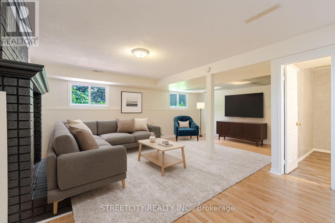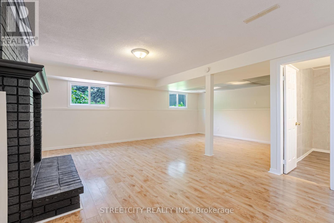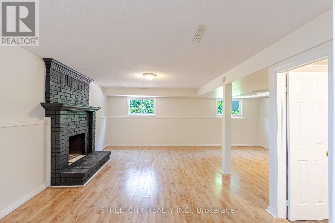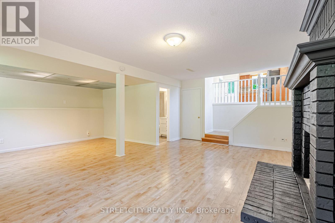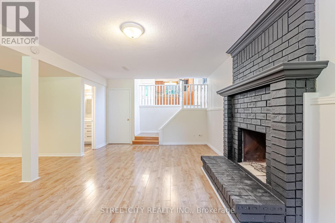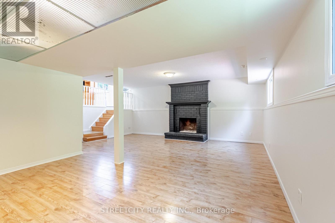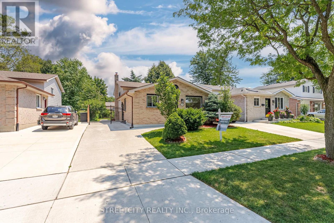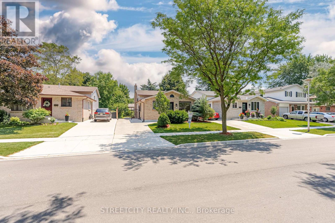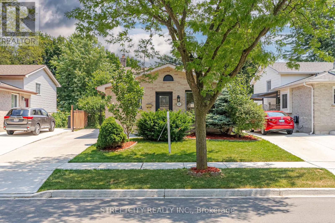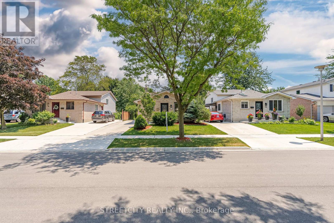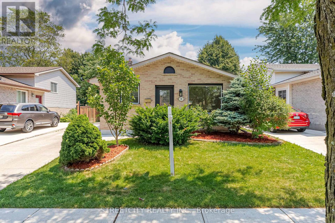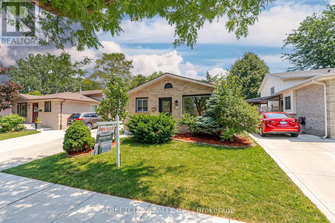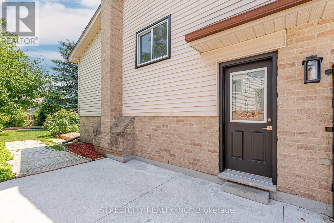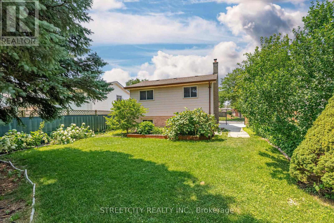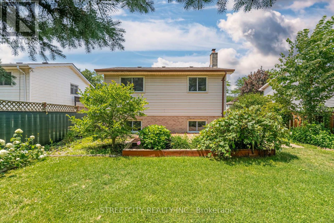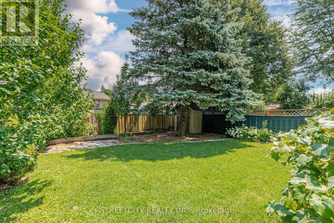20 Fairchild Crescent, London South (South X), Ontario N6E 3E2 (28905891)
20 Fairchild Crescent London South, Ontario N6E 3E2
$549,900
Welcome to 20 Fairchild Crescent, a beautifully maintained 4-level backsplit located in the highly sought-after White Oaks neighbourhood! This move-in ready home features 3 spacious bedrooms, 2 full bathrooms, and a separate side door entry leading directly into the third level perfect for in-law potential or future rental opportunities. Enjoy an open-concept L-shaped kitchen ideal for entertaining, complemented by durable laminate flooring throughout and freshly painted interiors that give the home a bright, modern feel. The property boasts a stunning concrete driveway and a large, manicured backyard perfect for relaxing or hosting gatherings. Recent updates include a newer furnace, air conditioner, and roof, offering peace of mind for years to come. Conveniently situated close to top-rated schools, grocery stores, restaurants, public transit, the community centre, White Oaks Mall, and just a few minutes to major highways. A wonderful opportunity for families, first-time buyers, or investors don't miss your chance to own this gem in a prime location! (id:60297)
Property Details
| MLS® Number | X12423570 |
| Property Type | Single Family |
| Community Name | South X |
| EquipmentType | Water Heater |
| Features | Flat Site, Dry |
| ParkingSpaceTotal | 2 |
| RentalEquipmentType | Water Heater |
| Structure | Patio(s) |
Building
| BathroomTotal | 2 |
| BedroomsAboveGround | 3 |
| BedroomsTotal | 3 |
| Age | 31 To 50 Years |
| Appliances | Dryer, Stove, Washer, Refrigerator |
| BasementDevelopment | Partially Finished |
| BasementType | N/a (partially Finished) |
| ConstructionStyleAttachment | Detached |
| ConstructionStyleSplitLevel | Backsplit |
| CoolingType | Central Air Conditioning |
| ExteriorFinish | Brick, Vinyl Siding |
| FoundationType | Poured Concrete |
| HeatingFuel | Natural Gas |
| HeatingType | Forced Air |
| SizeInterior | 700 - 1100 Sqft |
| Type | House |
| UtilityWater | Municipal Water |
Parking
| No Garage |
Land
| Acreage | No |
| LandscapeFeatures | Landscaped |
| Sewer | Sanitary Sewer |
| SizeDepth | 110 Ft |
| SizeFrontage | 40 Ft |
| SizeIrregular | 40 X 110 Ft |
| SizeTotalText | 40 X 110 Ft |
| ZoningDescription | R1-4 |
Rooms
| Level | Type | Length | Width | Dimensions |
|---|---|---|---|---|
| Second Level | Primary Bedroom | 4.8 m | 3.13 m | 4.8 m x 3.13 m |
| Second Level | Bedroom 2 | 2.52 m | 2.19 m | 2.52 m x 2.19 m |
| Second Level | Bedroom 3 | 2.74 m | 2.8 m | 2.74 m x 2.8 m |
| Second Level | Bathroom | Measurements not available | ||
| Third Level | Family Room | 6.18 m | 6.86 m | 6.18 m x 6.86 m |
| Third Level | Bathroom | Measurements not available | ||
| Lower Level | Laundry Room | 2.8 m | 2.45 m | 2.8 m x 2.45 m |
| Main Level | Kitchen | 3.04 m | 3.71 m | 3.04 m x 3.71 m |
| Main Level | Living Room | 3.1 m | 5.45 m | 3.1 m x 5.45 m |
| Main Level | Dining Room | 3.71 m | 2.37 m | 3.71 m x 2.37 m |
Utilities
| Cable | Available |
| Electricity | Installed |
| Sewer | Installed |
https://www.realtor.ca/real-estate/28905891/20-fairchild-crescent-london-south-south-x-south-x
Interested?
Contact us for more information
Aram Haji
Broker
THINKING OF SELLING or BUYING?
We Get You Moving!
Contact Us

About Steve & Julia
With over 40 years of combined experience, we are dedicated to helping you find your dream home with personalized service and expertise.
© 2025 Wiggett Properties. All Rights Reserved. | Made with ❤️ by Jet Branding
