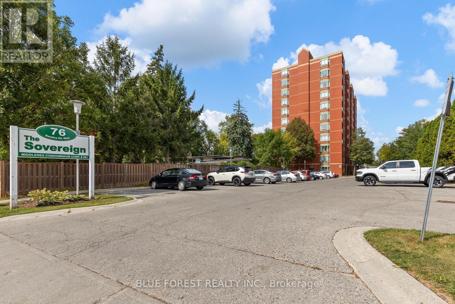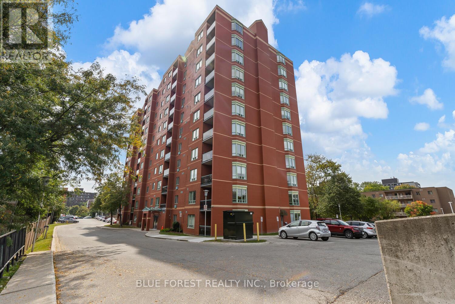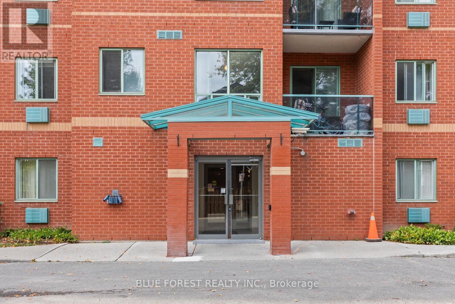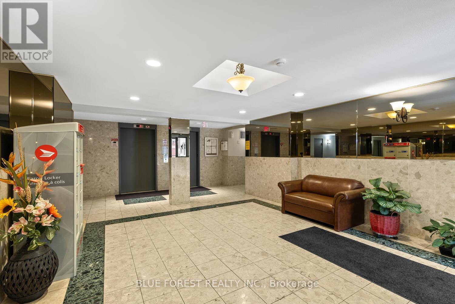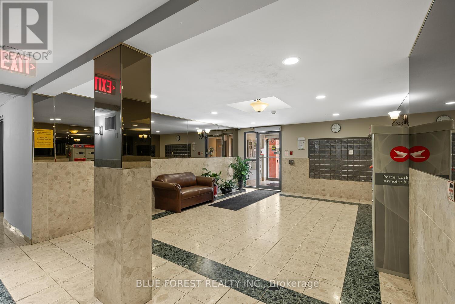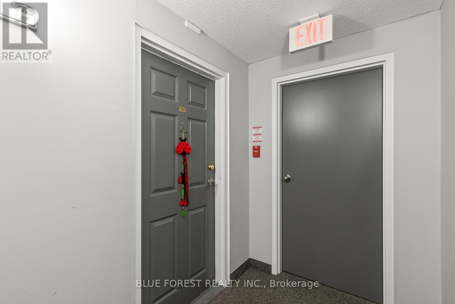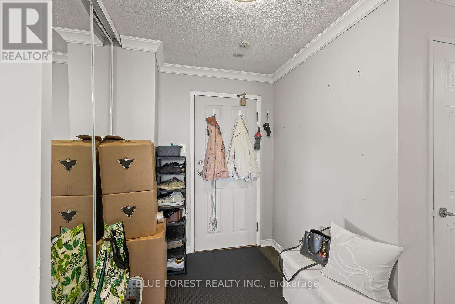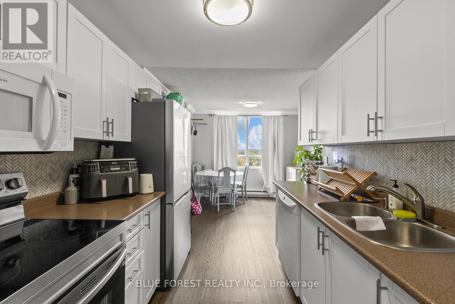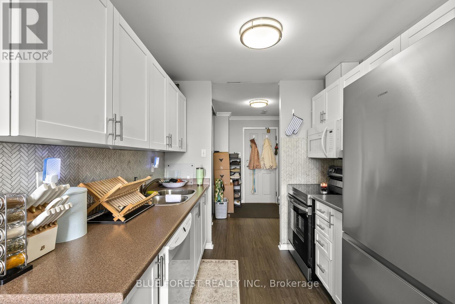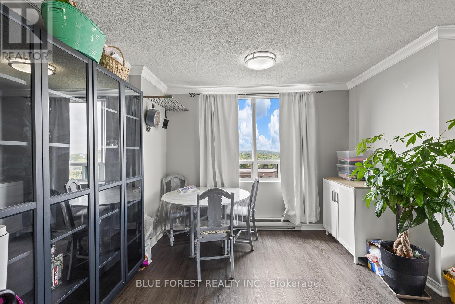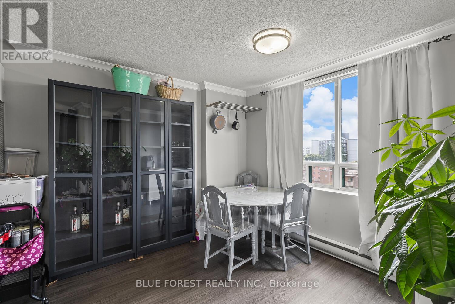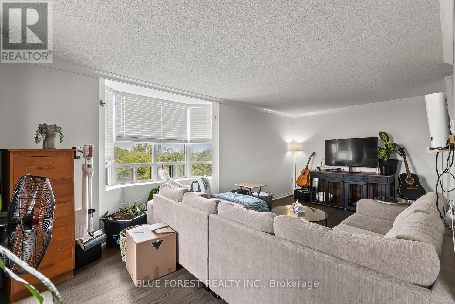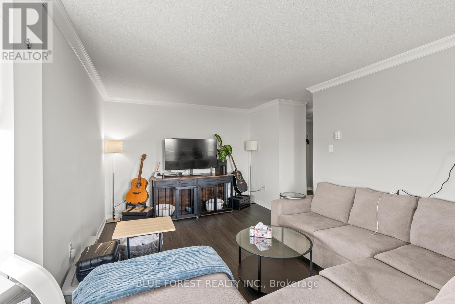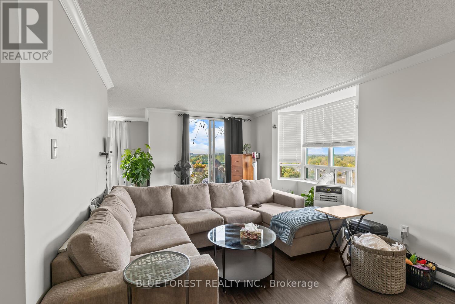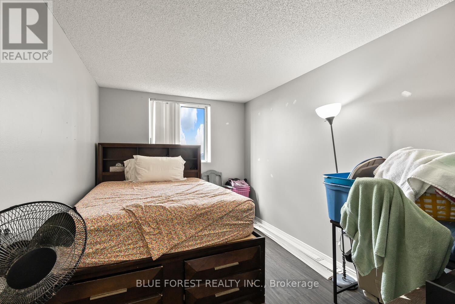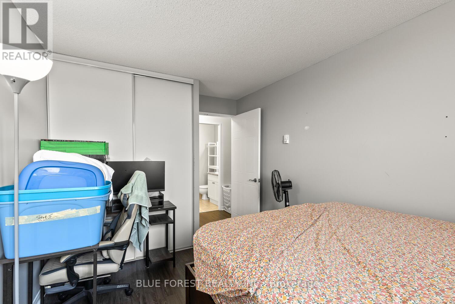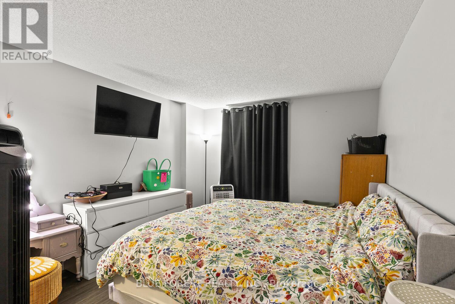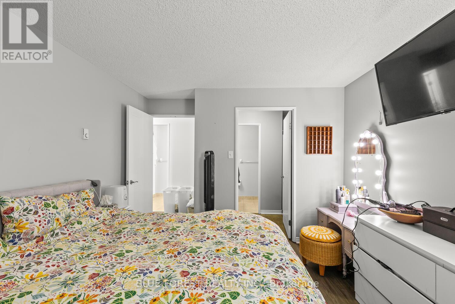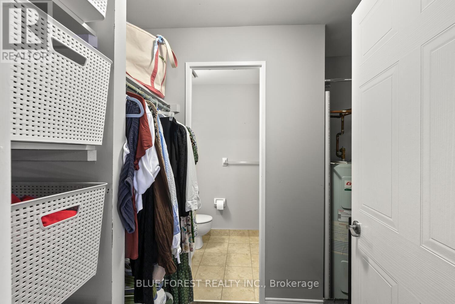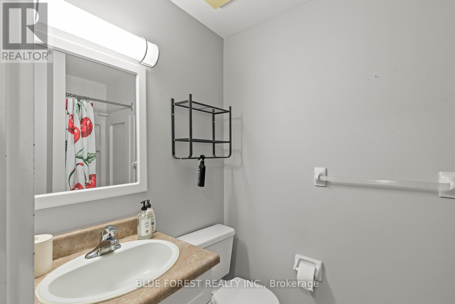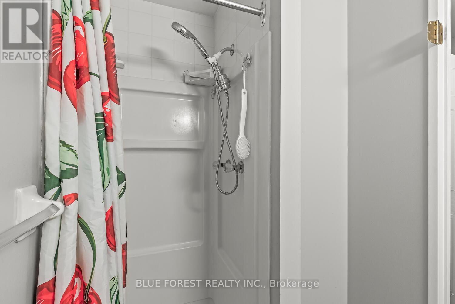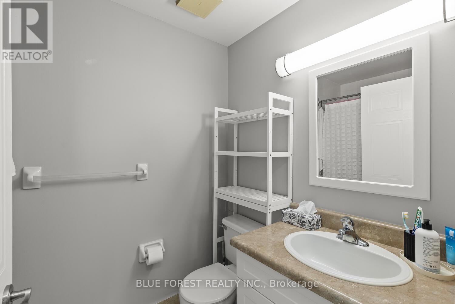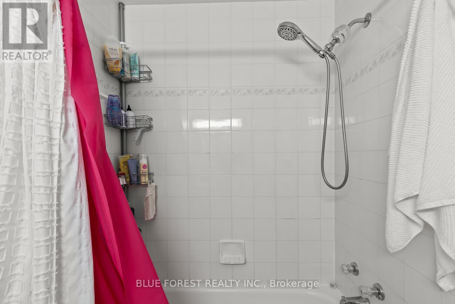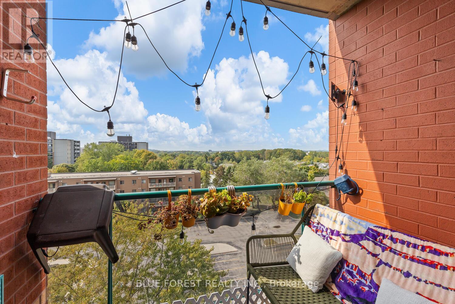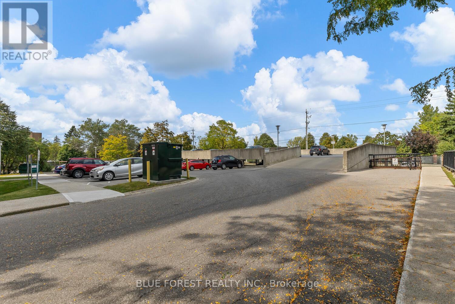707 - 76 Base Line Road W, London South (South E), Ontario N6J 4X6 (28905886)
707 - 76 Base Line Road W London South, Ontario N6J 4X6
$1,950 Monthly
Welcome to 707-76 Base Line W! This spacious apartment offers 2 large bedrooms and 2 full bathrooms, with updated flooring throughout. The living room is filled with natural light and opens to a west-facing balcony with beautiful views.The primary bedroom features a walk-through closet and a 3-piece ensuite, while the second full bathroom offers a 4-piece layout. Youll also love the convenience of in-suite laundry and newer kitchen appliances. Condo fees include water, and the unit comes with a stackable washer/dryer. Located just minutes from shopping, parks, restaurants, hospitals, this condo is a fantastic choice for professionals or families. Tenant pays rent, electricity, and internet. (id:60297)
Property Details
| MLS® Number | X12423531 |
| Property Type | Single Family |
| Community Name | South E |
| CommunityFeatures | Pet Restrictions |
| Features | Balcony, In Suite Laundry |
| ParkingSpaceTotal | 1 |
Building
| BathroomTotal | 2 |
| BedroomsAboveGround | 2 |
| BedroomsTotal | 2 |
| Age | 16 To 30 Years |
| Appliances | Dishwasher, Dryer, Stove, Washer, Refrigerator |
| ExteriorFinish | Brick |
| HeatingFuel | Electric |
| HeatingType | Baseboard Heaters |
| SizeInterior | 1000 - 1199 Sqft |
| Type | Apartment |
Parking
| No Garage |
Land
| Acreage | No |
Rooms
| Level | Type | Length | Width | Dimensions |
|---|---|---|---|---|
| Main Level | Kitchen | 2.43 m | 2.43 m | 2.43 m x 2.43 m |
| Main Level | Dining Room | 3.22 m | 3.12 m | 3.22 m x 3.12 m |
| Main Level | Living Room | 6.09 m | 3.35 m | 6.09 m x 3.35 m |
| Main Level | Primary Bedroom | 3.93 m | 3.22 m | 3.93 m x 3.22 m |
| Main Level | Bedroom 2 | 3.86 m | 2.66 m | 3.86 m x 2.66 m |
https://www.realtor.ca/real-estate/28905886/707-76-base-line-road-w-london-south-south-e-south-e
Interested?
Contact us for more information
Selena Nicholas
Salesperson
Neda Beaulac
Broker
THINKING OF SELLING or BUYING?
We Get You Moving!
Contact Us

About Steve & Julia
With over 40 years of combined experience, we are dedicated to helping you find your dream home with personalized service and expertise.
© 2025 Wiggett Properties. All Rights Reserved. | Made with ❤️ by Jet Branding
