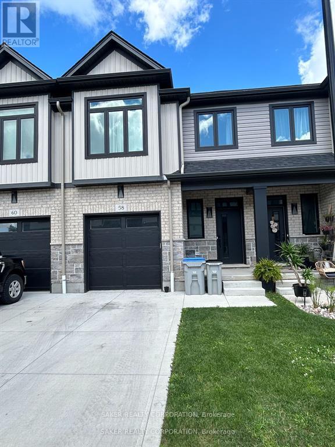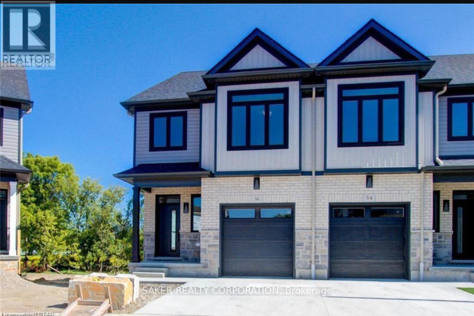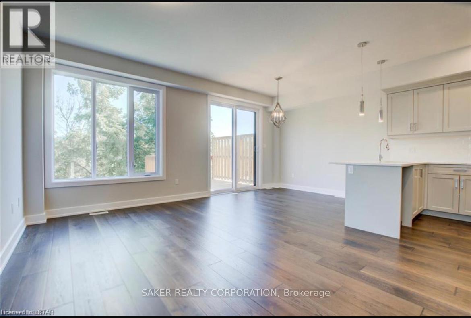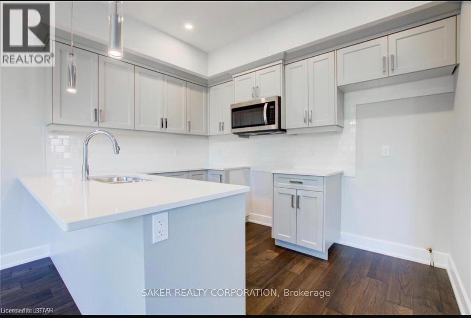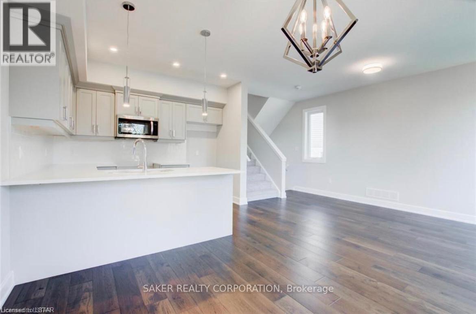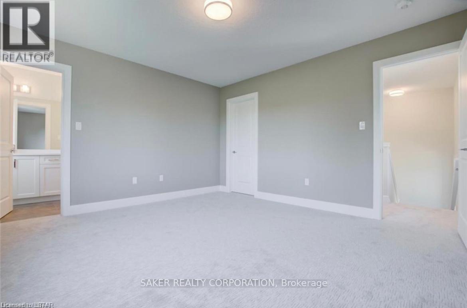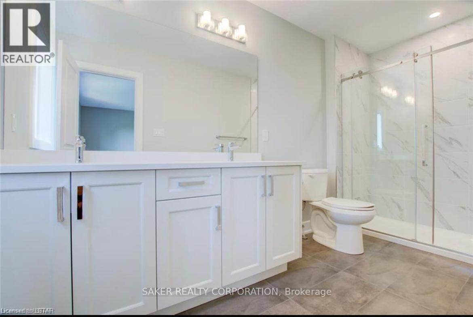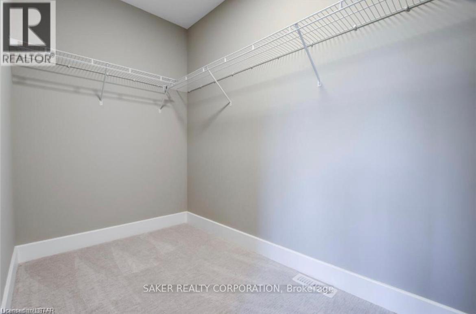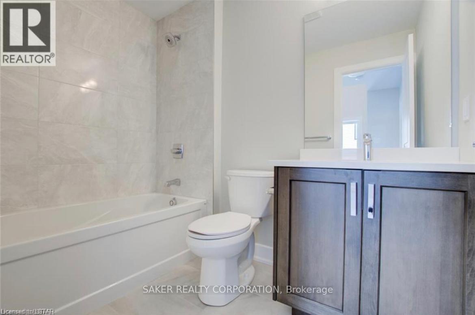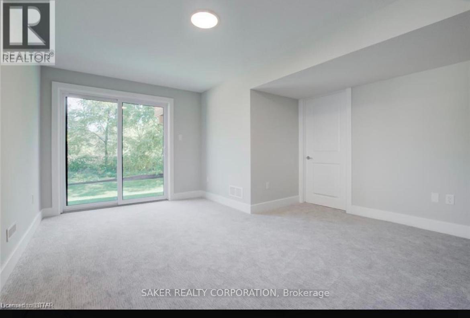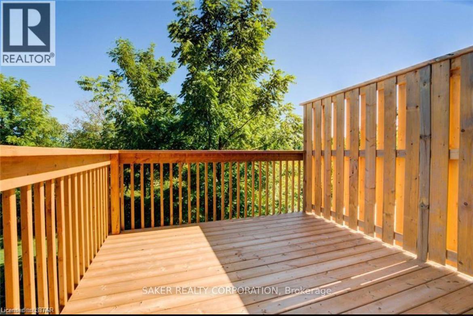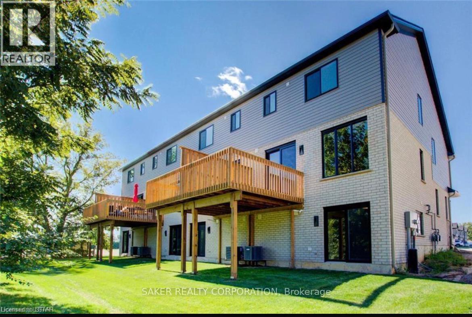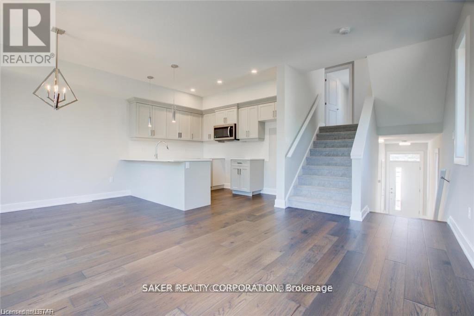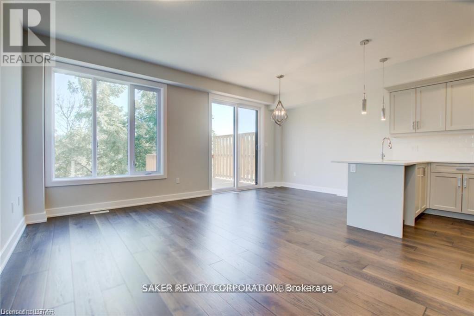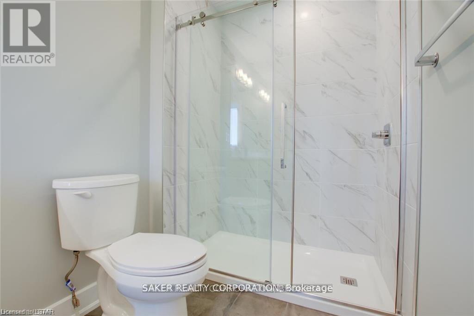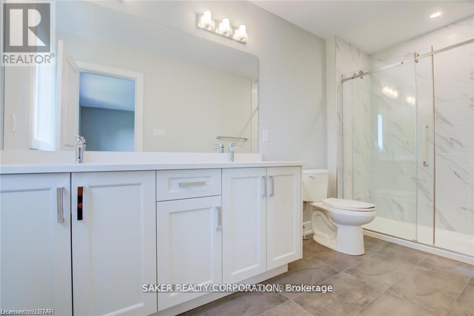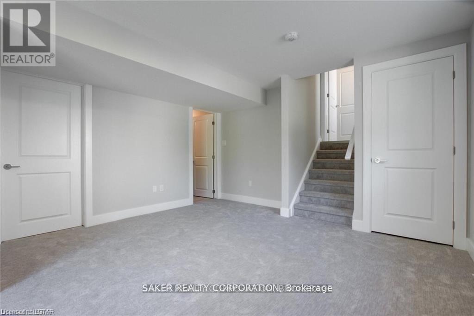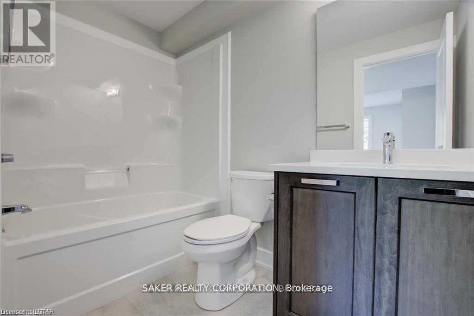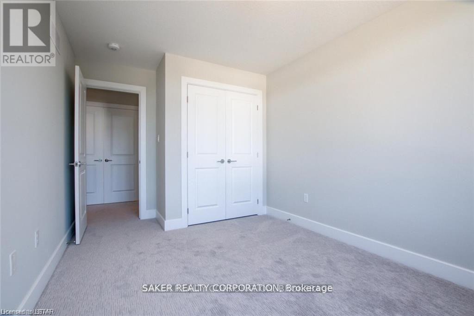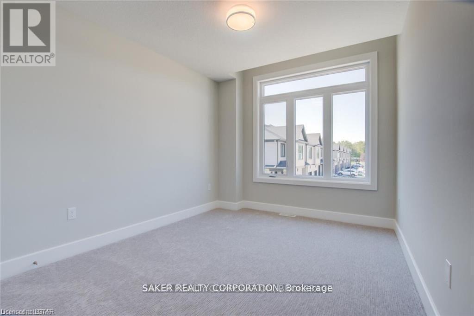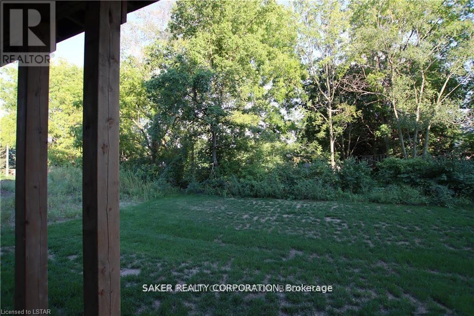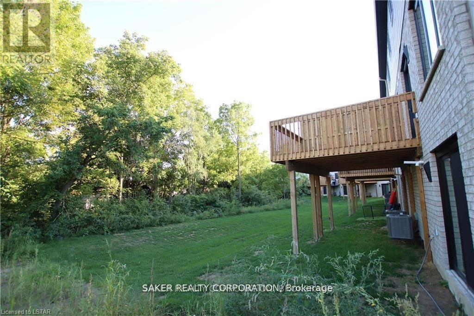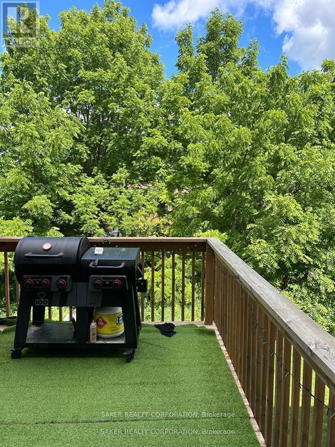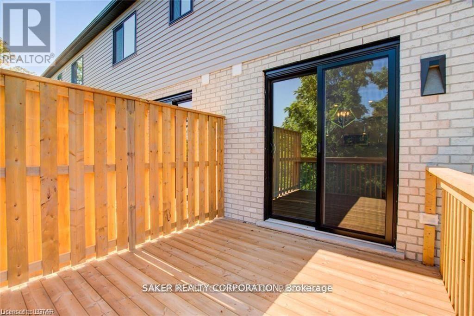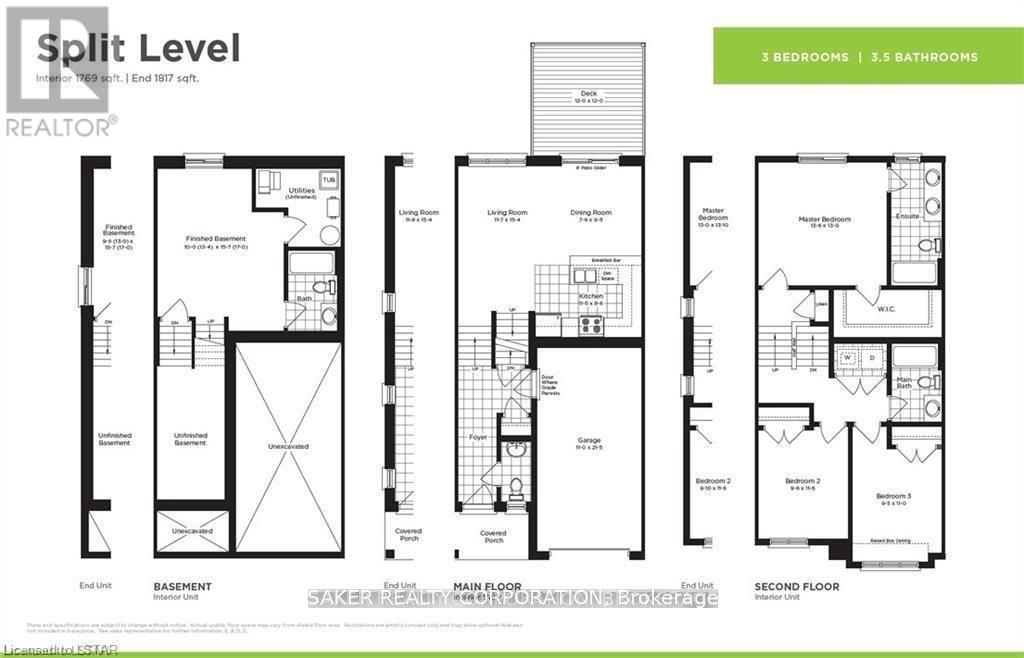58 - 601 Lions Park Drive, Strathroy-Caradoc (Mount Brydges), Ontario N0L 1W0 (28905375)
58 - 601 Lions Park Drive Strathroy-Caradoc, Ontario N0L 1W0
$2,750 Monthly
Available NOVEMBER 1st Stunning walk-out basement home backing onto green space, offering nearly 2,000 sq. ft. of premium above-ground living space plus a fully finished basement. This 3-bedroom, 4-bathroom property features a unique layout with the master suite on its own private level, complete with a luxurious ensuite and massive walk-in closet. High-end finishes throughout include quartz countertops, hardwood flooring on the main level, porcelain tile in all wet areas, glass/tile showers, and 9 ceilings. Additional highlights include an attached garage, rear deck, and direct access to community amenities such as a recreation center, parks, arena, and wooded trails. (id:60297)
Property Details
| MLS® Number | X12423295 |
| Property Type | Single Family |
| Community Name | Mount Brydges |
| CommunityFeatures | Pets Not Allowed |
| Features | Wooded Area |
| ParkingSpaceTotal | 2 |
| Structure | Porch, Deck |
Building
| BathroomTotal | 4 |
| BedroomsAboveGround | 3 |
| BedroomsBelowGround | 1 |
| BedroomsTotal | 4 |
| Age | 0 To 5 Years |
| Appliances | All, Dishwasher, Dryer, Stove, Washer, Refrigerator |
| ArchitecturalStyle | Multi-level |
| BasementDevelopment | Finished |
| BasementFeatures | Walk Out |
| BasementType | Full (finished) |
| CoolingType | Central Air Conditioning |
| ExteriorFinish | Brick, Aluminum Siding |
| FoundationType | Concrete |
| HalfBathTotal | 1 |
| HeatingFuel | Natural Gas |
| HeatingType | Forced Air |
| SizeInterior | 1400 - 1599 Sqft |
| Type | Row / Townhouse |
Parking
| Garage |
Land
| Acreage | No |
Rooms
| Level | Type | Length | Width | Dimensions |
|---|---|---|---|---|
| Second Level | Bedroom | 3 m | 3.56 m | 3 m x 3.56 m |
| Second Level | Bedroom 2 | 2.87 m | 3.35 m | 2.87 m x 3.35 m |
| Second Level | Bathroom | Measurements not available | ||
| Third Level | Primary Bedroom | 3.96 m | 4.22 m | 3.96 m x 4.22 m |
| Third Level | Bathroom | Measurements not available | ||
| Main Level | Great Room | 4.67 m | 3.58 m | 4.67 m x 3.58 m |
| Main Level | Kitchen | 3.48 m | 2.59 m | 3.48 m x 2.59 m |
| Main Level | Dining Room | 3 m | 3 m | 3 m x 3 m |
| Ground Level | Foyer | 4.57 m | 2.44 m | 4.57 m x 2.44 m |
| Ground Level | Bathroom | Measurements not available |
Interested?
Contact us for more information
Derek Saker
Salesperson
THINKING OF SELLING or BUYING?
We Get You Moving!
Contact Us

About Steve & Julia
With over 40 years of combined experience, we are dedicated to helping you find your dream home with personalized service and expertise.
© 2025 Wiggett Properties. All Rights Reserved. | Made with ❤️ by Jet Branding
