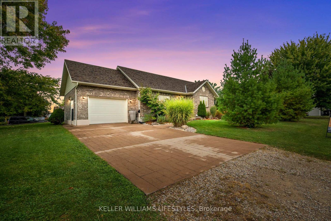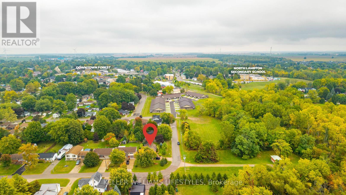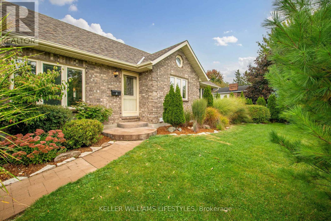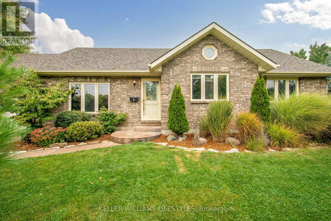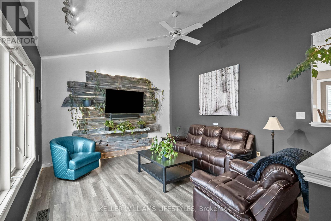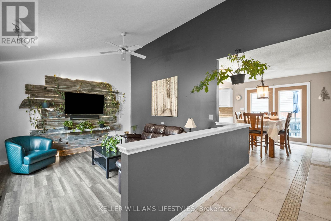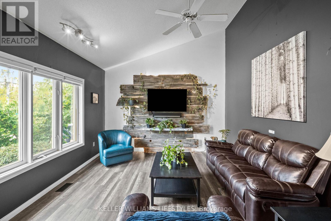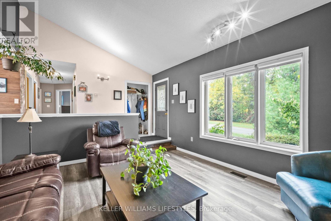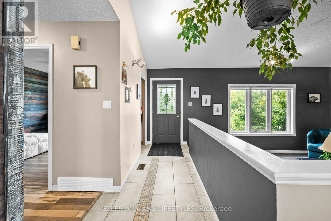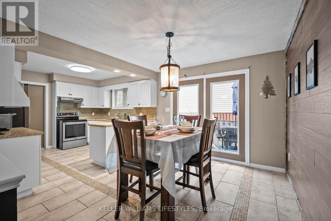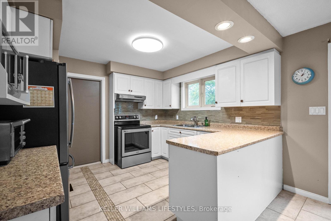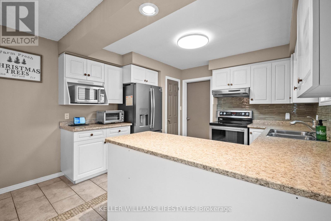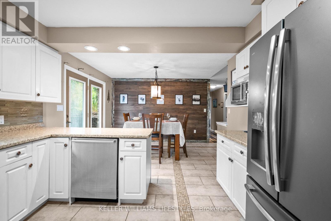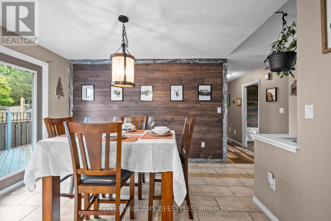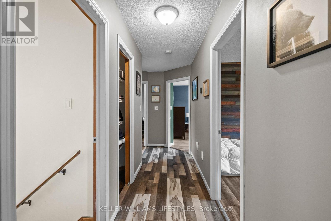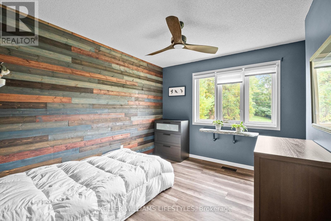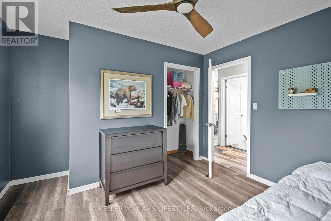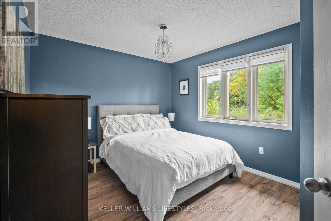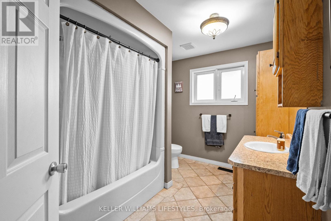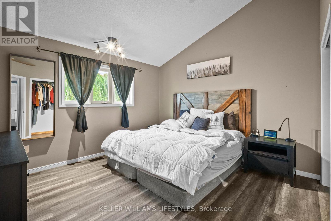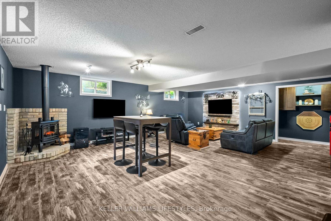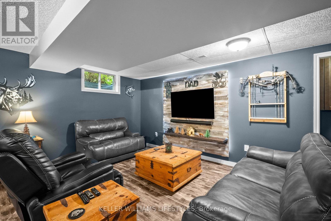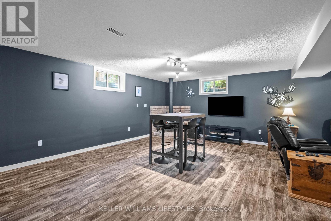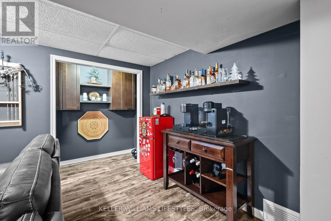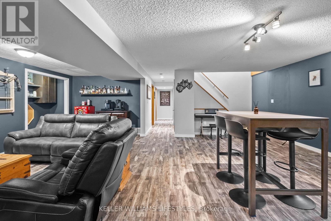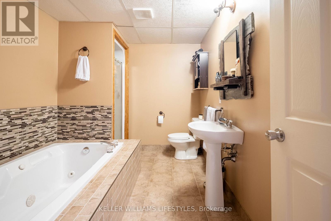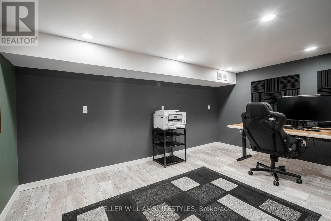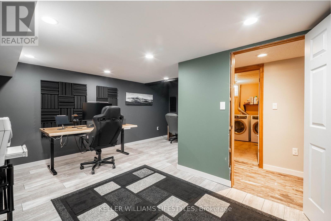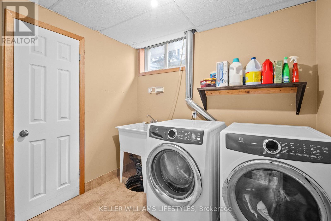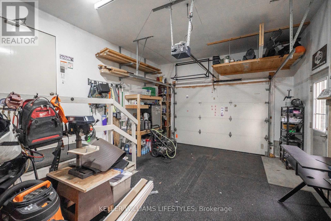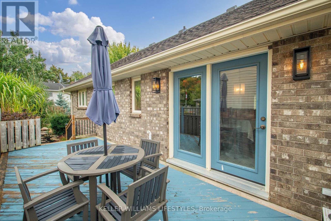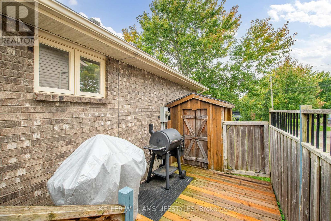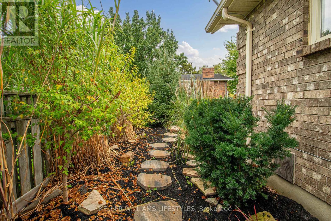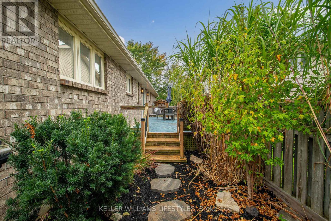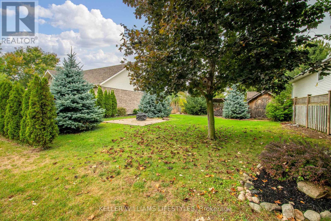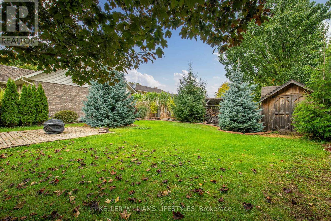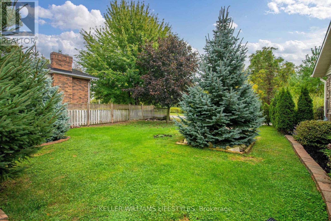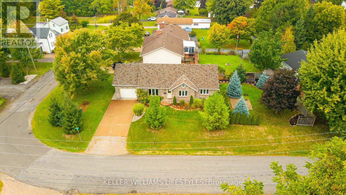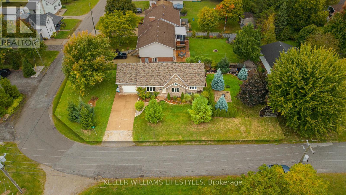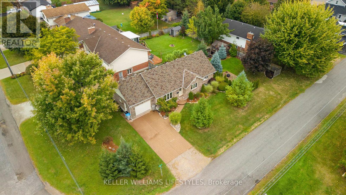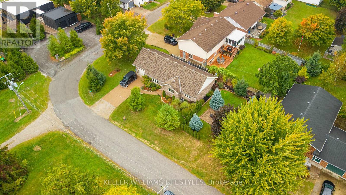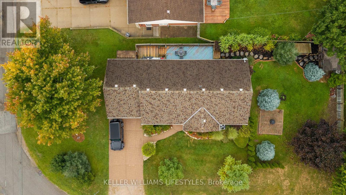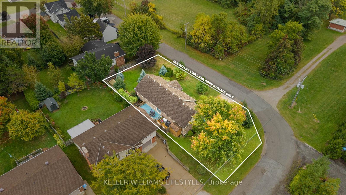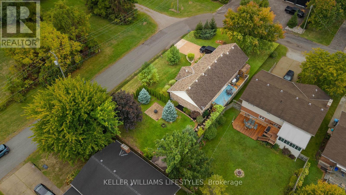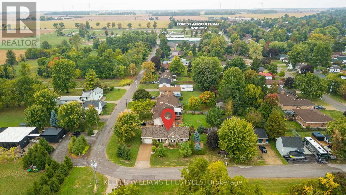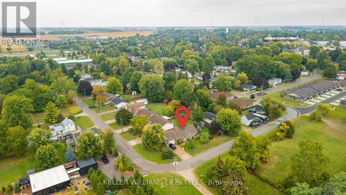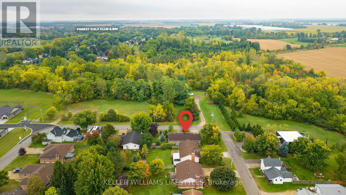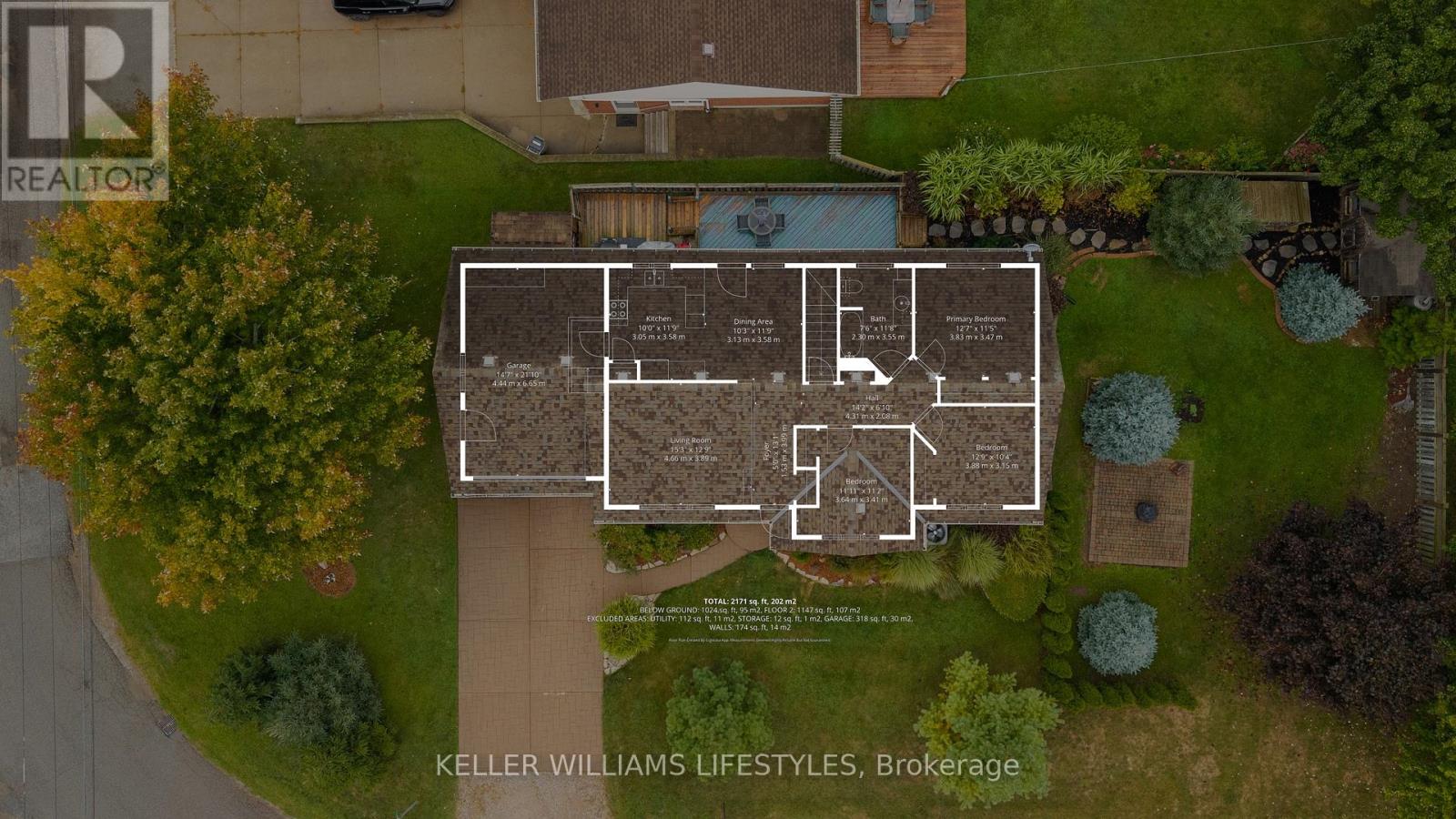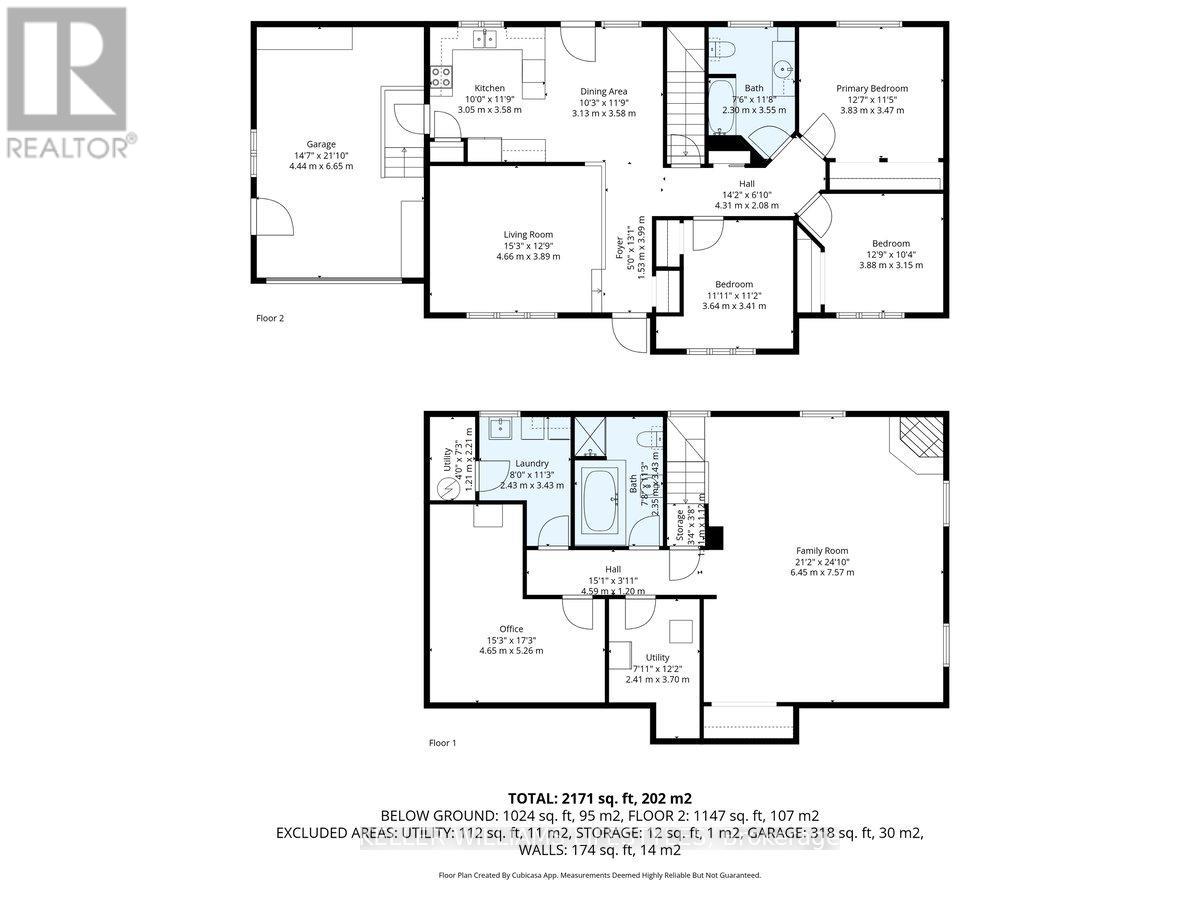11 Eureka Street, Lambton Shores (Forest), Ontario N0N 1J0 (28905240)
11 Eureka Street Lambton Shores, Ontario N0N 1J0
$549,900
Beautiful brick bungalow with timeless appeal, perfect for first-time buyers, families, or retirees. Boasting 3 bedrooms on the main floor and a fully finished lower level, this home offers just shy of 2,300 sq. ft. of versatile living space. The lower level features a comfortable living area with a cozy fireplace, a 4-piece bathroom with a relaxing jacuzzi tub, a dedicated office space, and new luxury plank flooring with fresh paint and trim throughout. Strategically planted trees enhance privacy while preserving serene views of forest and wildlife right outside your front door. Located on the secluded southwest corner of Forest, this property combines tranquility with accessibility. Modern comforts include a new air conditioner (1 year), newer gas furnace and hot water heater, and appliances all under 4 years old. A warm, inviting home ready to welcome its next chapter! (id:60297)
Property Details
| MLS® Number | X12423127 |
| Property Type | Single Family |
| Community Name | Forest |
| ParkingSpaceTotal | 5 |
Building
| BathroomTotal | 2 |
| BedroomsAboveGround | 3 |
| BedroomsTotal | 3 |
| Appliances | Central Vacuum, Dishwasher, Dryer, Microwave, Stove, Washer, Window Coverings, Refrigerator |
| ArchitecturalStyle | Bungalow |
| BasementDevelopment | Finished |
| BasementType | N/a (finished) |
| ConstructionStyleAttachment | Detached |
| CoolingType | Central Air Conditioning |
| ExteriorFinish | Brick |
| FireplacePresent | Yes |
| FireplaceTotal | 1 |
| FoundationType | Concrete |
| HeatingFuel | Natural Gas |
| HeatingType | Forced Air |
| StoriesTotal | 1 |
| SizeInterior | 1100 - 1500 Sqft |
| Type | House |
| UtilityWater | Municipal Water |
Parking
| Attached Garage | |
| Garage |
Land
| Acreage | No |
| Sewer | Sanitary Sewer |
| SizeDepth | 130 Ft ,10 In |
| SizeFrontage | 60 Ft ,10 In |
| SizeIrregular | 60.9 X 130.9 Ft |
| SizeTotalText | 60.9 X 130.9 Ft |
| ZoningDescription | R1 |
Rooms
| Level | Type | Length | Width | Dimensions |
|---|---|---|---|---|
| Lower Level | Laundry Room | 2.43 m | 3.43 m | 2.43 m x 3.43 m |
| Lower Level | Other | 1.21 m | 2.21 m | 1.21 m x 2.21 m |
| Lower Level | Family Room | 6.45 m | 7.57 m | 6.45 m x 7.57 m |
| Lower Level | Utility Room | 2.41 m | 3.7 m | 2.41 m x 3.7 m |
| Lower Level | Office | 4.65 m | 5.26 m | 4.65 m x 5.26 m |
| Main Level | Foyer | 1.53 m | 3.99 m | 1.53 m x 3.99 m |
| Main Level | Living Room | 4.66 m | 3.89 m | 4.66 m x 3.89 m |
| Main Level | Dining Room | 3.13 m | 3.58 m | 3.13 m x 3.58 m |
| Main Level | Kitchen | 3.05 m | 3.58 m | 3.05 m x 3.58 m |
| Main Level | Bedroom | 3.64 m | 3.41 m | 3.64 m x 3.41 m |
| Main Level | Bedroom | 3.88 m | 3.15 m | 3.88 m x 3.15 m |
| Main Level | Primary Bedroom | 3.83 m | 3.47 m | 3.83 m x 3.47 m |
https://www.realtor.ca/real-estate/28905240/11-eureka-street-lambton-shores-forest-forest
Interested?
Contact us for more information
Karli Prong
Salesperson
Colin Van Moorsel
Broker
THINKING OF SELLING or BUYING?
We Get You Moving!
Contact Us

About Steve & Julia
With over 40 years of combined experience, we are dedicated to helping you find your dream home with personalized service and expertise.
© 2025 Wiggett Properties. All Rights Reserved. | Made with ❤️ by Jet Branding
