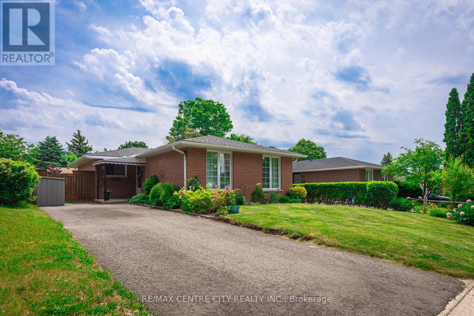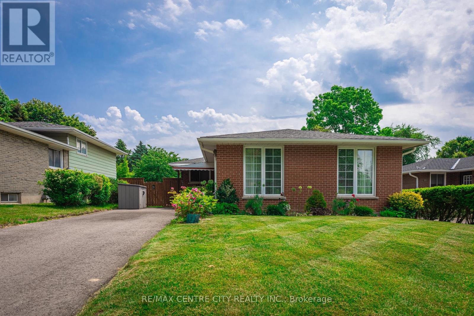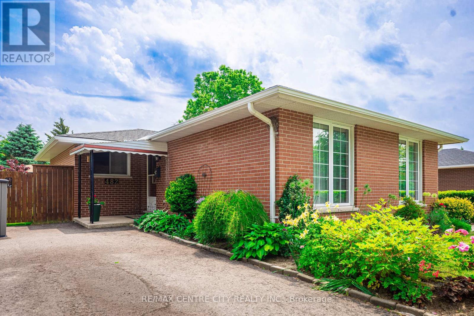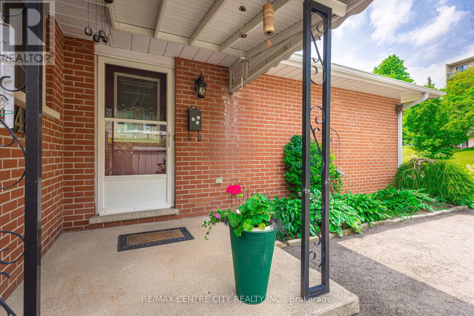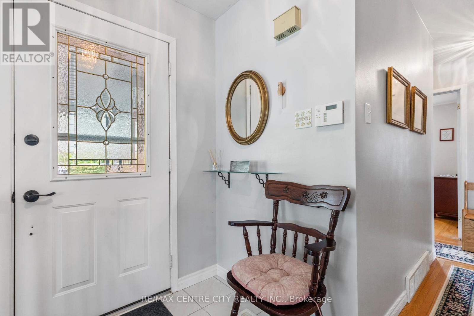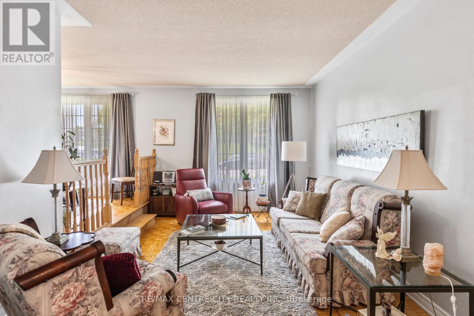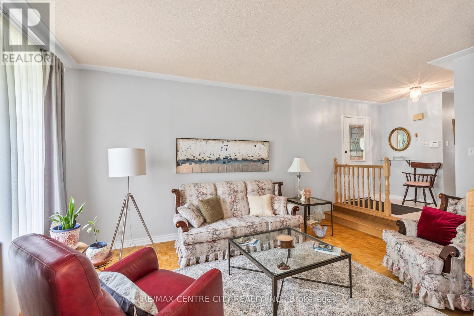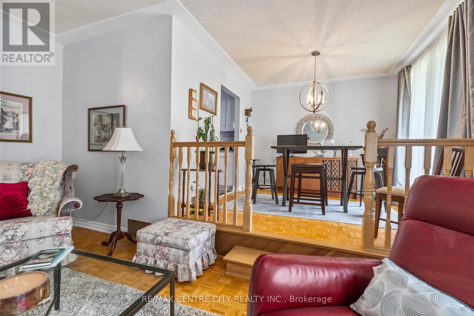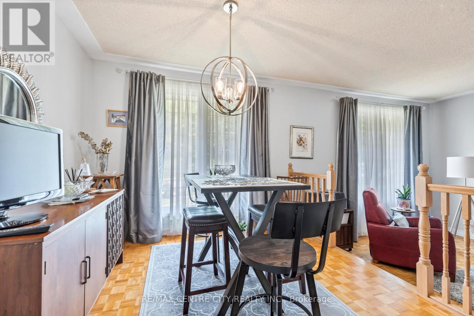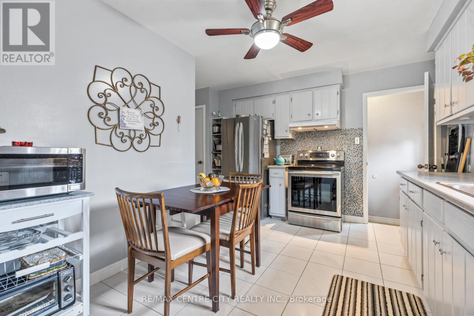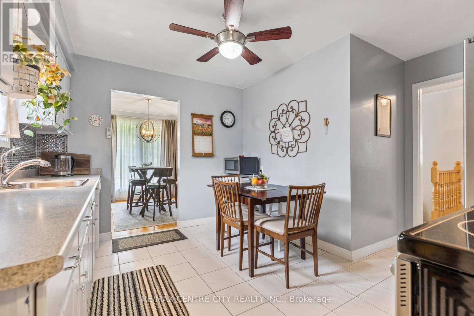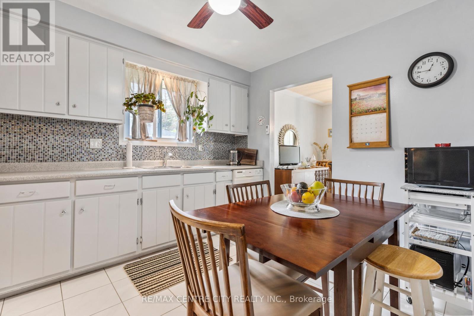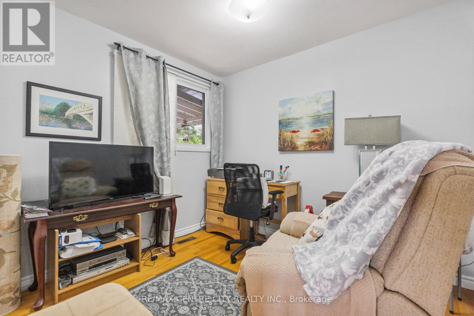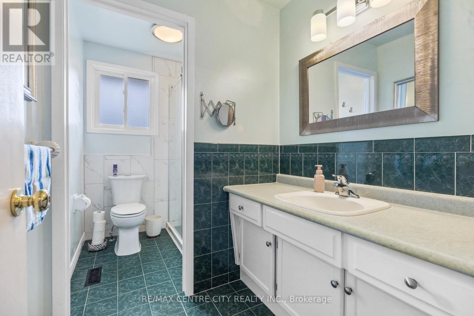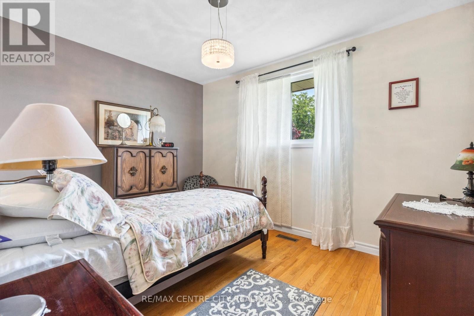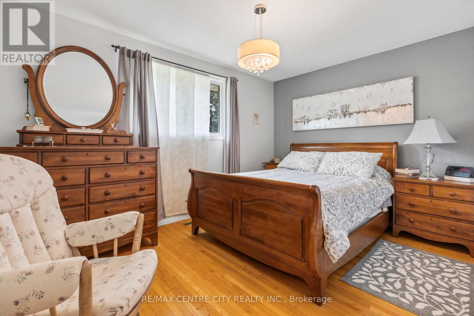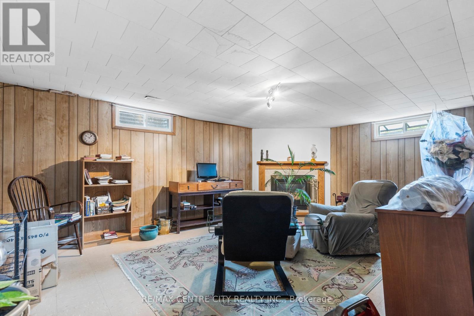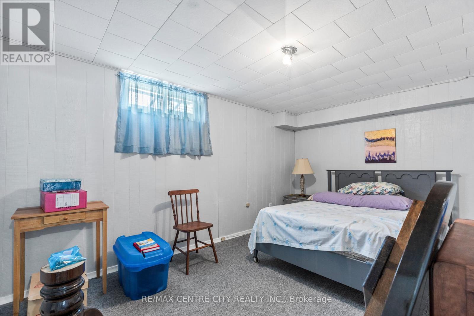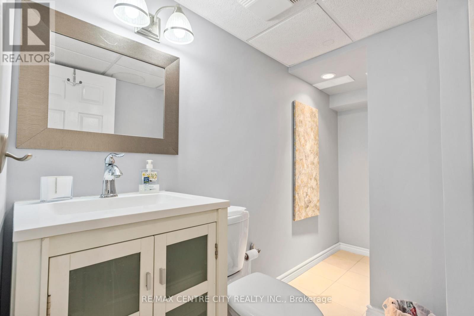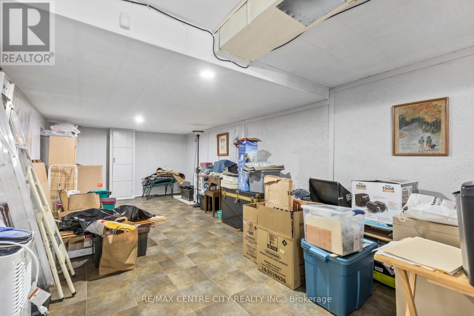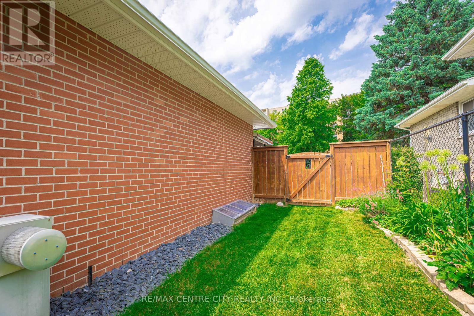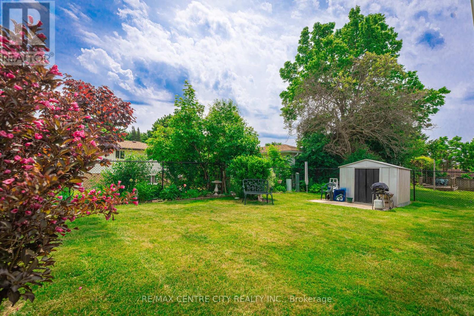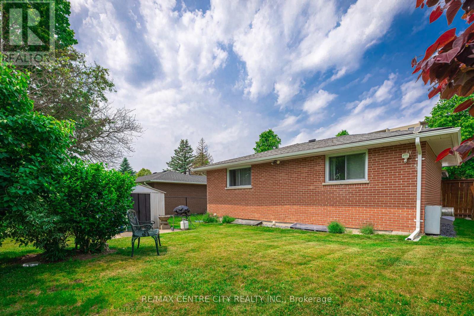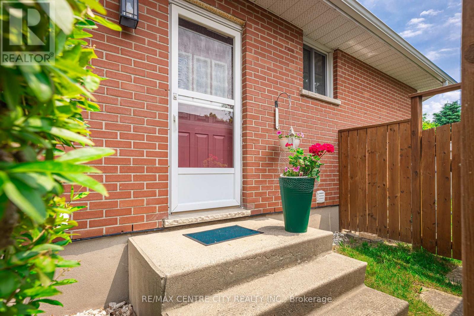482 Castlegrove Boulevard, London North (North K), Ontario N6G 1K8 (28905893)
482 Castlegrove Boulevard London North, Ontario N6G 1K8
$675,900
First time offered in over 40 years! This fantastic 3 bedroom, 2 bathroom home is filled with character and endless possibilities. Ideally situated on a direct bus route to Western University and just minutes from grocery stores, shopping, fitness centres, and restaurants, this location offers unmatched convenience for students, families, or investors.Recent updates include a new furnace and heat pump (2024) and roof (2015), providing comfort and peace of mind for years to come. The lower level boasts two spacious living areas with the flexibility to add an additional bedroom, making it an ideal space for an in-law suite or income-generating unit.A rare opportunity to own a versatile home in a highly desirable area don't miss your chance to make it yours! (id:60297)
Property Details
| MLS® Number | X12423596 |
| Property Type | Single Family |
| Community Name | North K |
| AmenitiesNearBy | Hospital, Public Transit, Schools |
| CommunityFeatures | School Bus |
| EquipmentType | Water Heater |
| ParkingSpaceTotal | 2 |
| RentalEquipmentType | Water Heater |
Building
| BathroomTotal | 2 |
| BedroomsAboveGround | 3 |
| BedroomsBelowGround | 1 |
| BedroomsTotal | 4 |
| Age | 51 To 99 Years |
| Amenities | Fireplace(s) |
| Appliances | Water Heater, Dryer, Freezer, Washer |
| BasementDevelopment | Finished |
| BasementFeatures | Separate Entrance |
| BasementType | N/a (finished) |
| ConstructionStyleAttachment | Detached |
| CoolingType | Central Air Conditioning |
| ExteriorFinish | Brick |
| FireProtection | Alarm System, Security System, Smoke Detectors |
| FireplacePresent | Yes |
| FoundationType | Concrete |
| HeatingFuel | Natural Gas |
| HeatingType | Heat Pump |
| SizeInterior | 1100 - 1500 Sqft |
| Type | House |
| UtilityWater | Municipal Water |
Parking
| No Garage |
Land
| Acreage | No |
| FenceType | Fenced Yard |
| LandAmenities | Hospital, Public Transit, Schools |
| Sewer | Sanitary Sewer |
| SizeDepth | 100 Ft |
| SizeFrontage | 50 Ft |
| SizeIrregular | 50 X 100 Ft |
| SizeTotalText | 50 X 100 Ft |
Rooms
| Level | Type | Length | Width | Dimensions |
|---|---|---|---|---|
| Basement | Bedroom | 4.27 m | 3.05 m | 4.27 m x 3.05 m |
| Basement | Utility Room | 6.71 m | 3.51 m | 6.71 m x 3.51 m |
| Basement | Living Room | 5.79 m | 3.96 m | 5.79 m x 3.96 m |
| Basement | Bathroom | 2.75 m | 1.52 m | 2.75 m x 1.52 m |
| Main Level | Living Room | 5.49 m | 3.39 m | 5.49 m x 3.39 m |
| Main Level | Dining Room | 3.05 m | 2.97 m | 3.05 m x 2.97 m |
| Main Level | Kitchen | 4 m | 3.97 m | 4 m x 3.97 m |
| Main Level | Bedroom | 2.7 m | 3.05 m | 2.7 m x 3.05 m |
| Main Level | Bedroom | 2.57 m | 3.98 m | 2.57 m x 3.98 m |
| Main Level | Bedroom | 2.9 m | 4.19 m | 2.9 m x 4.19 m |
| Main Level | Bathroom | 3.2 m | 1.7 m | 3.2 m x 1.7 m |
Utilities
| Cable | Installed |
| Electricity | Installed |
| Sewer | Installed |
https://www.realtor.ca/real-estate/28905893/482-castlegrove-boulevard-london-north-north-k-north-k
Interested?
Contact us for more information
Matthew Johnston
Salesperson
THINKING OF SELLING or BUYING?
We Get You Moving!
Contact Us

About Steve & Julia
With over 40 years of combined experience, we are dedicated to helping you find your dream home with personalized service and expertise.
© 2025 Wiggett Properties. All Rights Reserved. | Made with ❤️ by Jet Branding
