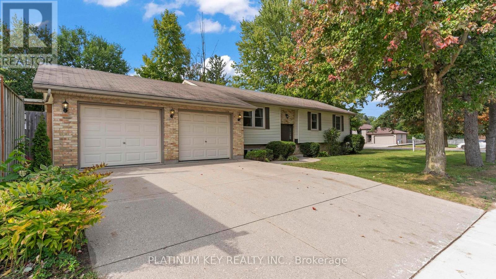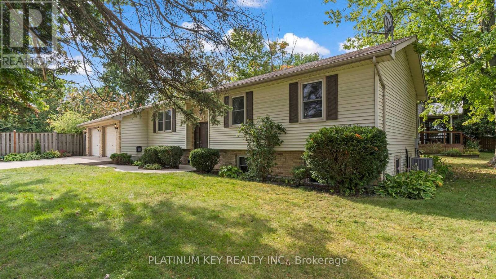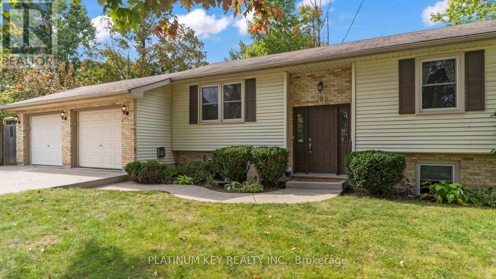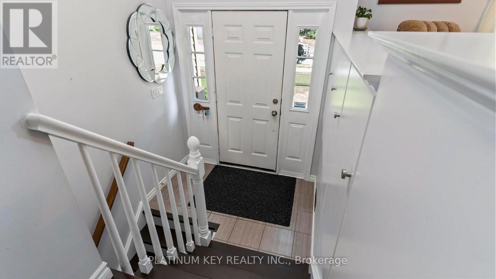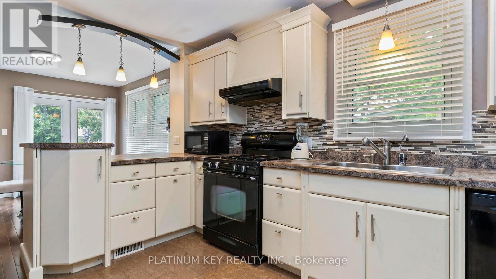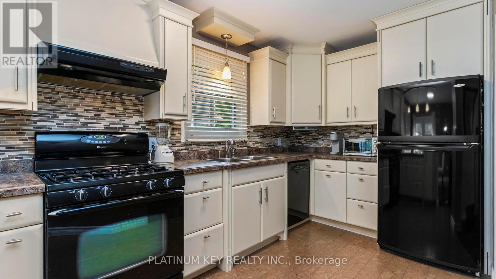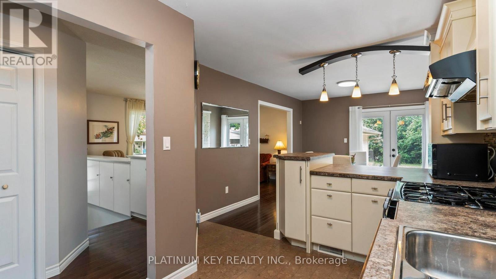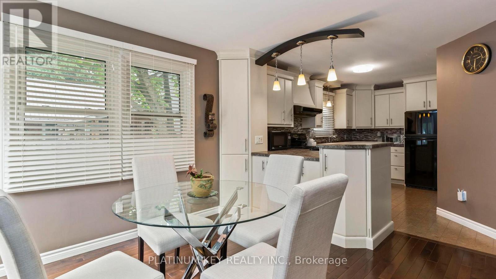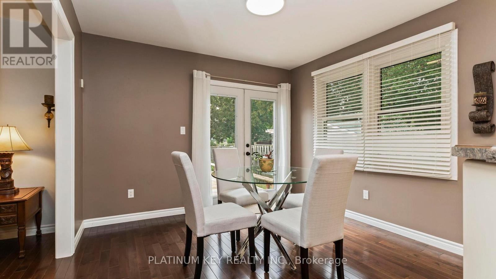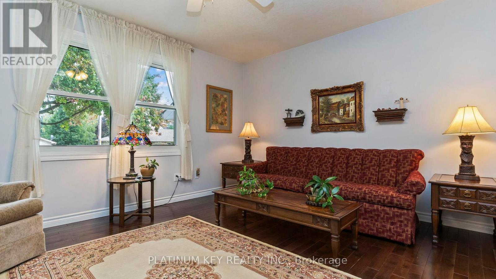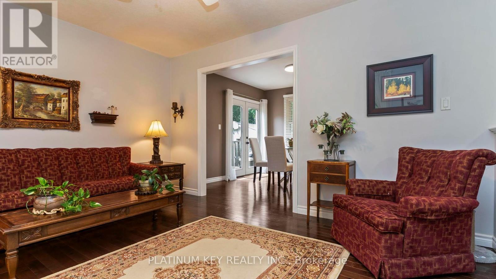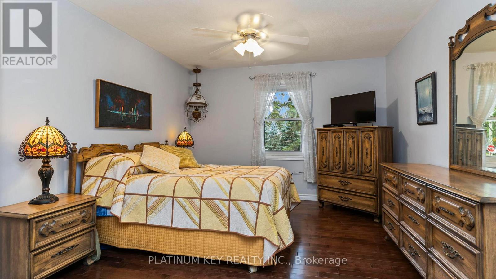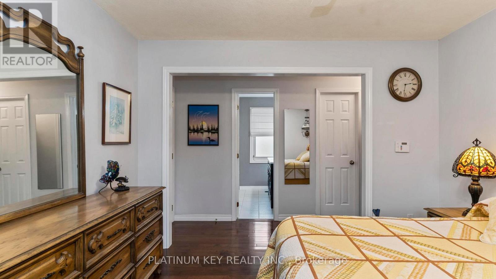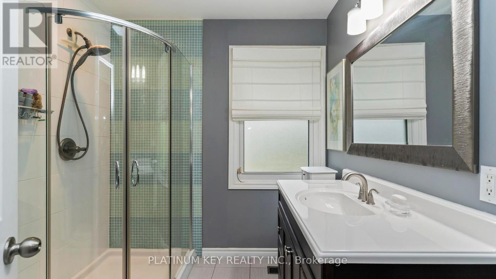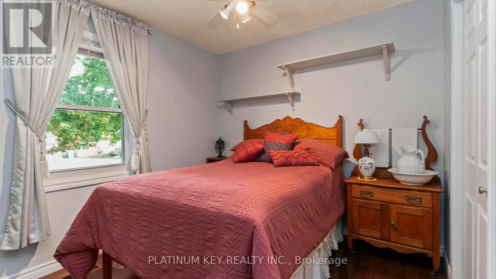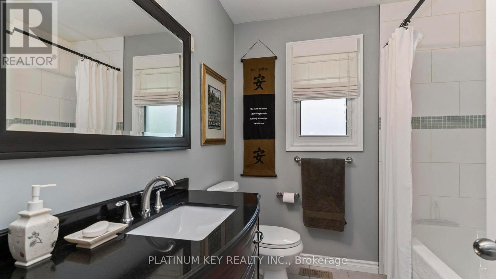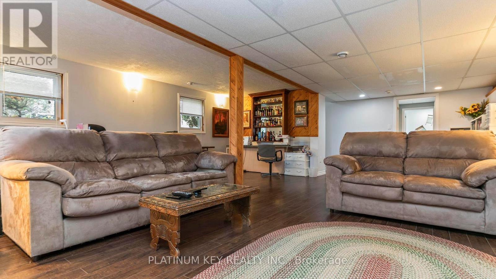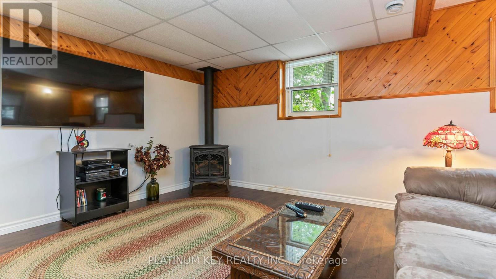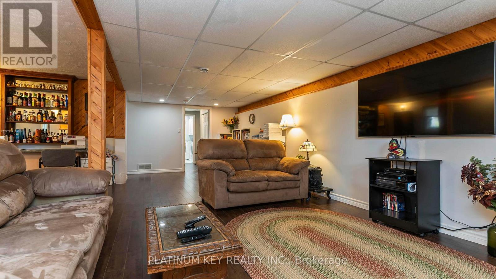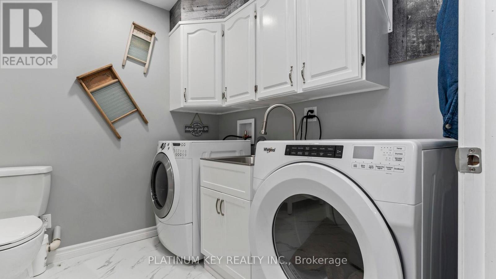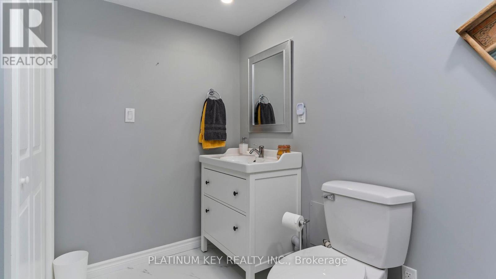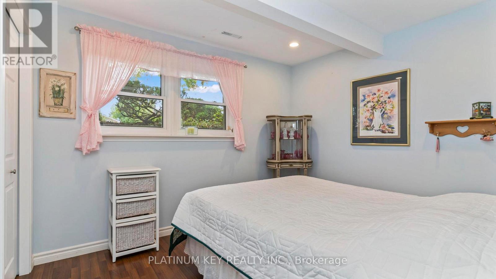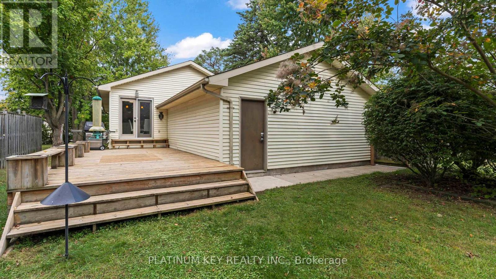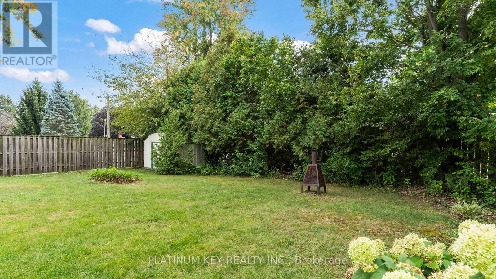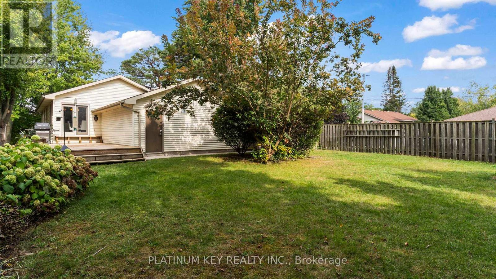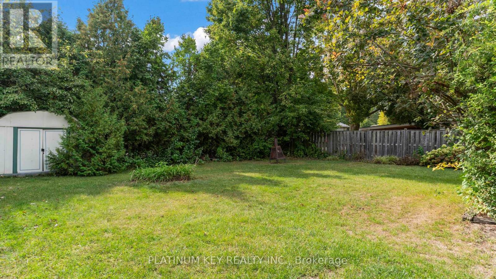688 John Street, Strathroy-Caradoc (Mount Brydges), Ontario N0L 1W0 (28911059)
688 John Street Strathroy-Caradoc, Ontario N0L 1W0
$624,900
A beautifully maintained raised bungalow on a generous corner lot (0.24 acres) with a 2-car garage. With 2+1 bedrooms and 2.5 baths, this home blends spacious living with small-town charm. Step inside to find a bright and open living, kitchen and dining area, perfect for family gatherings or entertaining. From the dining space, walk out to the expansive sun deck, complete with a natural gas BBQ hookup. The main level offers hardwood floors throughout (except kitchen and baths), adding warmth and character. The large kitchen features a tile backsplash, gas stove, and abundant cupboard and counter space. The primary bedroom includes a walk-in closet and a private 3-piece ensuite, while a second bedroom and 4-piece bath complete the main floor. Downstairs, the spacious family room with a freestanding gas fireplace offers a cozy retreat. The lower level also includes a third bedroom, a combined laundry/2-piece bath, and plenty of storage. With mature trees and lush gardens this home has the perfect outdoor space in the fully fenced yard. Located in the welcoming community of Mount Brydges, enjoy small-town living with nearby schools, parks, shops, and recreational facilities. With easy access to Highway 402, and just a short drive to London (20 minutes) and Strathroy (15 minutes). (id:60297)
Property Details
| MLS® Number | X12425872 |
| Property Type | Single Family |
| Community Name | Mount Brydges |
| AmenitiesNearBy | Park, Place Of Worship, Schools |
| CommunityFeatures | Community Centre |
| EquipmentType | Water Heater |
| Features | Sump Pump |
| ParkingSpaceTotal | 4 |
| RentalEquipmentType | Water Heater |
| Structure | Deck |
Building
| BathroomTotal | 3 |
| BedroomsAboveGround | 2 |
| BedroomsBelowGround | 1 |
| BedroomsTotal | 3 |
| Amenities | Fireplace(s) |
| Appliances | Dishwasher, Dryer, Stove, Washer, Refrigerator |
| ArchitecturalStyle | Raised Bungalow |
| BasementDevelopment | Finished |
| BasementType | Full (finished) |
| ConstructionStyleAttachment | Detached |
| CoolingType | Central Air Conditioning |
| ExteriorFinish | Brick, Vinyl Siding |
| FireplacePresent | Yes |
| FireplaceTotal | 1 |
| FlooringType | Hardwood |
| FoundationType | Poured Concrete |
| HalfBathTotal | 1 |
| HeatingFuel | Natural Gas |
| HeatingType | Forced Air |
| StoriesTotal | 1 |
| SizeInterior | 700 - 1100 Sqft |
| Type | House |
| UtilityWater | Municipal Water |
Parking
| Attached Garage | |
| Garage |
Land
| Acreage | No |
| FenceType | Fenced Yard |
| LandAmenities | Park, Place Of Worship, Schools |
| LandscapeFeatures | Landscaped |
| Sewer | Sanitary Sewer |
| SizeDepth | 61 Ft |
| SizeFrontage | 181 Ft |
| SizeIrregular | 181 X 61 Ft ; 168.57 X 62.02 X 181.44 X 61.16 Ft |
| SizeTotalText | 181 X 61 Ft ; 168.57 X 62.02 X 181.44 X 61.16 Ft |
| ZoningDescription | R1 |
Rooms
| Level | Type | Length | Width | Dimensions |
|---|---|---|---|---|
| Lower Level | Family Room | 6.92 m | 8.05 m | 6.92 m x 8.05 m |
| Lower Level | Bedroom | 2.92 m | 3.3 m | 2.92 m x 3.3 m |
| Lower Level | Laundry Room | 2.4 m | 3.26 m | 2.4 m x 3.26 m |
| Main Level | Living Room | 3.7 m | 4.3 m | 3.7 m x 4.3 m |
| Main Level | Kitchen | 4.44 m | 3.26 m | 4.44 m x 3.26 m |
| Main Level | Dining Room | 3.25 m | 3.33 m | 3.25 m x 3.33 m |
| Main Level | Primary Bedroom | 4.67 m | 3.52 m | 4.67 m x 3.52 m |
| Main Level | Bedroom | 3.44 m | 2.84 m | 3.44 m x 2.84 m |
Interested?
Contact us for more information
Kevin Kingma
Salesperson
Levi Kap
Salesperson
THINKING OF SELLING or BUYING?
We Get You Moving!
Contact Us

About Steve & Julia
With over 40 years of combined experience, we are dedicated to helping you find your dream home with personalized service and expertise.
© 2025 Wiggett Properties. All Rights Reserved. | Made with ❤️ by Jet Branding
