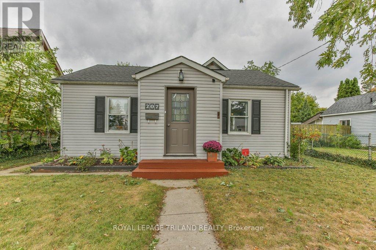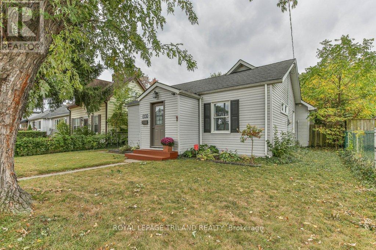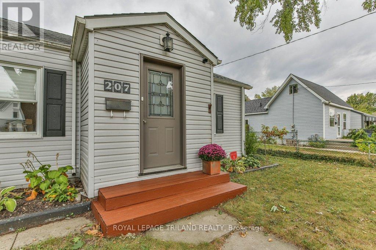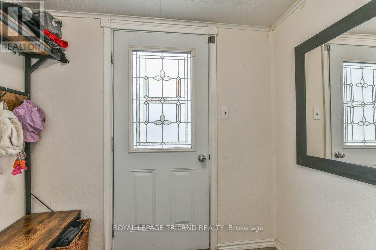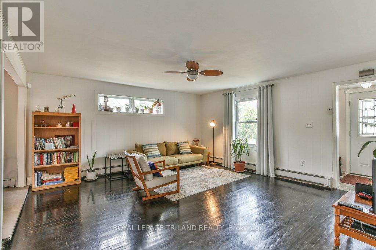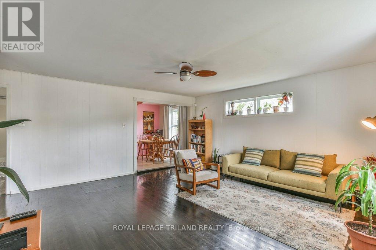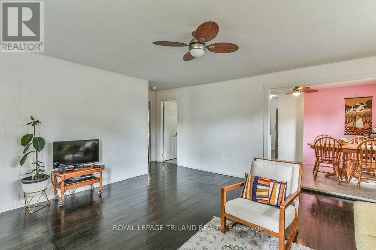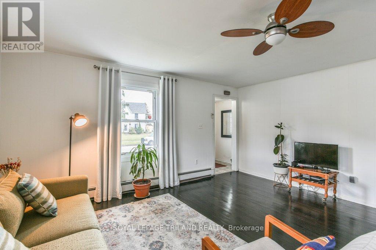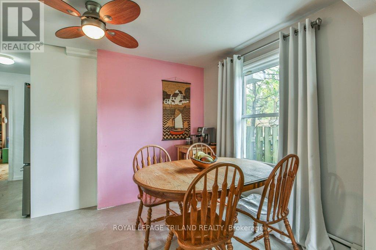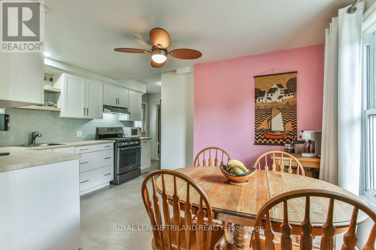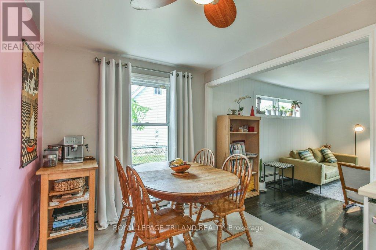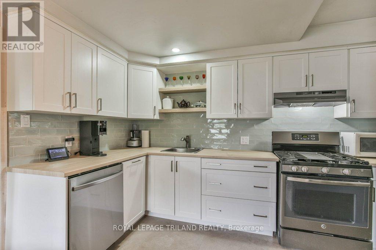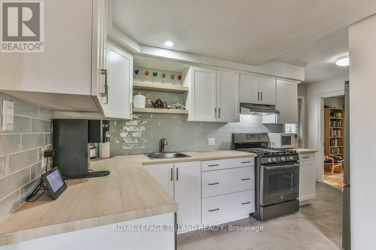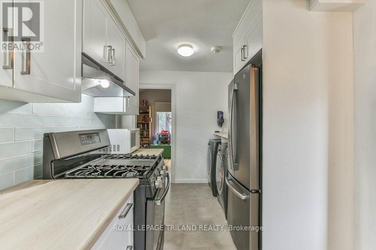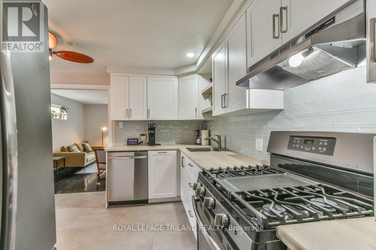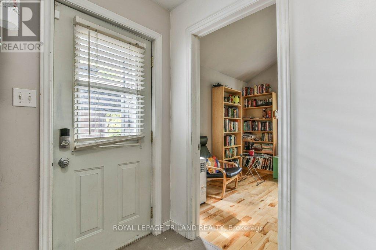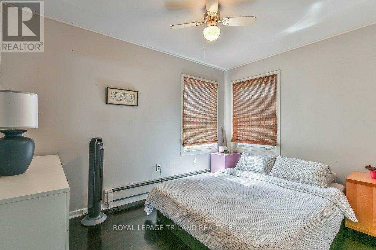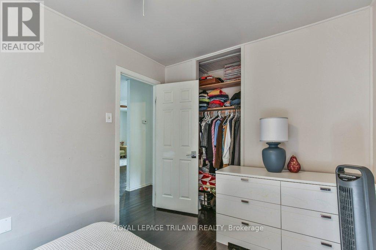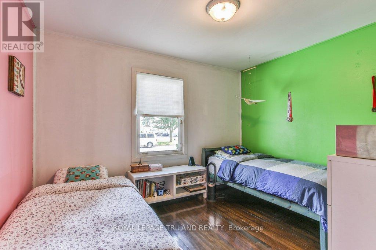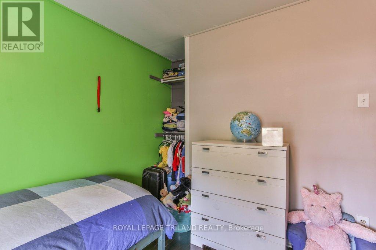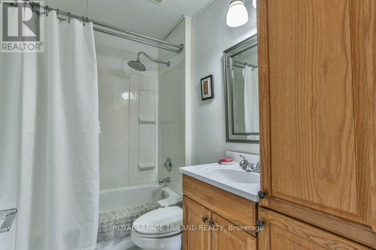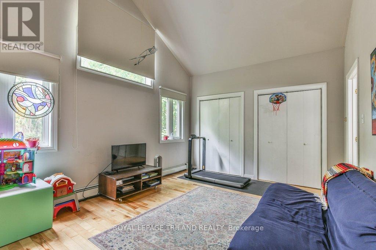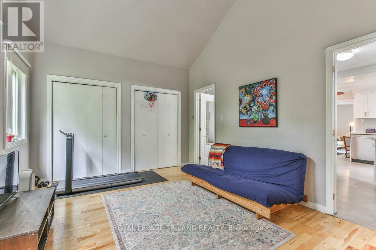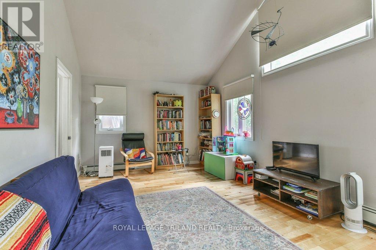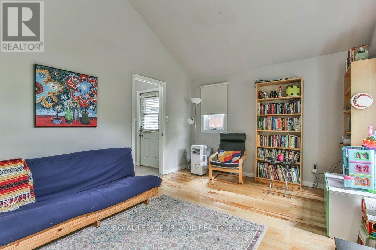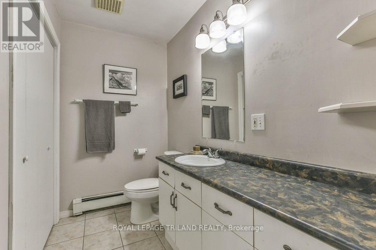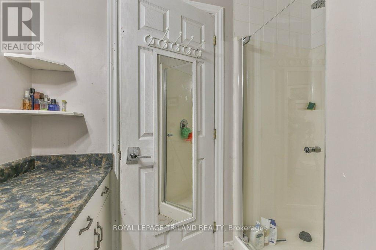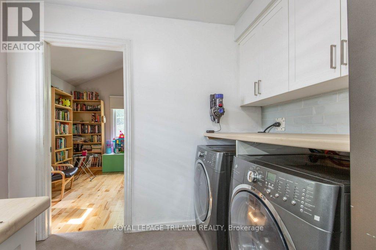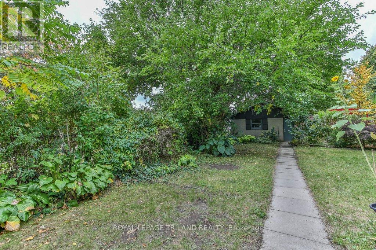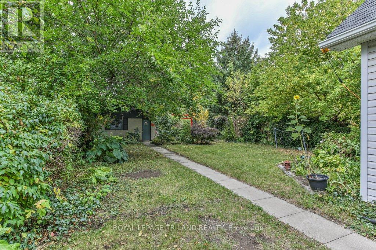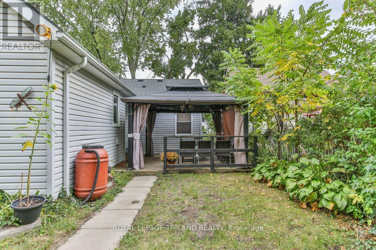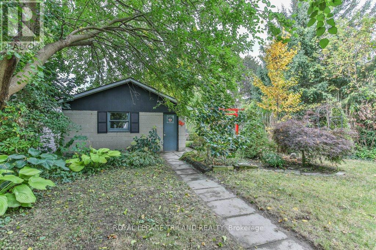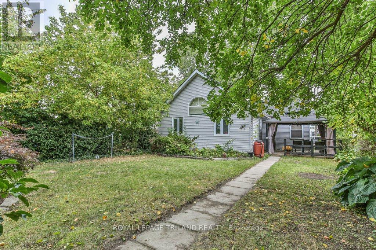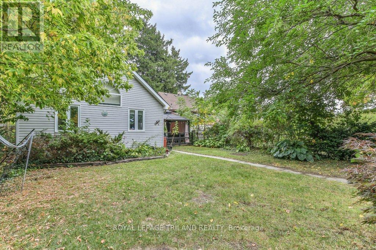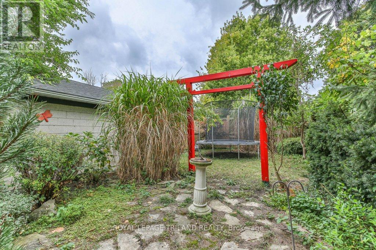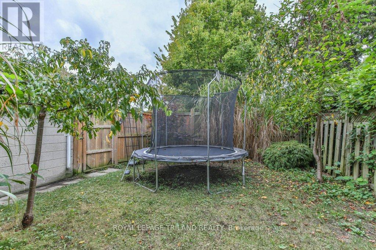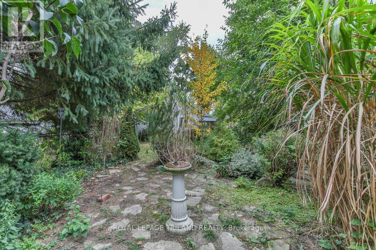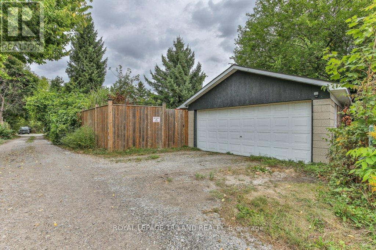207 East Street, London East (East M), Ontario N5Z 2S1 (28910888)
207 East Street London East, Ontario N5Z 2S1
$439,900
A charming and well-maintained 3-bedroom, 2-bathroom bungalow offering the perfect blend of comfort, convenience, and lifestyle. Whether you're searching for a first home, downsizing, or looking for easy one-floor living, this property delivers. Step inside to discover a bright, welcoming layout featuring an newly renovated kitchen complete with stainless steel appliances included. The layout works well for a primary suite in the back of the home with lots of closet space and it's own full bathroom. Or you can use this large room as an extra living space like the current owners. Outdoors, enjoy a private fenced and landscaped backyard, complete with a deck & gazebo off the kitchen, and detached two-car garage ideal for summer barbecues, family gatherings, or simply unwinding in your own retreat. Modern updates include an owned on-demand hot water heater that also runs the homes heating system, offering both efficiency and peace of mind. Located in a family-friendly neighbourhood, this home provides excellent access to schools, parks, shopping, and everyday amenities, along with quick connections to major highways for an easy commute. This home is move-in ready! (id:60297)
Open House
This property has open houses!
1:00 pm
Ends at:3:00 pm
Property Details
| MLS® Number | X12425785 |
| Property Type | Single Family |
| Community Name | East M |
| AmenitiesNearBy | Park, Schools, Public Transit |
| Features | Lane |
| ParkingSpaceTotal | 3 |
| Structure | Deck |
Building
| BathroomTotal | 2 |
| BedroomsAboveGround | 3 |
| BedroomsTotal | 3 |
| Age | 51 To 99 Years |
| Appliances | Water Heater - Tankless, Dishwasher, Dryer, Stove, Water Heater, Washer, Refrigerator |
| ArchitecturalStyle | Bungalow |
| BasementDevelopment | Unfinished |
| BasementType | Crawl Space (unfinished) |
| ConstructionStyleAttachment | Detached |
| ExteriorFinish | Vinyl Siding |
| FoundationType | Unknown |
| HeatingFuel | Natural Gas |
| HeatingType | Radiant Heat |
| StoriesTotal | 1 |
| SizeInterior | 1100 - 1500 Sqft |
| Type | House |
| UtilityWater | Municipal Water |
Parking
| Detached Garage | |
| Garage |
Land
| Acreage | No |
| LandAmenities | Park, Schools, Public Transit |
| LandscapeFeatures | Landscaped |
| Sewer | Sanitary Sewer |
| SizeDepth | 147 Ft ,9 In |
| SizeFrontage | 45 Ft ,1 In |
| SizeIrregular | 45.1 X 147.8 Ft ; 147.83ft X 45.12ft X 148.00ft X 45.11ft |
| SizeTotalText | 45.1 X 147.8 Ft ; 147.83ft X 45.12ft X 148.00ft X 45.11ft|under 1/2 Acre |
| ZoningDescription | R2-2 |
Rooms
| Level | Type | Length | Width | Dimensions |
|---|---|---|---|---|
| Main Level | Bathroom | 2.38 m | 2.45 m | 2.38 m x 2.45 m |
| Main Level | Bathroom | 1.59 m | 2.3 m | 1.59 m x 2.3 m |
| Main Level | Bedroom | 2.5 m | 3.53 m | 2.5 m x 3.53 m |
| Main Level | Dining Room | 1.78 m | 2.31 m | 1.78 m x 2.31 m |
| Main Level | Primary Bedroom | 5.52 m | 3.48 m | 5.52 m x 3.48 m |
| Main Level | Kitchen | 2.32 m | 3.39 m | 2.32 m x 3.39 m |
| Main Level | Other | 0.84 m | 1.44 m | 0.84 m x 1.44 m |
| Main Level | Laundry Room | 2.71 m | 2.44 m | 2.71 m x 2.44 m |
| Main Level | Living Room | 4.82 m | 4.83 m | 4.82 m x 4.83 m |
| Main Level | Bedroom | 3.54 m | 2.91 m | 3.54 m x 2.91 m |
https://www.realtor.ca/real-estate/28910888/207-east-street-london-east-east-m-east-m
Interested?
Contact us for more information
Jeff Nethercott
Broker
Rochelle Sorzano
Salesperson
THINKING OF SELLING or BUYING?
We Get You Moving!
Contact Us

About Steve & Julia
With over 40 years of combined experience, we are dedicated to helping you find your dream home with personalized service and expertise.
© 2025 Wiggett Properties. All Rights Reserved. | Made with ❤️ by Jet Branding
