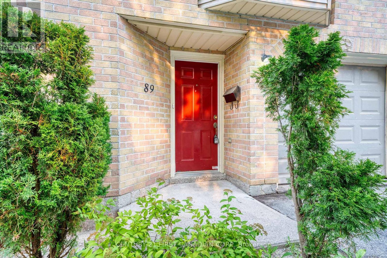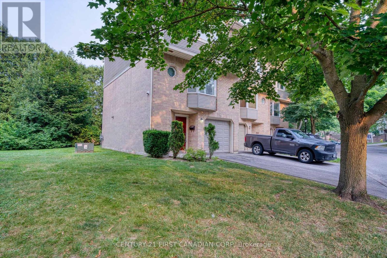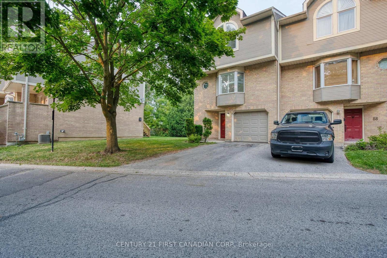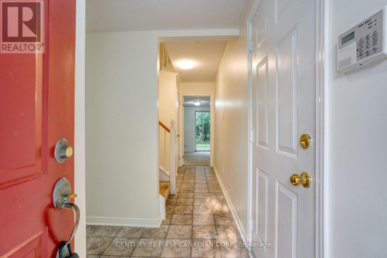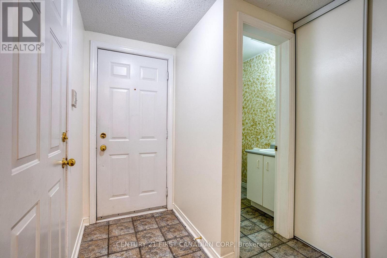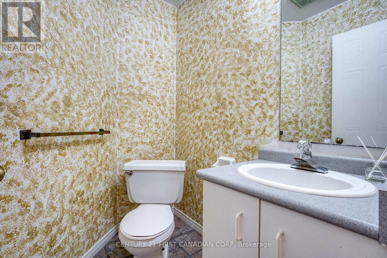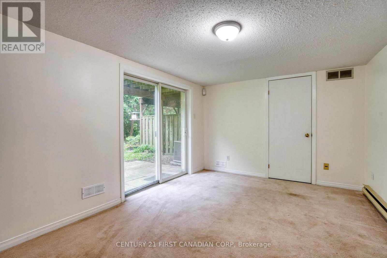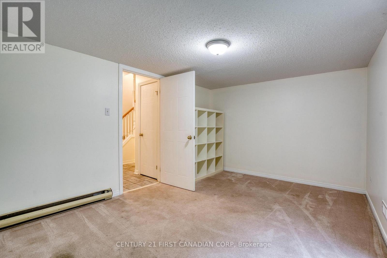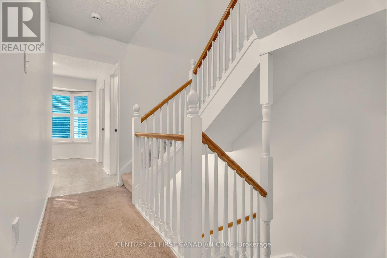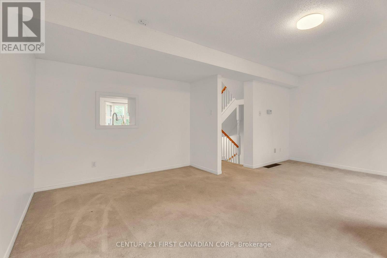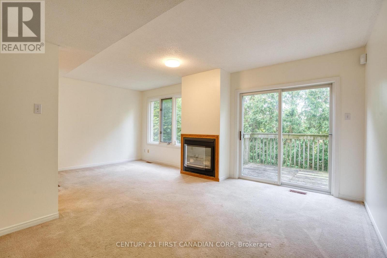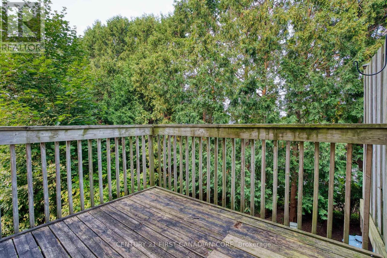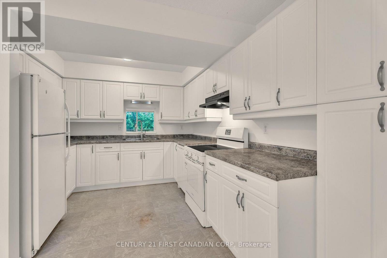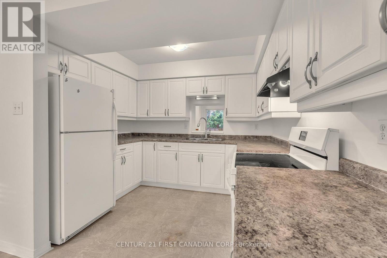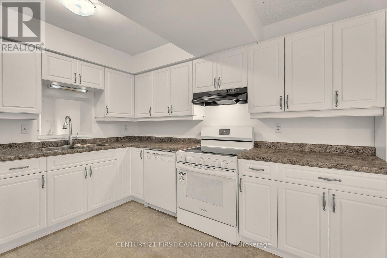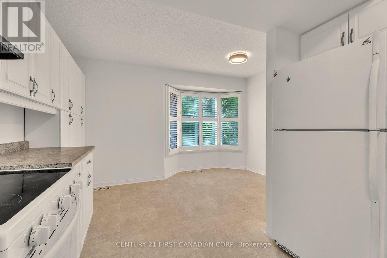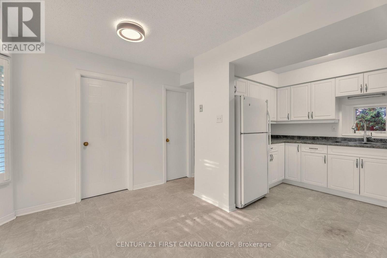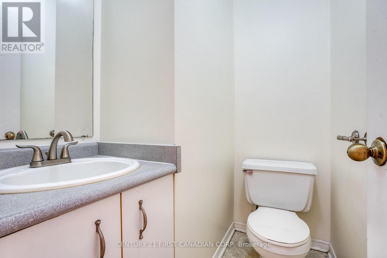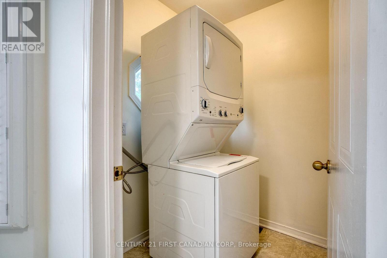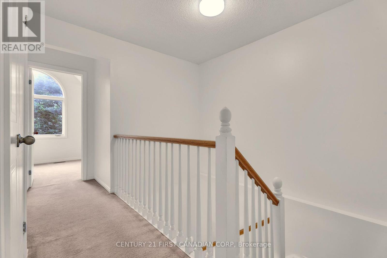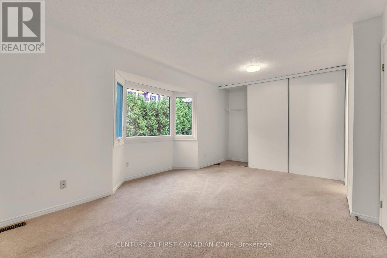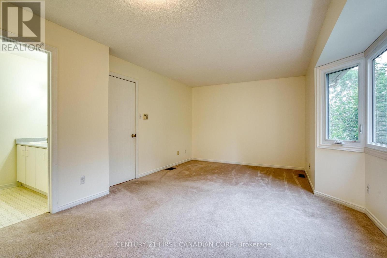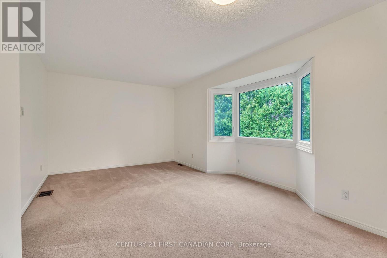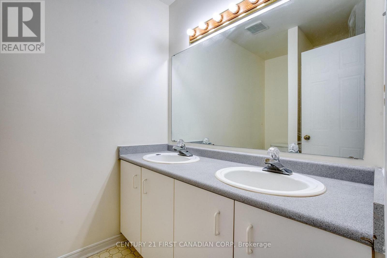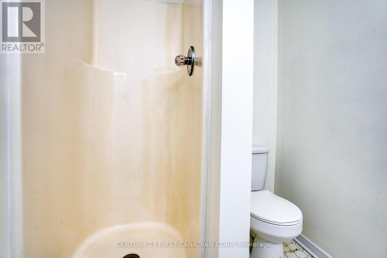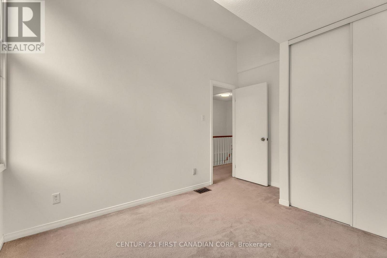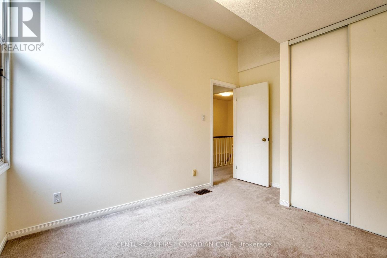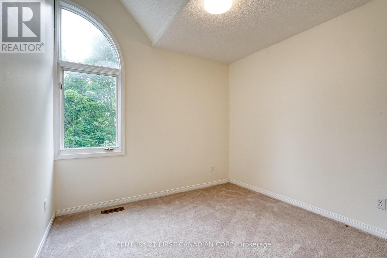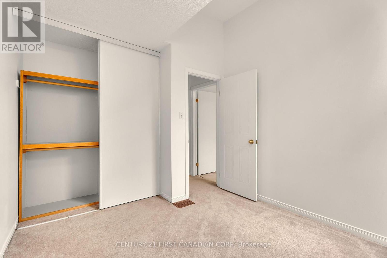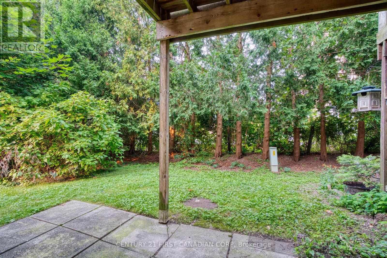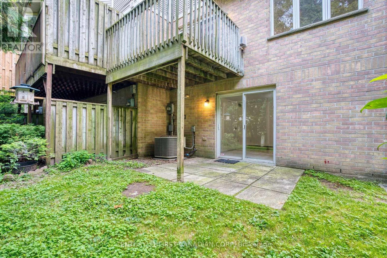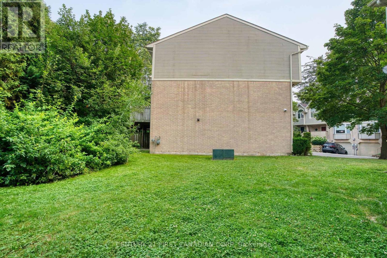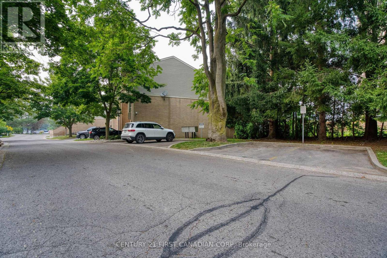89 - 9 Ailsa Place, London South (South J), Ontario N5Z 4Z6 (28920282)
89 - 9 Ailsa Place London South, Ontario N5Z 4Z6
$2,600 Monthly
Welcome to 9 Ailsa , Unit 89, nestled in neighbourhood in a quiet enclave in Ailsa Meadow complex ! This spacious 3-storey end-unit townhouse offers generous living space with a prime location close to all essential amenities. With 3 sizeable bedrooms and 2+2 bathrooms, this home features main floor den and 2-piece bath, direct garage access and a walk-out to the backyard; Second floor a bright kitchen with large bay windows, a convenient laundry closet, a cozy living room with fireplace and provides access to the private 2nd floor balcony; The third level with 3 good size bedrooms including a primary bedroom ensuite; Other features including easy access to HW 401, close to Victoria Hospital, downtown and shoppings as well as nearby nature trails. Entirely interior freshly painted ! Move-in Ready ! Looking for a A+credit family to move in! First & Last month's rent required. 1 year minimum Lease. Tenants pay for rent plus all Utilities. (id:60297)
Property Details
| MLS® Number | X12430179 |
| Property Type | Single Family |
| Community Name | South J |
| AmenitiesNearBy | Hospital |
| CommunityFeatures | Pet Restrictions |
| EquipmentType | Water Heater |
| Features | Flat Site, Balcony, Dry, Level |
| ParkingSpaceTotal | 2 |
| RentalEquipmentType | Water Heater |
Building
| BathroomTotal | 4 |
| BedroomsAboveGround | 3 |
| BedroomsTotal | 3 |
| Age | 31 To 50 Years |
| Amenities | Visitor Parking, Fireplace(s) |
| Appliances | Water Heater, Dishwasher, Hood Fan, Stove, Washer, Refrigerator |
| CoolingType | Central Air Conditioning |
| ExteriorFinish | Vinyl Siding, Brick |
| FireplacePresent | Yes |
| FireplaceTotal | 1 |
| FoundationType | Poured Concrete |
| HalfBathTotal | 2 |
| HeatingFuel | Natural Gas |
| HeatingType | Forced Air |
| StoriesTotal | 3 |
| SizeInterior | 1400 - 1599 Sqft |
| Type | Row / Townhouse |
Parking
| Attached Garage | |
| Garage |
Land
| Acreage | No |
| LandAmenities | Hospital |
Rooms
| Level | Type | Length | Width | Dimensions |
|---|---|---|---|---|
| Second Level | Bathroom | 1.66 m | 0.77 m | 1.66 m x 0.77 m |
| Second Level | Dining Room | 2.12 m | 2.8 m | 2.12 m x 2.8 m |
| Second Level | Kitchen | 3.03 m | 4.87 m | 3.03 m x 4.87 m |
| Second Level | Laundry Room | 1.65 m | 2.12 m | 1.65 m x 2.12 m |
| Second Level | Living Room | 5.84 m | 3.01 m | 5.84 m x 3.01 m |
| Third Level | Bedroom | 2.94 m | 3.13 m | 2.94 m x 3.13 m |
| Third Level | Bedroom | 2.94 m | 3.13 m | 2.94 m x 3.13 m |
| Third Level | Primary Bedroom | 5.29 m | 3.28 m | 5.29 m x 3.28 m |
| Third Level | Bathroom | 2.45 m | 1.67 m | 2.45 m x 1.67 m |
| Third Level | Bathroom | 2.87 m | 1.5 m | 2.87 m x 1.5 m |
| Main Level | Bathroom | 1.42 m | 1.77 m | 1.42 m x 1.77 m |
| Main Level | Den | 4.4 m | 3.3 m | 4.4 m x 3.3 m |
https://www.realtor.ca/real-estate/28920282/89-9-ailsa-place-london-south-south-j-south-j
Interested?
Contact us for more information
Judy Zhang
Broker
THINKING OF SELLING or BUYING?
We Get You Moving!
Contact Us

About Steve & Julia
With over 40 years of combined experience, we are dedicated to helping you find your dream home with personalized service and expertise.
© 2025 Wiggett Properties. All Rights Reserved. | Made with ❤️ by Jet Branding
