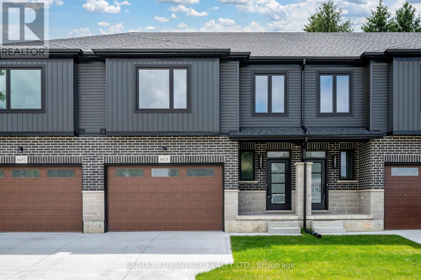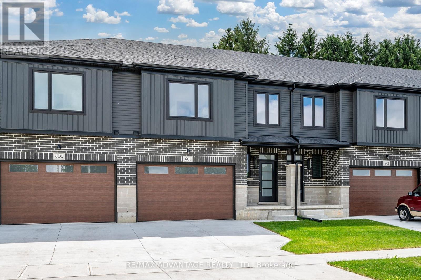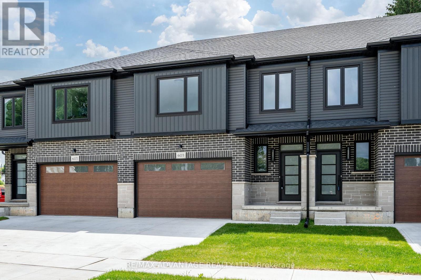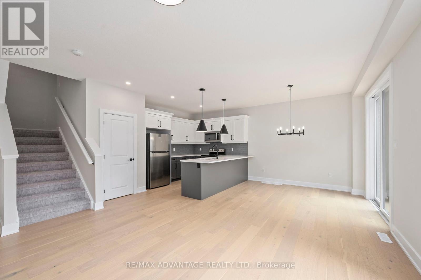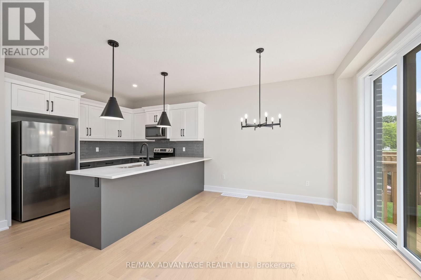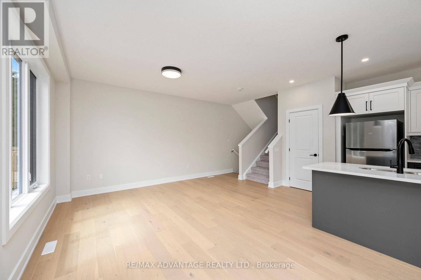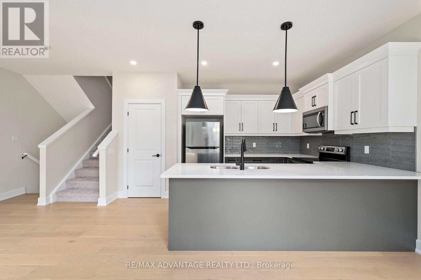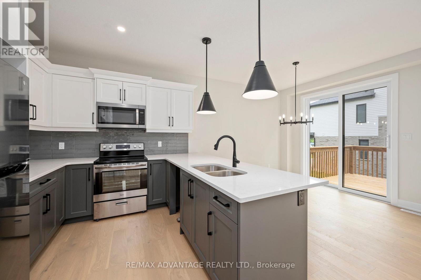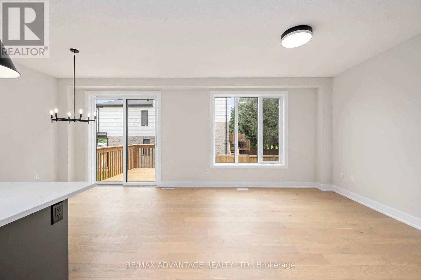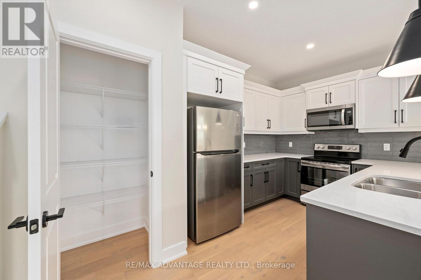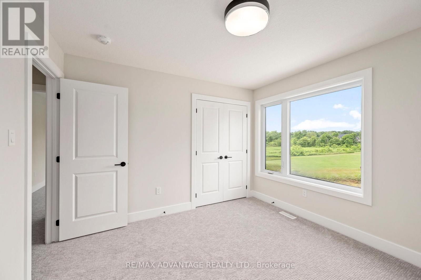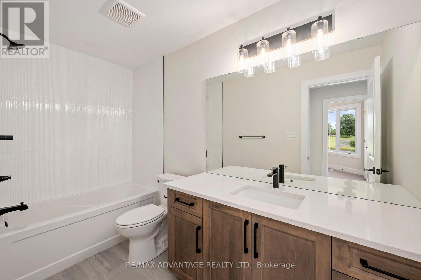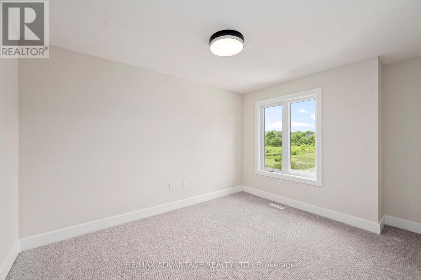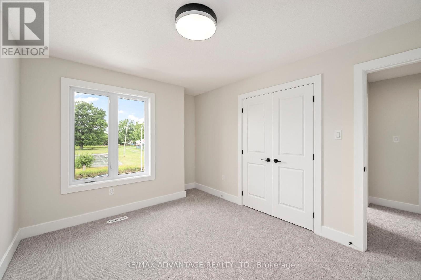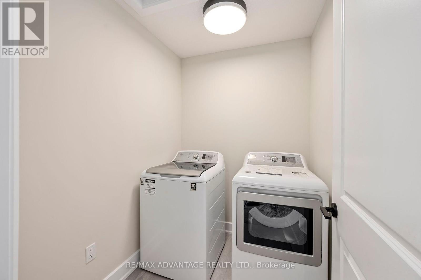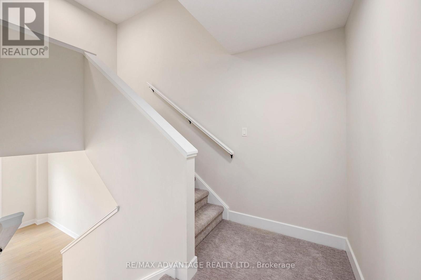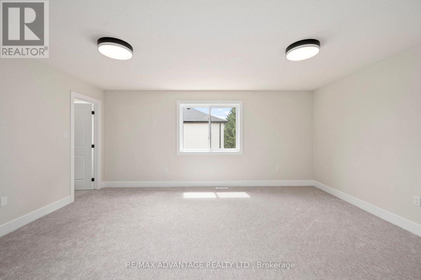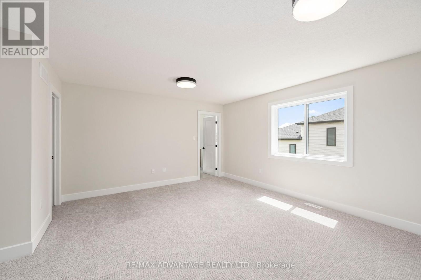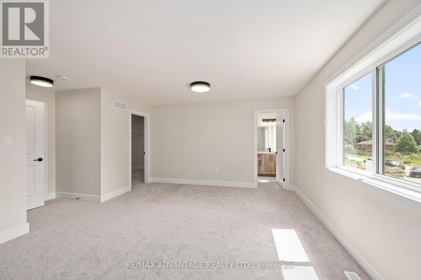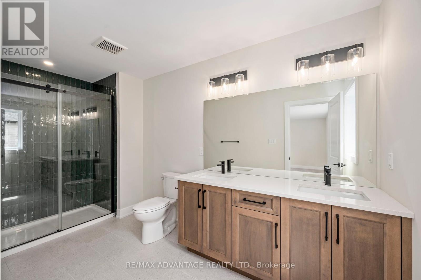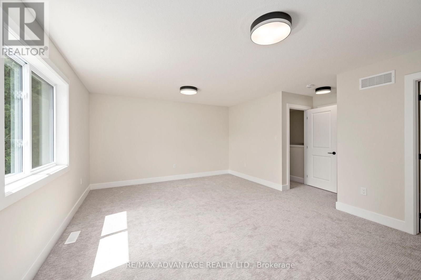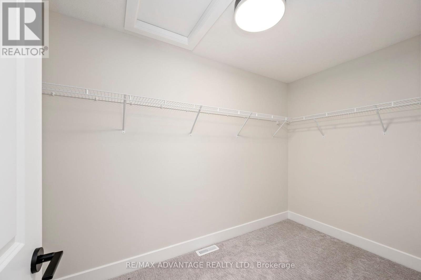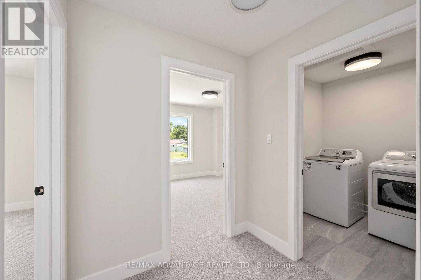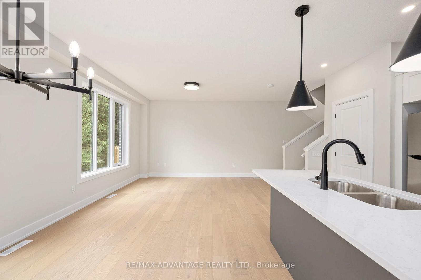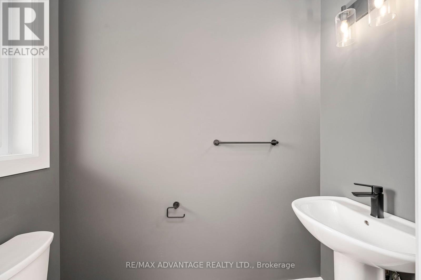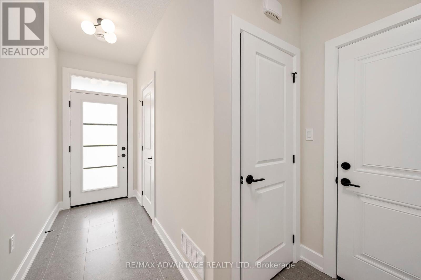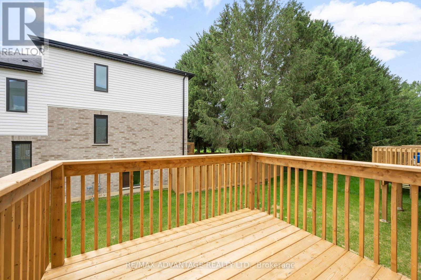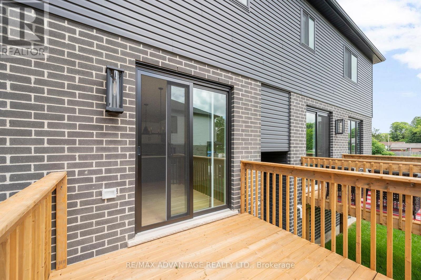603 Regent Street, Strathroy-Caradoc (Mount Brydges), Ontario N0L 1W0 (28927220)
603 Regent Street Strathroy-Caradoc, Ontario N0L 1W0
$2,800 Monthly
Welcome to Mount Brydges! Live in this beautiful newer freehold townhome that is sure to impress. This 3 bedroom 2.5 bathroom floor plan includes premium finishes, a generous floor plan, bright open kitchen and upstairs laundry! Quartz countertops, hardwood throughout and a ton of storage space in the basement. Located close to walking trails, amenities and quick access to the highway. Just minutes to West London. What a perfect place to call home. (id:60297)
Property Details
| MLS® Number | X12433277 |
| Property Type | Single Family |
| Community Name | Mount Brydges |
| Features | In Suite Laundry |
| ParkingSpaceTotal | 3 |
Building
| BathroomTotal | 3 |
| BedroomsAboveGround | 3 |
| BedroomsTotal | 3 |
| BasementDevelopment | Unfinished |
| BasementType | N/a (unfinished) |
| ConstructionStyleAttachment | Attached |
| CoolingType | Central Air Conditioning |
| ExteriorFinish | Brick, Vinyl Siding |
| FoundationType | Poured Concrete |
| HalfBathTotal | 1 |
| HeatingFuel | Natural Gas |
| HeatingType | Forced Air |
| StoriesTotal | 2 |
| SizeInterior | 1500 - 2000 Sqft |
| Type | Row / Townhouse |
| UtilityWater | Municipal Water |
Parking
| Attached Garage | |
| Garage |
Land
| Acreage | No |
| Sewer | Sanitary Sewer |
| SizeDepth | 95 Ft ,6 In |
| SizeFrontage | 25 Ft |
| SizeIrregular | 25 X 95.5 Ft |
| SizeTotalText | 25 X 95.5 Ft |
Rooms
| Level | Type | Length | Width | Dimensions |
|---|---|---|---|---|
| Second Level | Primary Bedroom | Measurements not available | ||
| Second Level | Bathroom | Measurements not available | ||
| Second Level | Bathroom | Measurements not available | ||
| Lower Level | Utility Room | Measurements not available | ||
| Main Level | Kitchen | 4.29 m | 2.5 m | 4.29 m x 2.5 m |
| Main Level | Living Room | 3.96 m | 4.72 m | 3.96 m x 4.72 m |
| Main Level | Dining Room | 2.74 m | 3.04 m | 2.74 m x 3.04 m |
| Main Level | Bedroom | 3.04 m | 3.81 m | 3.04 m x 3.81 m |
| Main Level | Bedroom | 3.5 m | 3.04 m | 3.5 m x 3.04 m |
| Main Level | Bathroom | Measurements not available |
Interested?
Contact us for more information
Allie Soscia
Salesperson
151 Pine Valley Blvd.
London, Ontario N6K 3T6
THINKING OF SELLING or BUYING?
We Get You Moving!
Contact Us

About Steve & Julia
With over 40 years of combined experience, we are dedicated to helping you find your dream home with personalized service and expertise.
© 2025 Wiggett Properties. All Rights Reserved. | Made with ❤️ by Jet Branding
