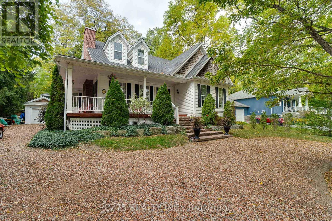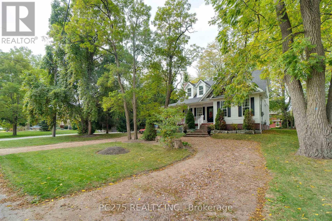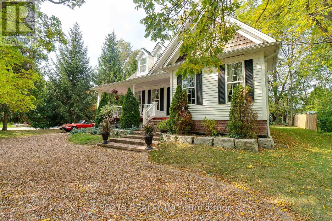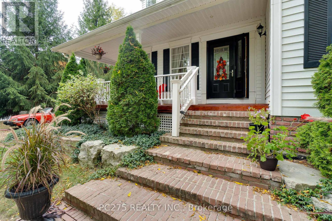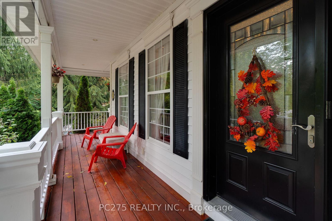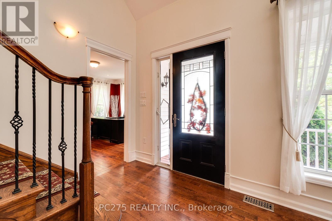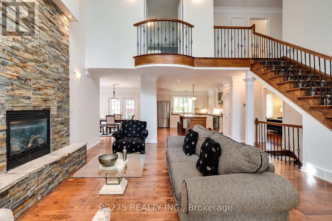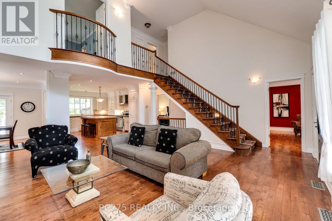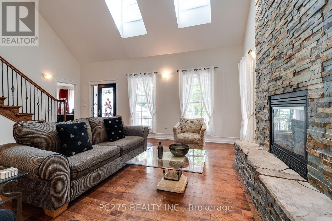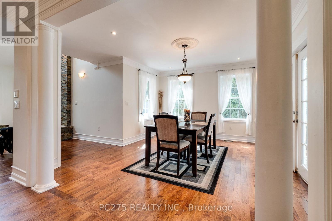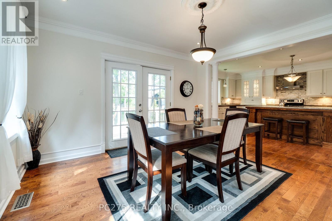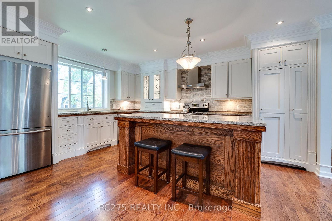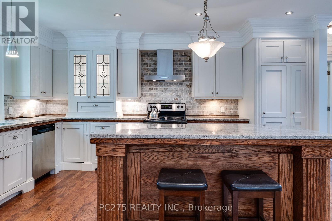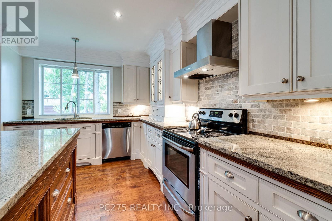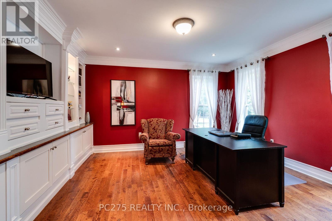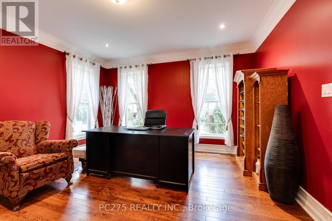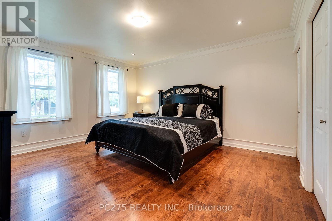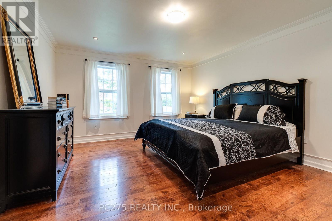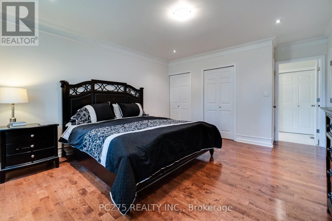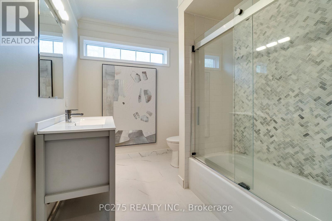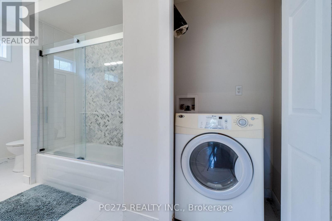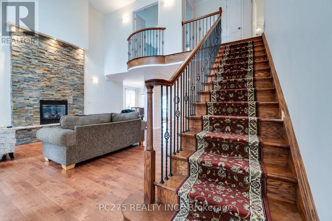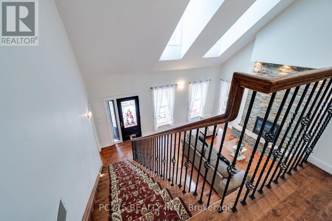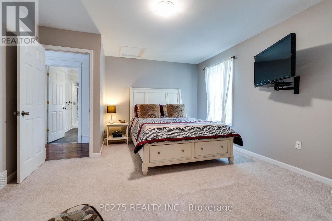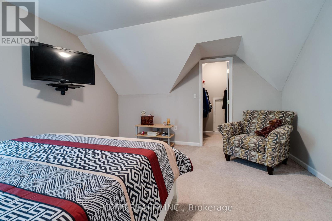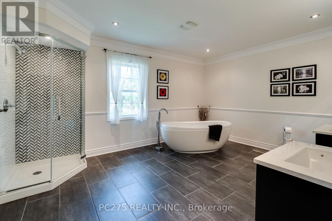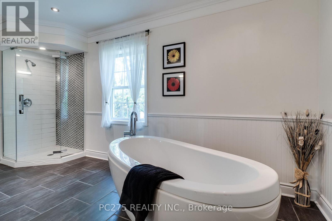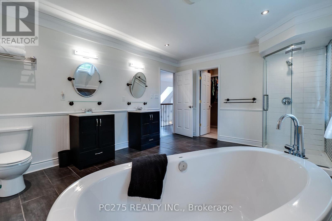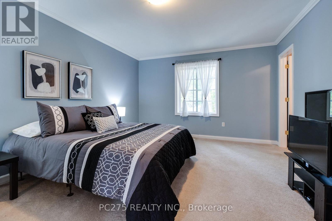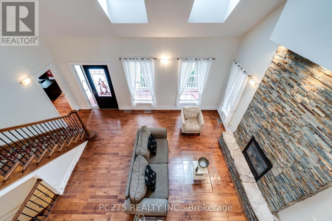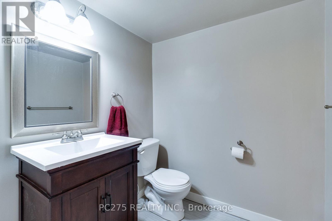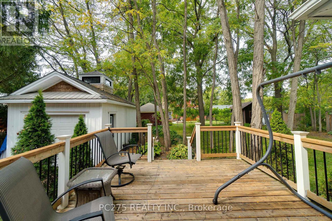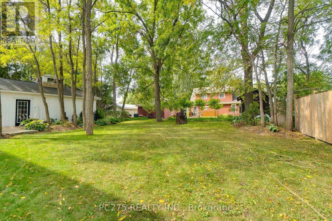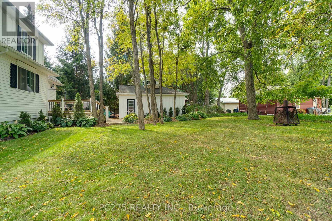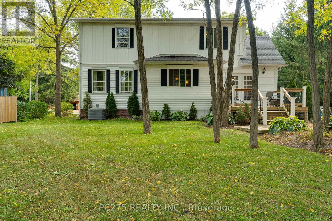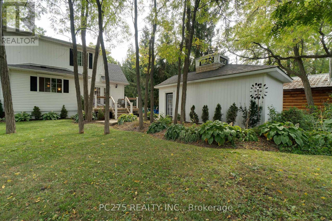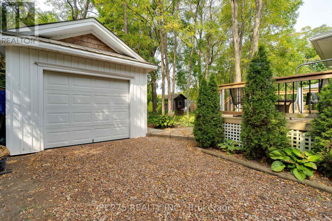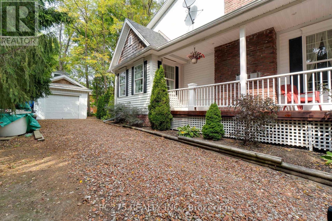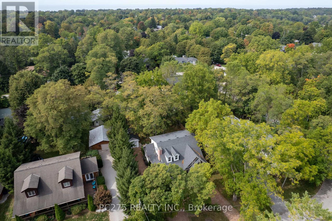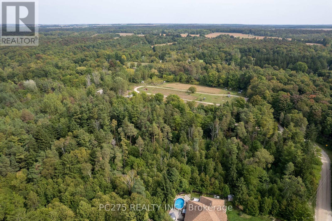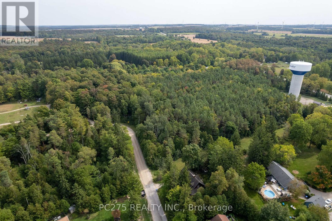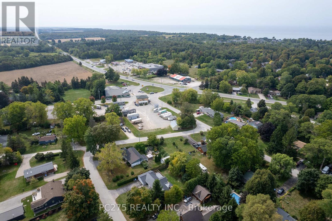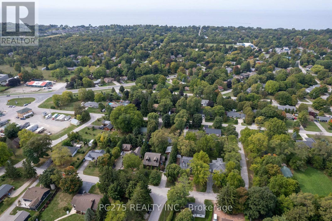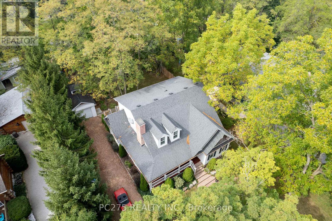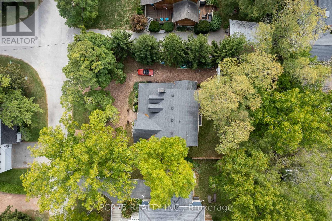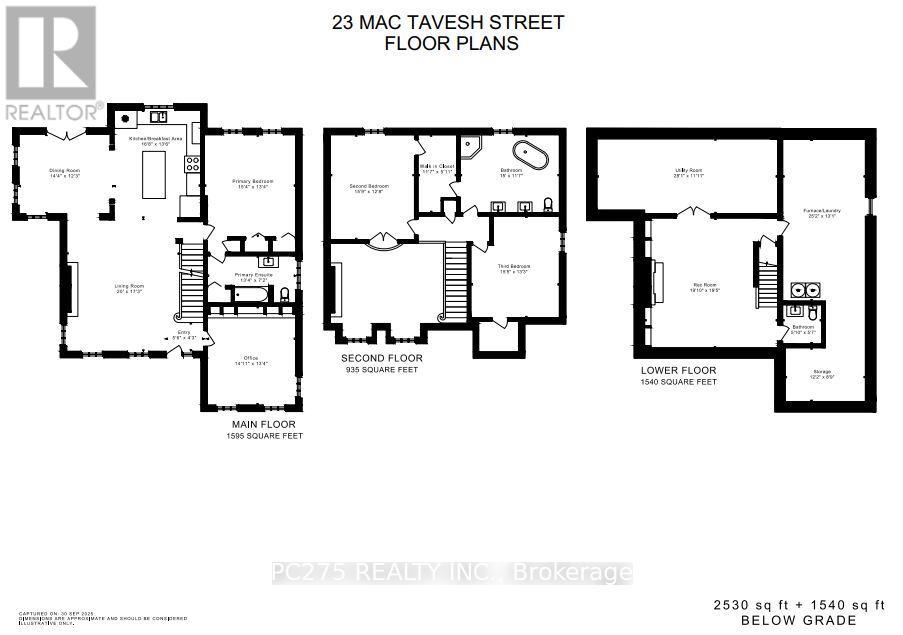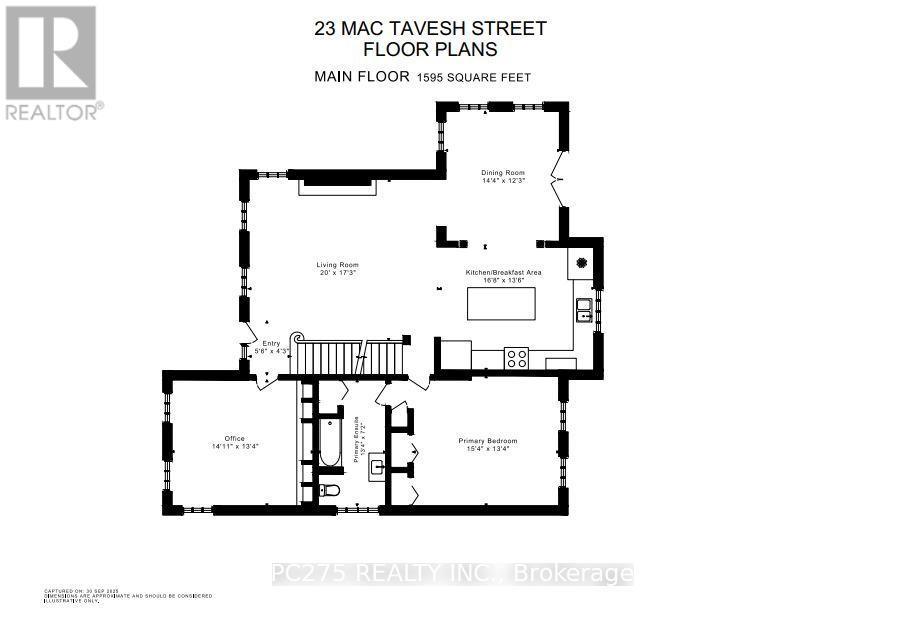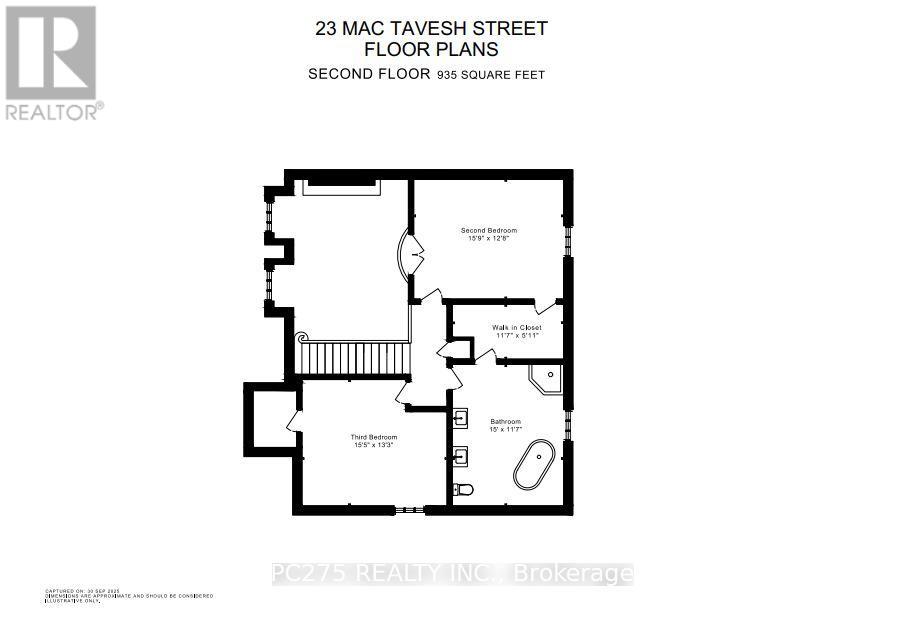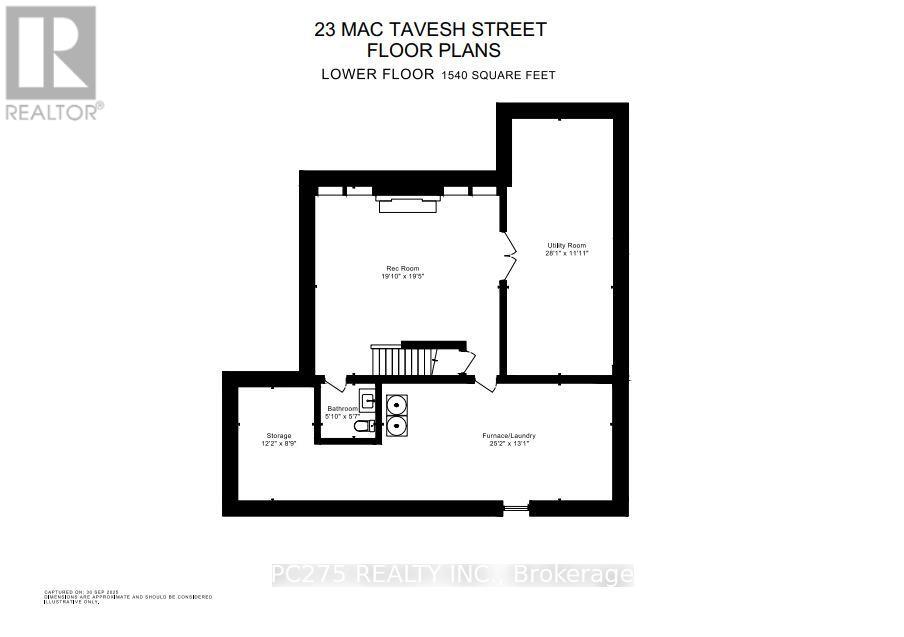23 Mactavesh Crescent, Bluewater (Bayfield), Ontario N0M 1G0 (28927128)
23 Mactavesh Crescent Bluewater, Ontario N0M 1G0
$875,000
Welcome to 23 Mactavesh -- A Custom-Built Bayfield Gem! Nestled on a quiet street just 5 minutes from Lake Huron and Bayfield's vibrant downtown, this beautifully maintained newer built home offers the perfect blend of modern comfort and small-town charm. Built in 2013, this custom-built 3-bedroom + main floor den/office, 2.5-bathroom home is completely move-in ready! Main Highlights: Main floor primary suite with ensuite and laundry (2 sets) -- ideal for empty nesters. Stunning curb appeal with a wraparound front porch and detached garage. The open-concept kitchen leads into the dining room with granite countertops, a large island and bright dining room. There are sweeping high ceilings in the family room with a cozy gas fireplace and Juliette balcony from the upstairs bedroom to increase the WOW factor of this home and give it a luxurious yet cozy setting. Two sets of laundry, including one on the main floor for added convenience. Fully finished basement with a second gas fireplace, large family room, additional storage, and a half bathroom. Additional perks include a brand-new washer and dryer and a 5-piece ensuite bathroom upstairs with large walk-in closet attached. Located on a peaceful street with minimal traffic, this home is perfect for those seeking a quiet retreat with easy access. (id:60297)
Property Details
| MLS® Number | X12433234 |
| Property Type | Single Family |
| Community Name | Bayfield |
| AmenitiesNearBy | Beach, Golf Nearby, Hospital |
| EquipmentType | None |
| Features | Irregular Lot Size, Sump Pump |
| ParkingSpaceTotal | 7 |
| RentalEquipmentType | None |
Building
| BathroomTotal | 3 |
| BedroomsAboveGround | 3 |
| BedroomsTotal | 3 |
| Age | 6 To 15 Years |
| Amenities | Fireplace(s) |
| Appliances | Water Heater, Water Meter, Dishwasher, Dryer, Stove, Washer, Window Coverings, Refrigerator |
| BasementDevelopment | Finished |
| BasementType | Full (finished) |
| ConstructionStyleAttachment | Detached |
| CoolingType | Central Air Conditioning, Air Exchanger |
| ExteriorFinish | Brick, Stone |
| FireplacePresent | Yes |
| FoundationType | Poured Concrete |
| HalfBathTotal | 1 |
| HeatingFuel | Natural Gas |
| HeatingType | Forced Air |
| StoriesTotal | 2 |
| SizeInterior | 2500 - 3000 Sqft |
| Type | House |
| UtilityWater | Municipal Water |
Parking
| Detached Garage | |
| Garage |
Land
| Acreage | No |
| LandAmenities | Beach, Golf Nearby, Hospital |
| Sewer | Sanitary Sewer |
| SizeDepth | 129 Ft ,1 In |
| SizeFrontage | 82 Ft |
| SizeIrregular | 82 X 129.1 Ft ; 82 X 70 X 129.10 X 128.44 |
| SizeTotalText | 82 X 129.1 Ft ; 82 X 70 X 129.10 X 128.44|under 1/2 Acre |
| SurfaceWater | Lake/pond |
| ZoningDescription | R1 |
Rooms
| Level | Type | Length | Width | Dimensions |
|---|---|---|---|---|
| Second Level | Bedroom 2 | 4.8 m | 3.86 m | 4.8 m x 3.86 m |
| Second Level | Bedroom 3 | 4.7 m | 4.04 m | 4.7 m x 4.04 m |
| Second Level | Bathroom | 4.57 m | 3.53 m | 4.57 m x 3.53 m |
| Lower Level | Recreational, Games Room | 6.05 m | 5.92 m | 6.05 m x 5.92 m |
| Lower Level | Utility Room | 8.56 m | 3.63 m | 8.56 m x 3.63 m |
| Lower Level | Other | 3.71 m | 2.67 m | 3.71 m x 2.67 m |
| Lower Level | Laundry Room | 7.67 m | 4.22 m | 7.67 m x 4.22 m |
| Lower Level | Bathroom | 1.78 m | 1.7 m | 1.78 m x 1.7 m |
| Main Level | Foyer | 1.68 m | 1.3 m | 1.68 m x 1.3 m |
| Main Level | Living Room | 6.1 m | 5.26 m | 6.1 m x 5.26 m |
| Main Level | Dining Room | 4.37 m | 3.73 m | 4.37 m x 3.73 m |
| Main Level | Kitchen | 5.08 m | 4.11 m | 5.08 m x 4.11 m |
| Main Level | Office | 4.55 m | 4.06 m | 4.55 m x 4.06 m |
| Main Level | Primary Bedroom | 4.67 m | 4.06 m | 4.67 m x 4.06 m |
| Main Level | Bathroom | 4.06 m | 2.18 m | 4.06 m x 2.18 m |
Utilities
| Cable | Installed |
| Electricity | Installed |
https://www.realtor.ca/real-estate/28927128/23-mactavesh-crescent-bluewater-bayfield-bayfield
Interested?
Contact us for more information
Caley Lunan
Salesperson
THINKING OF SELLING or BUYING?
We Get You Moving!
Contact Us

About Steve & Julia
With over 40 years of combined experience, we are dedicated to helping you find your dream home with personalized service and expertise.
© 2025 Wiggett Properties. All Rights Reserved. | Made with ❤️ by Jet Branding
