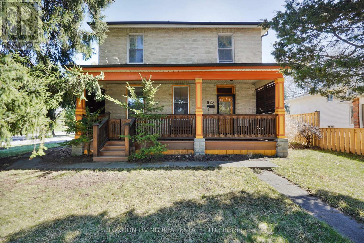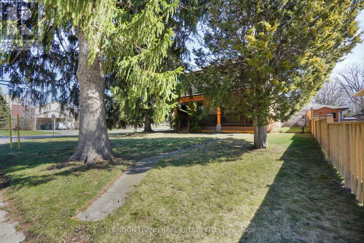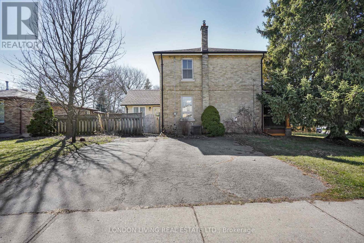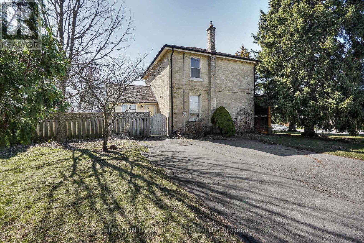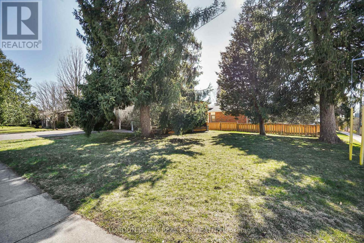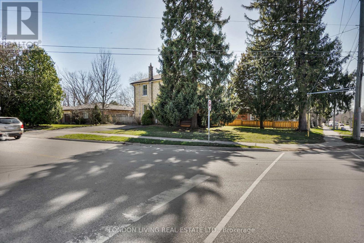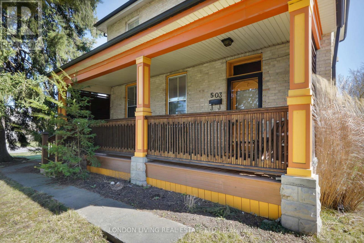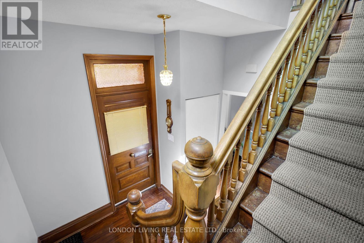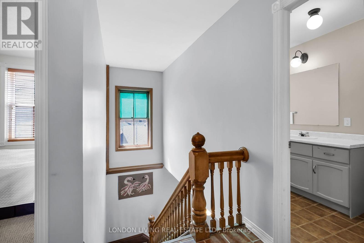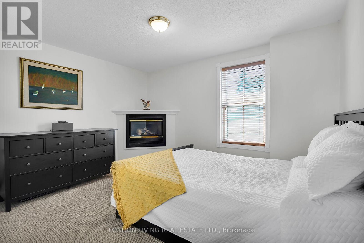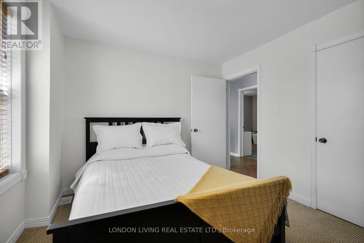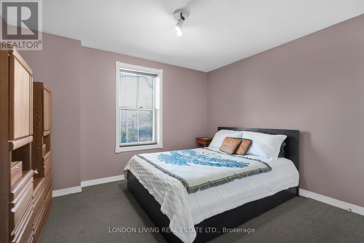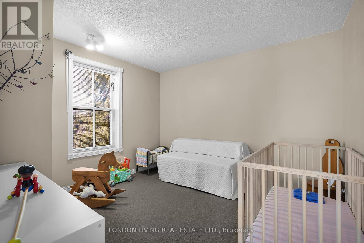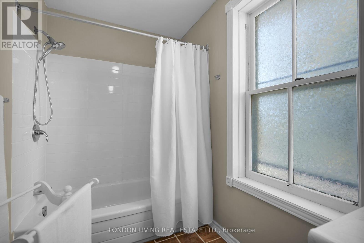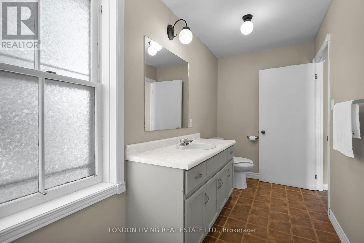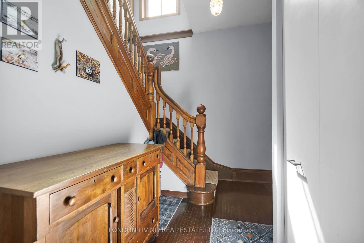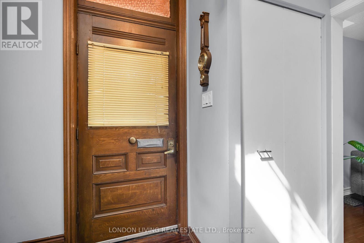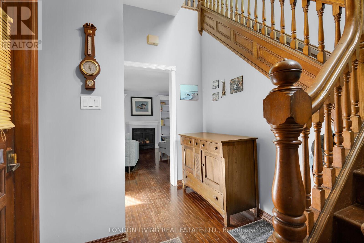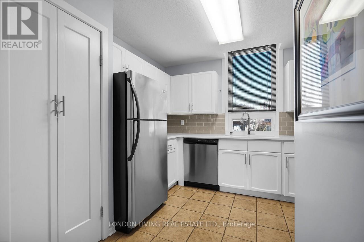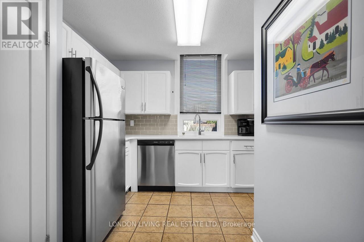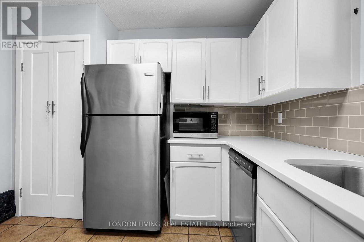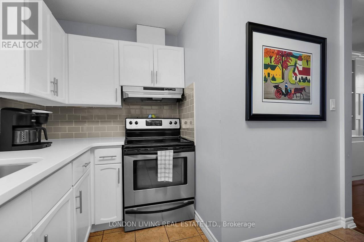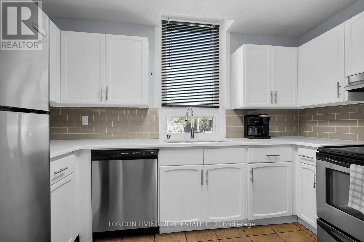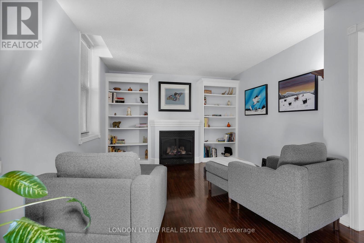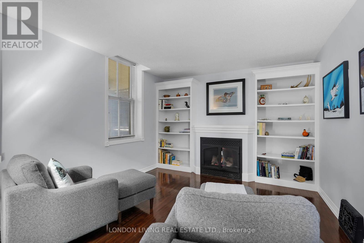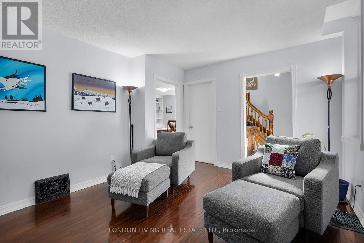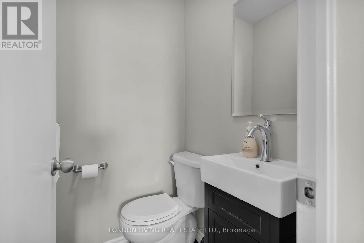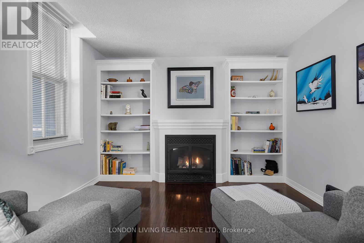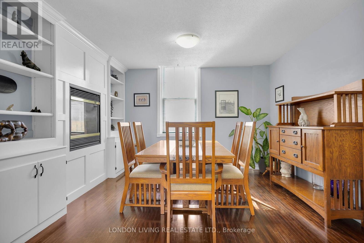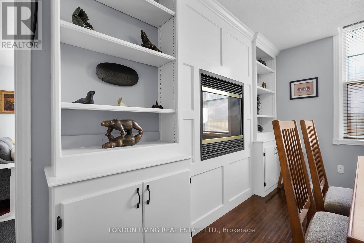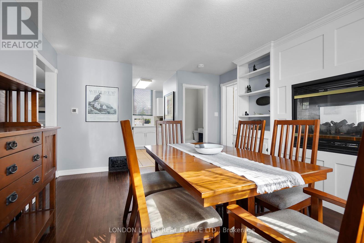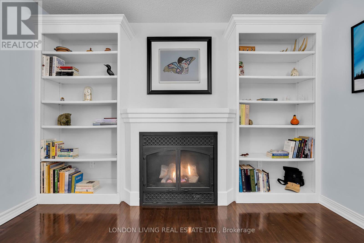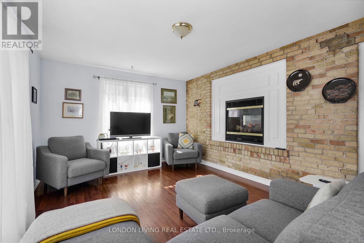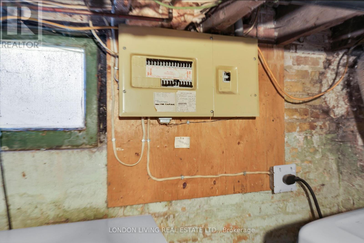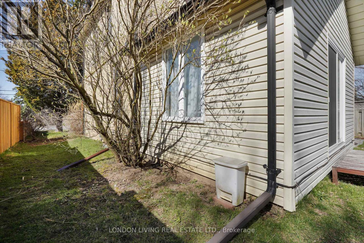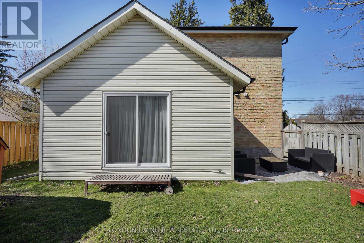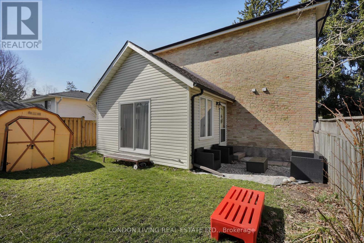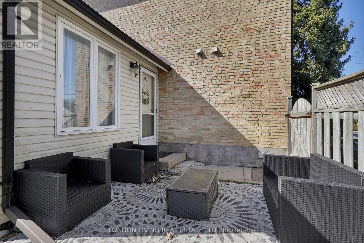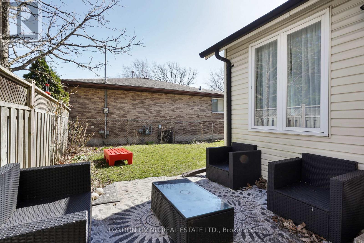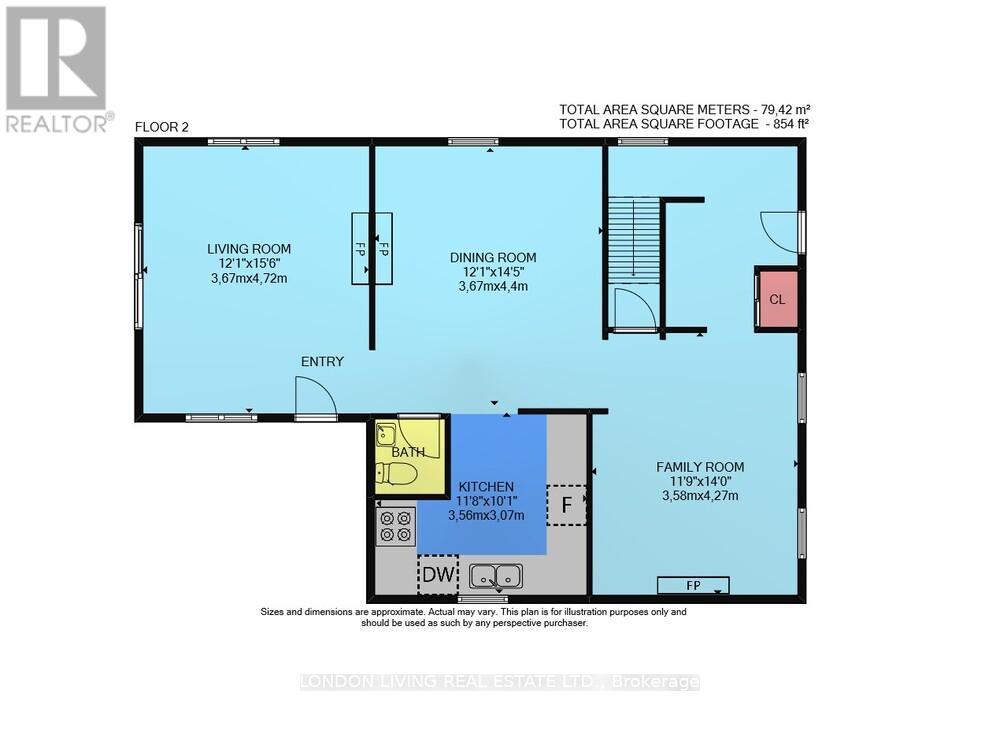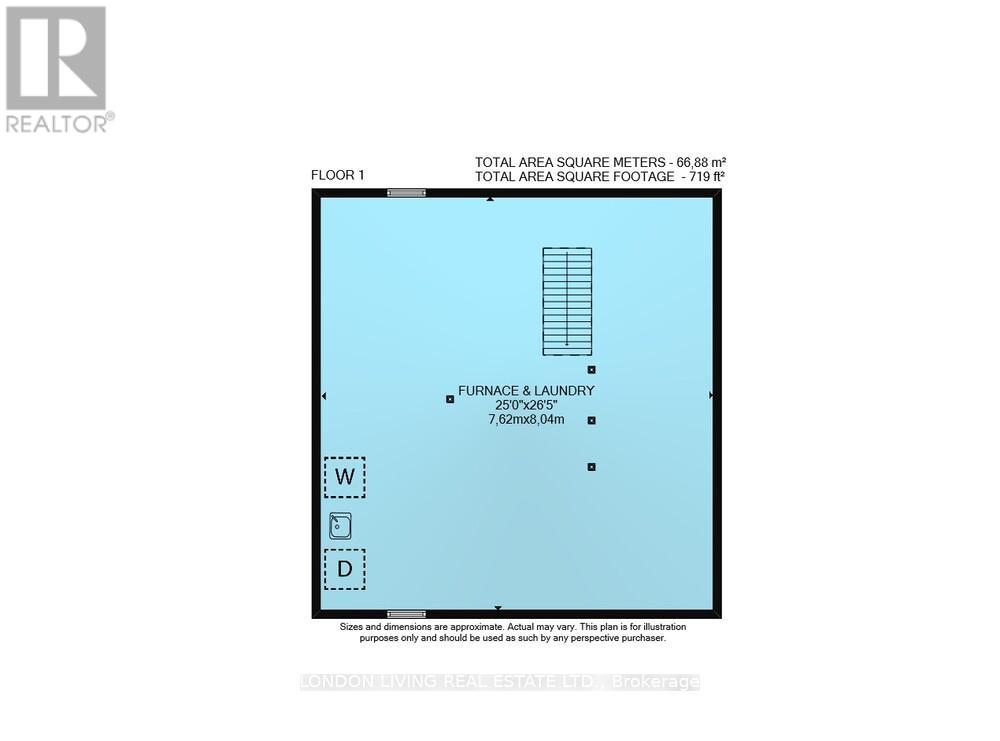503 Baseline Road E, London South (South G), Ontario N6C 2P8 (28926272)
503 Baseline Road E London South, Ontario N6C 2P8
$549,900
Old South location! Nestled in the spruce trees you'll find a century home with an inviting front porch to enjoy your morning coffee - surprisingly private yet open at the same time! As soon as you walk through the front door, you'll notice the original oak bannister and the 1-inch hardwood floors. To your left, you'll find the living room with a cozy fireplace and built-ins. On to the dining room with more built-ins, a second two-sided fireplace and hardwood floors. To your left is the updated kitchen (2022), with a ceramic floor, quartz countertop, deep double sinks, pantry and stainless steel appliances. Off the dining room is an updated (2022) two piece powder room. At the back of the house you'll find the bright family room with another view of the fireplace and new (2022) sliding doors to the fully fenced back yard. Upstairs is a large 4 piece updated bathroom (2017) and three good sized bedrooms. The newly waterproofed basement (2025) is home to the washer, dryer and freezer with lots of room for storage and "messy" arts and crafts! On major bus route with ONE bus taking you from Parkwood to Victoria Hospital, downtown, St. Joseph's Hospital, University Hospital and Western University! Schools nearby are Mountsfield PS and South Secondary School + many others. Start making YOUR memories in this century home! (id:60297)
Property Details
| MLS® Number | X12432876 |
| Property Type | Single Family |
| Community Name | South G |
| EquipmentType | Water Heater |
| Features | Sump Pump |
| ParkingSpaceTotal | 3 |
| RentalEquipmentType | Water Heater |
Building
| BathroomTotal | 2 |
| BedroomsAboveGround | 3 |
| BedroomsTotal | 3 |
| Amenities | Fireplace(s) |
| Appliances | Dishwasher, Dryer, Freezer, Stove, Washer, Window Coverings, Refrigerator |
| BasementType | Full |
| ConstructionStyleAttachment | Detached |
| CoolingType | Central Air Conditioning |
| ExteriorFinish | Brick |
| FireplacePresent | Yes |
| FireplaceTotal | 2 |
| FoundationType | Brick |
| HalfBathTotal | 1 |
| HeatingFuel | Natural Gas |
| HeatingType | Forced Air |
| StoriesTotal | 2 |
| SizeInterior | 1500 - 2000 Sqft |
| Type | House |
| UtilityWater | Municipal Water |
Parking
| No Garage |
Land
| Acreage | No |
| Sewer | Sanitary Sewer |
| SizeDepth | 100 Ft |
| SizeFrontage | 61 Ft ,9 In |
| SizeIrregular | 61.8 X 100 Ft |
| SizeTotalText | 61.8 X 100 Ft |
Rooms
| Level | Type | Length | Width | Dimensions |
|---|---|---|---|---|
| Second Level | Primary Bedroom | 3.99 m | 3.17 m | 3.99 m x 3.17 m |
| Second Level | Bedroom | 3.47 m | 3.79 m | 3.47 m x 3.79 m |
| Second Level | Bedroom | 3.47 m | 3.2 m | 3.47 m x 3.2 m |
| Main Level | Living Room | 3.67 m | 4.72 m | 3.67 m x 4.72 m |
| Main Level | Kitchen | 3.56 m | 3.07 m | 3.56 m x 3.07 m |
| Main Level | Dining Room | 3.67 m | 4.4 m | 3.67 m x 4.4 m |
| Main Level | Family Room | 3.58 m | 4.27 m | 3.58 m x 4.27 m |
https://www.realtor.ca/real-estate/28926272/503-baseline-road-e-london-south-south-g-south-g
Interested?
Contact us for more information
Ainsley Gordon
Broker of Record
Diane Gordon
Salesperson
THINKING OF SELLING or BUYING?
We Get You Moving!
Contact Us

About Steve & Julia
With over 40 years of combined experience, we are dedicated to helping you find your dream home with personalized service and expertise.
© 2025 Wiggett Properties. All Rights Reserved. | Made with ❤️ by Jet Branding
