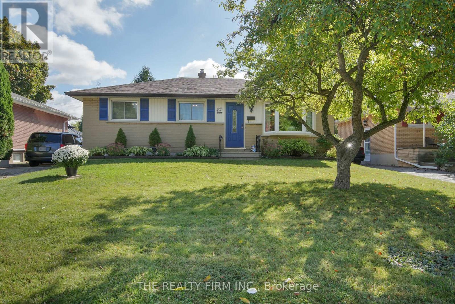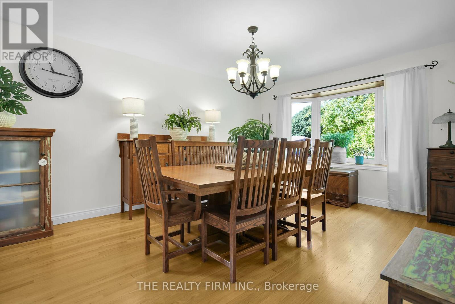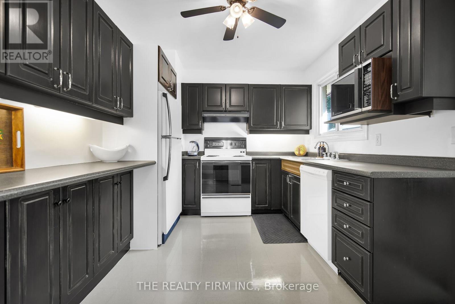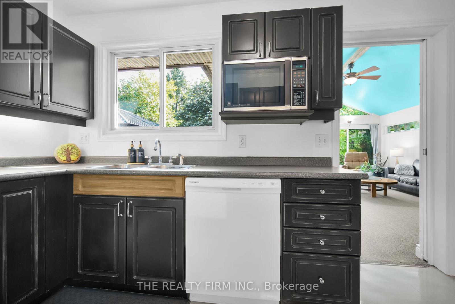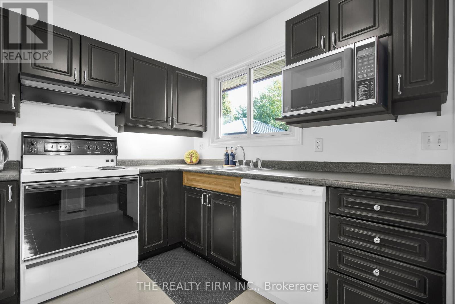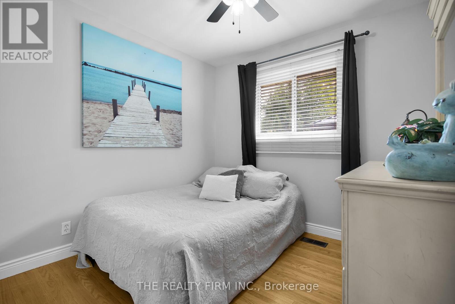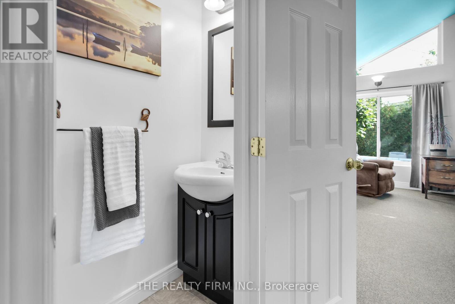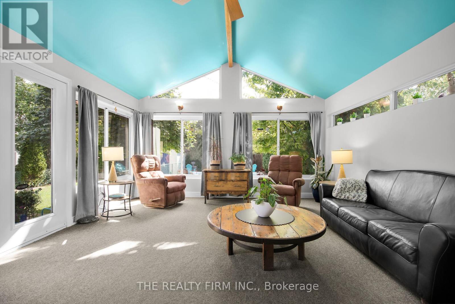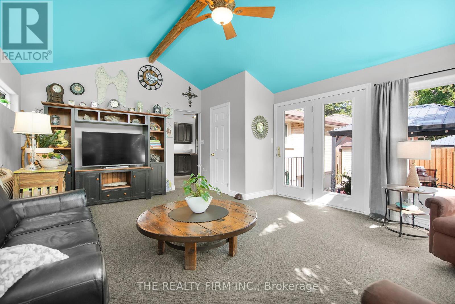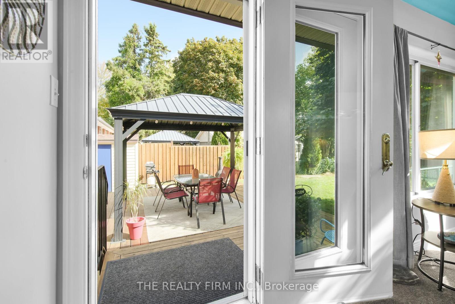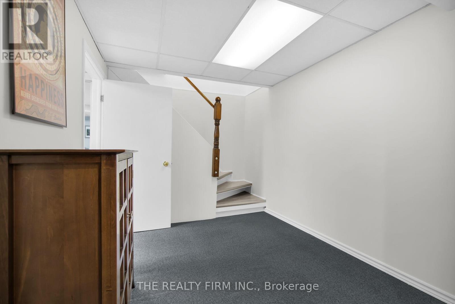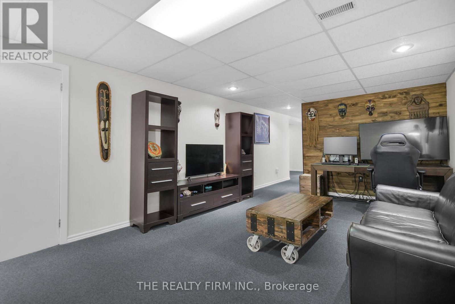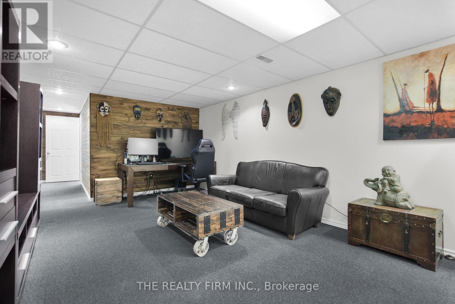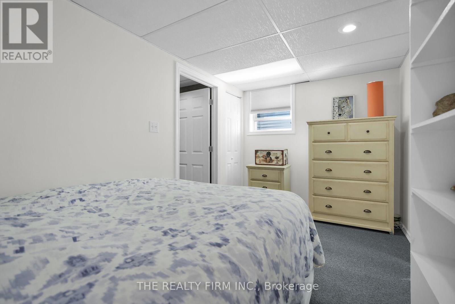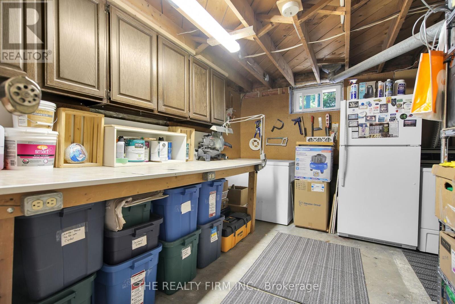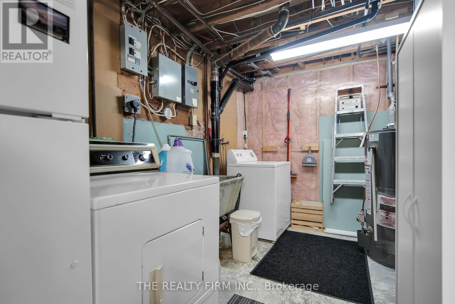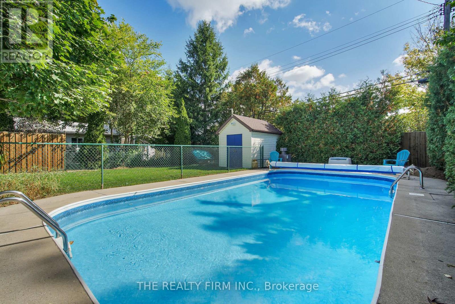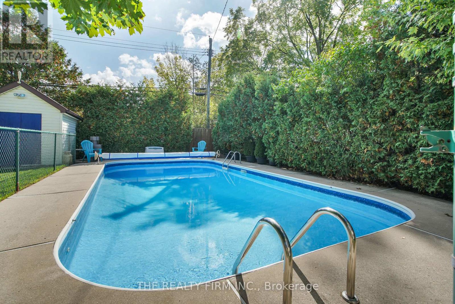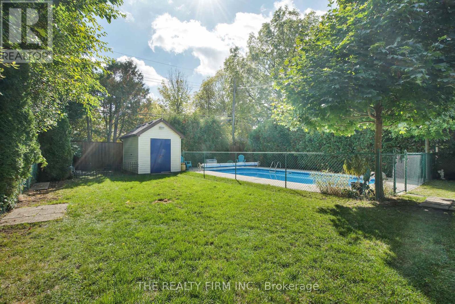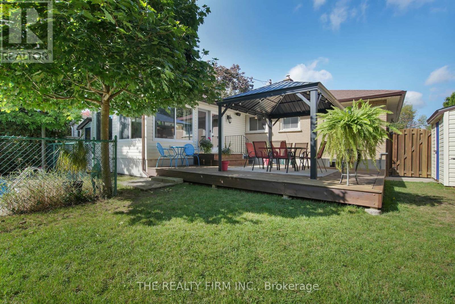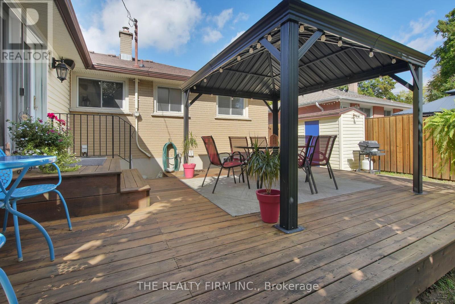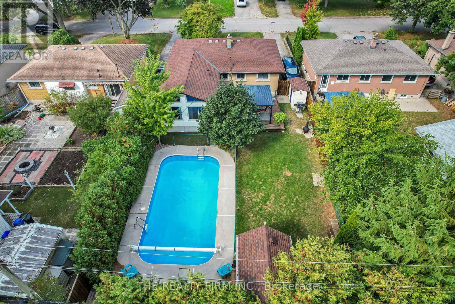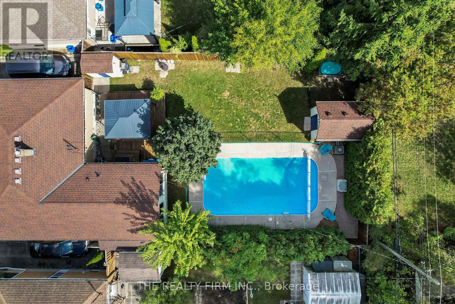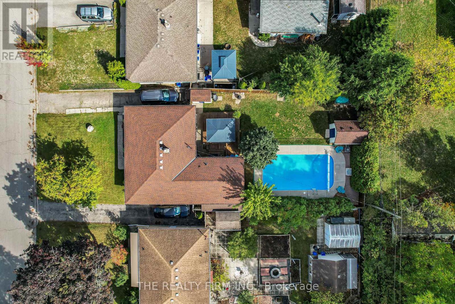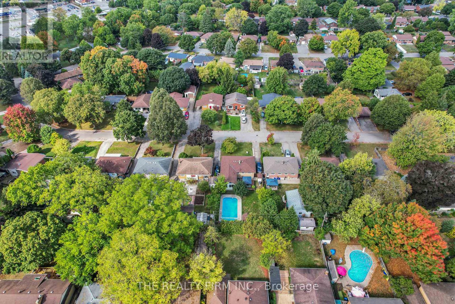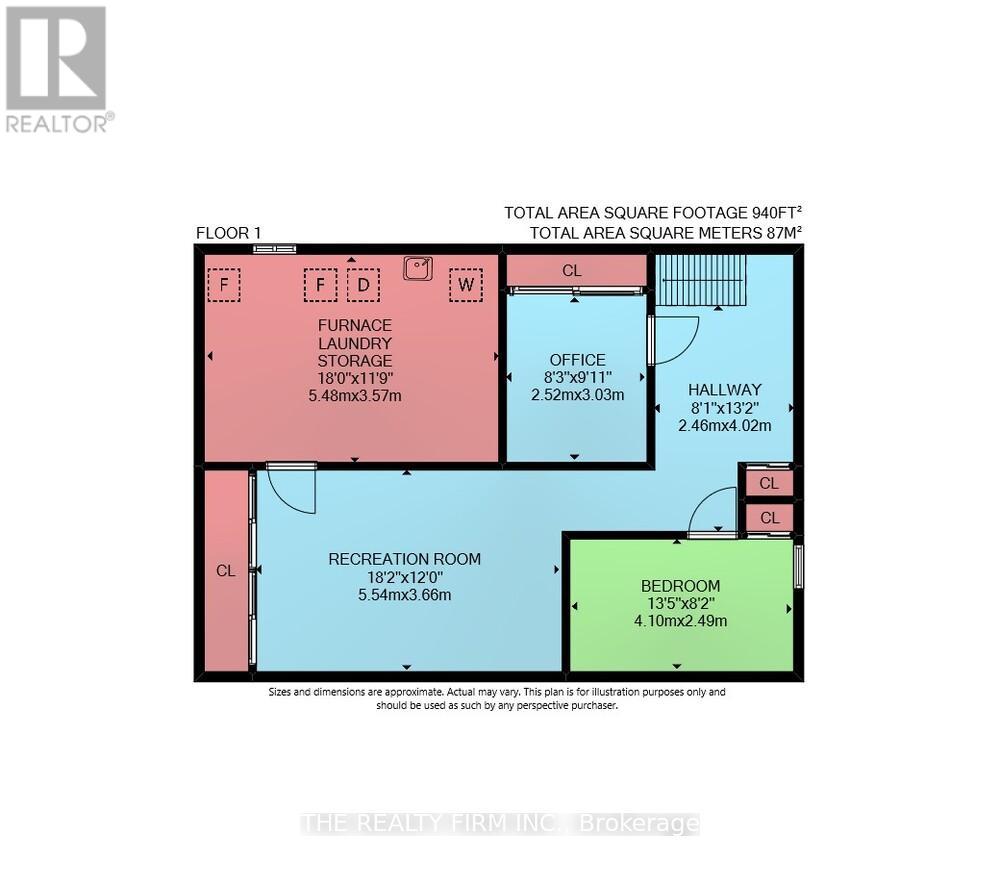70 Mark Street, London East (East D), Ontario N5V 2G5 (28923851)
70 Mark Street London East, Ontario N5V 2G5
$569,900
Welcome to 70 Mark Street, London! This charming 3+1 bedroom, 1.5 bathroom home offers the perfect blend of comfort and lifestyle. The highlight of the main floor is the spacious all-season sunroom addition, flooding the home with natural light and creating the ideal space to relax year-round. Step outside to your private backyard retreat featuring an inground heated pool with deck, perfect for summer entertaining.Inside, the home boasts a finished basement with an additional bedroom, providing flexibility for guests, a home office, or recreation space. Whether you're hosting family gatherings or enjoying quiet evenings, this home has it all.Located in a desirable neighbourhood close to schools, parks, shopping, and all amenities, 70 Mark Street is move-in ready and waiting for you. (id:60297)
Property Details
| MLS® Number | X12431585 |
| Property Type | Single Family |
| Community Name | East D |
| EquipmentType | Water Heater |
| Features | Flat Site |
| ParkingSpaceTotal | 4 |
| PoolType | Inground Pool |
| RentalEquipmentType | Water Heater |
| Structure | Deck |
Building
| BathroomTotal | 2 |
| BedroomsAboveGround | 3 |
| BedroomsBelowGround | 1 |
| BedroomsTotal | 4 |
| Age | 51 To 99 Years |
| Appliances | Dryer, Freezer, Stove, Washer, Refrigerator |
| ArchitecturalStyle | Bungalow |
| BasementDevelopment | Finished |
| BasementType | N/a (finished) |
| ConstructionStyleAttachment | Detached |
| CoolingType | Central Air Conditioning |
| ExteriorFinish | Brick, Shingles |
| FoundationType | Poured Concrete |
| HalfBathTotal | 1 |
| HeatingFuel | Natural Gas |
| HeatingType | Forced Air |
| StoriesTotal | 1 |
| SizeInterior | 1100 - 1500 Sqft |
| Type | House |
| UtilityWater | Municipal Water |
Parking
| No Garage |
Land
| Acreage | No |
| LandscapeFeatures | Landscaped |
| Sewer | Sanitary Sewer |
| SizeDepth | 130 Ft |
| SizeFrontage | 50 Ft |
| SizeIrregular | 50 X 130 Ft |
| SizeTotalText | 50 X 130 Ft |
| ZoningDescription | R1-8 |
Rooms
| Level | Type | Length | Width | Dimensions |
|---|---|---|---|---|
| Basement | Bedroom | 4.1 m | 2.49 m | 4.1 m x 2.49 m |
| Basement | Recreational, Games Room | 5.54 m | 3.66 m | 5.54 m x 3.66 m |
| Basement | Office | 2.52 m | 3.03 m | 2.52 m x 3.03 m |
| Basement | Other | 2.46 m | 4.02 m | 2.46 m x 4.02 m |
| Main Level | Bathroom | 1.55 m | 2.86 m | 1.55 m x 2.86 m |
| Main Level | Bathroom | 0.8 m | 1.82 m | 0.8 m x 1.82 m |
| Main Level | Family Room | 4.63 m | 6.19 m | 4.63 m x 6.19 m |
| Main Level | Dining Room | 3.59 m | 6.43 m | 3.59 m x 6.43 m |
| Main Level | Kitchen | 3.83 m | 2.86 m | 3.83 m x 2.86 m |
| Main Level | Primary Bedroom | 3.05 m | 3.2 m | 3.05 m x 3.2 m |
| Main Level | Bedroom 2 | 2.74 m | 2.86 m | 2.74 m x 2.86 m |
| Main Level | Bedroom 3 | 2.62 m | 3.5 m | 2.62 m x 3.5 m |
https://www.realtor.ca/real-estate/28923851/70-mark-street-london-east-east-d-east-d
Interested?
Contact us for more information
Megan Phan
Salesperson
THINKING OF SELLING or BUYING?
We Get You Moving!
Contact Us

About Steve & Julia
With over 40 years of combined experience, we are dedicated to helping you find your dream home with personalized service and expertise.
© 2025 Wiggett Properties. All Rights Reserved. | Made with ❤️ by Jet Branding

