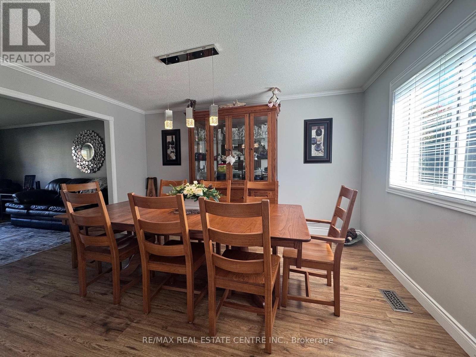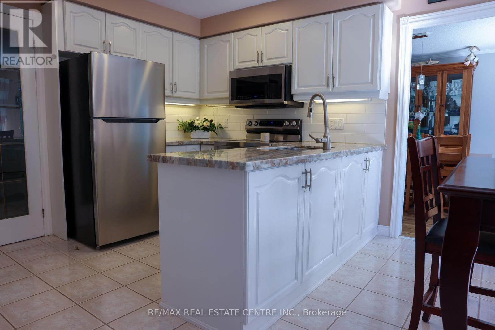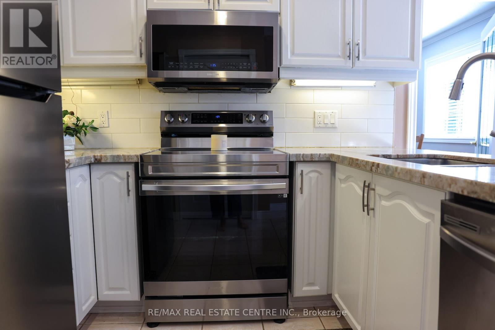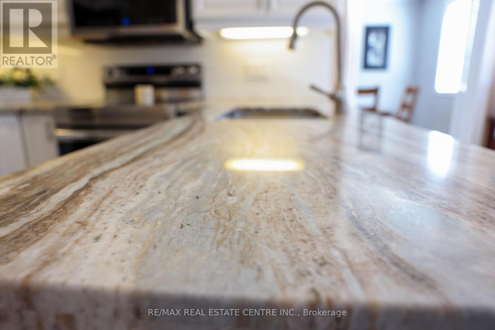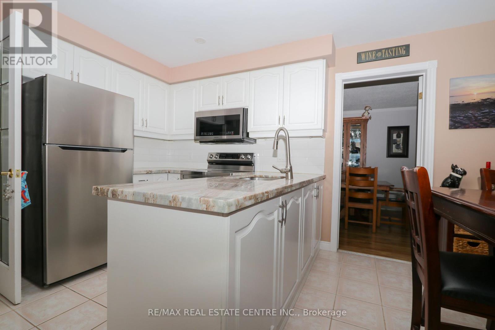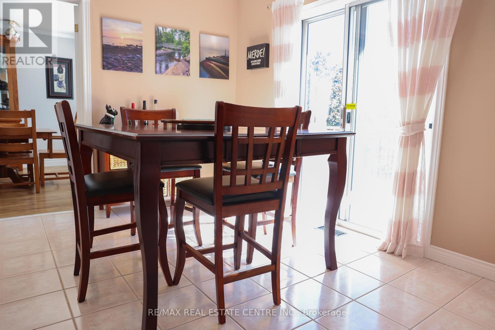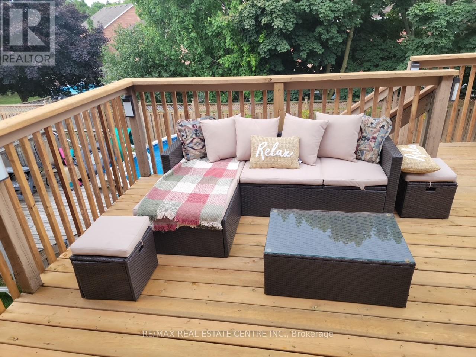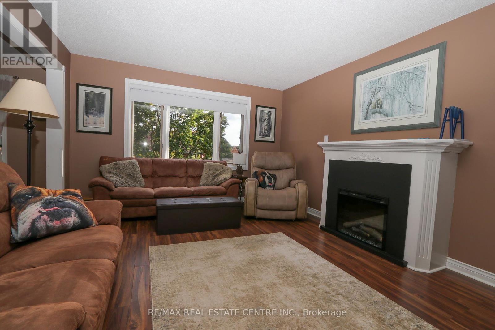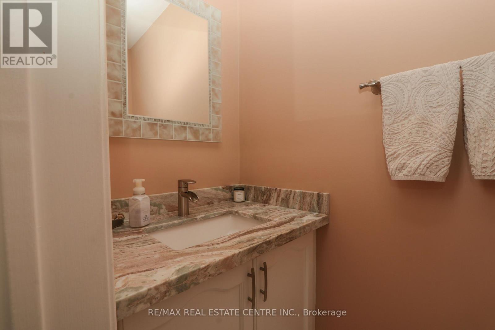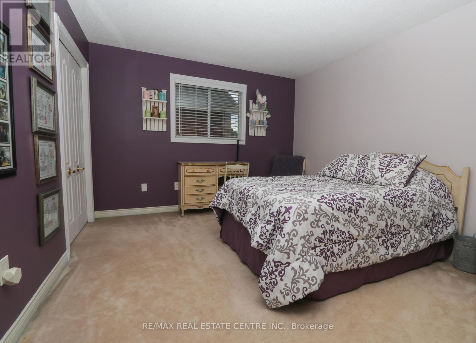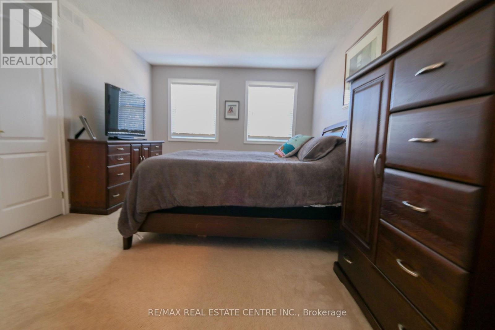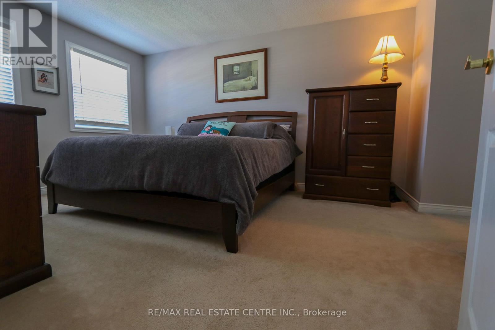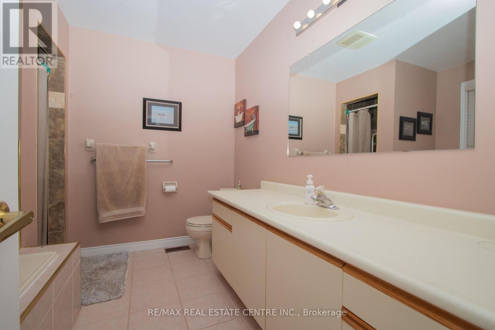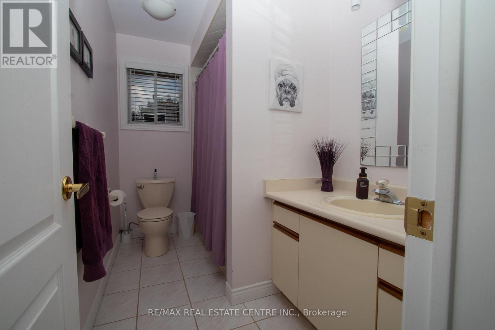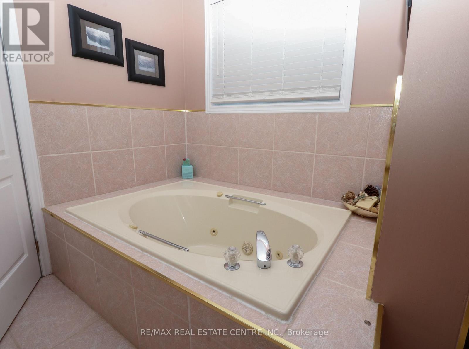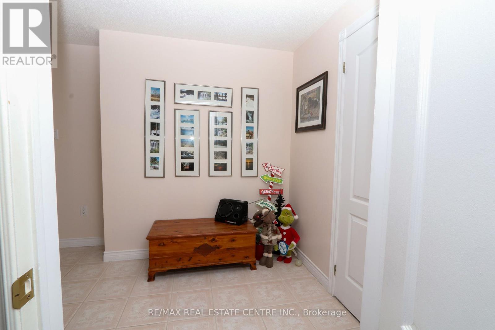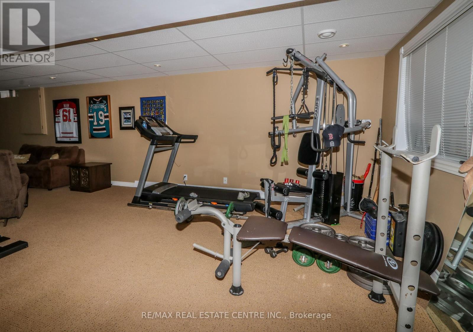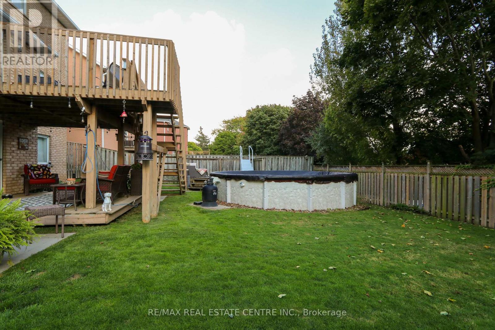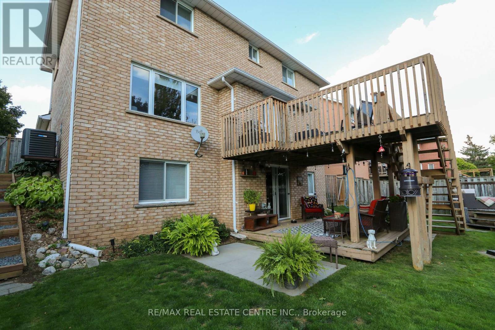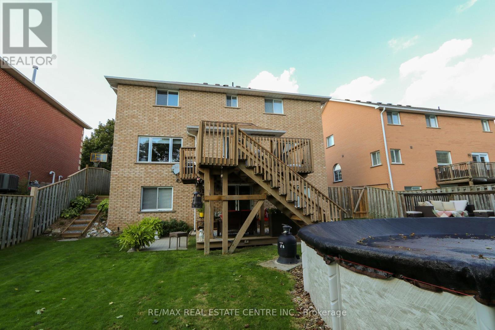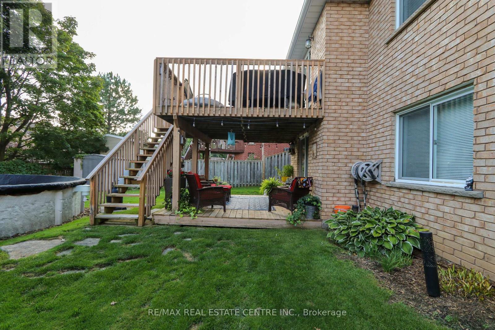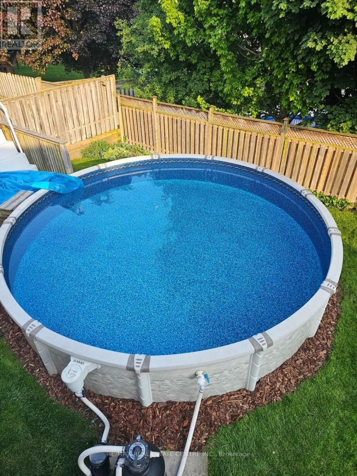119 Hume Drive, Cambridge, Ontario N1T 1N3 (28925486)
119 Hume Drive Cambridge, Ontario N1T 1N3
$1,075,000
This beautiful well kept home offers the perfect blend of comfort and elegance in a highly sought after neighborhood. Featuring 3 spacious bedrooms and 4 bathrooms, this home is designed for both family living and entertaining. The main floor boasts a bright living room, a dining room for special gatherings and a welcoming family room with a fireplace. The eat-in kitchen provides plenty of space for casual dining with a walk out to the upper deck to enjoy the morning sun. A bright walk-out basement extends the living space and leads to the fenced back yard complimented by a covered deck for even more outdoor enjoyment. With thoughtful design, quality finishes and a great location, this home is truly move in ready. (id:60297)
Property Details
| MLS® Number | X12432534 |
| Property Type | Single Family |
| EquipmentType | Water Heater, Furnace, Water Softener |
| ParkingSpaceTotal | 4 |
| PoolType | Above Ground Pool |
| RentalEquipmentType | Water Heater, Furnace, Water Softener |
| Structure | Deck, Patio(s) |
Building
| BathroomTotal | 4 |
| BedroomsAboveGround | 3 |
| BedroomsTotal | 3 |
| Age | 31 To 50 Years |
| Appliances | Garage Door Opener Remote(s), Dishwasher, Dryer, Microwave, Stove, Washer, Refrigerator |
| BasementDevelopment | Finished |
| BasementFeatures | Walk Out |
| BasementType | N/a (finished) |
| ConstructionStyleAttachment | Detached |
| CoolingType | Central Air Conditioning |
| ExteriorFinish | Brick |
| FireplacePresent | Yes |
| FireplaceTotal | 1 |
| FoundationType | Poured Concrete |
| HalfBathTotal | 2 |
| HeatingFuel | Natural Gas |
| HeatingType | Forced Air |
| StoriesTotal | 2 |
| SizeInterior | 2000 - 2500 Sqft |
| Type | House |
| UtilityWater | Municipal Water |
Parking
| Attached Garage | |
| Garage |
Land
| Acreage | No |
| LandscapeFeatures | Landscaped |
| Sewer | Sanitary Sewer |
| SizeDepth | 114 Ft ,9 In |
| SizeFrontage | 55 Ft ,1 In |
| SizeIrregular | 55.1 X 114.8 Ft |
| SizeTotalText | 55.1 X 114.8 Ft |
| ZoningDescription | R4 |
Rooms
| Level | Type | Length | Width | Dimensions |
|---|---|---|---|---|
| Second Level | Bathroom | 2.7 m | 1.4 m | 2.7 m x 1.4 m |
| Second Level | Primary Bedroom | 4.7 m | 3.35 m | 4.7 m x 3.35 m |
| Second Level | Bedroom 2 | 4.27 m | 3.51 m | 4.27 m x 3.51 m |
| Second Level | Bedroom 3 | 4.27 m | 3.07 m | 4.27 m x 3.07 m |
| Second Level | Bathroom | 2.85 m | 1.5 m | 2.85 m x 1.5 m |
| Basement | Recreational, Games Room | 7.16 m | 3.28 m | 7.16 m x 3.28 m |
| Basement | Recreational, Games Room | 4.47 m | 3.68 m | 4.47 m x 3.68 m |
| Basement | Office | 3.35 m | 2.44 m | 3.35 m x 2.44 m |
| Basement | Bathroom | 3 m | 2.2 m | 3 m x 2.2 m |
| Main Level | Living Room | 5.18 m | 3.07 m | 5.18 m x 3.07 m |
| Main Level | Dining Room | 3.96 m | 3.07 m | 3.96 m x 3.07 m |
| Main Level | Kitchen | 5.18 m | 3.35 m | 5.18 m x 3.35 m |
| Main Level | Family Room | 3.05 m | 3.81 m | 3.05 m x 3.81 m |
| Main Level | Laundry Room | 2.87 m | 1.52 m | 2.87 m x 1.52 m |
https://www.realtor.ca/real-estate/28925486/119-hume-drive-cambridge
Interested?
Contact us for more information
Don Nicolson
Broker
Alana Wakeman
Broker
THINKING OF SELLING or BUYING?
We Get You Moving!
Contact Us

About Steve & Julia
With over 40 years of combined experience, we are dedicated to helping you find your dream home with personalized service and expertise.
© 2025 Wiggett Properties. All Rights Reserved. | Made with ❤️ by Jet Branding





