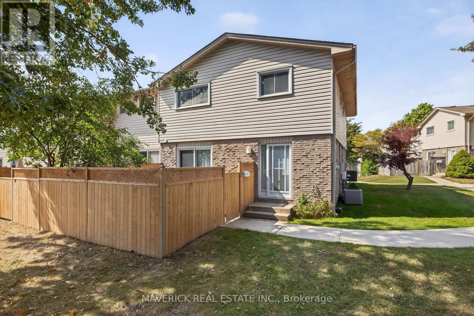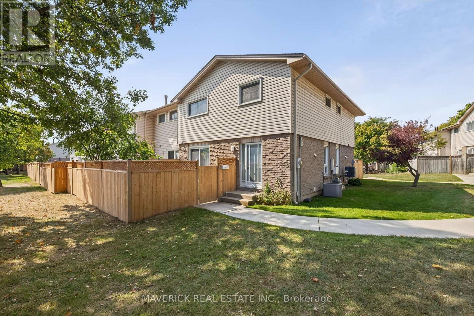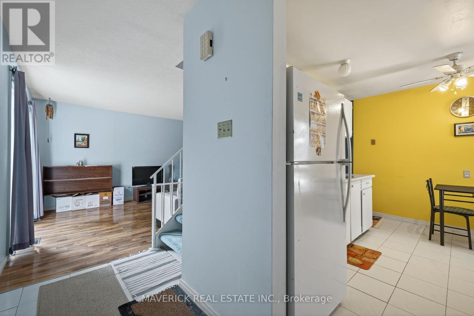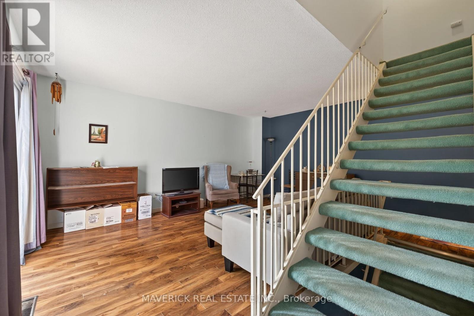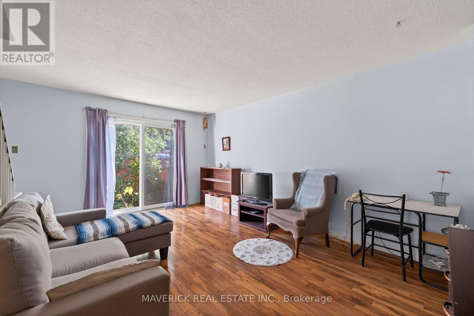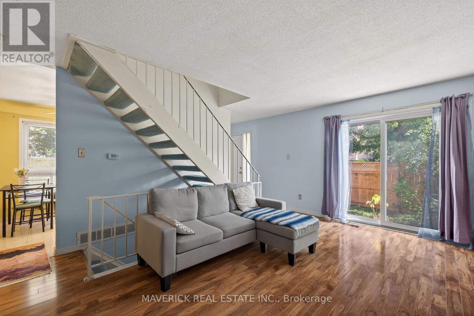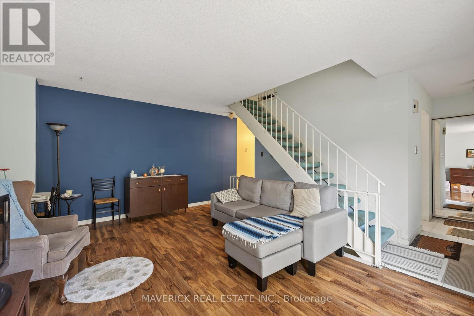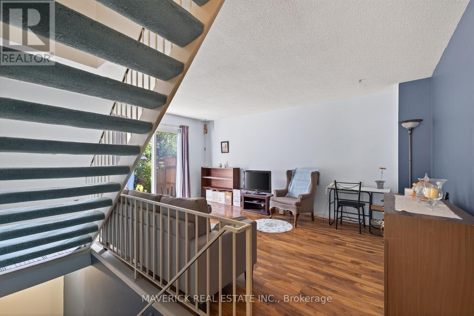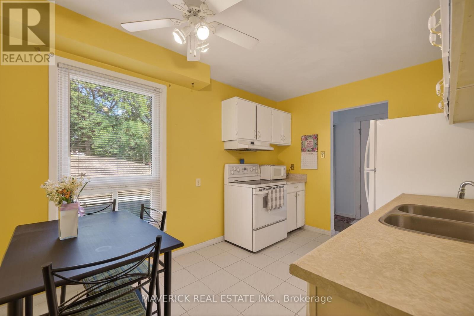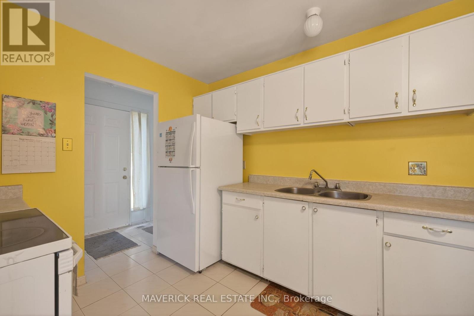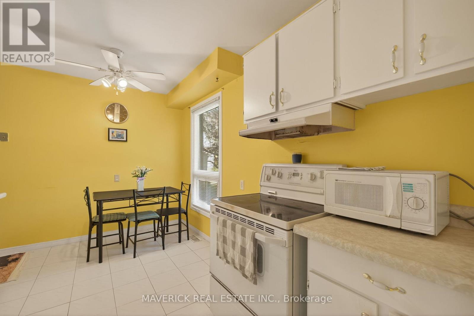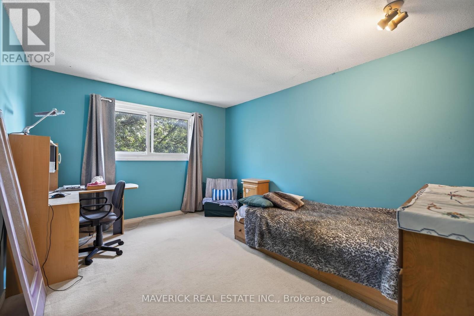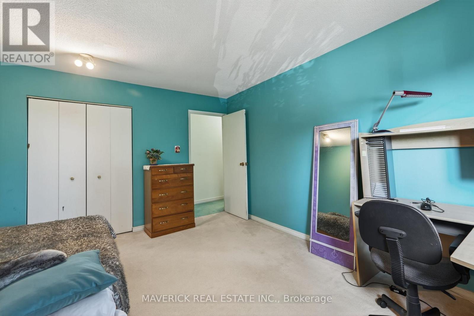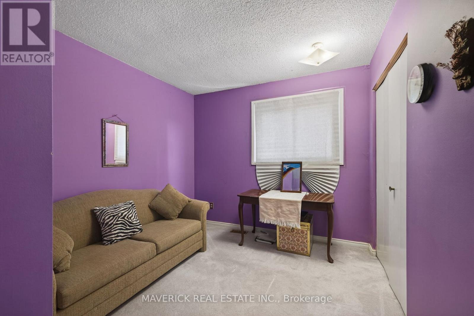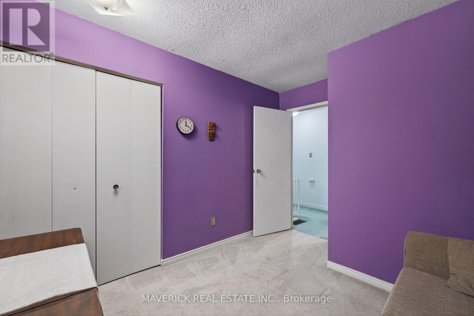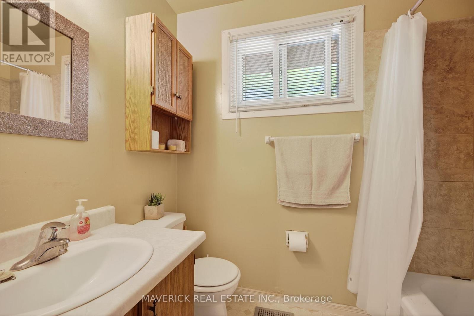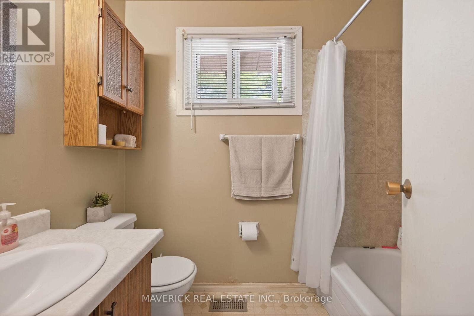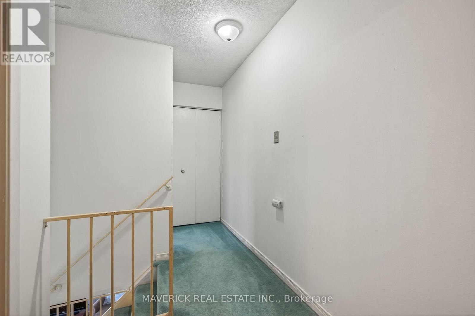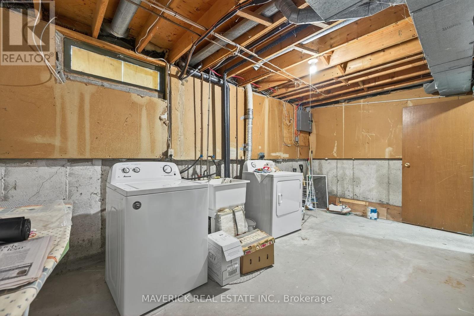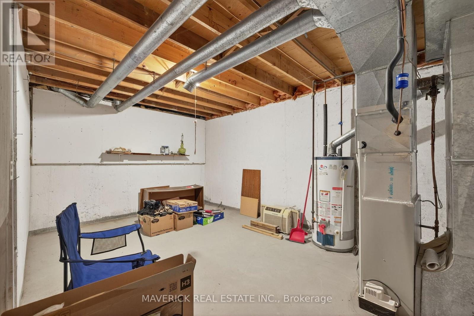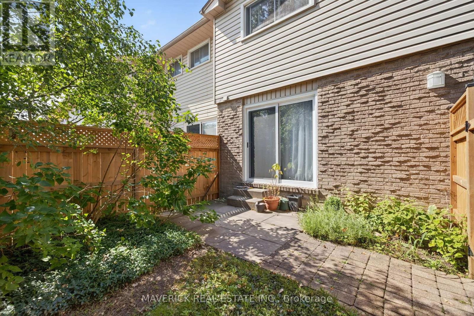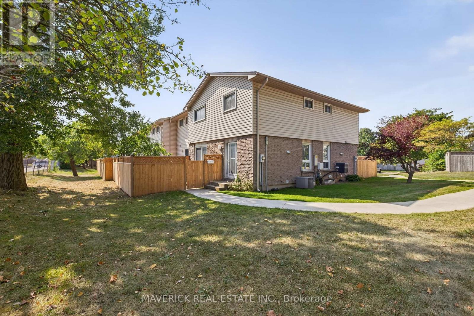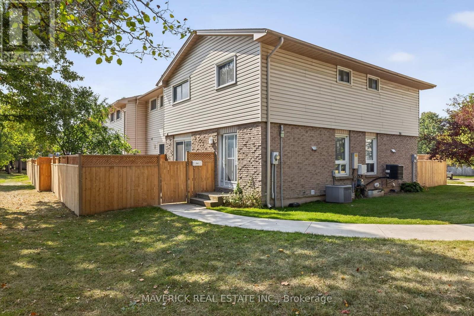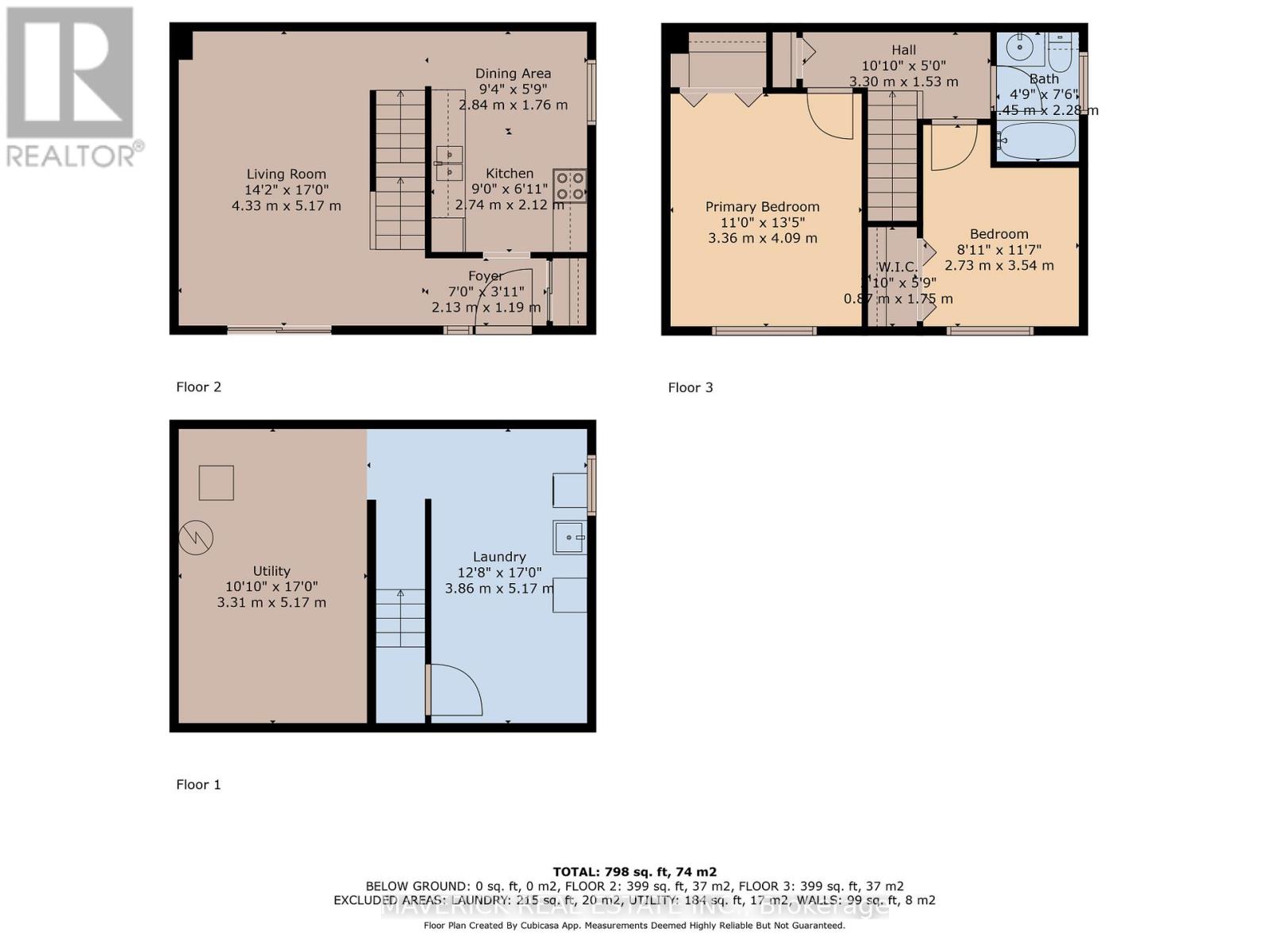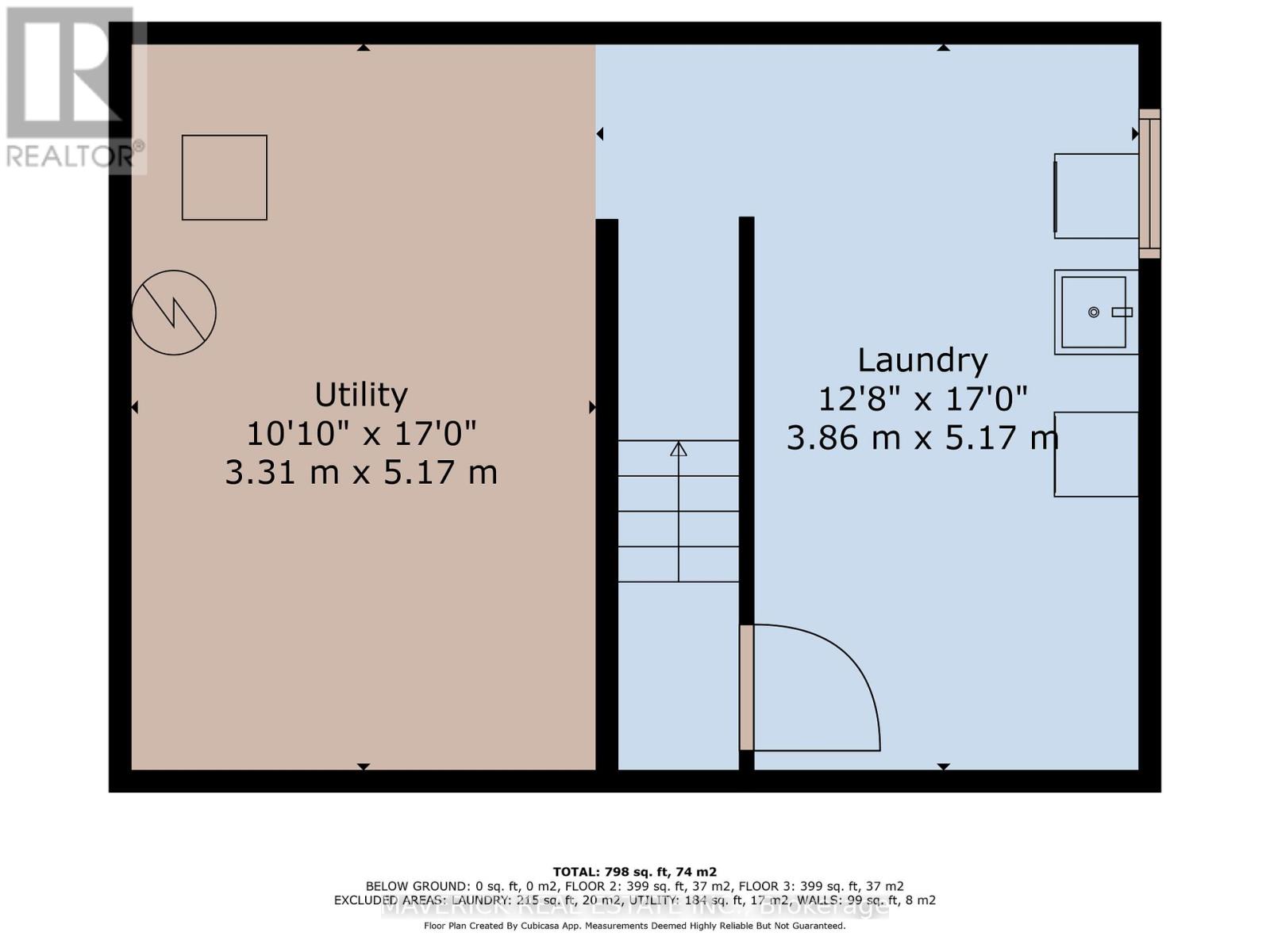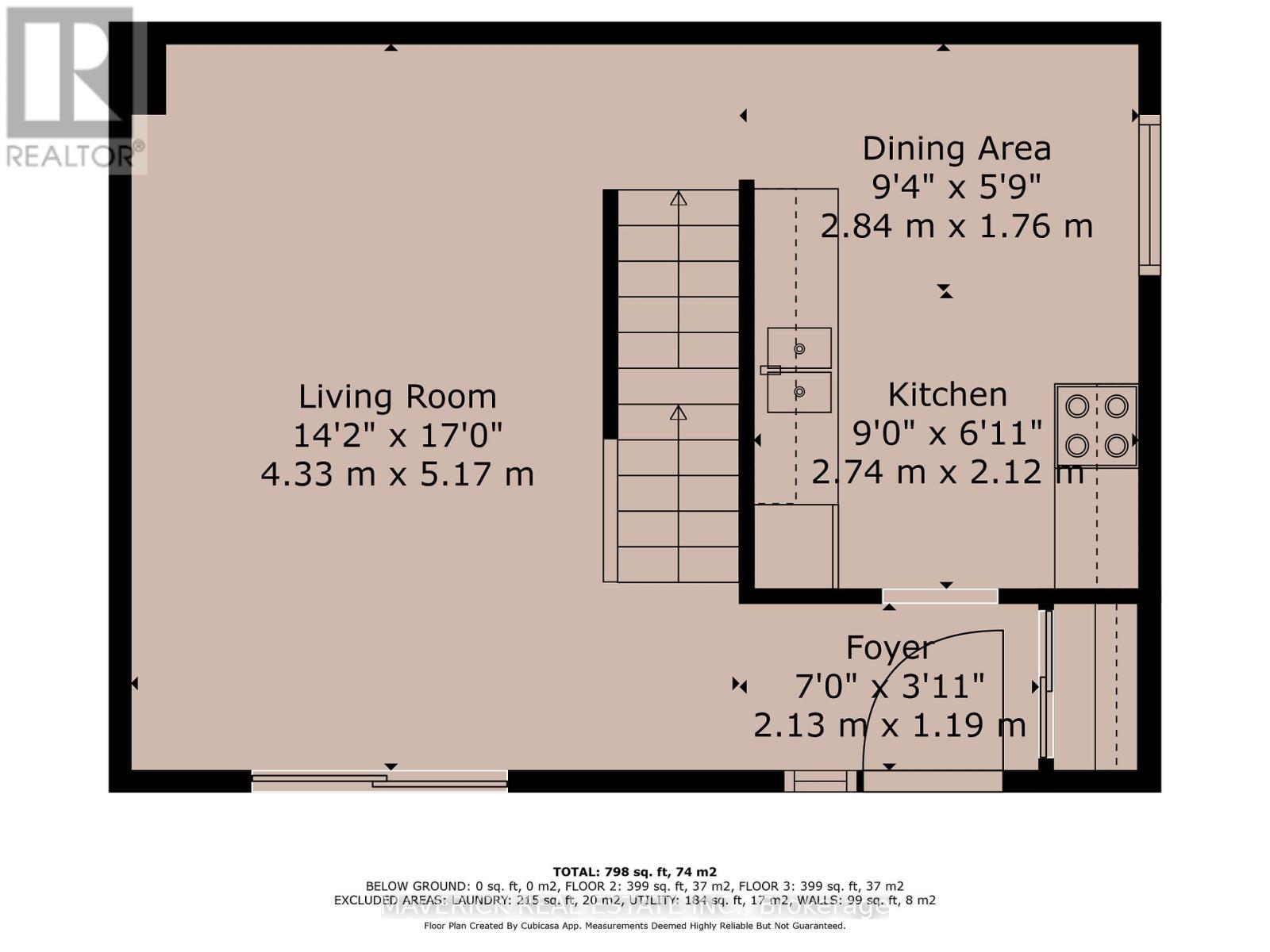35 - 135 Andover Drive, London South (South O), Ontario N6J 4C2 (28929883)
35 - 135 Andover Drive London South, Ontario N6J 4C2
$369,900Maintenance, Common Area Maintenance, Insurance, Parking, Water
$345 Monthly
Maintenance, Common Area Maintenance, Insurance, Parking, Water
$345 MonthlyDiscover this wonderfully situated private end unit townhome in the sought after Westmount neighbourhood. This two storey home offers two generously sized bedrooms and one full bath perfect for a young family, professionals, or anyone wanting comfort and convenience. Step inside through the welcoming entryway into a bright, open living/dining room combination featuring wood flooring throughout, and enjoy seamless indoor/outdoor flow via a walkout to your own private yard That is fully fenced. The eat in kitchen offers space for casual meals and everyday living. Upstairs, the two bedrooms are designed for peace and comfort, including a walk in closet with ample storage, and a full 4piecebathroom. This family friendly complex is ideally located close to excellent schools, lush parks, public transportation, shops and more. Everything you need is just minutes away. Don't miss your chance to make this charming home your own. (id:60297)
Property Details
| MLS® Number | X12434723 |
| Property Type | Single Family |
| Community Name | South O |
| AmenitiesNearBy | Park, Schools |
| CommunityFeatures | Pet Restrictions |
| EquipmentType | Water Heater |
| Features | Level Lot |
| ParkingSpaceTotal | 2 |
| RentalEquipmentType | Water Heater |
| ViewType | View |
Building
| BathroomTotal | 1 |
| BedroomsAboveGround | 2 |
| BedroomsTotal | 2 |
| Appliances | Dishwasher, Dryer, Stove, Washer, Refrigerator |
| BasementDevelopment | Partially Finished |
| BasementType | Full (partially Finished) |
| CoolingType | Central Air Conditioning |
| ExteriorFinish | Brick, Vinyl Siding |
| FlooringType | Ceramic, Wood |
| HeatingFuel | Natural Gas |
| HeatingType | Forced Air |
| StoriesTotal | 2 |
| SizeInterior | 700 - 799 Sqft |
| Type | Row / Townhouse |
Parking
| No Garage |
Land
| Acreage | No |
| FenceType | Fenced Yard |
| LandAmenities | Park, Schools |
Rooms
| Level | Type | Length | Width | Dimensions |
|---|---|---|---|---|
| Second Level | Primary Bedroom | 4.22 m | 3.34 m | 4.22 m x 3.34 m |
| Second Level | Bedroom 2 | 3.48 m | 2.82 m | 3.48 m x 2.82 m |
| Lower Level | Recreational, Games Room | 4.22 m | 3.34 m | 4.22 m x 3.34 m |
| Main Level | Foyer | 1.22 m | 3.58 m | 1.22 m x 3.58 m |
| Main Level | Living Room | 5.13 m | 3.35 m | 5.13 m x 3.35 m |
| Main Level | Dining Room | 5.13 m | 3.35 m | 5.13 m x 3.35 m |
| Main Level | Kitchen | 3.96 m | 2.77 m | 3.96 m x 2.77 m |
| Main Level | Eating Area | 3.96 m | 2.77 m | 3.96 m x 2.77 m |
https://www.realtor.ca/real-estate/28929883/35-135-andover-drive-london-south-south-o-south-o
Interested?
Contact us for more information
Craig Hansford
Broker of Record
THINKING OF SELLING or BUYING?
We Get You Moving!
Contact Us

About Steve & Julia
With over 40 years of combined experience, we are dedicated to helping you find your dream home with personalized service and expertise.
© 2025 Wiggett Properties. All Rights Reserved. | Made with ❤️ by Jet Branding
