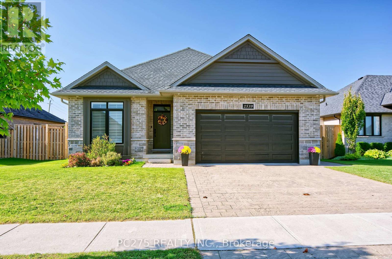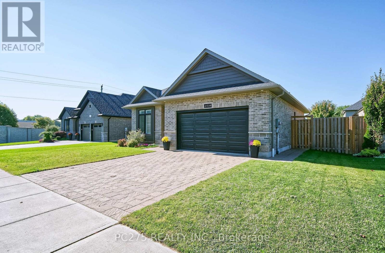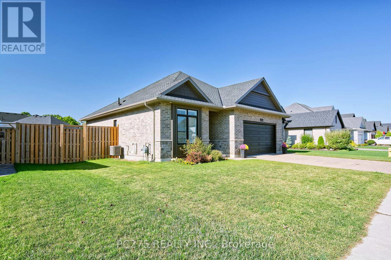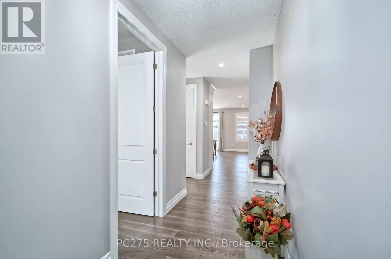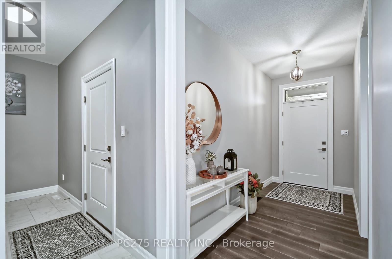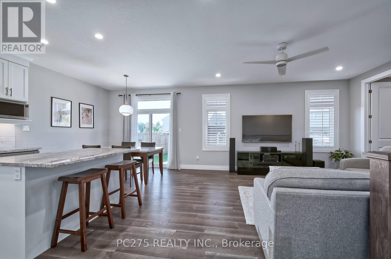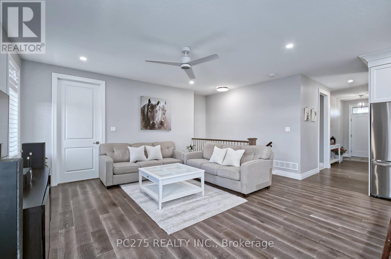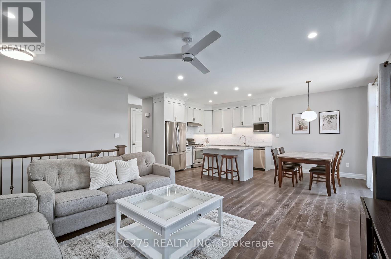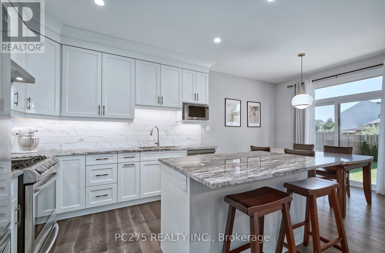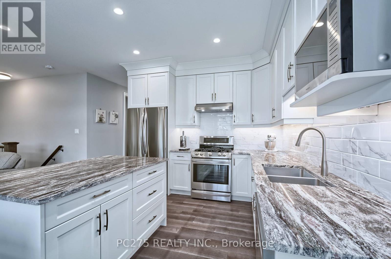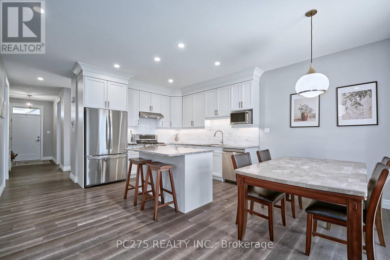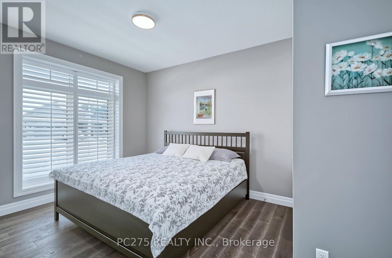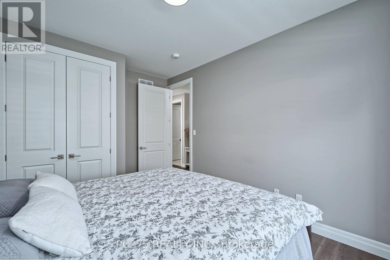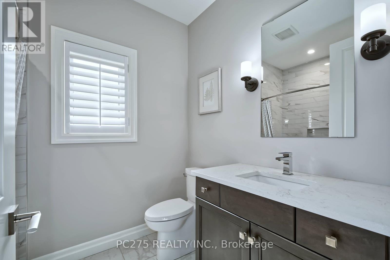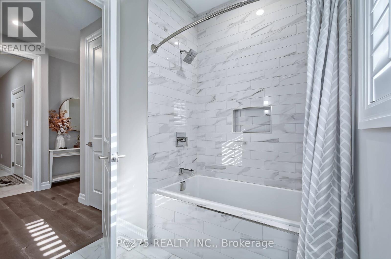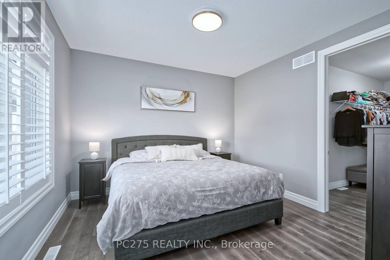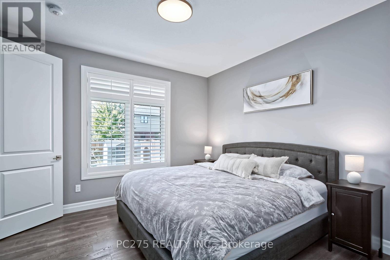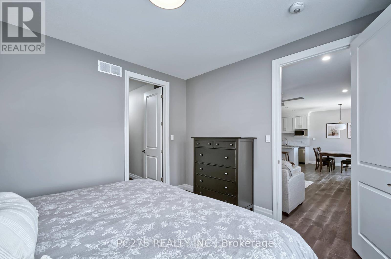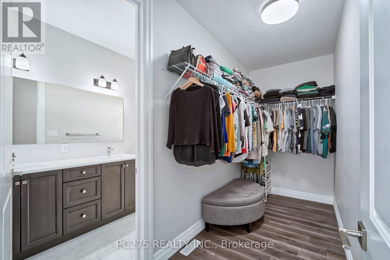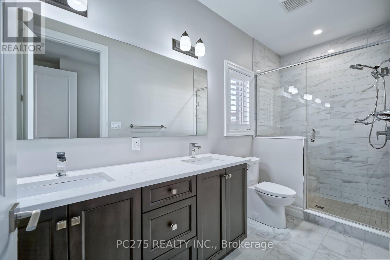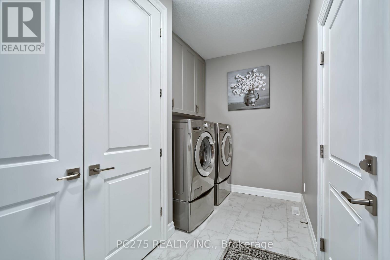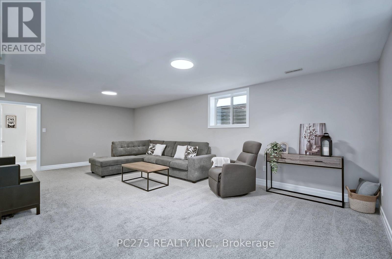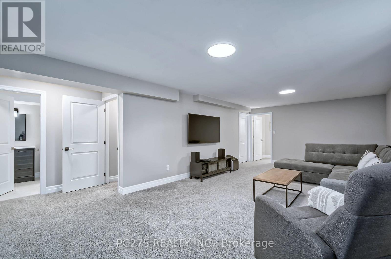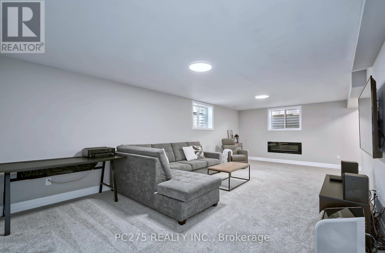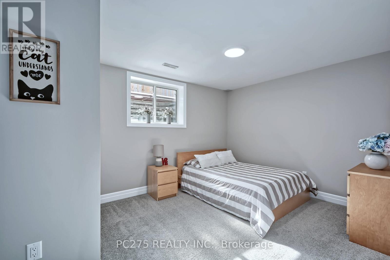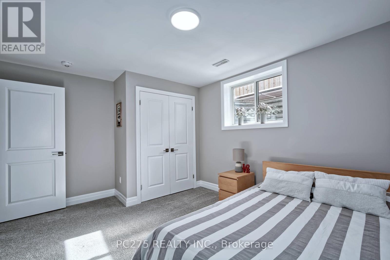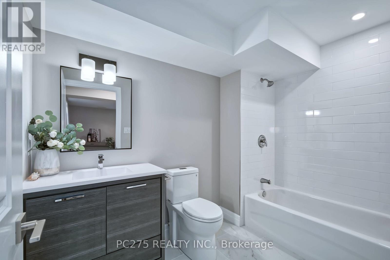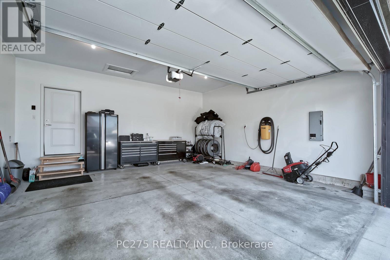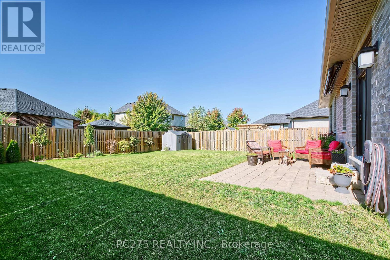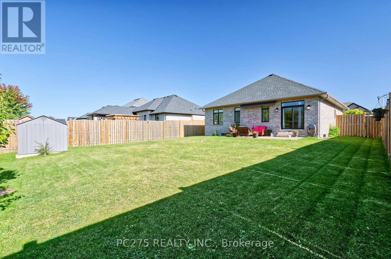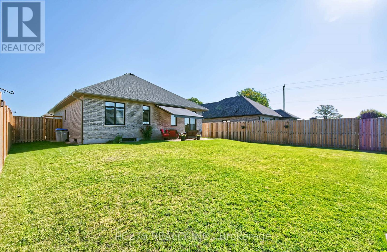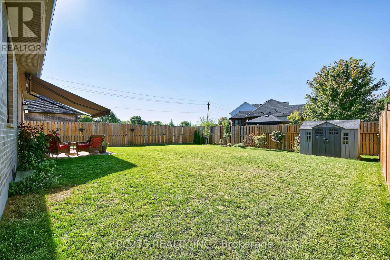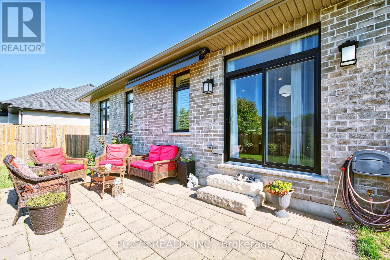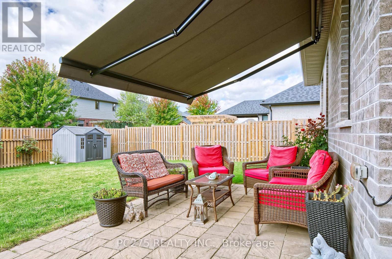2539 Bond Street, Strathroy-Caradoc (Mount Brydges), Ontario N0L 1W0 (28929389)
2539 Bond Street Strathroy-Caradoc, Ontario N0L 1W0
$875,000
Welcome to this stunning 2+1 bedroom, 3-bathroom bungalow, a true gem in Mount Brydges' highly sought-after Woods Edge subdivision. This home combines elegant design with modern efficiency, creating the perfect retreat for discerning buyers who value comfort and privacy. Step inside to an open-concept main living area featuring beautiful, engineered hardwood floors and California shutters that provide a seamless, sophisticated look. The heart of the home is the designer kitchen, complete with soft-close cabinetry and pull-out shelving for maximum convenience. The luxurious primary suite is a private oasis, boasting a spacious walk-in closet and a 4-piece ensuite with an oversized walk-in shower. Throughout the home, extra-tall interior doors create a grand, airy feel. Enjoy effortless indoor-outdoor living with seamless access to the fully fenced backyard, complete with a motorized patio awning perfect for entertaining or unwinding in privacy. The home is also packed with smart features for modern living, including a Wi-Fi garage door opener, lighting timers, and motion sensors. This home is as efficient as it is beautiful, featuring an ultra-high-efficiency tankless water heater and an electric car charger rough-in for future-ready convenience. The main floor laundry includes a washer, dryer, and a pedestal mini washer, making chores a breeze. Nestled in a quiet, family-friendly neighborhood, this property is just minutes from parks, schools, and local amenities. It's more than a home; it's a turn-key lifestyle. Don't miss your chance to own this exceptional property. Contact us today to schedule your private showing! (id:60297)
Property Details
| MLS® Number | X12434381 |
| Property Type | Single Family |
| Community Name | Mount Brydges |
| AmenitiesNearBy | Park, Schools |
| EquipmentType | None |
| Features | Flat Site, Sump Pump |
| ParkingSpaceTotal | 6 |
| RentalEquipmentType | None |
| Structure | Patio(s), Shed |
Building
| BathroomTotal | 3 |
| BedroomsAboveGround | 3 |
| BedroomsTotal | 3 |
| Age | 6 To 15 Years |
| Amenities | Fireplace(s) |
| Appliances | Garage Door Opener Remote(s), Water Heater - Tankless, Water Heater, Water Meter, Dishwasher, Dryer, Stove, Washer, Refrigerator |
| ArchitecturalStyle | Bungalow |
| BasementDevelopment | Partially Finished |
| BasementType | Full (partially Finished) |
| ConstructionStyleAttachment | Detached |
| CoolingType | Central Air Conditioning, Air Exchanger |
| ExteriorFinish | Brick |
| FireProtection | Smoke Detectors |
| FireplacePresent | Yes |
| FireplaceTotal | 1 |
| FoundationType | Poured Concrete |
| HeatingFuel | Electric |
| HeatingType | Forced Air |
| StoriesTotal | 1 |
| SizeInterior | 1100 - 1500 Sqft |
| Type | House |
| UtilityWater | Municipal Water |
Parking
| Attached Garage | |
| Garage | |
| Inside Entry |
Land
| Acreage | No |
| FenceType | Fully Fenced, Fenced Yard |
| LandAmenities | Park, Schools |
| LandscapeFeatures | Landscaped |
| Sewer | Sanitary Sewer |
| SizeDepth | 127 Ft ,7 In |
| SizeFrontage | 62 Ft ,3 In |
| SizeIrregular | 62.3 X 127.6 Ft |
| SizeTotalText | 62.3 X 127.6 Ft|under 1/2 Acre |
| ZoningDescription | R1 |
Rooms
| Level | Type | Length | Width | Dimensions |
|---|---|---|---|---|
| Lower Level | Family Room | 7.92 m | 3.38 m | 7.92 m x 3.38 m |
| Lower Level | Bedroom 3 | 4.18 m | 3.35 m | 4.18 m x 3.35 m |
| Lower Level | Bathroom | 2.64 m | 2.59 m | 2.64 m x 2.59 m |
| Main Level | Foyer | 1.68 m | 1.52 m | 1.68 m x 1.52 m |
| Main Level | Great Room | 4.45 m | 3.69 m | 4.45 m x 3.69 m |
| Main Level | Kitchen | 4.54 m | 3.69 m | 4.54 m x 3.69 m |
| Main Level | Dining Room | 4.54 m | 2.8 m | 4.54 m x 2.8 m |
| Main Level | Mud Room | 3.96 m | 1.86 m | 3.96 m x 1.86 m |
| Main Level | Primary Bedroom | 3.69 m | 3.69 m | 3.69 m x 3.69 m |
| Main Level | Bedroom 2 | 4.18 m | 3.35 m | 4.18 m x 3.35 m |
| Main Level | Bathroom | 2.44 m | 2.01 m | 2.44 m x 2.01 m |
| Main Level | Bathroom | 3.69 m | 1.55 m | 3.69 m x 1.55 m |
Utilities
| Cable | Installed |
| Electricity | Installed |
| Sewer | Installed |
Interested?
Contact us for more information
Mario Garcia
Salesperson
THINKING OF SELLING or BUYING?
We Get You Moving!
Contact Us

About Steve & Julia
With over 40 years of combined experience, we are dedicated to helping you find your dream home with personalized service and expertise.
© 2025 Wiggett Properties. All Rights Reserved. | Made with ❤️ by Jet Branding
