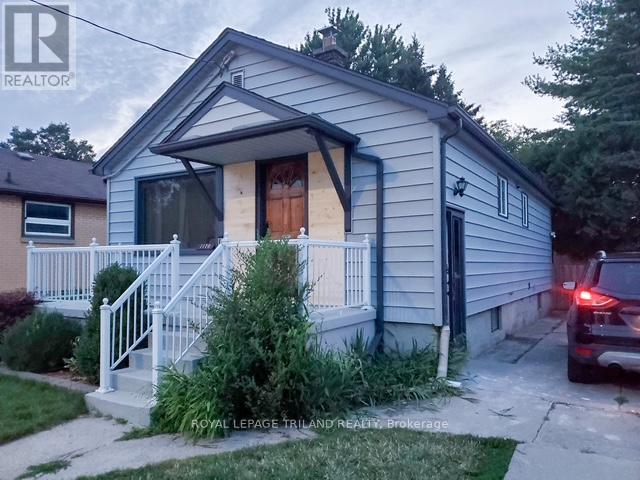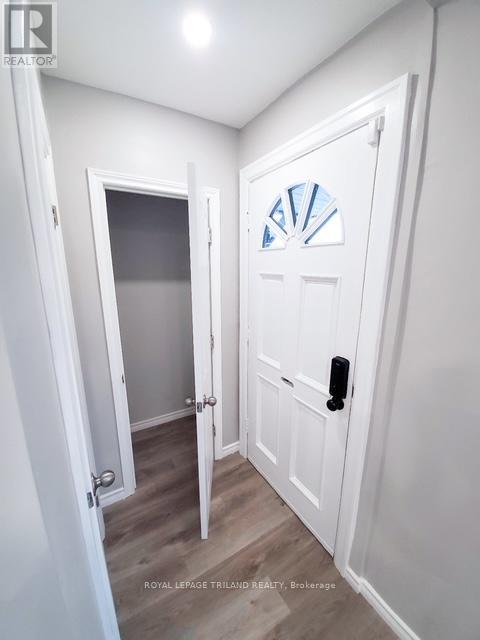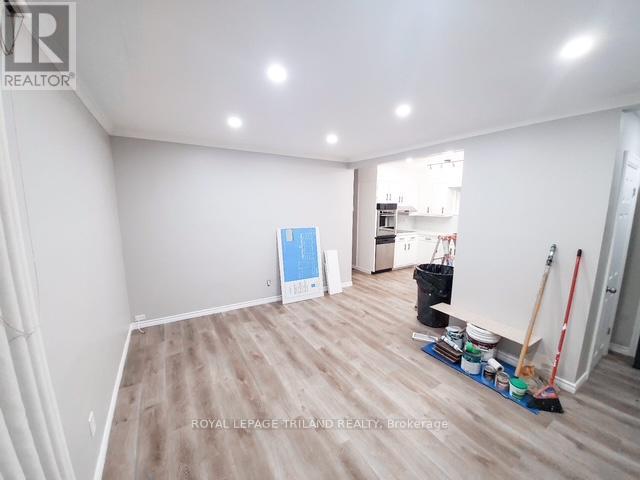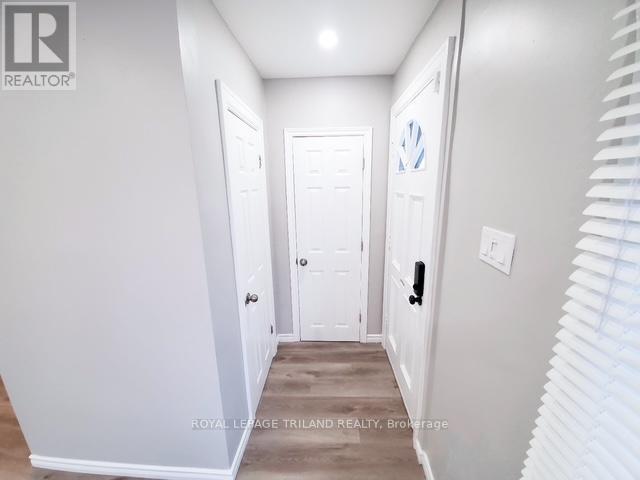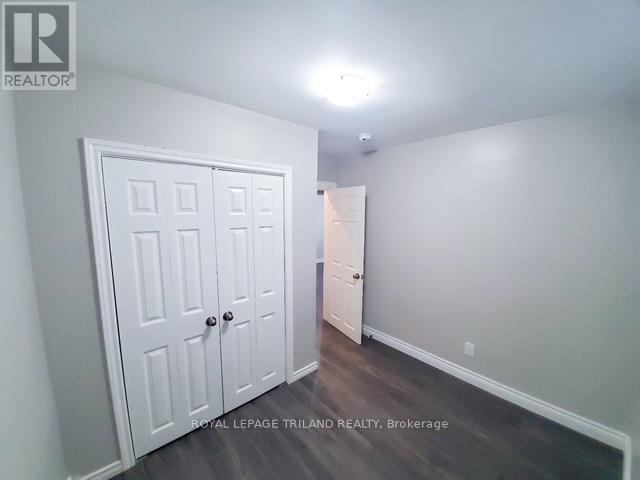1176 Trafalgar Street, London East (East M), Ontario N5Z 1H2 (28928548)
1176 Trafalgar Street London East, Ontario N5Z 1H2
$1,800 Monthly
Welcome to this totally renovated main floor unit boasting new vinyl flooring, light fixtures and a gourmet kitchen with built-in appliances. There's a new built-in oven and stove top, new fridge and new stackable LG washer and dryer, a microwave and a new backsplash and counter top. The bright family room opens to the kitchen and there's a large front porch for summer nights. The bathroom is renovated top to bottom. This unit is absolutely move in ready and is close to all amenities and on a bus route. Be quick. (id:60297)
Property Details
| MLS® Number | X12433777 |
| Property Type | Single Family |
| Community Name | East M |
| AmenitiesNearBy | Park, Place Of Worship, Public Transit, Schools |
| CommunityFeatures | School Bus |
| Features | Carpet Free, In Suite Laundry |
| ParkingSpaceTotal | 2 |
| Structure | Porch, Shed |
Building
| BathroomTotal | 1 |
| BedroomsAboveGround | 3 |
| BedroomsTotal | 3 |
| Appliances | Dishwasher, Dryer, Microwave, Oven, Stove, Washer, Refrigerator |
| ArchitecturalStyle | Bungalow |
| CoolingType | Central Air Conditioning |
| ExteriorFinish | Vinyl Siding |
| FoundationType | Unknown |
| HeatingFuel | Natural Gas |
| HeatingType | Forced Air |
| StoriesTotal | 1 |
| SizeInterior | 700 - 1100 Sqft |
| Type | Other |
| UtilityWater | Municipal Water |
Parking
| No Garage |
Land
| Acreage | No |
| LandAmenities | Park, Place Of Worship, Public Transit, Schools |
| LandscapeFeatures | Landscaped |
| Sewer | Sanitary Sewer |
Rooms
| Level | Type | Length | Width | Dimensions |
|---|---|---|---|---|
| Main Level | Kitchen | 3.14 m | 2.84 m | 3.14 m x 2.84 m |
| Main Level | Living Room | 4.39 m | 3.4 m | 4.39 m x 3.4 m |
| Main Level | Primary Bedroom | 3.4 m | 2.99 m | 3.4 m x 2.99 m |
| Main Level | Bedroom 2 | 2.97 m | 2.89 m | 2.97 m x 2.89 m |
| Main Level | Bedroom 3 | 2.43 m | 2.13 m | 2.43 m x 2.13 m |
https://www.realtor.ca/real-estate/28928548/1176-trafalgar-street-london-east-east-m-east-m
Interested?
Contact us for more information
Steve Wiggett
Salesperson
Julia Oliveira Wiggett
Salesperson
THINKING OF SELLING or BUYING?
We Get You Moving!
Contact Us

About Steve & Julia
With over 40 years of combined experience, we are dedicated to helping you find your dream home with personalized service and expertise.
© 2025 Wiggett Properties. All Rights Reserved. | Made with ❤️ by Jet Branding
