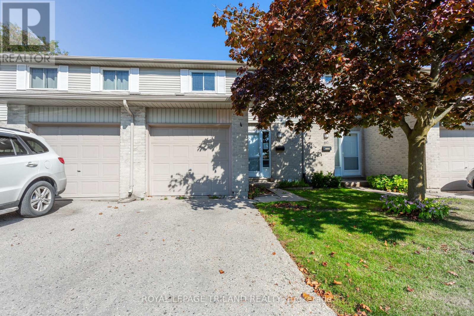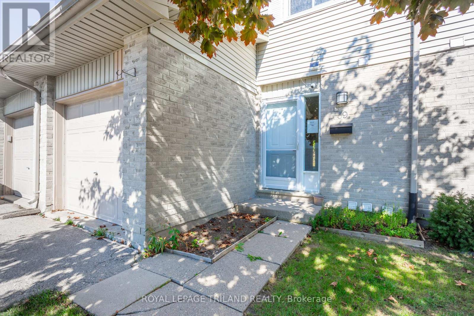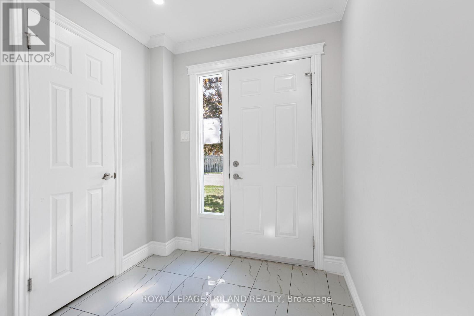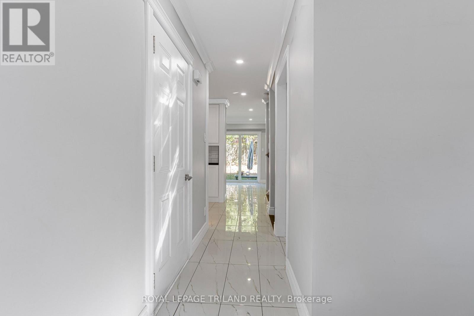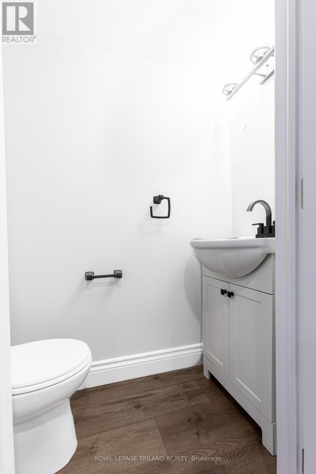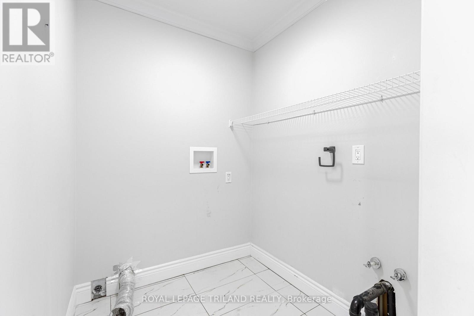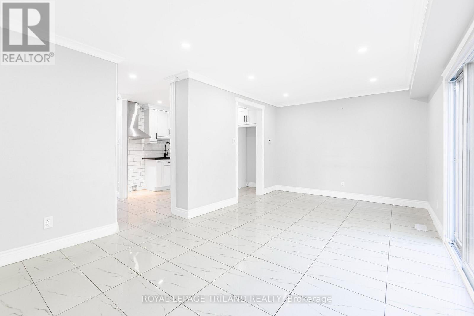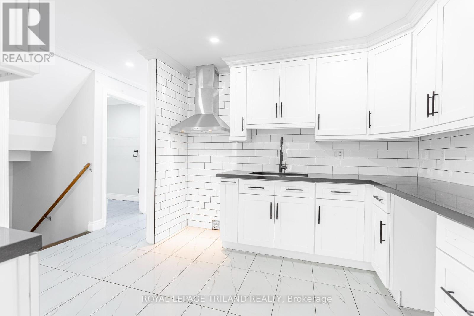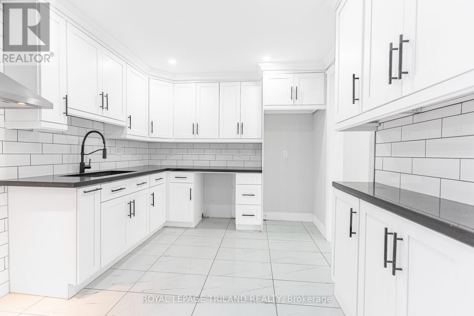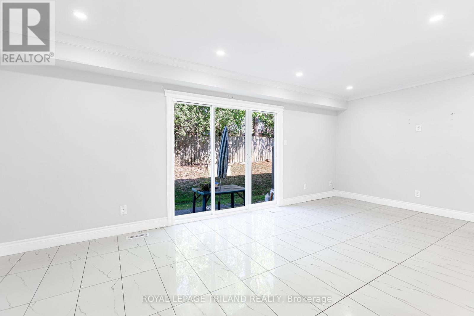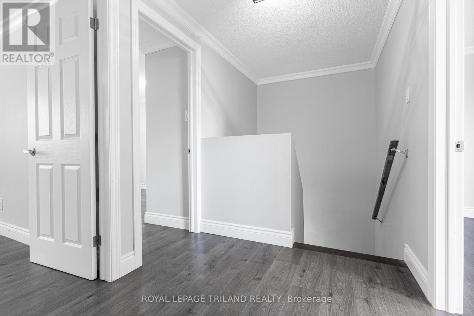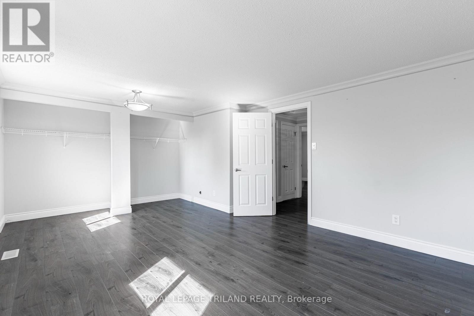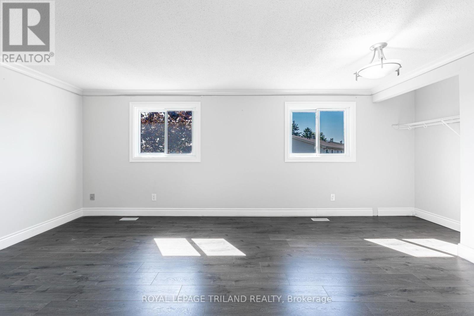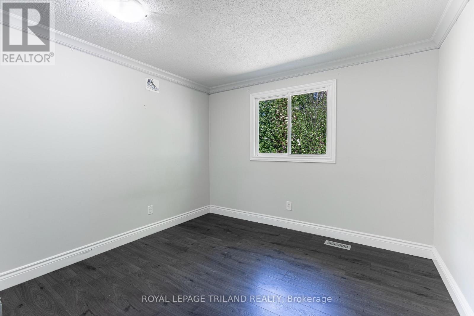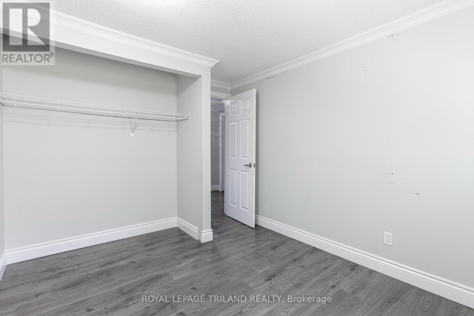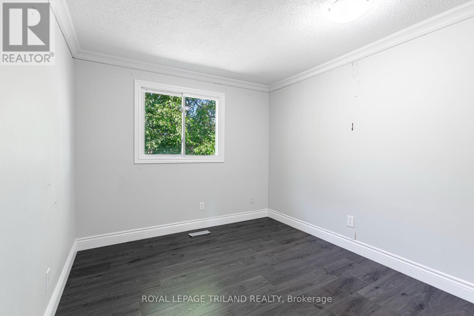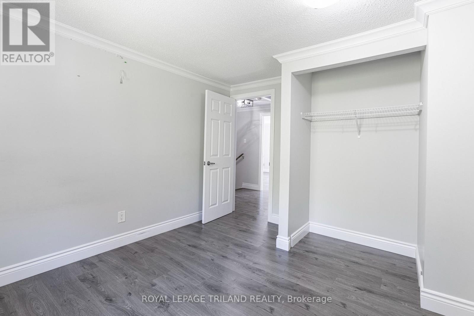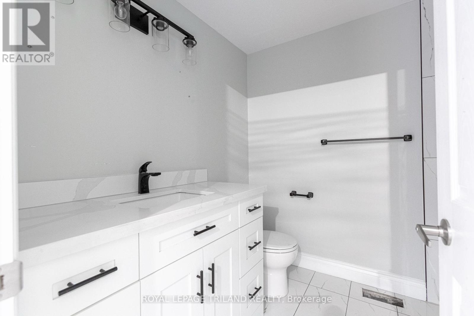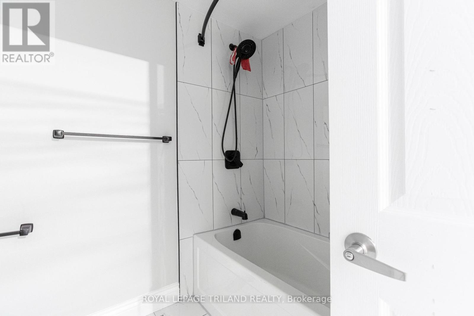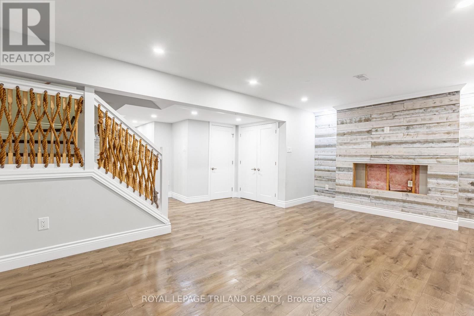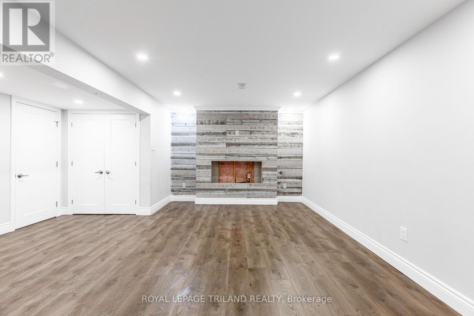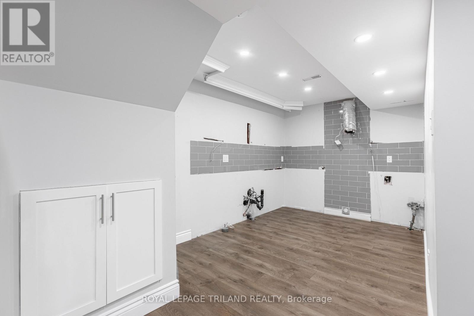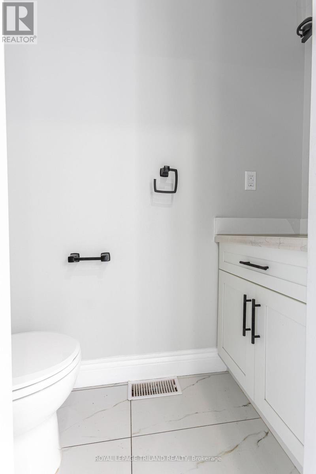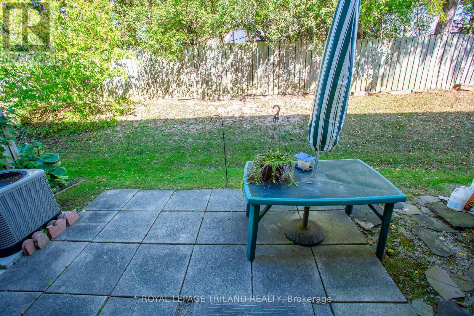39 - 30 Clarendon Crescent, London South (South P), Ontario N6C 5Y1 (28934971)
39 - 30 Clarendon Crescent London South, Ontario N6C 5Y1
$403,500Maintenance,
$420 Monthly
Maintenance,
$420 MonthlyStep into this beautifully renovated home and prepare to be impressed - every detail has been thoughtfully updated from top to bottom with no expense spared. Featuring brand new flooring and elegant crown moulding throughout, a new furnace and AC, and not one but two stunning kitchens, this home is truly move-in ready. The main level welcomes you with a stylish powder room, a spacious foyer, and a dream kitchen perfect for creating memorable meals, which can be enjoyed in the cozy dining area or the comfortable family room with direct access to a private backyard. Upstairs, you will find three generously sized bedrooms and a full, modern bathroom. The fully finished basement offers a fantastic additional living space, a two-piece bath, a rec room with plenty of seating. Nestled in a quiet, family-friendly neighborhood and conveniently located near all amenities, this property is a must-see and sure to leave a lasting impression. (id:60297)
Property Details
| MLS® Number | X12437539 |
| Property Type | Single Family |
| Community Name | South P |
| CommunityFeatures | Pets Allowed With Restrictions |
| EquipmentType | Water Heater |
| Features | Flat Site, Carpet Free |
| ParkingSpaceTotal | 2 |
| RentalEquipmentType | Water Heater |
Building
| BathroomTotal | 3 |
| BedroomsAboveGround | 3 |
| BedroomsBelowGround | 1 |
| BedroomsTotal | 4 |
| Age | 31 To 50 Years |
| Amenities | Fireplace(s) |
| Appliances | Water Heater |
| BasementDevelopment | Finished |
| BasementType | N/a (finished) |
| CoolingType | Central Air Conditioning |
| ExteriorFinish | Aluminum Siding, Brick |
| FireProtection | Smoke Detectors |
| FireplacePresent | Yes |
| FireplaceTotal | 1 |
| FoundationType | Poured Concrete |
| HalfBathTotal | 2 |
| HeatingFuel | Electric |
| HeatingType | Forced Air |
| StoriesTotal | 2 |
| SizeInterior | 1200 - 1399 Sqft |
| Type | Row / Townhouse |
Parking
| Attached Garage | |
| Garage |
Land
| Acreage | No |
Rooms
| Level | Type | Length | Width | Dimensions |
|---|---|---|---|---|
| Second Level | Primary Bedroom | 5.33 m | 3.86 m | 5.33 m x 3.86 m |
| Second Level | Bedroom | 2.77 m | 3 m | 2.77 m x 3 m |
| Second Level | Bedroom | 3.07 m | 3.02 m | 3.07 m x 3.02 m |
| Second Level | Bathroom | 2.55 m | 1.86 m | 2.55 m x 1.86 m |
| Basement | Kitchen | 3.63 m | 2.46 m | 3.63 m x 2.46 m |
| Basement | Bathroom | 2.05 m | 1.86 m | 2.05 m x 1.86 m |
| Basement | Family Room | 3.86 m | 5.79 m | 3.86 m x 5.79 m |
| Main Level | Foyer | 2.11 m | 2.01 m | 2.11 m x 2.01 m |
| Main Level | Laundry Room | 1.63 m | 1.85 m | 1.63 m x 1.85 m |
| Main Level | Kitchen | 3.3 m | 2.9 m | 3.3 m x 2.9 m |
| Main Level | Dining Room | 3.25 m | 2.24 m | 3.25 m x 2.24 m |
| Main Level | Family Room | 4.04 m | 3.25 m | 4.04 m x 3.25 m |
https://www.realtor.ca/real-estate/28934971/39-30-clarendon-crescent-london-south-south-p-south-p
Interested?
Contact us for more information
Febin Raphel
Salesperson
Abhilash Mathew
Salesperson
THINKING OF SELLING or BUYING?
We Get You Moving!
Contact Us

About Steve & Julia
With over 40 years of combined experience, we are dedicated to helping you find your dream home with personalized service and expertise.
© 2025 Wiggett Properties. All Rights Reserved. | Made with ❤️ by Jet Branding
