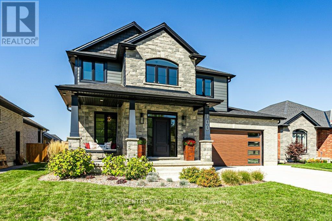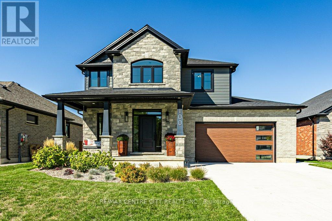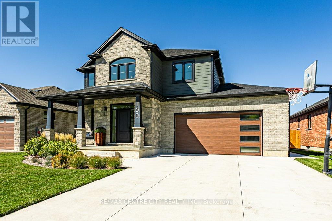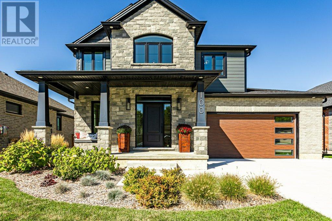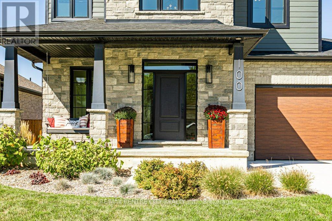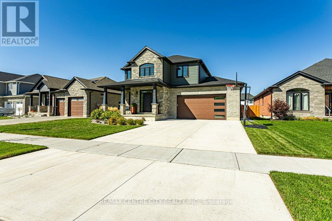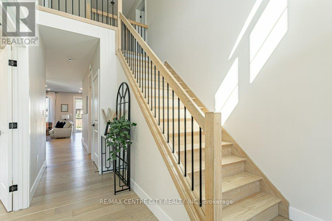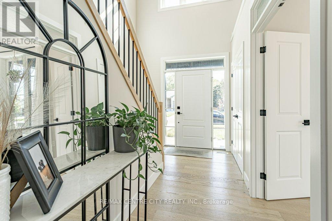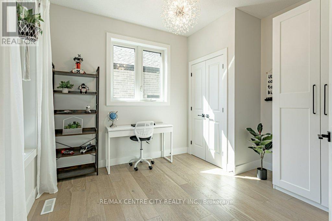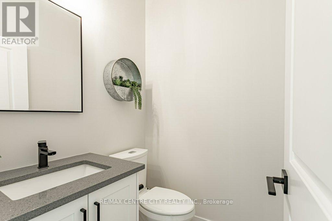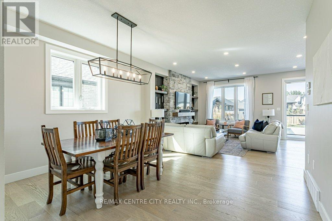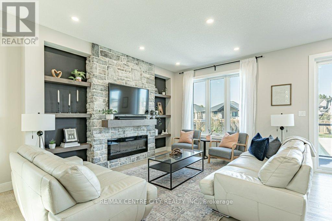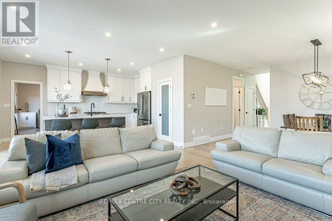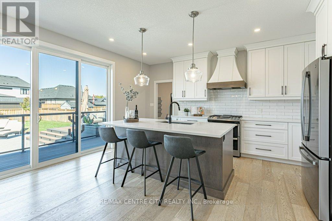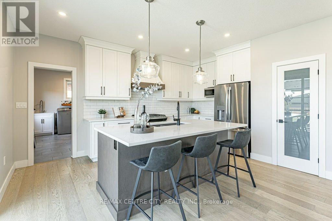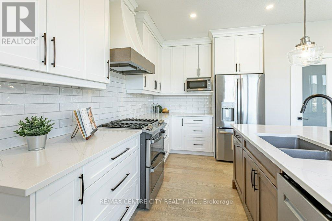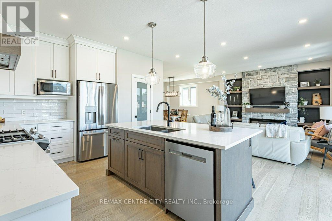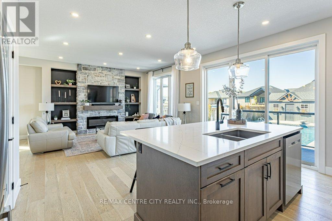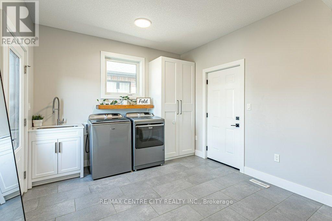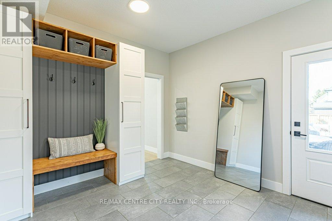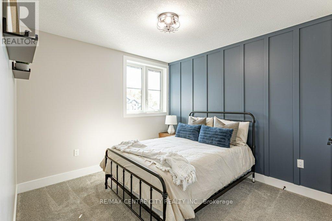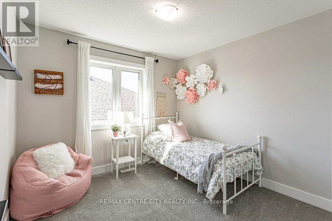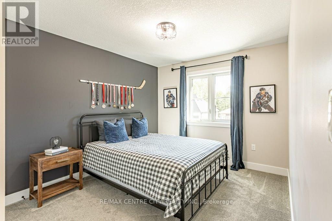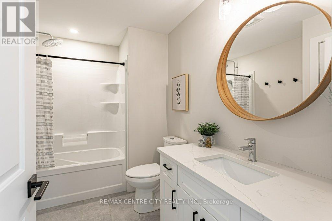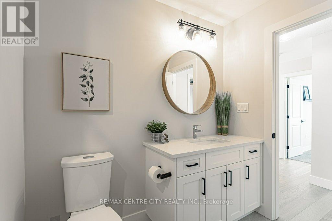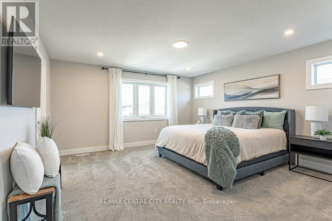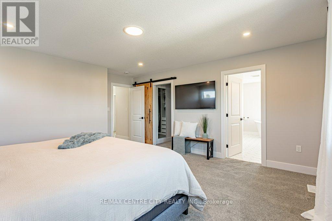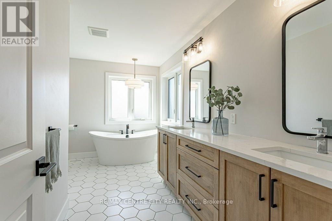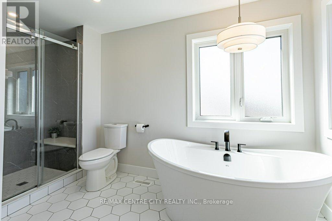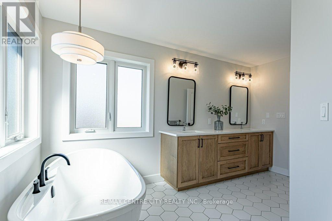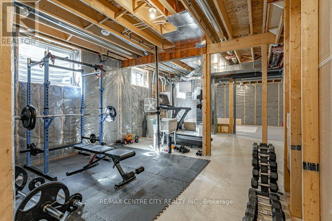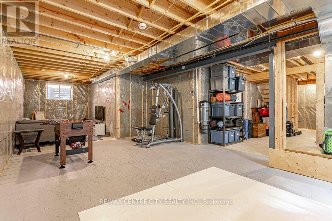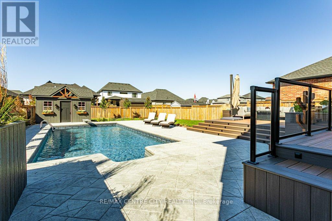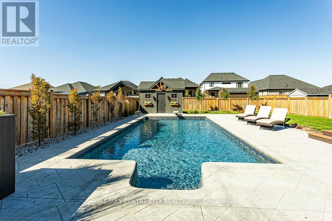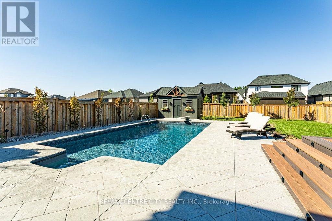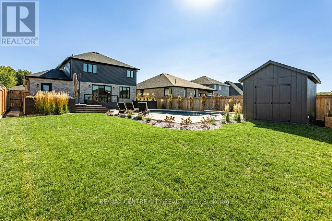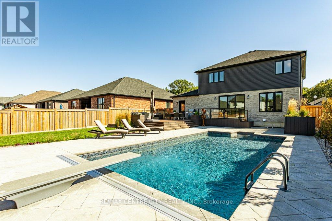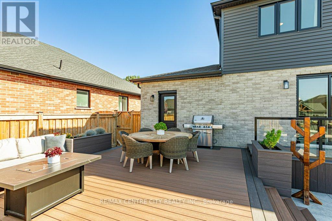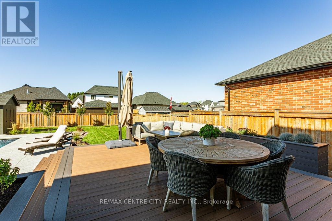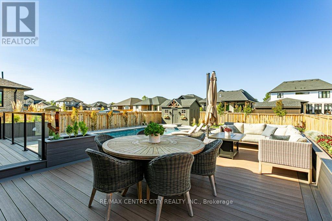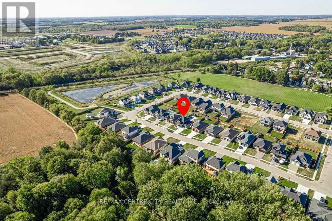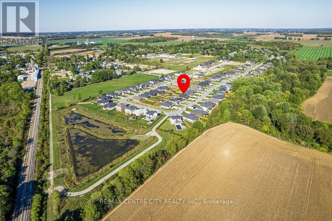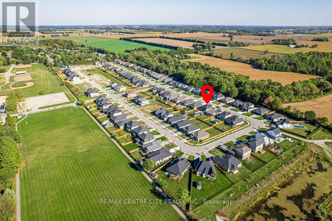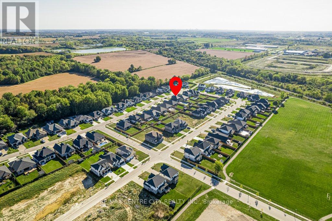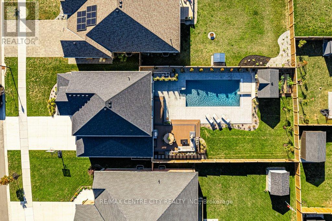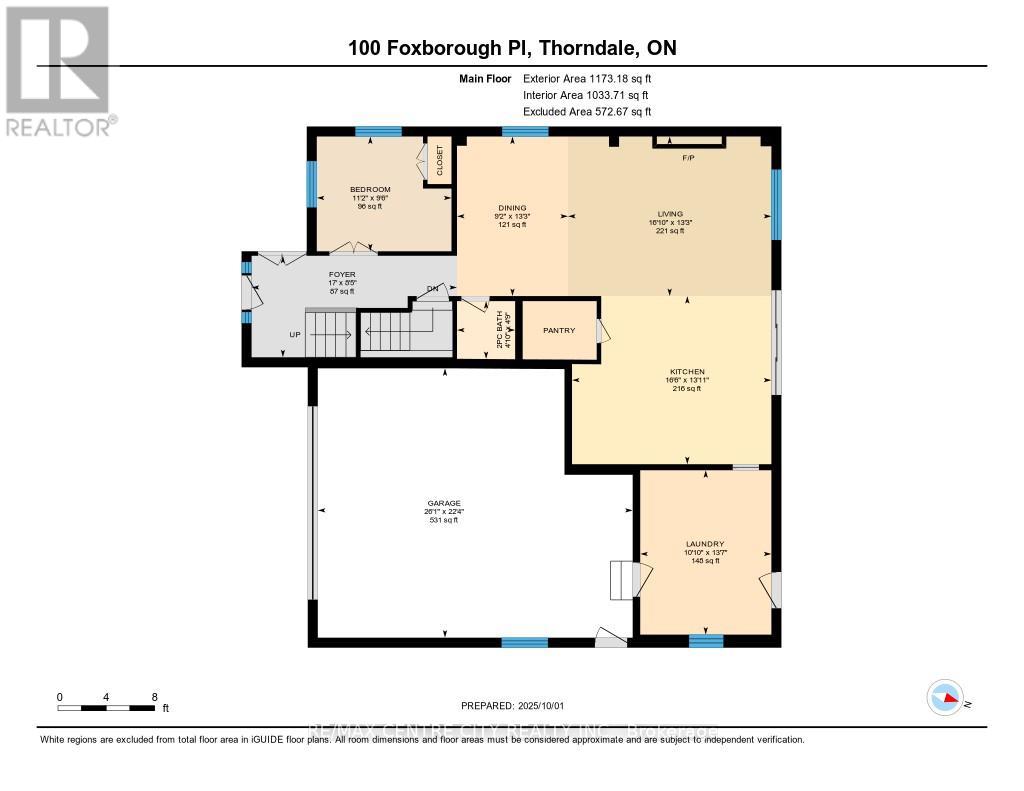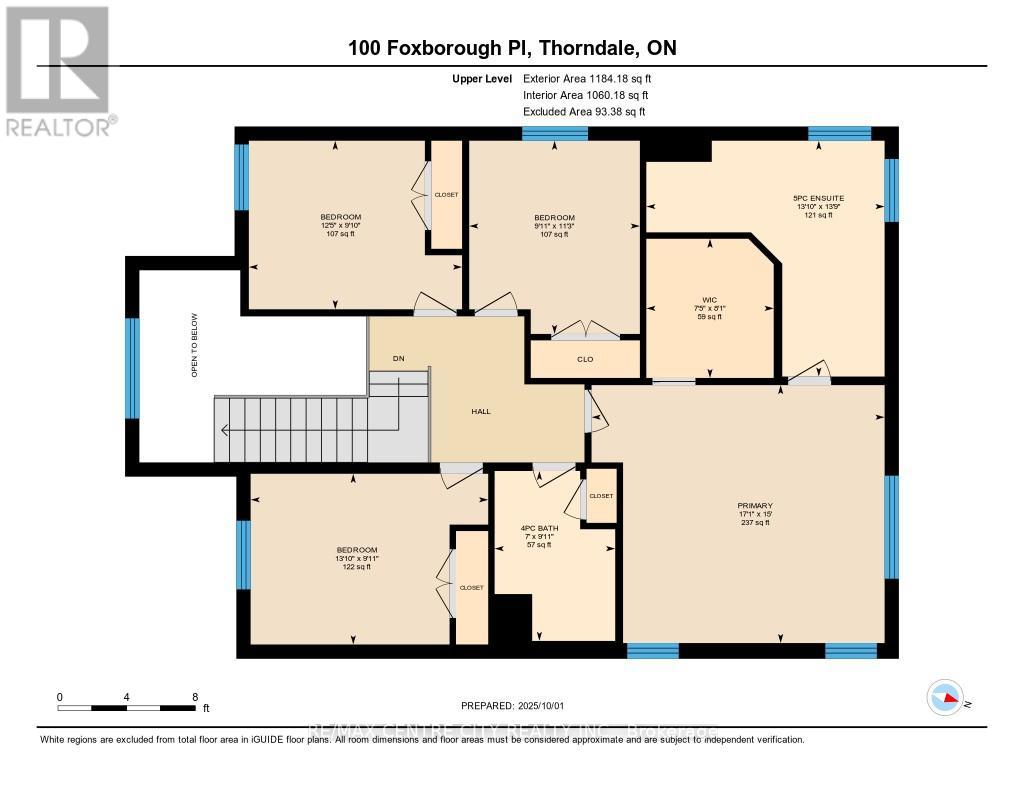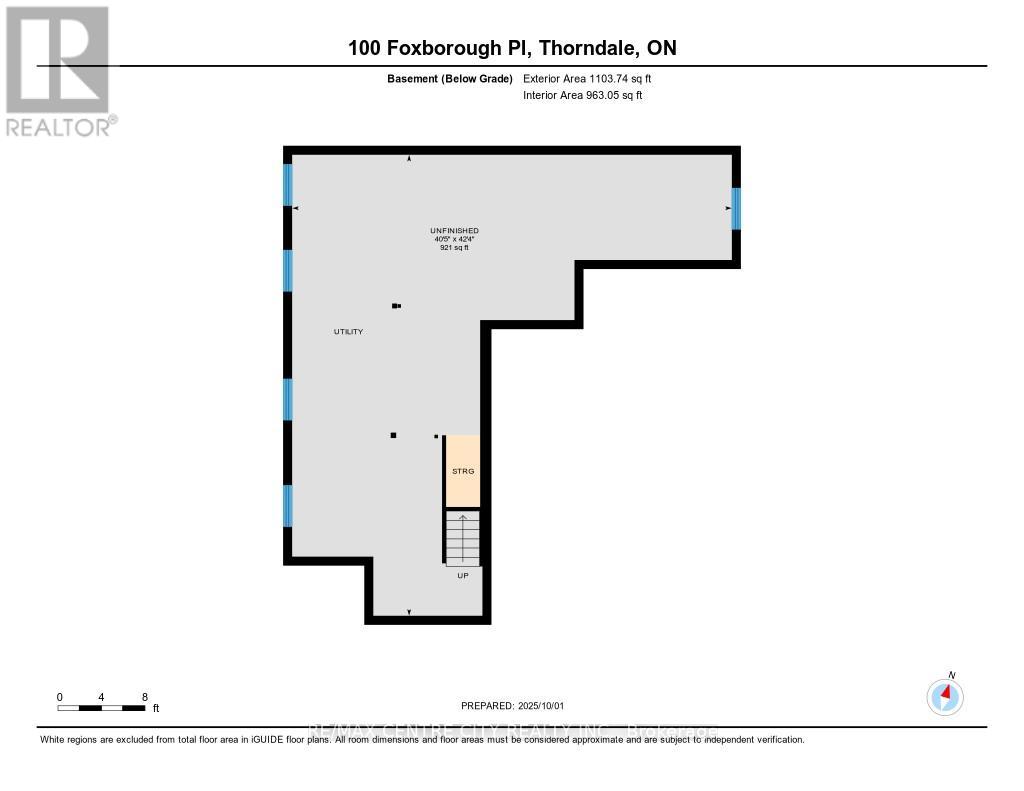100 Foxborough Place, Thames Centre (Thorndale), Ontario N0M 2P0 (28933941)
100 Foxborough Place Thames Centre, Ontario N0M 2P0
$1,089,000
Welcome to 100 Foxborough Place. This 4 bedroom, 3 bathroom, executive 2 storey home is situated on a quiet residential street in Thorndale, a small town just east of London's city limits. This bright, open concept home is just 4 years young and offers not just a modern flow of function and form, but an exceptional outdoor retreat for kids and adults to play, splash and entertain in. The home welcomes you to a vast overhead double height ceiling allowing natural light to flood the hallway. On this floor, there is an office, powder room, living, kitchen and dining area all open to gleaming natural light beneath the 9 foot ceiling. The tones are blonde and neutral with engineered hardwood and black hardware. The focal point in the living space showcases a stone facade with electric fireplace centred by built in shelving banking either side. The kitchen boasts an island with square undermounted double sink, gas oven range, quartz counters, a pantry and plenty of soft close cabinets to store your kitchen contents. With 3 large patio door panels and back door off the large laundry area and mudroom, welcome to the WOW of the back yard. Your 16ft x 32ft heated, salt water in ground pool is surrounded by stamped concrete and raised, PVC decking. This beautiful sanctuary is fully fenced with a large shed to house all your pool equipment and outdoor items. On the second floor, you'll find the main bathroom, 4 good size bedrooms with the primary offering a large ensuite complete with standalone soaker tub, double sink vanity and shower with sliding glass doors. The basement is also 9feet and provides a canvas for you to finish and add value and additional recreation and living space. (id:60297)
Property Details
| MLS® Number | X12436975 |
| Property Type | Single Family |
| Community Name | Thorndale |
| AmenitiesNearBy | Golf Nearby, Park, Place Of Worship |
| CommunityFeatures | Community Centre |
| Features | Irregular Lot Size, Flat Site, Dry, Sump Pump |
| ParkingSpaceTotal | 4 |
| PoolType | Inground Pool |
| Structure | Deck, Porch, Patio(s), Shed |
Building
| BathroomTotal | 3 |
| BedroomsAboveGround | 5 |
| BedroomsTotal | 5 |
| Age | 0 To 5 Years |
| Amenities | Fireplace(s) |
| Appliances | Garage Door Opener Remote(s), Central Vacuum, Water Heater - Tankless, Water Softener, Water Heater |
| BasementDevelopment | Unfinished |
| BasementType | Full (unfinished) |
| ConstructionStyleAttachment | Detached |
| CoolingType | Central Air Conditioning |
| ExteriorFinish | Brick, Stone |
| FireProtection | Smoke Detectors |
| FireplacePresent | Yes |
| FireplaceTotal | 1 |
| FoundationType | Poured Concrete |
| HalfBathTotal | 1 |
| HeatingFuel | Natural Gas |
| HeatingType | Forced Air |
| StoriesTotal | 2 |
| SizeInterior | 2000 - 2500 Sqft |
| Type | House |
| UtilityWater | Municipal Water |
Parking
| Attached Garage | |
| Garage |
Land
| Acreage | No |
| FenceType | Fully Fenced, Fenced Yard |
| LandAmenities | Golf Nearby, Park, Place Of Worship |
| LandscapeFeatures | Landscaped |
| Sewer | Sanitary Sewer |
| SizeDepth | 153 Ft ,4 In |
| SizeFrontage | 54 Ft ,4 In |
| SizeIrregular | 54.4 X 153.4 Ft ; 153.76 X 27.28 X 27.28 X 153.60 X 54.55 |
| SizeTotalText | 54.4 X 153.4 Ft ; 153.76 X 27.28 X 27.28 X 153.60 X 54.55|under 1/2 Acre |
| ZoningDescription | R1-16 |
Rooms
| Level | Type | Length | Width | Dimensions |
|---|---|---|---|---|
| Basement | Other | 12.31 m | 12.91 m | 12.31 m x 12.91 m |
| Main Level | Bathroom | 1.46 m | 1.47 m | 1.46 m x 1.47 m |
| Main Level | Bedroom | 2.9 m | 3.4 m | 2.9 m x 3.4 m |
| Main Level | Dining Room | 4.03 m | 2.8 m | 4.03 m x 2.8 m |
| Main Level | Foyer | 2.56 m | 5.18 m | 2.56 m x 5.18 m |
| Main Level | Kitchen | 4.24 m | 5.03 m | 4.24 m x 5.03 m |
| Main Level | Laundry Room | 4.15 m | 3.31 m | 4.15 m x 3.31 m |
| Main Level | Living Room | 4.03 m | 5.13 m | 4.03 m x 5.13 m |
| Upper Level | Bedroom | 2.99 m | 3.79 m | 2.99 m x 3.79 m |
| Upper Level | Bedroom | 3.03 m | 4.22 m | 3.03 m x 4.22 m |
| Upper Level | Primary Bedroom | 4.58 m | 5.2 m | 4.58 m x 5.2 m |
| Upper Level | Other | 2.47 m | 2.26 m | 2.47 m x 2.26 m |
| Upper Level | Bathroom | 3.02 m | 2.14 m | 3.02 m x 2.14 m |
| Upper Level | Bathroom | 4.19 m | 4.23 m | 4.19 m x 4.23 m |
| Upper Level | Bedroom | 3.43 m | 3.03 m | 3.43 m x 3.03 m |
Utilities
| Cable | Available |
| Electricity | Installed |
| Sewer | Installed |
https://www.realtor.ca/real-estate/28933941/100-foxborough-place-thames-centre-thorndale-thorndale
Interested?
Contact us for more information
Emma Wright
Broker
Ryan Mulligan
Broker
THINKING OF SELLING or BUYING?
We Get You Moving!
Contact Us

About Steve & Julia
With over 40 years of combined experience, we are dedicated to helping you find your dream home with personalized service and expertise.
© 2025 Wiggett Properties. All Rights Reserved. | Made with ❤️ by Jet Branding
