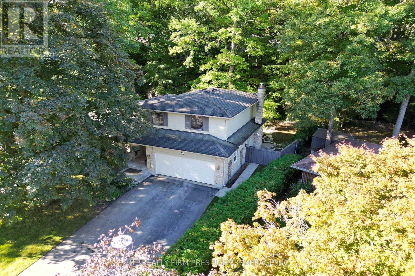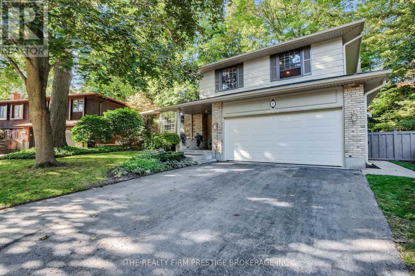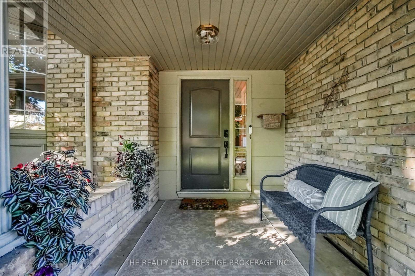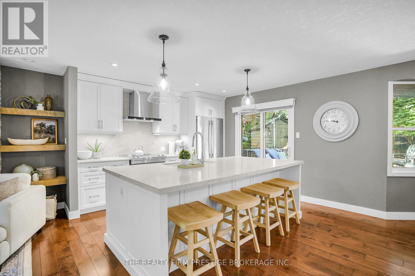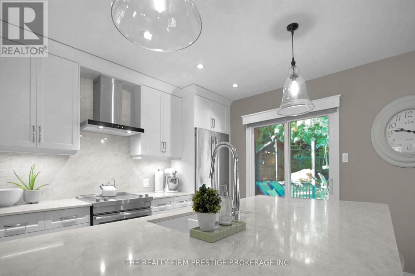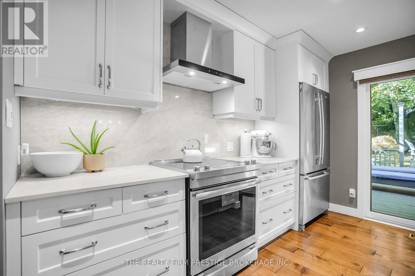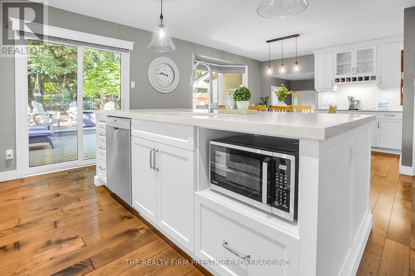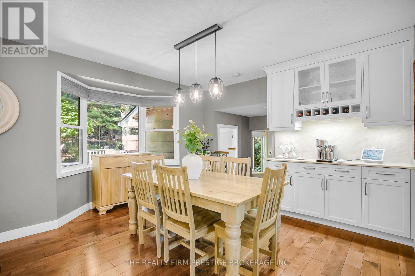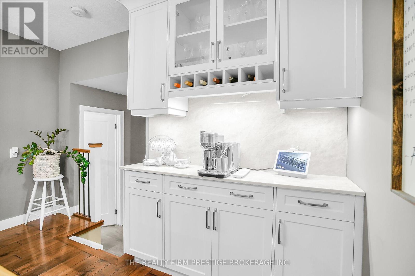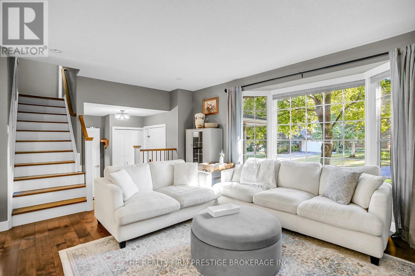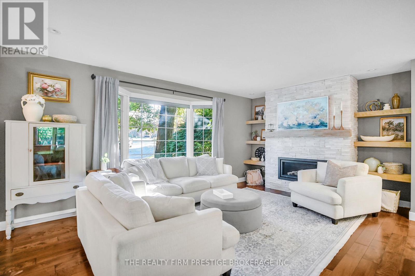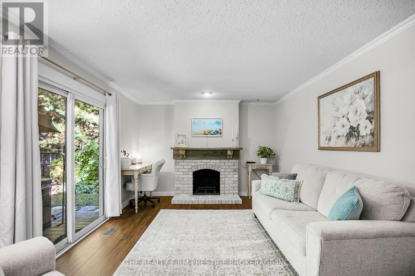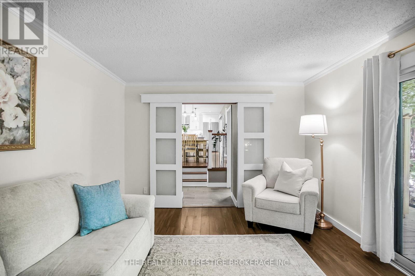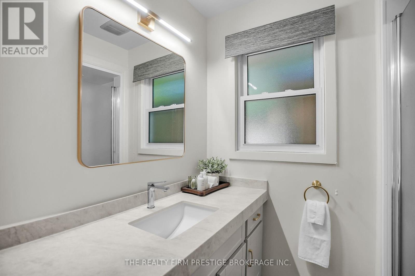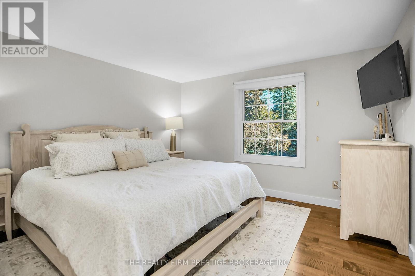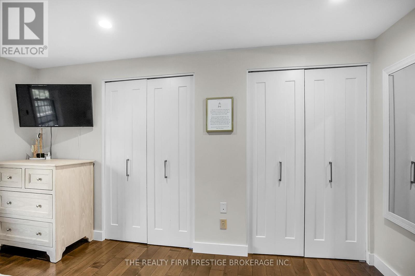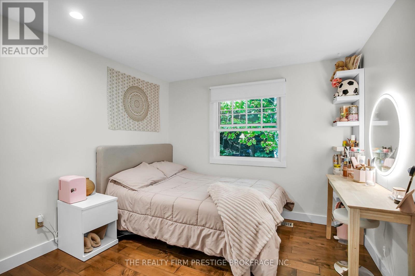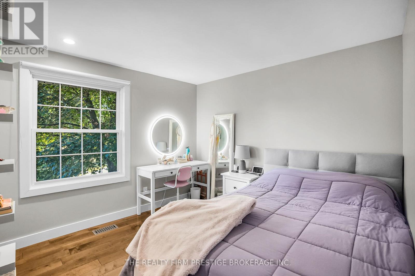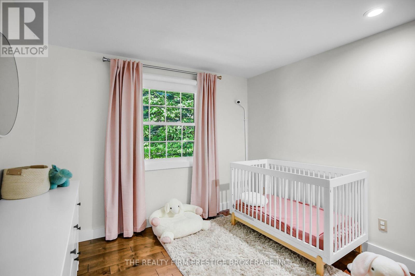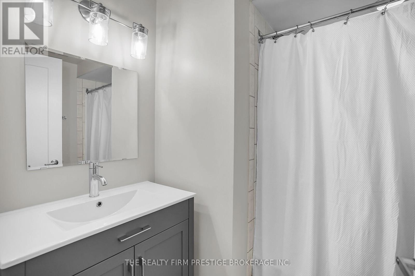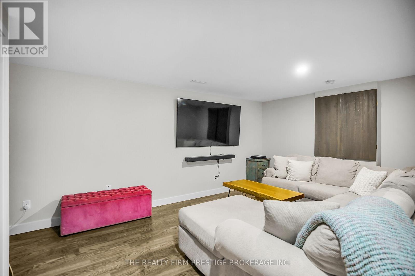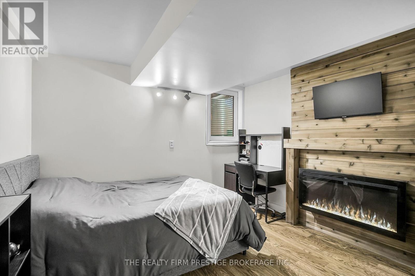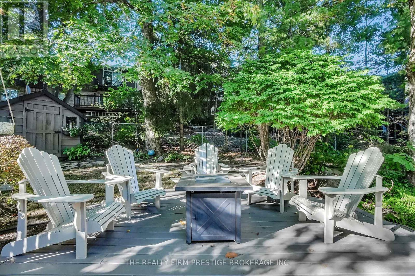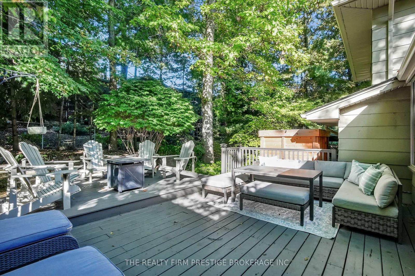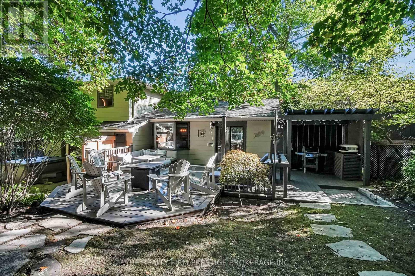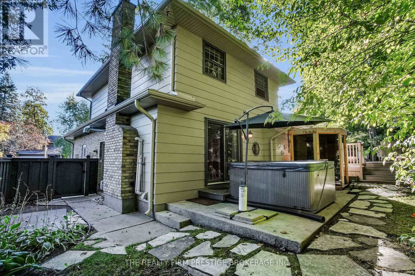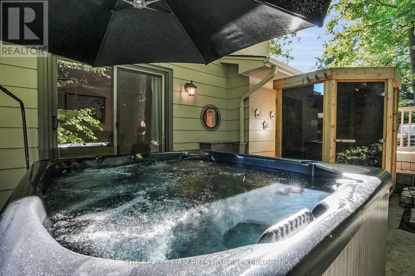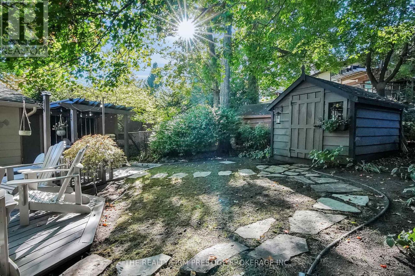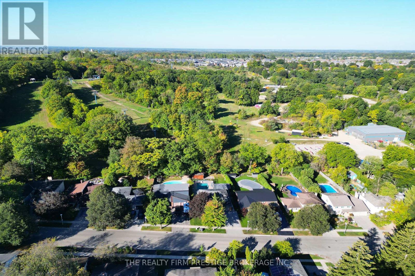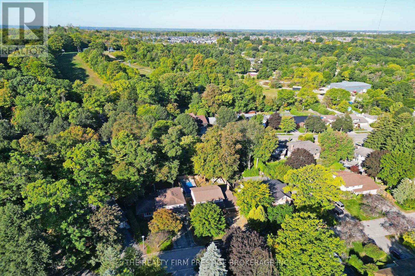15 Rockford Crescent, London South (South K), Ontario N6K 3B5 (28938632)
15 Rockford Crescent London South, Ontario N6K 3B5
$849,900
This is your sign to MOVE! Pristine Byron home walking distance to Boler Mountain. This fully updated and carpet free home features hardwood floors throughout the upper floors, on the main floor you'll find a beautiful custom kitchen with massive 4.5x8.5 island, coffee bar and new Taj Mahal quartz countertops. New quartz vanity counter top in main bath and an additional den with wood burning fireplace which is a secondary access to your spa like rear yard. This open concept home is perfect for entertaining either indoors or outdoors with an expansive deck off of the kitchen. Upstairs youll find 4 generous bedrooms all carpet free and freshly painted and the second full bathroom. Venturing down to the finished basement you'll be greeted by an additional recreation room, as well as a 5th bedroom with egress window. You'll also appreciate the additional storage in the laundry area. This home is an 11 out of 10! Book your showing today. Updates include: Owned Tankless water heater- 2025 ,Taj Mahal counter tops kitchen with full height backsplash - 2025, Taj Mahal counter in main floor bath- 2025, Lower level bedroom with egress window - 2025, 240v to garage suitable for car charger in garage Fresh paint through home - within year (exception main floor) New window in garage - 2025 (id:60297)
Property Details
| MLS® Number | X12438824 |
| Property Type | Single Family |
| Community Name | South K |
| AmenitiesNearBy | Place Of Worship, Schools, Public Transit, Hospital |
| CommunityFeatures | School Bus |
| EquipmentType | None |
| Features | Carpet Free |
| ParkingSpaceTotal | 6 |
| RentalEquipmentType | None |
| Structure | Deck, Patio(s), Shed |
Building
| BathroomTotal | 2 |
| BedroomsAboveGround | 4 |
| BedroomsBelowGround | 1 |
| BedroomsTotal | 5 |
| Amenities | Fireplace(s) |
| Appliances | Hot Tub, Garage Door Opener Remote(s), Water Heater - Tankless, Water Heater, Dishwasher, Stove, Refrigerator |
| BasementDevelopment | Finished |
| BasementType | Full (finished) |
| ConstructionStyleAttachment | Detached |
| CoolingType | Central Air Conditioning |
| ExteriorFinish | Brick |
| FireplacePresent | Yes |
| FireplaceTotal | 3 |
| FoundationType | Concrete |
| HeatingFuel | Natural Gas |
| HeatingType | Forced Air |
| StoriesTotal | 2 |
| SizeInterior | 1500 - 2000 Sqft |
| Type | House |
| UtilityWater | Municipal Water |
Parking
| Attached Garage | |
| Garage |
Land
| Acreage | No |
| LandAmenities | Place Of Worship, Schools, Public Transit, Hospital |
| LandscapeFeatures | Landscaped |
| Sewer | Sanitary Sewer |
| SizeDepth | 98 Ft ,7 In |
| SizeFrontage | 45 Ft ,7 In |
| SizeIrregular | 45.6 X 98.6 Ft ; 45.60 X 98.51 X 82.63 X 10.71 X 98.60ft |
| SizeTotalText | 45.6 X 98.6 Ft ; 45.60 X 98.51 X 82.63 X 10.71 X 98.60ft |
Rooms
| Level | Type | Length | Width | Dimensions |
|---|---|---|---|---|
| Second Level | Living Room | 6.35 m | 3.98 m | 6.35 m x 3.98 m |
| Second Level | Dining Room | 2.95 m | 4.27 m | 2.95 m x 4.27 m |
| Second Level | Kitchen | 3.97 m | 3.79 m | 3.97 m x 3.79 m |
| Third Level | Primary Bedroom | 3.67 m | 3.68 m | 3.67 m x 3.68 m |
| Third Level | Bedroom 2 | 2.97 m | 3.06 m | 2.97 m x 3.06 m |
| Third Level | Bedroom 3 | 3.06 m | 2.9 m | 3.06 m x 2.9 m |
| Third Level | Bedroom 4 | 3.06 m | 2.97 m | 3.06 m x 2.97 m |
| Third Level | Bathroom | 2.01 m | 2.27 m | 2.01 m x 2.27 m |
| Basement | Laundry Room | 5.93 m | 3.17 m | 5.93 m x 3.17 m |
| Basement | Other | 1.83 m | 4.9 m | 1.83 m x 4.9 m |
| Basement | Other | 1.86 m | 2.26 m | 1.86 m x 2.26 m |
| Lower Level | Recreational, Games Room | 4.72 m | 3.56 m | 4.72 m x 3.56 m |
| Lower Level | Bedroom 5 | 3.53 m | 3.47 m | 3.53 m x 3.47 m |
| Main Level | Family Room | 4.87 m | 3.49 m | 4.87 m x 3.49 m |
| Main Level | Bathroom | 2.29 m | 1.86 m | 2.29 m x 1.86 m |
https://www.realtor.ca/real-estate/28938632/15-rockford-crescent-london-south-south-k-south-k
Interested?
Contact us for more information
Stacey Zegers
Salesperson
THINKING OF SELLING or BUYING?
We Get You Moving!
Contact Us

About Steve & Julia
With over 40 years of combined experience, we are dedicated to helping you find your dream home with personalized service and expertise.
© 2025 Wiggett Properties. All Rights Reserved. | Made with ❤️ by Jet Branding
