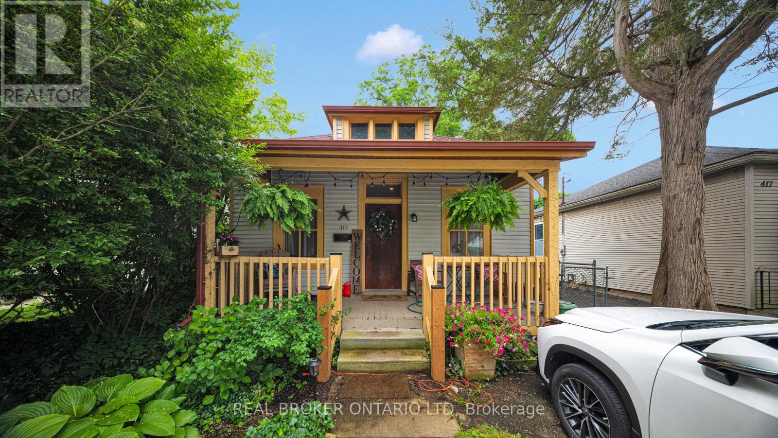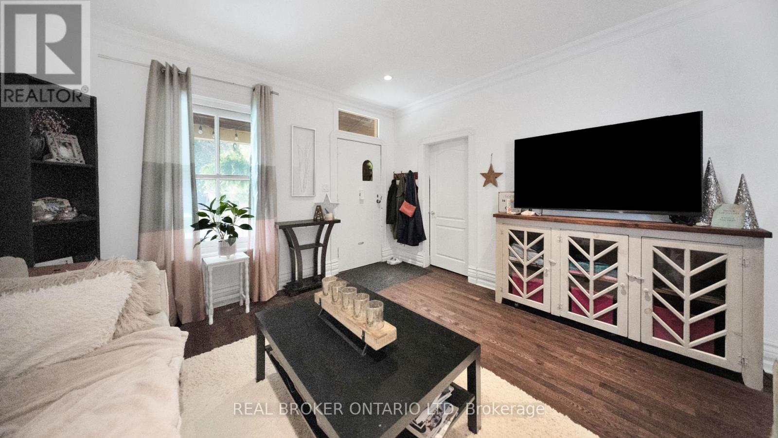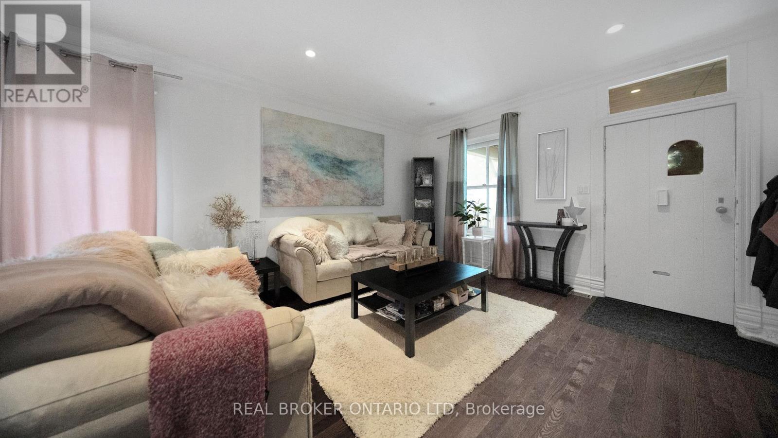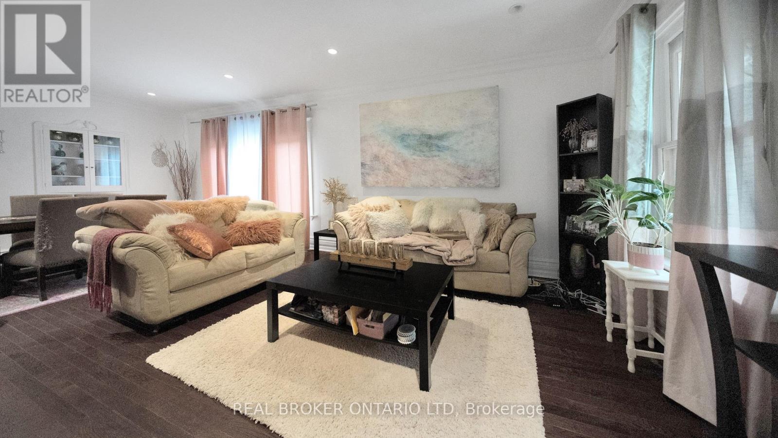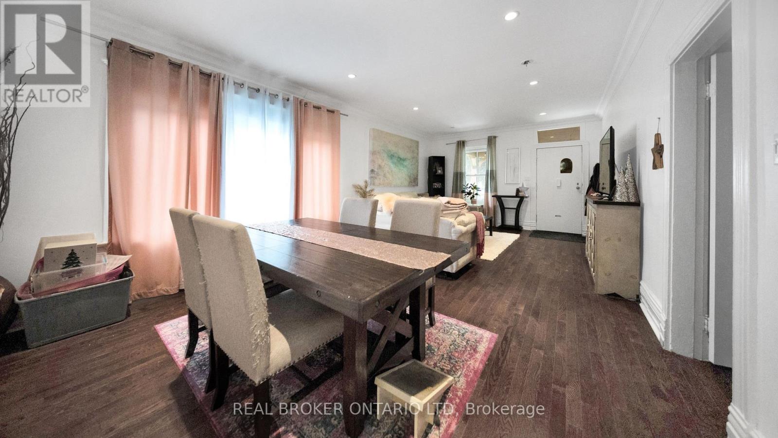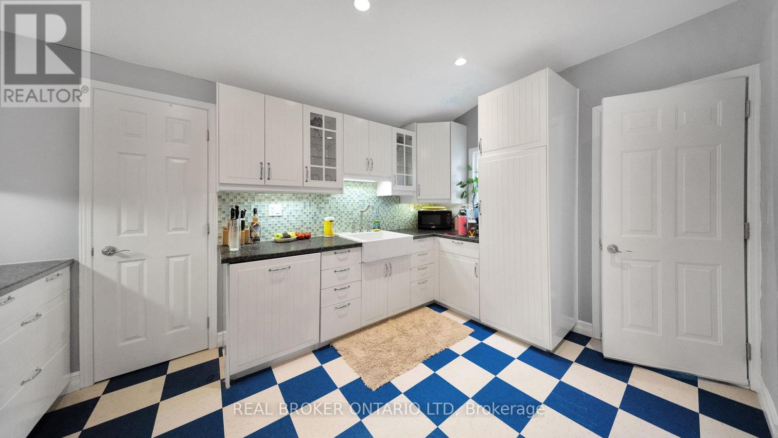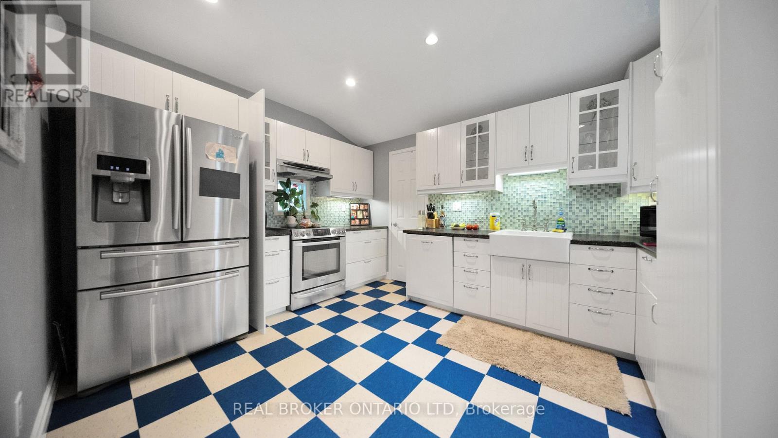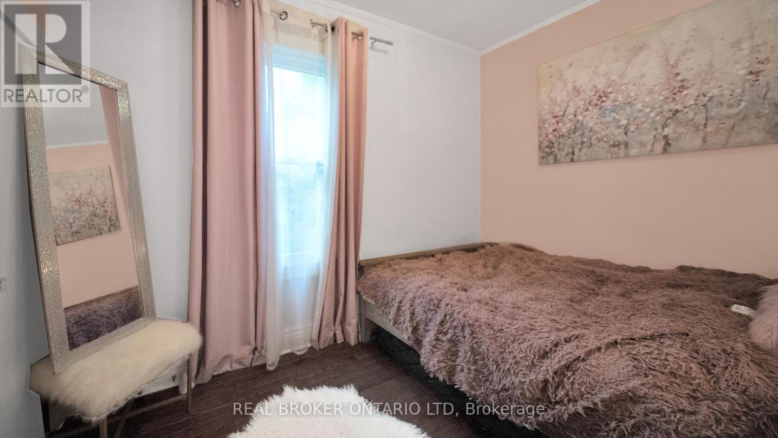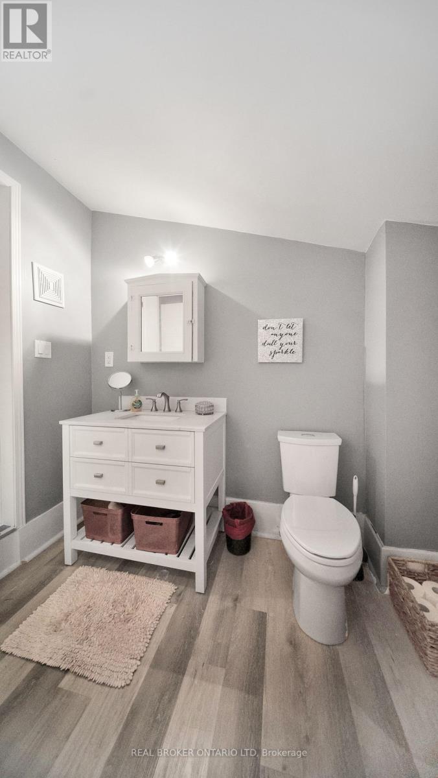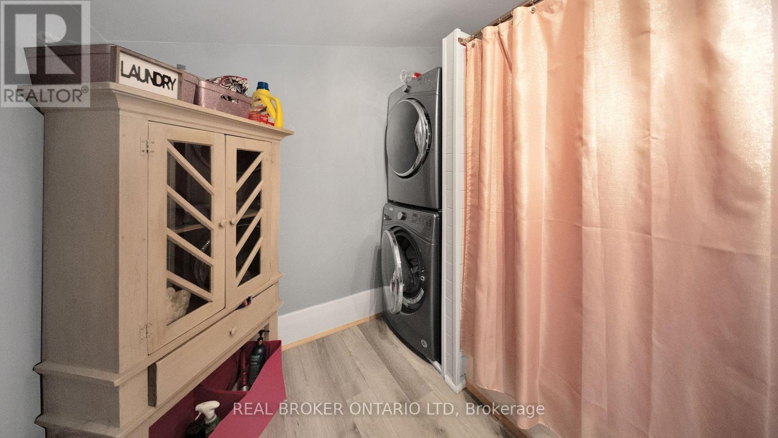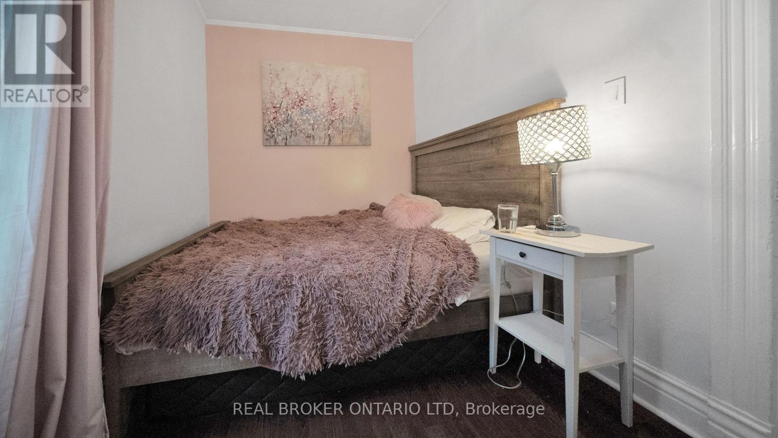419 Chester Street, London South (South G), Ontario N6C 2J3 (28938367)
419 Chester Street London South, Ontario N6C 2J3
$2,400 Monthly
Looking for a comfortable spot in one of Londons most loved neighbourhoods? This bright and spacious 2-bedroom home in Old South comes fully furnished and move-in ready for a minimum 6-month stay. Inside, you'll find everything you need a fully equipped kitchen, cozy furnishings, and convenient in-unit laundry. Outside, enjoy your own private fenced backyard, perfect for relaxing or working from home in the fresh air. Parking for one car is included. The location is unbeatable: just steps to local favourites like Locomotive Espresso and Through Thick and Thin Pizza, with easy access to grocery stores, restaurants, and Victoria Hospital. Whether you're a professional on assignment, relocating to London, or simply in between houses, this rental is designed to make your transition effortless and comfortable. (id:60297)
Property Details
| MLS® Number | X12438770 |
| Property Type | Single Family |
| Community Name | South G |
| AmenitiesNearBy | Hospital, Park, Place Of Worship |
| CommunityFeatures | Community Centre |
| Features | Level |
| ParkingSpaceTotal | 1 |
| Structure | Porch |
Building
| BathroomTotal | 1 |
| BedroomsAboveGround | 2 |
| BedroomsTotal | 2 |
| Age | 100+ Years |
| ArchitecturalStyle | Bungalow |
| BasementType | Crawl Space |
| ConstructionStyleAttachment | Detached |
| CoolingType | Central Air Conditioning |
| ExteriorFinish | Vinyl Siding |
| FoundationType | Unknown |
| HeatingFuel | Natural Gas |
| HeatingType | Forced Air |
| StoriesTotal | 1 |
| SizeInterior | 700 - 1100 Sqft |
| Type | House |
| UtilityWater | Municipal Water |
Parking
| No Garage |
Land
| Acreage | No |
| FenceType | Fenced Yard |
| LandAmenities | Hospital, Park, Place Of Worship |
| Sewer | Sanitary Sewer |
| SizeDepth | 187 Ft ,2 In |
| SizeFrontage | 32 Ft ,8 In |
| SizeIrregular | 32.7 X 187.2 Ft ; 32.88ft X 187.12ft X 33.00ft X 187.21ft |
| SizeTotalText | 32.7 X 187.2 Ft ; 32.88ft X 187.12ft X 33.00ft X 187.21ft|under 1/2 Acre |
Rooms
| Level | Type | Length | Width | Dimensions |
|---|---|---|---|---|
| Main Level | Living Room | 5.33 m | 3.96 m | 5.33 m x 3.96 m |
| Main Level | Dining Room | 3.96 m | 3.35 m | 3.96 m x 3.35 m |
| Main Level | Kitchen | 4.26 m | 3.35 m | 4.26 m x 3.35 m |
| Main Level | Primary Bedroom | 3.65 m | 2.43 m | 3.65 m x 2.43 m |
| Main Level | Bedroom 2 | 3.65 m | 2.43 m | 3.65 m x 2.43 m |
Utilities
| Cable | Available |
| Electricity | Installed |
| Sewer | Installed |
https://www.realtor.ca/real-estate/28938367/419-chester-street-london-south-south-g-south-g
Interested?
Contact us for more information
Kristen Clowry
Broker
1-389 Queens Avenue
London, Ontario N6B 1X5
THINKING OF SELLING or BUYING?
We Get You Moving!
Contact Us

About Steve & Julia
With over 40 years of combined experience, we are dedicated to helping you find your dream home with personalized service and expertise.
© 2025 Wiggett Properties. All Rights Reserved. | Made with ❤️ by Jet Branding
