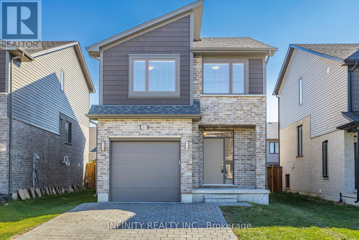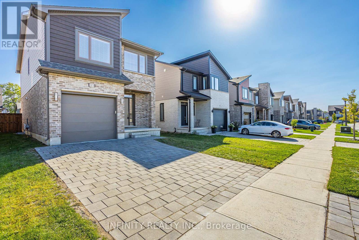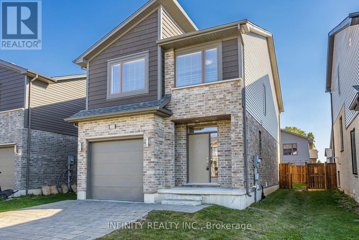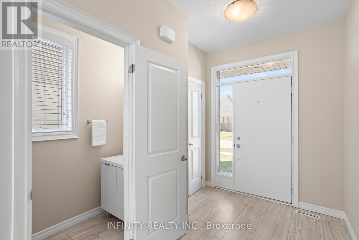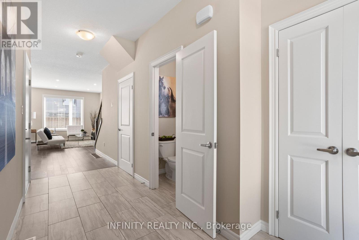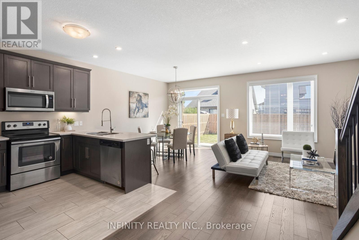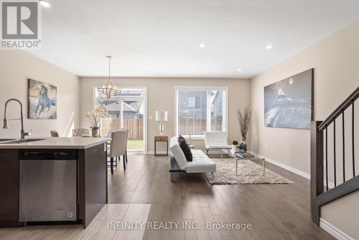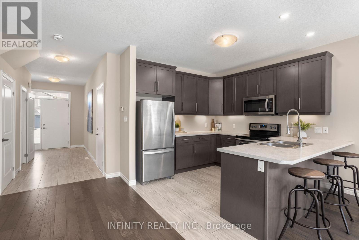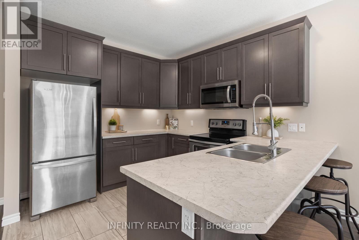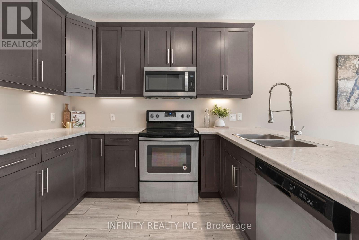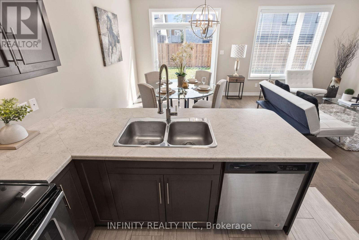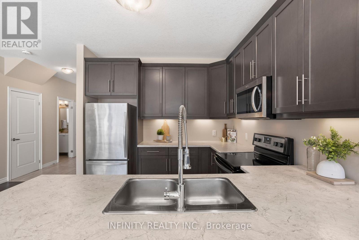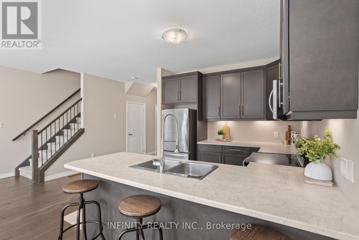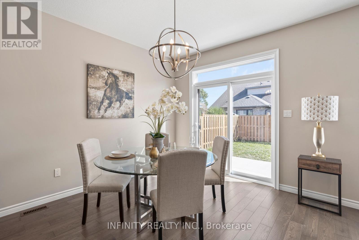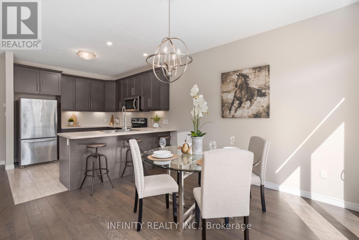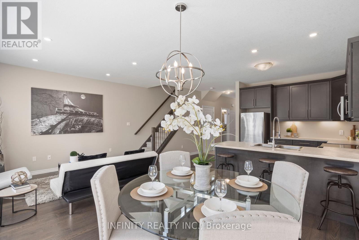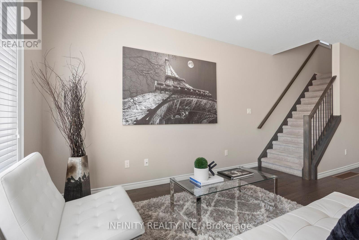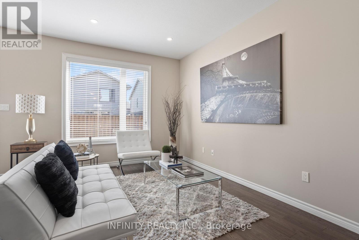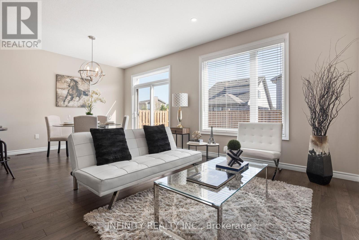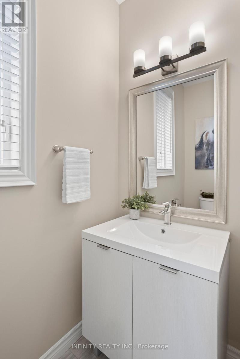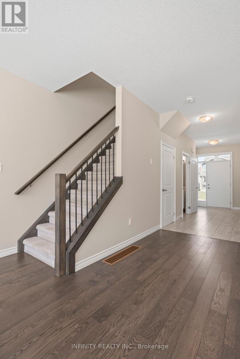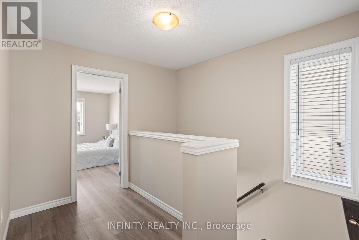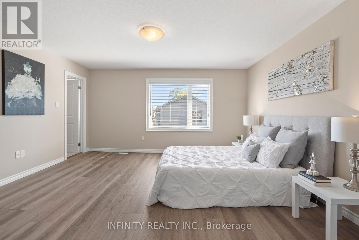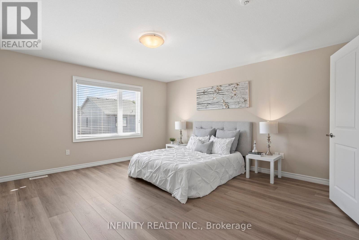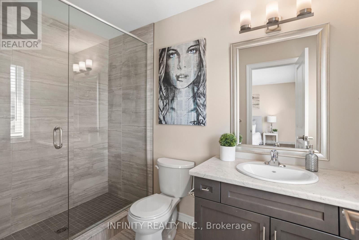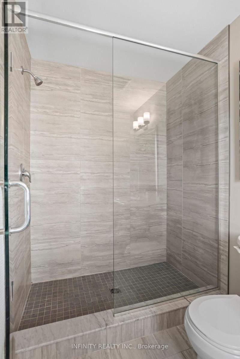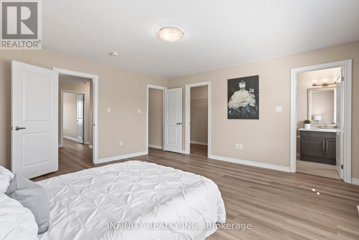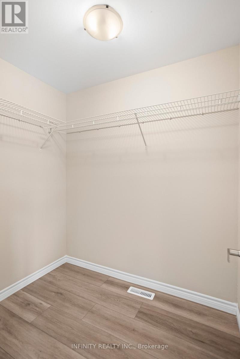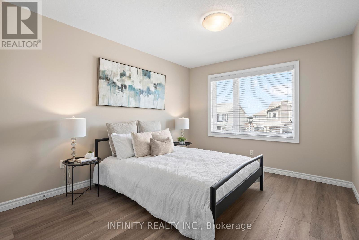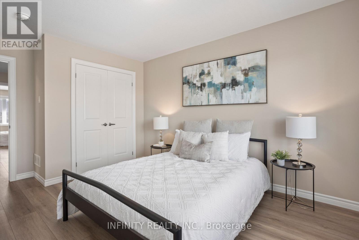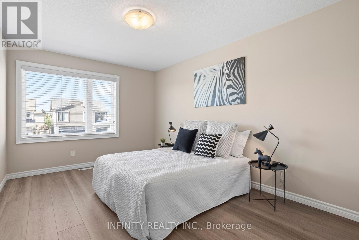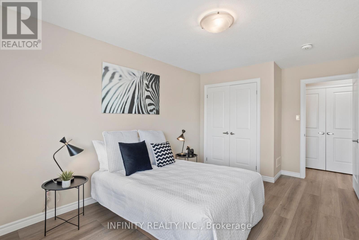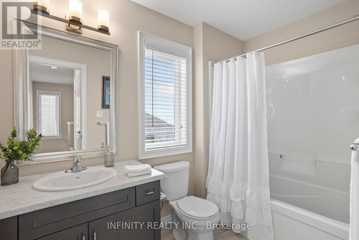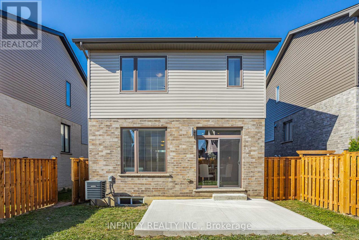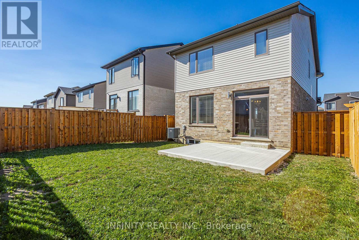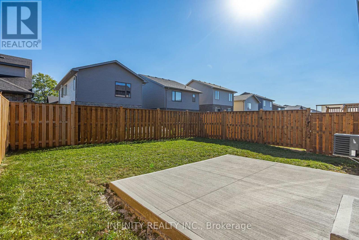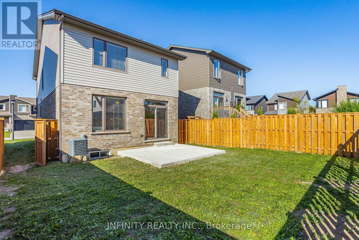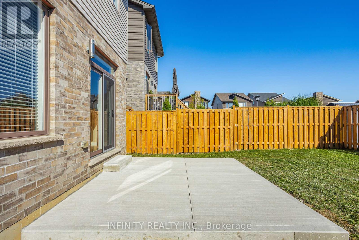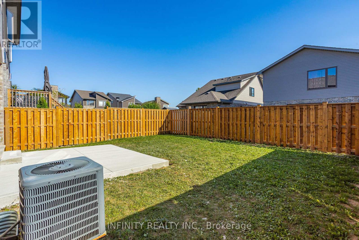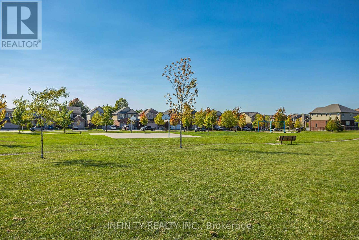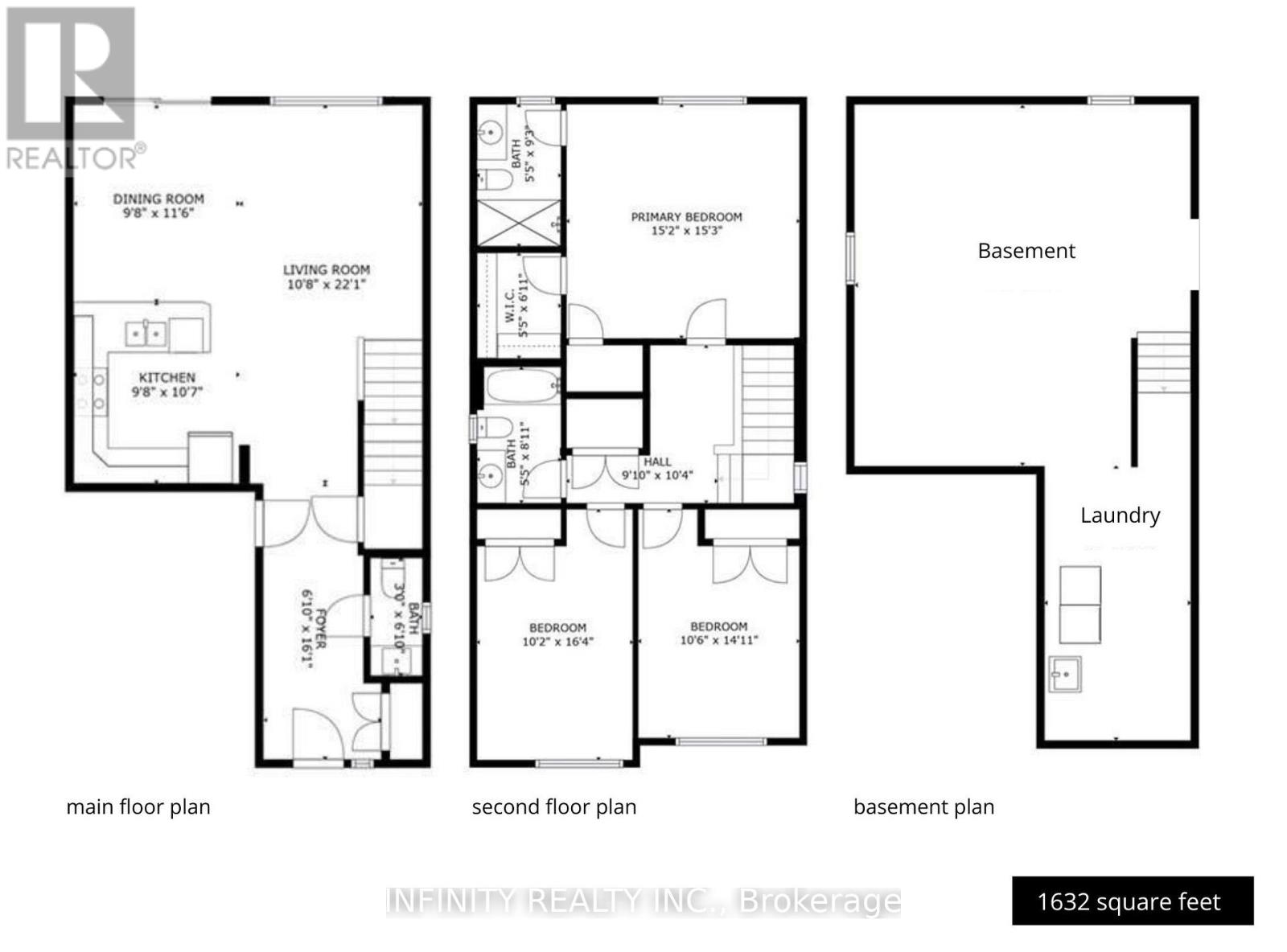2018 Clayridge Way, London North (North E), Ontario N6G 0V3 (28941262)
2018 Clayridge Way London North, Ontario N6G 0V3
$714,888
Welcome to this stunning, like NEW 2-storey contemporary home, owned by the original purchaser since new. Located in the highly desirable Hyde Park neighbourhood of North West London, this exceptional property combines modern design, functional living spaces and a convenient location. Just steps from a peaceful park, its the perfect place to call home. Step inside to a bright & inviting open concept main level featuring 9' ceilings, loads of pot lights, engineered hardwood & ceramic flooring, 2pc bath, and a sleek gourmet kitchen complete with under-cabinet lighting, ample cabinetry & storage space. The living & dining areas are filled with natural light from large windows and a patio door leading to a fenced yard with concrete patio, ideal for relaxing or entertaining. Upstairs, you'll find brand new premium wide plank hard surface flooring and a well designed layout that includes a large primary bedroom with 2 walk-in closets and a 3pc ensuite bath with a tiled walk-in glass shower. Two additional spacious bedrooms & a 4pc bath complete the upper level. Freshly painted throughout, this move-in ready home also features parking for 3 vehicles. All of this conveniently located close to all amenities just steps to Walmart, Winners, HomeSense, LCBO, dental/medical clinics, banks, schools, bus stops and more! Don't miss out on this incredible opportunity to make this contemporary move in ready home your own! (id:60297)
Property Details
| MLS® Number | X12440190 |
| Property Type | Single Family |
| Community Name | North E |
| AmenitiesNearBy | Schools, Park |
| EquipmentType | Water Heater |
| Features | Sump Pump |
| ParkingSpaceTotal | 3 |
| RentalEquipmentType | Water Heater |
| Structure | Patio(s) |
Building
| BathroomTotal | 3 |
| BedroomsAboveGround | 3 |
| BedroomsTotal | 3 |
| Appliances | Dishwasher, Microwave, Range |
| BasementDevelopment | Unfinished |
| BasementType | Full (unfinished) |
| ConstructionStyleAttachment | Detached |
| CoolingType | Central Air Conditioning, Air Exchanger |
| ExteriorFinish | Brick, Vinyl Siding |
| FoundationType | Poured Concrete |
| HalfBathTotal | 1 |
| HeatingFuel | Natural Gas |
| HeatingType | Forced Air |
| StoriesTotal | 2 |
| SizeInterior | 1500 - 2000 Sqft |
| Type | House |
| UtilityWater | Municipal Water |
Parking
| Attached Garage | |
| Garage |
Land
| Acreage | No |
| FenceType | Fenced Yard |
| LandAmenities | Schools, Park |
| Sewer | Sanitary Sewer |
| SizeDepth | 95 Ft ,4 In |
| SizeFrontage | 34 Ft |
| SizeIrregular | 34 X 95.4 Ft |
| SizeTotalText | 34 X 95.4 Ft |
| ZoningDescription | R1-3(4) |
Rooms
| Level | Type | Length | Width | Dimensions |
|---|---|---|---|---|
| Second Level | Primary Bedroom | 4.52 m | 4.67 m | 4.52 m x 4.67 m |
| Second Level | Bedroom | 3.2 m | 3.81 m | 3.2 m x 3.81 m |
| Second Level | Bedroom | 3.07 m | 4.21 m | 3.07 m x 4.21 m |
| Main Level | Foyer | 4.8 m | 1.78 m | 4.8 m x 1.78 m |
| Main Level | Living Room | 2.94 m | 4.64 m | 2.94 m x 4.64 m |
| Main Level | Dining Room | 2.94 m | 3.3 m | 2.94 m x 3.3 m |
| Main Level | Kitchen | 2.94 m | 3.4 m | 2.94 m x 3.4 m |
https://www.realtor.ca/real-estate/28941262/2018-clayridge-way-london-north-north-e-north-e
Interested?
Contact us for more information
Sebastian Dzwonczyk
Salesperson
Anna Dzwonczyk
Broker of Record
THINKING OF SELLING or BUYING?
We Get You Moving!
Contact Us

About Steve & Julia
With over 40 years of combined experience, we are dedicated to helping you find your dream home with personalized service and expertise.
© 2025 Wiggett Properties. All Rights Reserved. | Made with ❤️ by Jet Branding
