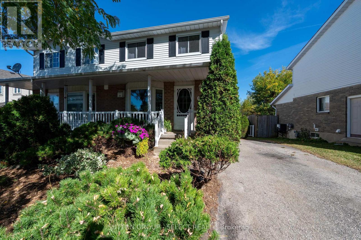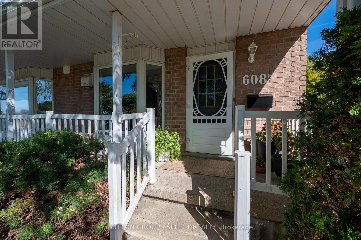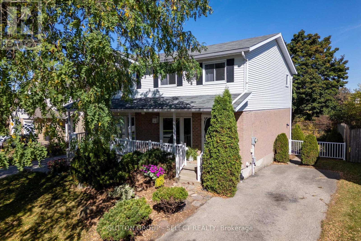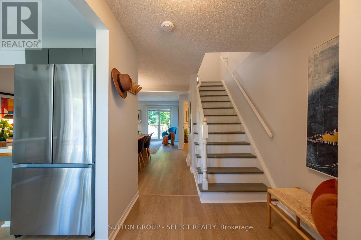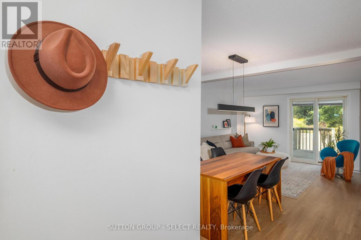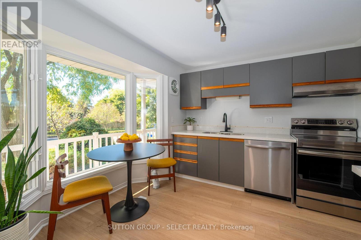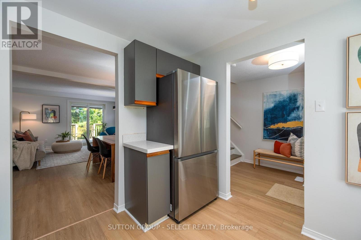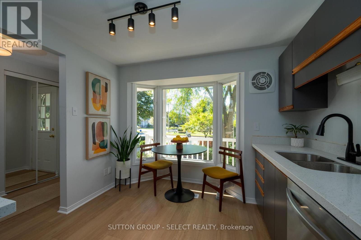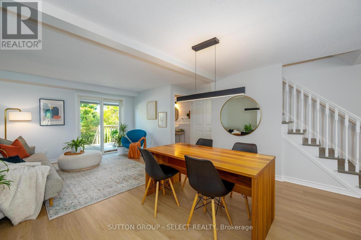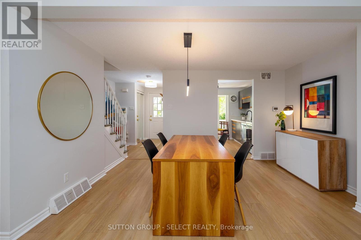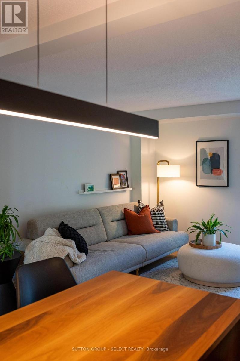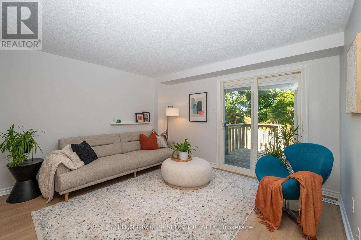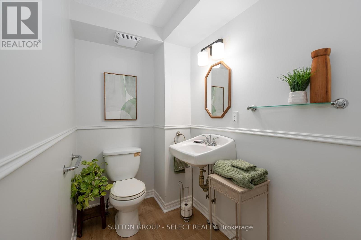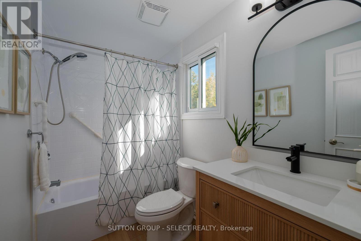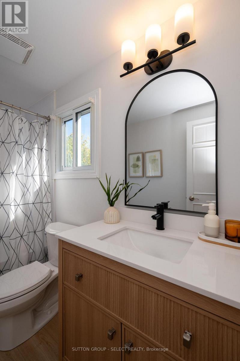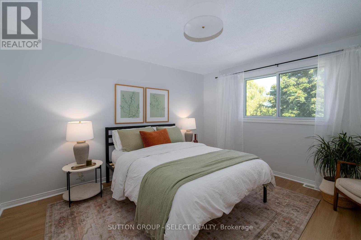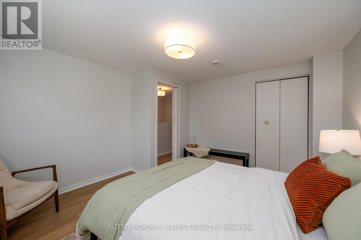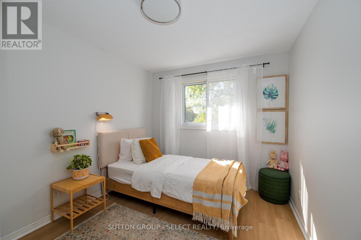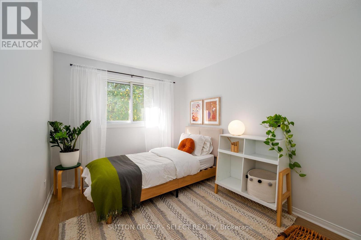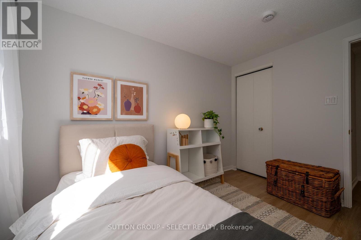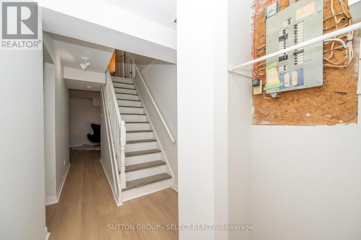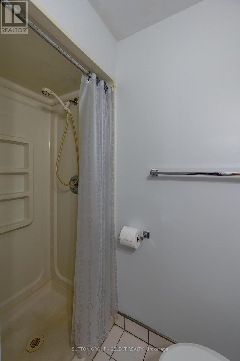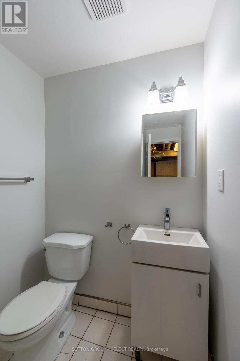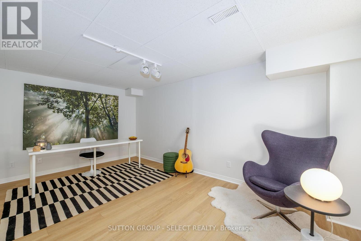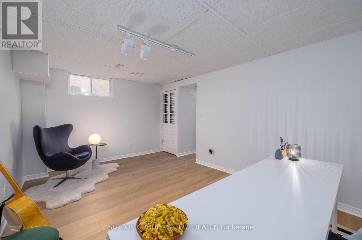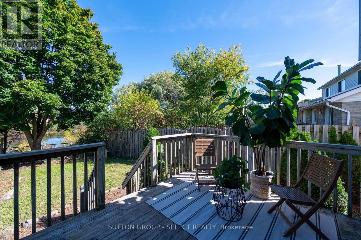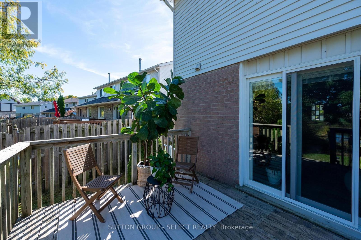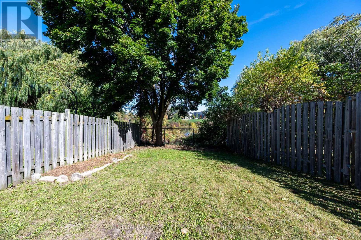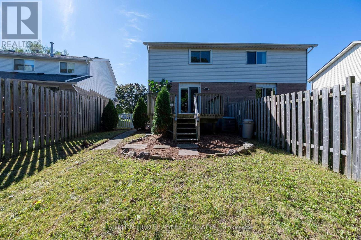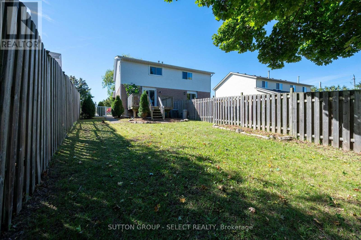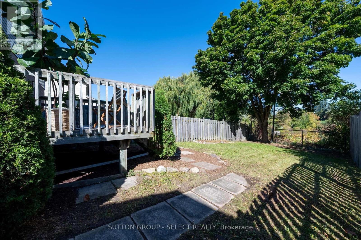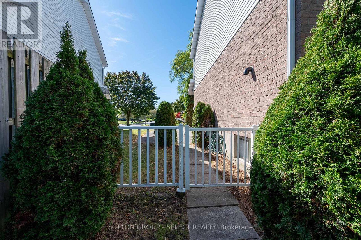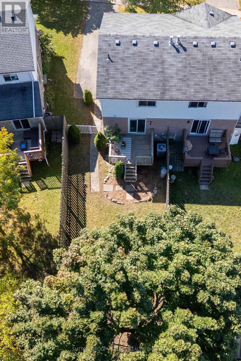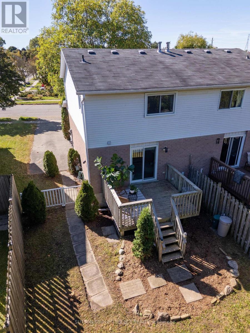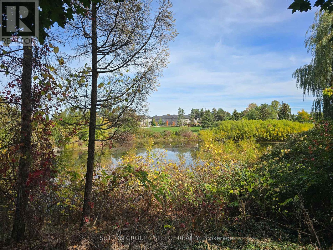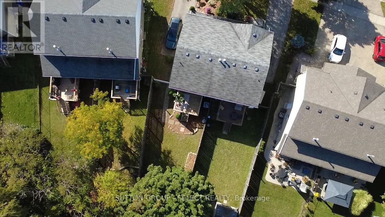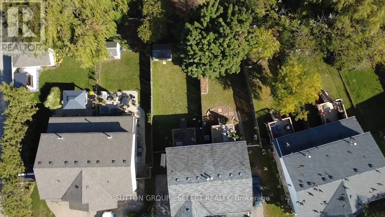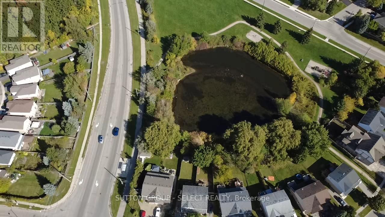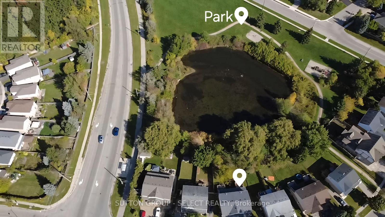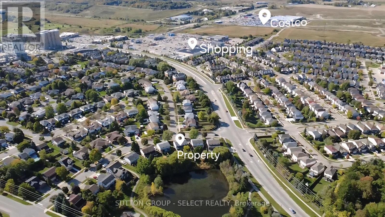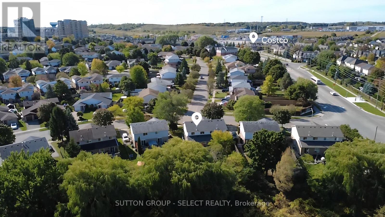B - 608 Royal Beech Drive, Waterloo, Ontario N2T 2K3 (28943367)
B - 608 Royal Beech Drive Waterloo, Ontario N2T 2K3
$619,900
Welcome to 608B Royal Beech Drive a rare opportunity to own a semi-detached home offering complete privacy and natural serenity in the heart of Waterloo. Perfectly situated in one of the city's most desirable neighbourhoods, this residence backs directly onto a tranquil pond with no rear neighbours a true backyard sanctuary where you can enjoy peaceful mornings and sunset views surrounded by nature. Inside, the home has been fully refreshed with modern updates and move-in-ready appeal. The interior has been professionally painted and showcases new flooring throughout, brand-new stainless-steel appliances, a new washer, updated lighting, and a beautifully renovated bathroom. With three bedrooms and three bathrooms, including a finished lower level, this home offers both functionality and flexibility for families, professionals, or investors alike. The open-concept main floor flows seamlessly from the bright living area to the dining space and kitchen, opening out to the private backyard ideal for entertaining or simply unwinding in your own retreat. Upstairs, spacious bedrooms provide comfortable living quarters, while the finished basement adds a versatile recreation area or home office space .Location is unbeatable: just minutes to Costco, Walmart, Home Depot, The Boardwalk shopping district, and close to schools, parks, trails, and the expressway. Nearby, enjoy the amenities and a vibrant selection of restaurants and cafés. Perfect for small families or anyone seeking a beautifully renovated home in a private, tranquil environment close to all amenities. A rare combination of nature, privacy, and convenience this property truly stands apart in todays market. (id:60297)
Property Details
| MLS® Number | X12441082 |
| Property Type | Single Family |
| EquipmentType | Water Heater |
| ParkingSpaceTotal | 2 |
| RentalEquipmentType | Water Heater |
Building
| BathroomTotal | 3 |
| BedroomsAboveGround | 3 |
| BedroomsTotal | 3 |
| Appliances | Water Heater, Dishwasher, Dryer, Stove, Washer, Window Coverings, Refrigerator |
| BasementDevelopment | Finished |
| BasementType | N/a (finished) |
| ConstructionStyleAttachment | Semi-detached |
| CoolingType | Central Air Conditioning |
| ExteriorFinish | Brick, Vinyl Siding |
| FoundationType | Poured Concrete |
| HalfBathTotal | 1 |
| HeatingFuel | Natural Gas |
| HeatingType | Forced Air |
| StoriesTotal | 2 |
| SizeInterior | 1100 - 1500 Sqft |
| Type | House |
| UtilityWater | Municipal Water |
Parking
| No Garage |
Land
| Acreage | No |
| Sewer | Sanitary Sewer |
| SizeDepth | 117 Ft ,10 In |
| SizeFrontage | 34 Ft ,7 In |
| SizeIrregular | 34.6 X 117.9 Ft |
| SizeTotalText | 34.6 X 117.9 Ft |
Rooms
| Level | Type | Length | Width | Dimensions |
|---|---|---|---|---|
| Second Level | Primary Bedroom | 4.11 m | 3.68 m | 4.11 m x 3.68 m |
| Second Level | Bedroom 2 | 2.62 m | 2.59 m | 2.62 m x 2.59 m |
| Second Level | Bedroom 3 | 3.01 m | 2.54 m | 3.01 m x 2.54 m |
| Lower Level | Family Room | 4.98 m | 3.25 m | 4.98 m x 3.25 m |
| Main Level | Living Room | 3 m | 2.77 m | 3 m x 2.77 m |
| Main Level | Dining Room | 3.01 m | 2.36 m | 3.01 m x 2.36 m |
https://www.realtor.ca/real-estate/28943367/b-608-royal-beech-drive-waterloo
Interested?
Contact us for more information
John Simpson
Broker
THINKING OF SELLING or BUYING?
We Get You Moving!
Contact Us

About Steve & Julia
With over 40 years of combined experience, we are dedicated to helping you find your dream home with personalized service and expertise.
© 2025 Wiggett Properties. All Rights Reserved. | Made with ❤️ by Jet Branding
