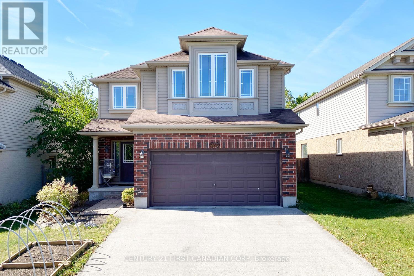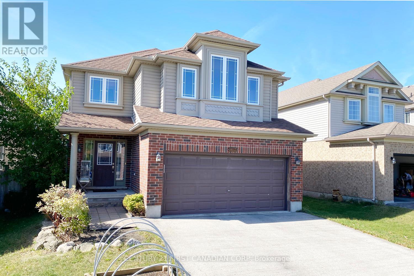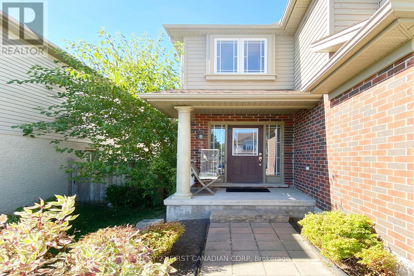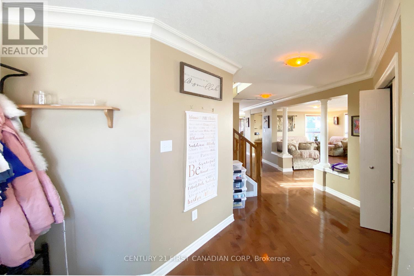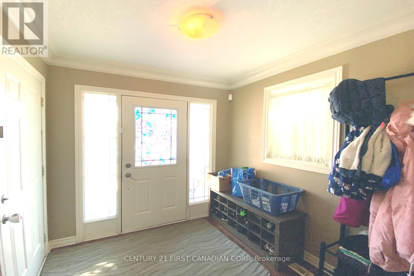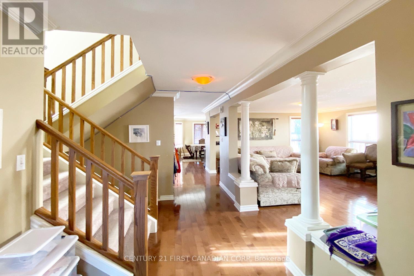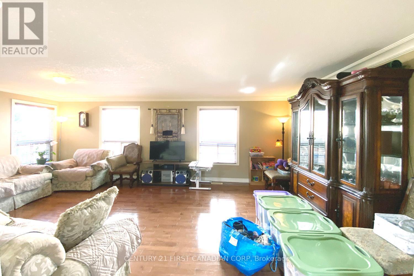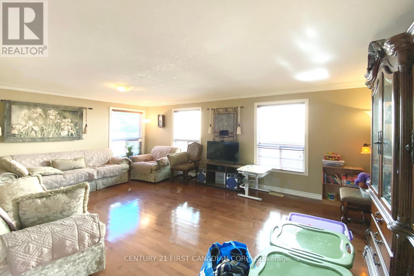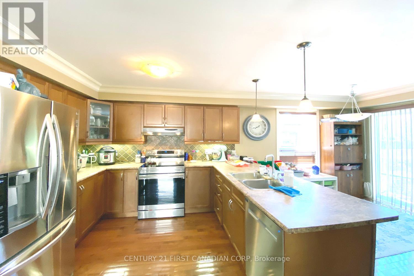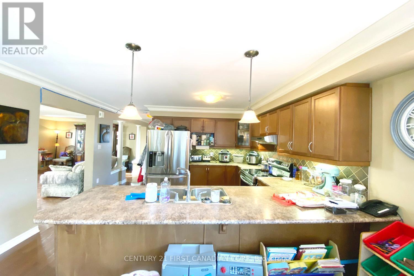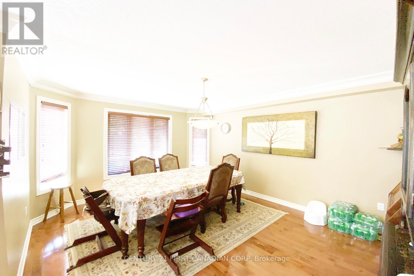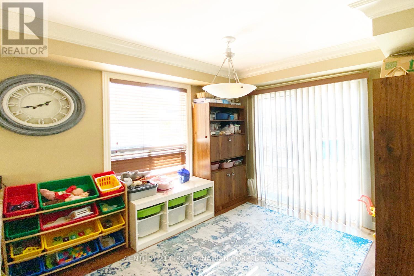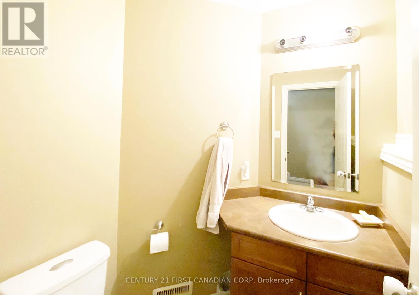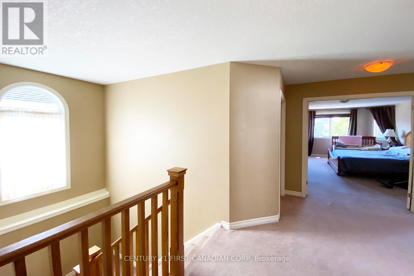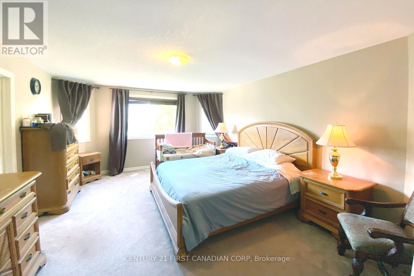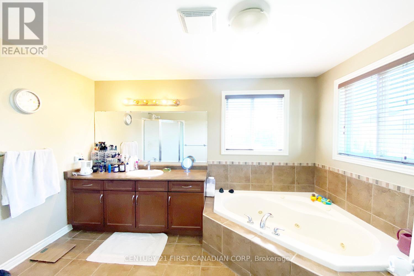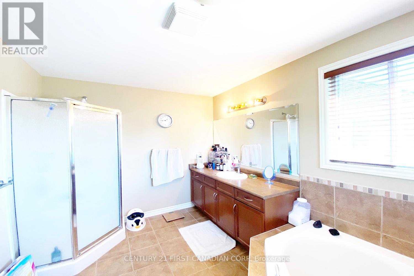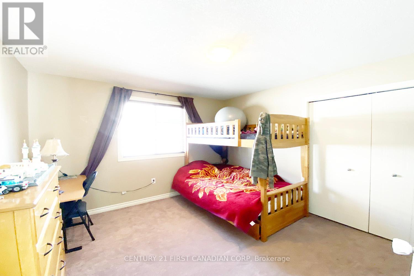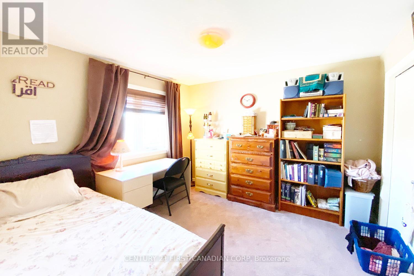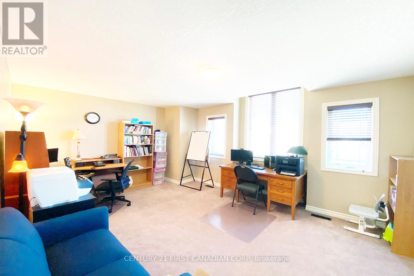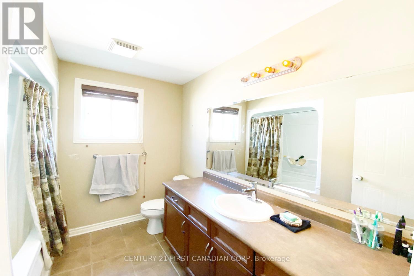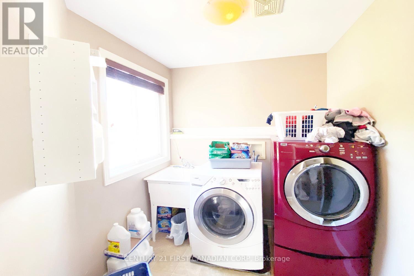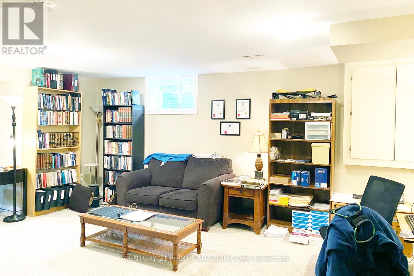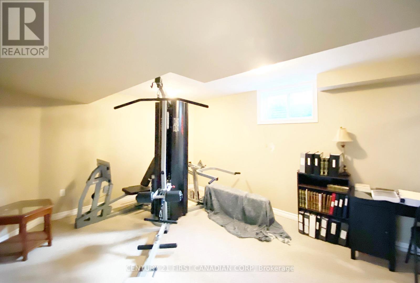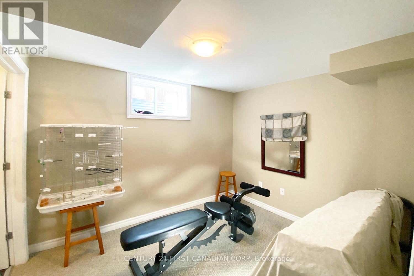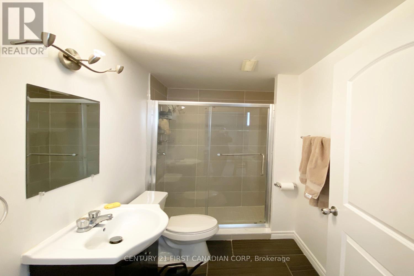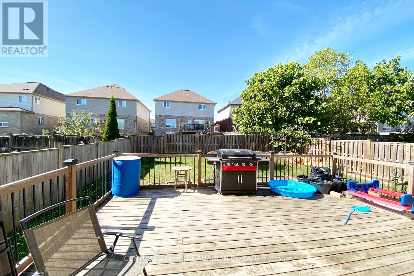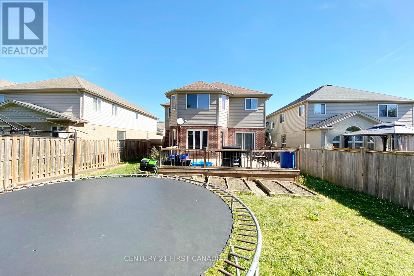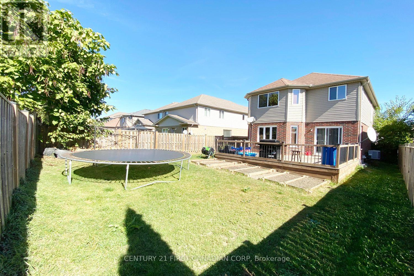823 Oakcrossing Road, London North (North M), Ontario N6H 0A4 (28939712)
823 Oakcrossing Road London North, Ontario N6H 0A4
$748,800
Great value spacious home, approx. 3300 sq ft (2445 above grand level+ 860 finished basement), 4 +1 bedrooms, 2.5 bathrooms. Open concept main level features all hardwood flooring, beautiful maple kitchen with oversized island and ceramic backsplash, family rooms, dining rooms, eat in kitchen with breakfast bar & sliding door leading outdoors. Upstairs you will finda Master Bedroom with luxurious ensuite & walk-in closet, 3 additional bedrooms, 4-piece main bathroom, & laundry room. Fully finished basement has a bedroom, 3 piece bathroom and a great rec room. Double car garage, fenced yard with deck! Closed to Costco, Farm Boy, T&T, Western University and Asian Shoping Mall (will open soon at the original Rona building). (id:60297)
Property Details
| MLS® Number | X12439242 |
| Property Type | Single Family |
| Community Name | North M |
| EquipmentType | Water Heater |
| ParkingSpaceTotal | 4 |
| RentalEquipmentType | Water Heater |
Building
| BathroomTotal | 4 |
| BedroomsAboveGround | 4 |
| BedroomsBelowGround | 1 |
| BedroomsTotal | 5 |
| Age | 16 To 30 Years |
| Appliances | Dishwasher, Dryer, Stove, Washer, Refrigerator |
| BasementDevelopment | Finished |
| BasementType | Full (finished) |
| ConstructionStyleAttachment | Detached |
| CoolingType | Central Air Conditioning |
| ExteriorFinish | Vinyl Siding, Brick |
| FireProtection | Alarm System |
| FoundationType | Poured Concrete |
| HalfBathTotal | 1 |
| HeatingFuel | Natural Gas |
| HeatingType | Forced Air |
| StoriesTotal | 2 |
| SizeInterior | 2000 - 2500 Sqft |
| Type | House |
| UtilityWater | Municipal Water |
Parking
| Attached Garage | |
| Garage |
Land
| Acreage | No |
| Sewer | Sanitary Sewer |
| SizeDepth | 118 Ft ,4 In |
| SizeFrontage | 40 Ft ,1 In |
| SizeIrregular | 40.1 X 118.4 Ft ; 40.03 Feet X 118.11 Feet |
| SizeTotalText | 40.1 X 118.4 Ft ; 40.03 Feet X 118.11 Feet|under 1/2 Acre |
| ZoningDescription | R1-4(11) |
Rooms
| Level | Type | Length | Width | Dimensions |
|---|---|---|---|---|
| Second Level | Bedroom 4 | 5.02 m | 3.7 m | 5.02 m x 3.7 m |
| Second Level | Laundry Room | Measurements not available | ||
| Second Level | Bathroom | Measurements not available | ||
| Second Level | Laundry Room | Measurements not available | ||
| Second Level | Primary Bedroom | 5.51 m | 3.96 m | 5.51 m x 3.96 m |
| Second Level | Bathroom | Measurements not available | ||
| Second Level | Bedroom 2 | 3.86 m | 3.37 m | 3.86 m x 3.37 m |
| Second Level | Bedroom 3 | 3.33 m | 3.09 m | 3.33 m x 3.09 m |
| Lower Level | Bedroom | 3.1 m | 2.61 m | 3.1 m x 2.61 m |
| Lower Level | Recreational, Games Room | 10.8 m | 3.41 m | 10.8 m x 3.41 m |
| Lower Level | Bathroom | Measurements not available | ||
| Main Level | Family Room | 6.14 m | 3.93 m | 6.14 m x 3.93 m |
| Main Level | Kitchen | 3.35 m | 2.66 m | 3.35 m x 2.66 m |
| Main Level | Eating Area | 3.02 m | 2.59 m | 3.02 m x 2.59 m |
| Main Level | Dining Room | 4.26 m | 3.73 m | 4.26 m x 3.73 m |
| Main Level | Bathroom | Measurements not available |
https://www.realtor.ca/real-estate/28939712/823-oakcrossing-road-london-north-north-m-north-m
Interested?
Contact us for more information
Yingen Xue
Salesperson
THINKING OF SELLING or BUYING?
We Get You Moving!
Contact Us

About Steve & Julia
With over 40 years of combined experience, we are dedicated to helping you find your dream home with personalized service and expertise.
© 2025 Wiggett Properties. All Rights Reserved. | Made with ❤️ by Jet Branding
