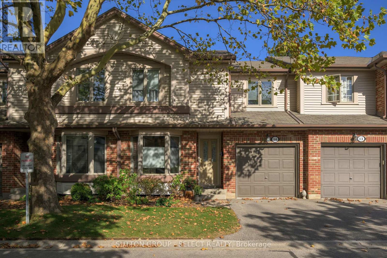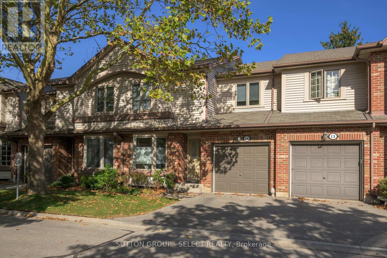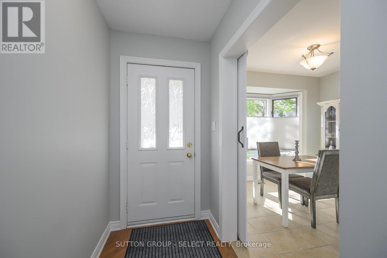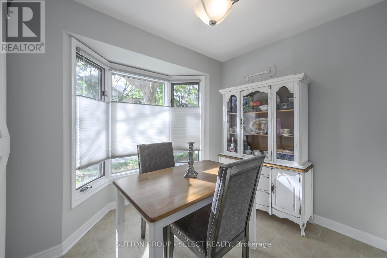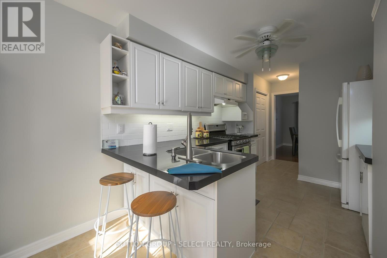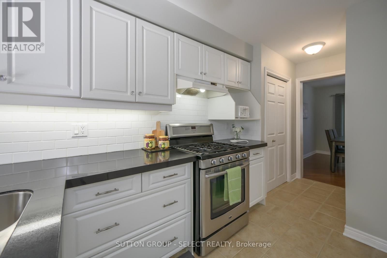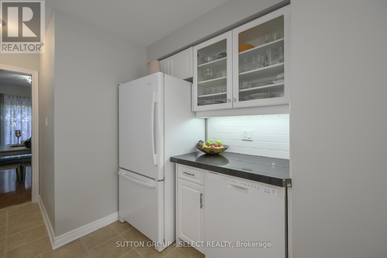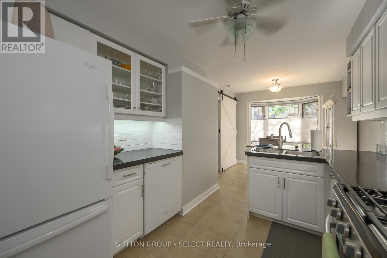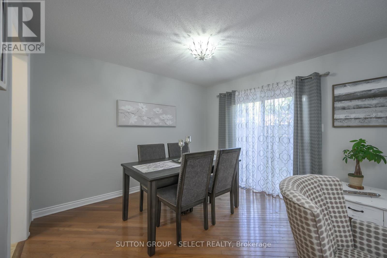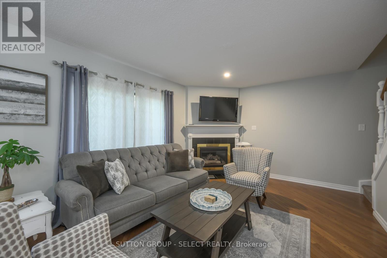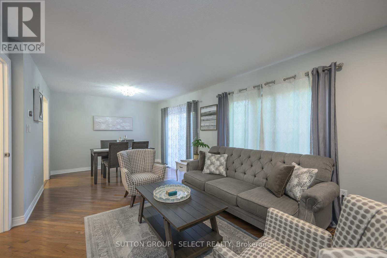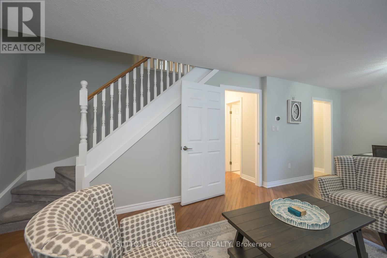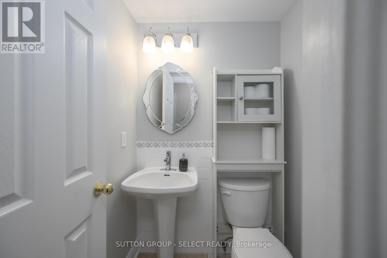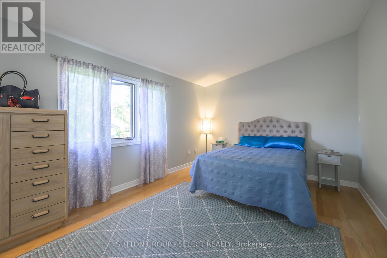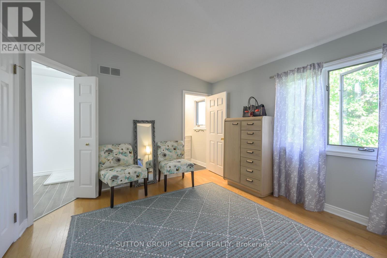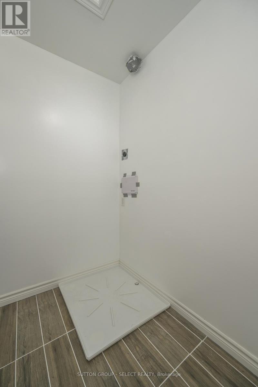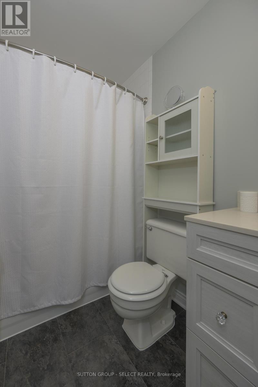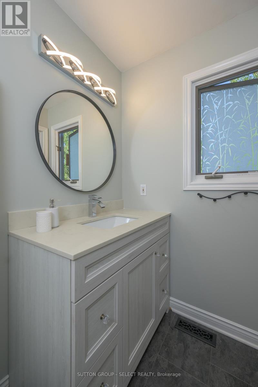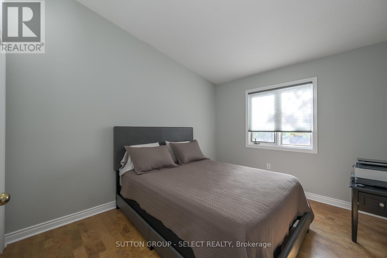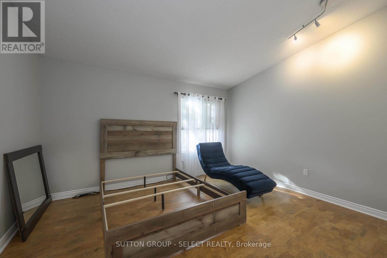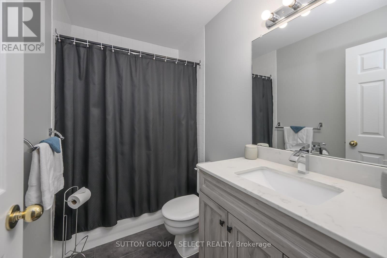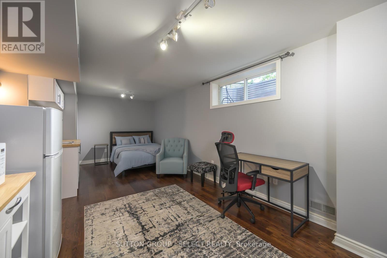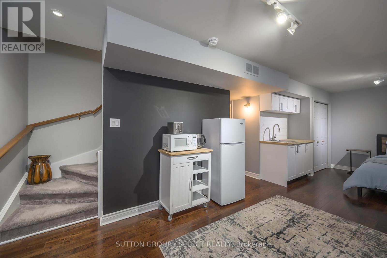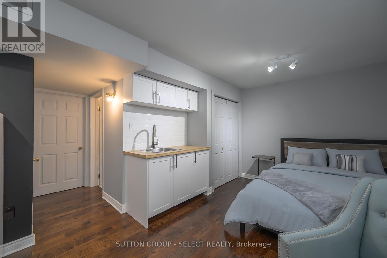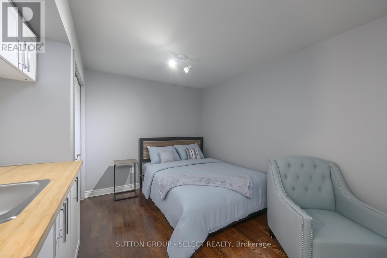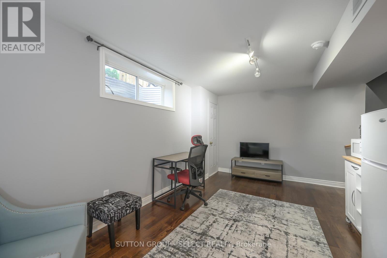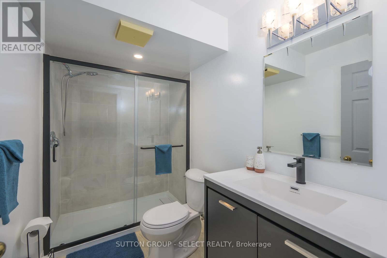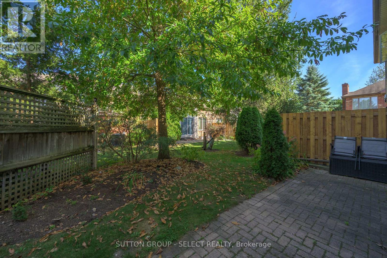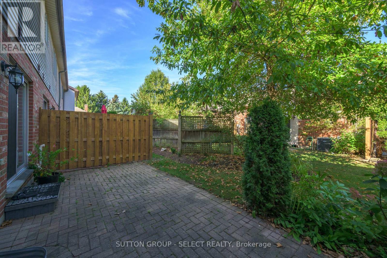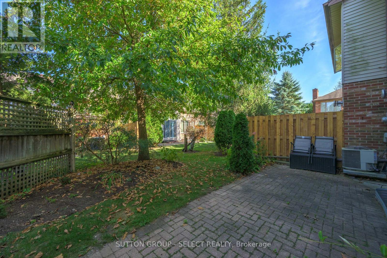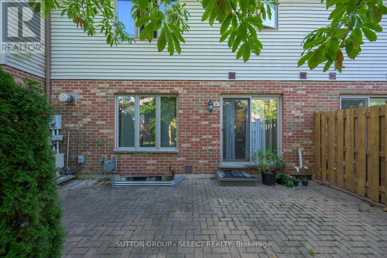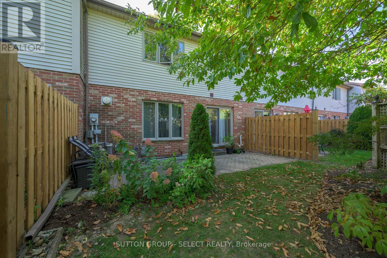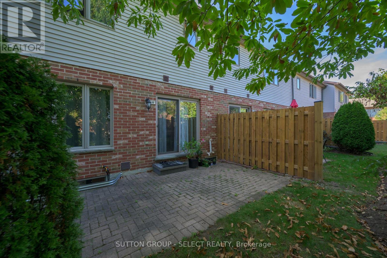14 - 1478 Adelaide Street N, London North (North H), Ontario N6H 0A9 (28940988)
14 - 1478 Adelaide Street N London North, Ontario N6H 0A9
$515,000Maintenance, Common Area Maintenance, Insurance, Parking
$360 Monthly
Maintenance, Common Area Maintenance, Insurance, Parking
$360 MonthlyImpeccably maintained 3+1 bedroom, 3.5 bath condo in prime North London location! This spacious home offers a bright and inviting layout with hardwood floors throughout. The huge primary bedroom boasts a walk-in closet and a private ensuite. The lower level is finished with kitchenette perfect for in-laws & guests. A second laundry rough-in is conveniently located on the upper level. Enjoy a charming treed outdoor space, ideal for relaxing or entertaining. With a reasonable condo fee and true move-in ready condition, this home combines comfort and value. Located near Masonville, Western University, University Hospital, and on direct transit routes this sought-after location cant be beat! (id:60297)
Property Details
| MLS® Number | X12440085 |
| Property Type | Single Family |
| Community Name | North H |
| AmenitiesNearBy | Hospital |
| CommunityFeatures | Pet Restrictions |
| EquipmentType | Water Heater |
| Features | In-law Suite |
| ParkingSpaceTotal | 2 |
| RentalEquipmentType | Water Heater |
| Structure | Patio(s) |
Building
| BathroomTotal | 4 |
| BedroomsAboveGround | 3 |
| BedroomsBelowGround | 1 |
| BedroomsTotal | 4 |
| Age | 31 To 50 Years |
| Appliances | Dishwasher, Dryer, Stove, Washer, Refrigerator |
| BasementDevelopment | Finished |
| BasementType | N/a (finished) |
| CoolingType | Central Air Conditioning |
| ExteriorFinish | Brick, Aluminum Siding |
| FireProtection | Smoke Detectors |
| FireplacePresent | Yes |
| FireplaceType | Insert |
| FoundationType | Poured Concrete |
| HalfBathTotal | 1 |
| HeatingFuel | Natural Gas |
| HeatingType | Forced Air |
| StoriesTotal | 2 |
| SizeInterior | 1200 - 1399 Sqft |
| Type | Row / Townhouse |
Parking
| Attached Garage | |
| Garage | |
| Inside Entry |
Land
| AccessType | Private Road |
| Acreage | No |
| LandAmenities | Hospital |
| ZoningDescription | R5-2 |
Rooms
| Level | Type | Length | Width | Dimensions |
|---|---|---|---|---|
| Second Level | Primary Bedroom | 5.53 m | 3.45 m | 5.53 m x 3.45 m |
| Second Level | Bedroom 2 | 4.08 m | 3.53 m | 4.08 m x 3.53 m |
| Second Level | Bedroom 3 | 3.58 m | 3.04 m | 3.58 m x 3.04 m |
| Lower Level | Kitchen | 1 m | 1 m | 1 m x 1 m |
| Lower Level | Utility Room | 5.28 m | 4.06 m | 5.28 m x 4.06 m |
| Lower Level | Recreational, Games Room | 3.2 m | 7.13 m | 3.2 m x 7.13 m |
| Main Level | Kitchen | 4.69 m | 2.23 m | 4.69 m x 2.23 m |
| Main Level | Dining Room | 3.65 m | 3.27 m | 3.65 m x 3.27 m |
| Main Level | Living Room | 3.65 m | 3.27 m | 3.65 m x 3.27 m |
| Main Level | Eating Area | 2.76 m | 2.66 m | 2.76 m x 2.66 m |
Utilities
| Wireless | Available |
https://www.realtor.ca/real-estate/28940988/14-1478-adelaide-street-n-london-north-north-h-north-h
Interested?
Contact us for more information
Veronika Jovicic
Salesperson
THINKING OF SELLING or BUYING?
We Get You Moving!
Contact Us

About Steve & Julia
With over 40 years of combined experience, we are dedicated to helping you find your dream home with personalized service and expertise.
© 2025 Wiggett Properties. All Rights Reserved. | Made with ❤️ by Jet Branding
