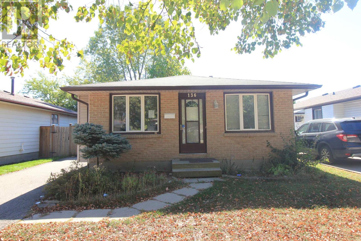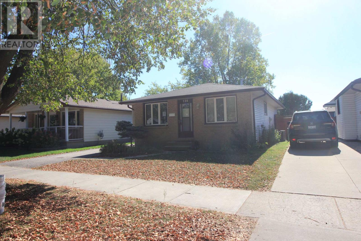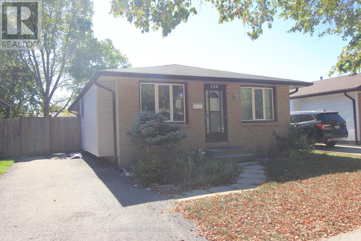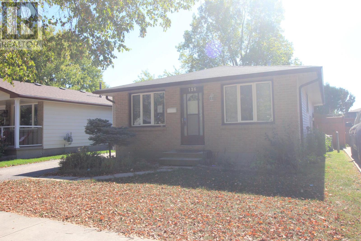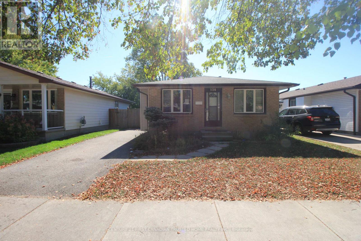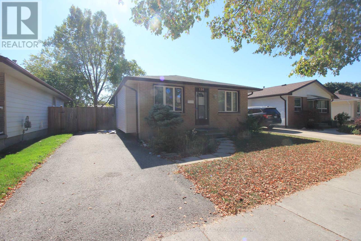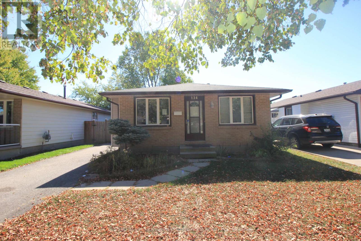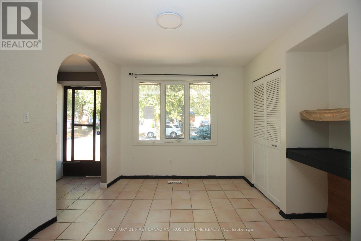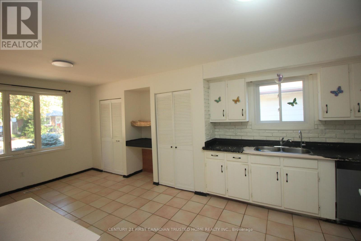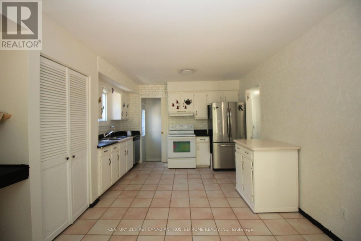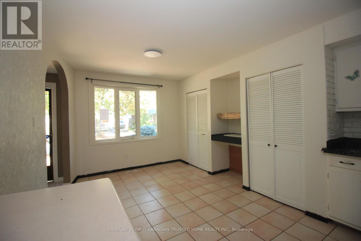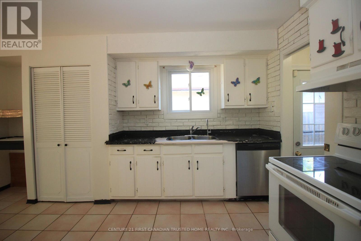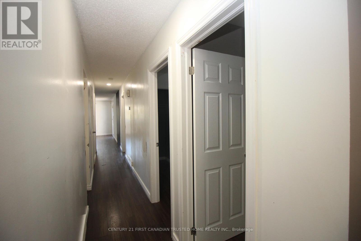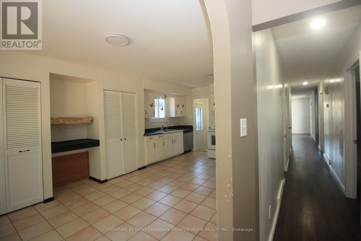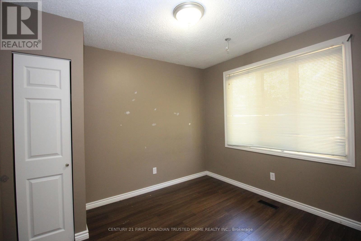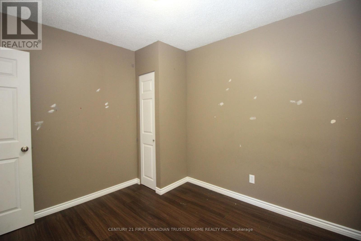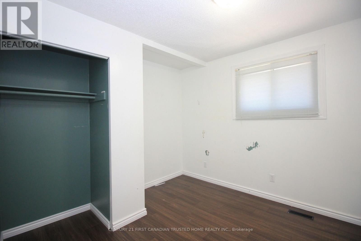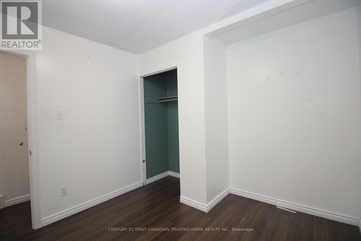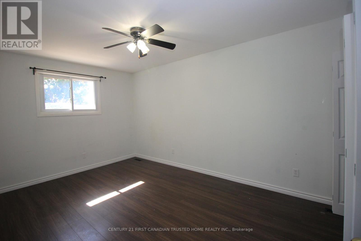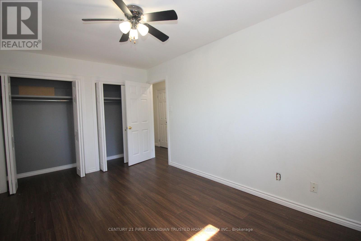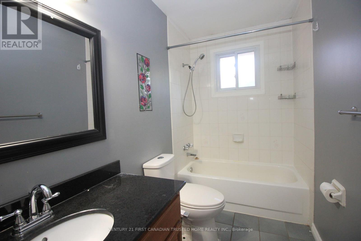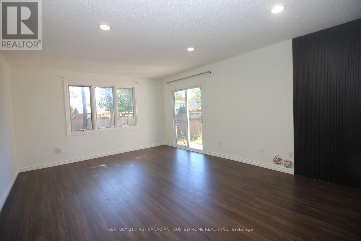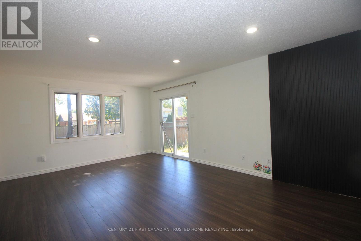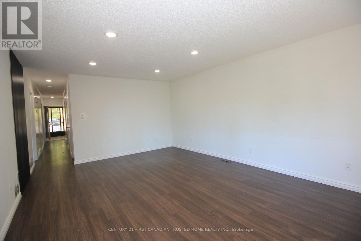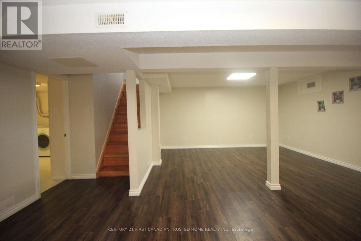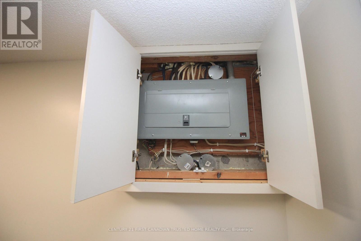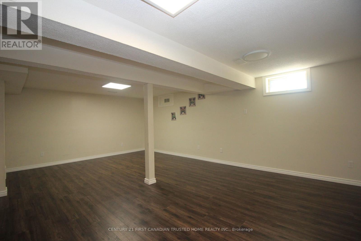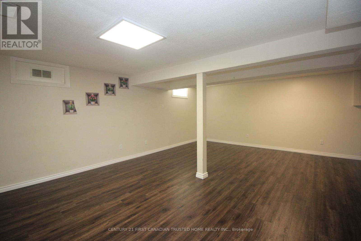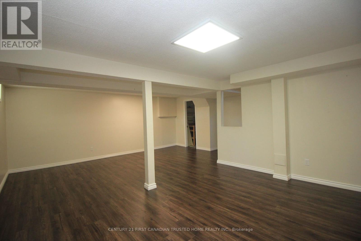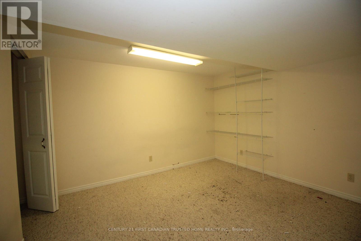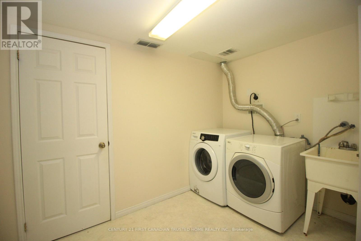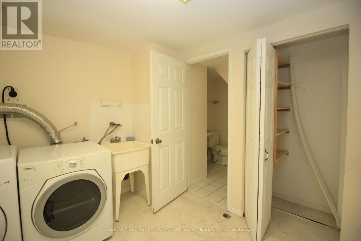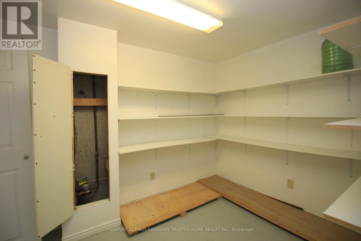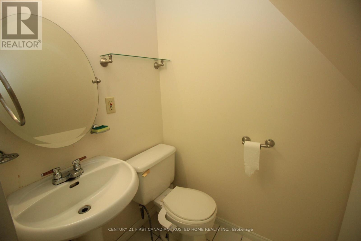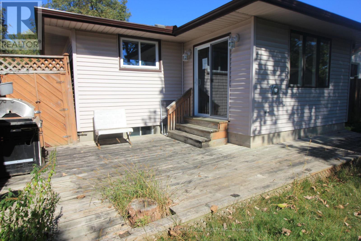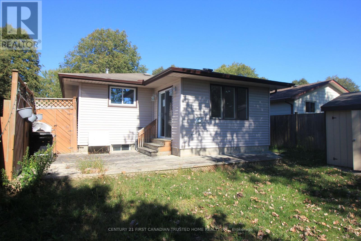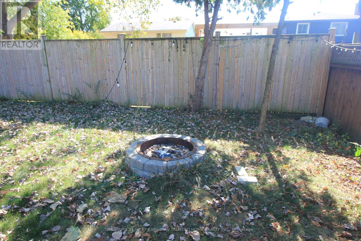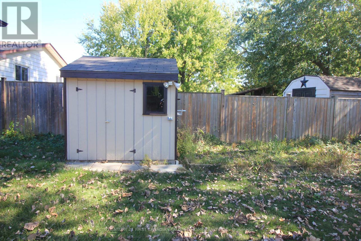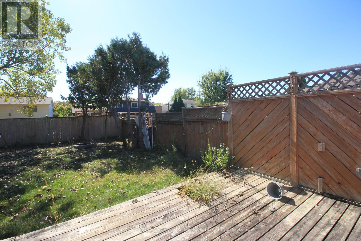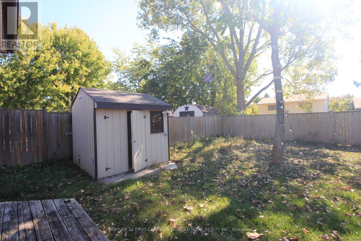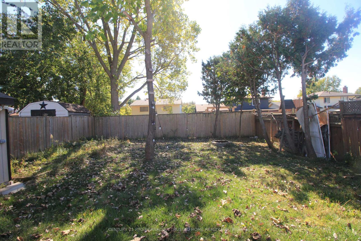136 Lacey Crescent, London South (South X), Ontario N6E 2E7 (28949854)
136 Lacey Crescent London South, Ontario N6E 2E7
$599,999
Well-kept, well-maintained home on a quiet, mature crescent. This 3-bedroom home features a main-floor family room addition, a large eat-in kitchen, and three good-sized bedrooms. Patio doors from the family room lead to a deck overlooking a well-manicured yard with gardens, flower beds, and a newly refinished wood shed. The property is fully fenced. The lower level has a walk-up (separate entrance), a newly renovated rec room, a den/office, laundry area, second bathroom, and storage areas. It's close to amenities, White Oaks Mall, and offers easy 401 access. (id:60297)
Property Details
| MLS® Number | X12444067 |
| Property Type | Single Family |
| Community Name | South X |
| AmenitiesNearBy | Hospital, Park, Public Transit, Schools |
| CommunityFeatures | School Bus |
| EquipmentType | Water Heater |
| Features | Flat Site |
| ParkingSpaceTotal | 3 |
| RentalEquipmentType | Water Heater |
| Structure | Deck, Shed |
Building
| BathroomTotal | 2 |
| BedroomsAboveGround | 3 |
| BedroomsTotal | 3 |
| Age | 31 To 50 Years |
| Appliances | Water Heater, Dishwasher, Dryer, Freezer, Stove, Washer, Refrigerator |
| ArchitecturalStyle | Bungalow |
| BasementDevelopment | Finished |
| BasementFeatures | Walk-up |
| BasementType | N/a, N/a (finished) |
| ConstructionStyleAttachment | Detached |
| CoolingType | Central Air Conditioning |
| ExteriorFinish | Brick, Vinyl Siding |
| FireplacePresent | Yes |
| FoundationType | Poured Concrete |
| HalfBathTotal | 1 |
| HeatingFuel | Natural Gas |
| HeatingType | Forced Air |
| StoriesTotal | 1 |
| SizeInterior | 700 - 1100 Sqft |
| Type | House |
| UtilityWater | Municipal Water |
Parking
| No Garage |
Land
| Acreage | No |
| LandAmenities | Hospital, Park, Public Transit, Schools |
| Sewer | Sanitary Sewer |
| SizeDepth | 110 Ft |
| SizeFrontage | 40 Ft |
| SizeIrregular | 40 X 110 Ft |
| SizeTotalText | 40 X 110 Ft|under 1/2 Acre |
| ZoningDescription | R1-4 |
Rooms
| Level | Type | Length | Width | Dimensions |
|---|---|---|---|---|
| Lower Level | Den | 3.61 m | 3.23 m | 3.61 m x 3.23 m |
| Lower Level | Bathroom | 2.1 m | 1.3 m | 2.1 m x 1.3 m |
| Lower Level | Laundry Room | 3.12 m | 2.74 m | 3.12 m x 2.74 m |
| Lower Level | Recreational, Games Room | 4.44 m | 6.65 m | 4.44 m x 6.65 m |
| Main Level | Kitchen | 3.61 m | 2.84 m | 3.61 m x 2.84 m |
| Main Level | Dining Room | 3.05 m | 3.02 m | 3.05 m x 3.02 m |
| Main Level | Primary Bedroom | 4.57 m | 2.92 m | 4.57 m x 2.92 m |
| Main Level | Bedroom 2 | 3.28 m | 2.92 m | 3.28 m x 2.92 m |
| Main Level | Bedroom 3 | 3.15 m | 2.92 m | 3.15 m x 2.92 m |
| Main Level | Family Room | 3.05 m | 4.06 m | 3.05 m x 4.06 m |
| Main Level | Foyer | 1.93 m | 0.91 m | 1.93 m x 0.91 m |
| Main Level | Bathroom | 2.84 m | 1.5 m | 2.84 m x 1.5 m |
Utilities
| Cable | Installed |
| Electricity | Installed |
| Sewer | Installed |
https://www.realtor.ca/real-estate/28949854/136-lacey-crescent-london-south-south-x-south-x
Interested?
Contact us for more information
Anish Srivastava
Broker of Record
Emily Tibbet
Salesperson
Ajay Srivastava
Broker
THINKING OF SELLING or BUYING?
We Get You Moving!
Contact Us

About Steve & Julia
With over 40 years of combined experience, we are dedicated to helping you find your dream home with personalized service and expertise.
© 2025 Wiggett Properties. All Rights Reserved. | Made with ❤️ by Jet Branding
