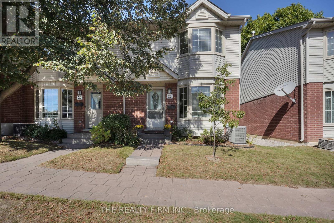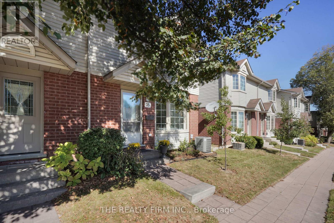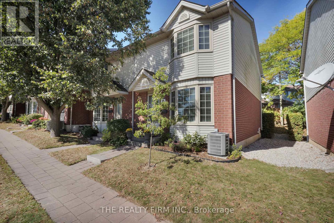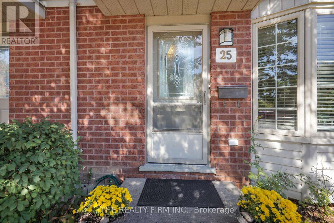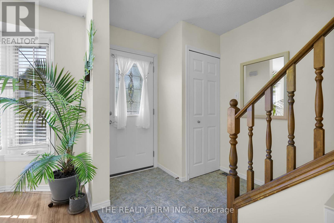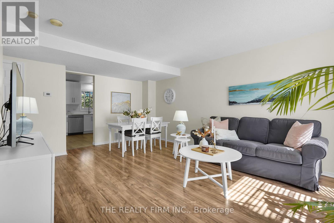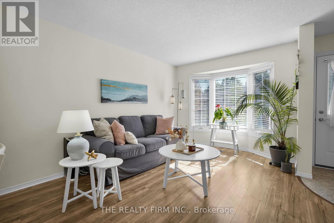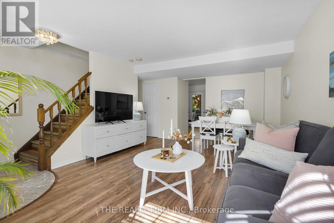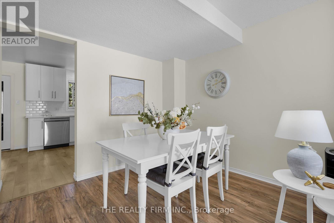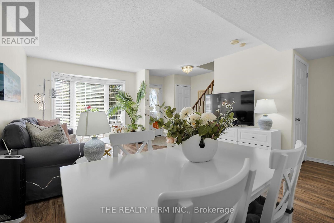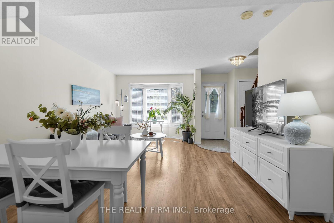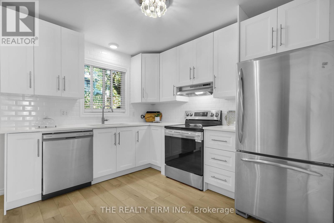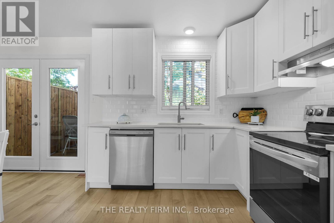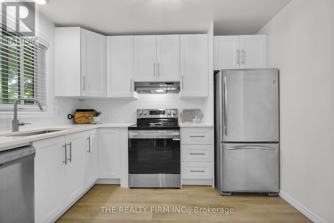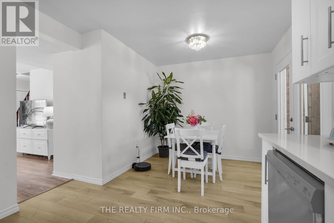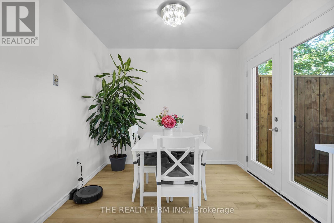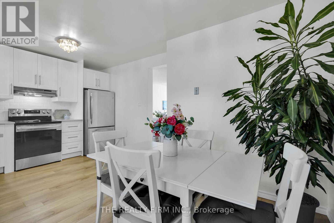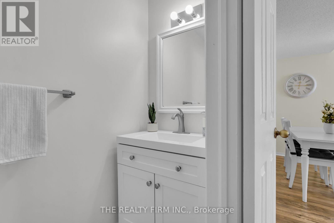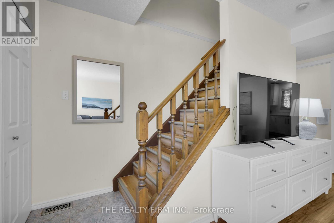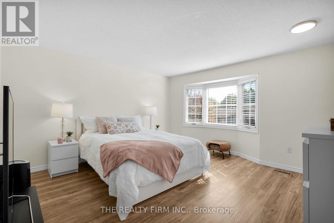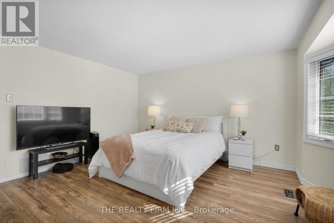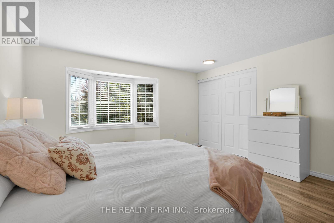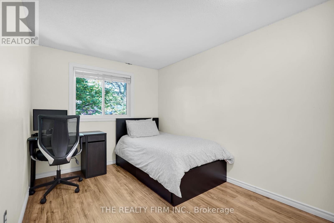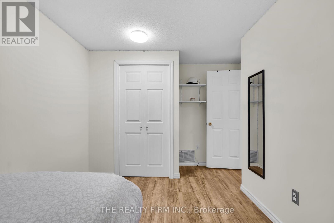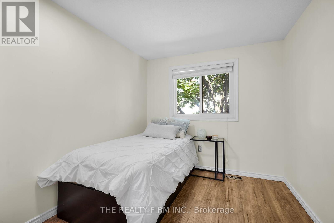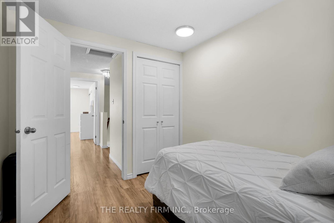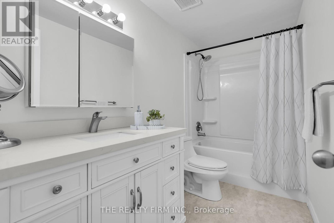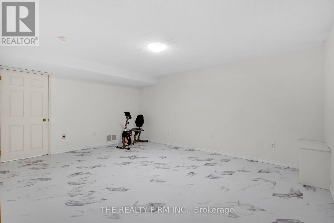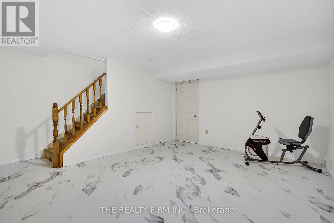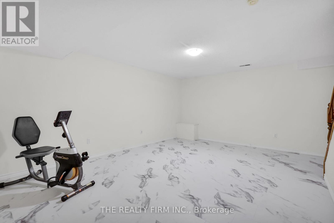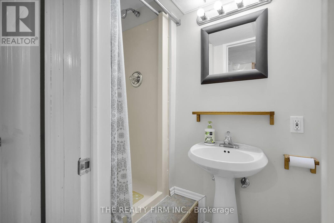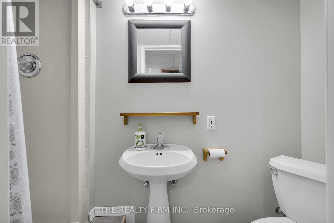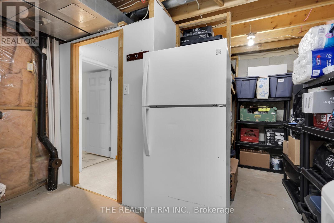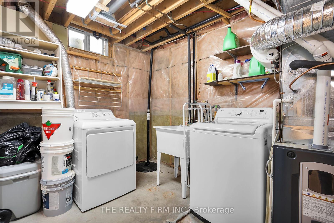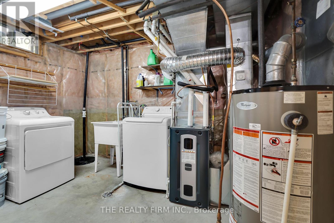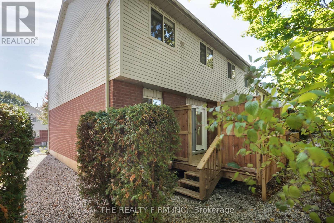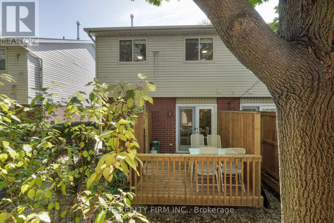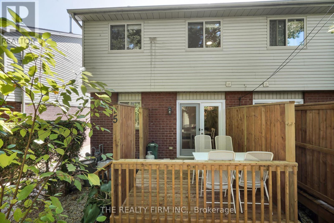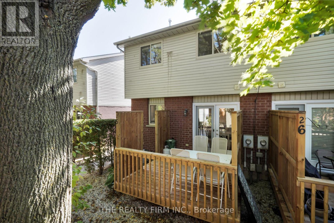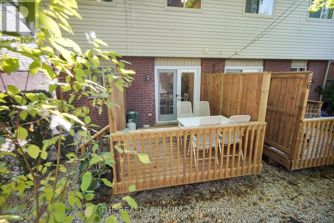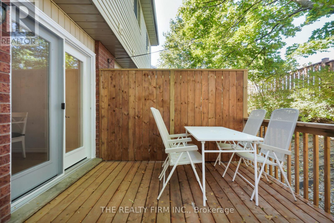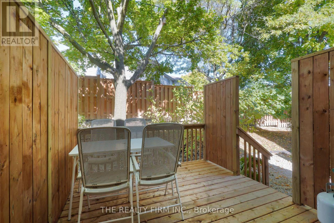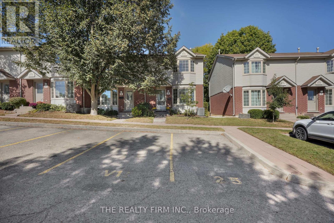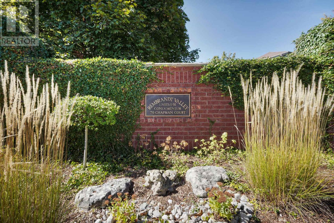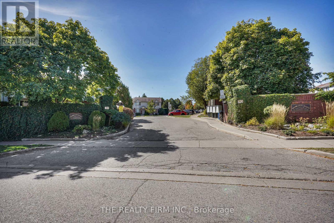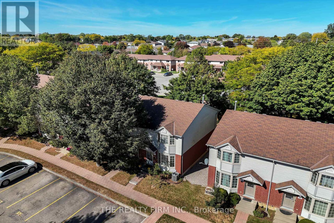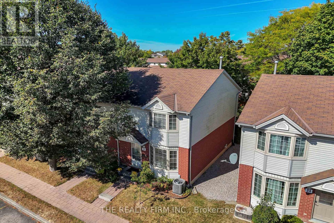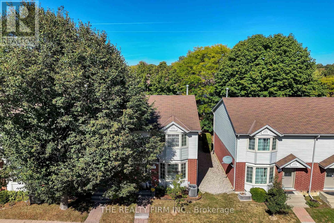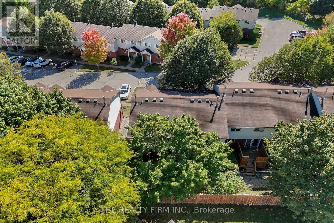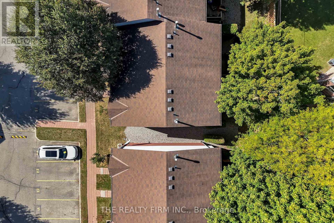25 - 70 Chapman Court, London North (North I), Ontario N6G 4Z4 (28947532)
25 - 70 Chapman Court London North, Ontario N6G 4Z4
$484,900Maintenance, Common Area Maintenance, Insurance
$316 Monthly
Maintenance, Common Area Maintenance, Insurance
$316 MonthlyWelcome to this beautifully renovated carpet-free 3-bedroom, 2.5-bathroom end-unit condo townhouse in desirable Northwest London. This move-in ready home is ideal for first-time buyers, families, or investors. This home has been thoughtfully updated to provide comfort and style throughout. The main floor features a brand-new kitchen with quartz countertops, vinyl plank flooring, and a new stove (2025). The bright living and dining area offers an inviting space for everyday living and entertaining. Upstairs, you'll find three spacious bedrooms with updated flooring and two renovated bathrooms (2021). The lower level includes a finished basement with new vinyl flooring (2024), adding valuable extra living space. Major mechanicals have been taken care of, including a new furnace and air conditioning system (2022) and owned gas water heater. Additional updates include all new closet doors (2021). The windows, front door, patio door (2025), and deck (2024) were also replaced by the condo corporation. Enjoy the convenience of two dedicated parking spots. Ideally located near Western University, shopping, schools, parks, and transit, this home offers a blend of modern updates and everyday convenience. Move-in ready and waiting for you! (id:60297)
Open House
This property has open houses!
1:00 pm
Ends at:3:00 pm
Property Details
| MLS® Number | X12442983 |
| Property Type | Single Family |
| Community Name | North I |
| AmenitiesNearBy | Hospital, Park, Place Of Worship, Public Transit, Schools |
| CommunityFeatures | Pet Restrictions |
| Features | Irregular Lot Size, Flat Site, Dry, Sump Pump |
| ParkingSpaceTotal | 2 |
| Structure | Deck |
Building
| BathroomTotal | 3 |
| BedroomsAboveGround | 3 |
| BedroomsTotal | 3 |
| Age | 31 To 50 Years |
| Amenities | Visitor Parking |
| Appliances | Water Heater, Dishwasher, Dryer, Hood Fan, Stove, Washer, Refrigerator |
| BasementDevelopment | Partially Finished |
| BasementType | Full (partially Finished) |
| CoolingType | Central Air Conditioning |
| ExteriorFinish | Brick, Vinyl Siding |
| FireProtection | Smoke Detectors |
| FoundationType | Poured Concrete |
| HalfBathTotal | 1 |
| HeatingFuel | Natural Gas |
| HeatingType | Forced Air |
| StoriesTotal | 2 |
| SizeInterior | 1000 - 1199 Sqft |
| Type | Row / Townhouse |
Parking
| No Garage |
Land
| Acreage | No |
| LandAmenities | Hospital, Park, Place Of Worship, Public Transit, Schools |
| ZoningDescription | R9-3h38 |
Rooms
| Level | Type | Length | Width | Dimensions |
|---|---|---|---|---|
| Second Level | Primary Bedroom | 4.46 m | 4.14 m | 4.46 m x 4.14 m |
| Second Level | Bedroom 2 | 4.29 m | 2.62 m | 4.29 m x 2.62 m |
| Second Level | Bedroom 3 | 4.29 m | 2.62 m | 4.29 m x 2.62 m |
| Second Level | Bathroom | 2.9 m | 2.59 m | 2.9 m x 2.59 m |
| Basement | Utility Room | 3.69 m | 4.69 m | 3.69 m x 4.69 m |
| Basement | Bathroom | 2.53 m | 0.98 m | 2.53 m x 0.98 m |
| Basement | Recreational, Games Room | 5.2 m | 4.86 m | 5.2 m x 4.86 m |
| Main Level | Living Room | 6.14 m | 3.93 m | 6.14 m x 3.93 m |
| Main Level | Kitchen | 4.97 m | 3.11 m | 4.97 m x 3.11 m |
| Main Level | Dining Room | 6.14 m | 3.93 m | 6.14 m x 3.93 m |
https://www.realtor.ca/real-estate/28947532/25-70-chapman-court-london-north-north-i-north-i
Interested?
Contact us for more information
Alex Cantadeiro
Salesperson
THINKING OF SELLING or BUYING?
We Get You Moving!
Contact Us

About Steve & Julia
With over 40 years of combined experience, we are dedicated to helping you find your dream home with personalized service and expertise.
© 2025 Wiggett Properties. All Rights Reserved. | Made with ❤️ by Jet Branding
