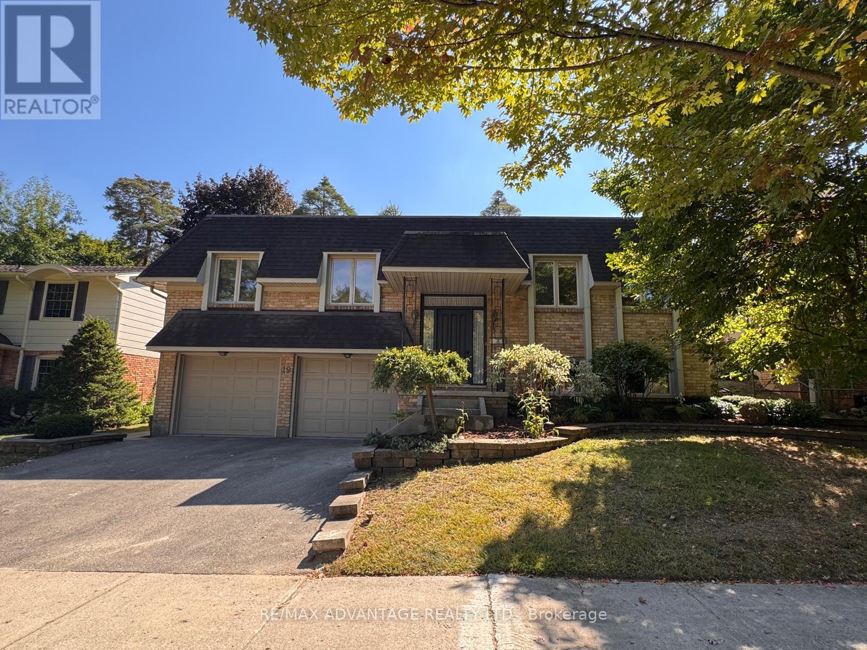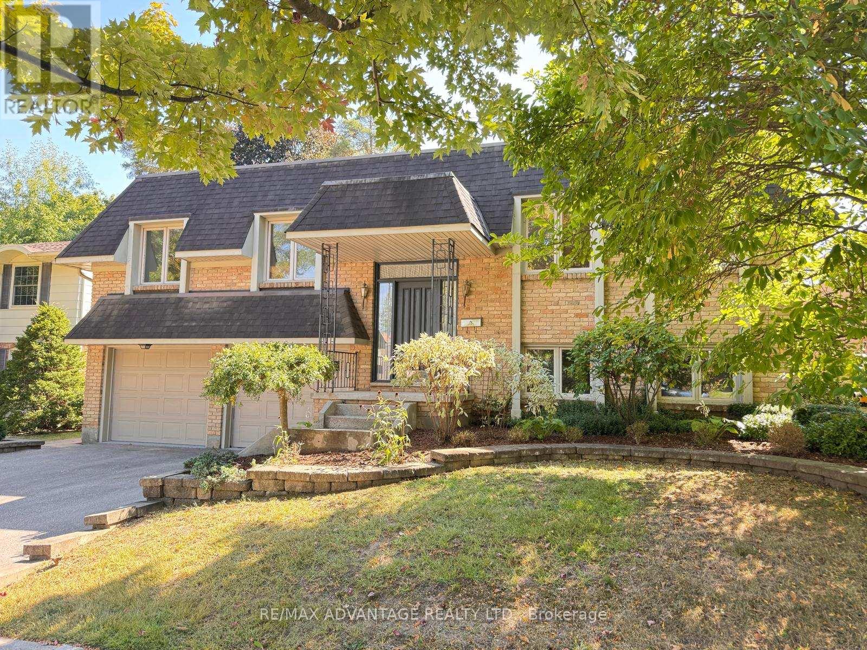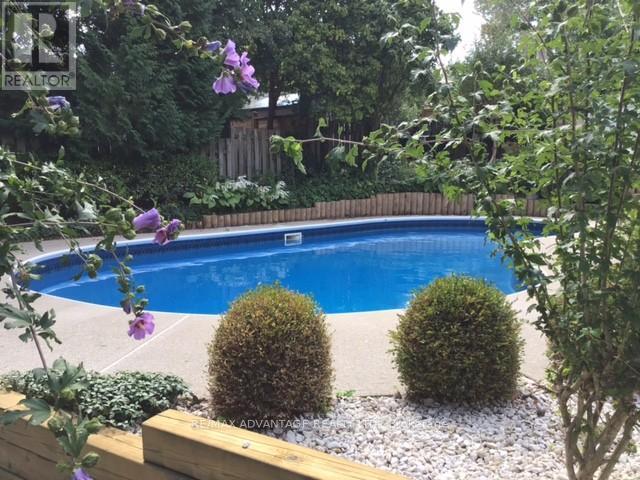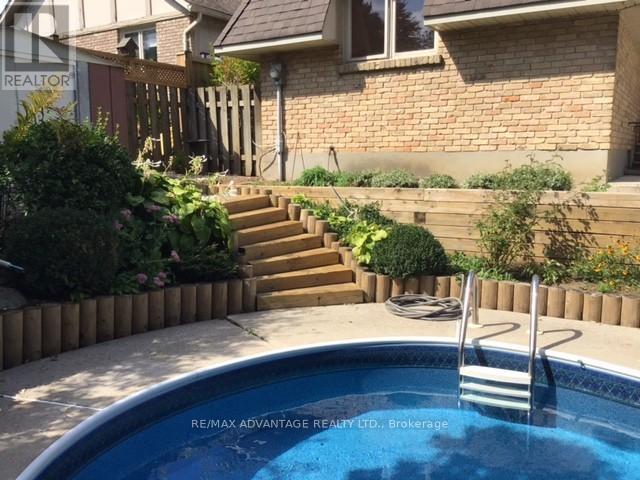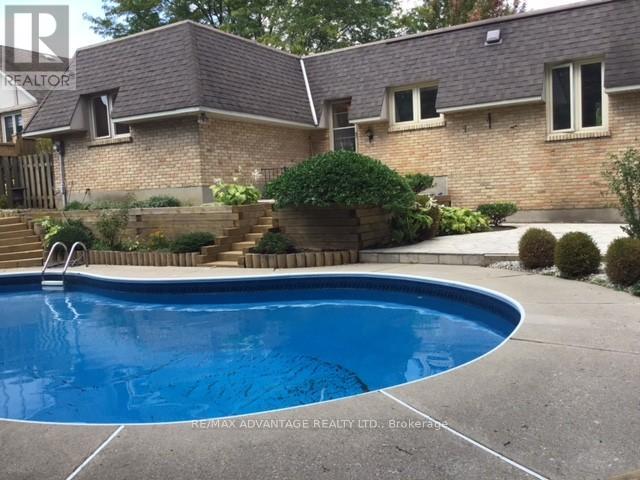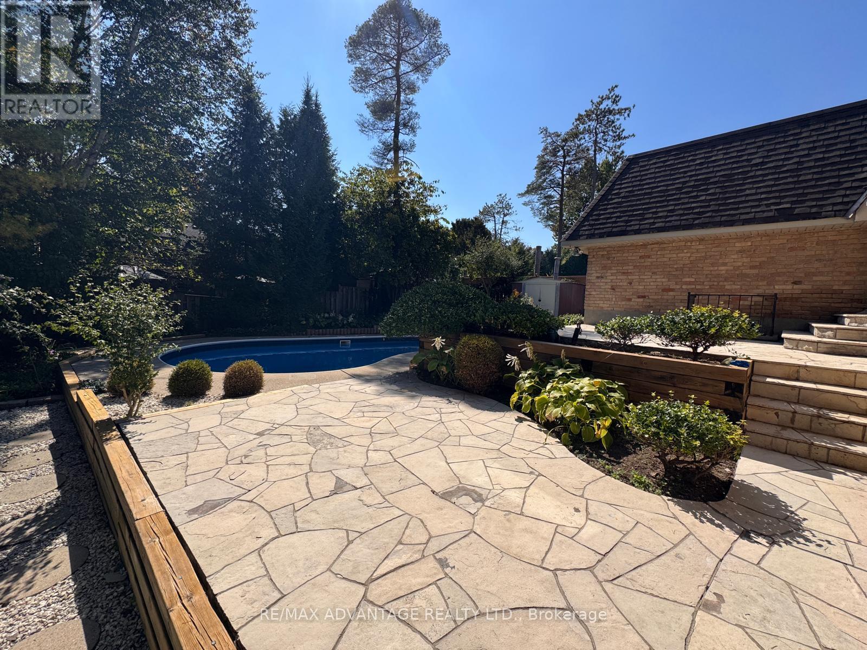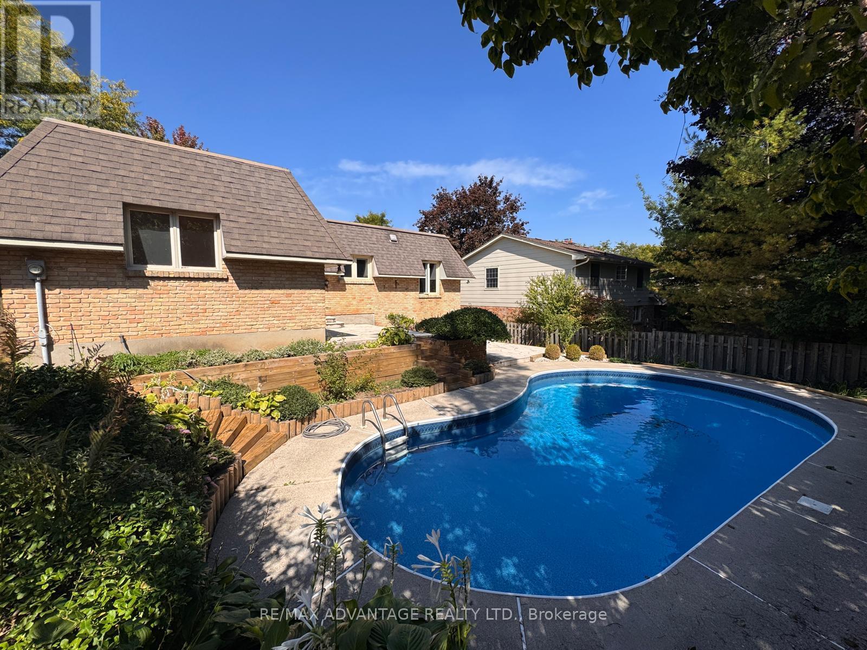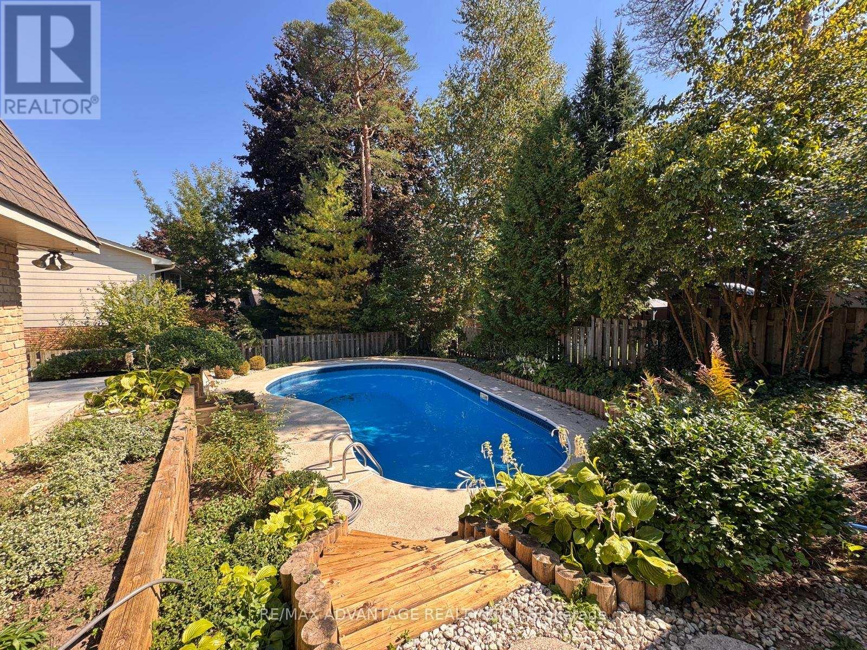19 Tanglewood Avenue, London South (South B), Ontario N6K 2B6 (28949349)
19 Tanglewood Avenue London South, Ontario N6K 2B6
$679,900
The best for your money in West London today and its available now! The picturesque pool is just part of this tranquil back yard setting. You won't want a cottage or a vacation when you live here. The two-level floor plan is efficient and versatile providing you flexibility in how you use the spacious rooms; such as creating a separate suite or enjoying working from home in your own domain. With all levels above ground, there is loads of natural light. The house is move in ready except the living/dining room carpet and stairs is out and ready for your choice of new. The stairs have oak treads that have been sanded ready for buyers choice of colour to match their floor choice. Main bath is redone. Pool liner new in 2019, pool heater new this year. You'll love the area and all its benefits. You'll love coming home and you'll love spending time at home. (id:60297)
Property Details
| MLS® Number | X12443896 |
| Property Type | Single Family |
| Community Name | South B |
| ParkingSpaceTotal | 4 |
| PoolType | Inground Pool |
| Structure | Patio(s), Porch |
Building
| BathroomTotal | 3 |
| BedroomsAboveGround | 3 |
| BedroomsBelowGround | 1 |
| BedroomsTotal | 4 |
| Amenities | Fireplace(s) |
| ArchitecturalStyle | Raised Bungalow |
| ConstructionStyleAttachment | Detached |
| CoolingType | Central Air Conditioning |
| ExteriorFinish | Brick Veneer |
| FireplacePresent | Yes |
| FireplaceTotal | 1 |
| FlooringType | Ceramic, Hardwood |
| FoundationType | Concrete |
| HalfBathTotal | 2 |
| HeatingFuel | Natural Gas |
| HeatingType | Forced Air |
| StoriesTotal | 1 |
| SizeInterior | 1500 - 2000 Sqft |
| Type | House |
| UtilityWater | Municipal Water |
Parking
| Attached Garage | |
| Garage |
Land
| Acreage | No |
| LandscapeFeatures | Landscaped |
| Sewer | Sanitary Sewer |
| SizeDepth | 100 Ft ,2 In |
| SizeFrontage | 60 Ft ,1 In |
| SizeIrregular | 60.1 X 100.2 Ft |
| SizeTotalText | 60.1 X 100.2 Ft |
Rooms
| Level | Type | Length | Width | Dimensions |
|---|---|---|---|---|
| Main Level | Dining Room | 3.38 m | 3.72 m | 3.38 m x 3.72 m |
| Main Level | Kitchen | 5.42 m | 3.68 m | 5.42 m x 3.68 m |
| Main Level | Primary Bedroom | 4.69 m | 3.75 m | 4.69 m x 3.75 m |
| Main Level | Bedroom 3 | 3.01 m | 2.99 m | 3.01 m x 2.99 m |
| Main Level | Bedroom 4 | 4.05 m | 2.77 m | 4.05 m x 2.77 m |
| Main Level | Living Room | 6.64 m | 3.96 m | 6.64 m x 3.96 m |
| Ground Level | Foyer | 2.56 m | 1.71 m | 2.56 m x 1.71 m |
| Ground Level | Family Room | 5.36 m | 3.38 m | 5.36 m x 3.38 m |
| Ground Level | Bedroom 2 | 4.57 m | 3.23 m | 4.57 m x 3.23 m |
| Ground Level | Laundry Room | 3.69 m | 4.42 m | 3.69 m x 4.42 m |
https://www.realtor.ca/real-estate/28949349/19-tanglewood-avenue-london-south-south-b-south-b
Interested?
Contact us for more information
Gary Robinson
Broker of Record
151 Pine Valley Blvd.
London, Ontario N6K 3T6
Becky Robinson
Broker
151 Pine Valley Blvd.
London, Ontario N6K 3T6
THINKING OF SELLING or BUYING?
We Get You Moving!
Contact Us

About Steve & Julia
With over 40 years of combined experience, we are dedicated to helping you find your dream home with personalized service and expertise.
© 2025 Wiggett Properties. All Rights Reserved. | Made with ❤️ by Jet Branding
